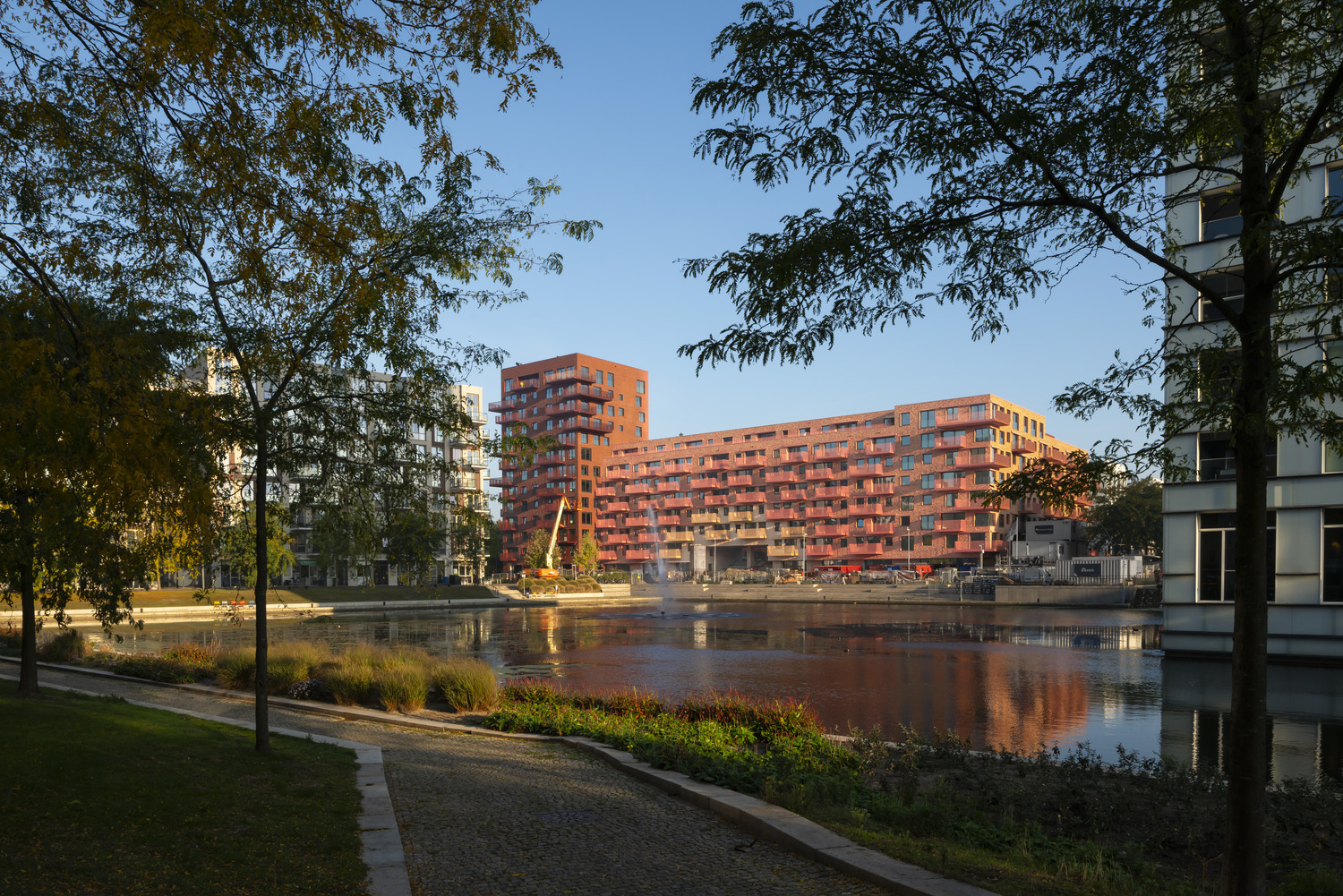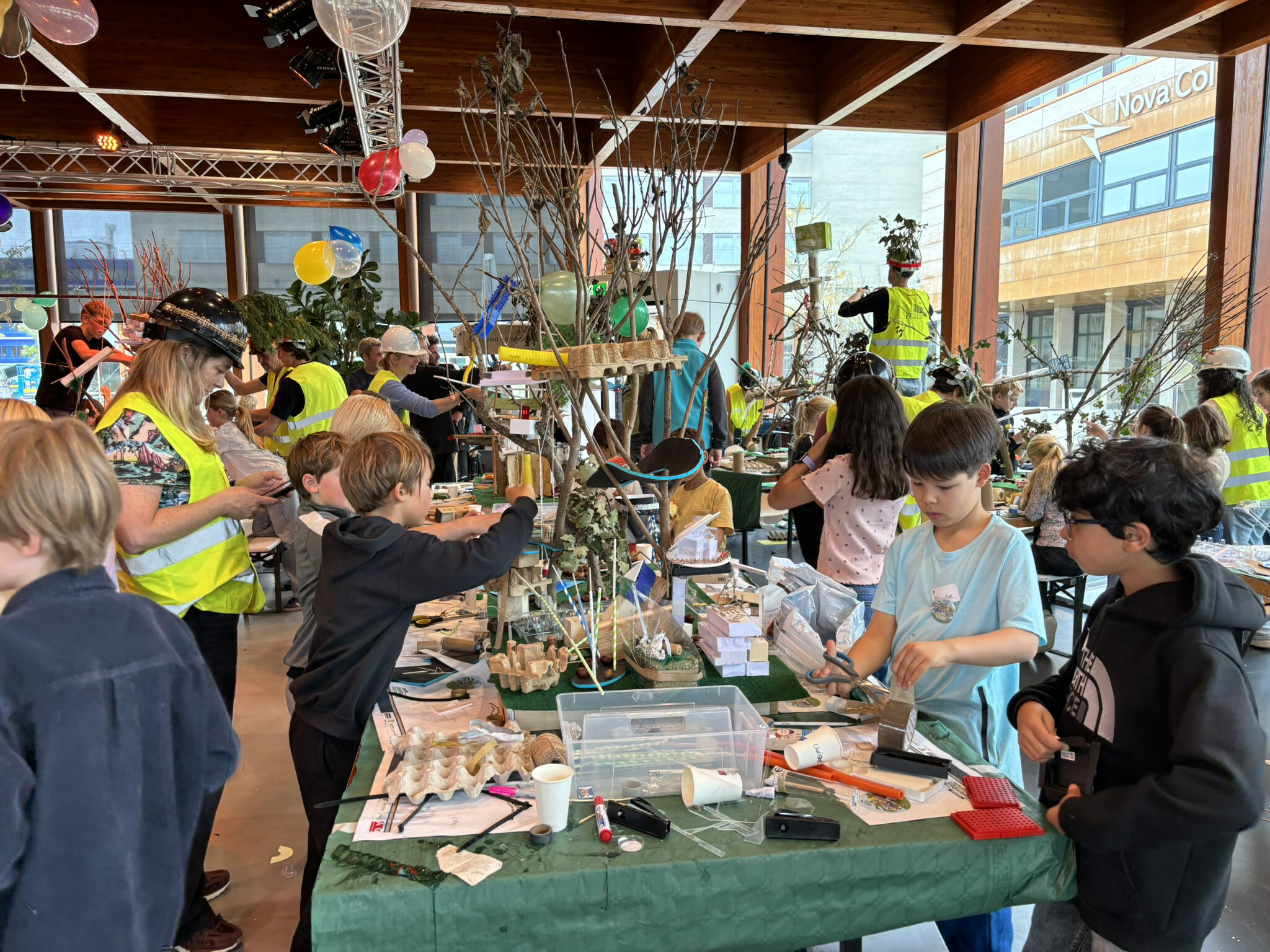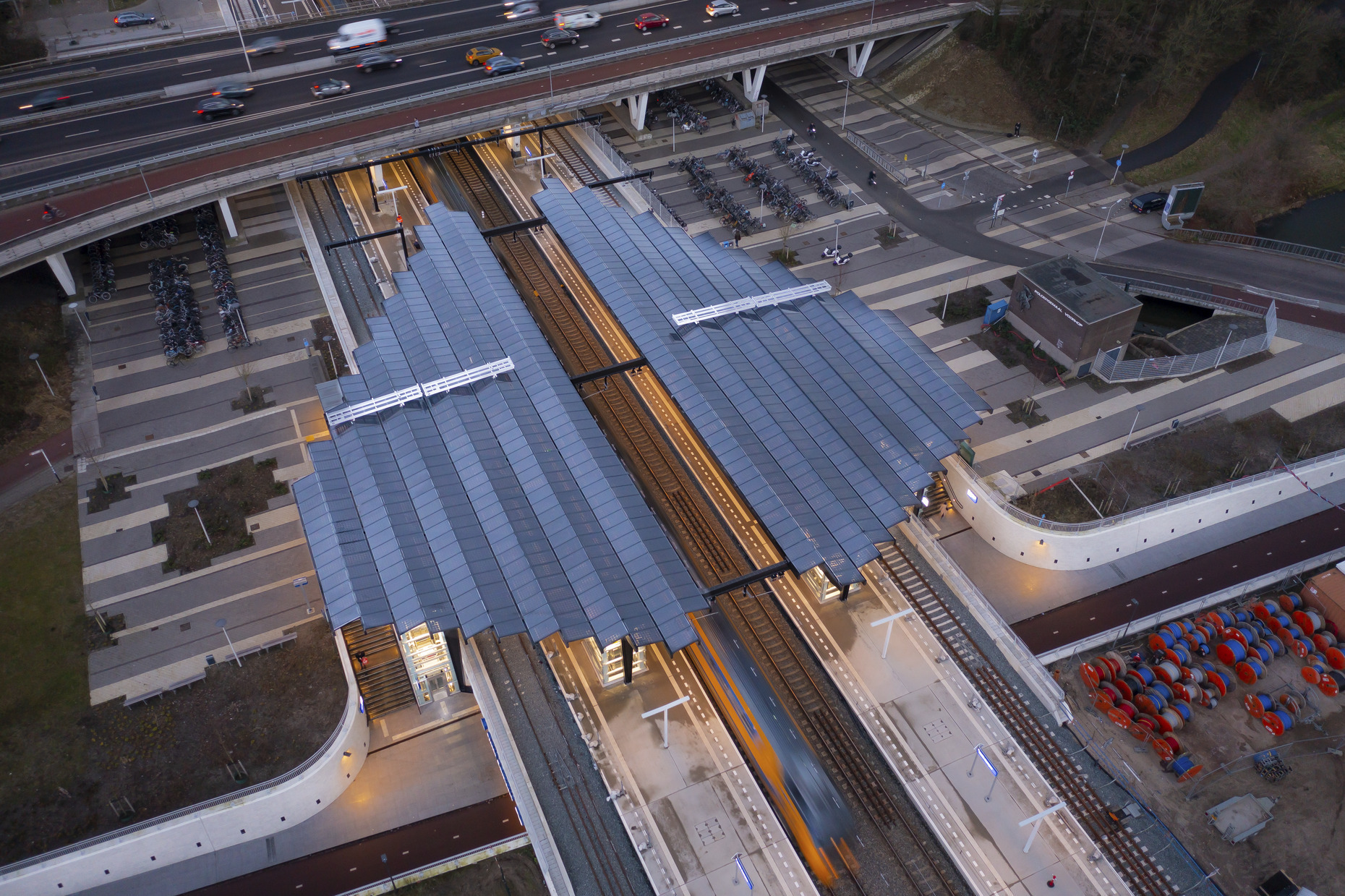Belgian–Dutch Team Focuses on ‘Passenger Experience’ in Ambitious Brussels Airport Infrastructure Project
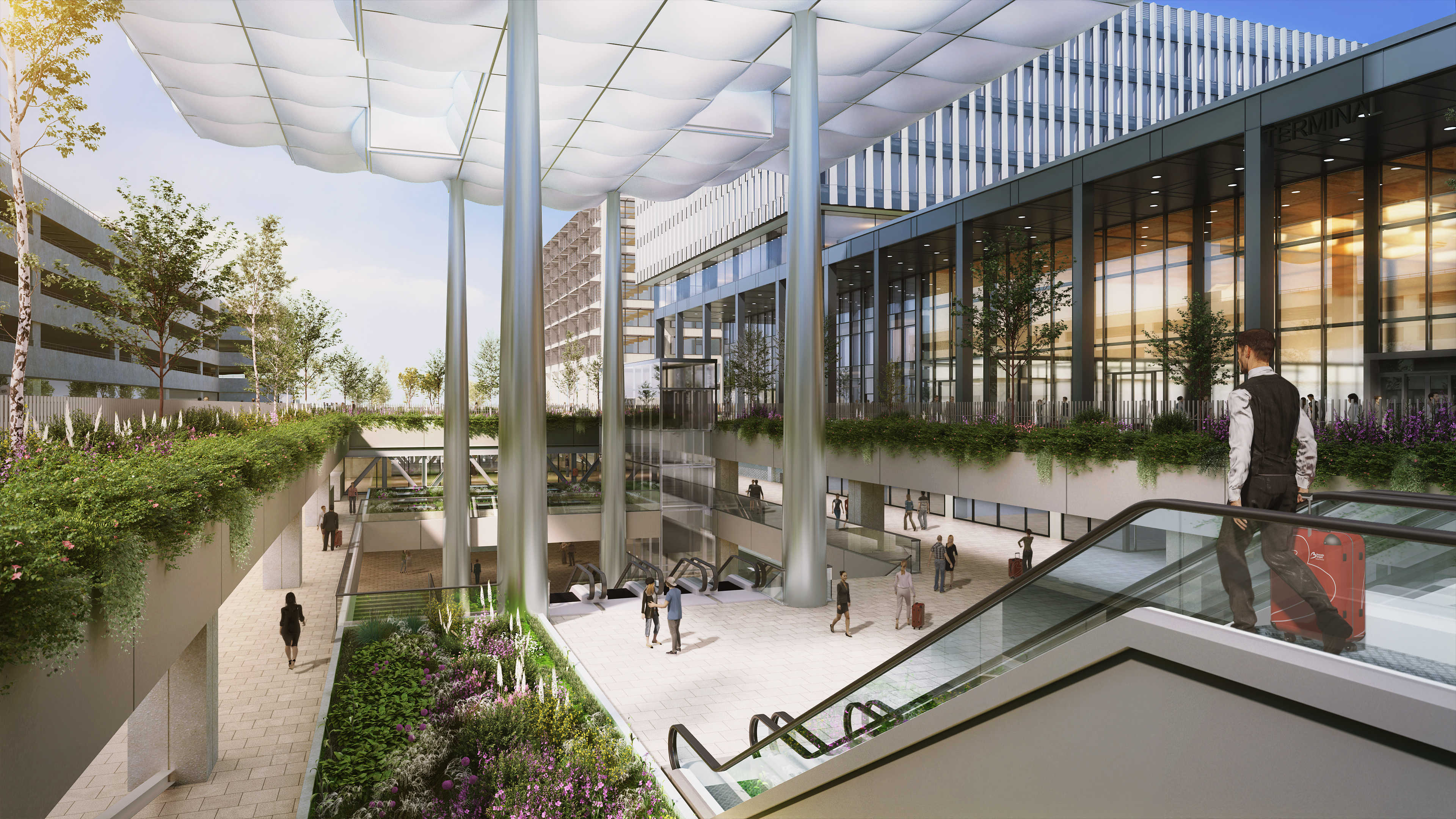
In the coming years, Brussels Airport will make significant investments in its infrastructure. With a new intermodal hub, an expanded departures and arrivals hall, a new hotel, and a green boulevard with a park, Brussels Airport Company (BAC) aims to create the necessary space to accommodate growing passenger numbers, promote modal shift, and deliver an exceptional passenger experience.
Through a European tender procedure, which attracted over 40 top international teams, the Belgian–Dutch team of Benthem Crouwel Architects, Witteveen+Bos, OKRA, and Stramien CV was selected to deliver a future-oriented design for this ambitious project. In close collaboration with the client, they are responsible for the architectural design, engineering, and landscape design.
In the development of the project, the team is supported by several subcontractors. PlaneGround contributed to the logical functional layout of the buildings and analysis of passenger flows. M‑gineers is involved in the design and implementation of the thermal energy storage fields, the HVAC, electrical, sprinkler, and security systems. Zonneveld assists with the design and development of part of the main structural framework. And 4Building supports the team in determining construction costs.
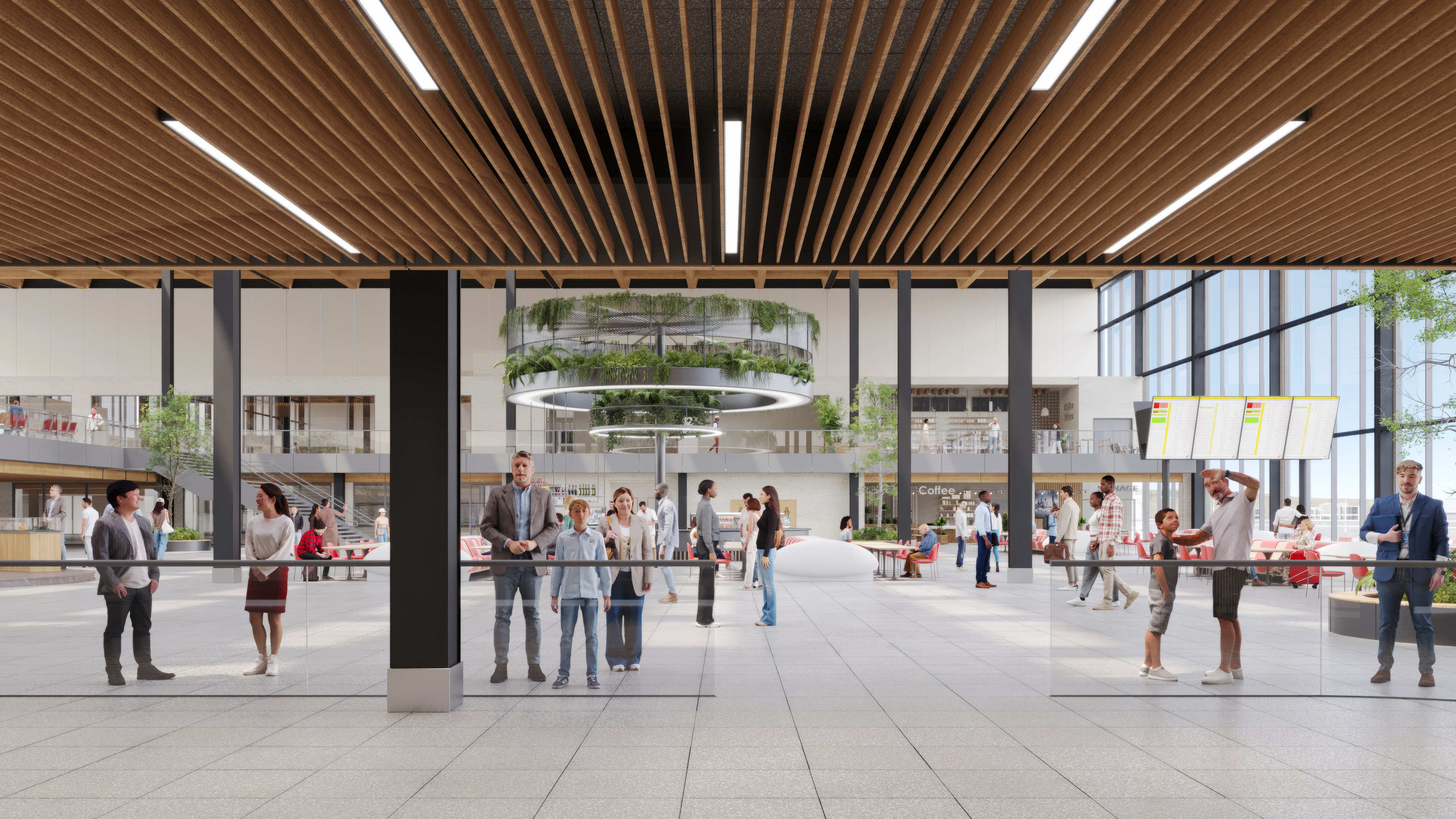
A MULTIFUNCTIONAL, COMFORTABLE, AND SAFE EXPERIENCE
Passenger experience is at the heart of the design. For both flows of passengers (arriving and departing), the terminal expansion will present itself as a lively, attractive space with a multitude of functions through which one can move efficiently and intuitively.
Today, between 65,000 and 85,000 passengers pass through the terminal each day, and it is reaching its maximum capacity. The project will create more space to accommodate the expected passenger growth. It focuses on efficiency, comfort, experience, hospitality, and safety — for passengers, visitors, and employees alike.
“The concentration and layering of functions, and working within an existing context with many passengers, make this a very challenging project. It means we must and can use the full range of our engineering services. So many clever people working with heart and soul on this project — that makes it truly unique.”
— Maarten Veerman, Design & Engineering Manager Witteveen+Bos
A CONNECTING PUBLIC SPACE CREATES AN URBAN FEELING
Today, Brussels Airport consists of many scattered functions on different levels. The new design integrates the flows of arriving and departing passengers into one building — an intermodal hub with a central vertical access core. This key feature becomes a recognizable element within an inviting, open-air public space from which all surrounding buildings are accessible.
From this public space, the layers of the hub are clearly visible through large openings, allowing daylight to penetrate all levels — even the deepest underground train station, thanks to a massive atrium.
The design for the new intermodal hub, terminal extension, and hotel at Brussels Airport is rational, clear, and intuitive. It combines a high-quality user experience with a highly efficient and modular building structure.
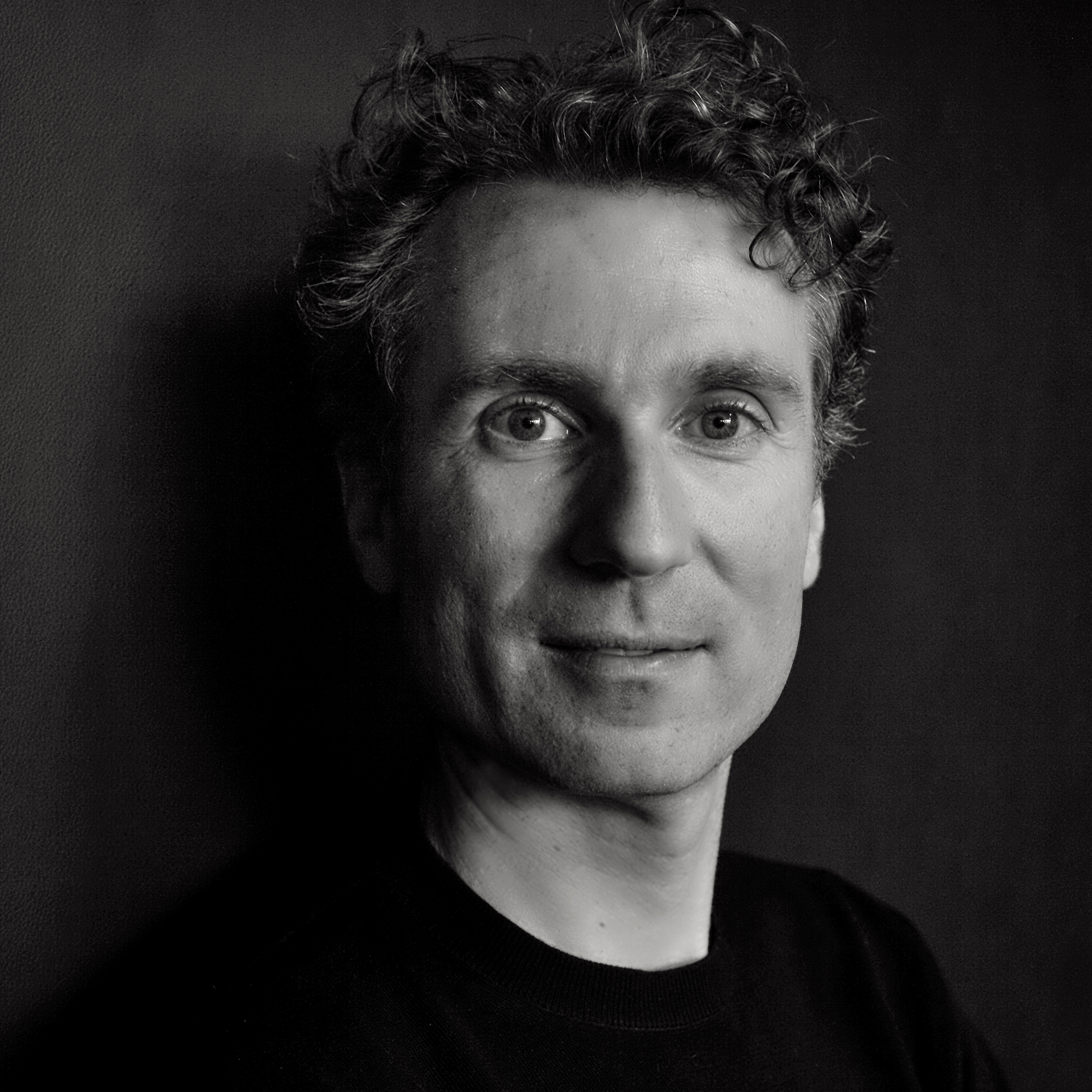
INTUITIVE WAYFINDING AT THE CORE OF THE INTERMODAL HUB
At the heart of the masterplan lies the intermodal hub — a vibrant core where all transport modes are vertically stacked. This central node connects the train station, a redesigned bus terminal, a spacious bicycle parking area, and an improved taxi zone. The future airport tram will also terminate here. In this way, Brussels Airport aims to further promote modal shift by facilitating and encouraging sustainable travel to and from the airport.
The intermodal hub not only creates more space for future passenger growth, it also ensures a more efficient flow. The access point guides travelers in a clear and intuitive way to all buildings — safely, without the need to cross any roads.
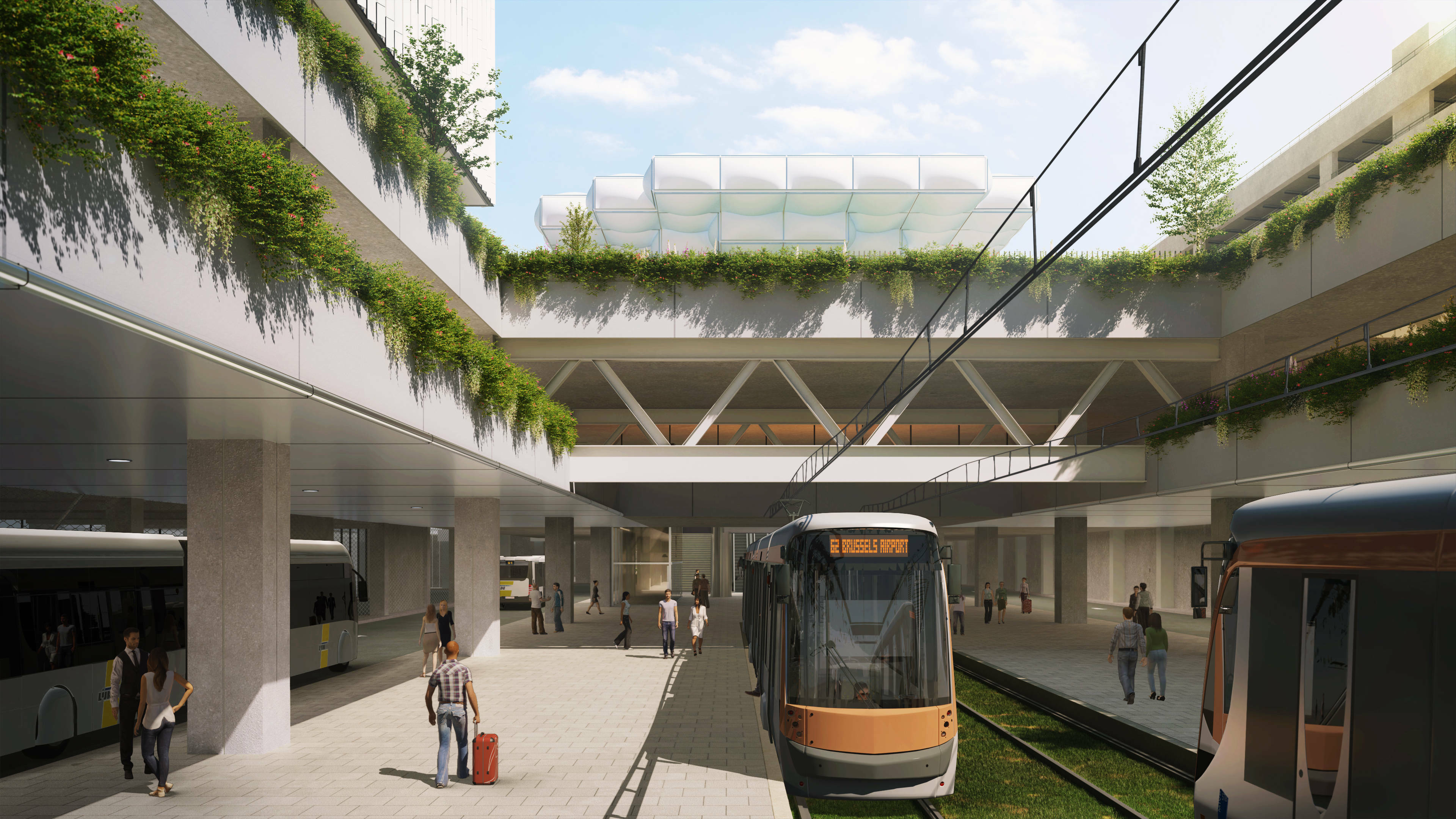
DEPARTURE HALL WITH BREATHTAKING TARMAC VIEWS
The terminal will be expanded and adapted to improve both (future) capacity and the passenger experience. Departing travelers will be welcomed into a spacious and impressive departure hall with a fully glazed façade offering spectacular views of the tarmac. Daylight will also enter through the roof, which features a large solar panel array and green roofing — clearly visible from the air.
“It’s important that arriving passengers also share in this experience. After passport control, they enter a bright, open and clear space. A large atrium physically and visually connects the arrivals and departure halls.”
— Tine Durnez, Architect/Partner, Stramien CV
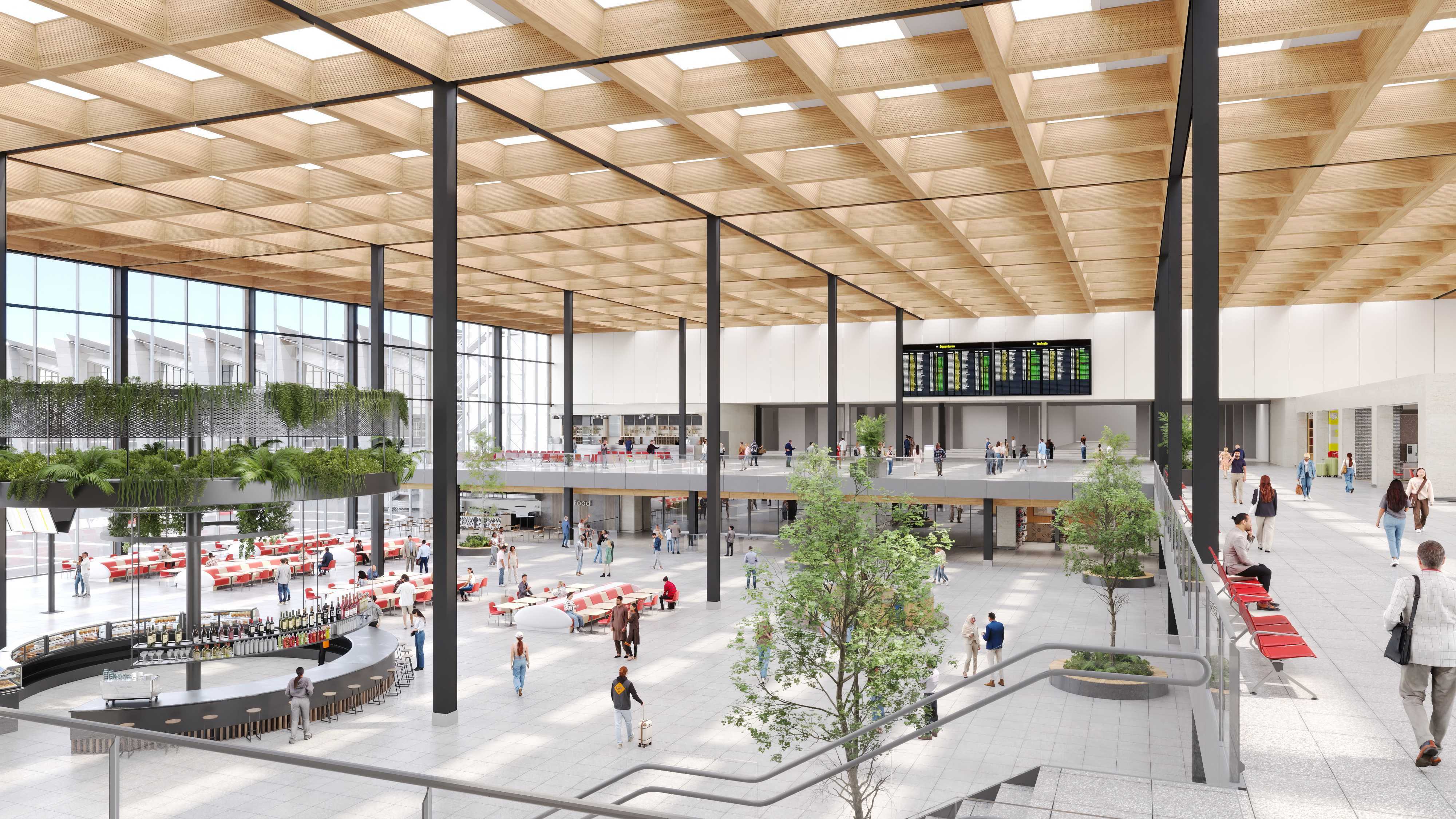
A NEW HOTEL FLOATING ABOVE THE TERMINAL
A new 4-star hotel with over 300 rooms will be built adjacent to the terminal. Together with the existing Sheraton, it will expand the range of accommodation options. The hotel will also serve as a place for dining, working, and relaxation.
GREEN SPACES FOR PASSENGERS AND NATURE
Nature brings peace and comfort. Both inside and outside, the design embraces green elements to the fullest. A green boulevard and park form the welcoming entrance to the intermodal hub.
The outdoor areas will be heavily greened with predominantly native species, supporting biodiversity, water retention, and urban cooling. Indoors, the green design enhances atmosphere and well-being.
“The outdoor space connects the various elements of the plan. From the start of the boulevard to the new departure hall, greenery plays a key role in enhancing the quality of the stay. Traveling from Brussels becomes an even more enjoyable experience.”
— Bas Heessels, Landscape Designer/Associate, OKRA
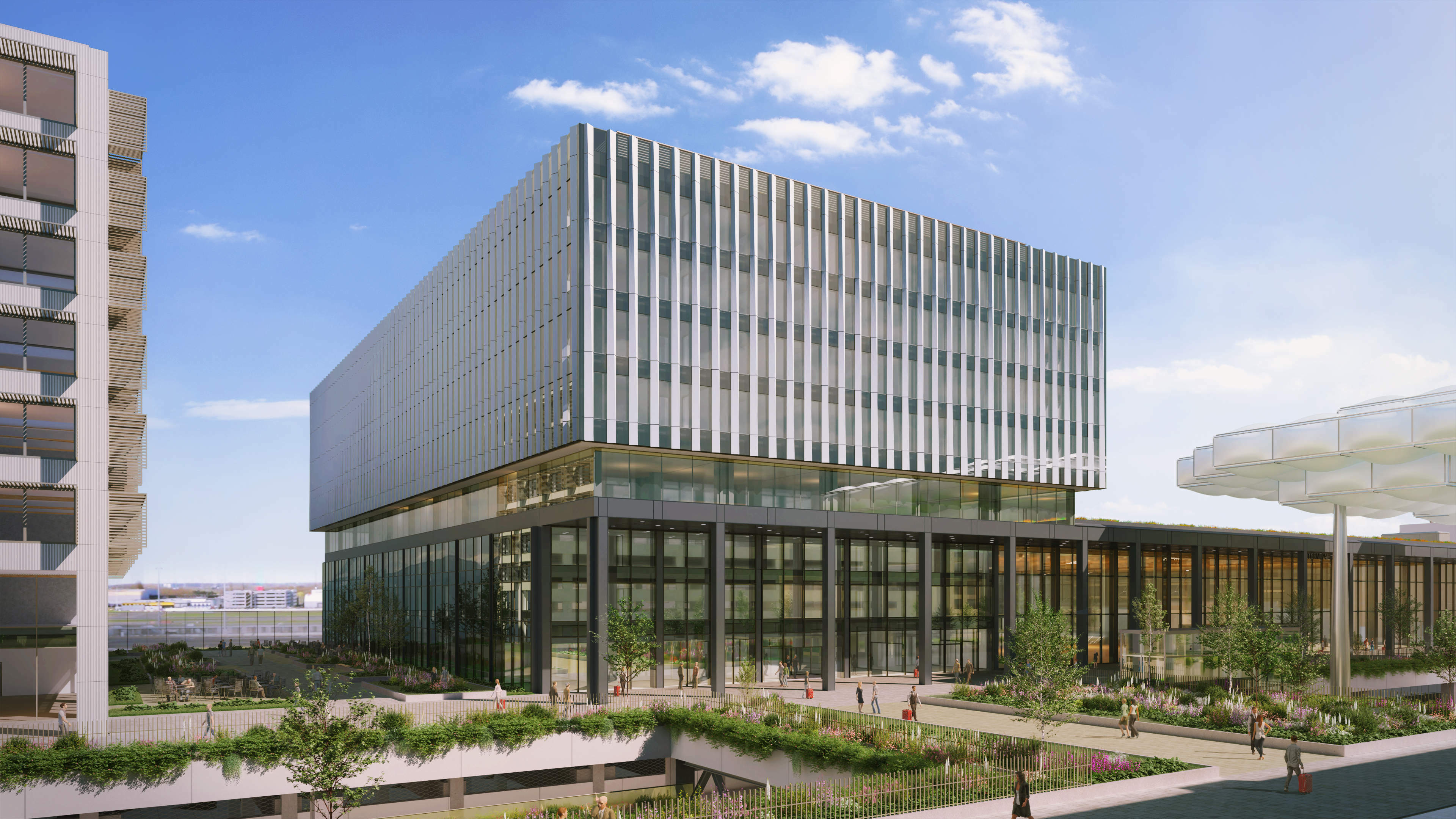
COMMITMENT TO SUSTAINABILITY
The new buildings aim to meet sustainability certifications such as BREEAM (Outstanding), WELL (Platinum), and DGNB (Gold), in line with Brussels Airport’s sustainability strategy. The design team is focusing on flexible buildings with modular layouts, wooden structures where possible, sustainable material choices, circular principles, reduced energy demand, and the integration of future-proof technologies such as water infiltration systems, thermal energy storage, heat pumps, and solar panels.
TIMELINE
Construction on the intermodal hub, terminal, and hotel is set to begin no earlier than the second half of 2026. The buildings will be delivered in phases, with final completion expected by 2032.
With this ambitious project, Brussels Airport strengthens its role as a leading European hub, enhancing connectivity for Belgium while connecting passengers, businesses, and communities more than ever.

