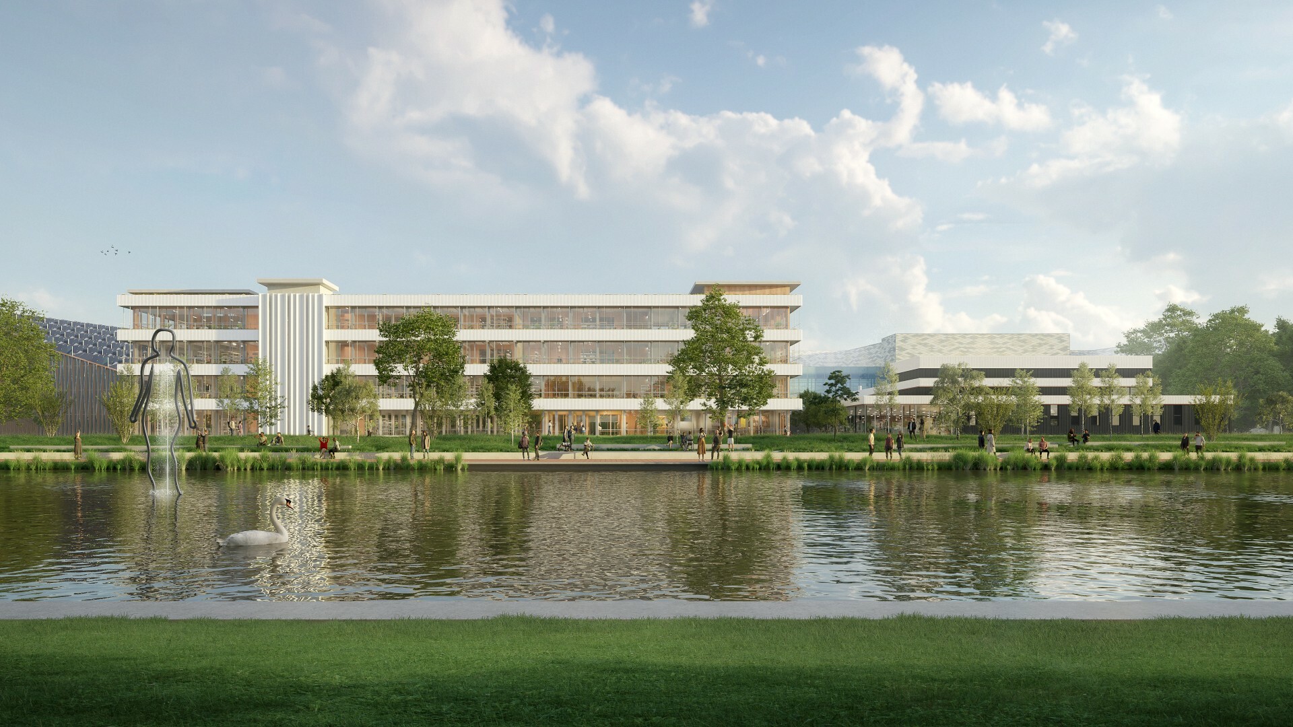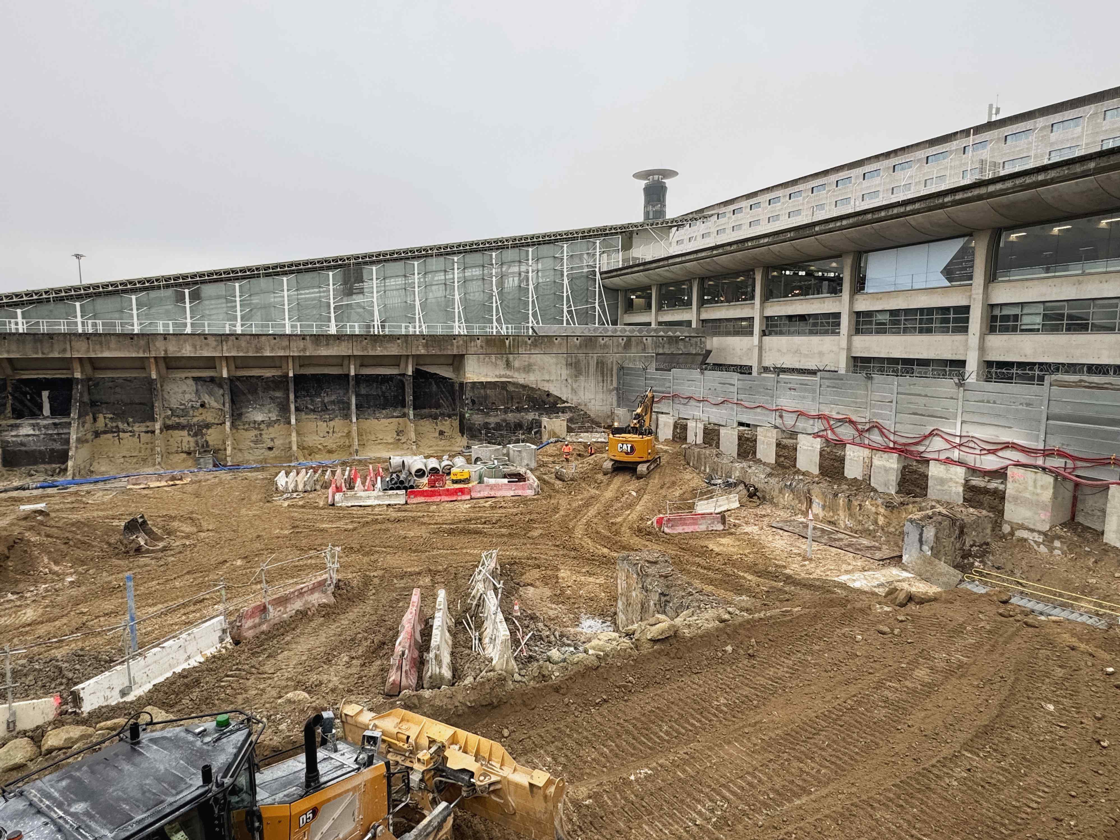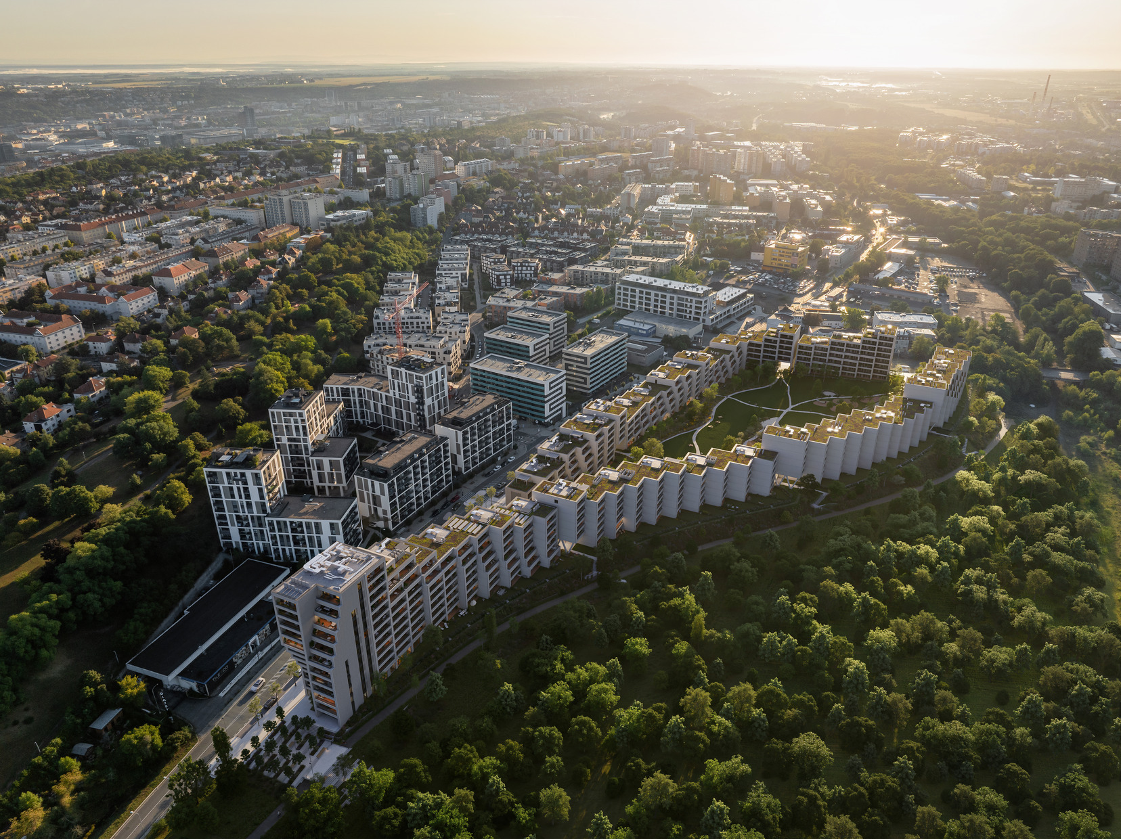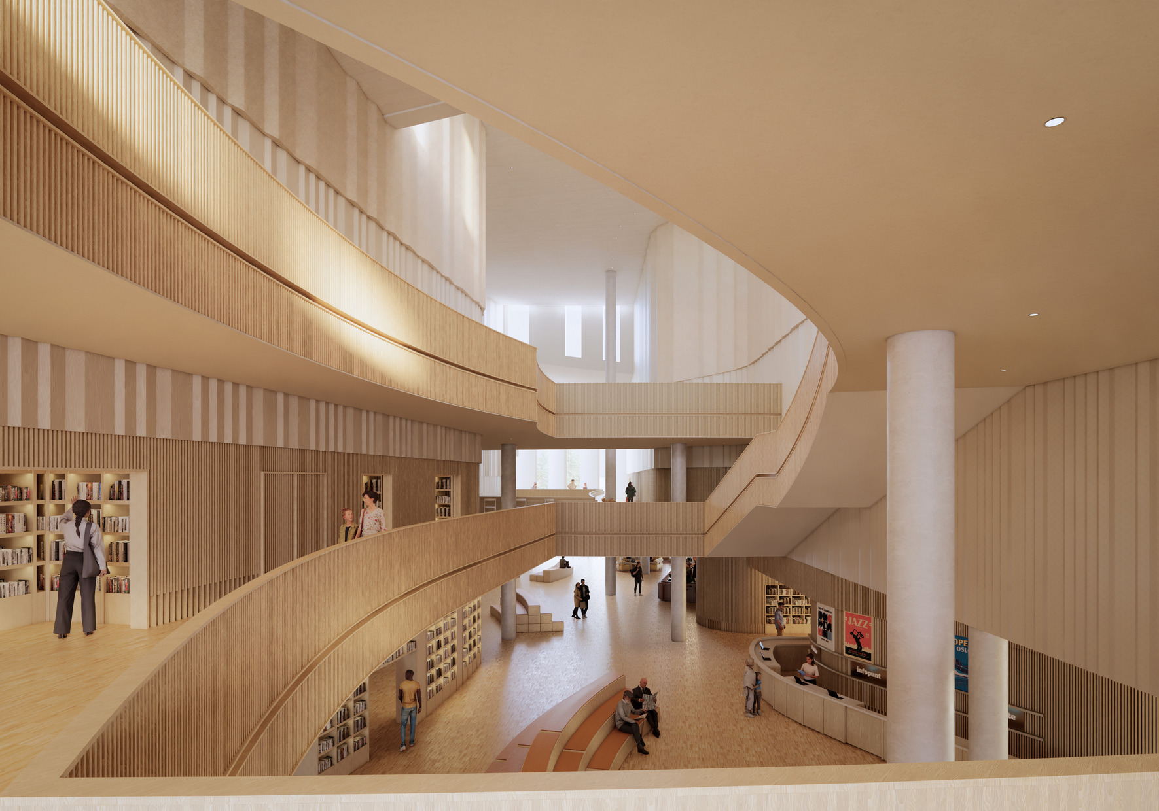Tender won for redevelopment of Nijenborgh 4 at Zernike Campus Groningen

The University of Groningen has selected Benthem Crouwel Architects together with Nieuwe Architecten to draw up a Masterplan for the Nijenborgh 4 building ensemble. This plan reorganises the buildings and their immediate surroundings into a future-proof, sustainable and attractive part of the Zernike campus, in line with the university’s growing demand for education and research facilities.
REUSE, NOT DEMOLITION
The plan no longer starts from demolition of Nijenborgh 4, but instead embraces the building’s reusability, adaptability and unique character. The first phase of the Masterplan is the transformation of section 5113 into an interfaculty Learning Centre. In the design by Benthem Crouwel Architects and Nieuwe Architecten, this section will get an open character and shared educational facilities, including study landscapes, computer labs, flexible Active Learning Centres and a bicycle basement. In later phases, sections 5114 to 5116 will also be redeveloped step by step, with facilities for innovative research, transforming Nijenborgh 4 into a vibrant hub of science.
Client: Rijksuniversiteit Groningen
Architect: Benthem Crouwel Architects, Nieuwe Architecten
Partners: Strackee Bouwadvies, Ingenieursburo Linssen, DGMR, IQ Bouwkostenadvies


