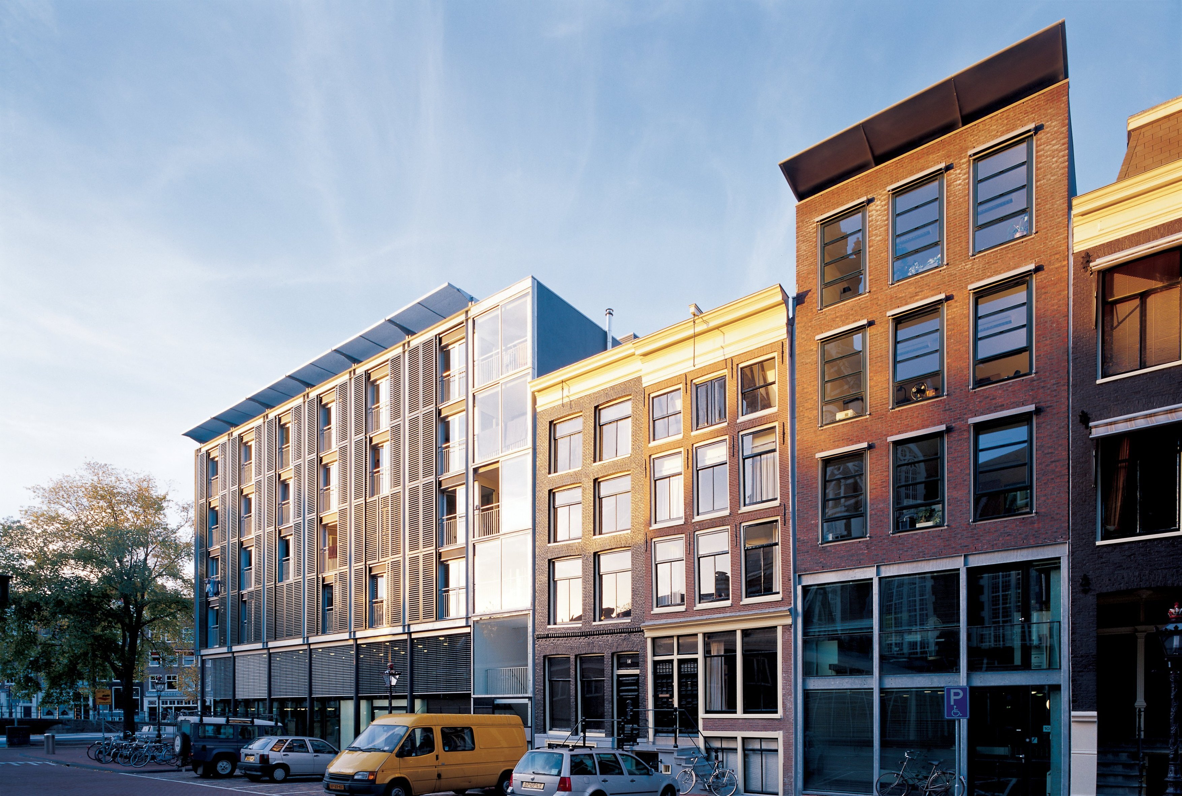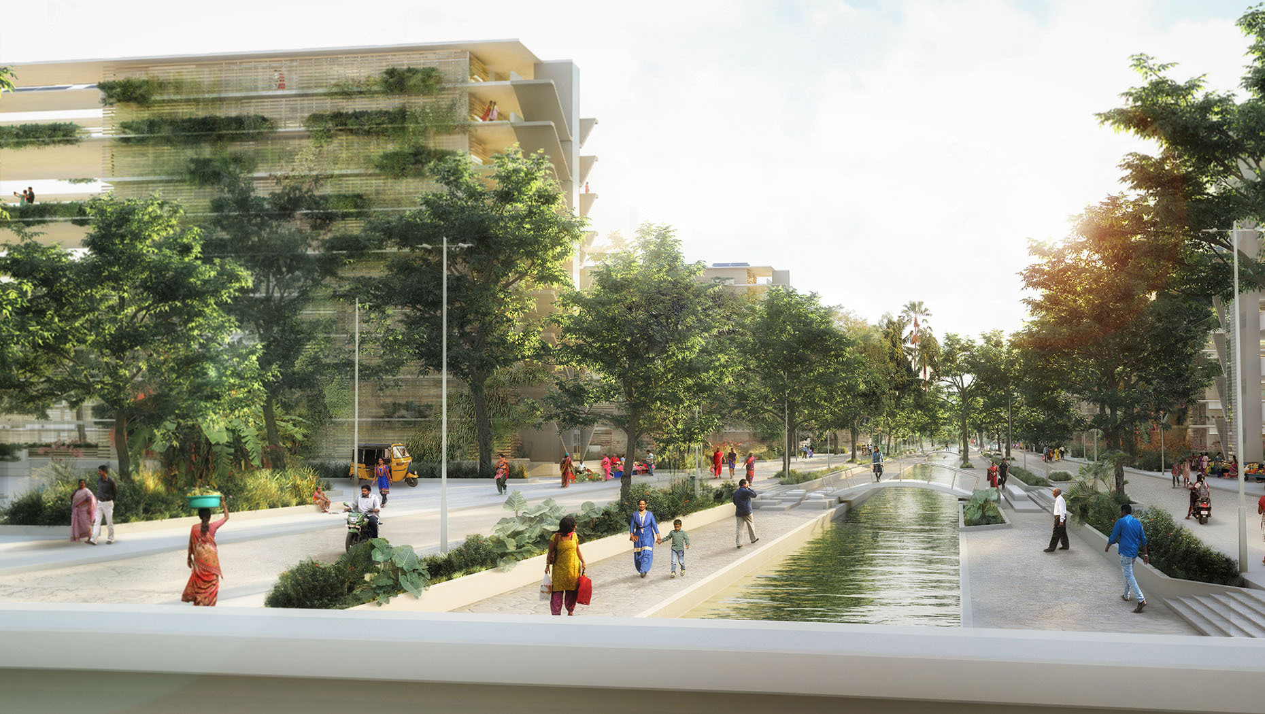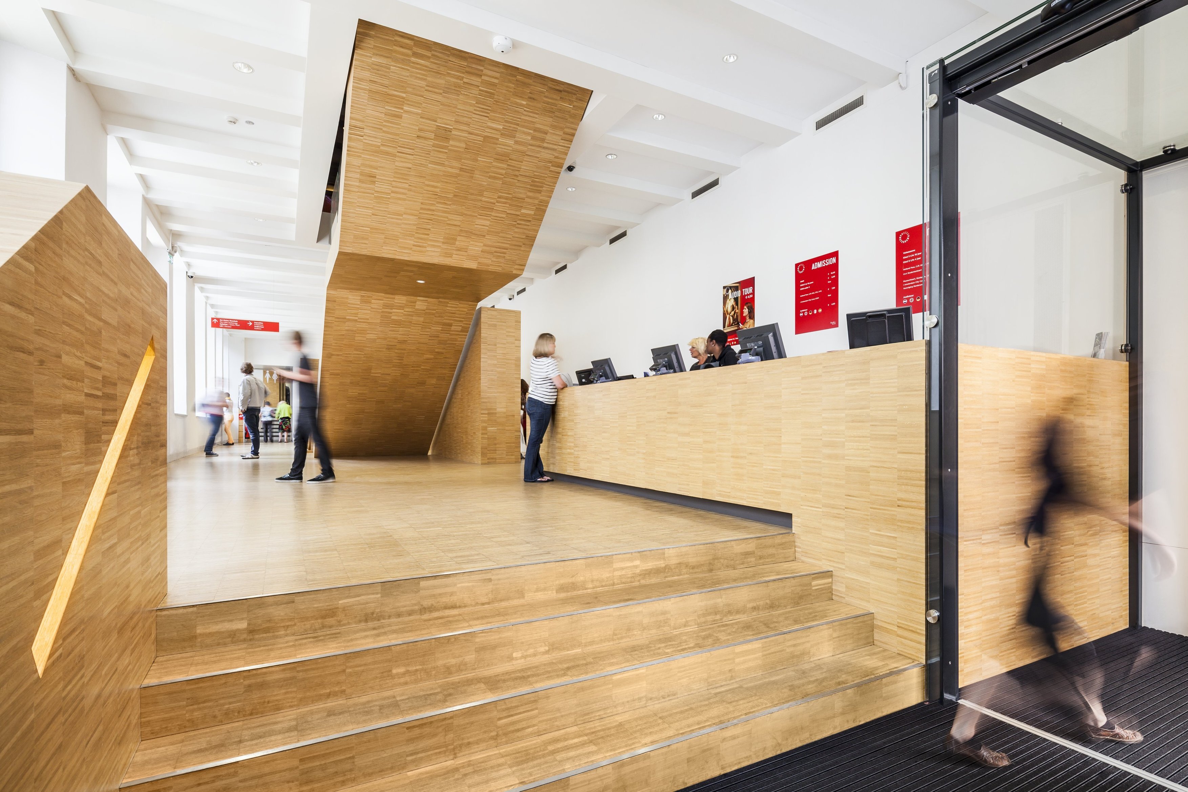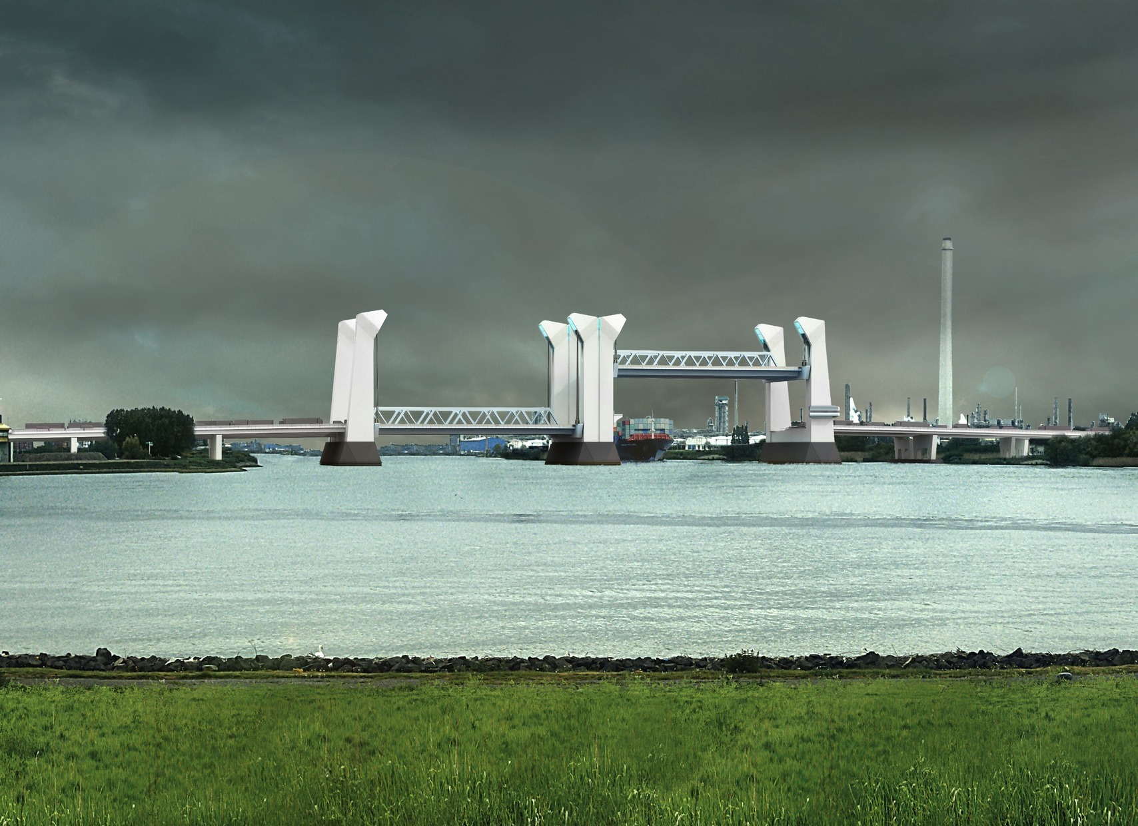Anne Frank House
The project combines restoration of the monumental Anne Frank House, and the newly built volume adjacent to it, housing student apartments and the Anne Frank Foundation offices, as well as a museum café and exhibition spaces.
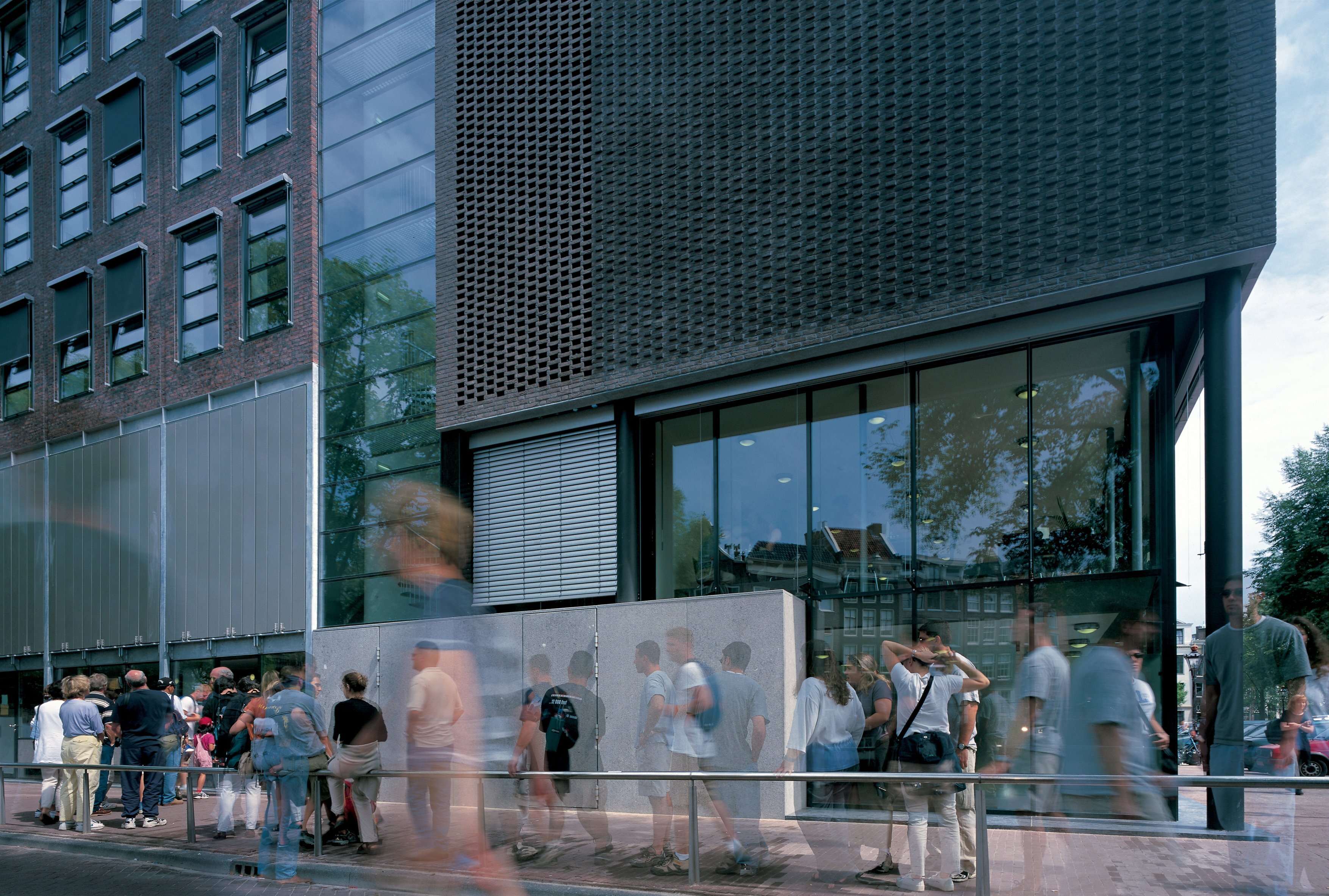
Layered references to its surrounding and history
The new volume had to be integrated into the urban structure with its mostly century old buildings and be a modest addition that does not distract from the Anne Frank House itself. The bricks and the colours of the window frames match the colour scheme of the city, while the detailing references the layers and grids of the facades of old canal houses.
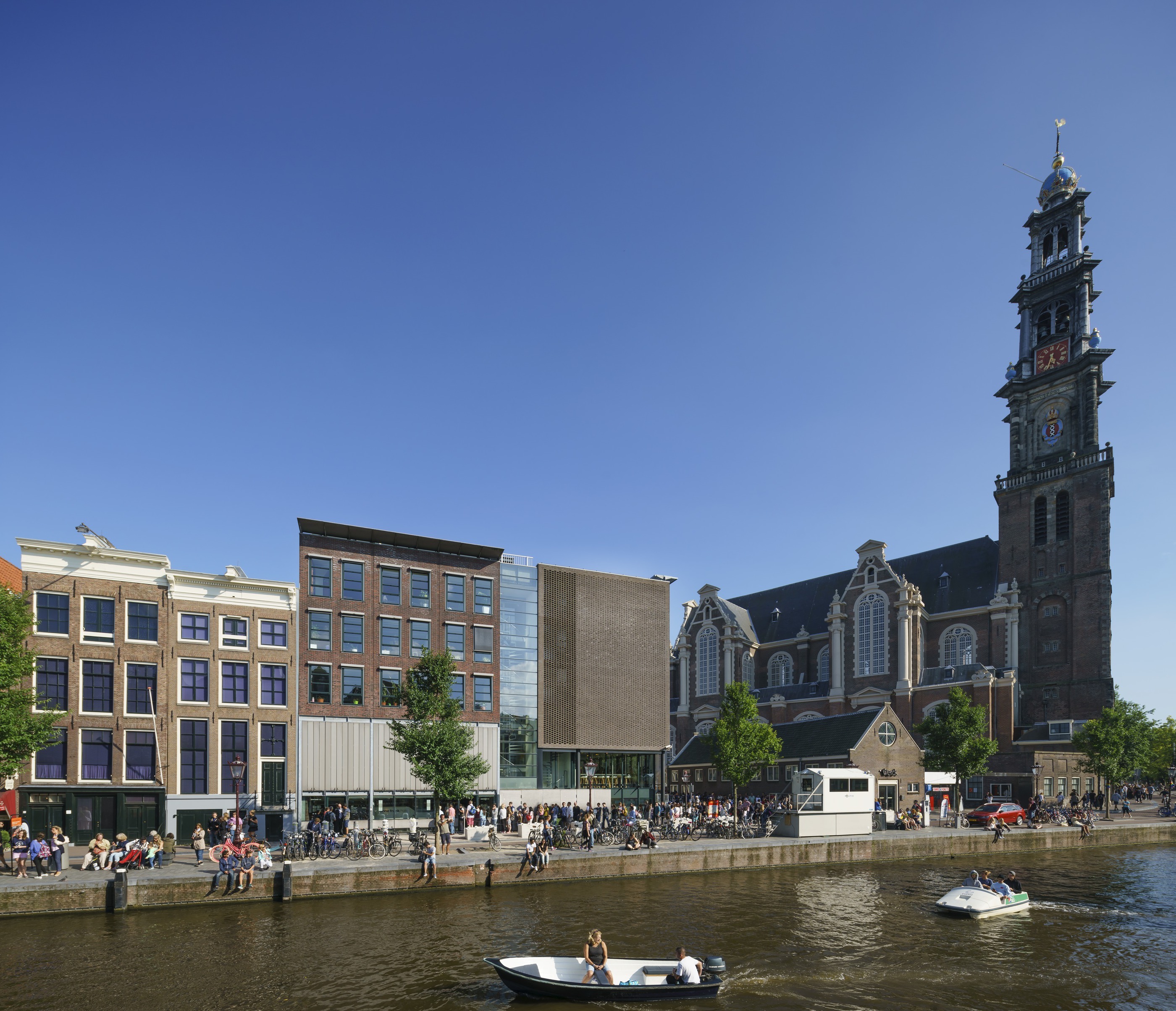
Logical routing
The Anne Frank House is restored with the utmost respect for its history and original architecture. A new routing leads from the old building and Annex, through the light court, to the new building. The split level and glazing around the void create an open, transparent interior. Entrance and exit areas, and thus visitor flows, are separated - taking into account the different state of mind people are in before and after visiting the museum. The student housing and the Anne Frank Foundation have entrances of their own.
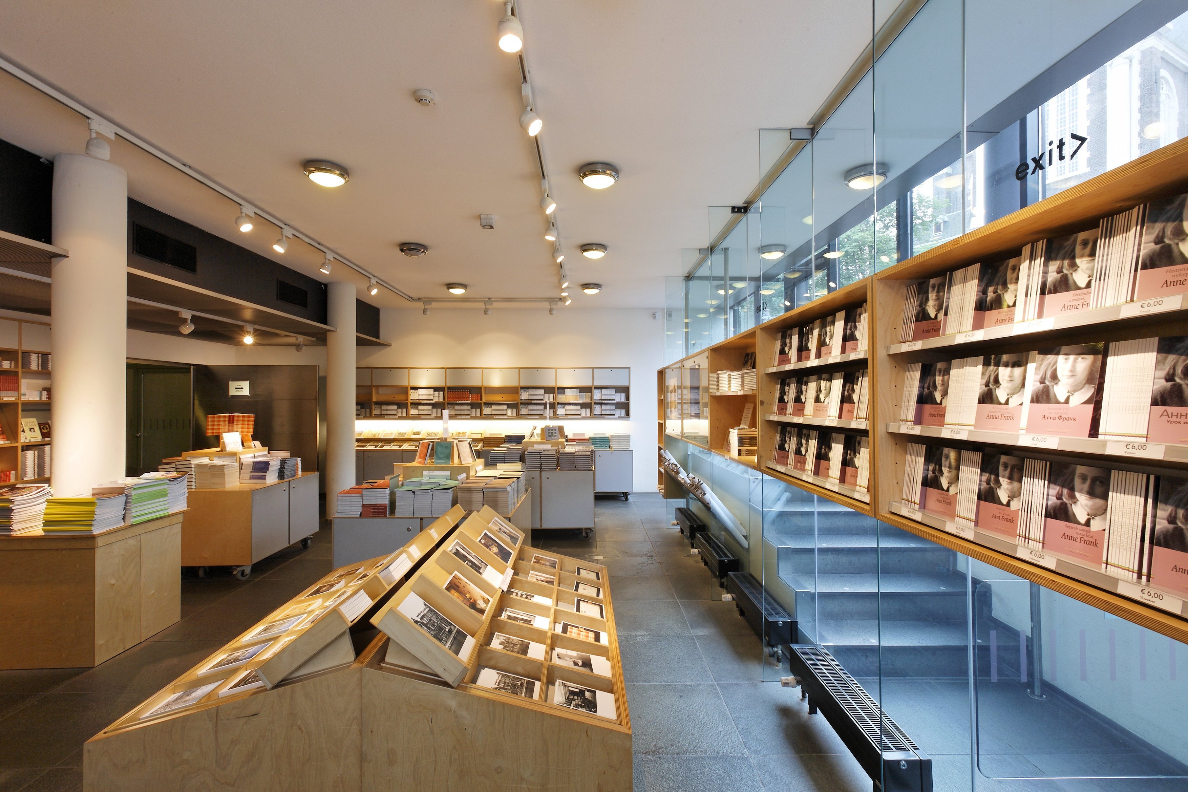
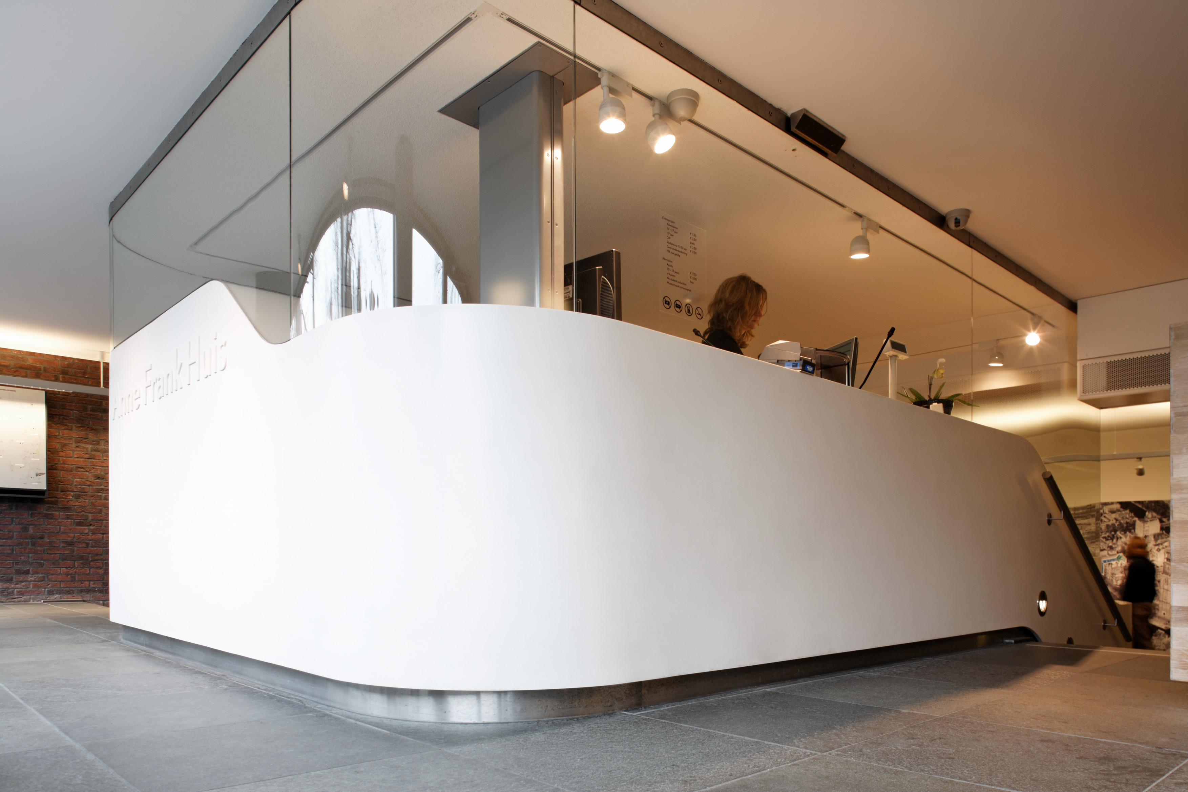
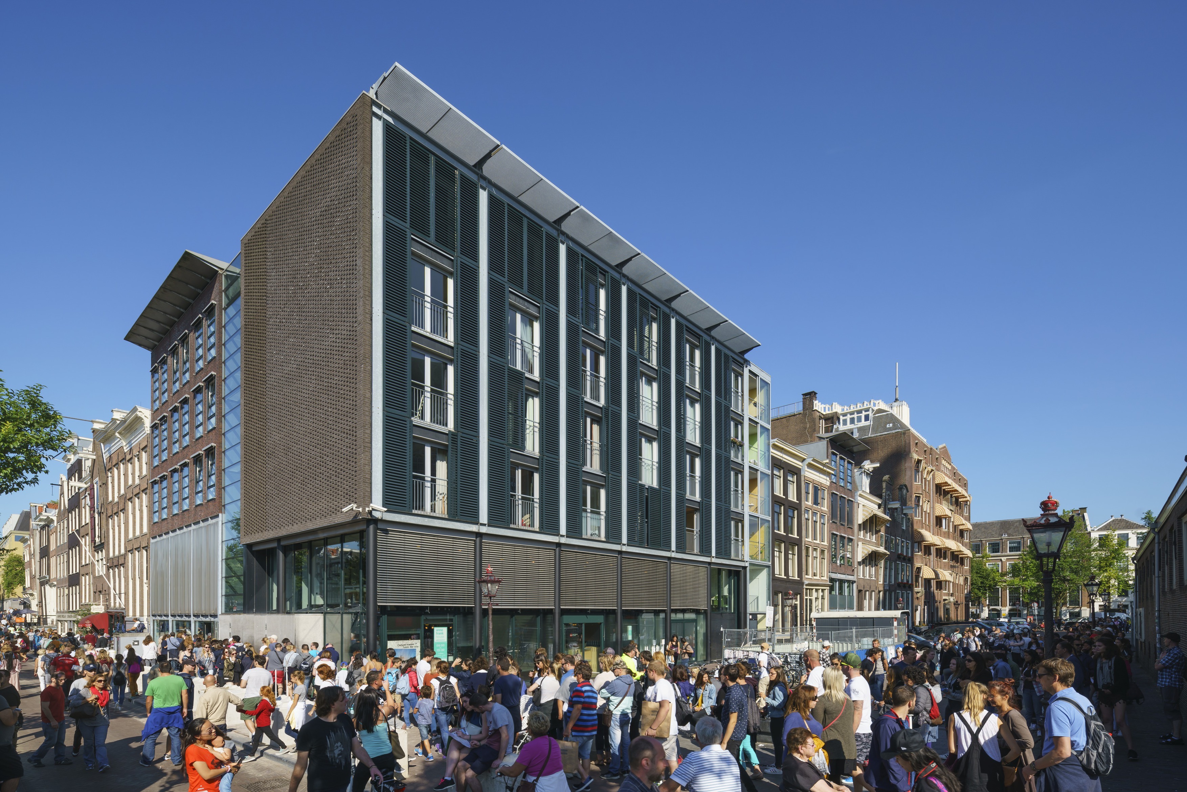
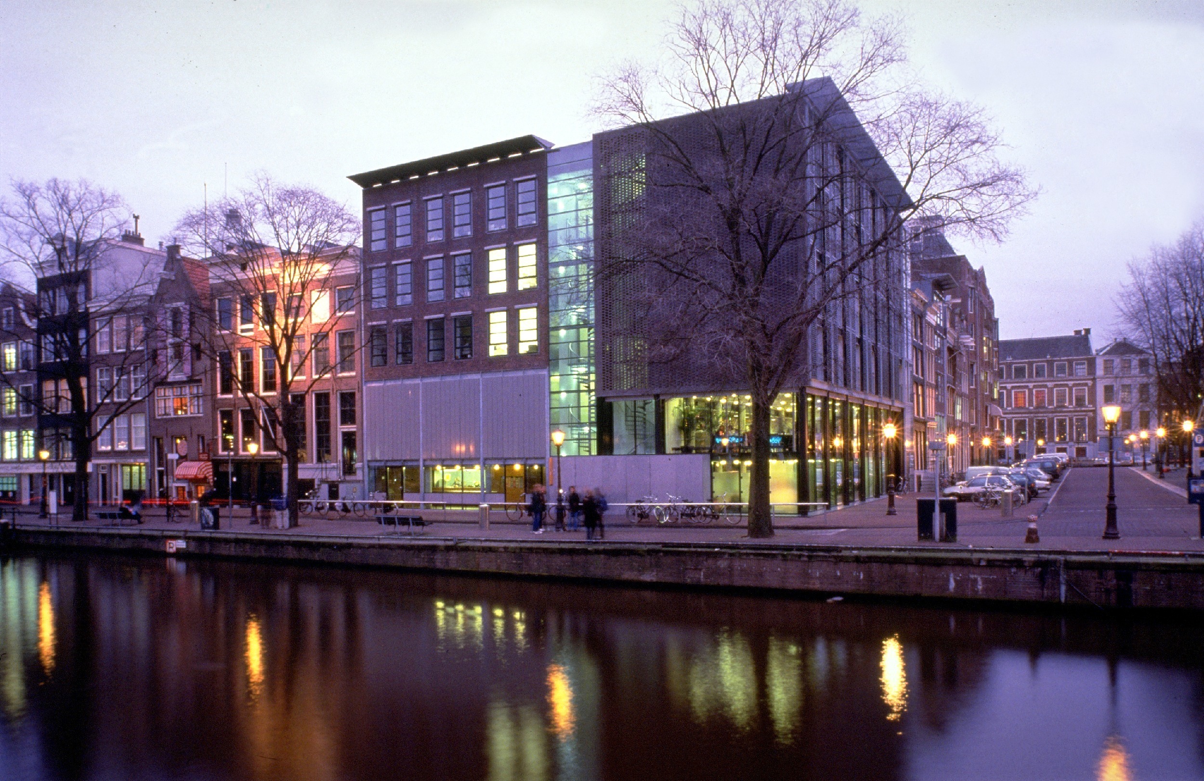
—
The apartments are oriented towards the church (Westerkerk) and the south, and separated from the offices by a long passage. Moveable shutters function as blinds, creating an ever changing, interesting façade.
