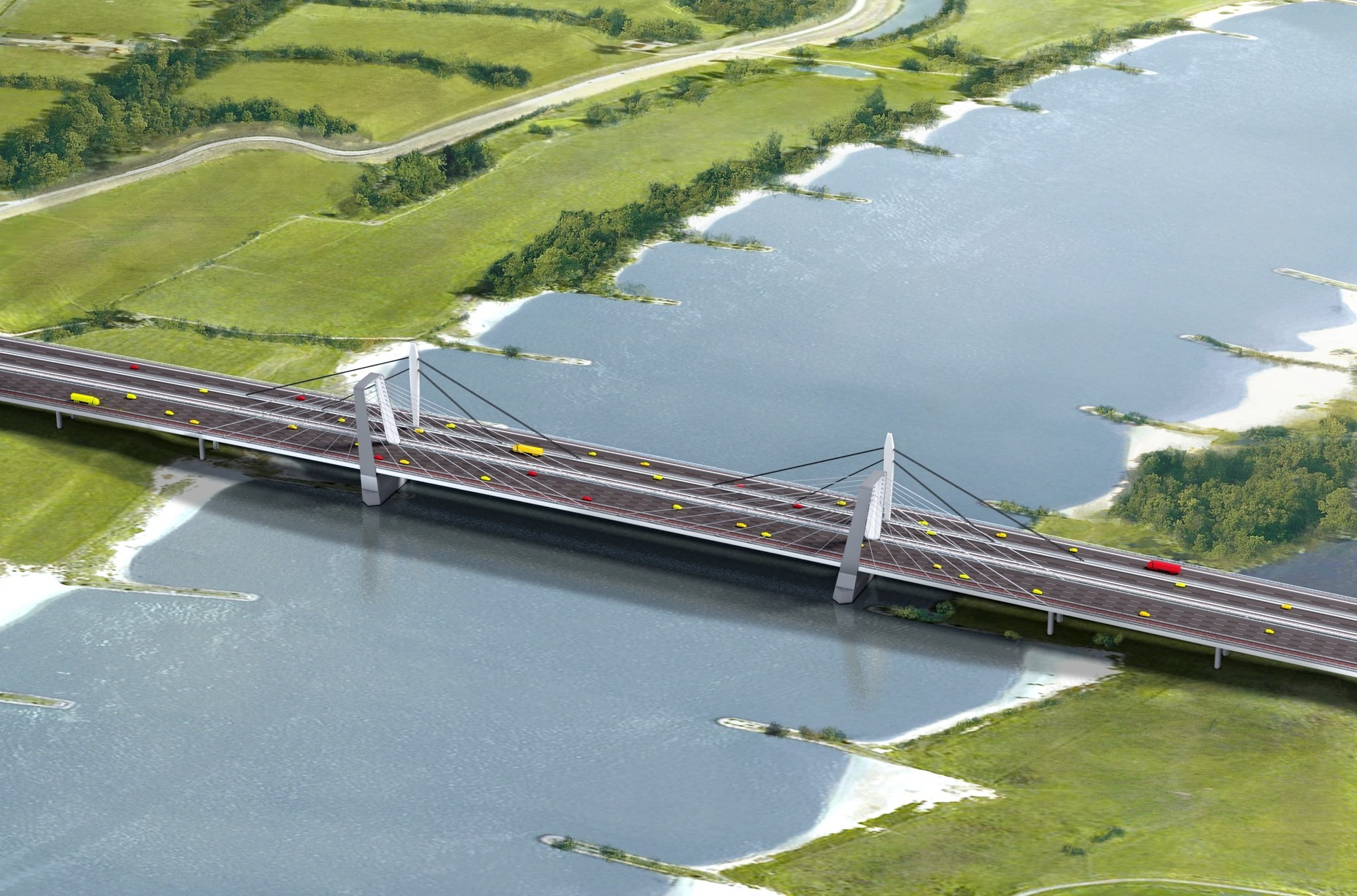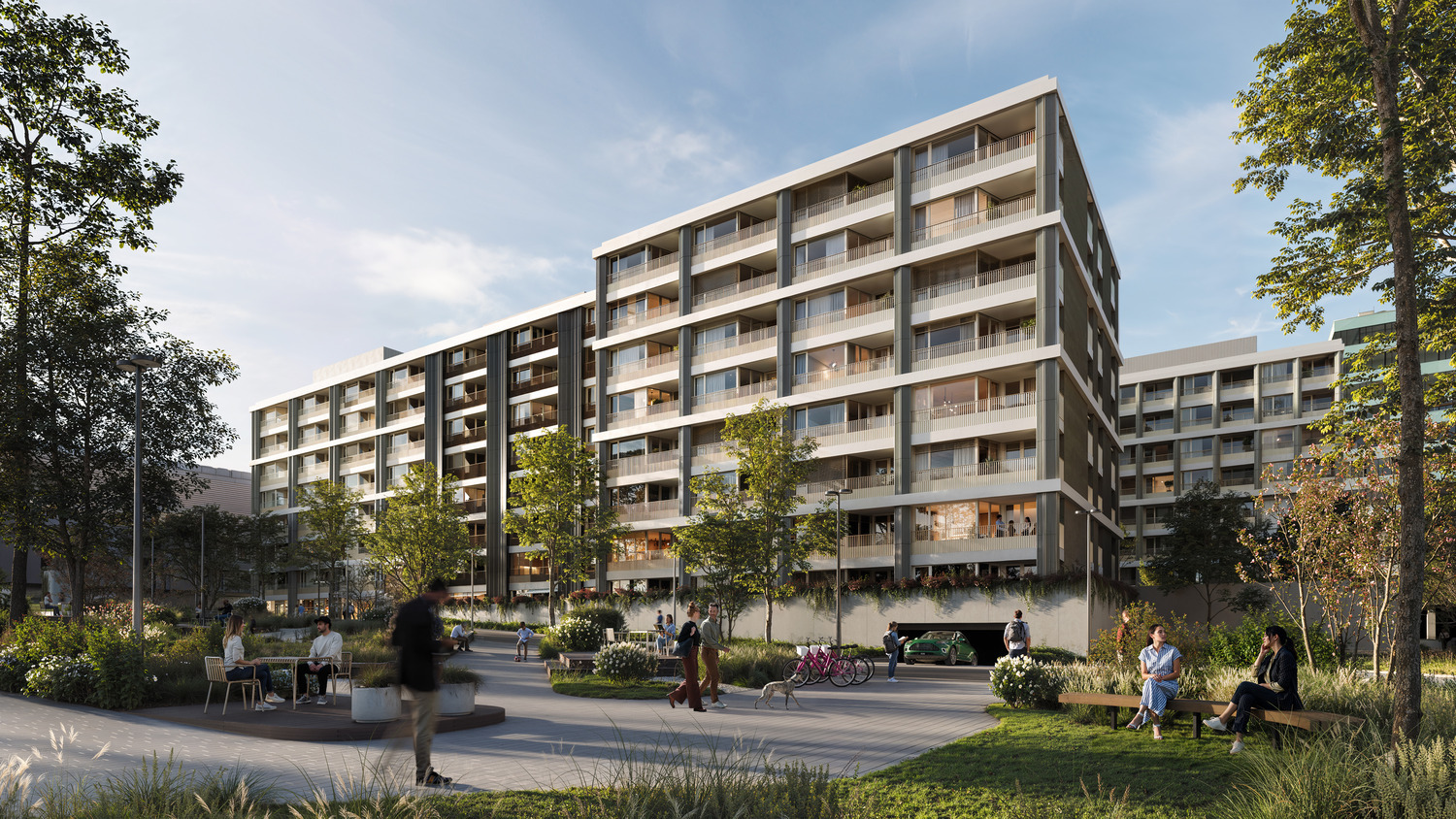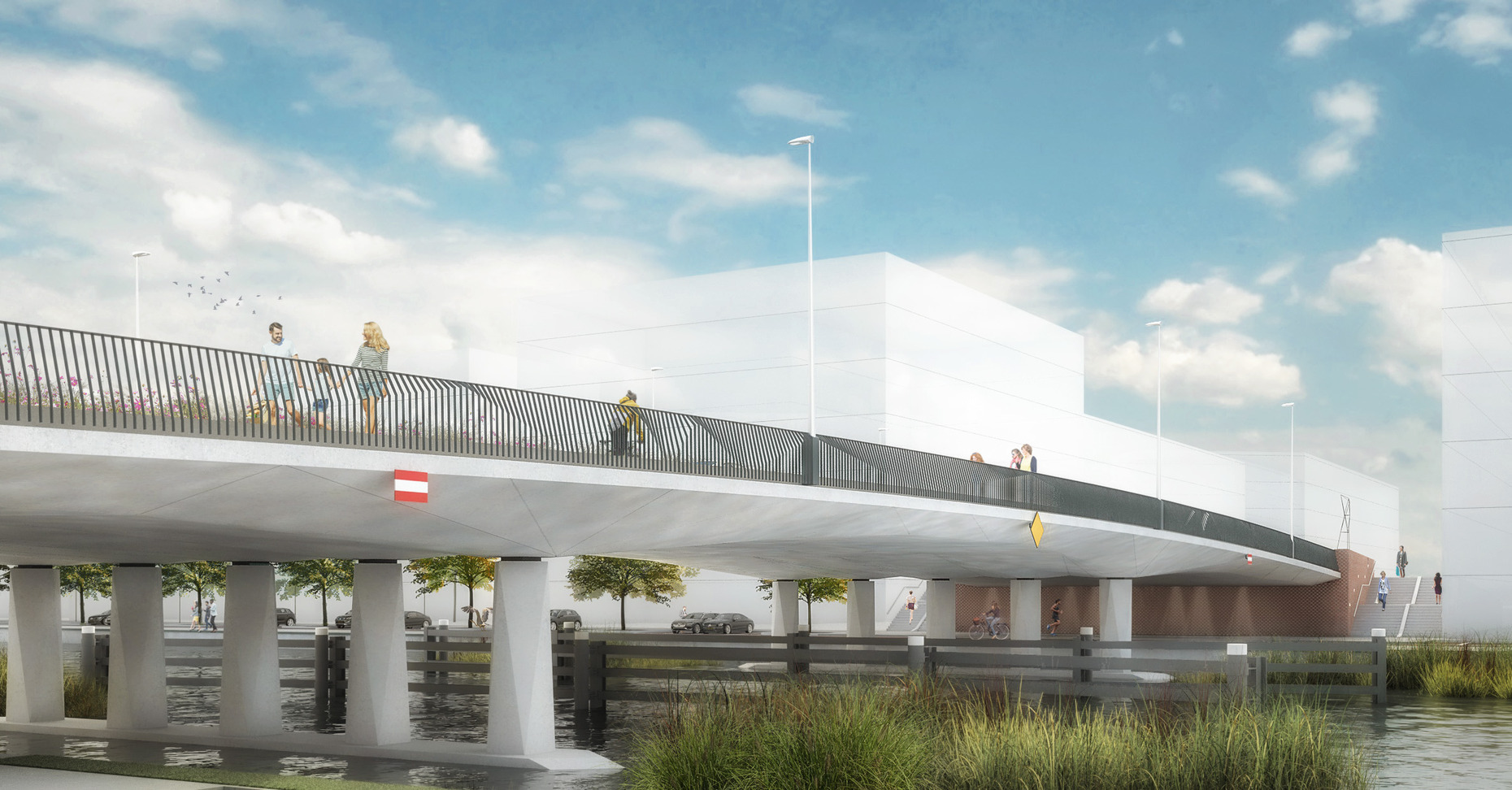Amsterdam Central Station Cuypers building
The historical station building designed by Pierre Cuypers regained its original majesty whilst being made accessible as a contemporary traffic node.
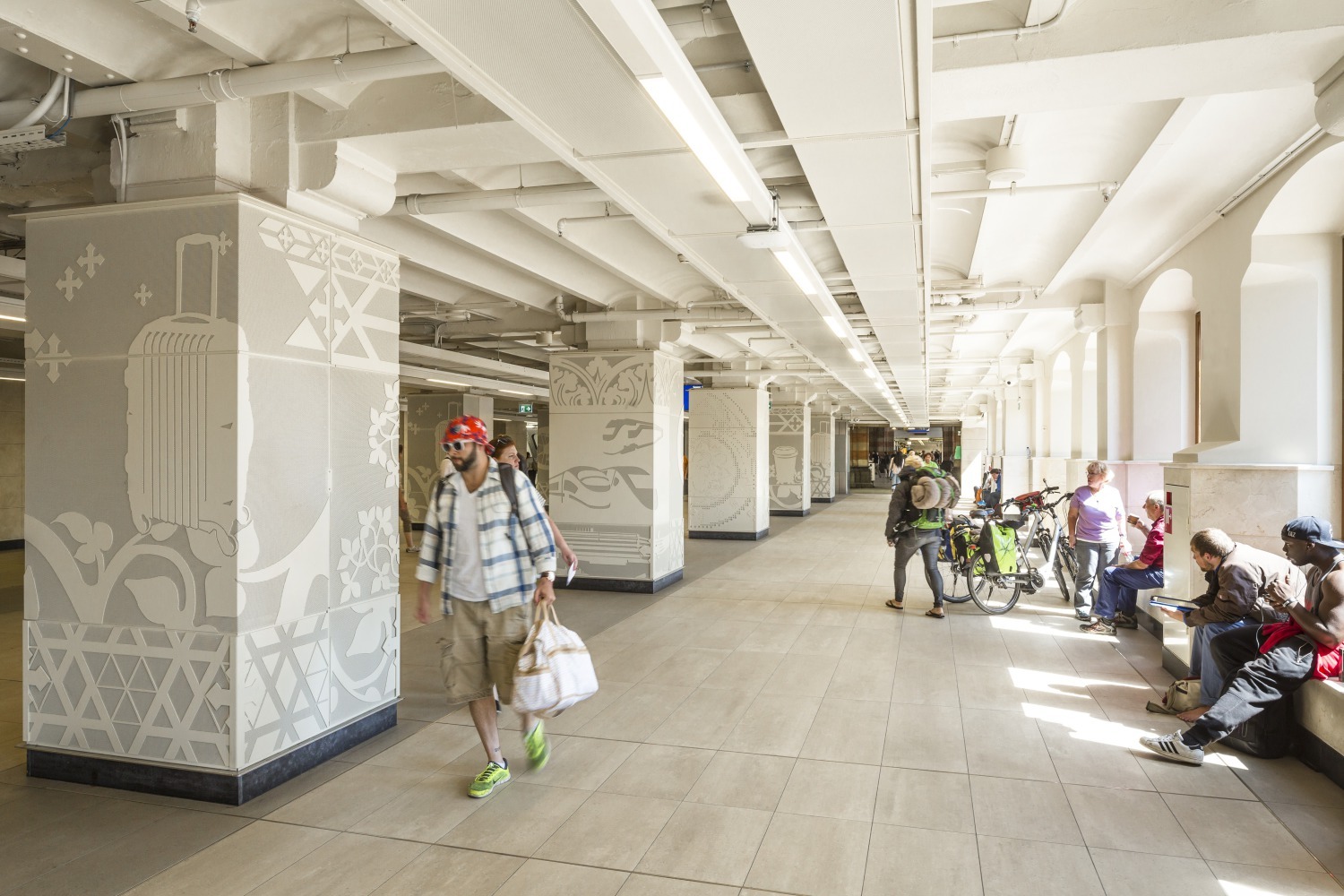
Restoring the former glory of the historical Cuypers hall
Over the years, the majestic beauty of Pierre Cuypers’ station building became more and more invisible. The many later additions and revisions are now all removed, creating a grand open space with all the amenities the traveler could need – ticket booths, information services and commercial facilities. The train platforms are visible again from the hall. In the middle of the hall, an ample staircase with escalators leads the way to the underground metro halls, making it possible to transfer from train to metro without going outside. All necessary installations, like speaker systems, security cameras, lighting, and smoke alarms are integrated in the huge chandeliers. This restores the lofty, grand feeling of the Cuypers hall and leaves an unrestricted view of the refined detailing on the historical ceilings and walls.
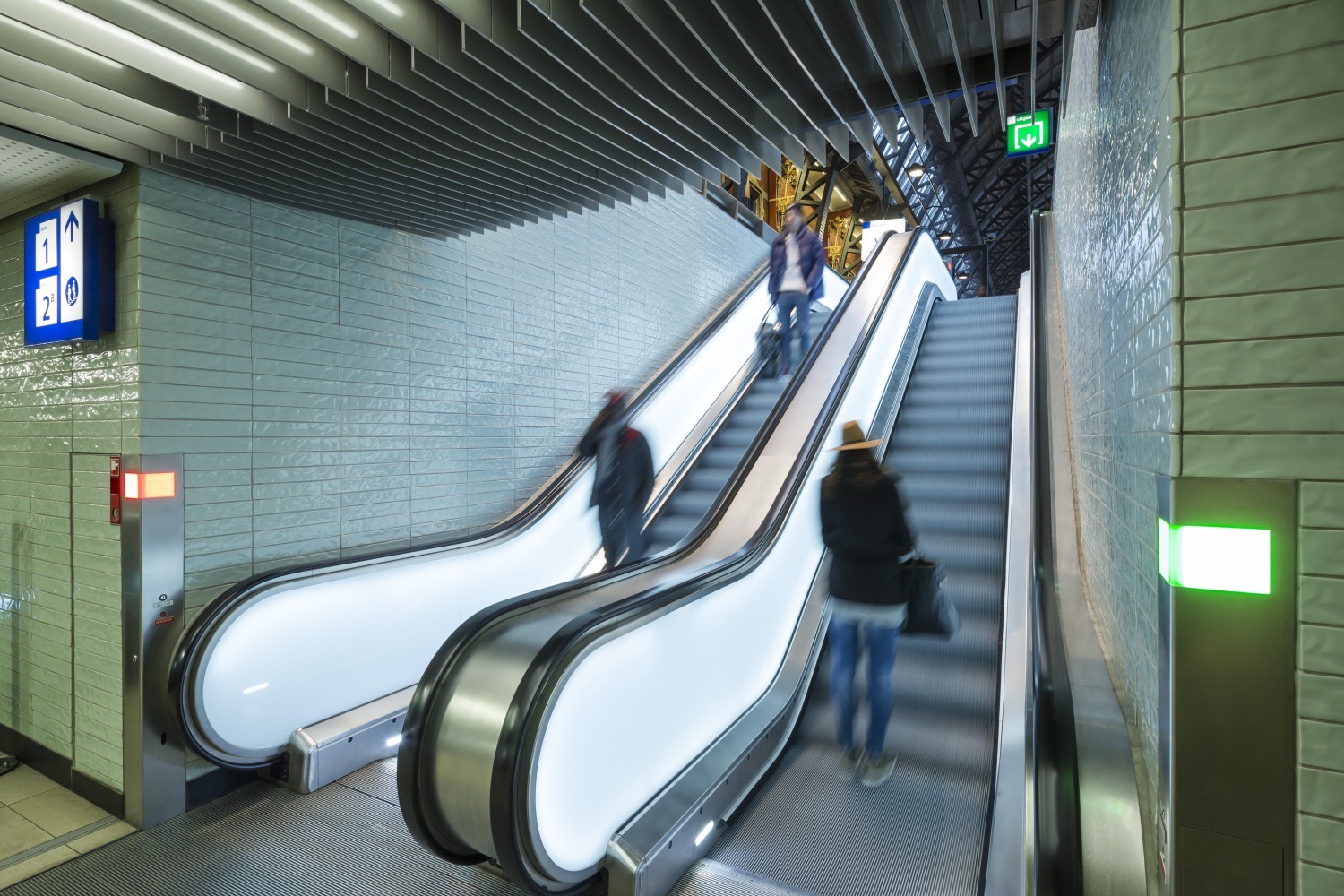
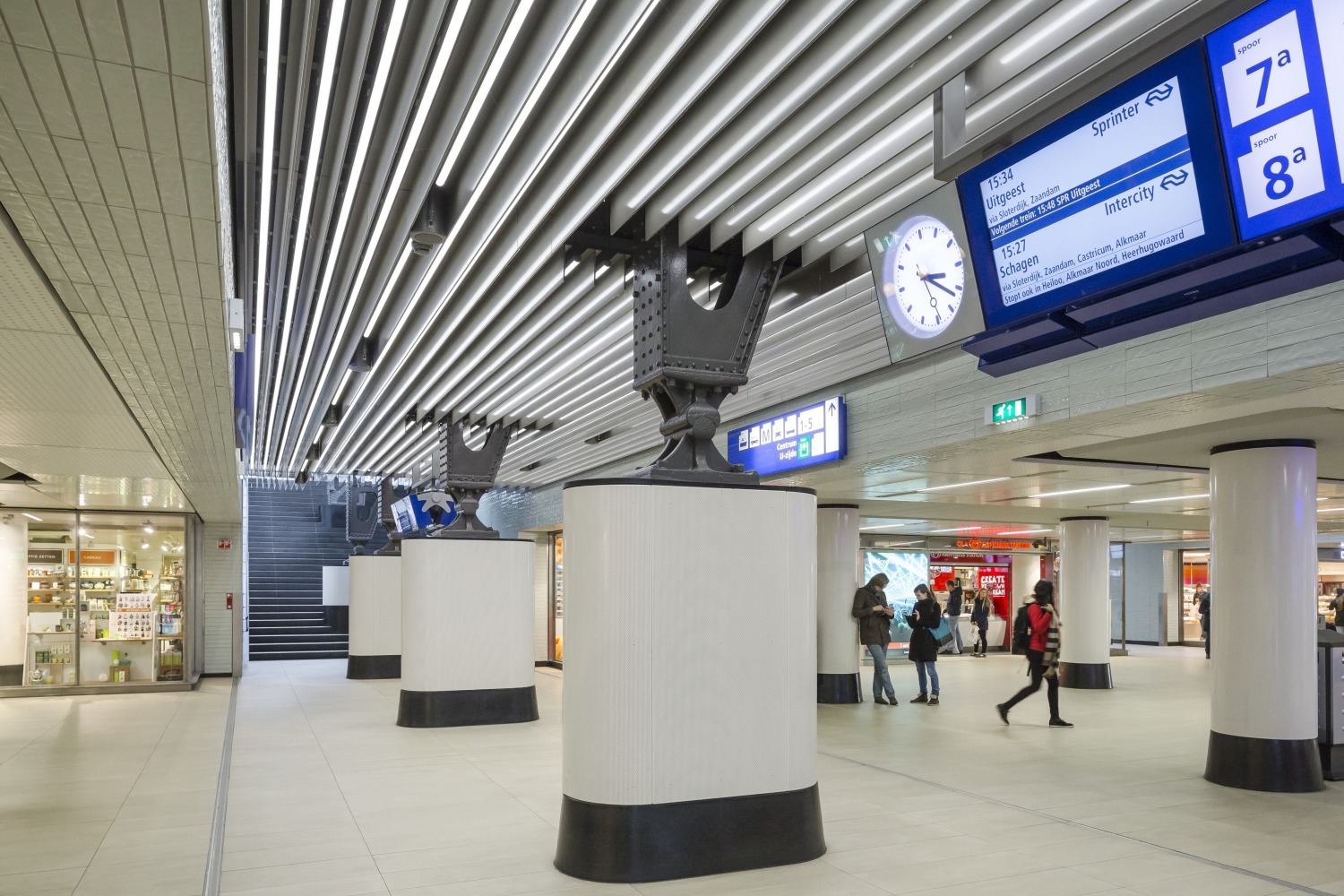
Gate free passages
Two gate free passages, the IJ passage and the Amstel passage, cut through the entire station from the Cuypers building on the city side to the IJ hall on the water side. The spacious passages are accessible to visitors without a train ticket or OV chip card and thus form a unique, 3.700 m2 large domain for shopping and leisure within the train station. Their architecture is radically different from the travel zones. The passages’ ceilings consist of large surfaces left free from the façades, interspersed with remaining parts of the historical train station’s original canopy rafters, presenting an intriguing combination of old and new. The ceiling surface is made up of narrow strips that hide the necessary technical installations for lighting, sprinklers and speakers from sight.
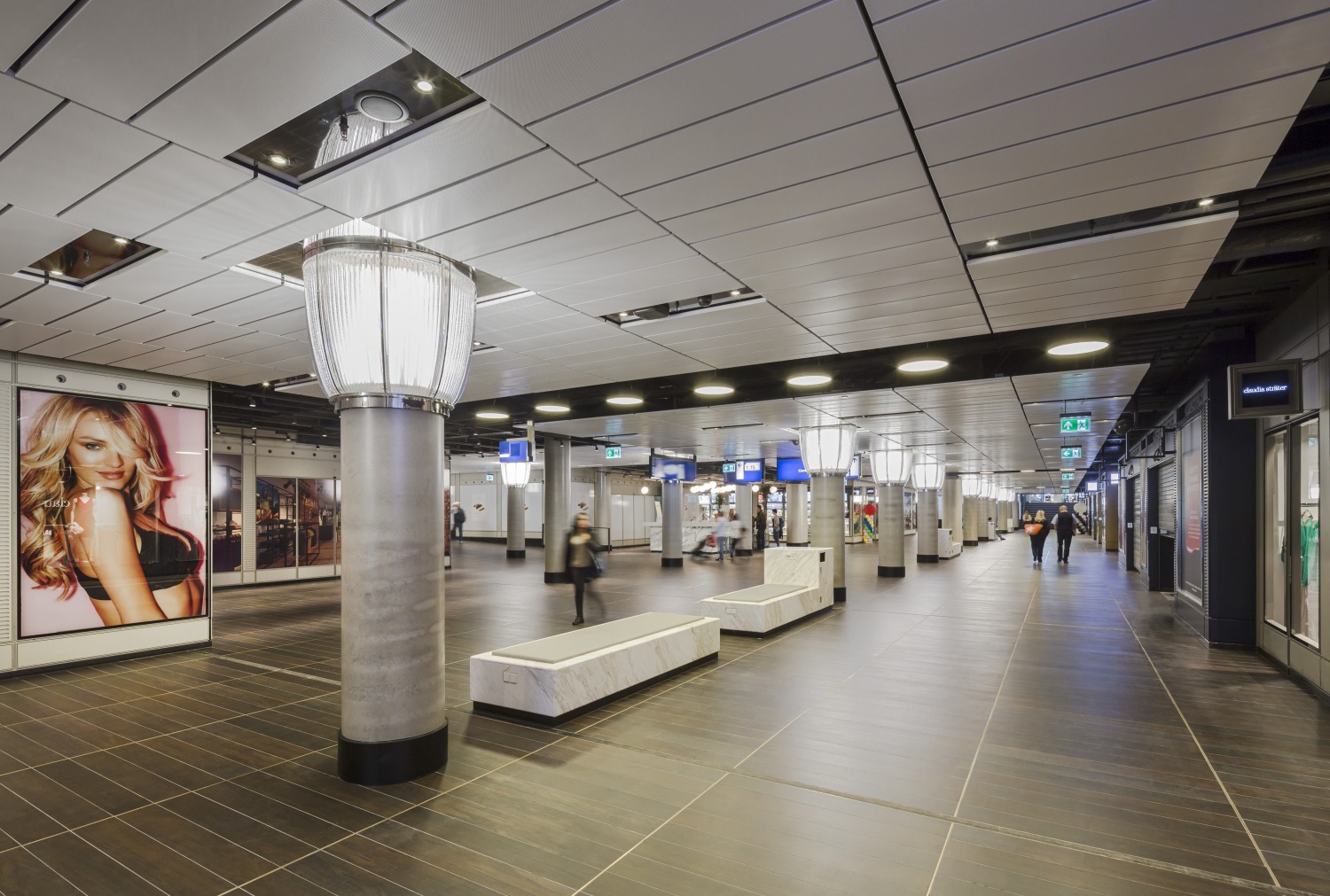
Cuypers staircase
In the middle of the monumental Cuypers hall, an ample staircase with escalators leads the way to the underground metro halls, making it possible to change from train to metro without having to go outside. This ensures a fast and comfortable transfer.
The Cuypers staircase was part of the Benthem Crouwel Architects masterplan from the very beginning: the artwork in the metro hall was designed in such a way that it could accommodate the passage. Now, the staircase is beautifully integrated, combining the materials used for the North/South metro line ceilings and floors with the natural stone used in the Cuypers hall. The staircase emerges in the hall at the exact spot where in the 1950’s an underground route was created for pedestrians, where they could avoid the heavy traffic in front of the station.
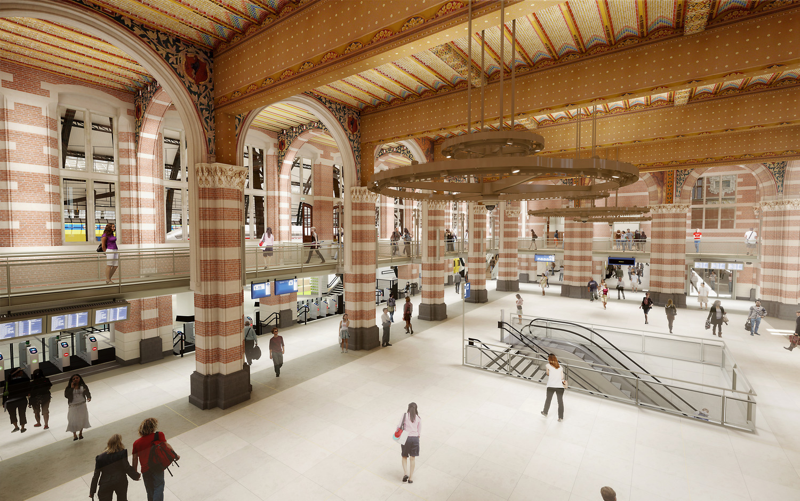
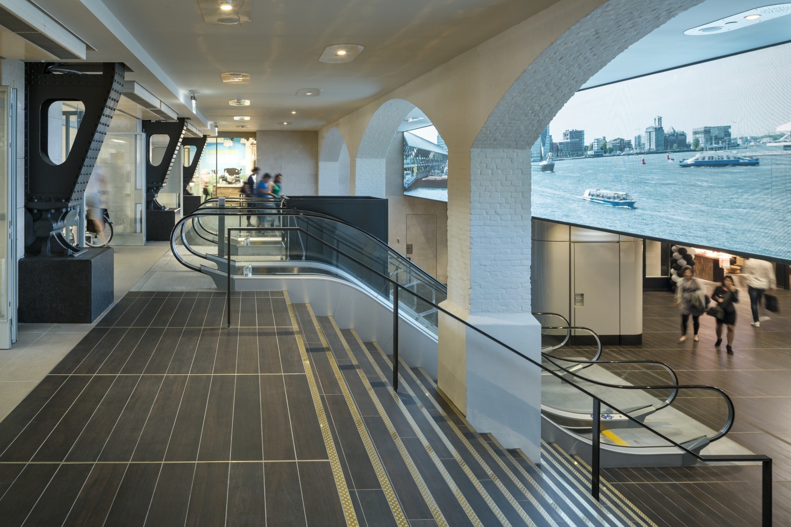
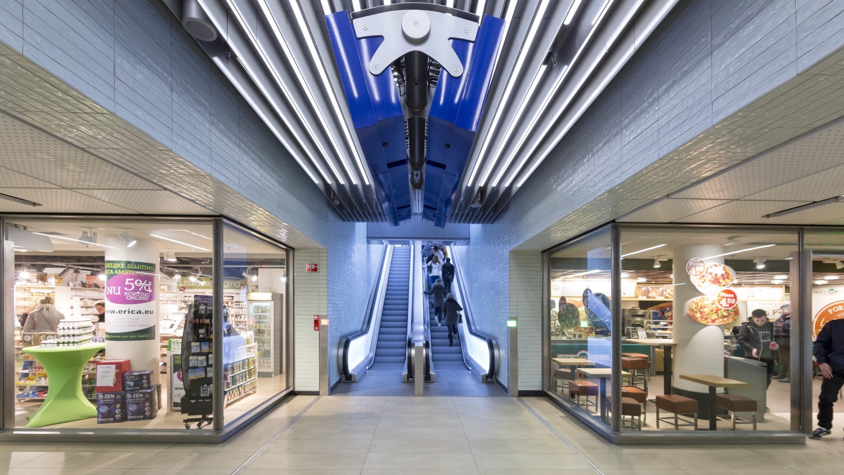

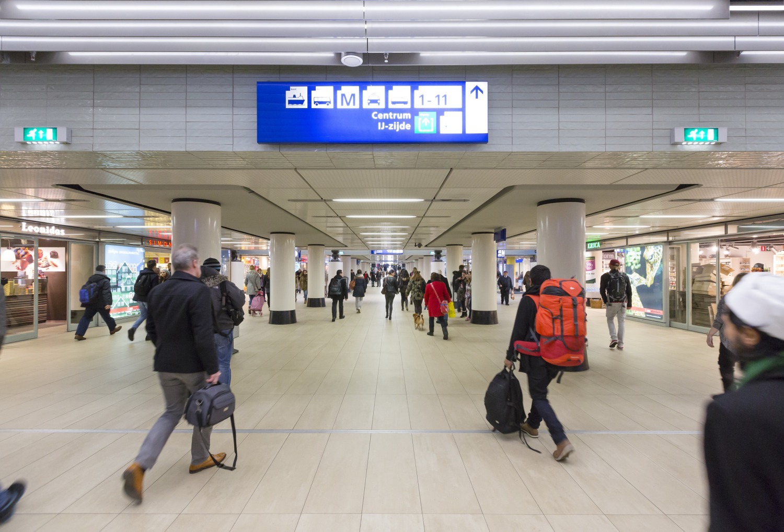
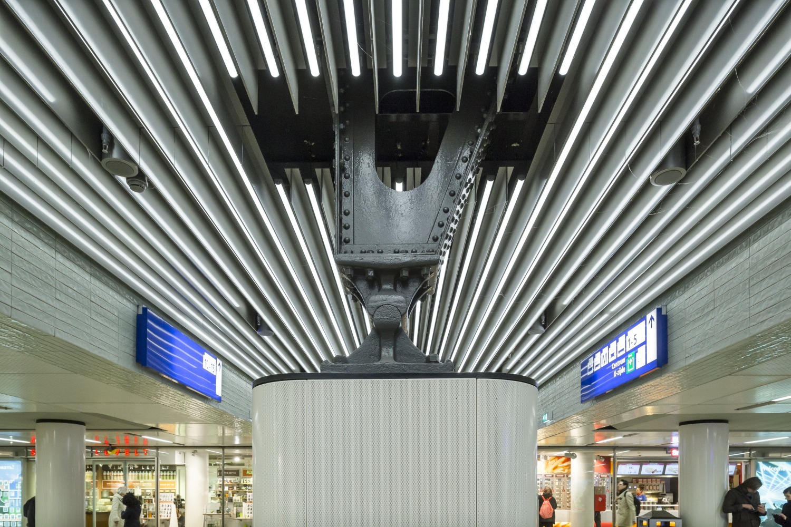

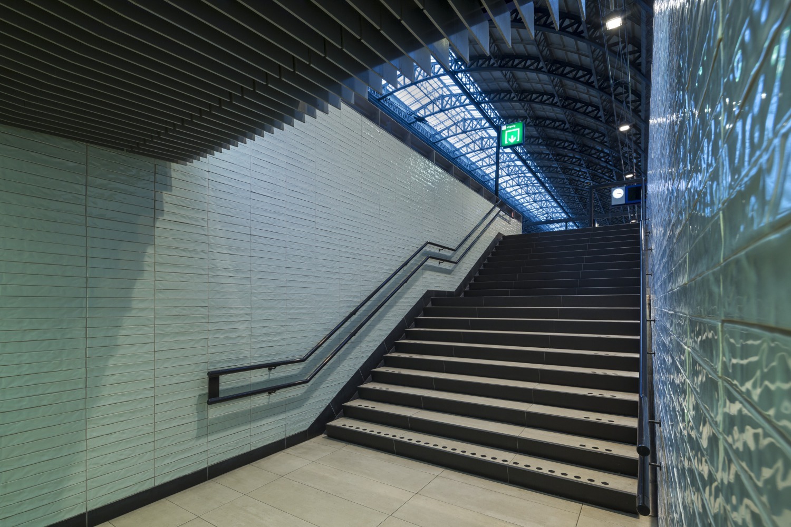
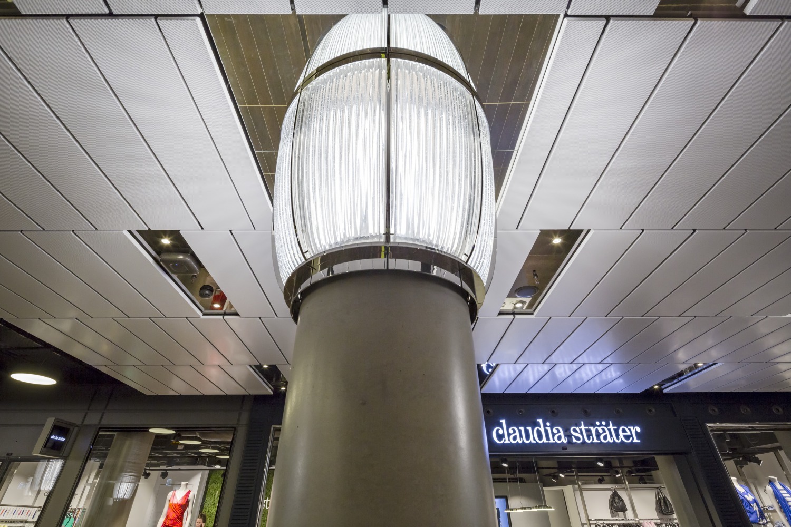
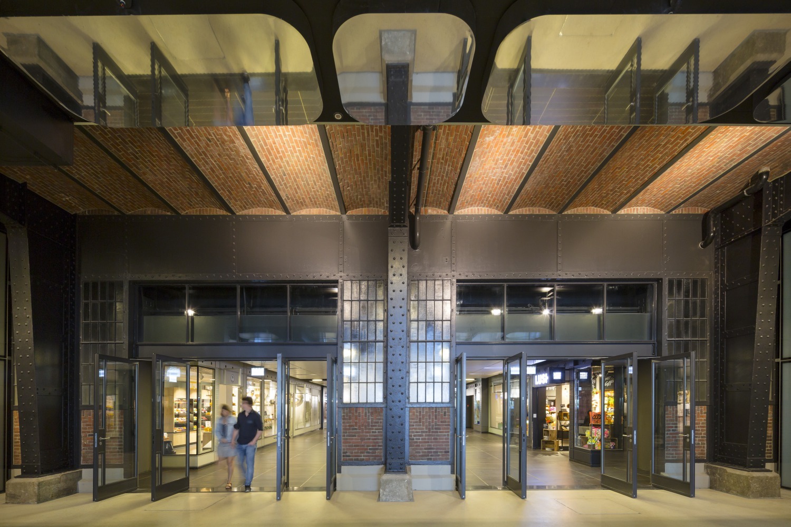
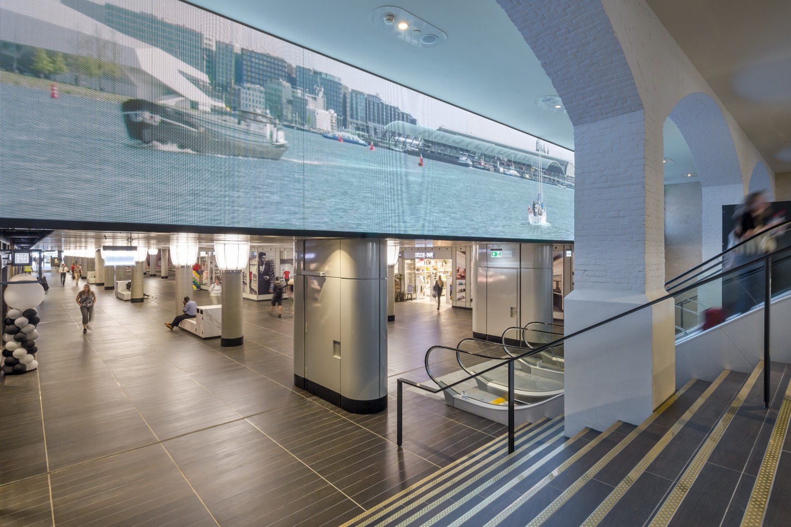
—
