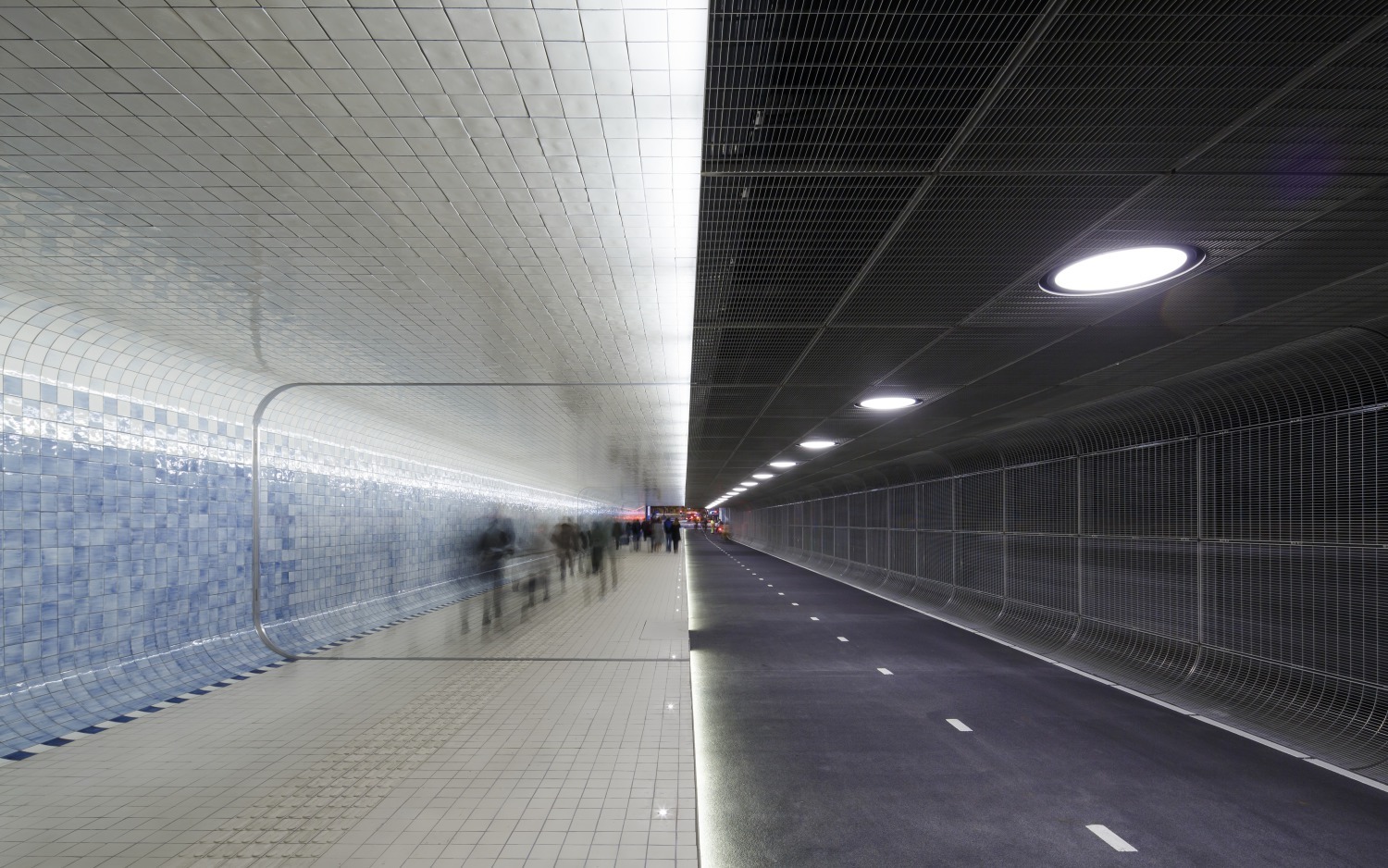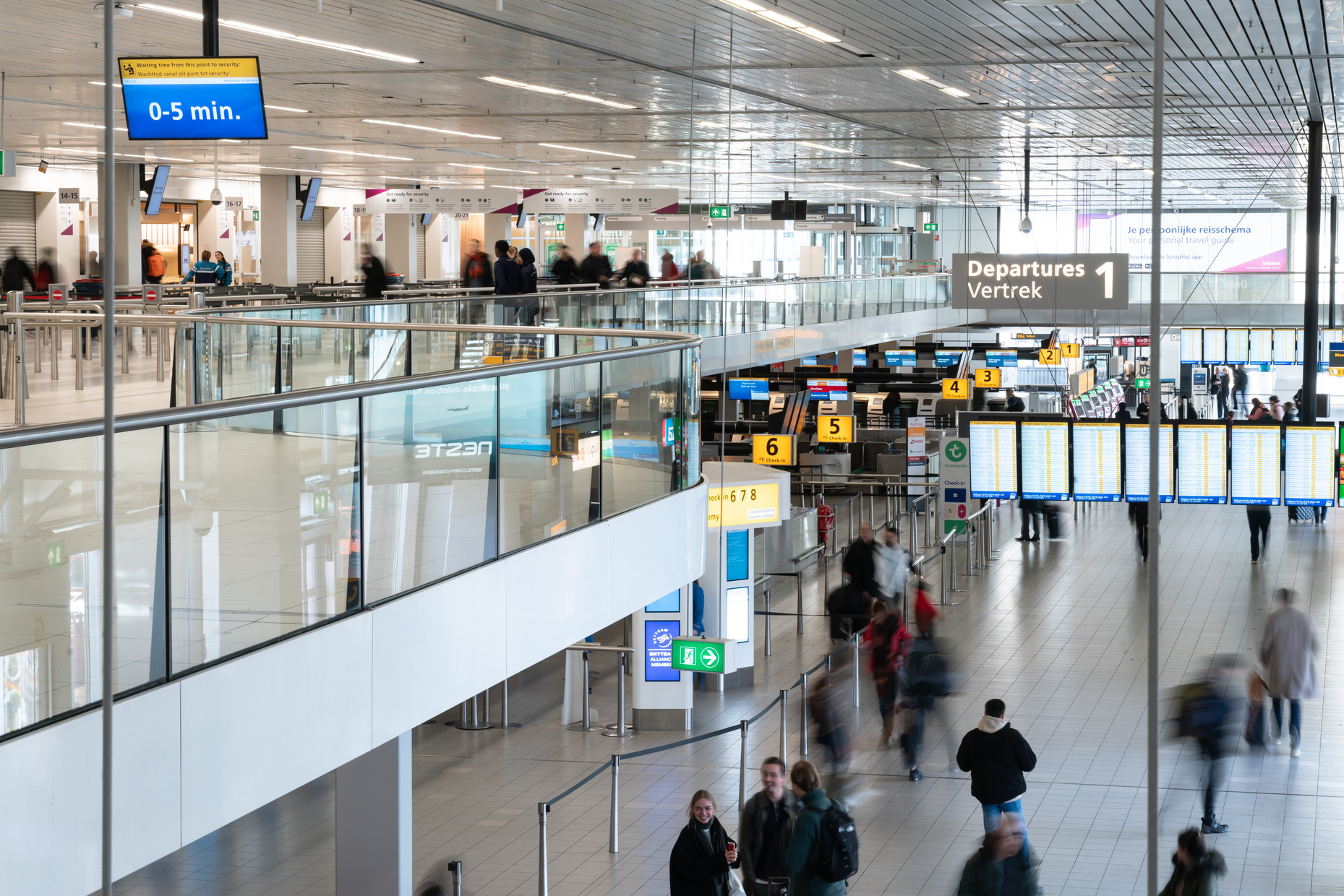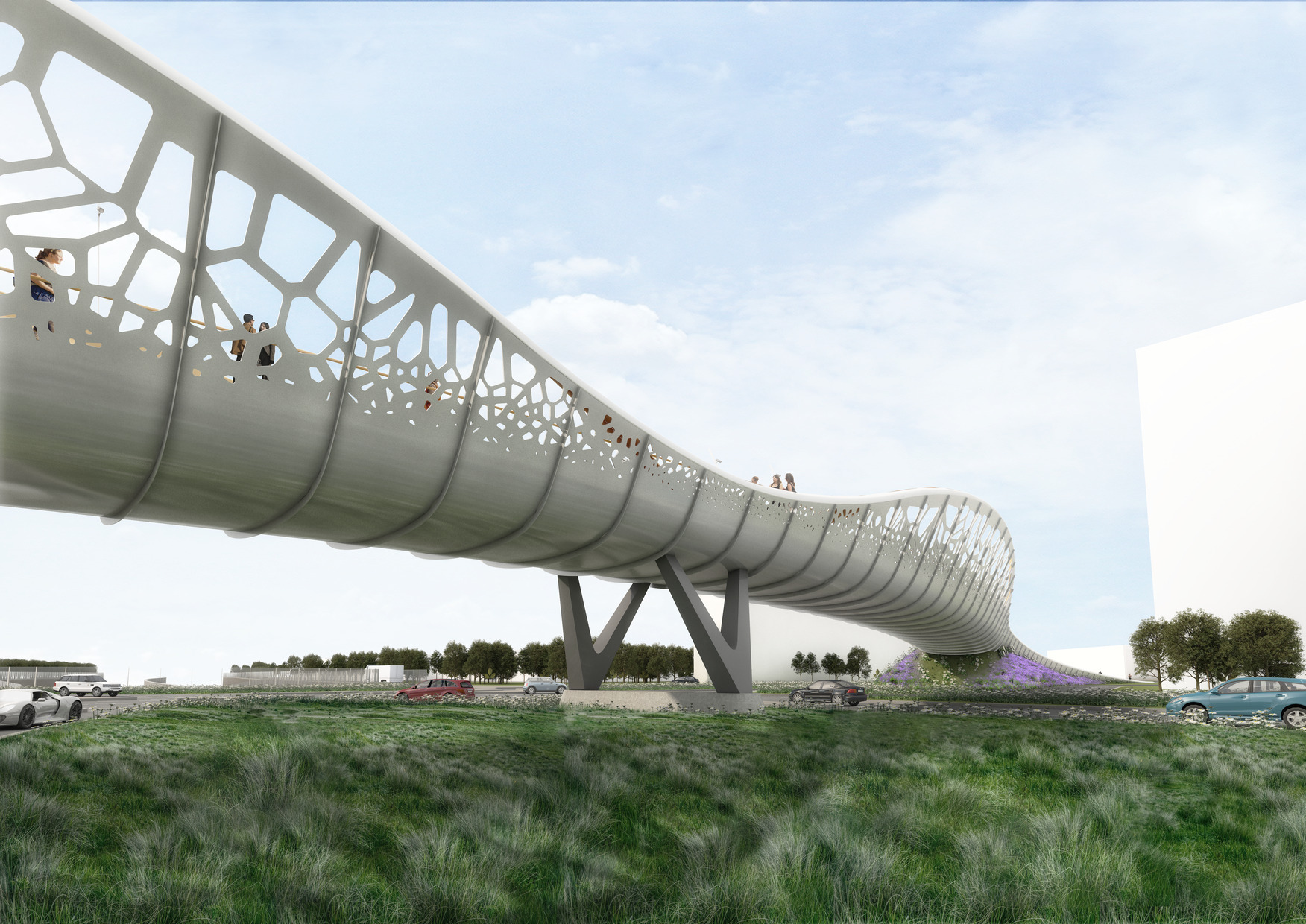Bella Donna
Eco-renovation and the addition of a pavilion created the new Bella Donna: an elegant and transparent office environment surrounded by water and green.
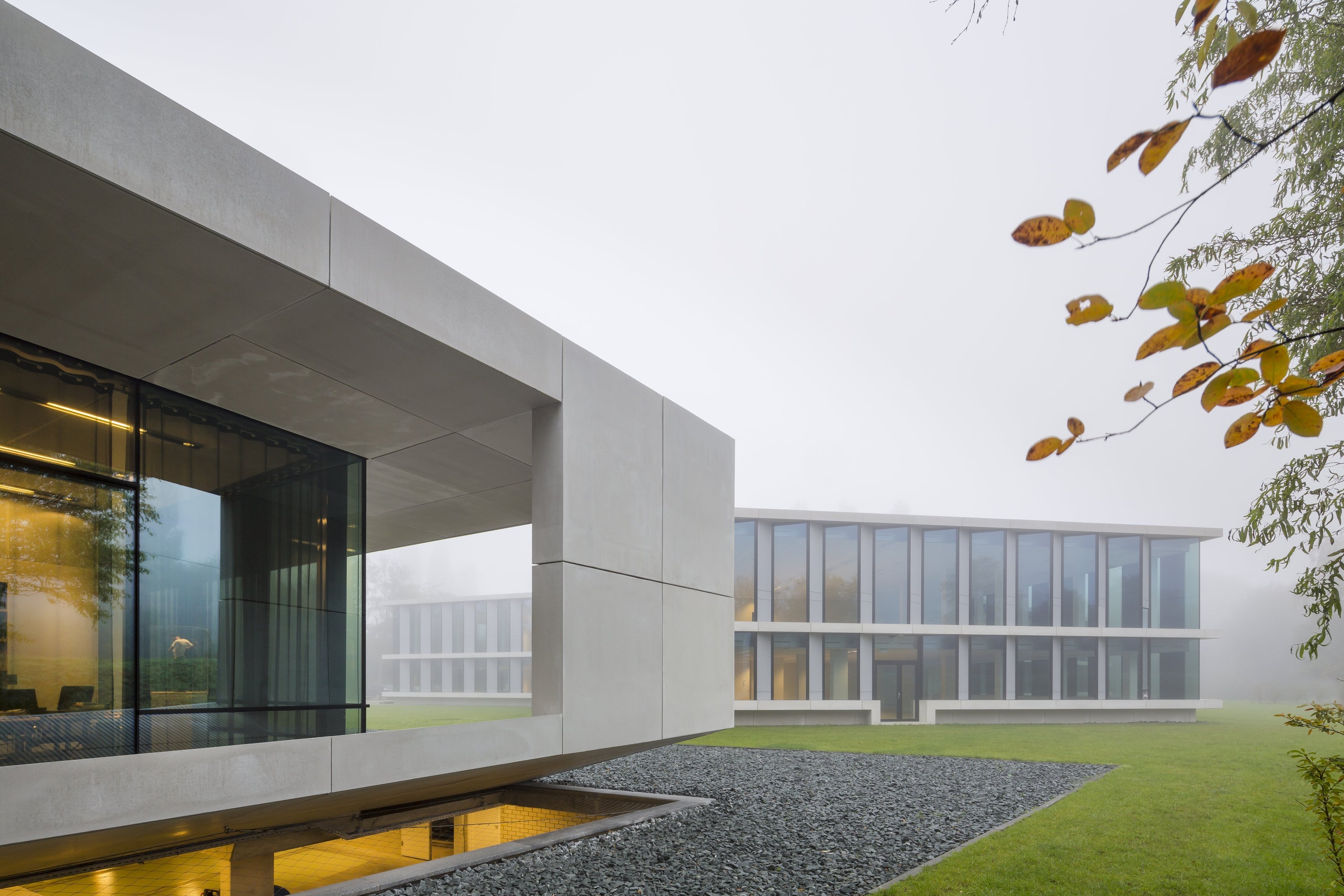
An office on an island
In an old and mostly residential area of Amstelveen, an office building and a pavilion together form the award-winning ‘Bella Donna’ project. Major renovation and expansion of an existing building created a new, high-quality office near the centre of Amstelveen, with two volumes situated on an island surrounded by water and nature.
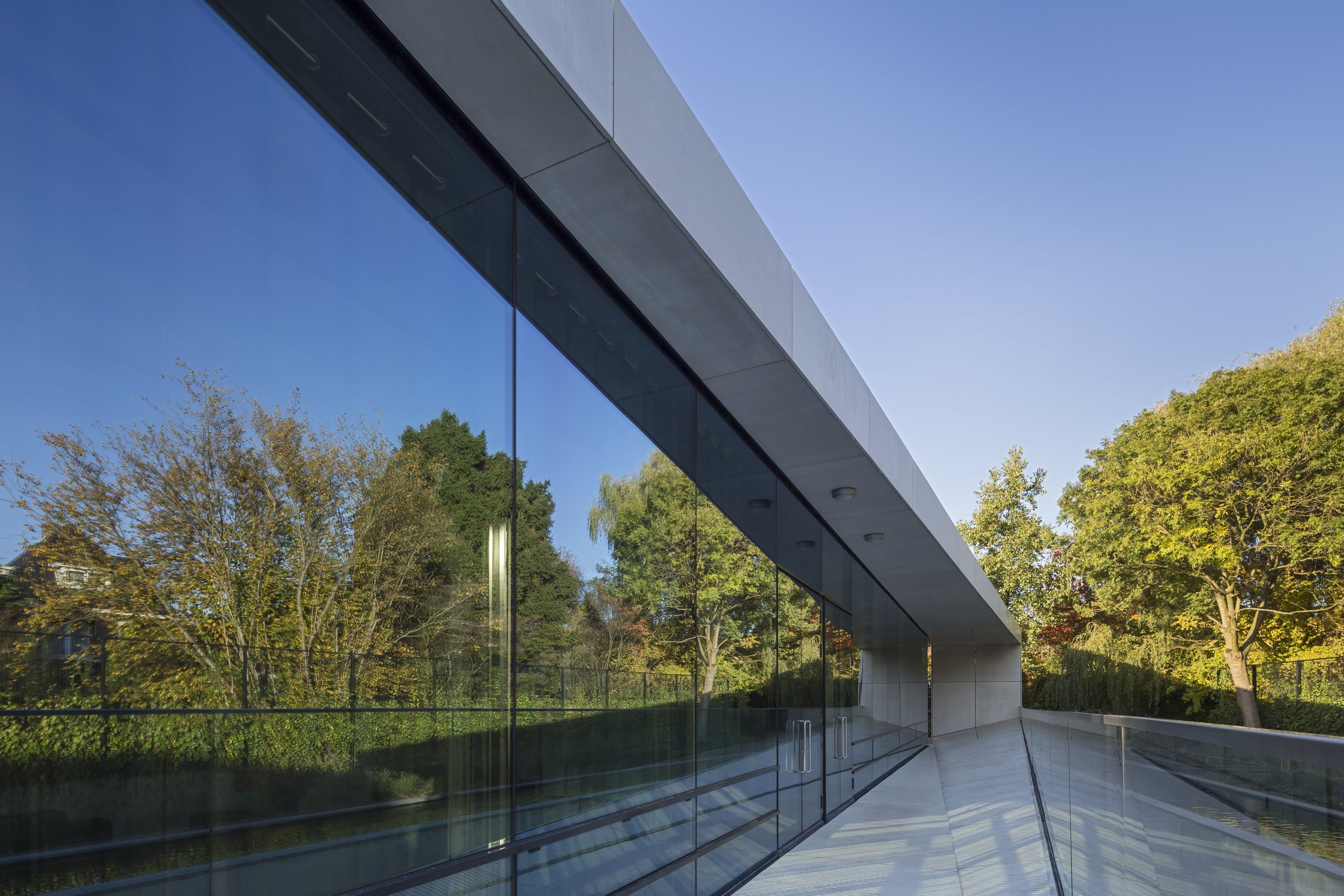
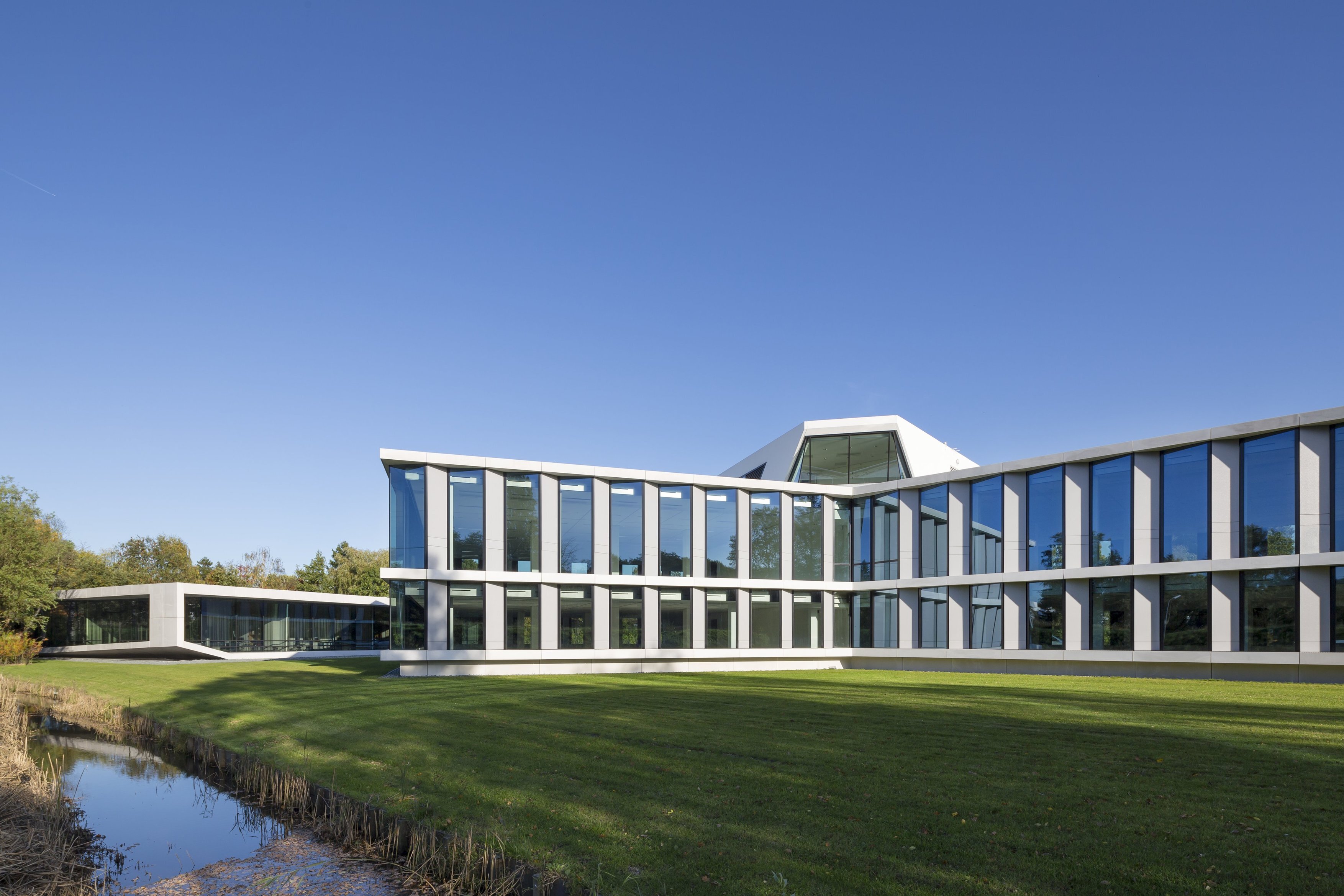
Dynamic on all sides
The outline of the main building is still there, but the façade shell has been redesigned to give Bella Donna a completely new appearance. The serrated façade consists of alternating transparent and opaque panels, which creates a very dynamic look on all sides. The three floors (which includes a penthouse on the top floor) have a completely flexible lay-out and can accommodate up to six tenants.
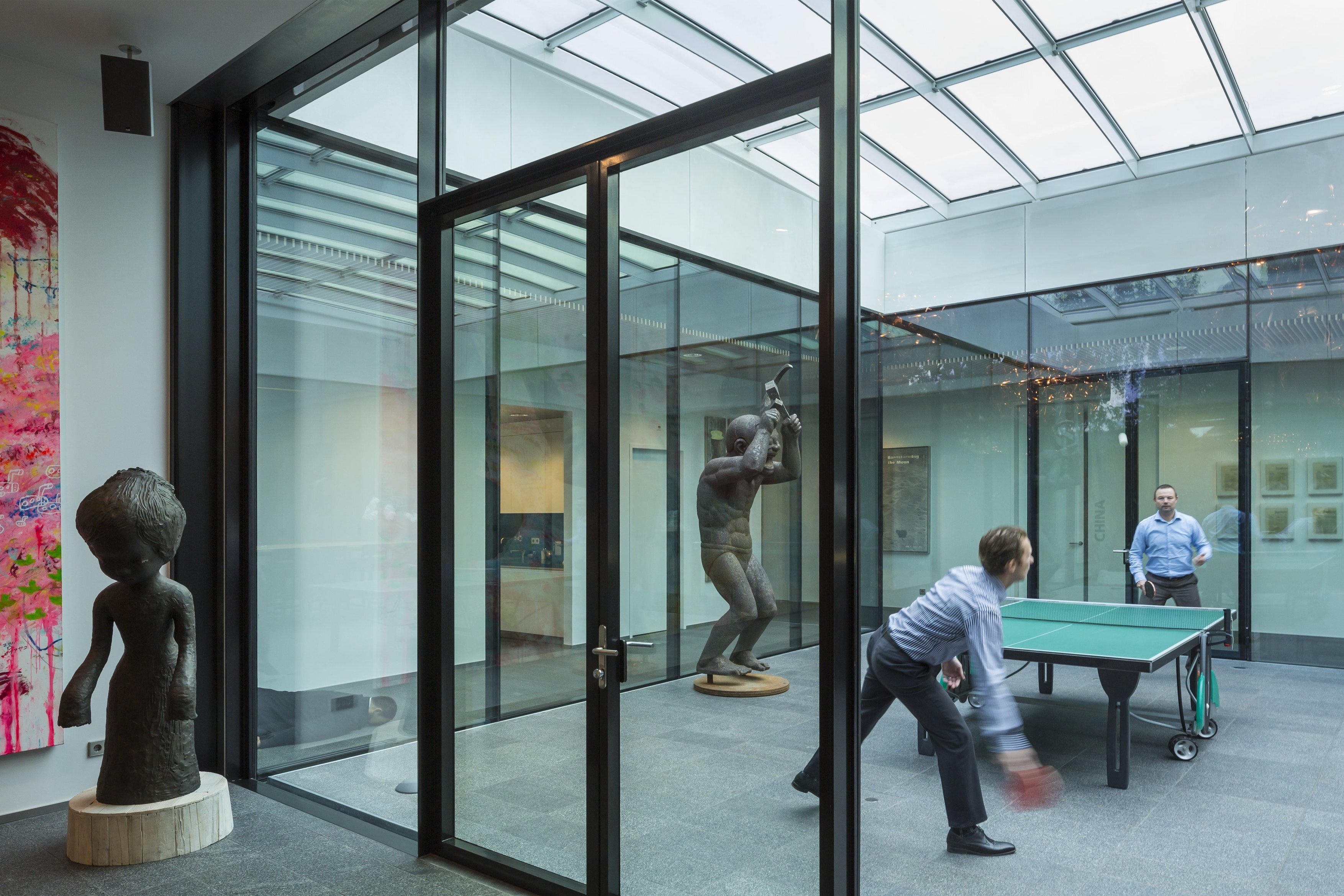
A new, transparent pavilion
The existing annex has been replaced by a new, transparent pavilion with glass façades. The patio in the heart of the pavilion has an impressive movable glass roof, which makes it possible to open the patio. By adding an underground car park the number of parking spaces has more than doubled, without compromising the surrounding green area that was the inspiration for the sustainable redevelopment of the buildings.
Bella Donna received the GreenCalc A, the highest score in the leading environmental index for a building. The thoughtful eco-renovation has transformed Bella Donna into a building of sleek, timeless beauty.
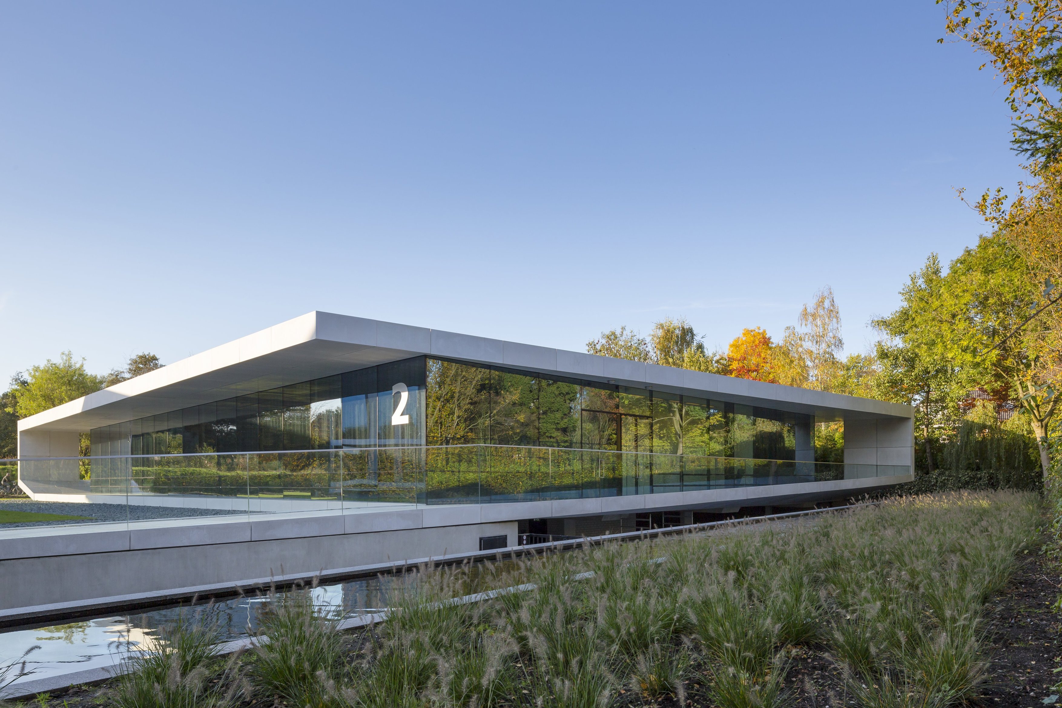
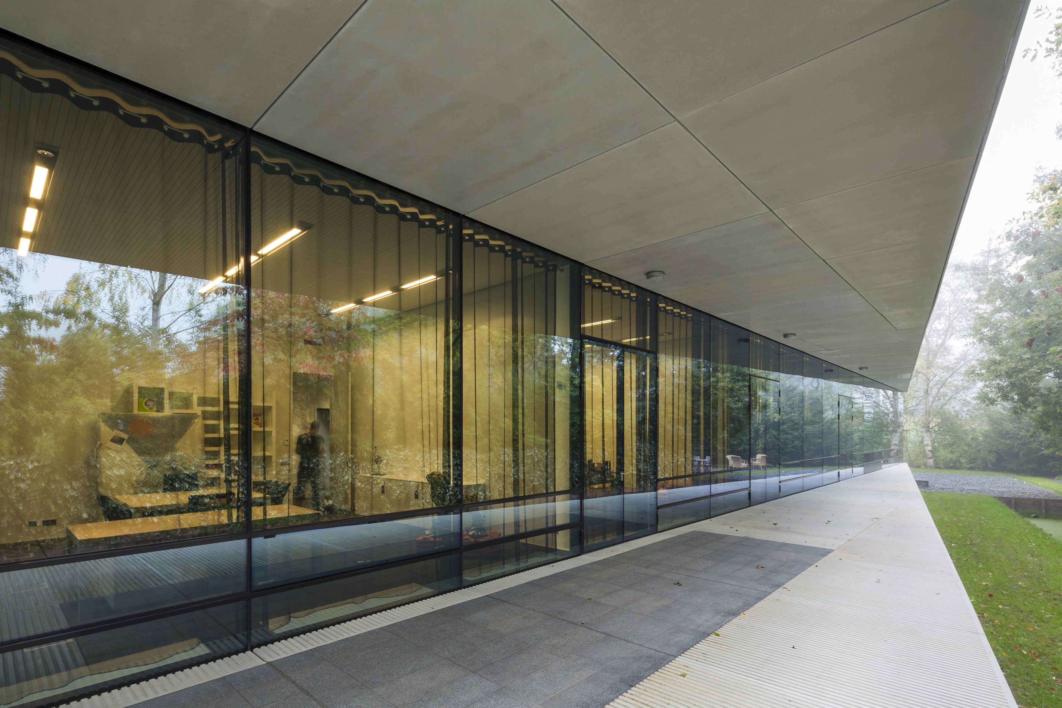
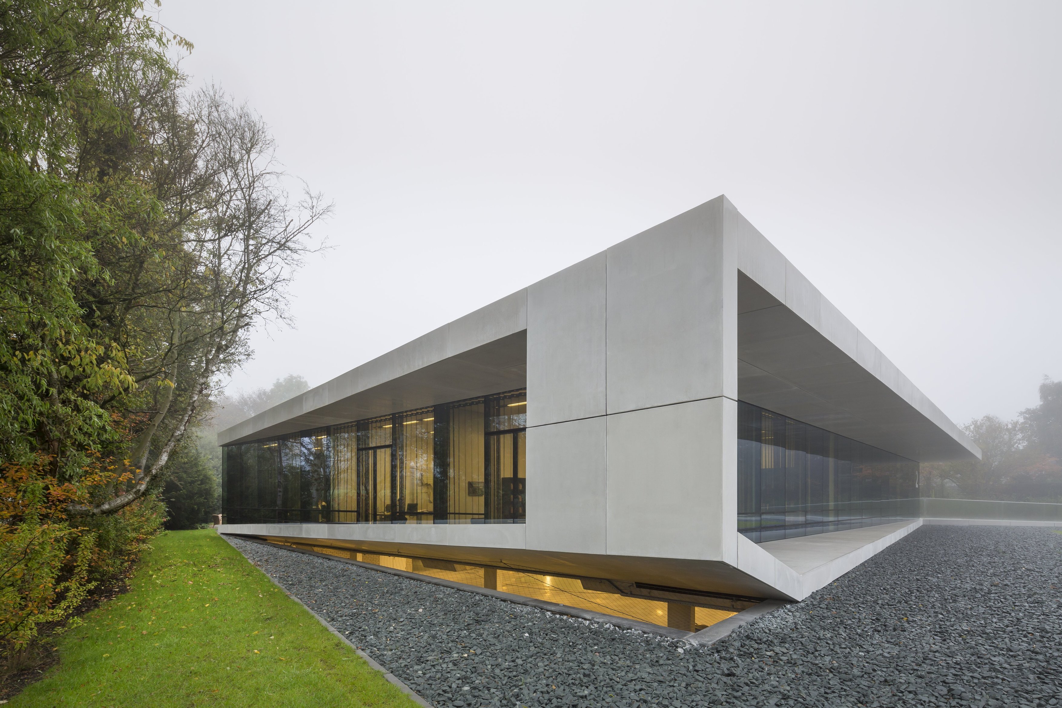
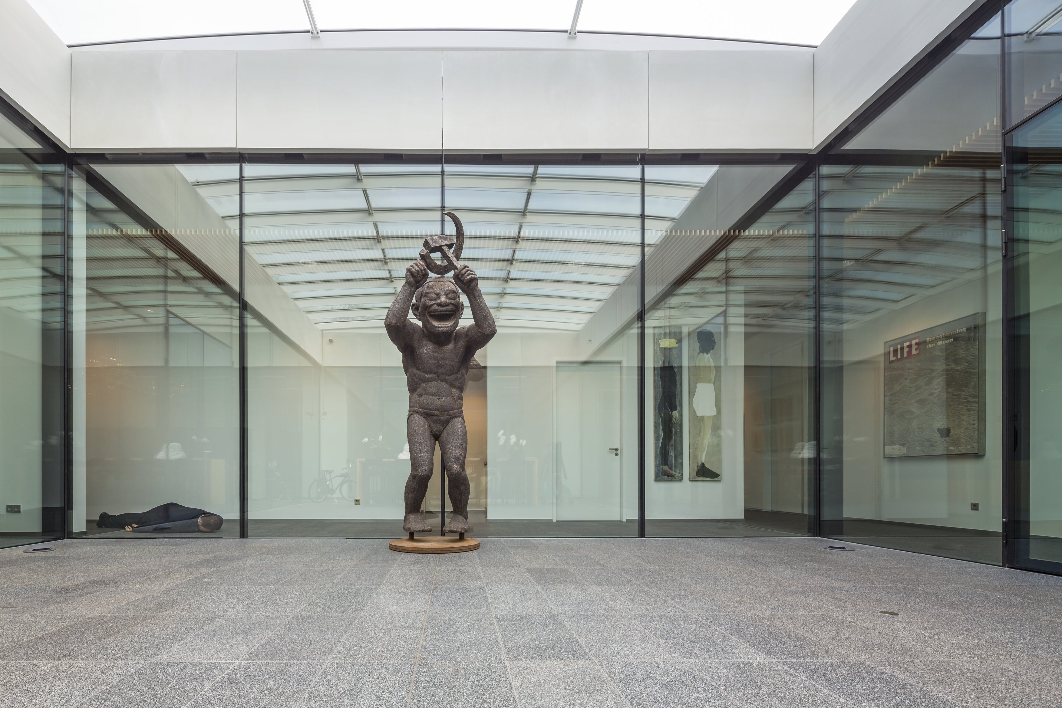
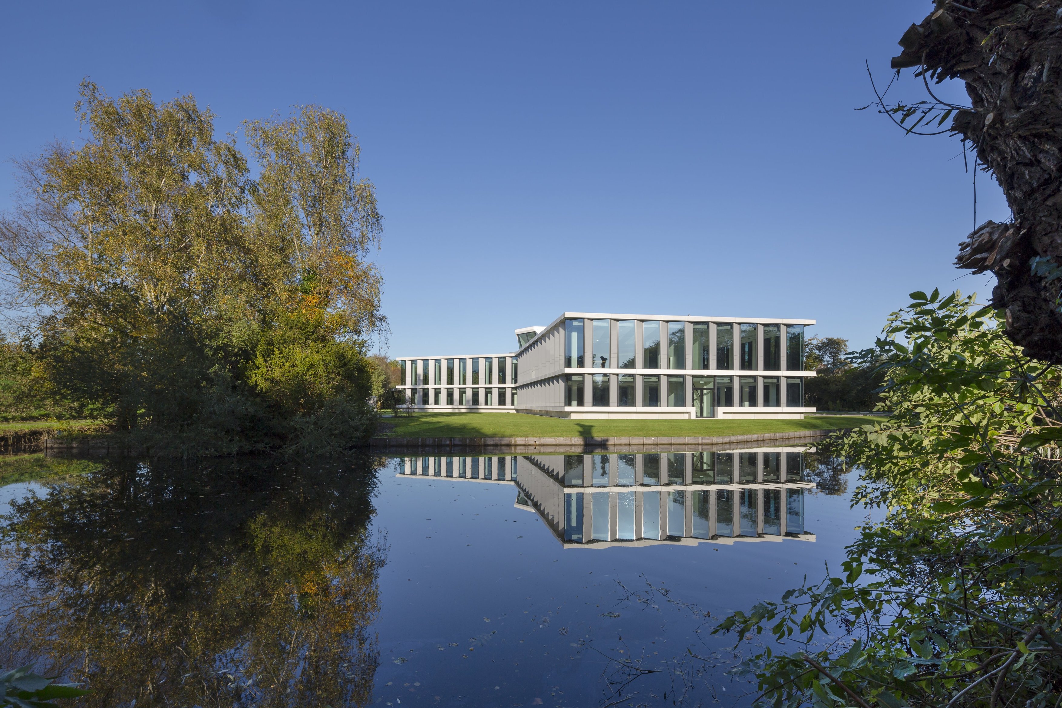
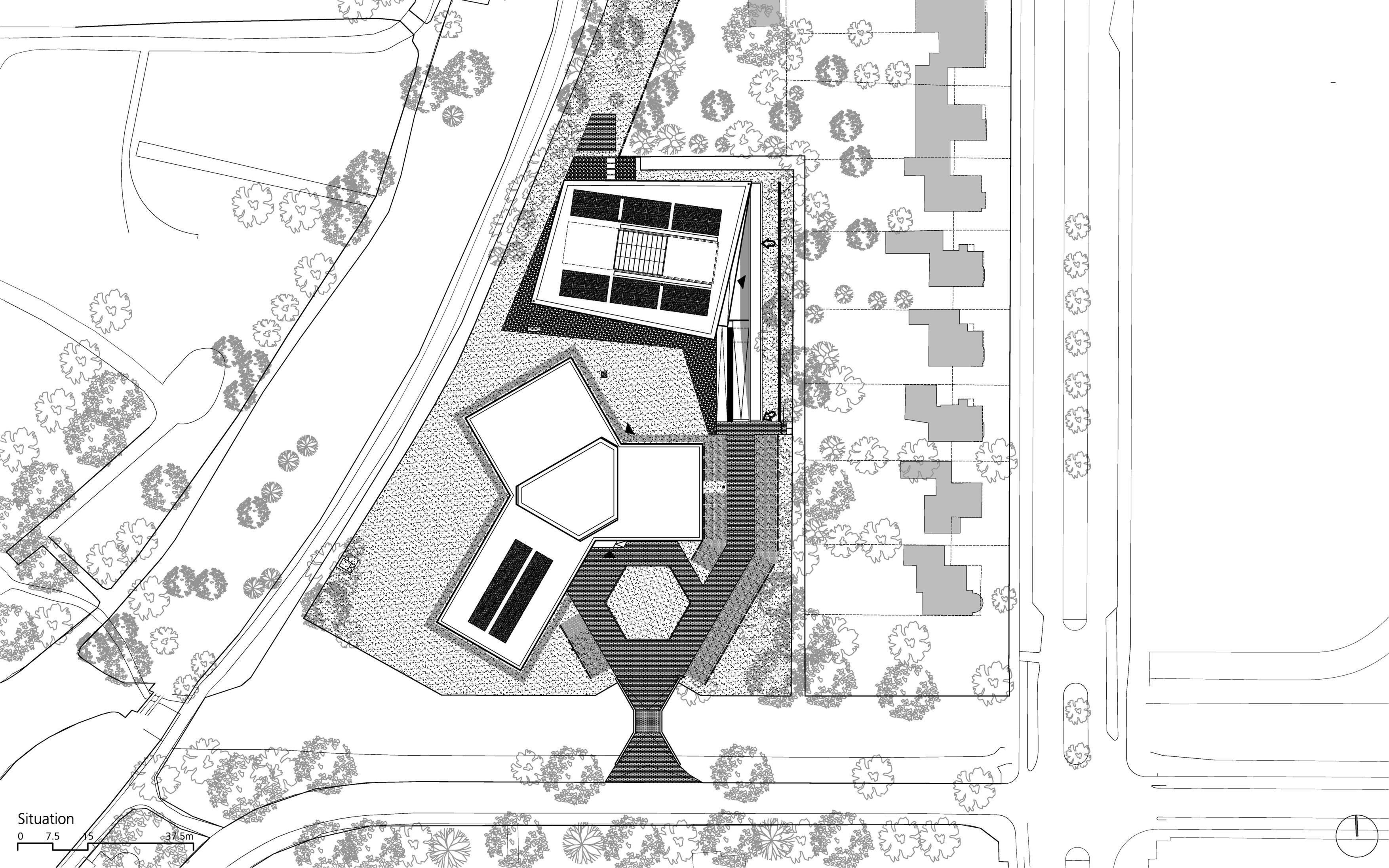
—
