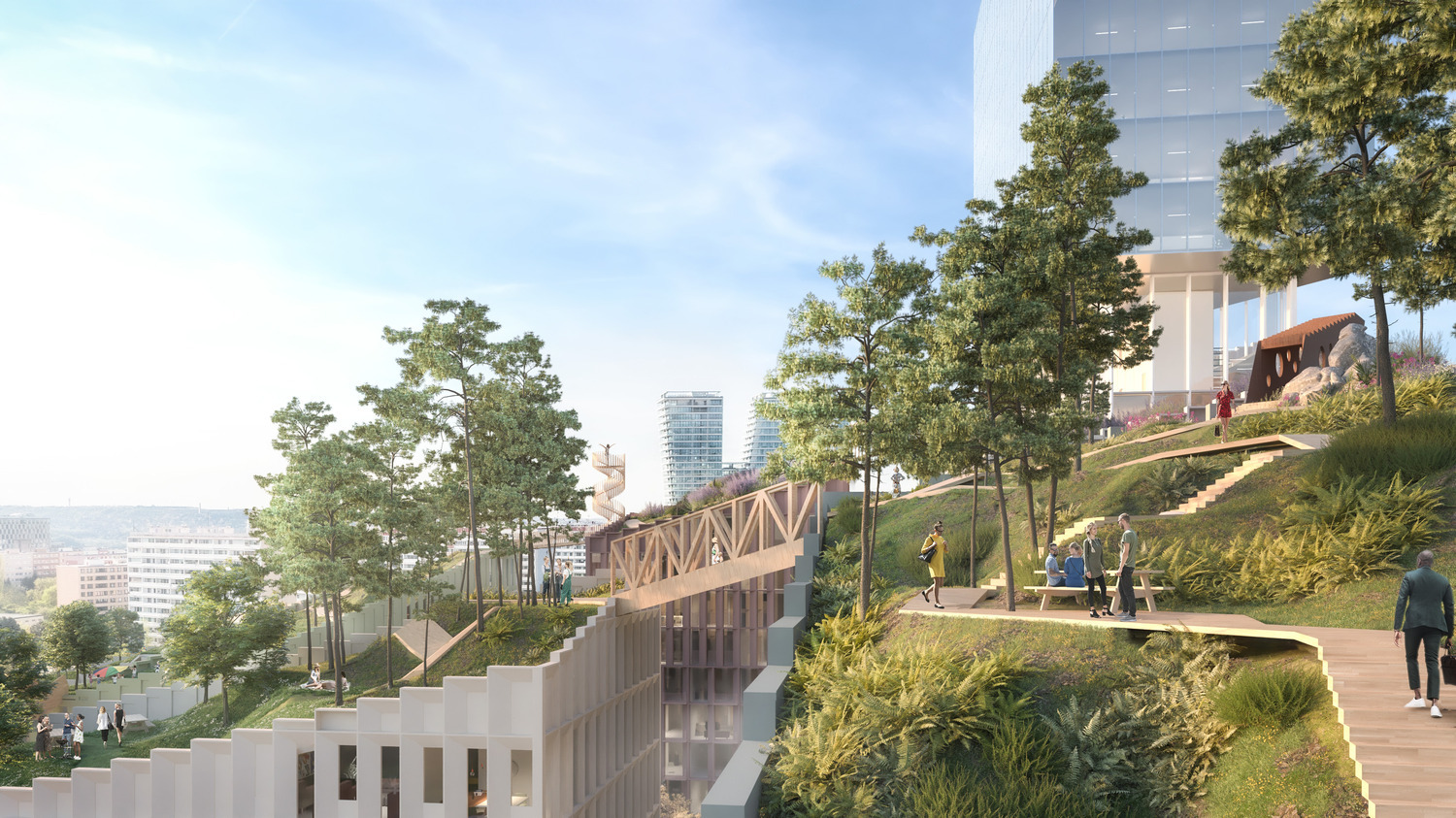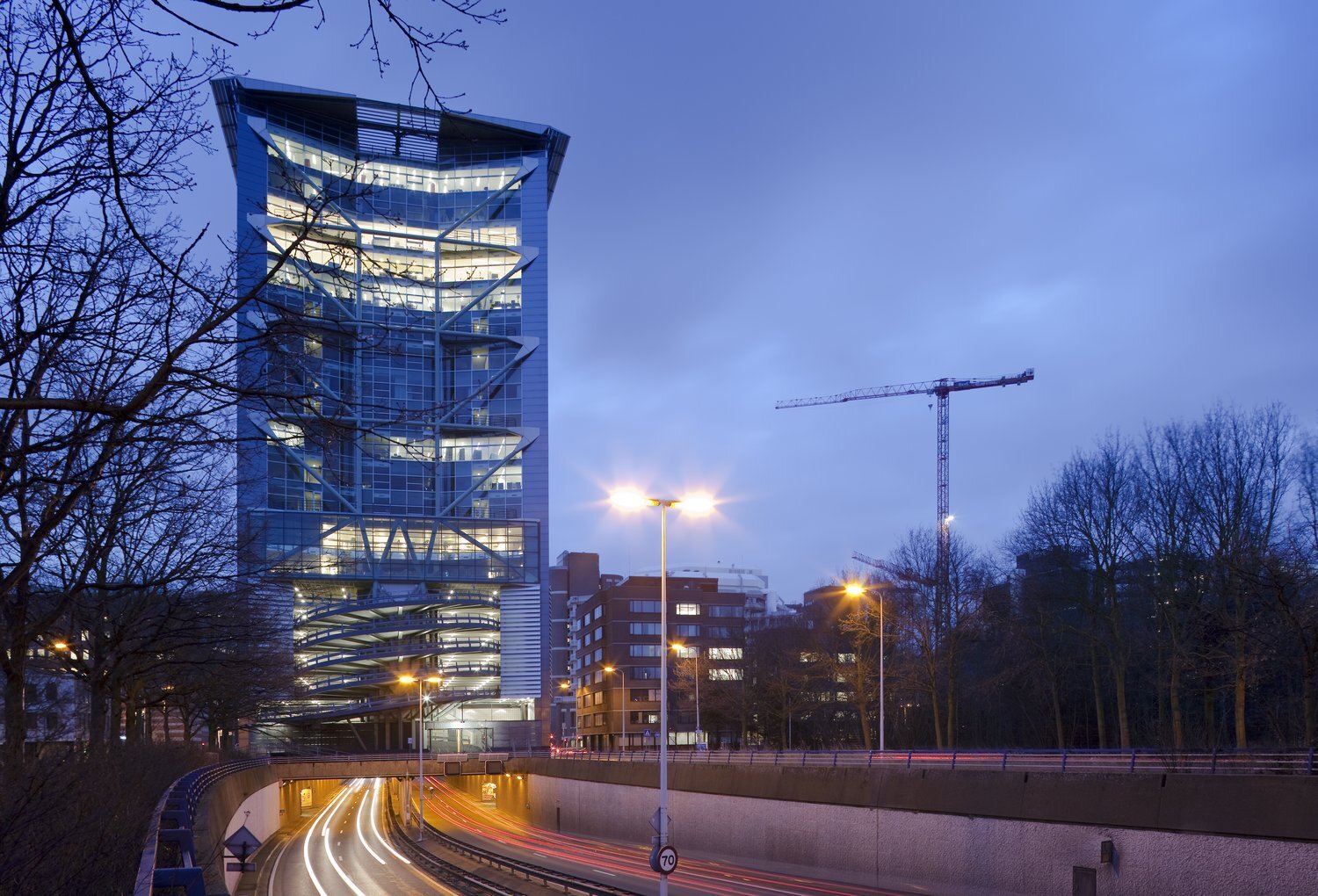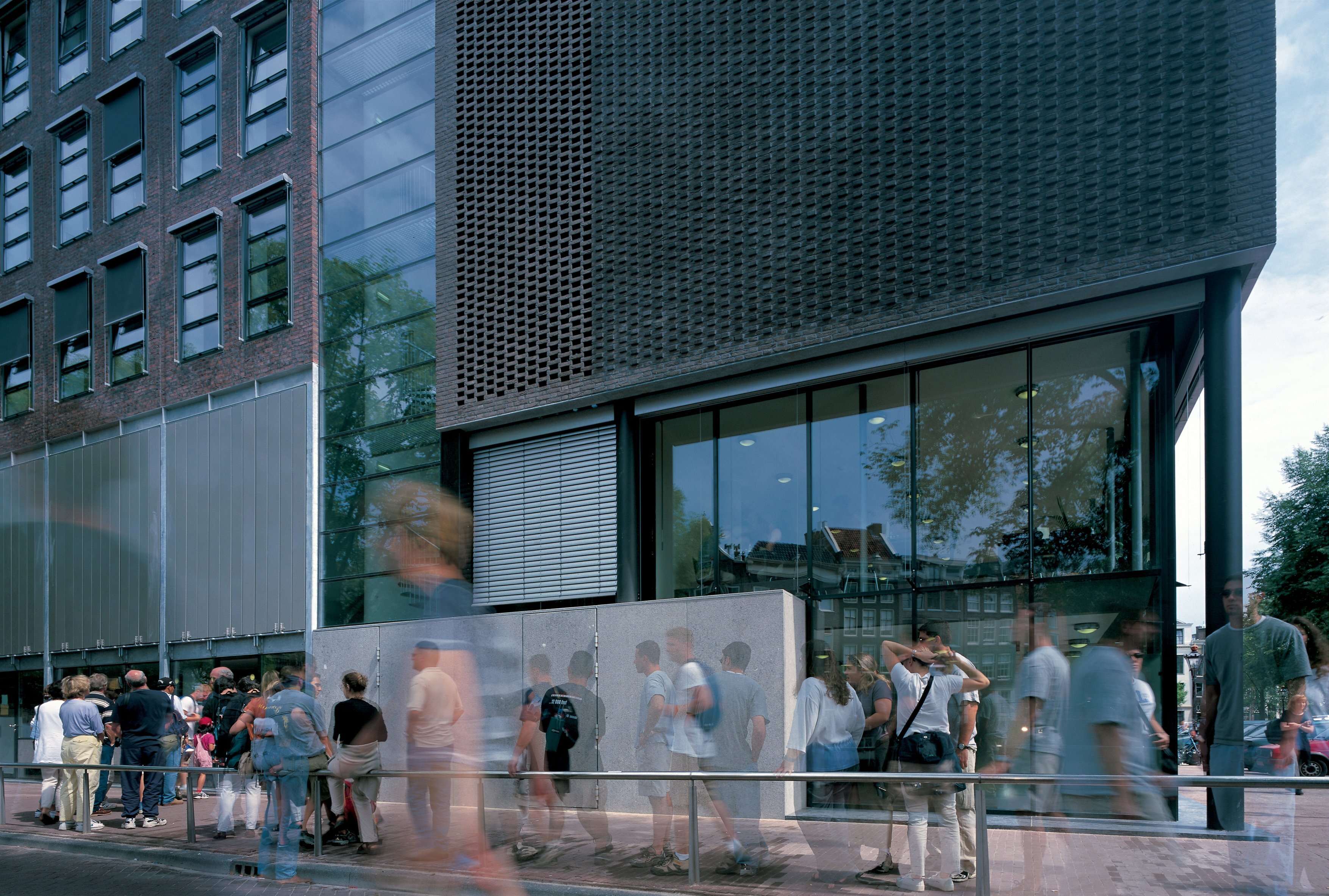Villa Arena
This stacked home furnishings boulevard occupies a triangular volume close by the Amsterdam Arena. Its four upper floors of shops are arranged around a L-shaped void covered with a roof made out of glass and transparent air cushions. The edges of the floors bordering the void are rotated on different angles, creating a dynamic look. Motorists reach the two parking levels on the roof via a long straight ramp. A centrally placed cascade of escalators then leads shoppers from the parking level all the way down to ground level, while circling the ‘shopping streets’ on every floor. Footbridges and escalators enable additional connections between the floors. Enveloping the mute outer walls is a second transparent skin of vertical irregularly cut aluminium strips, referring to the circulation of people and cars round the central void.
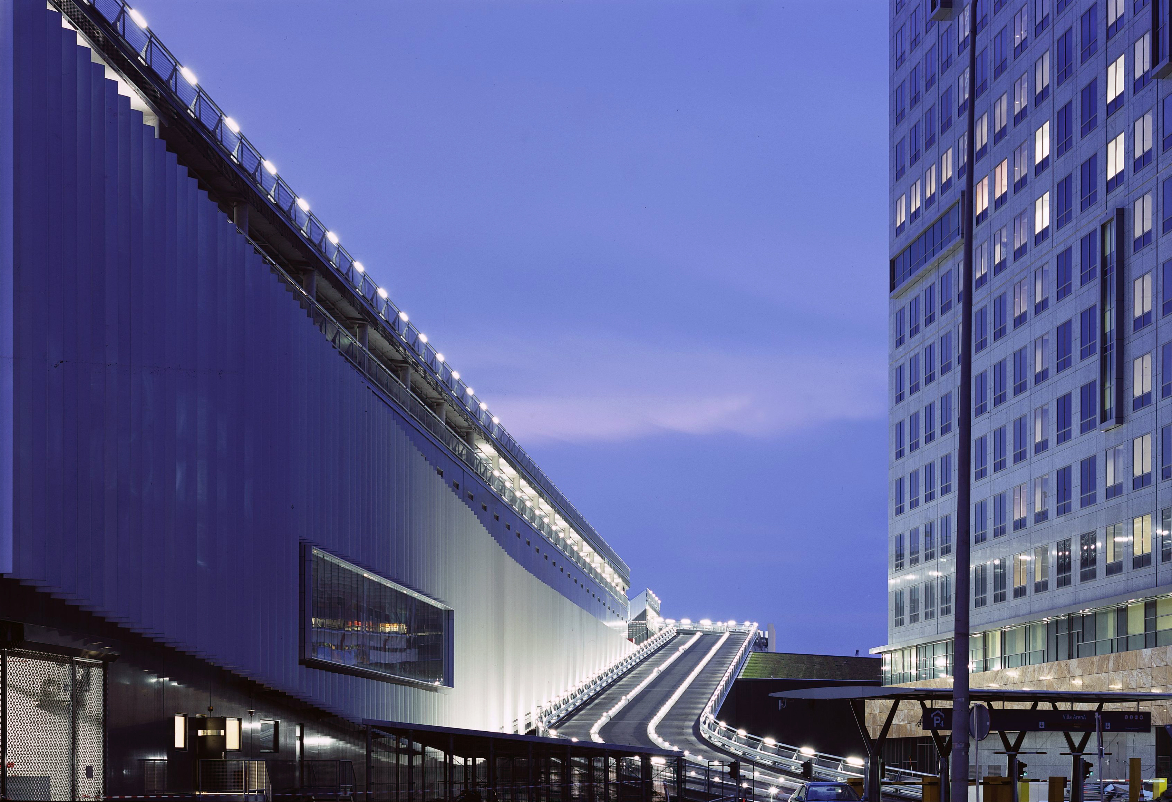
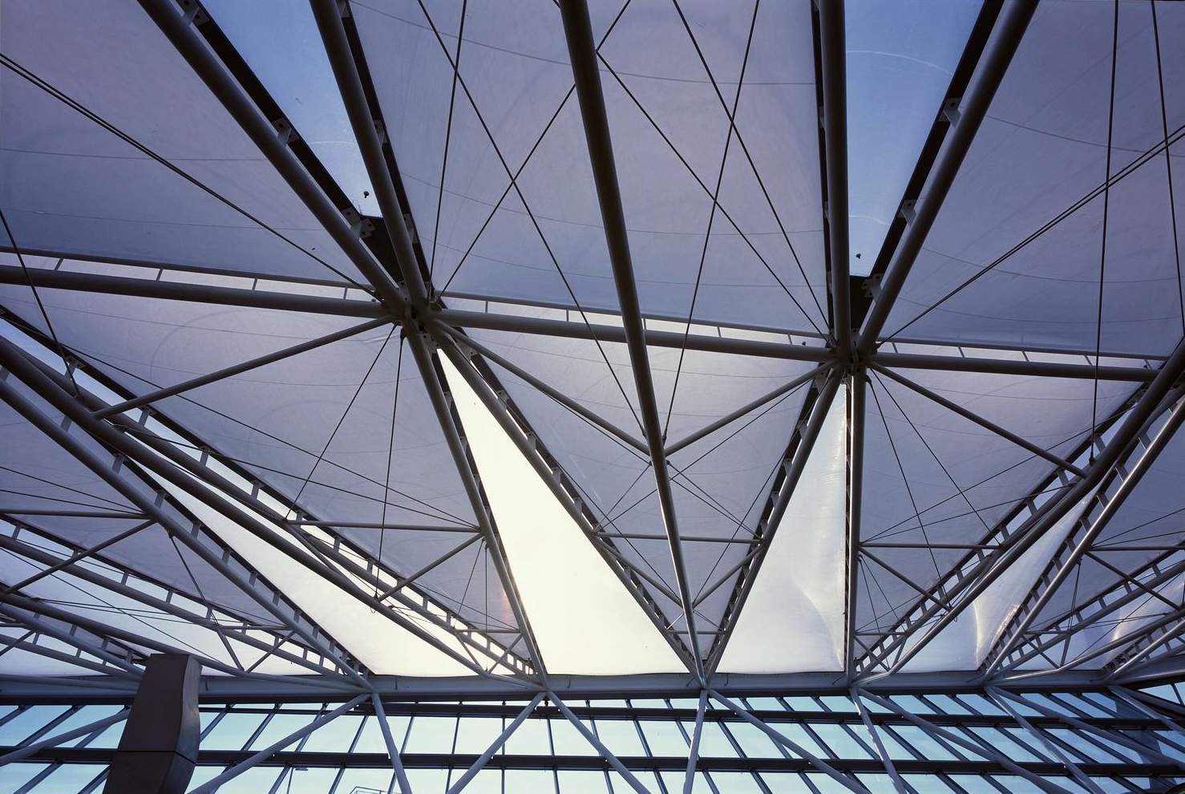
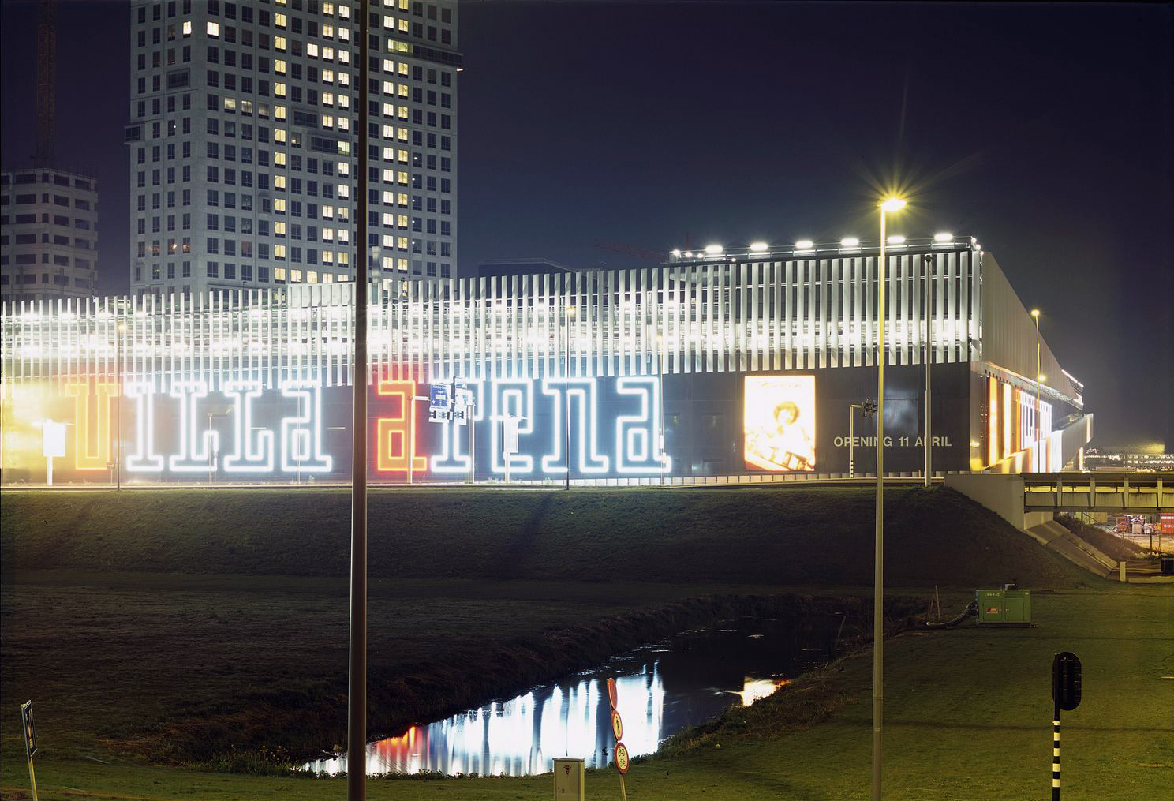
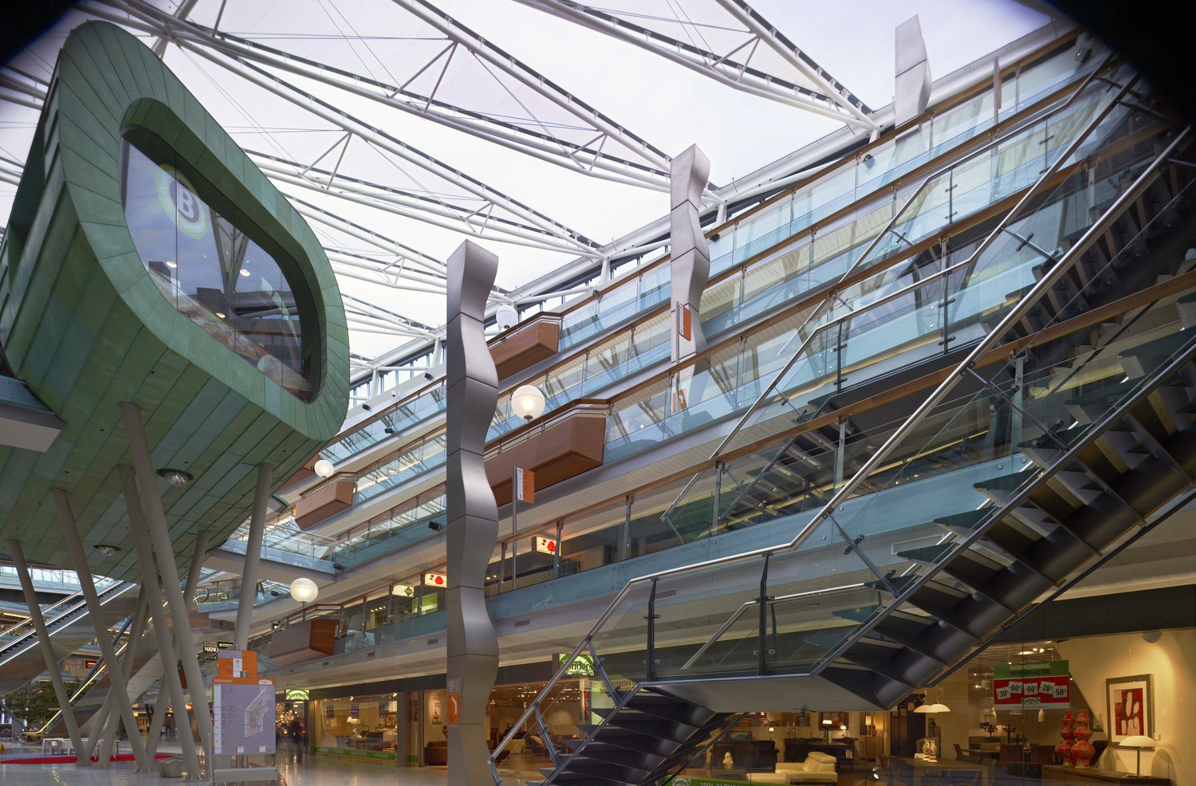
—
