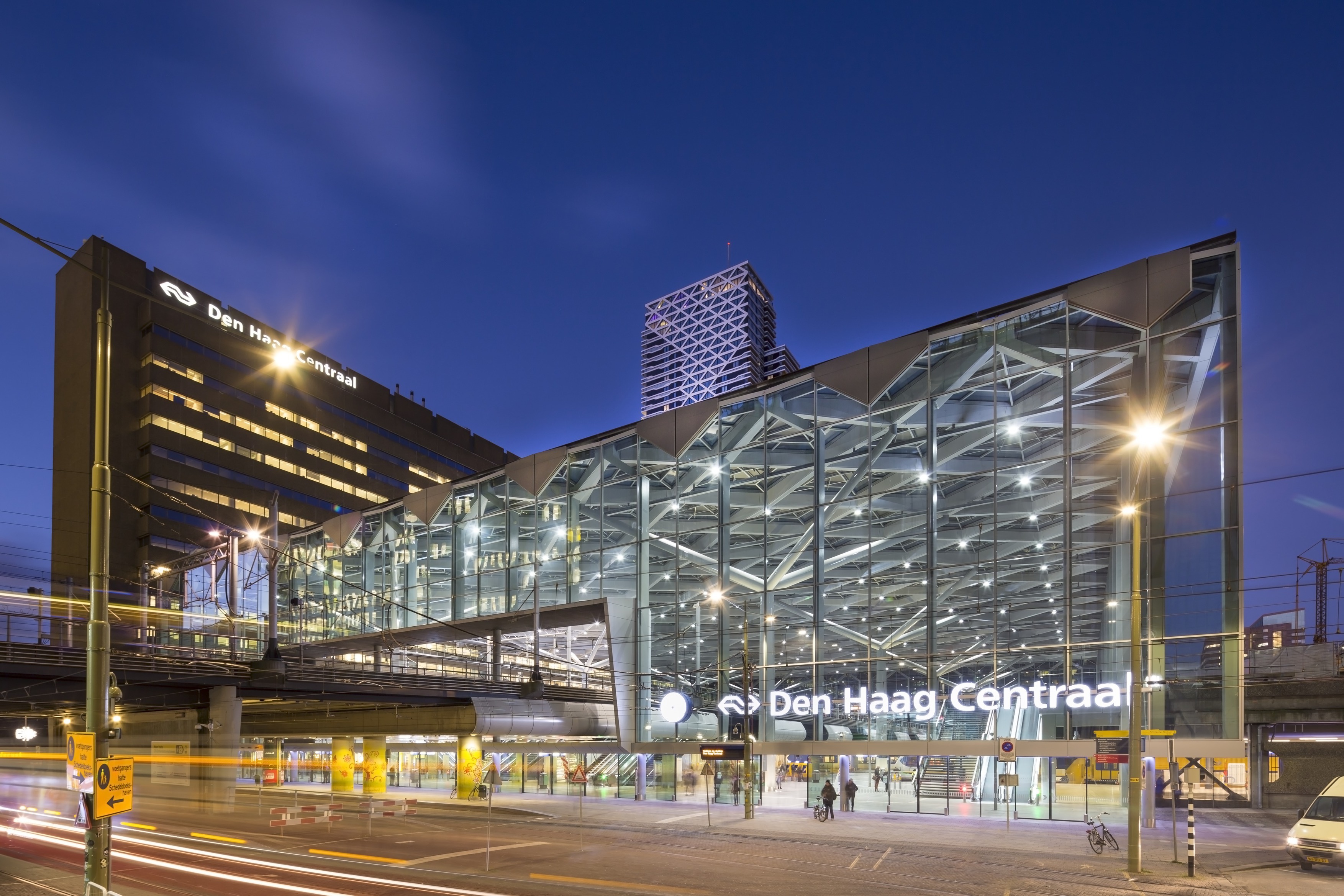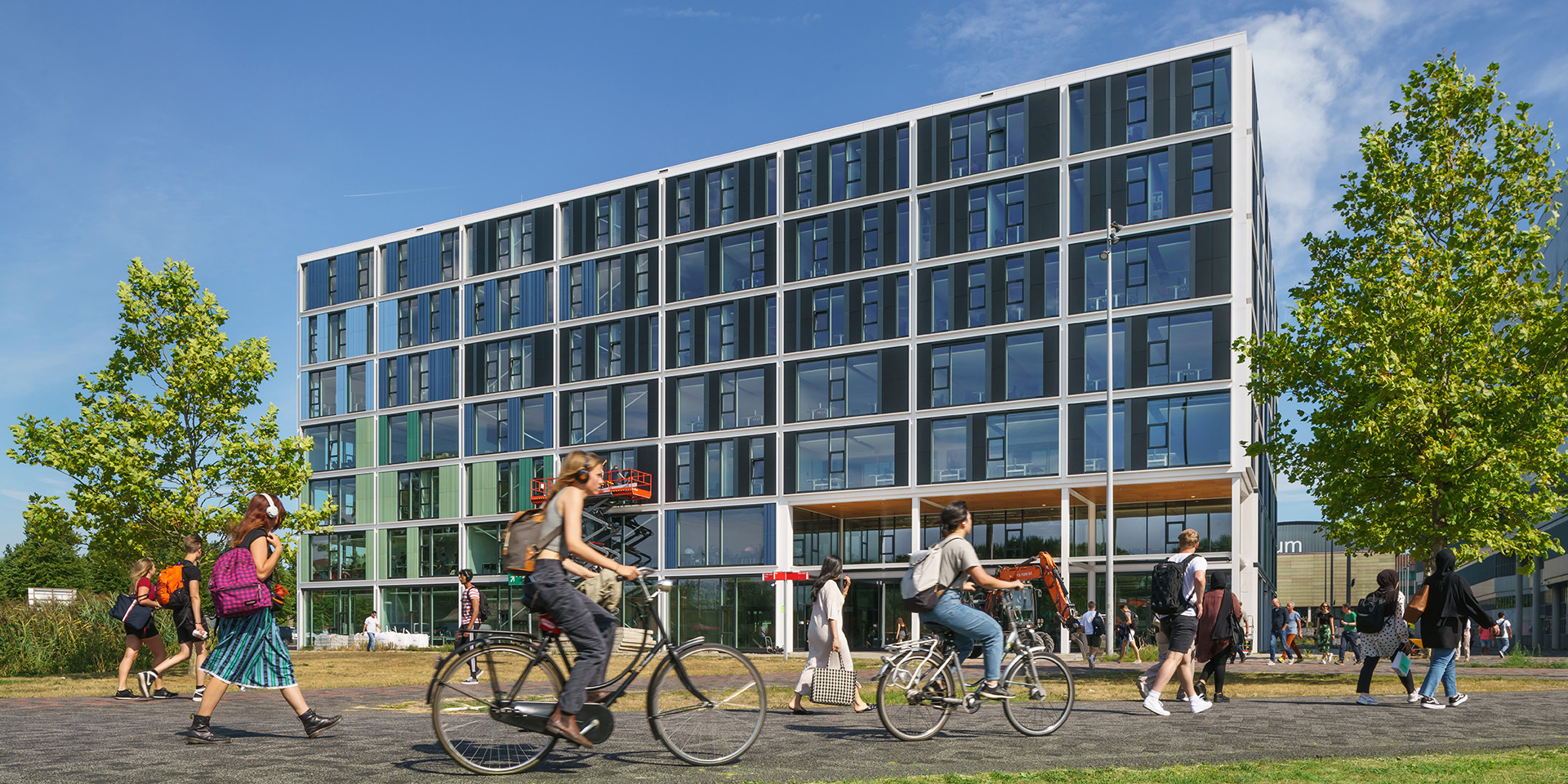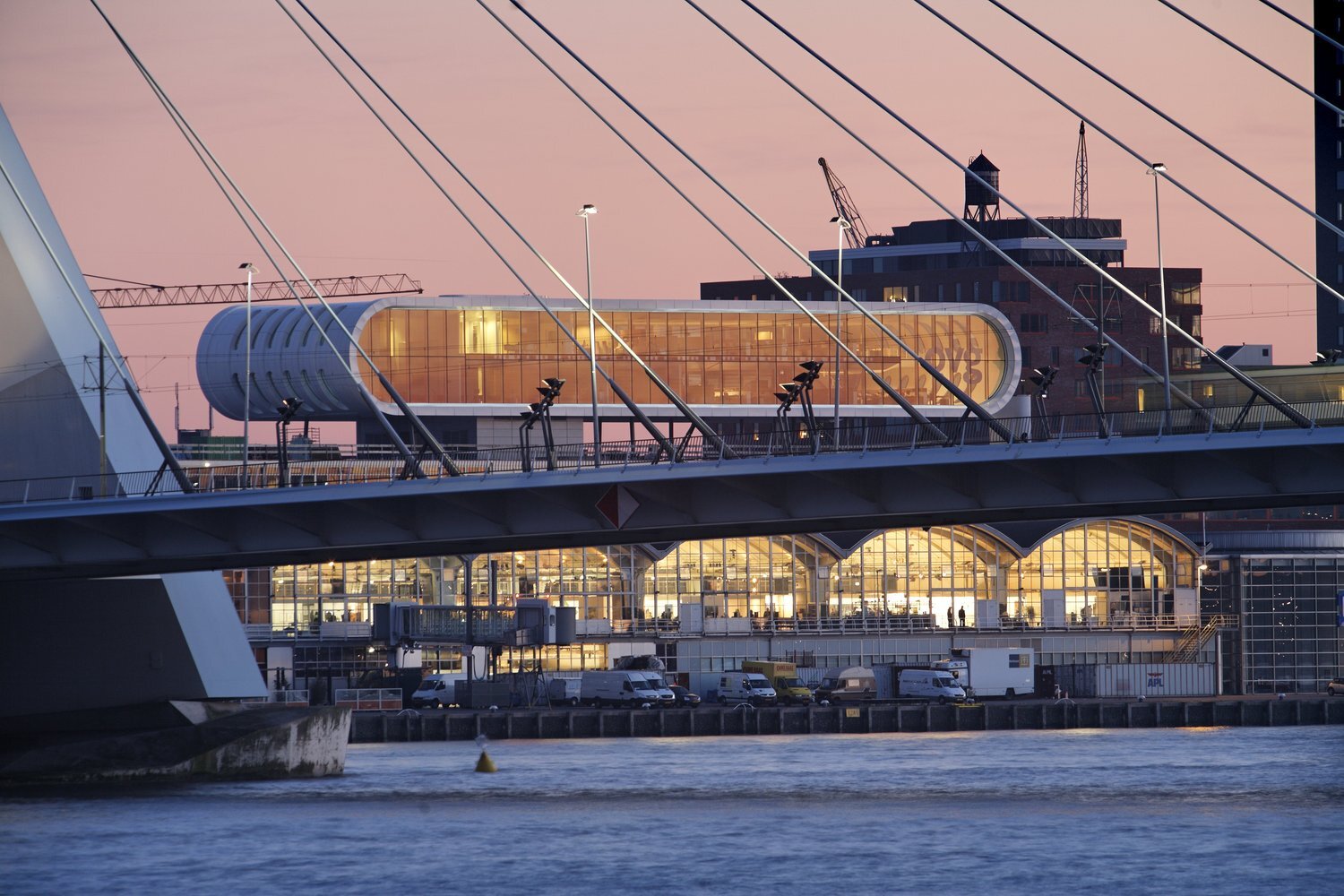BLOCK 5.1, Bratislava
For the expansion of Bratislava’s Sky Park in Slovakia, Benthem Crouwel Architects created a mixed-use project with a primary focus on seamlessly extending the park. The design meticulously addresses its contribution to public space, privacy, shading, and biodiversity, aiming to establish a harmonious environment that encompasses all aspects of life, work, and leisure.
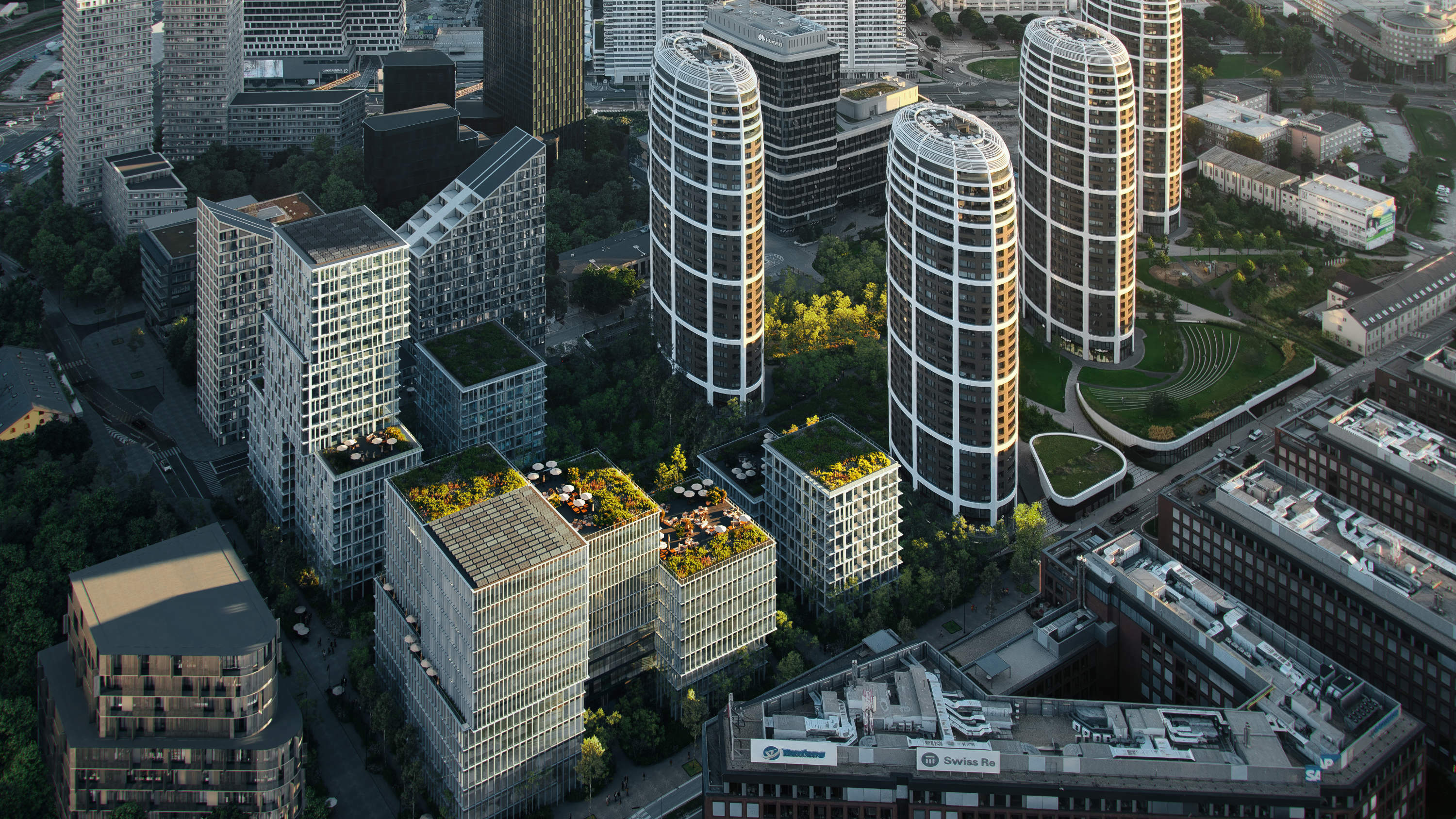
GREEN CARPET
Our design embraces the extended ‘green carpet’ of Sky Park, creating a new park-zone in Block 5.1 while connecting to future developments. integrating the buildings within the surrounding park and urban setting while enhancing the relationship with the existing Sky Park Towers. Strategic positioning of the volumes optimizes sunlight orientation and creates inviting spaces, maintaining the park's unique character.
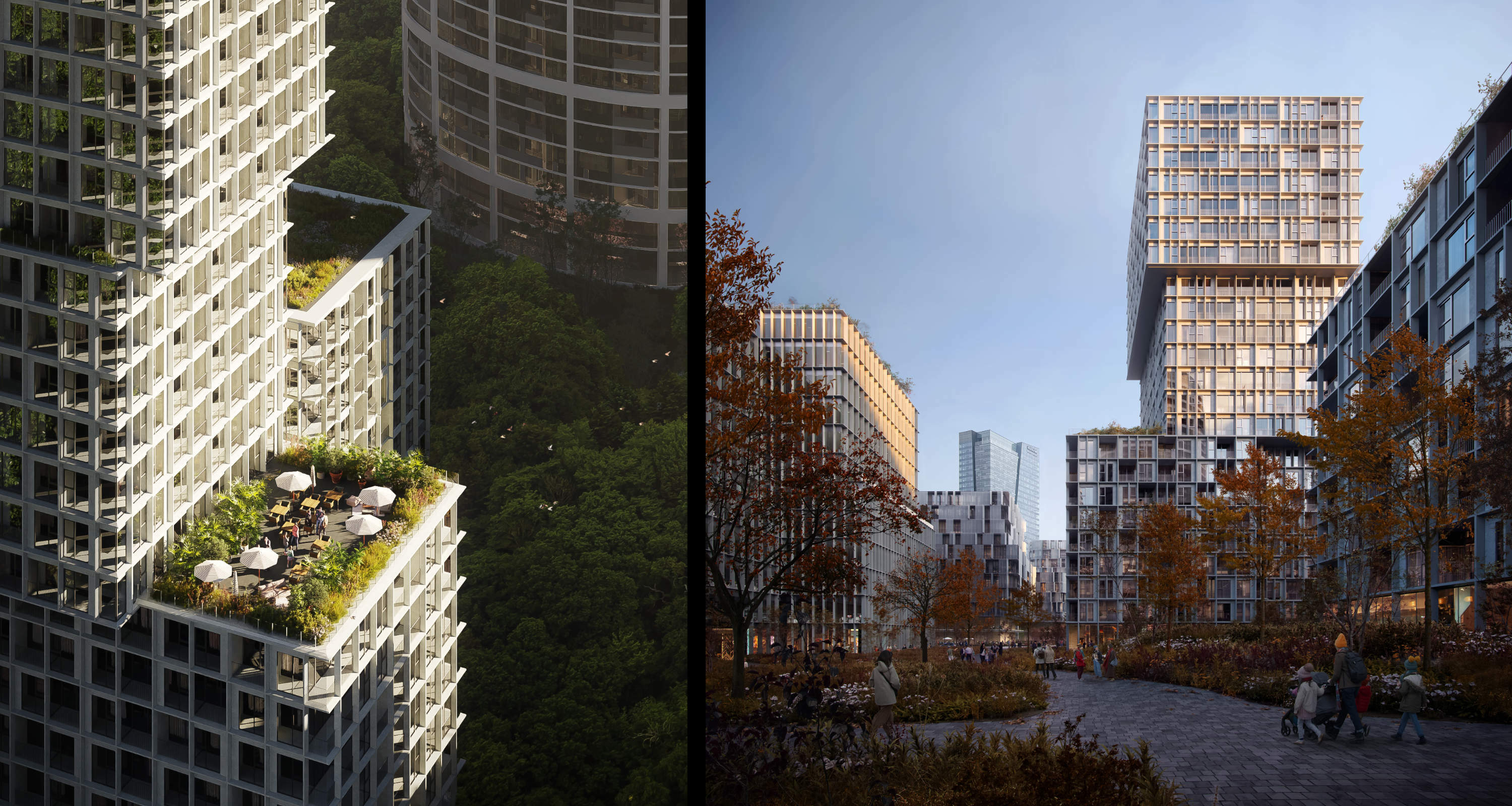
— All images Play-time
harmonious skyline
The design pays homage to Zaha Hadid’s towers while contrasting with smaller grain sizes. Building heights fluctuate strategically, creating a harmonious skyline and integrating with future developments.
Efficiency meets identity through super-functional layouts with a distinctive appearance. The use of cubes allows for flexibility and diverse compositions, while also facilitating efficient construction methods like timber construction for sustainability.
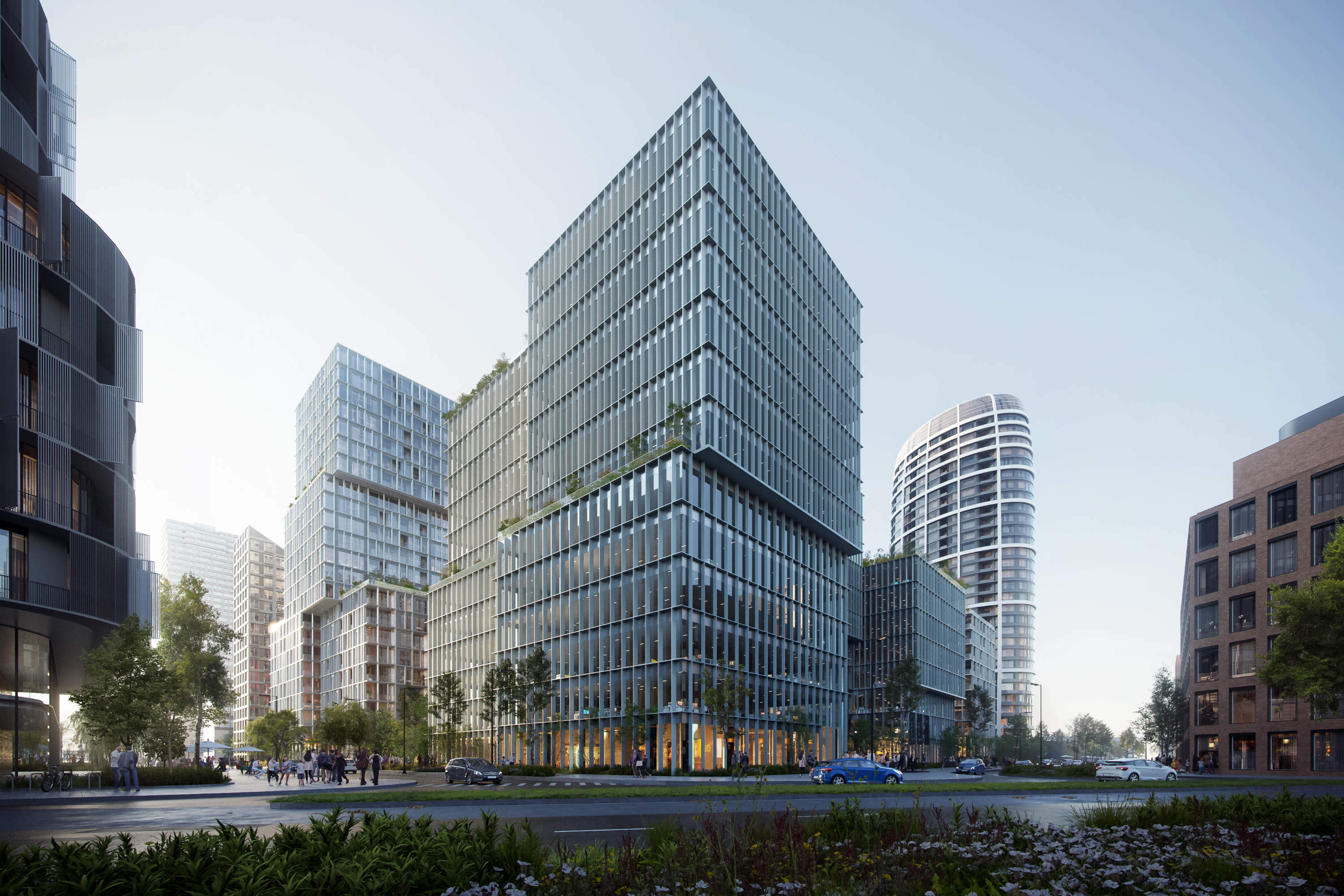
working and living
The integration of the building's plinth with the park landscape creates a harmonious blend of working and living spaces. Diverse amenities and social gathering spots enhance the park experience, with residential buildings designed to complement the natural surroundings.
The new park-zone references the existing Sky Park, offering intimate spaces within the greenery while incorporating gathering spaces and water elements for public use.
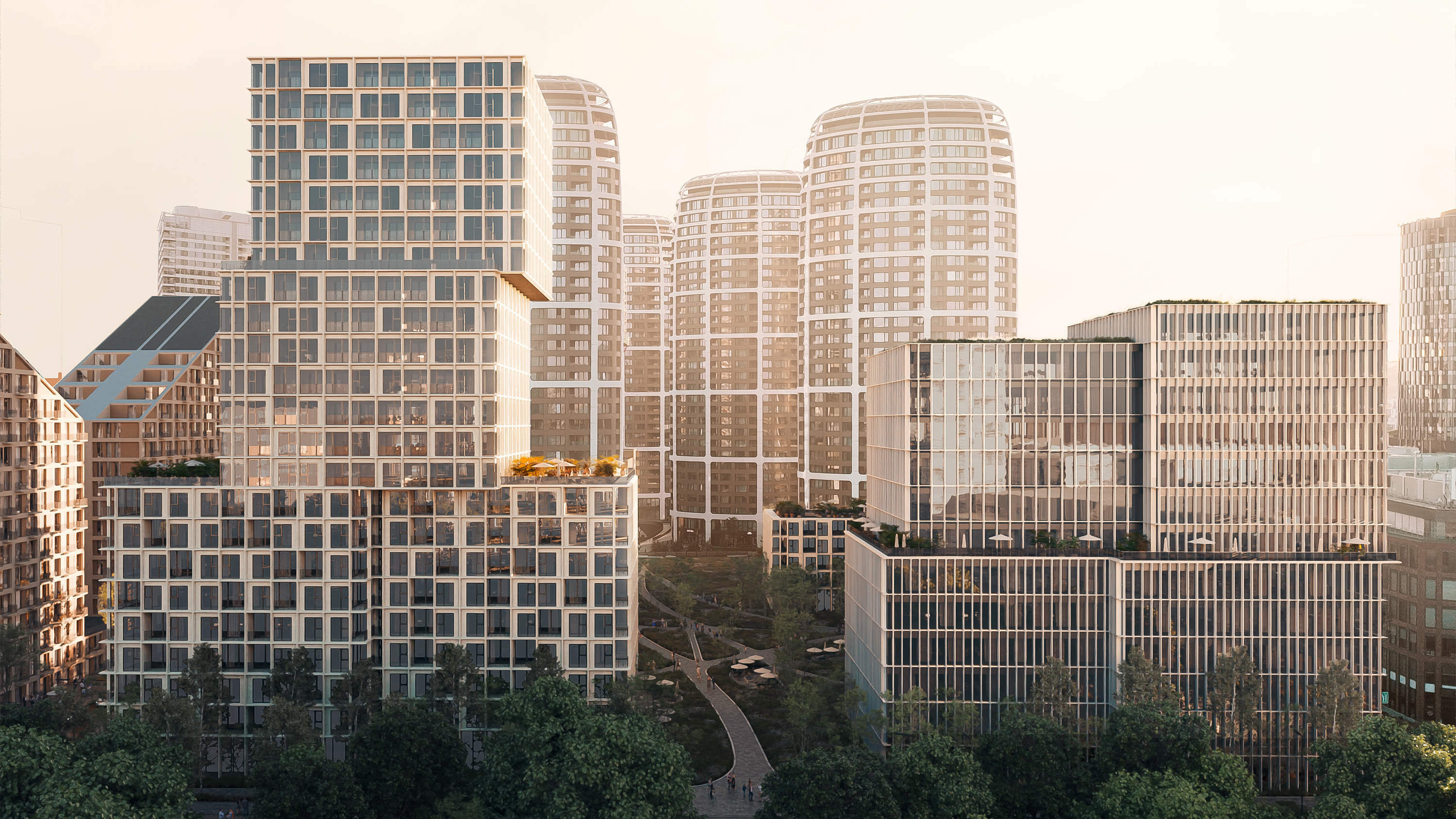
Green infrastructure
Sky Park features a biologically diverse selection of species, providing microclimatic cooling and increased biodiversity. Rooftop gardens and community spaces enrich the natural landscape and promote community engagement.
Efforts towards sustainability include energy-efficient design, shared facilities between office and residential buildings, and the utilization of renewable energy sources and waste energy. The design aims to minimize environmental impact while optimizing energy use and space efficiency.
Overall, the project seeks to seamlessly blend urban living and natural serenity, offering a unique destination that contributes positively to the cityscape and enhances the quality of life for residents and workers alike.
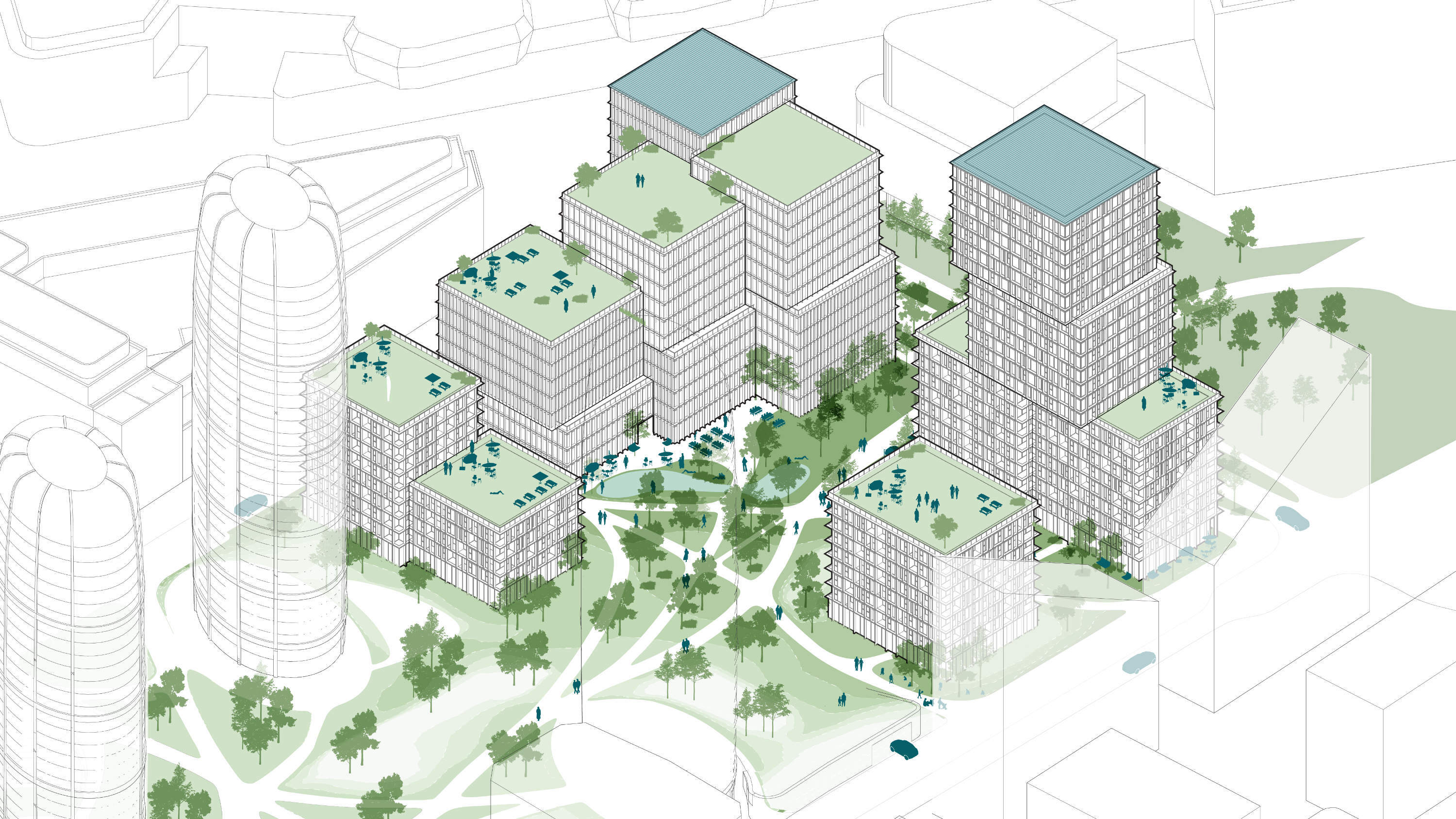
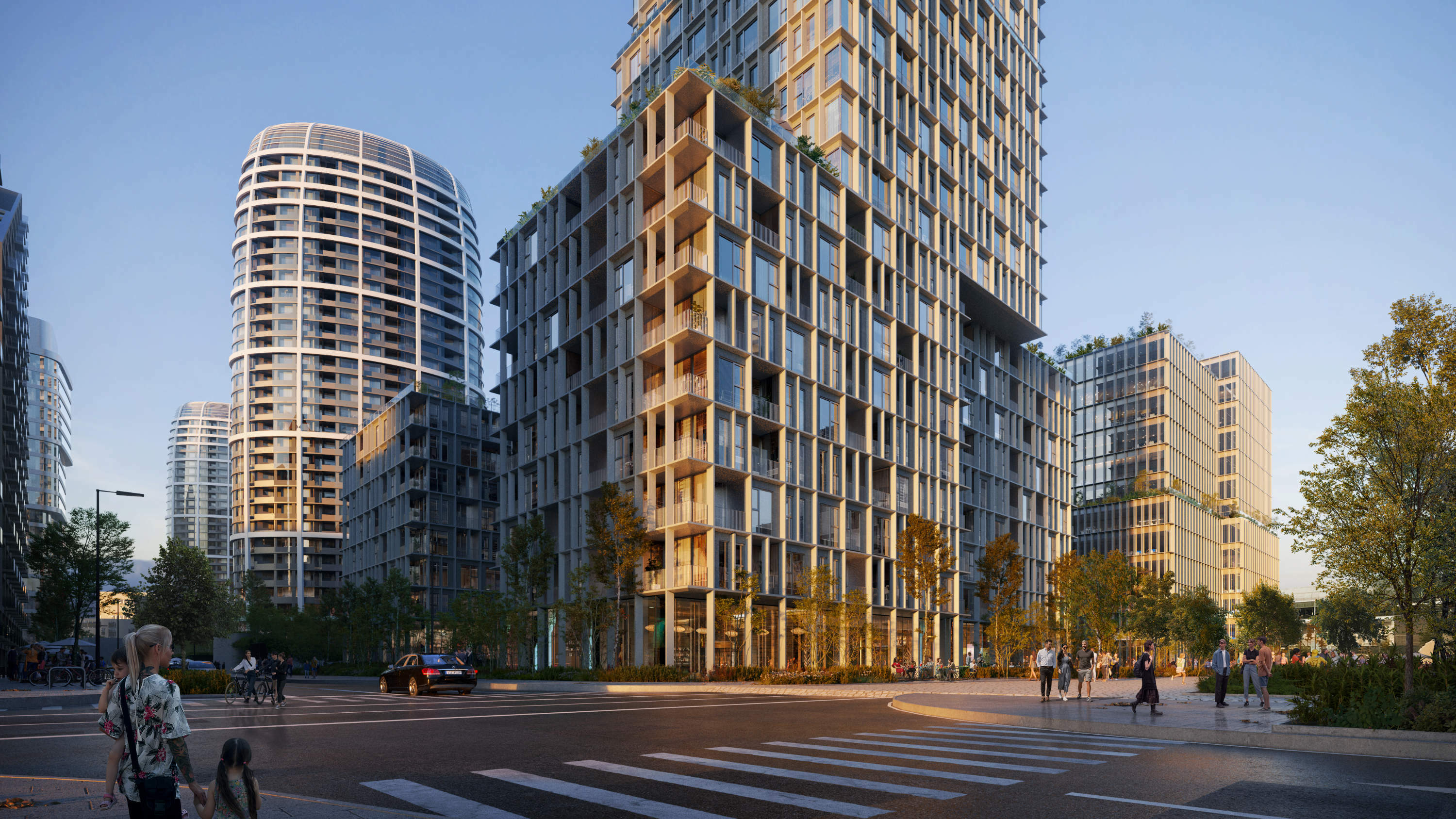
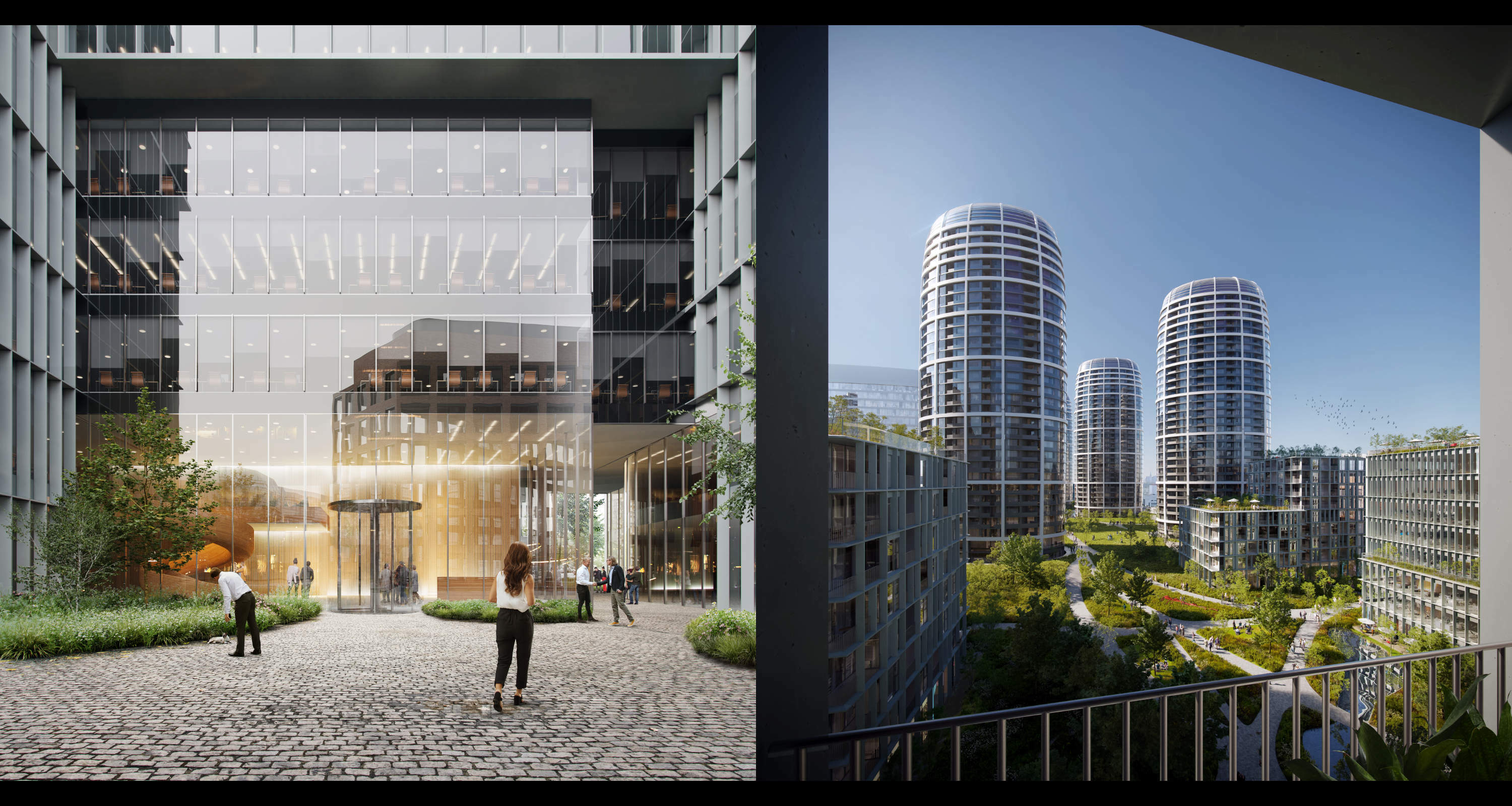
—
