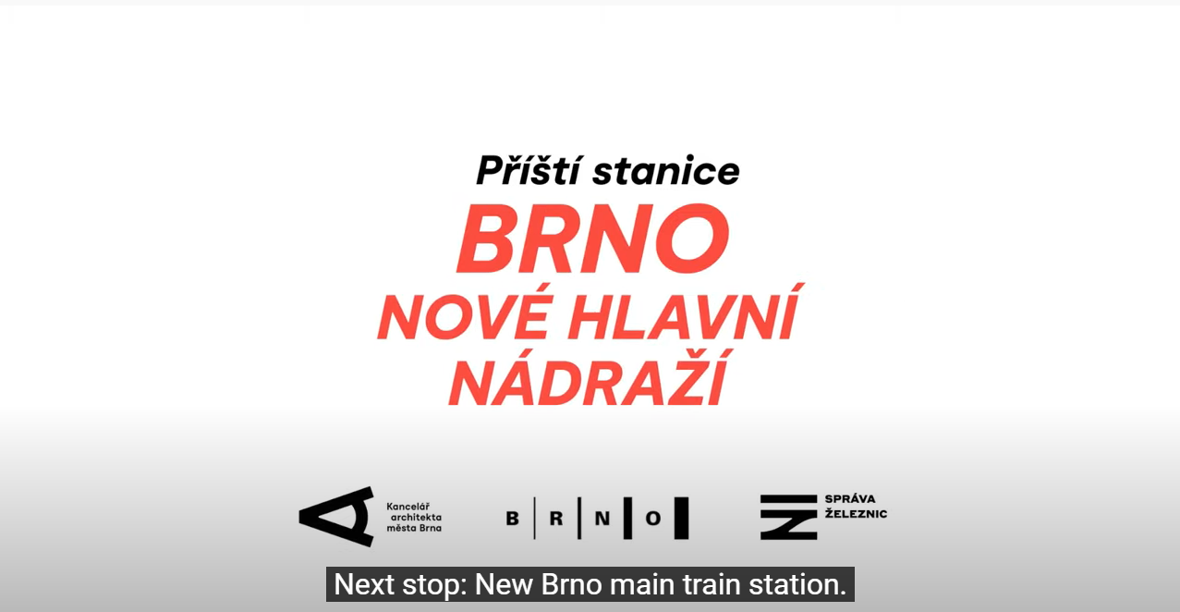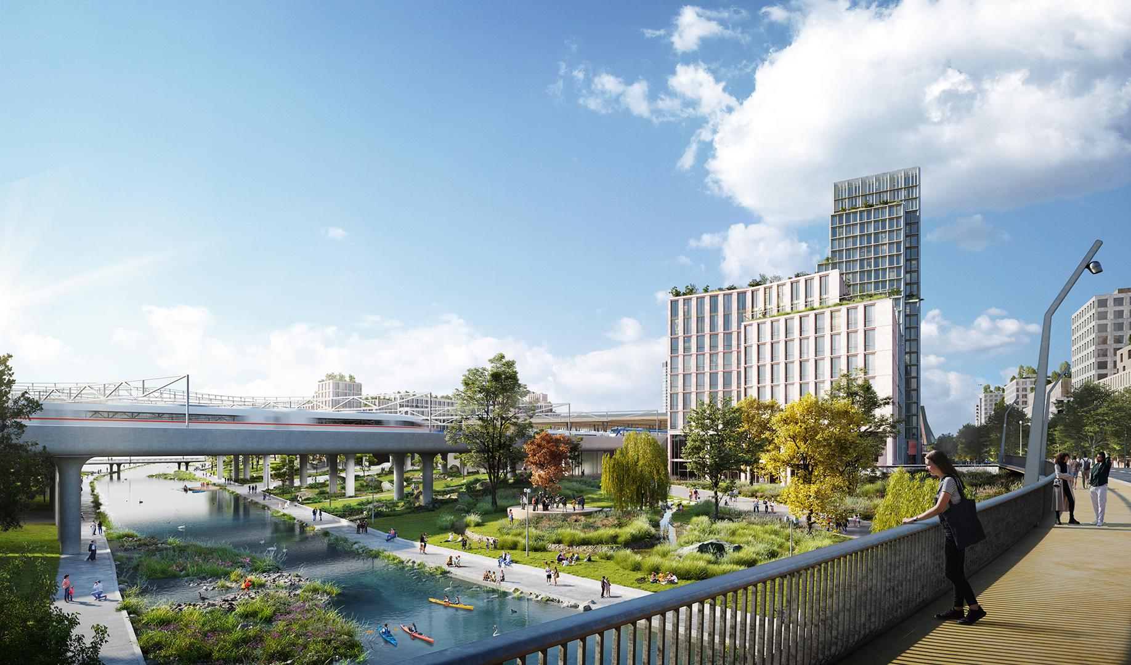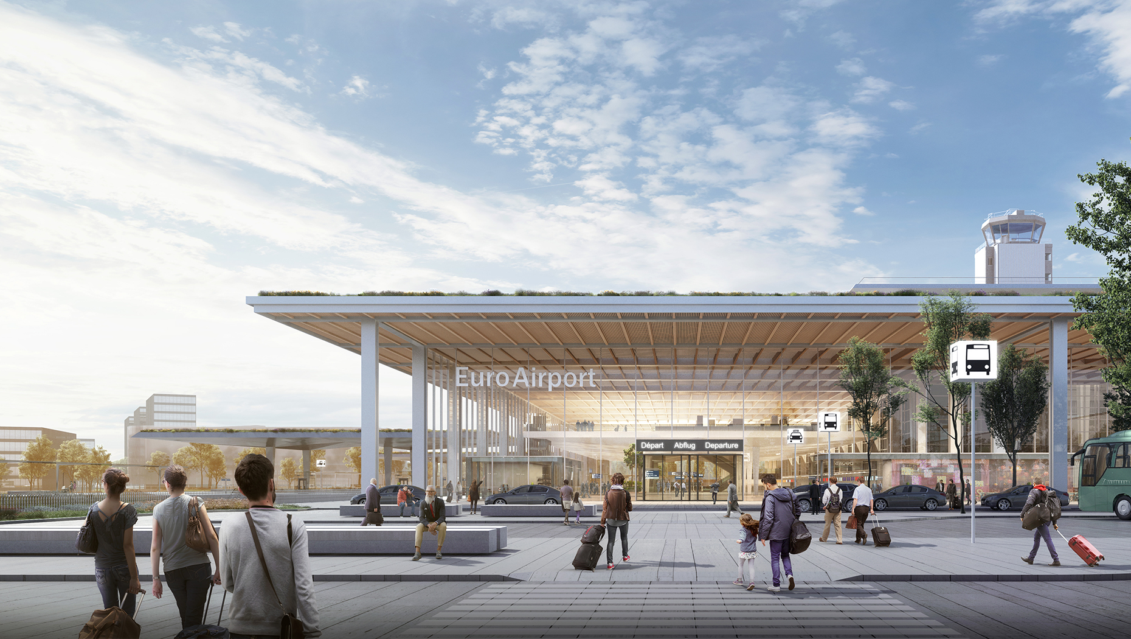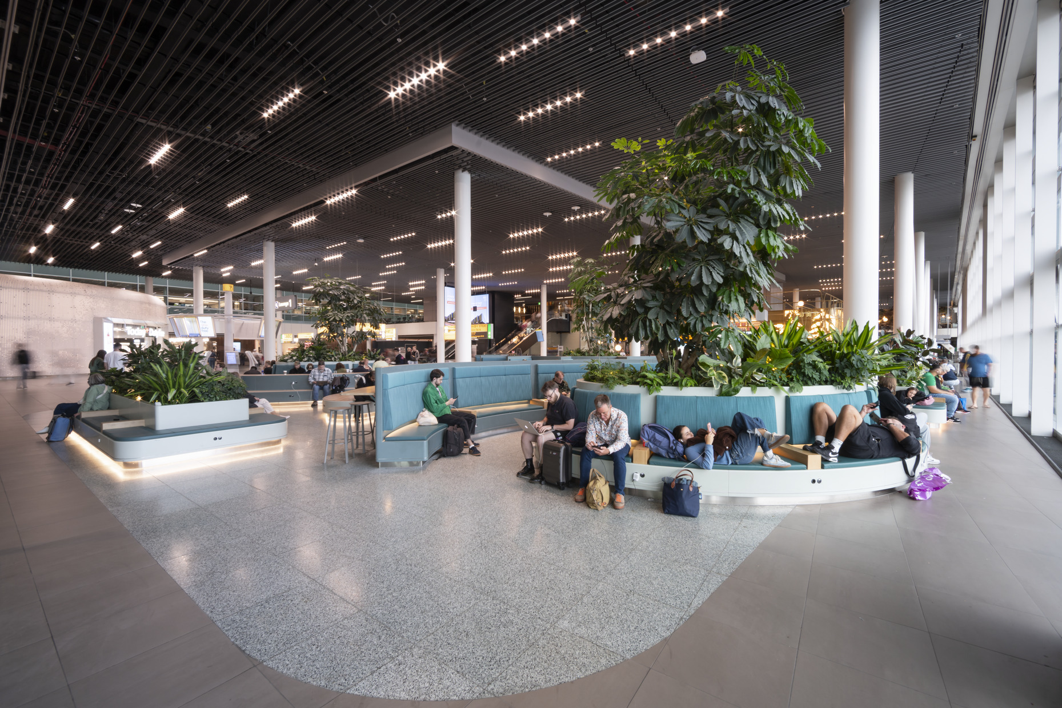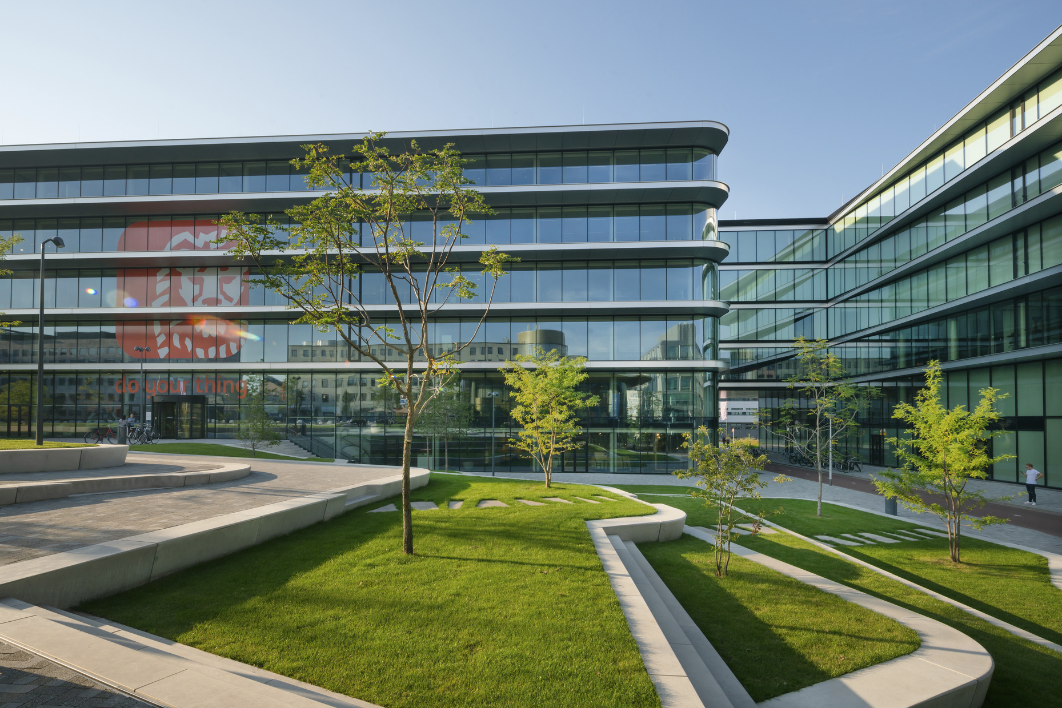Brno main station (CZ)
Benthem Crouwel Architects + West 8 urban design and landscape architecture jointly design the multimodal hub of Brno, urban realm and adjacent station quarter. The design combines a reference to historic public buildings with a modern intermodal hub and a high quality public space. It emphasizes the Brno's genius loci and proves a careful assessment of the practical functioning of the station building and its surroundings.
The catalyst for the city
The station is the catalyst for the city of Brno’s desire to physically and mentally develop the district as an integral part of the city. The winning scheme is a comprehensive solution for a multimodal transport hub including 14 platforms for highspeed and local trains, tram- and city buses, a regional bus station including 40 stops, a metro station, a bicycle and car parking. The station building offers comfortable passenger services, facilities and has ample retail and F&B areas. The design further includes an urban development with offices, housing, hotel and high quality public space including a waterfront park and urban promenade. With a construction budget of 1,8 billion euros, the expected completion of the station is between 2032 and 2035.
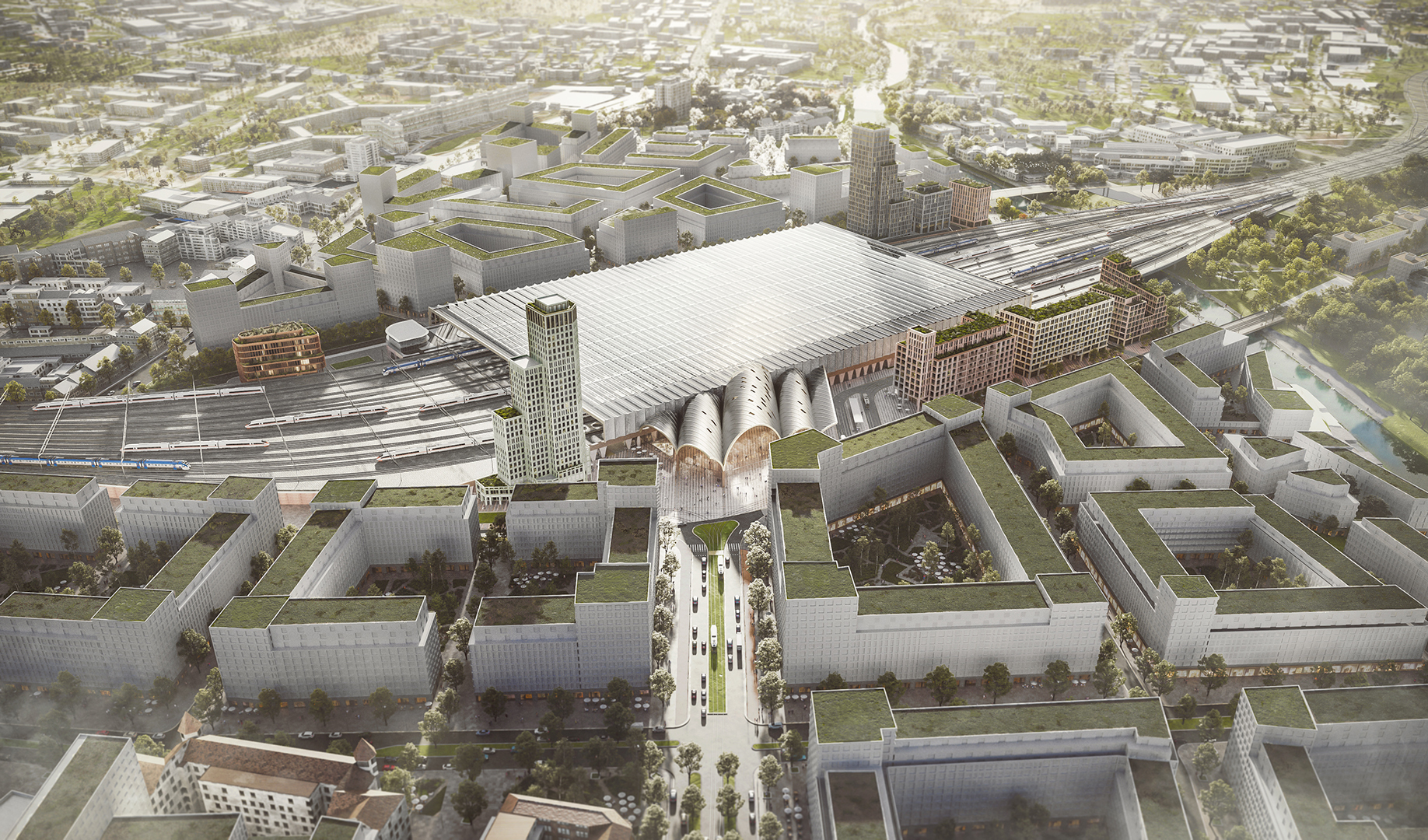
PUTTING PEOPLE FIRST
Creating a barrier free district, the design both weaves and embeds pedestrian routes into the urban fabric and concentrates them through high quality passages in the railway body.
The urban layout of the station district allows for an optimal layout for all modes of transportation. By putting people first, all traffic modes are safely untangled.
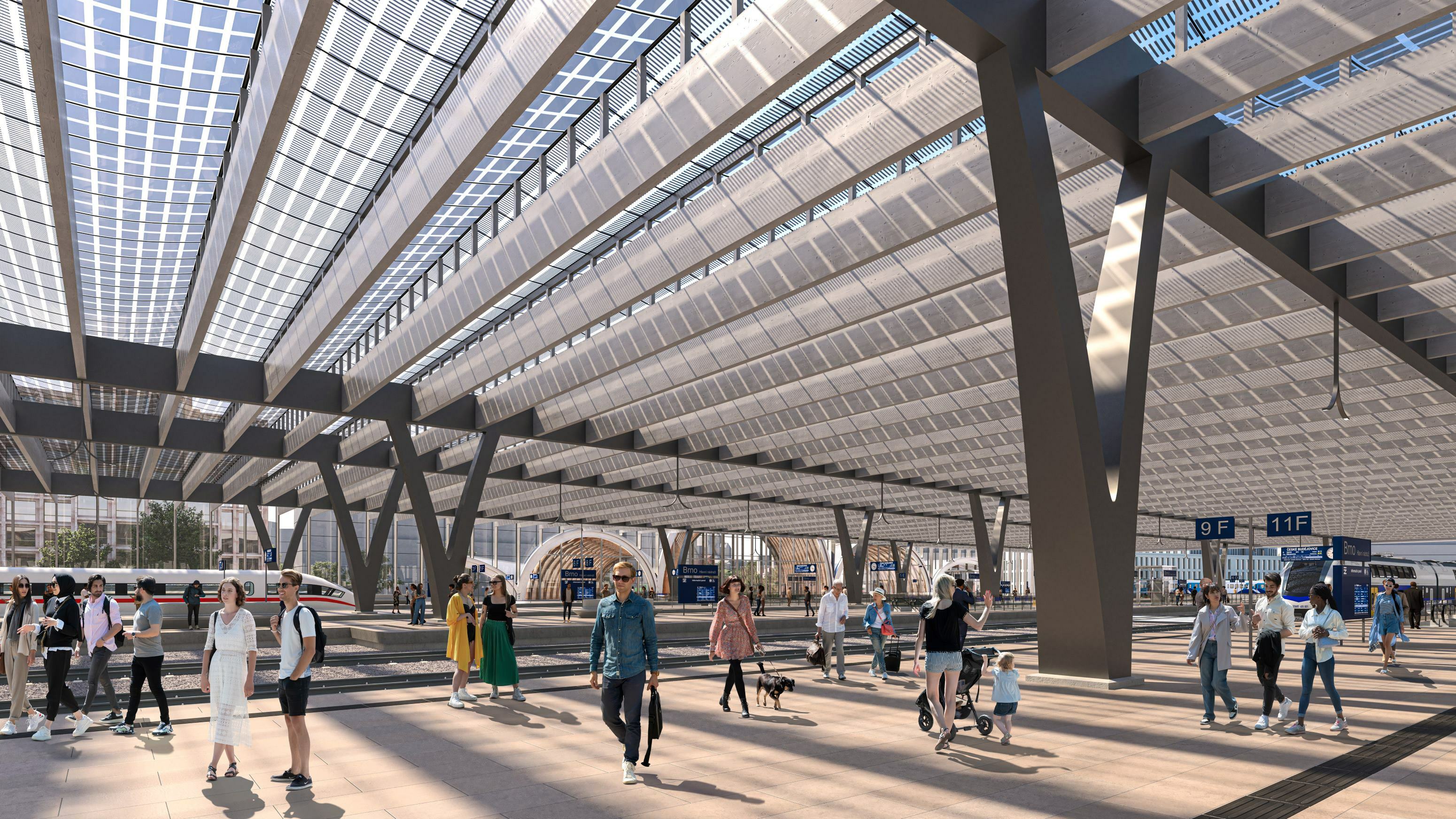
The new Brno main station is both grand and human, monumental and tangible. Our design combines a straightforward, yet very comfortable platform canopy with a sensational station building.

CONNECTED TO THE CITY
From the platform, a first glimpse of Brno’s cathedral is offered through the monumental arches of the station building. This composition provides a quiet backdrop in the direction of the tracks, but opens up towards the city to allow unobstructed views towards the skyline. Passengers are guided through the central concourse, articulated by the rhythm of voids for access to the platforms, towards a pedestrian promenade which leisurely connects the station, waterfront park and new urban development to the city fabric. A generous boulevard aligned with city blocks and workspaces follows the station to the river, where, under the railway bridge, the Svratka waterfront park continues.
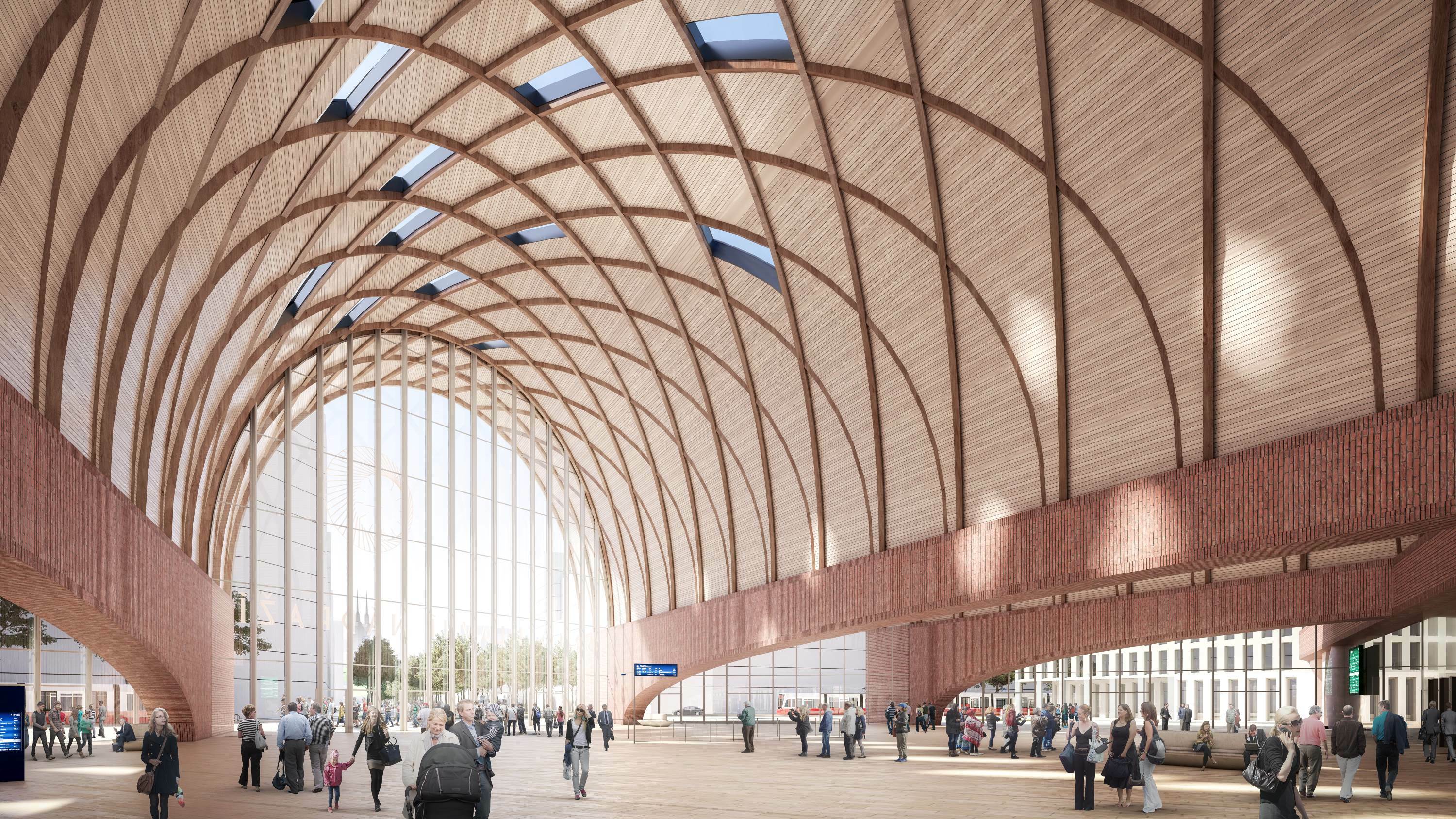
REFLECTING THE RICH HISTORY OF BRNO
The design was praised by the jury for integrating the cultural heritage of Brno with the implementation of a public welcome hall, a space between the city and train platform. The station hall offers a public interior to the inhabitants of Brno as well as organises and highlights the urban frontage of the new district. The location as a whole is marked by two diagonally positioned towers that situate the new station’s position within Brno’s silhouette.
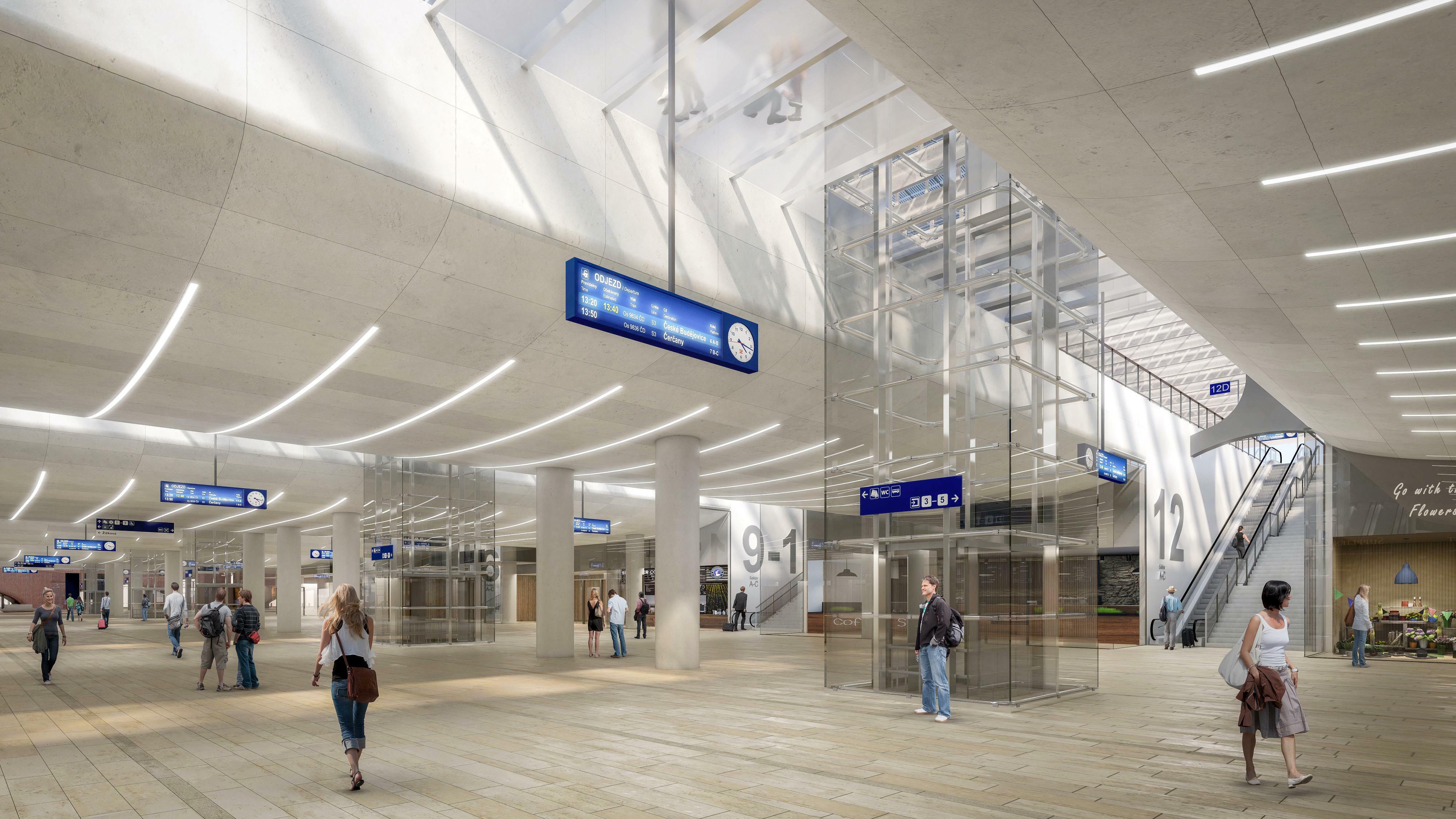
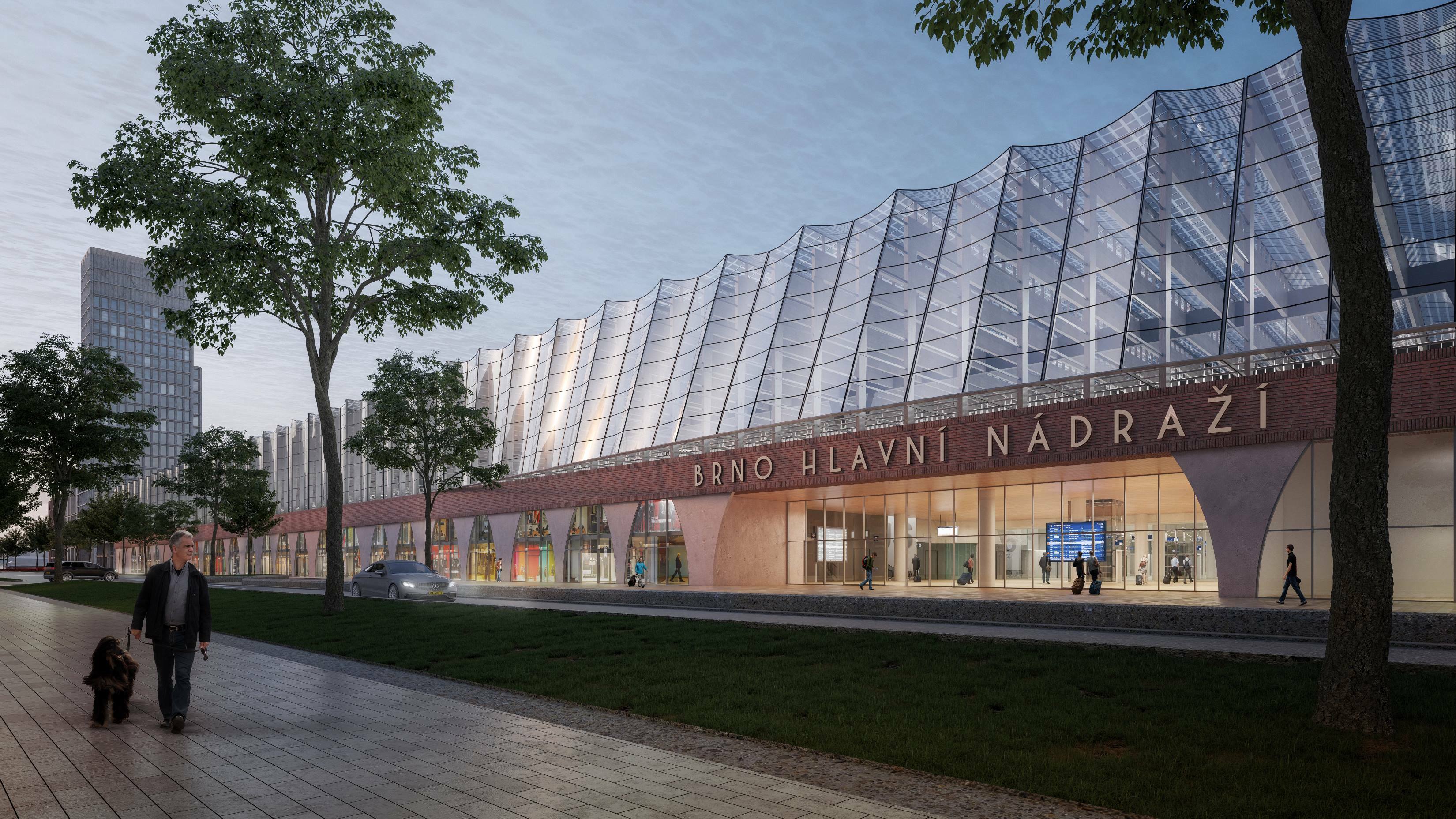
A NATURAL WAYFINDING
The central concourse, with its access to the train platforms, clearly and intuitively connects to two station halls on either end of the passage. Conceived as two, covered, public squares, they house the connections to metro, bus, parking, retail and passenger services. In these halls, passengers are able to easily encounter and orientate themselves within the station via direct sightlines to the next step in their journey - be it the city or beyond!
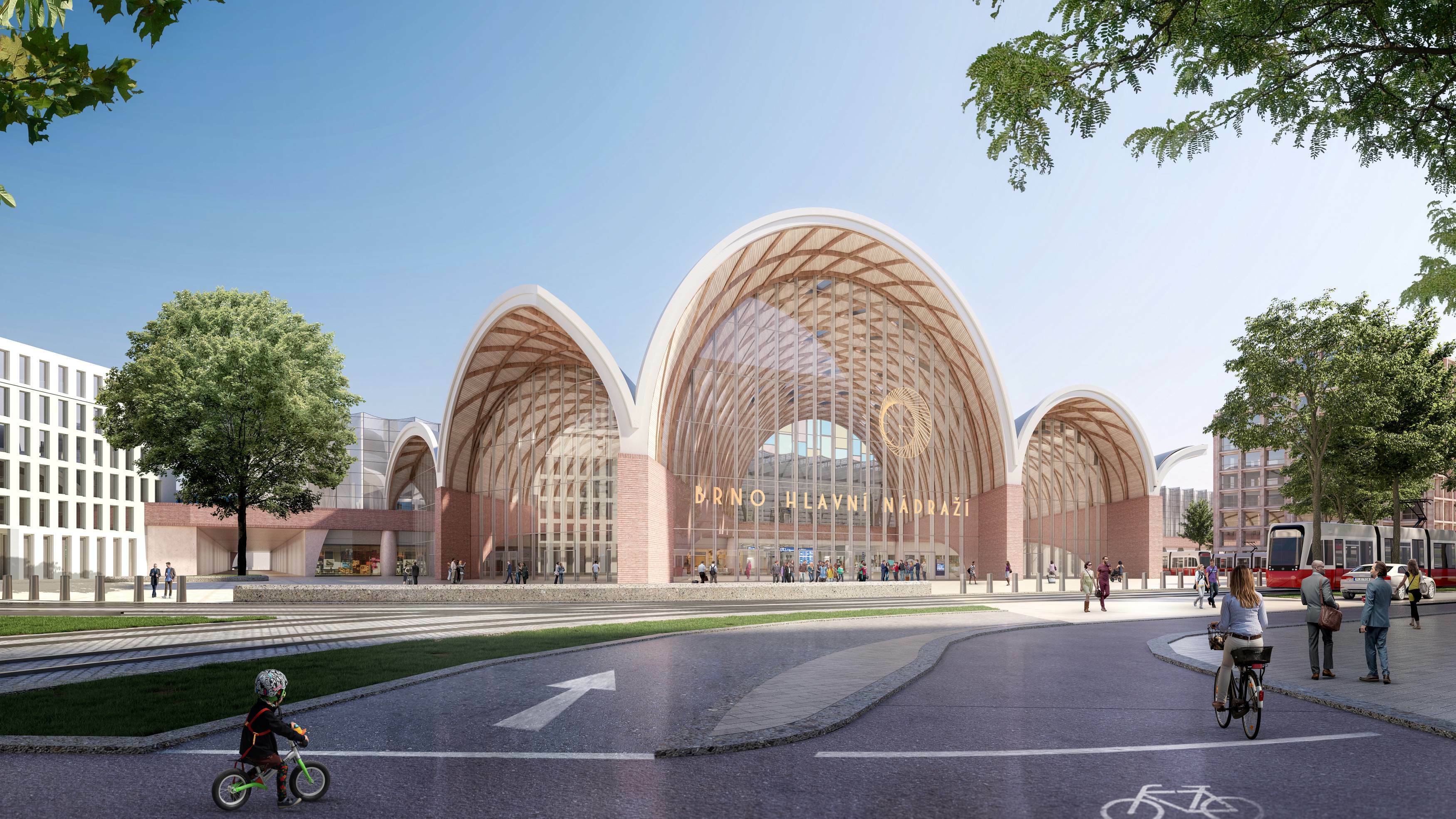
Brno Main Station provides very short and safe transfer links between all modes of transportation. We strongly focused on combining great passenger experience with operational excellence.
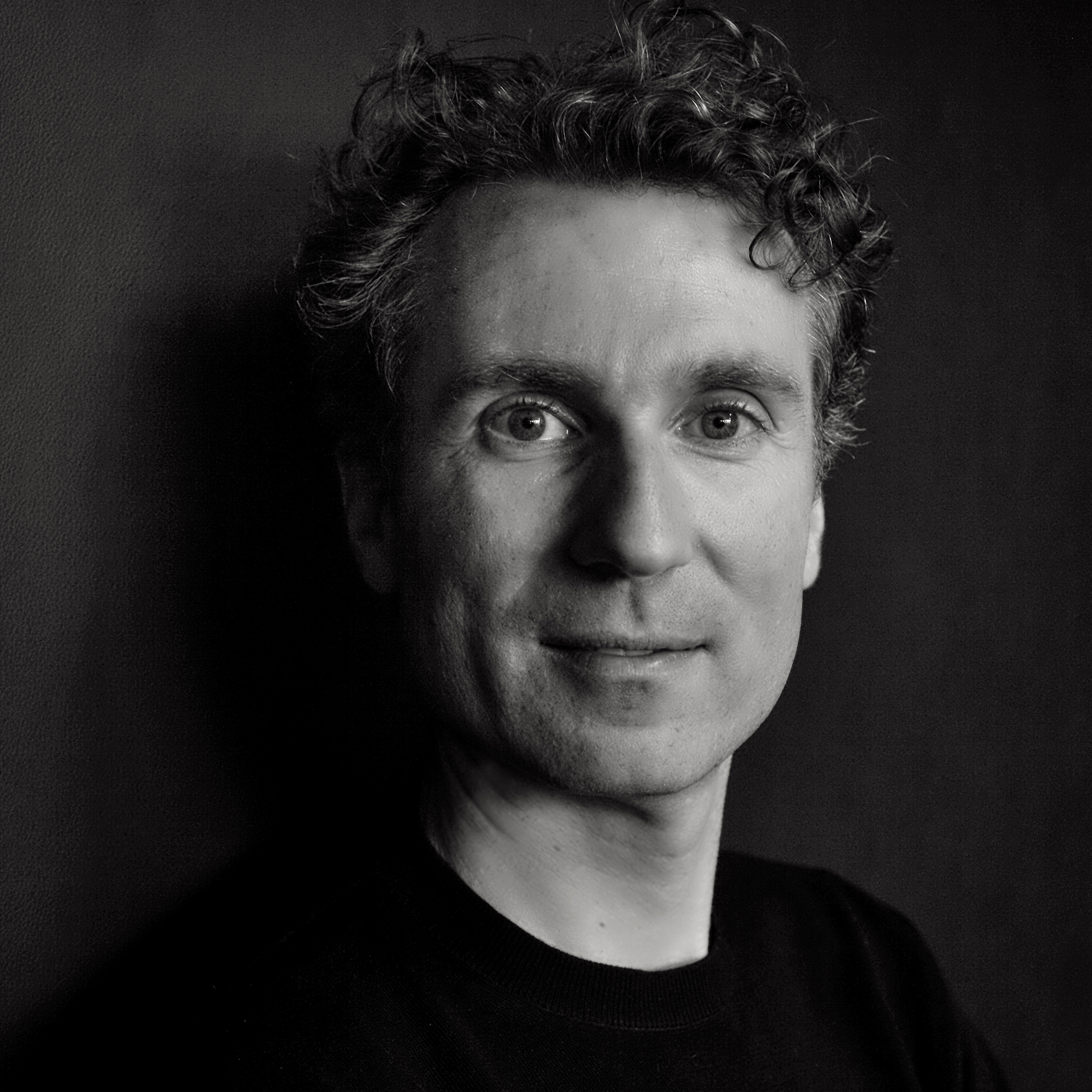
AN ENVIRONMENTALLY AWARE DESIGN
The design for the elegant, convex glass canopy over the train platforms and bus station not only shelters passengers from rain or harsh sunshine, but simultaneously collects enough solar energy to create a net-positive station. Bio based materials such as Cross Laminated Timber are used in roofing structures and as cladding. At the same time, by significantly reducing the length of the viaducts, the use of reinforced concrete is limited to an absolute minimum to greatly improve the carbon footprint of the station design. The environmentally aware design also integrates nature based rainwater management, the use of (filtered) daylight, natural ventilation, and low temperature floor heating and cooling based on a reversible heat pump connected to a geothermal source.
