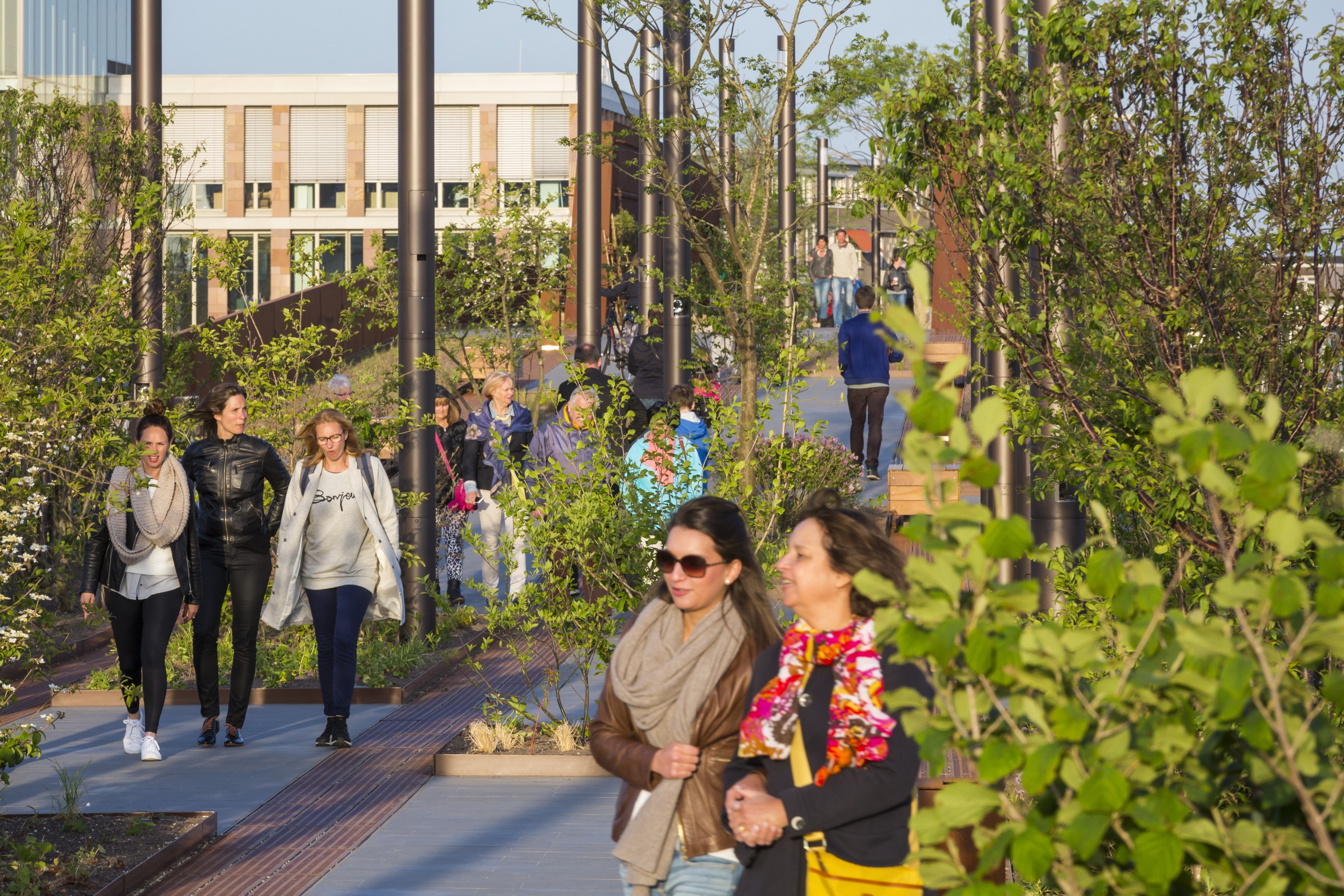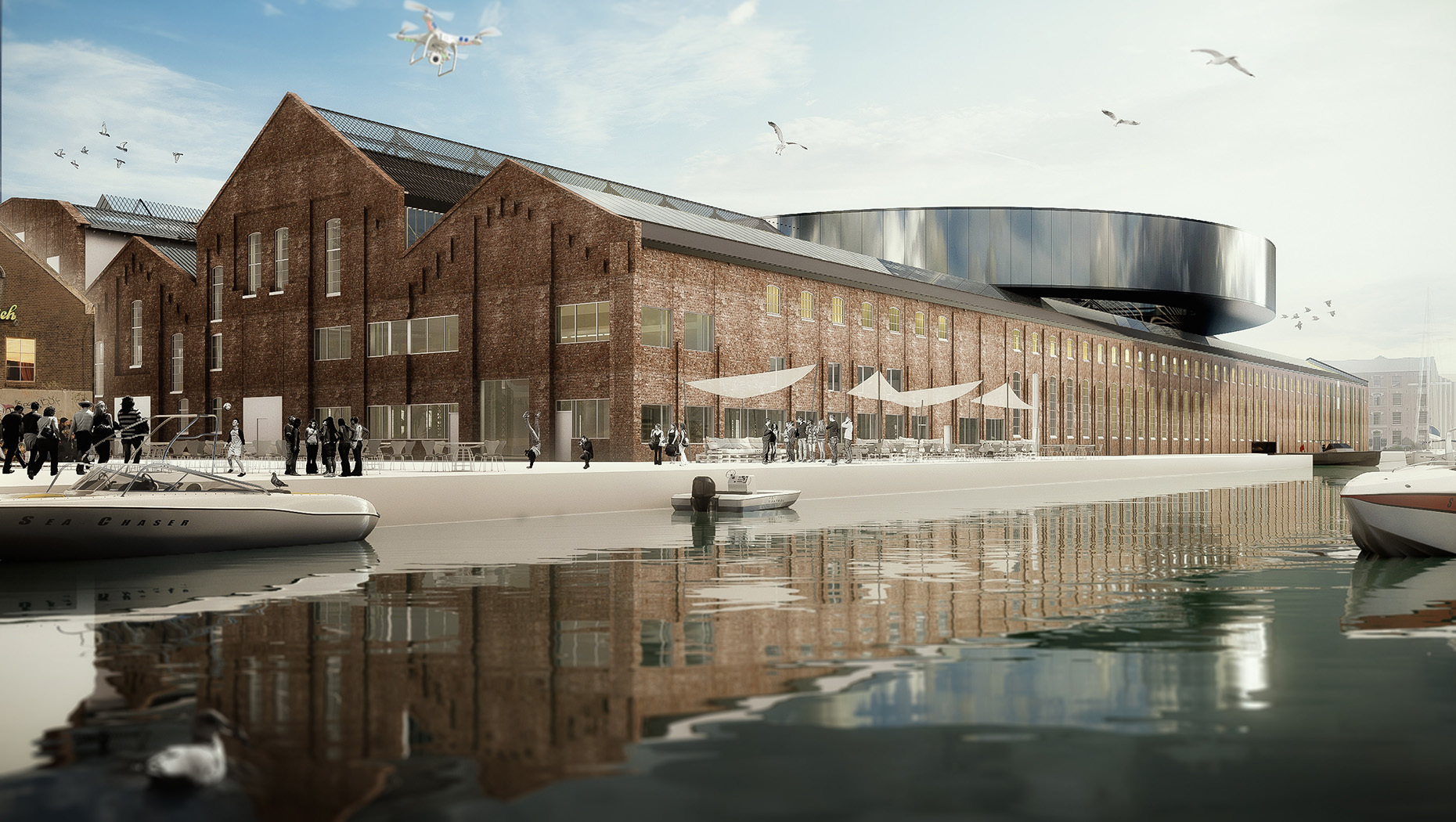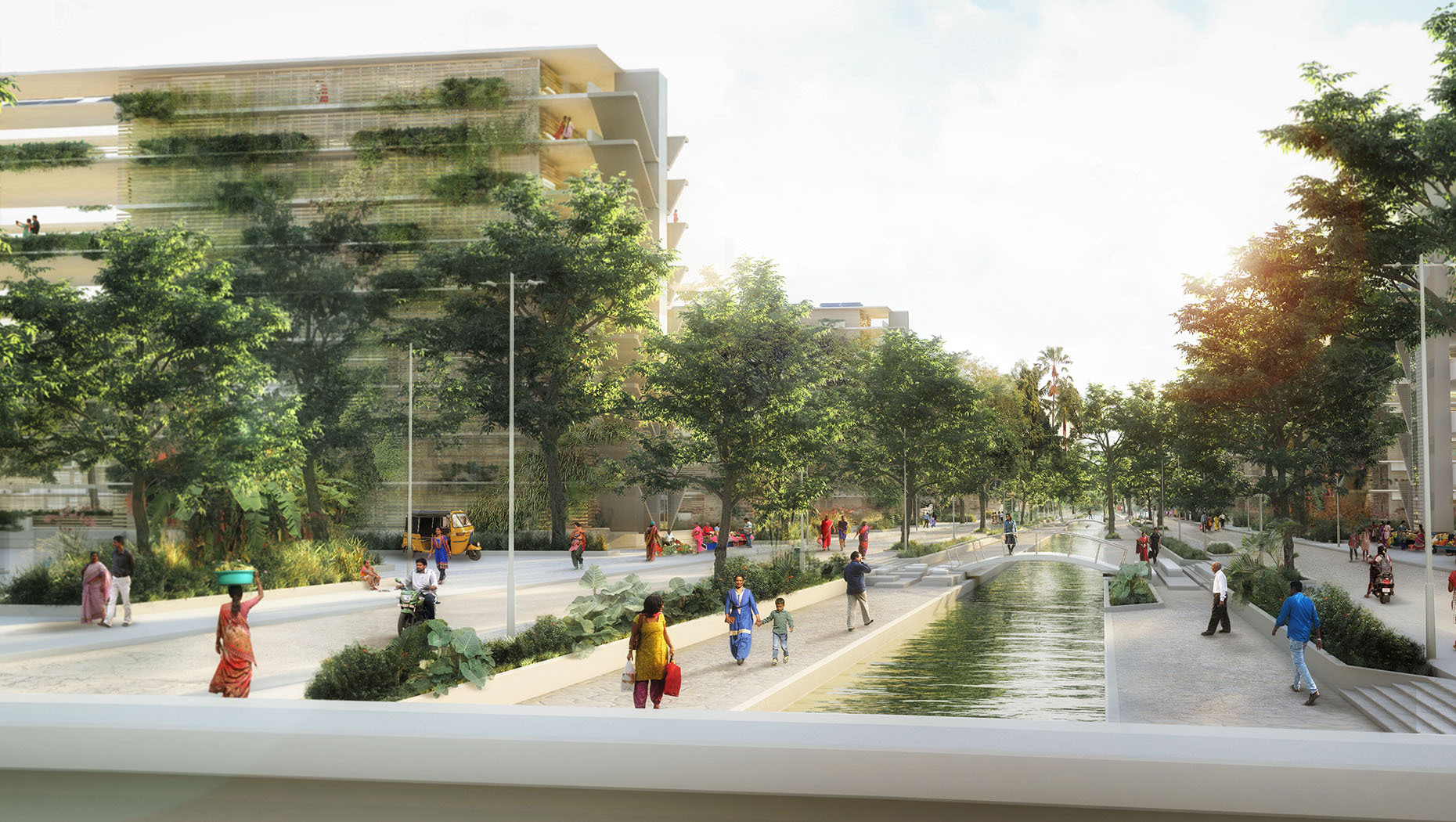Floating House
Located at Amersfoort's highest point amid green landscapes, the Floating House designed by Benthem Crouwel Architects redefines the idea of spacious living within a compact footprint. The design prioritizes connection with its surroundings, making the landscape an integral part of the home's spatial experience.
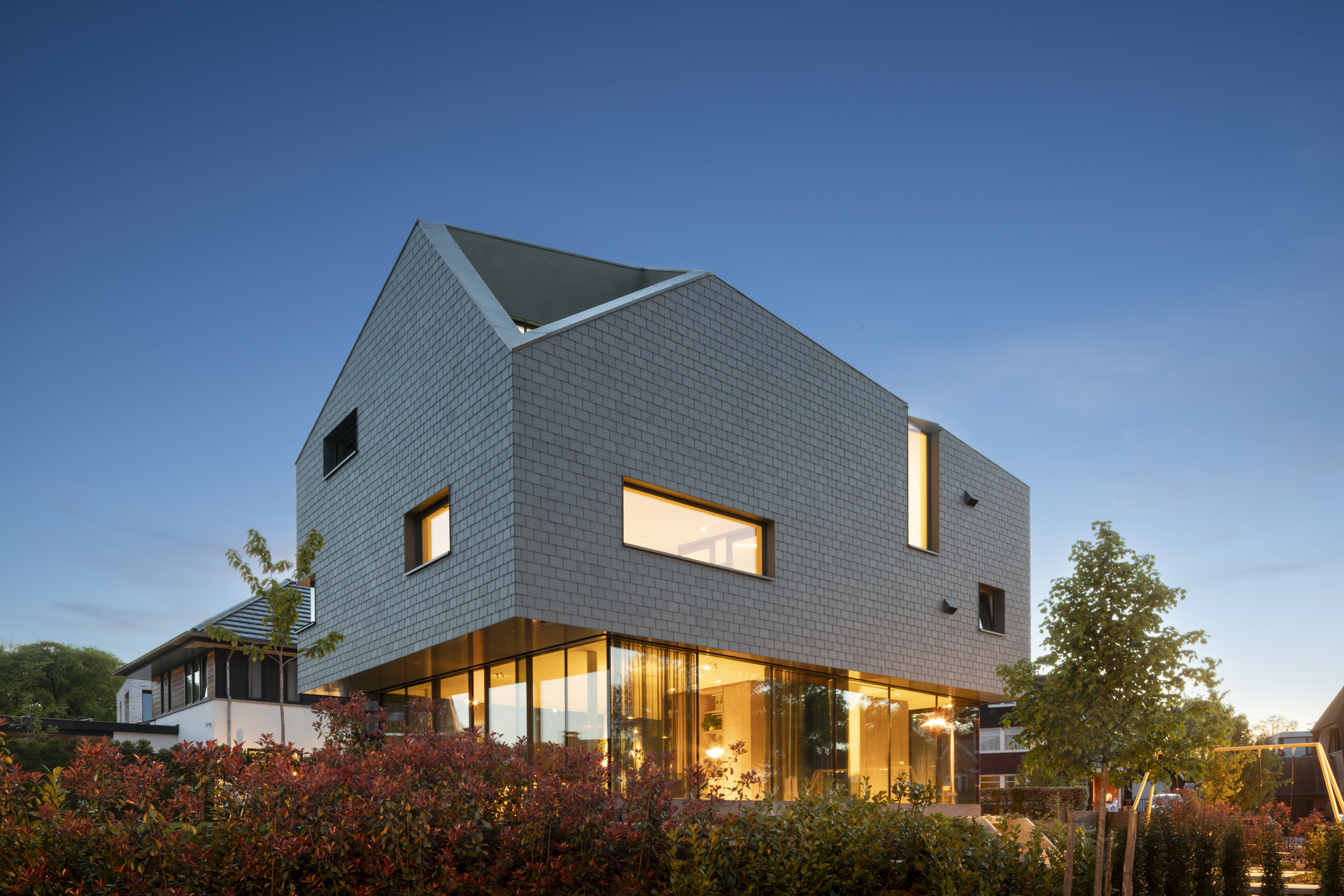
Bringing outside in
The house was designed for a family craving both openness and connection to nature, which challenged us to transform the boundary between indoor and outdoor life in this elevated urban setting. An open plinth creates optimal connection with the lush garden and surrounding green landscape. To contrast the openness of the plinth, a closed floating volume hovers above, housing the private sleeping quarters and workspace while maintaining the home's connection to its surroundings.
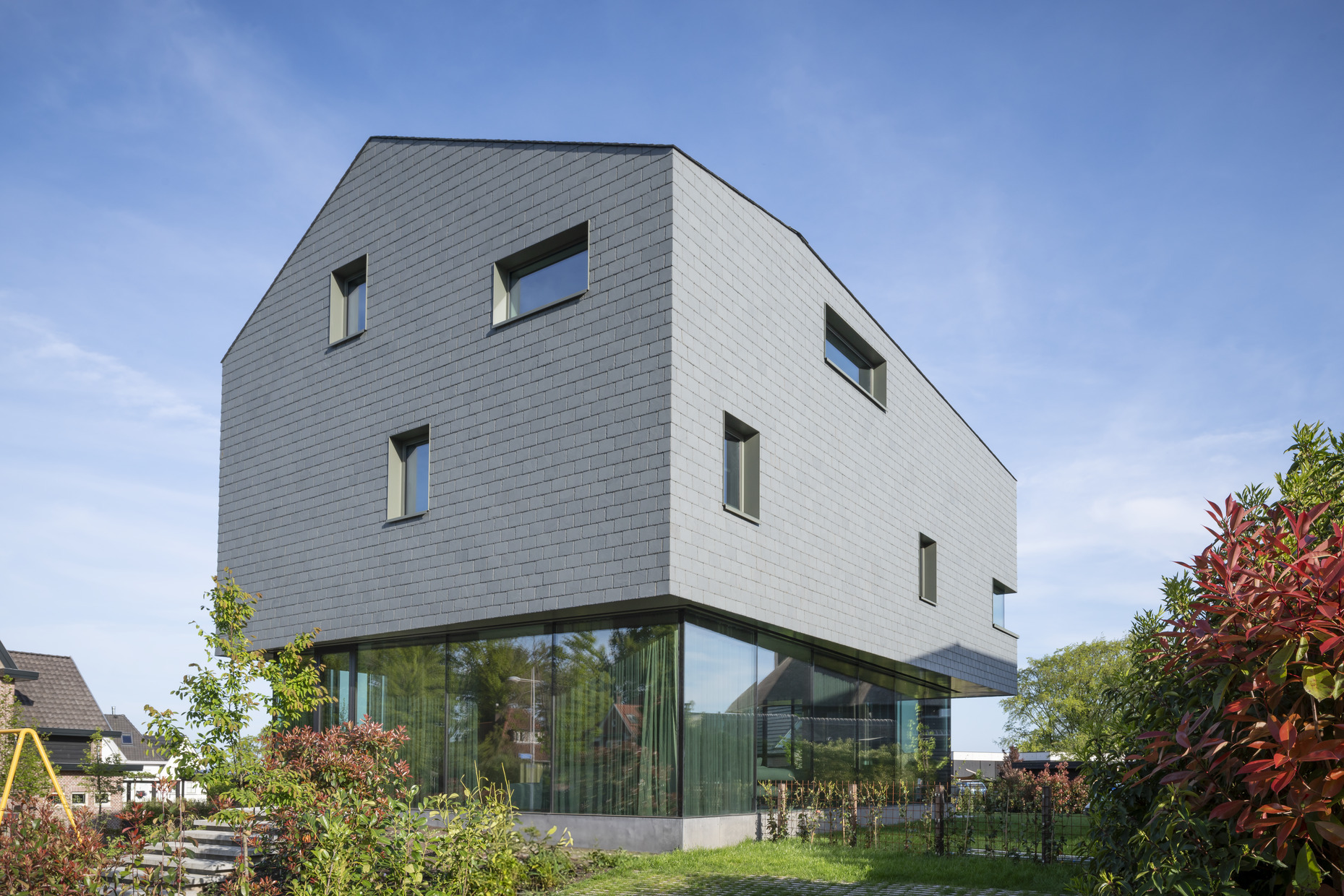
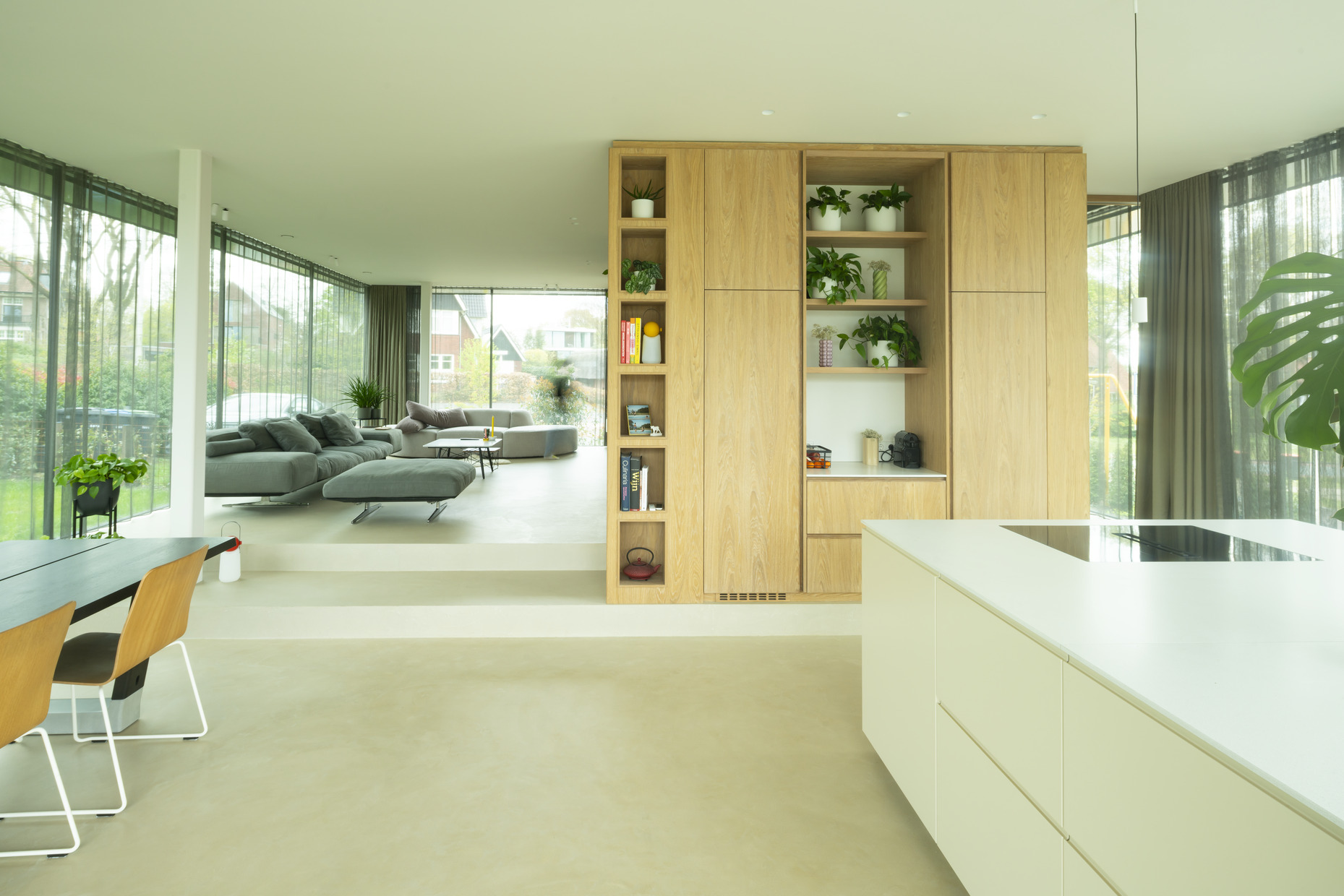
— Photos Jannes Linders
Powerful shape
The house’s shape responds directly to its location- the rectangular volume is strategically slanted and trimmed to create a contemporary yet modest shape that references traditional gable roofs in the area. This floating two-story volume sits recessed above the glass base, providing natural shading and a covered outdoor area on the south side. The design maximizes space by integrating a basement and multiple floors to optimize height while minimizing use of the plot, thereby preserving space for natural biodiversity. The structure is finished with slate, which complements the natural surroundings with its subtle, earthy tones.
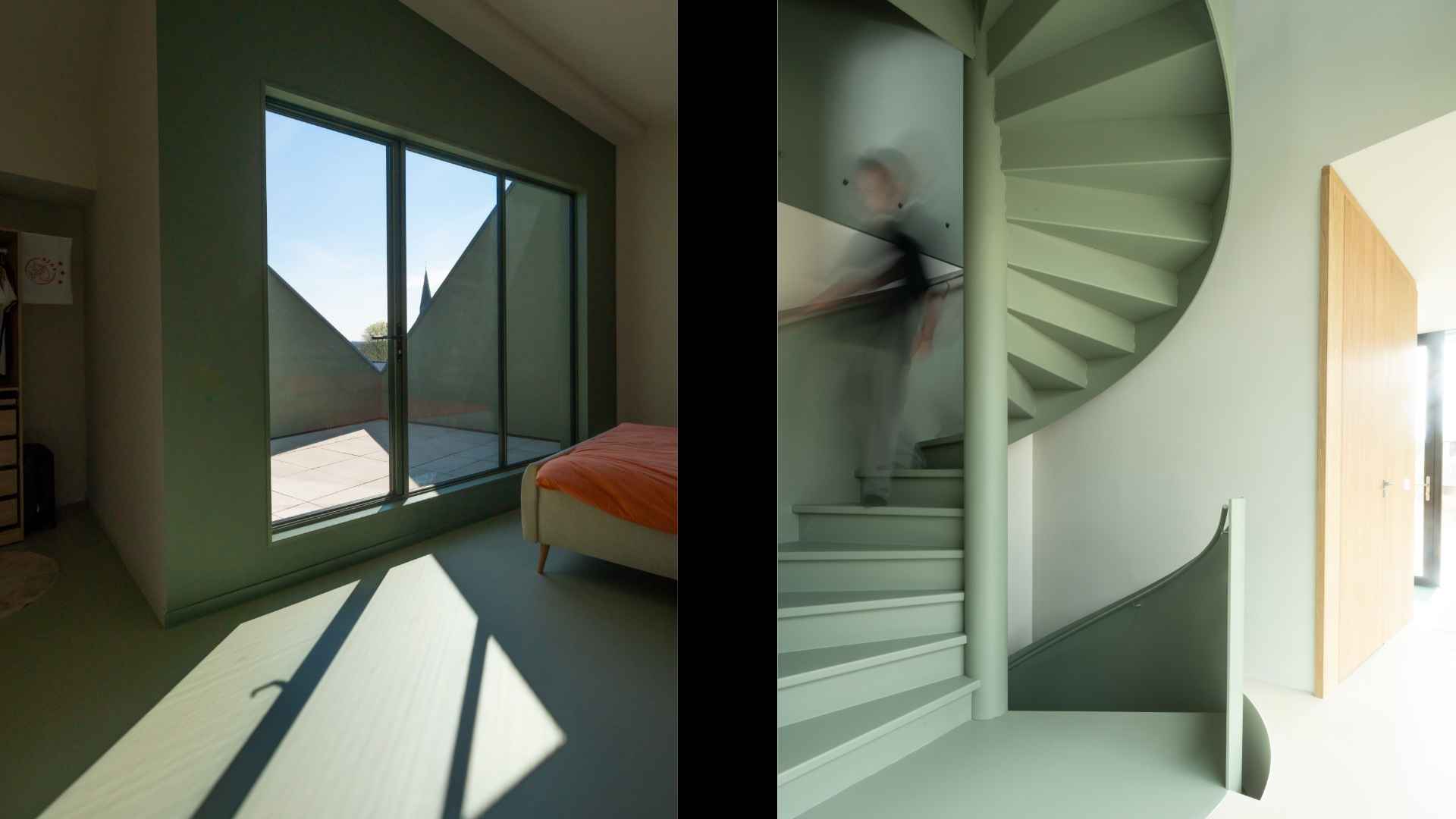
Inside is outside
The house spans four floors with a clear, functional layout. The ground floor centers around a structural core that organizes the living room, dining room, and open kitchen while housing essential elements: entrance, spiral staircase, toilet, storage, and wardrobe. This arrangement maximizes light and garden views through large glass panels that create seamless indoor-outdoor transitions. The windows in the floating structure are thoughtfully positioned to frame painting-like views of the surroundings.
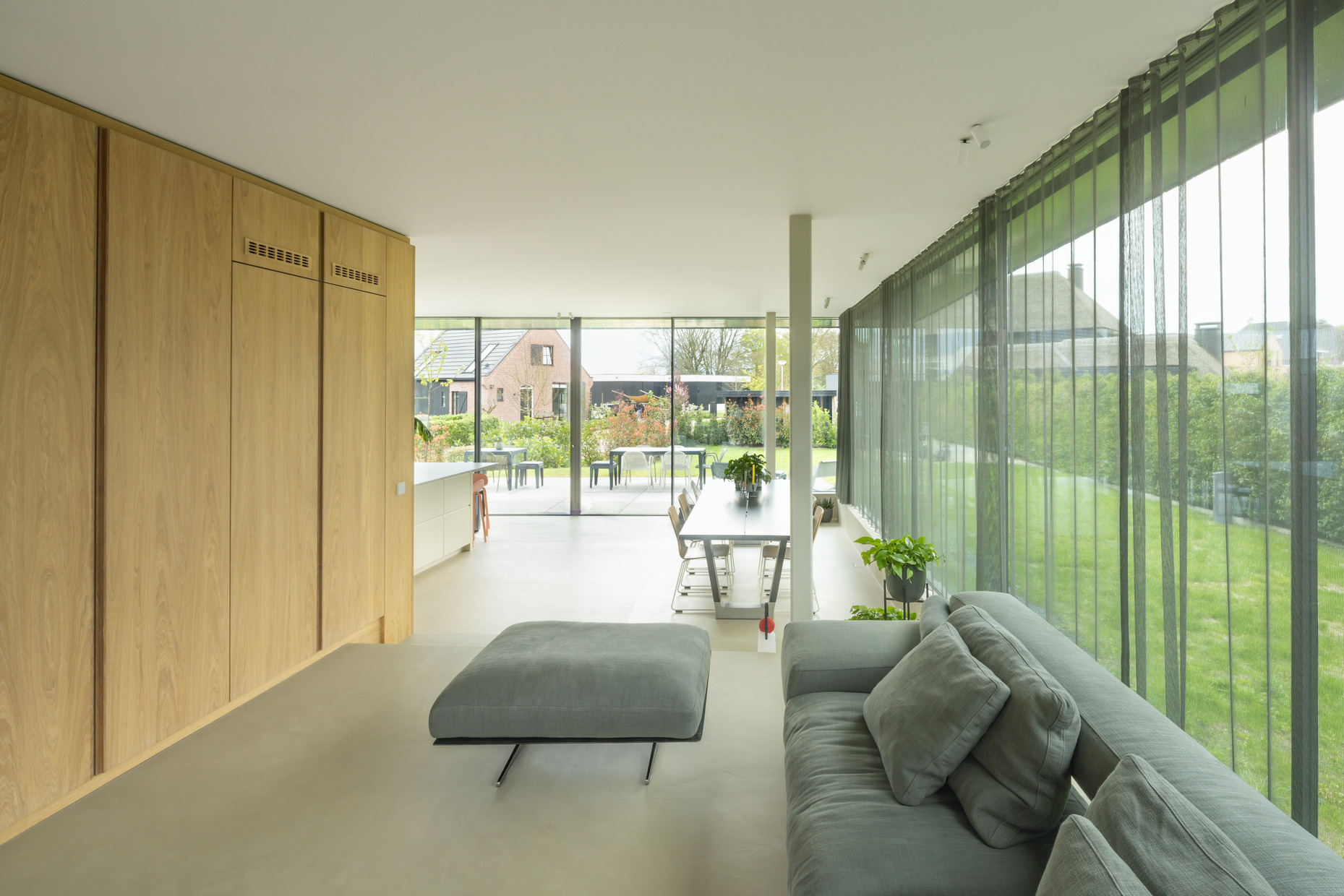
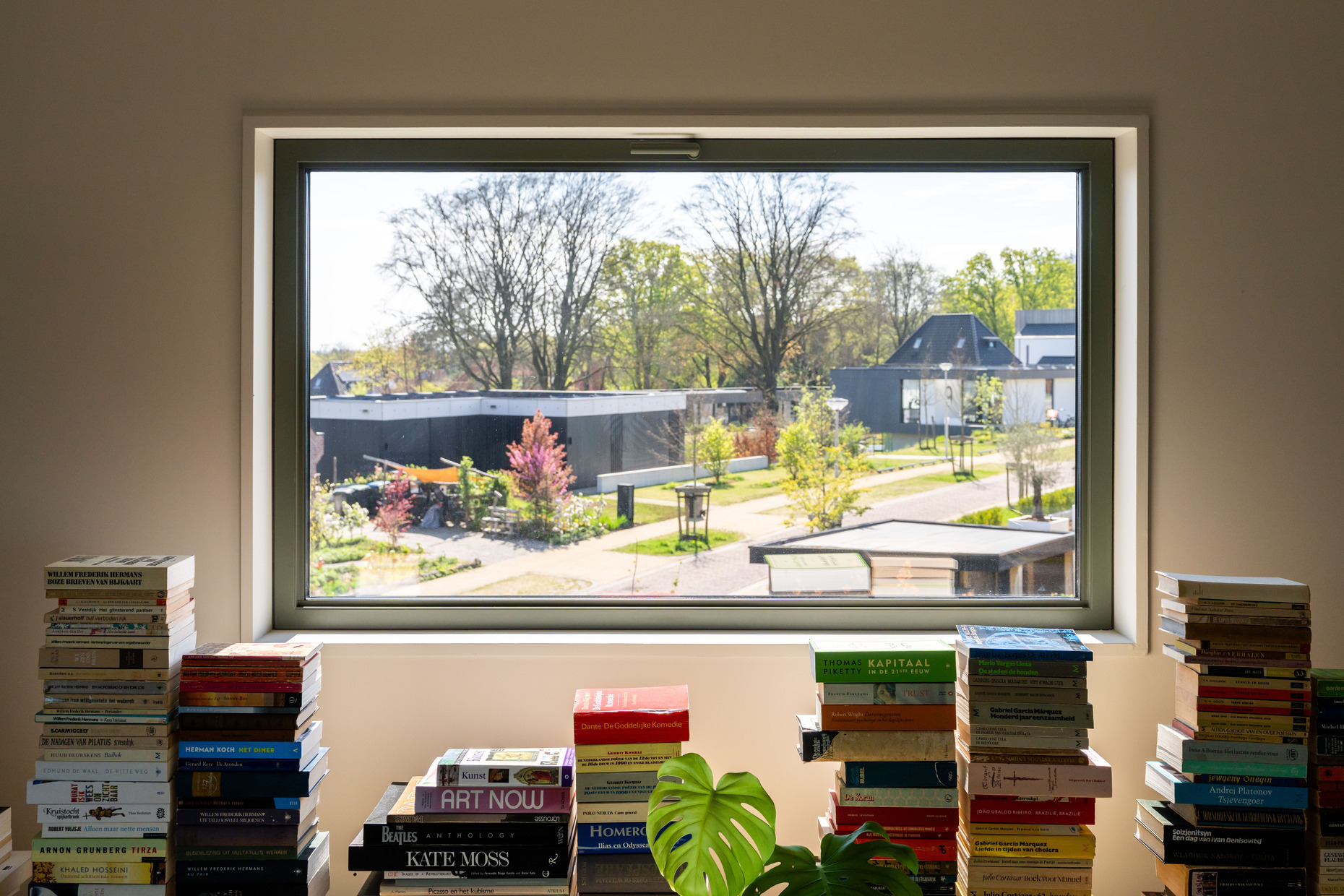
— Left: Jannes Linders | Right: Charlotte Kap
Open but private
At the front, the ground floor is raised in relation to the street and slopes down toward the garden, minimizing visibility from passers-by. The slate façade of the floating structure extends strategically in front of select windows, maintaining privacy without compromising natural light.
What I find most special about Floating House is the contrast between openness and intimacy. It’s a home that invites nature inside with its transparency, while the floating volume above creates a sense of protection and privacy. A place where you can feel connected and cocooned at the same time.
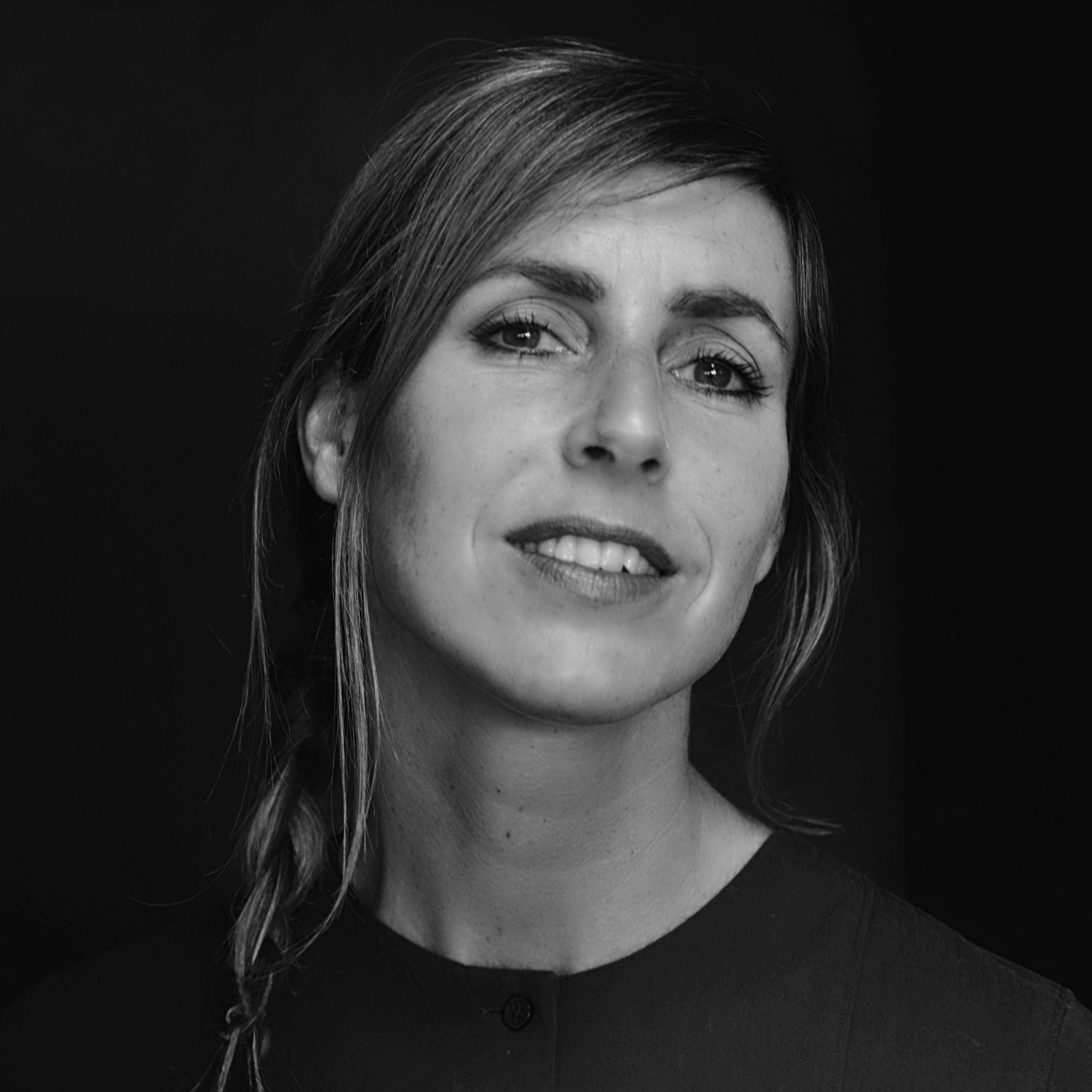
Sustainable design
Sustainability is integral to the design, with the house utilizing high-performance insulation, triple glazing, and a ground source heat pump with deep geothermal loops. Solar panels integrated into the slate roof provide renewable energy, while the extensive use of glass maximizes daylight and reduces energy consumption.
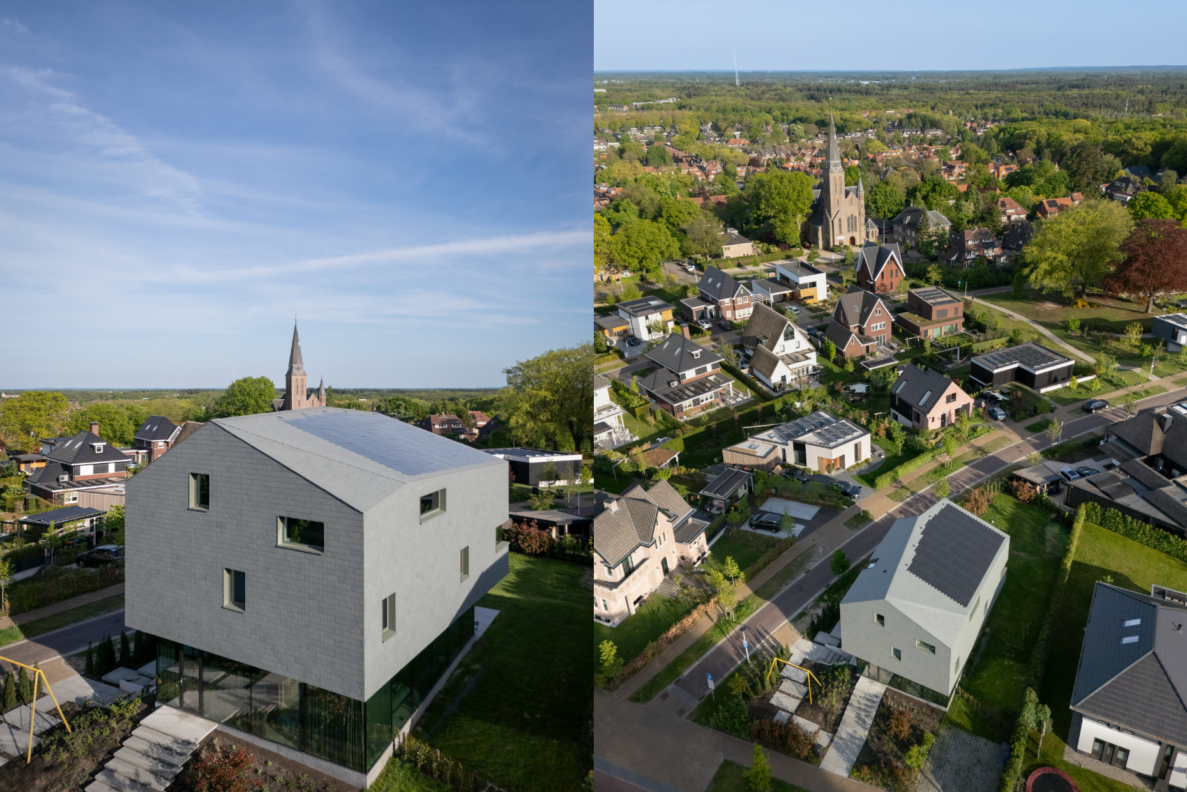
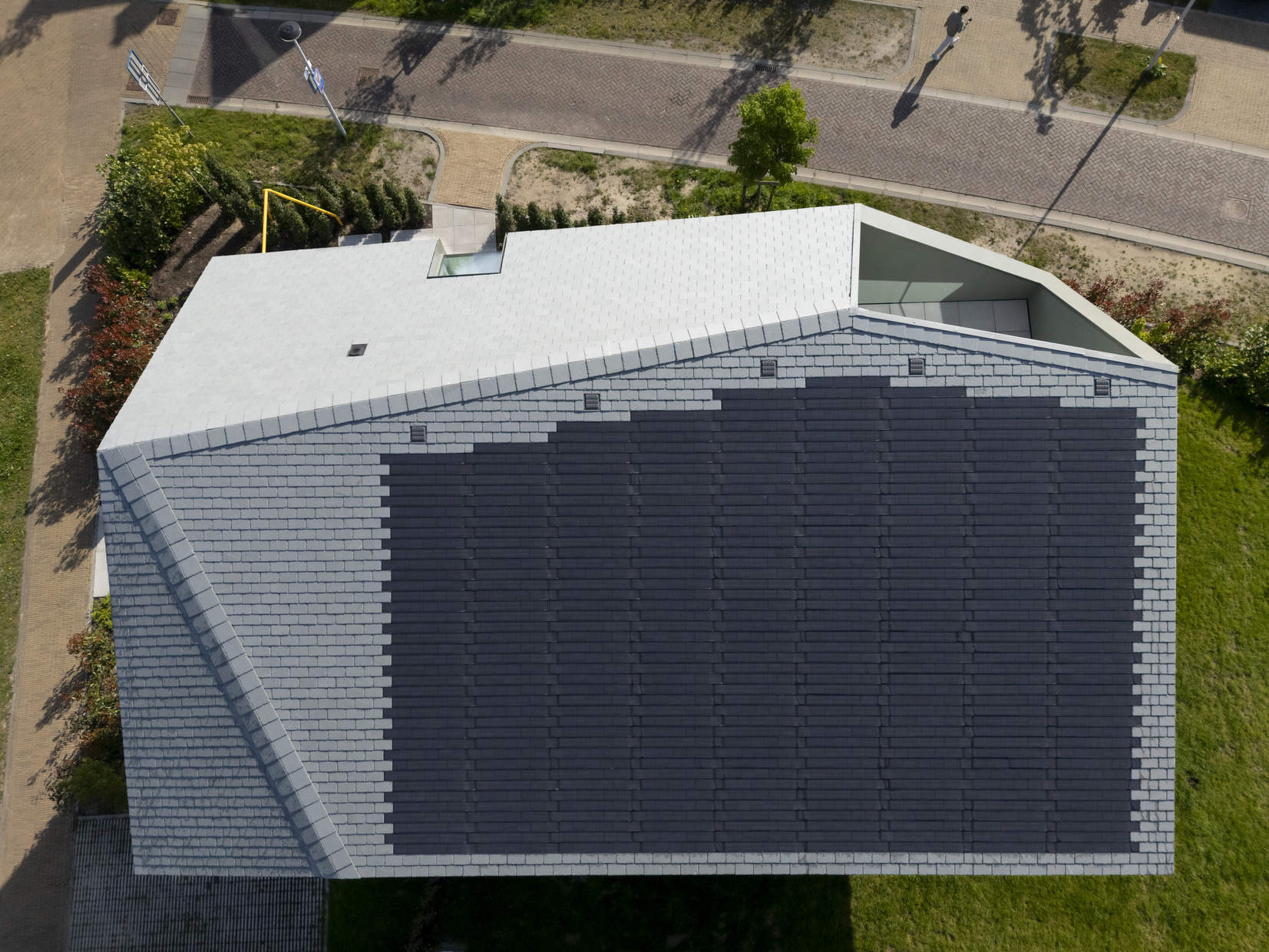
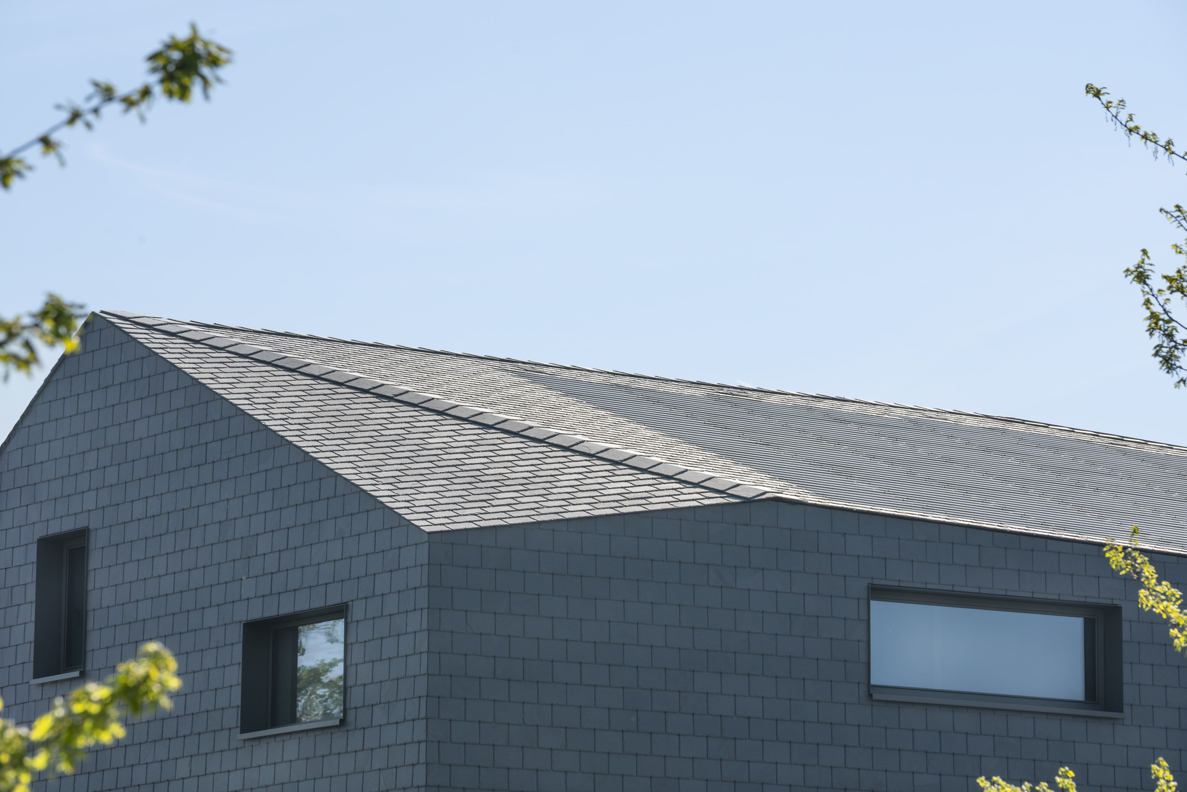
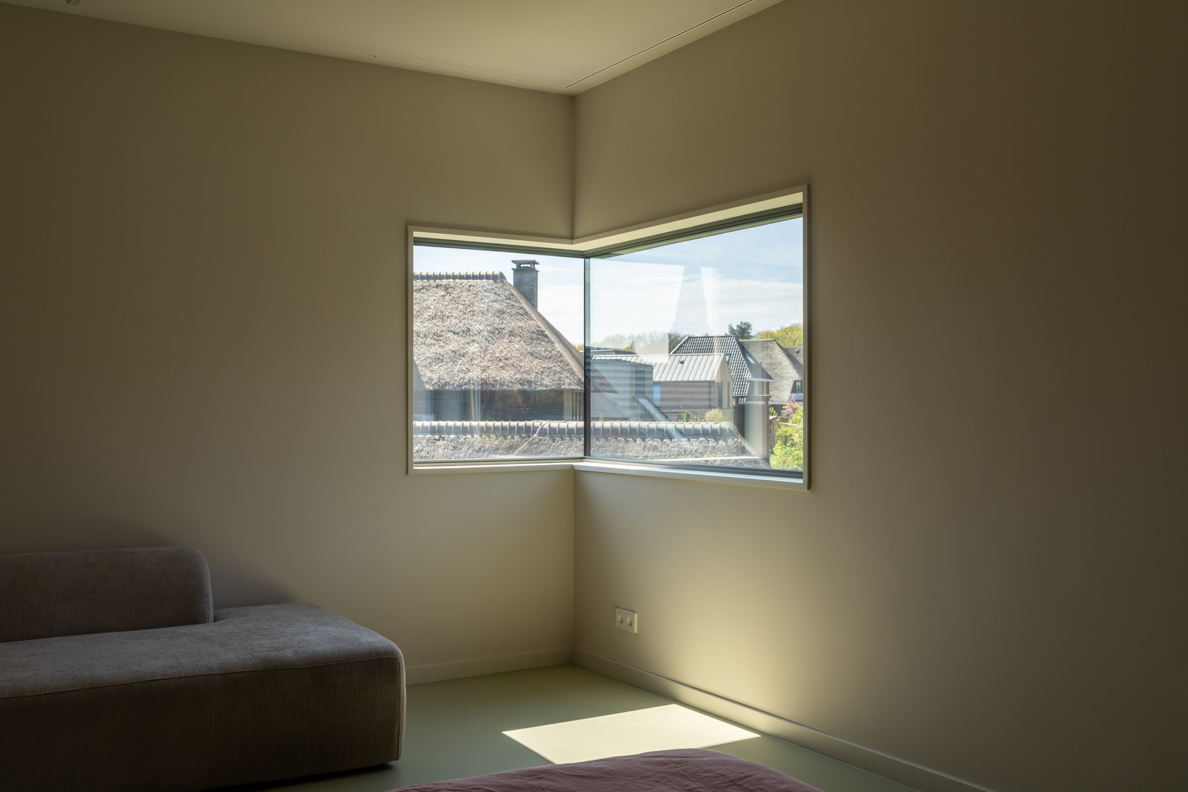
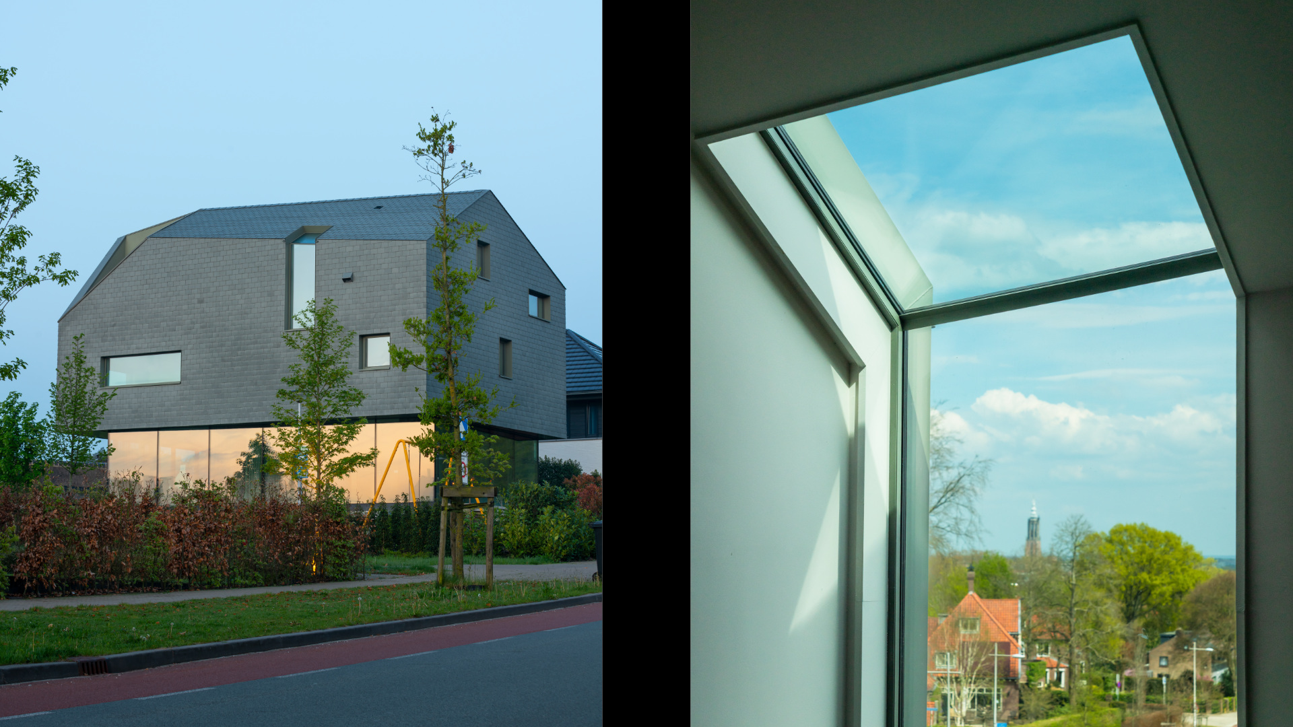
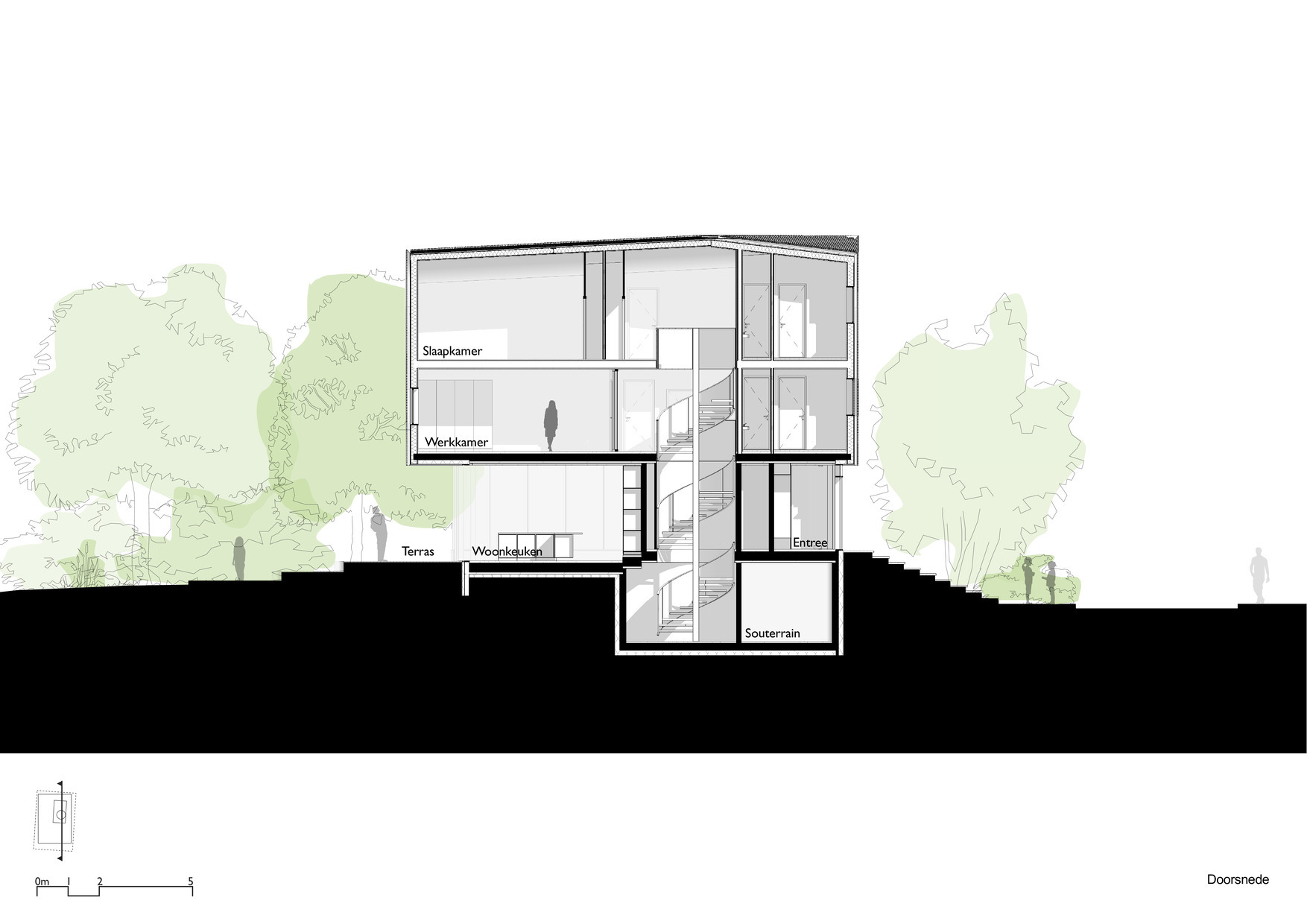
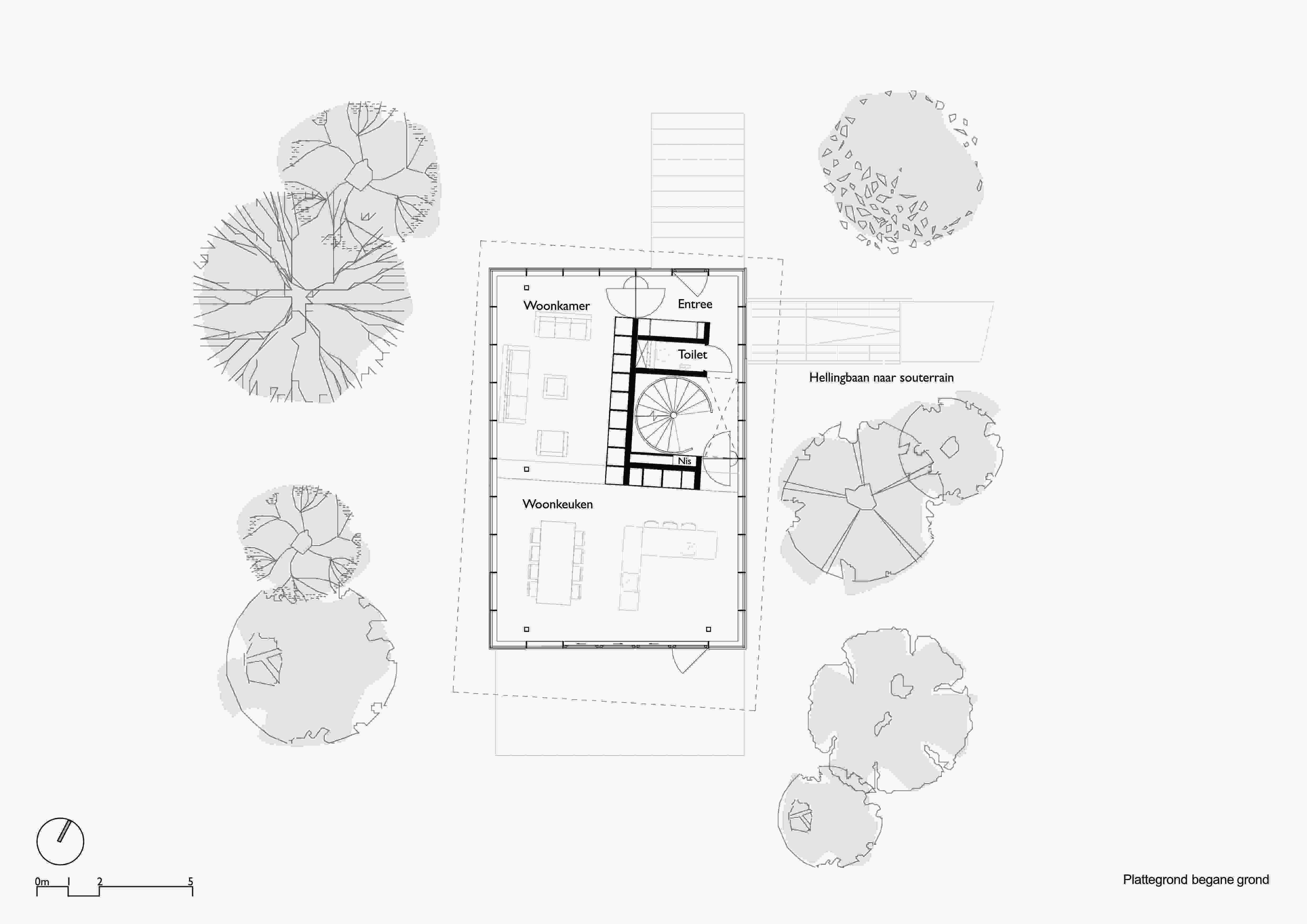
—
