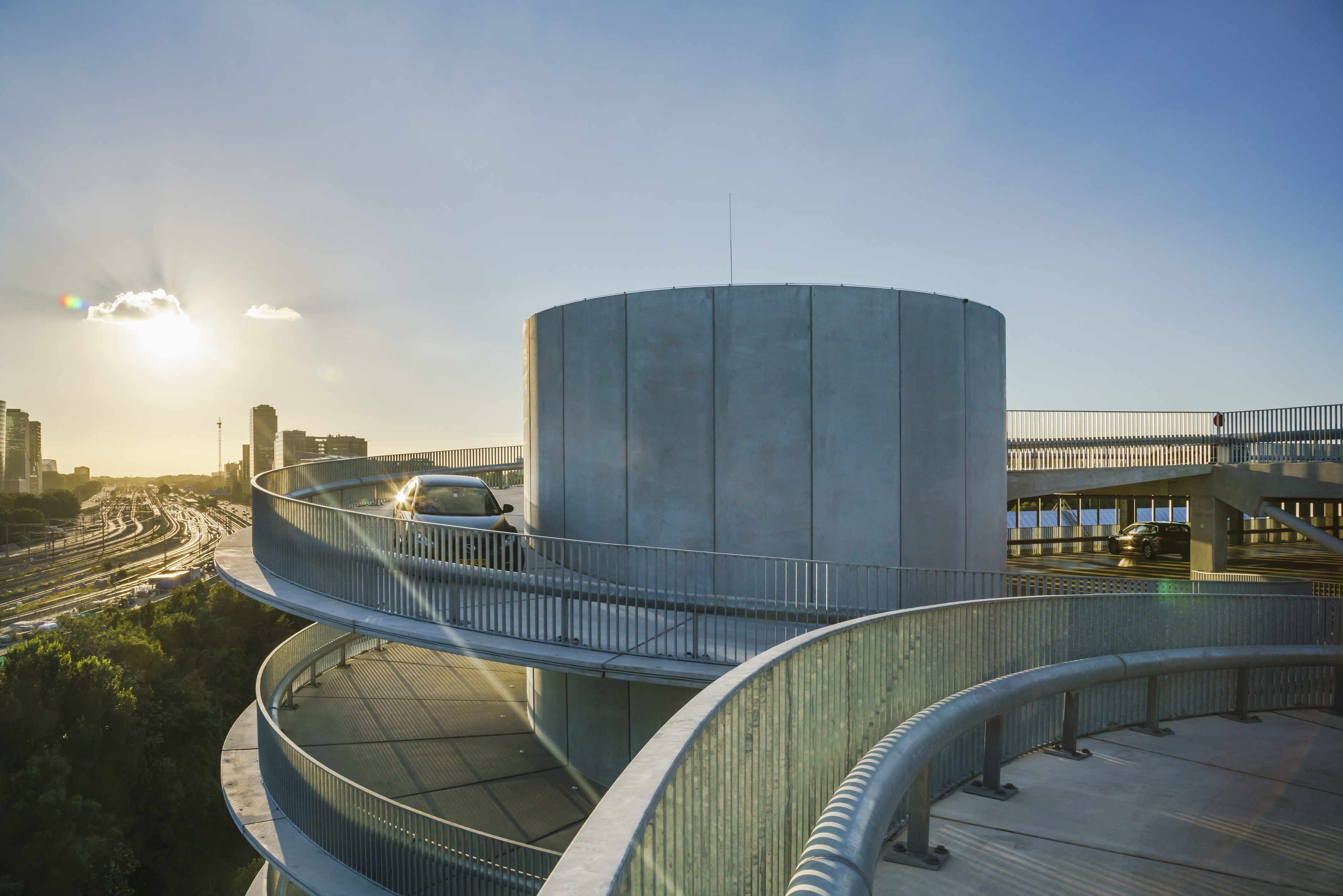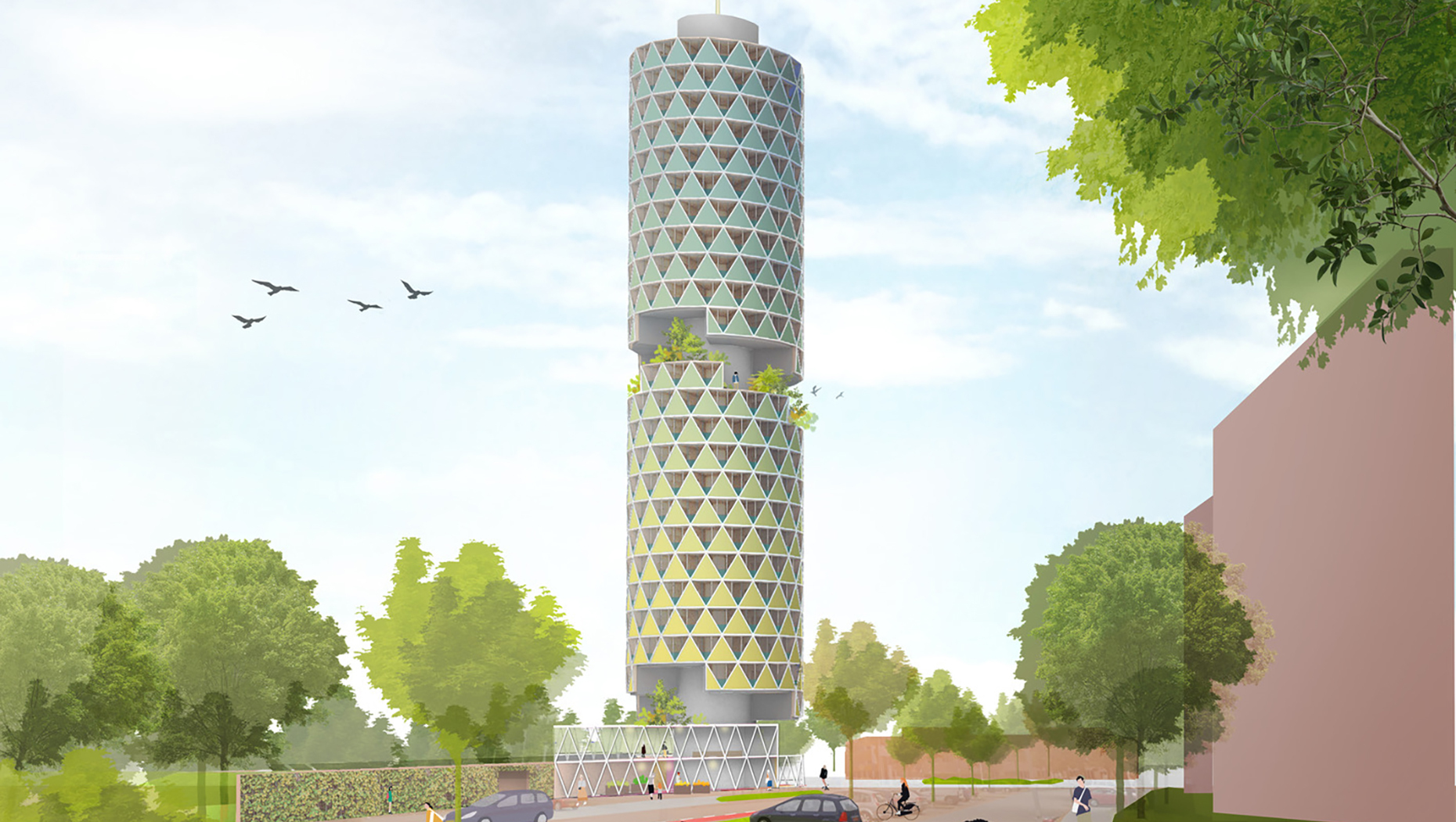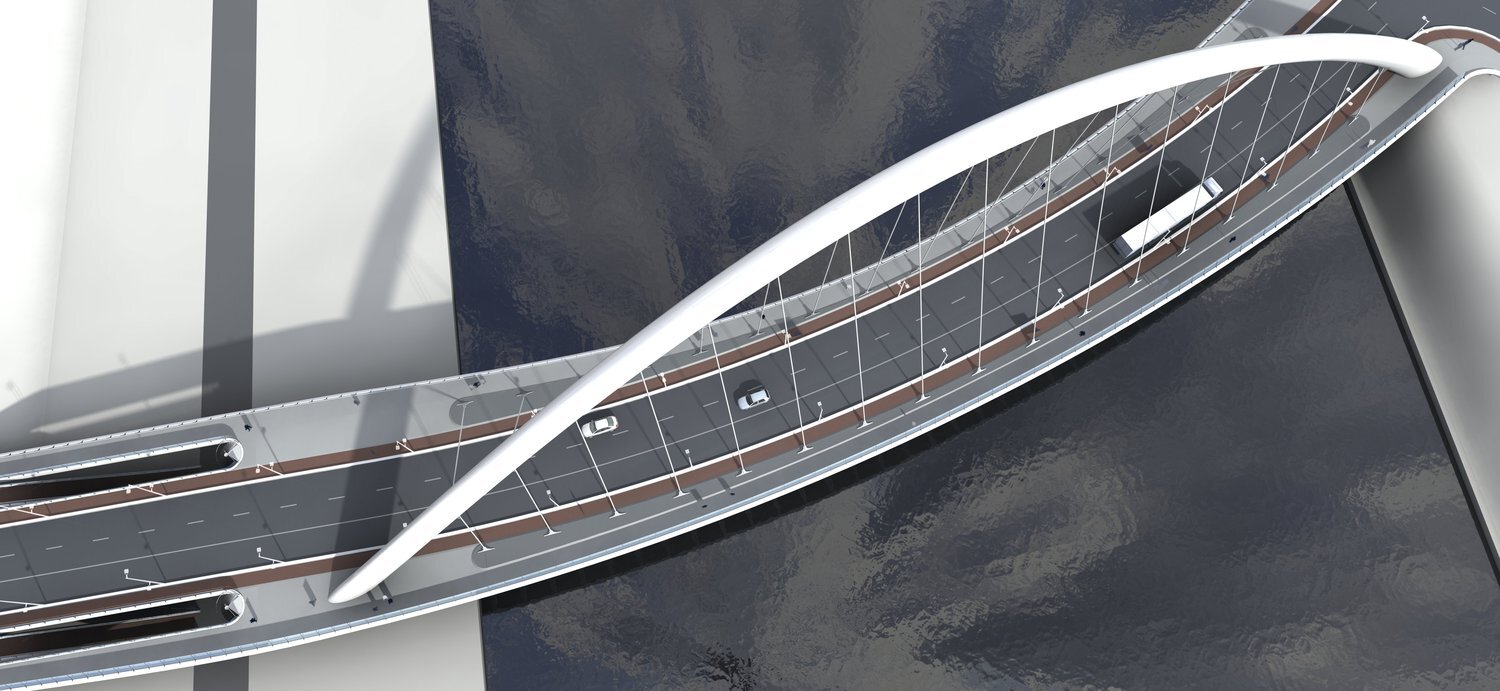GEM, The Hague
In 1962 an exhibition building designed by Sjoerd Schamhart and J.F. Heijligers was added to the Gemeentemuseum. The renovation and upgrading by Benthem Crouwel Architects left the exterior of the building almost untouched. The key interventions were to make its new contents directly accessible from the avenue (Stadhouderslaan), enlarge it slightly at the new entrance, and place the restaurant at the front of the pool with a clear view of the Gemeentemuseum.
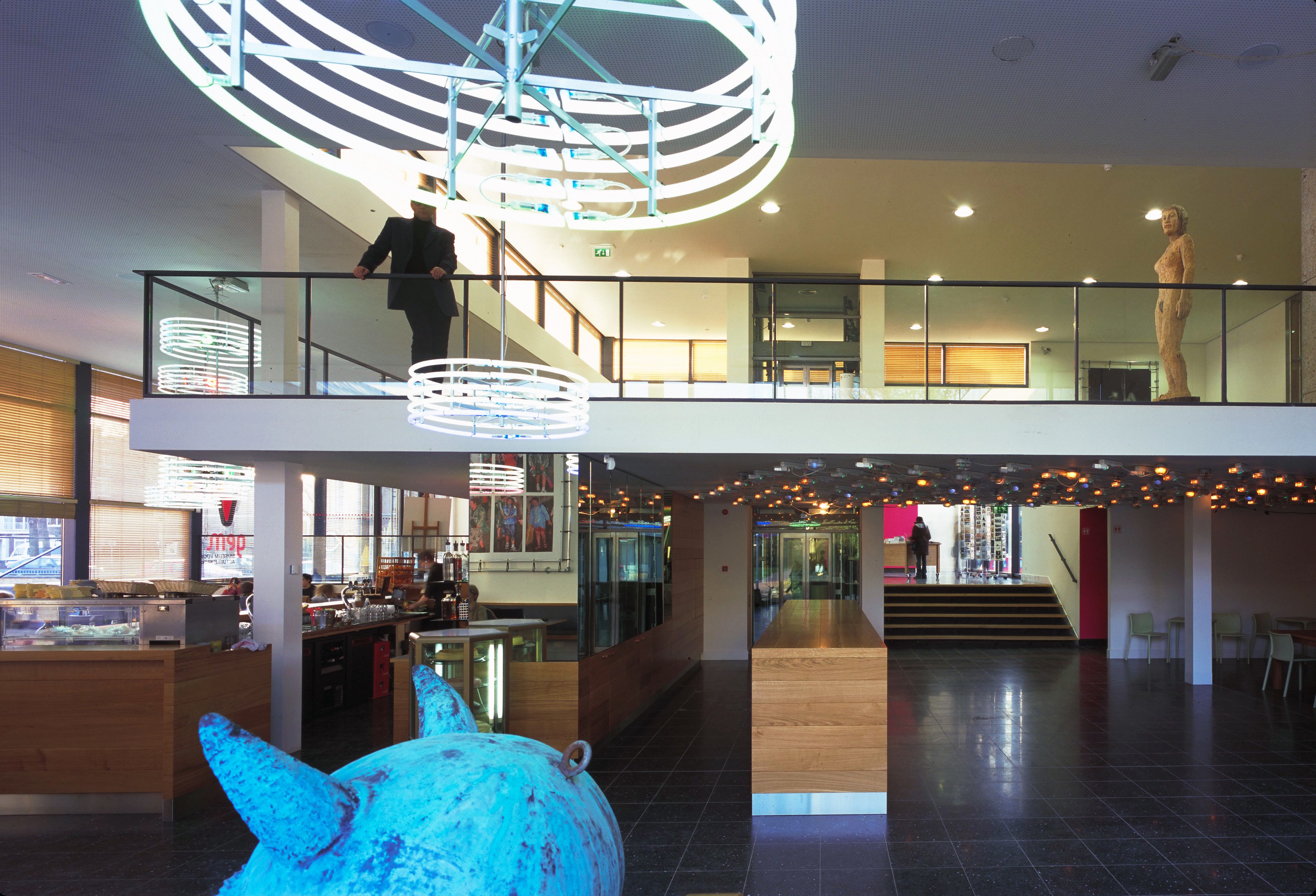
Logical routing and flexible spaces
Inside, the building's existing spatial structure has been retained. All exhibition spaces except for the ground-floor galleries can be divided flexibly, and are technically equipped to display media art. A key museological component of the new museum is its easy-to-follow routing.
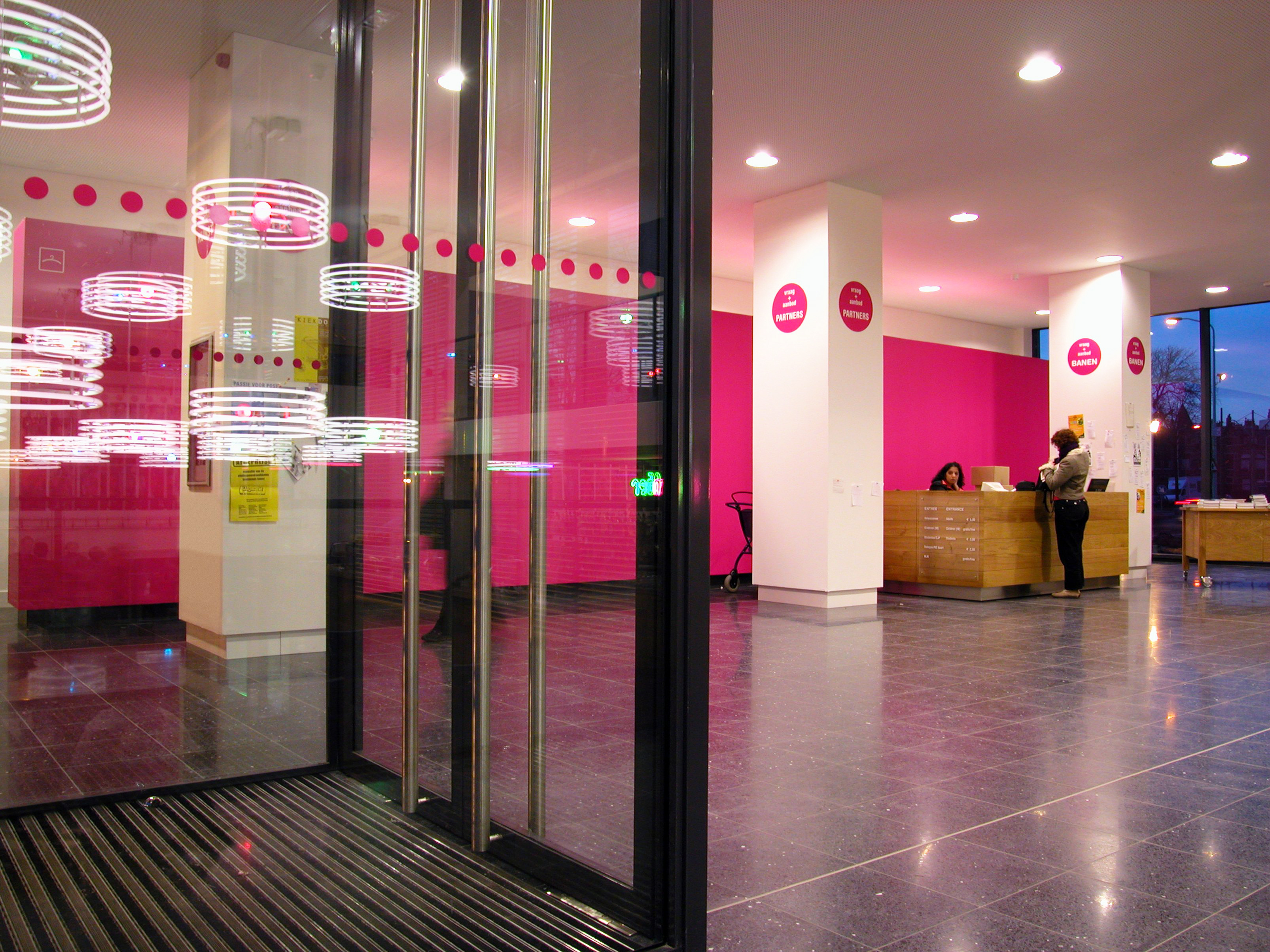
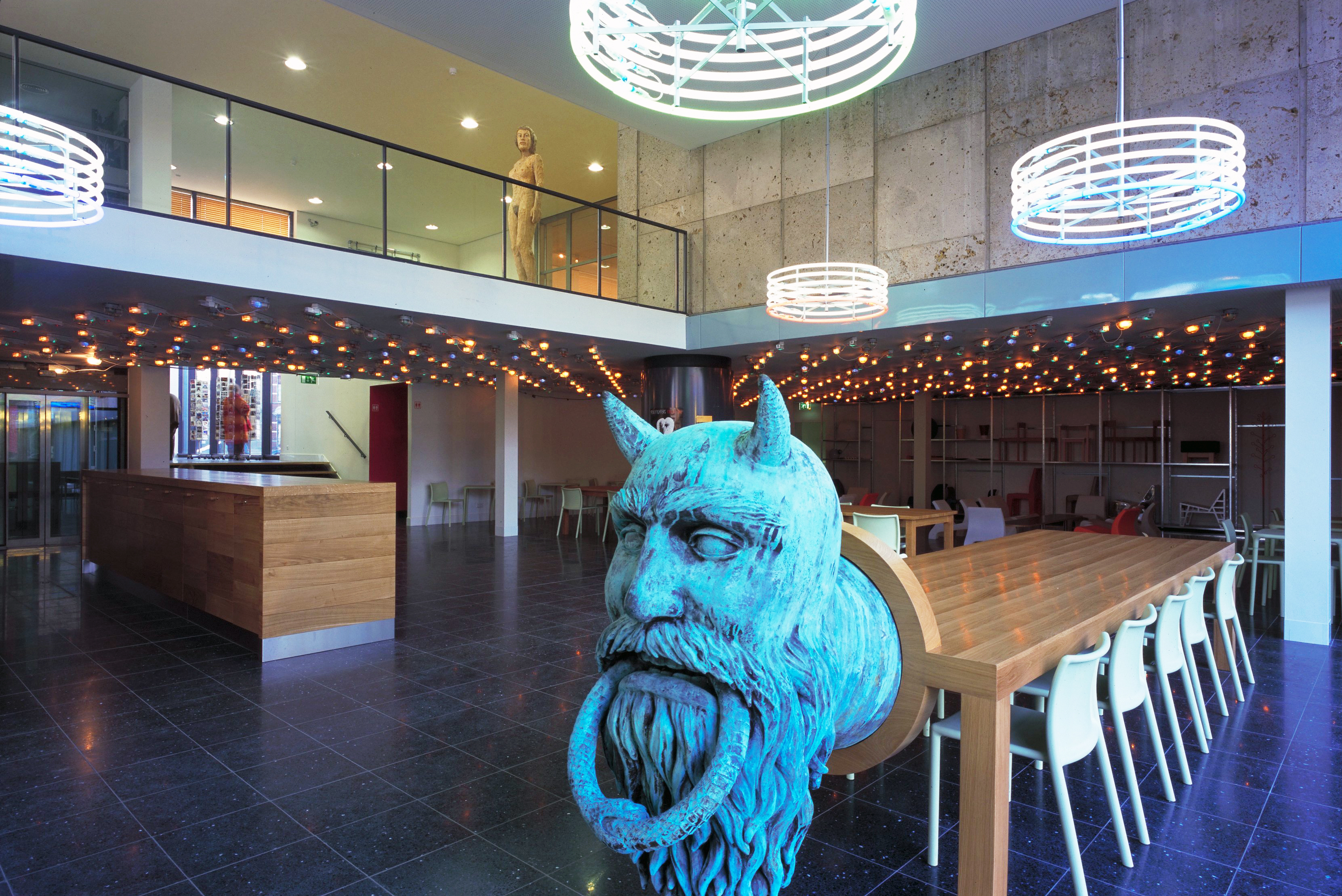
Dining among art
The restaurant has been fitted out as an art project in close collaboration with the museum directors. Benthem Crouwel designed the layout and fixed elements, Richard Hutton the movable elements and R. van Meygaard and B. Afrassiabi the lighting.
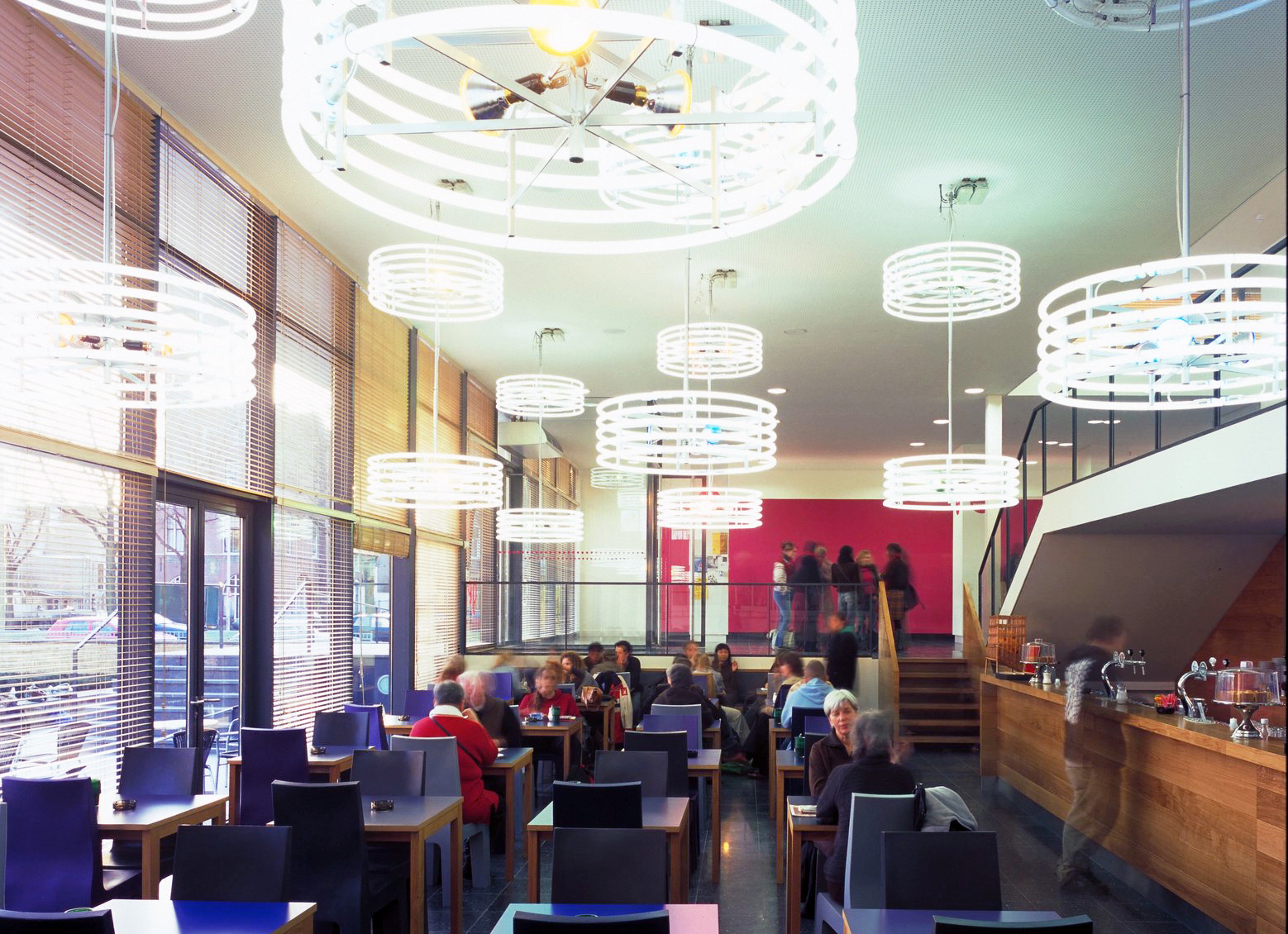
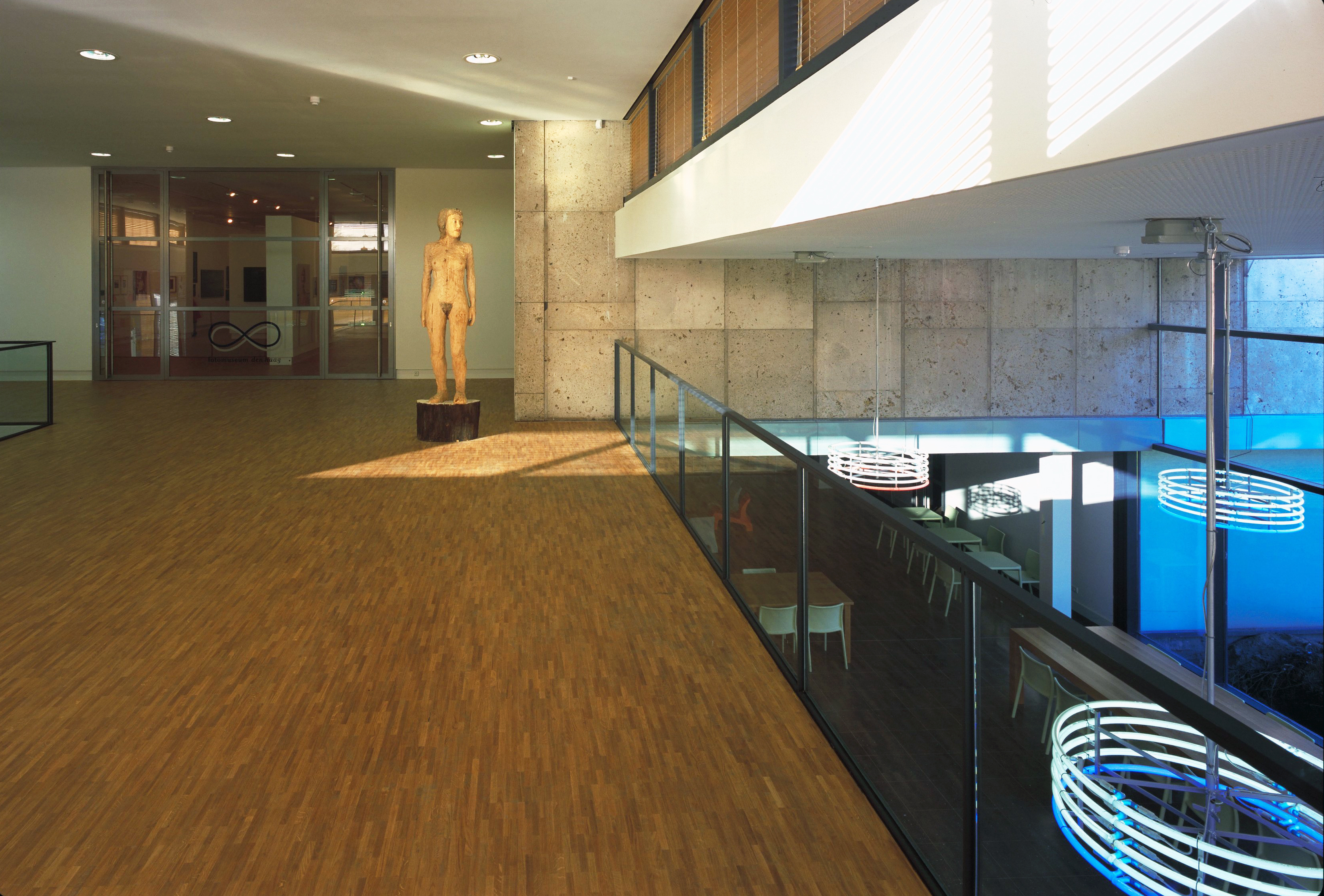
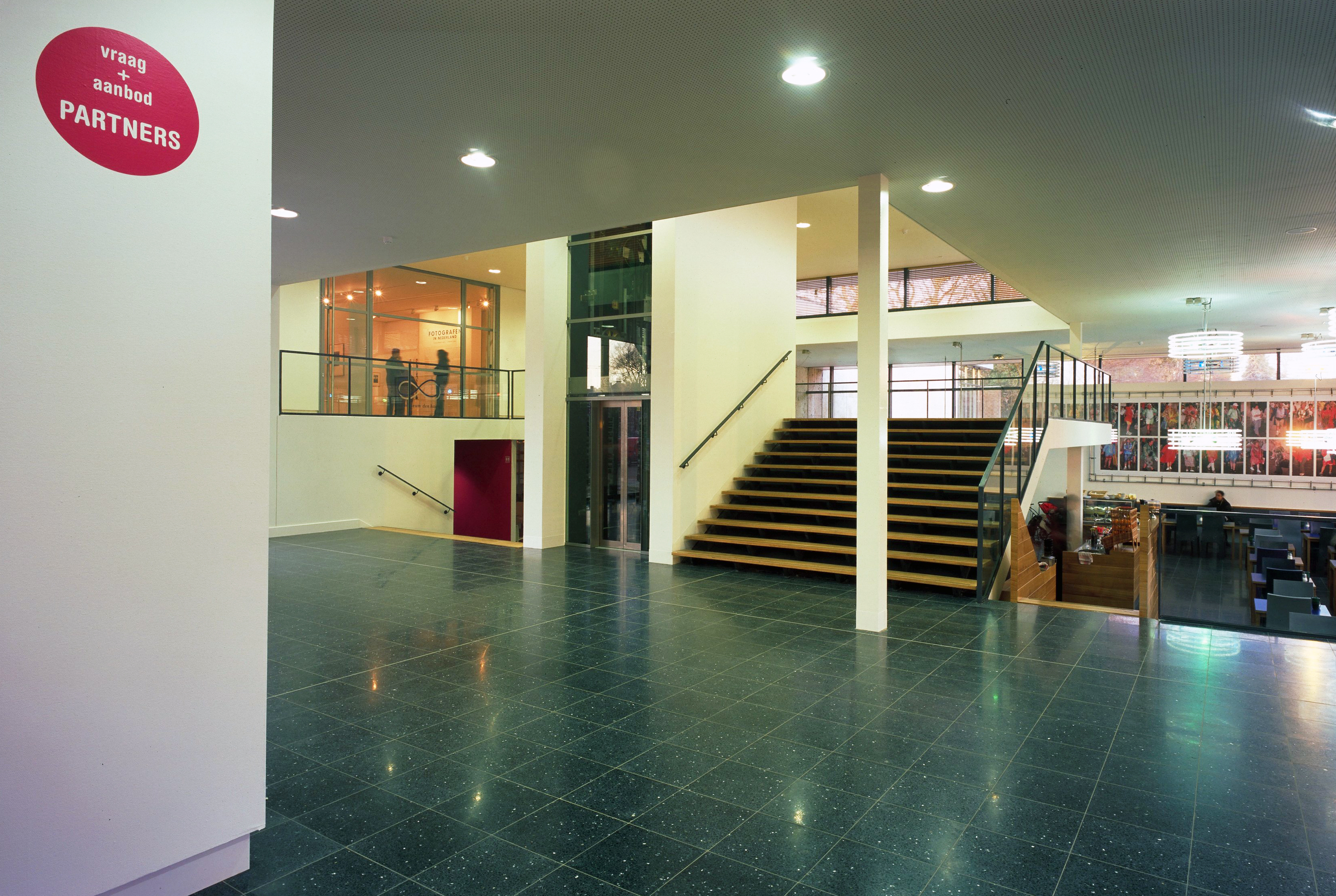
—
