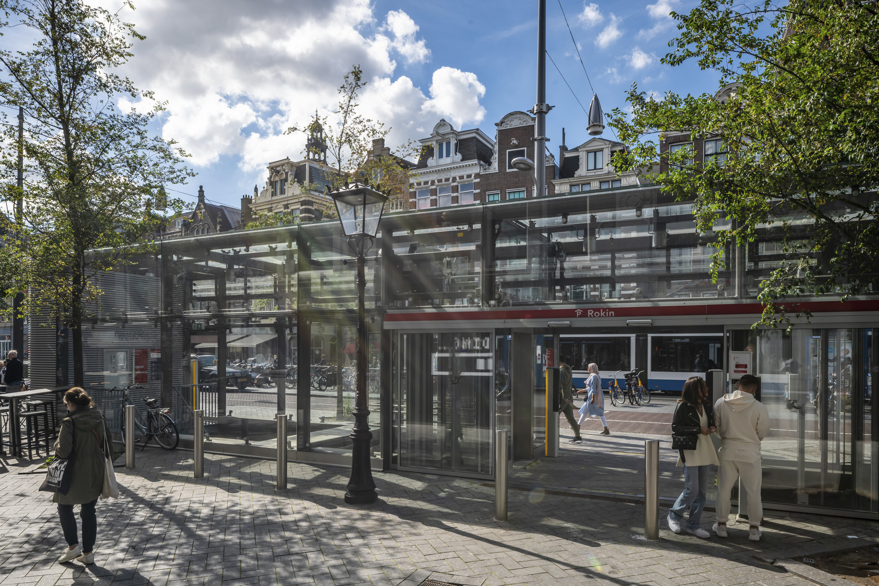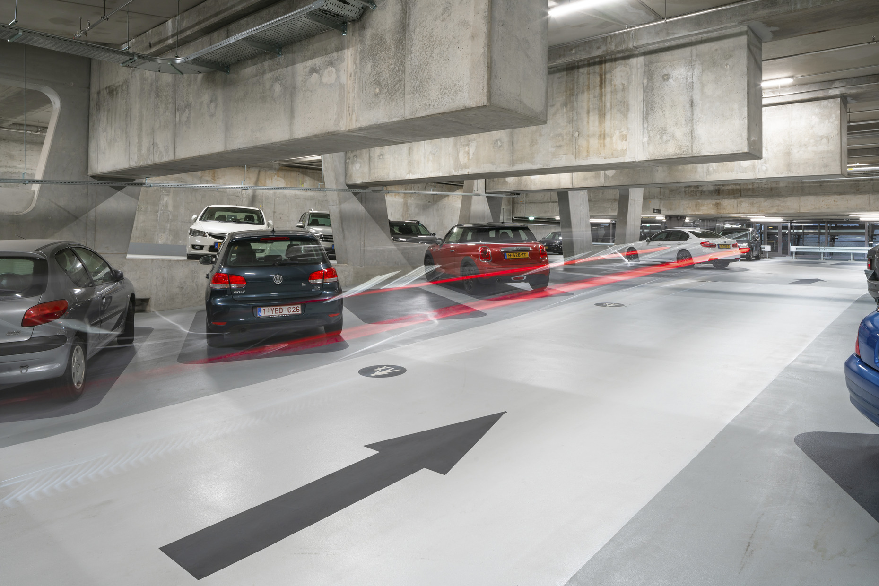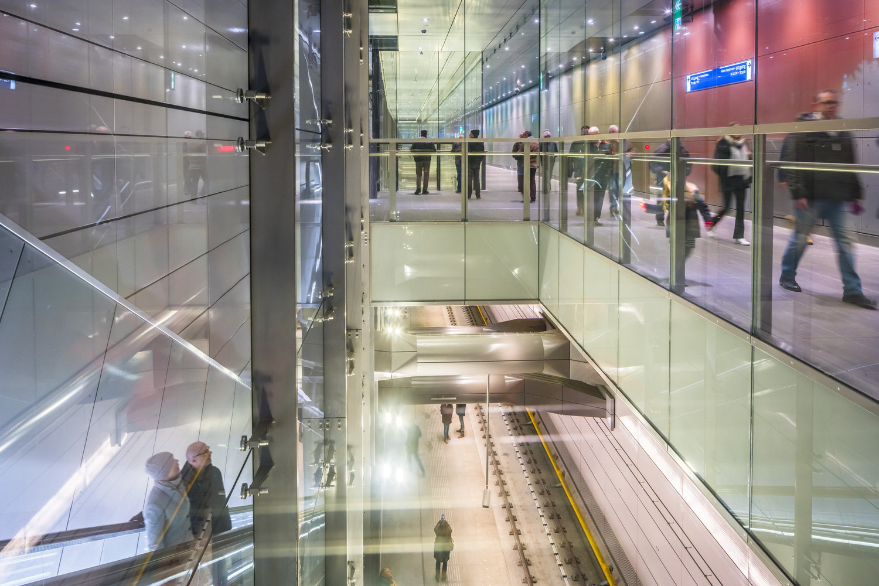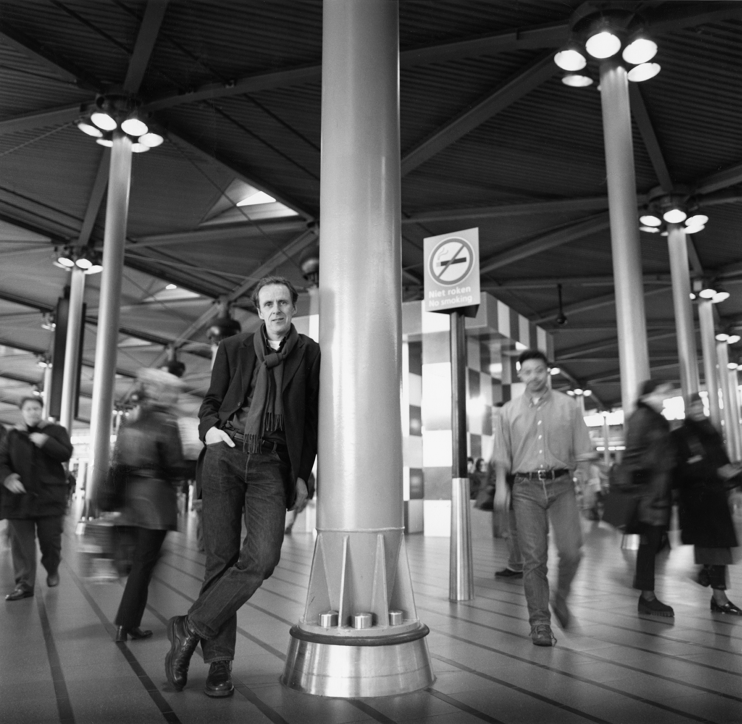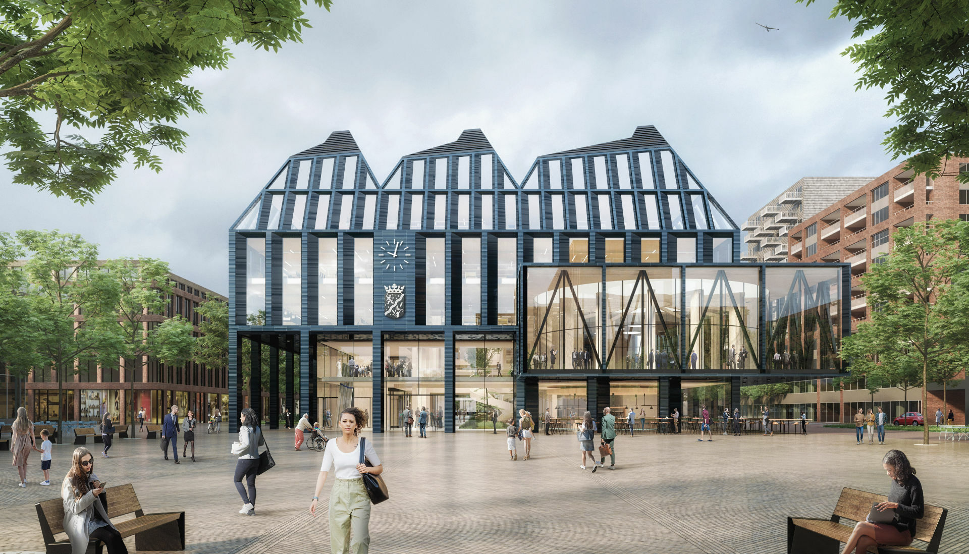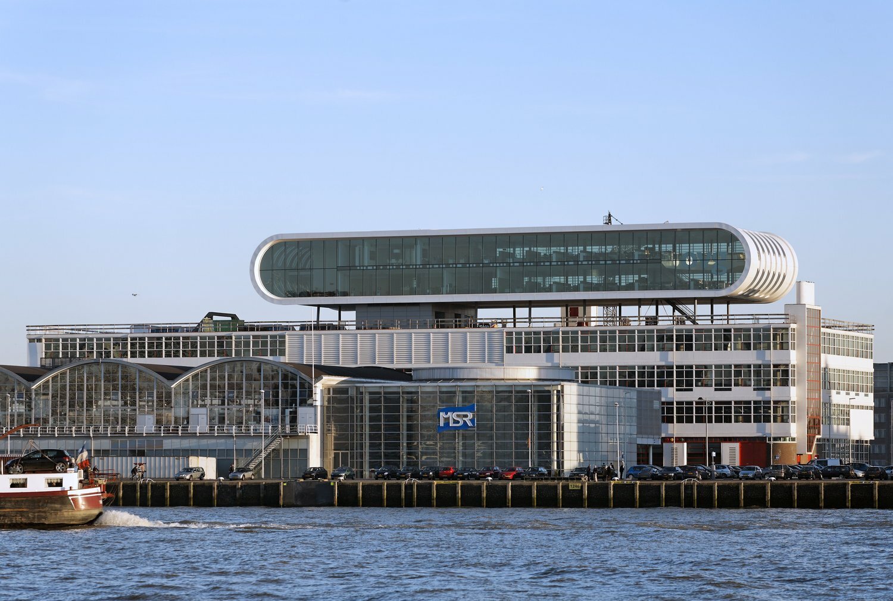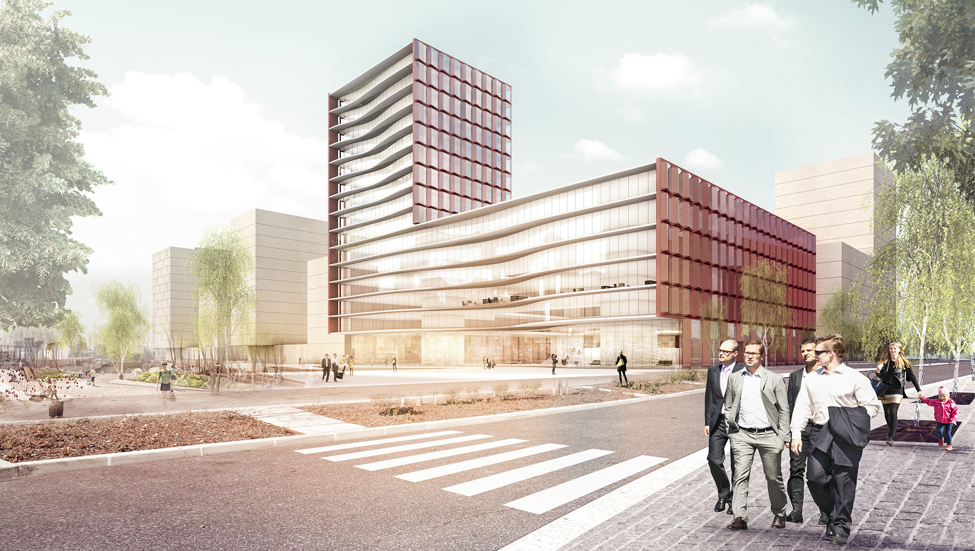North/South Metro Line
After 22 years of politics, engineering, designing and building, the new Amsterdam metro link from the north to the south was opened July 2018. Benthem Crouwel Architects designed seven metro stations for the line: two stations above ground and five stations underground, along a route that is almost ten kilometers long. Amsterdam residents, commuters, tourists, day trippers, and metro admirers can now travel from the north to the south in just 15 minutes.
Tunnel engineering
The task of engineering an underground metro 25 meters deep in the soggy soil of historic Amsterdam, built on long wooden stilts around 1300, was not an easy one. Thanks to a new engineering technique of tunnelling shields that was developed in the late nineties, it became possible to create tunnels - at certain levels even 30 meters deep - in Amsterdam's wet and unstable ground, without affecting the city too much.
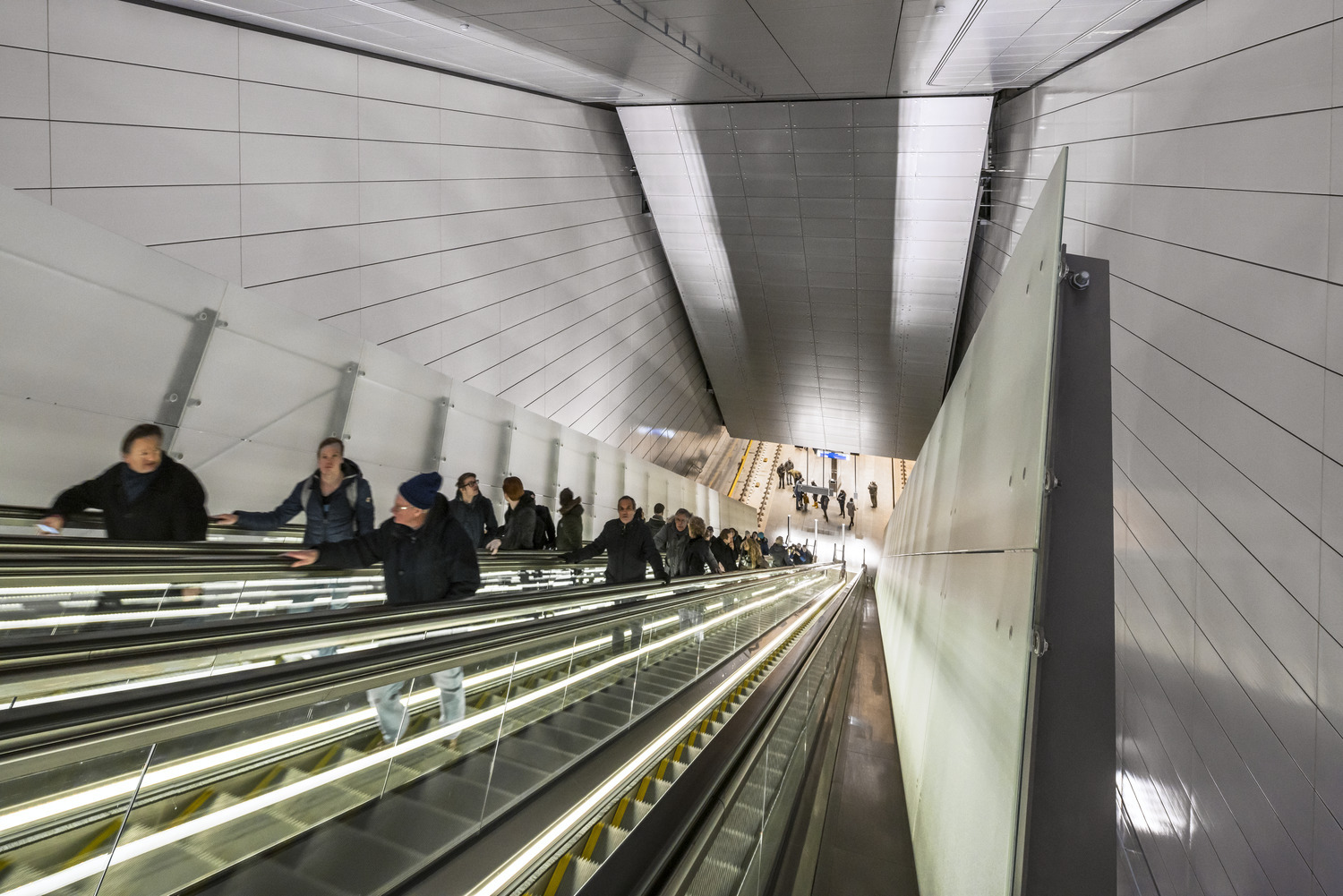
The shortest possible connection
Each station is unique. Its architecture is determined by the different locations and by the space allowed by the Amsterdam city plan. At the same time, all stations are related to each other, and share a main architectural concept: the shortest possible connection between the underground platform and street level, and a logical routing that flows in one continuous movement. Travelers are able to find their way intuitively. The use of daylight as a guiding principle and avoiding an underground labyrinth of passages, spoke to the selection committee in 1995. What followed was the assignment to Benthem Crouwel Architects of creating seven new metro stations: Noord, Noorderpark, Amsterdam Central Station, Rokin, Vijzelgracht, de Pijp, and Europaplein.
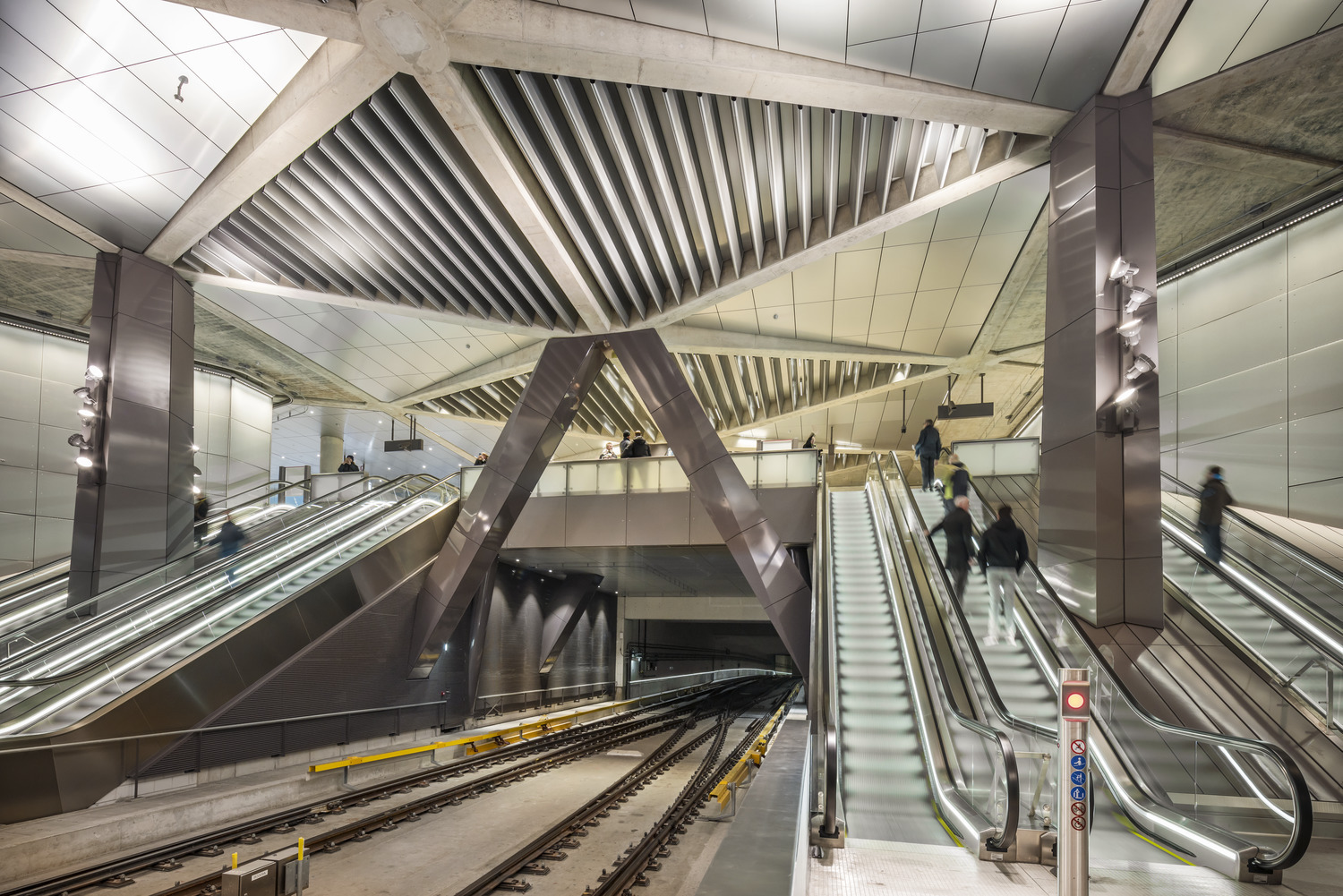
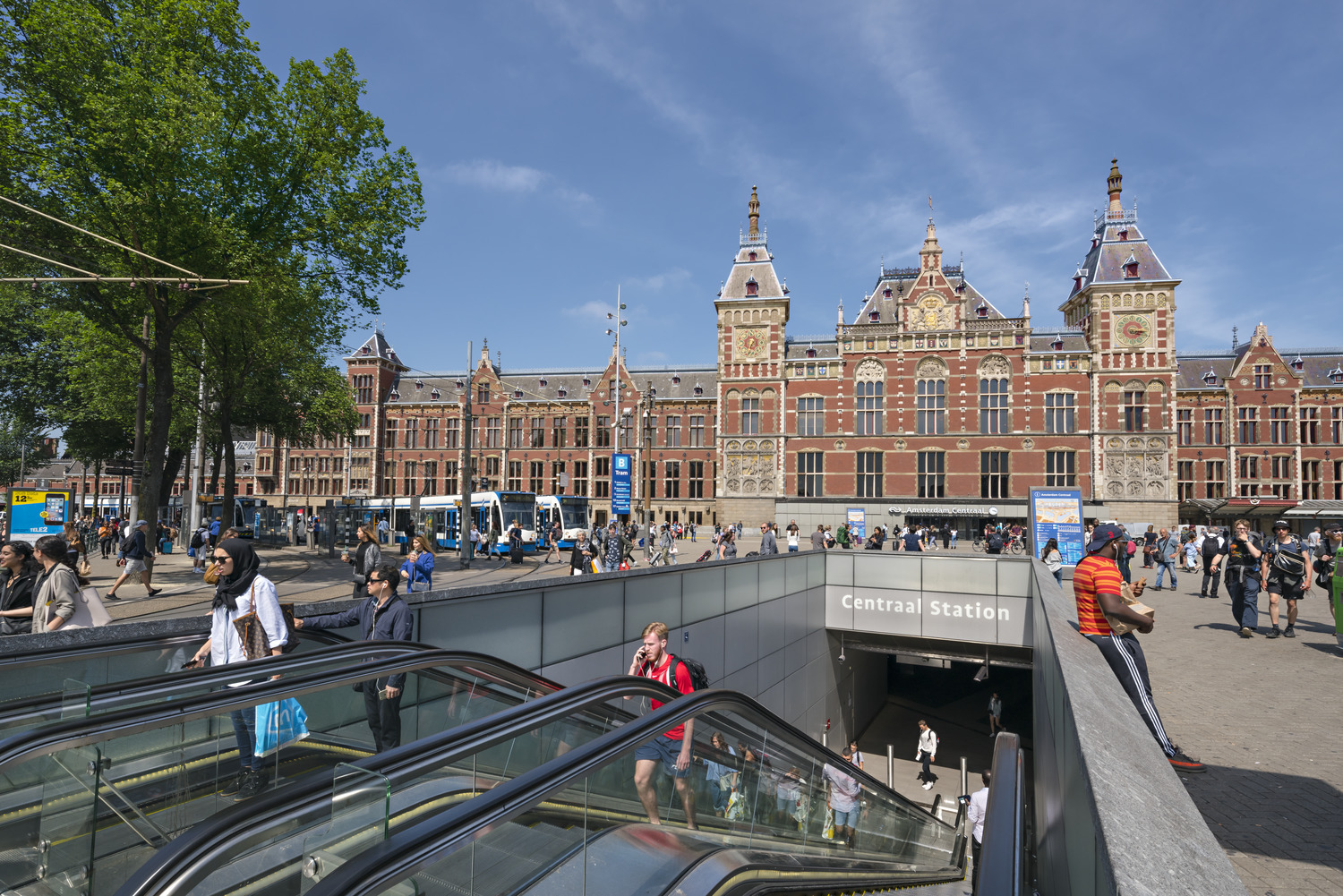
Underground art
A special artwork that identifies with the location and offers orientation to the travelers, was commissioned for each individual station. The pieces connect the subterranean with the world above ground, creating an underground art route by (inter)national artists, accessible to everyone. Additionally, station Rokin will exhibit 700.000 archaeological objects that were excavated during the construction.
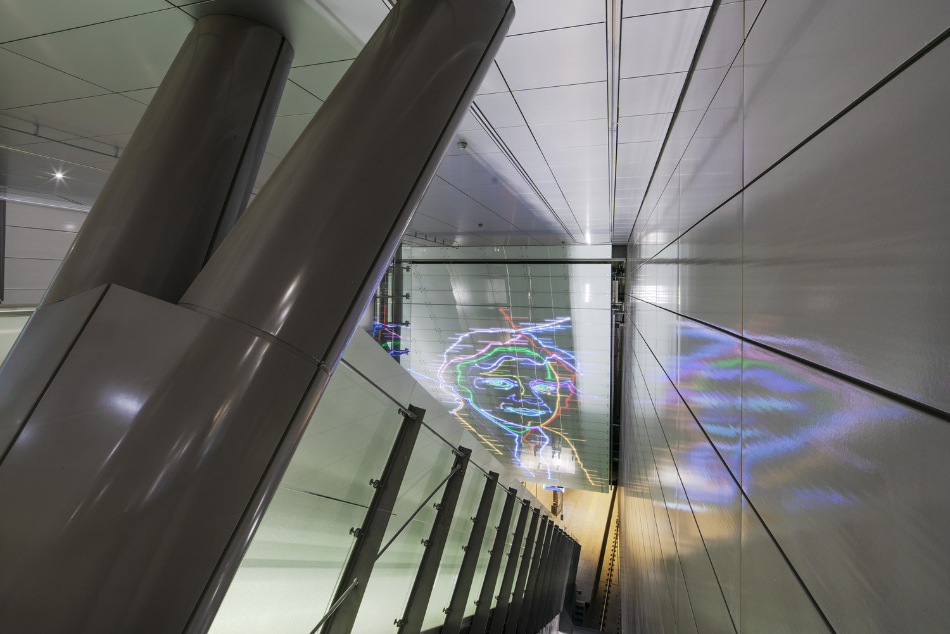
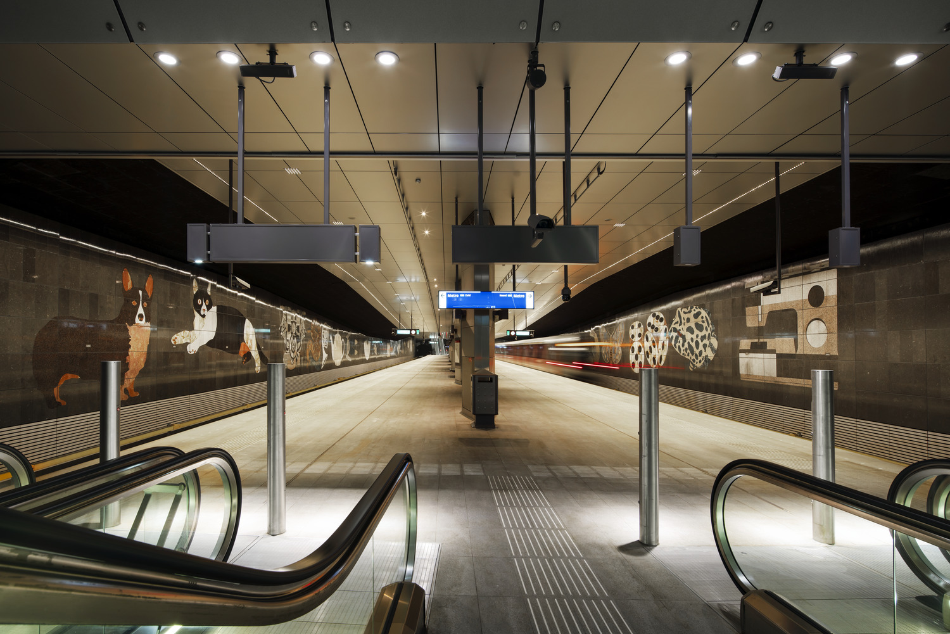
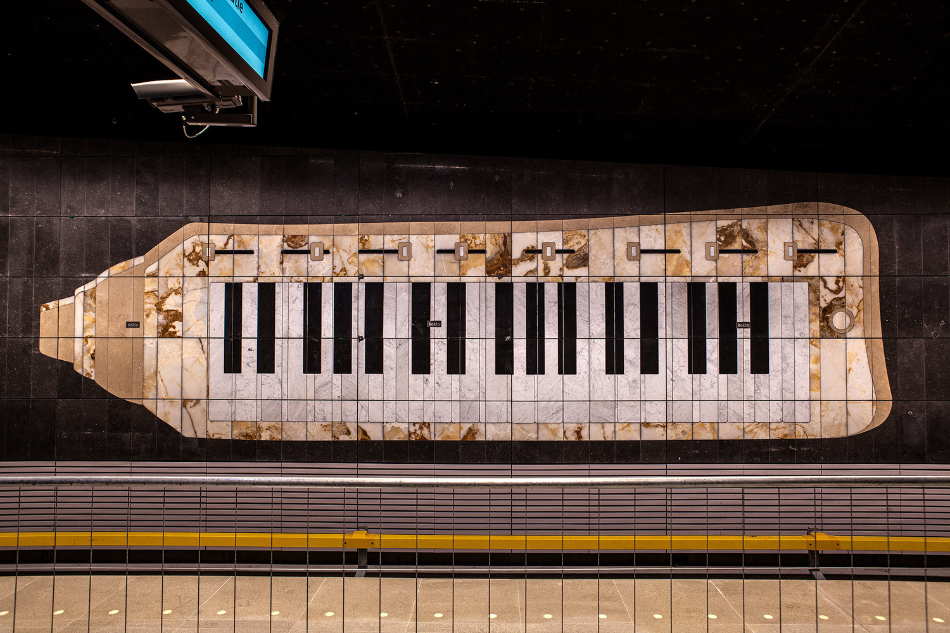
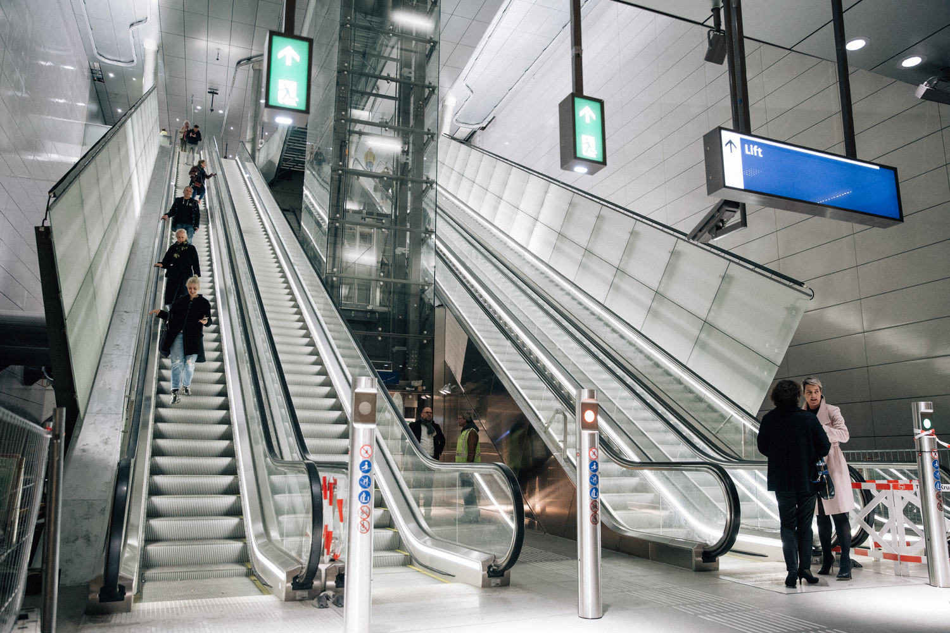
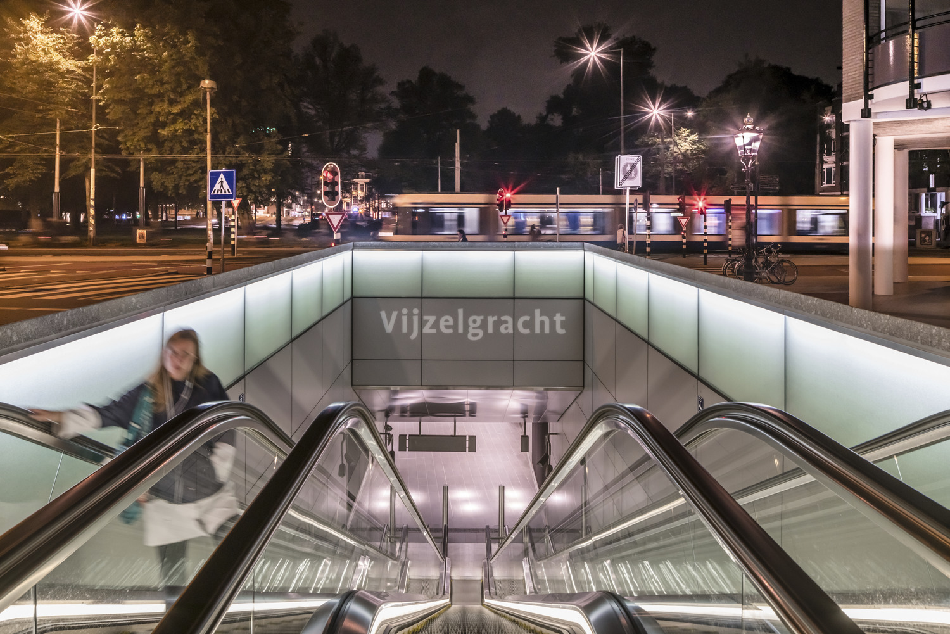
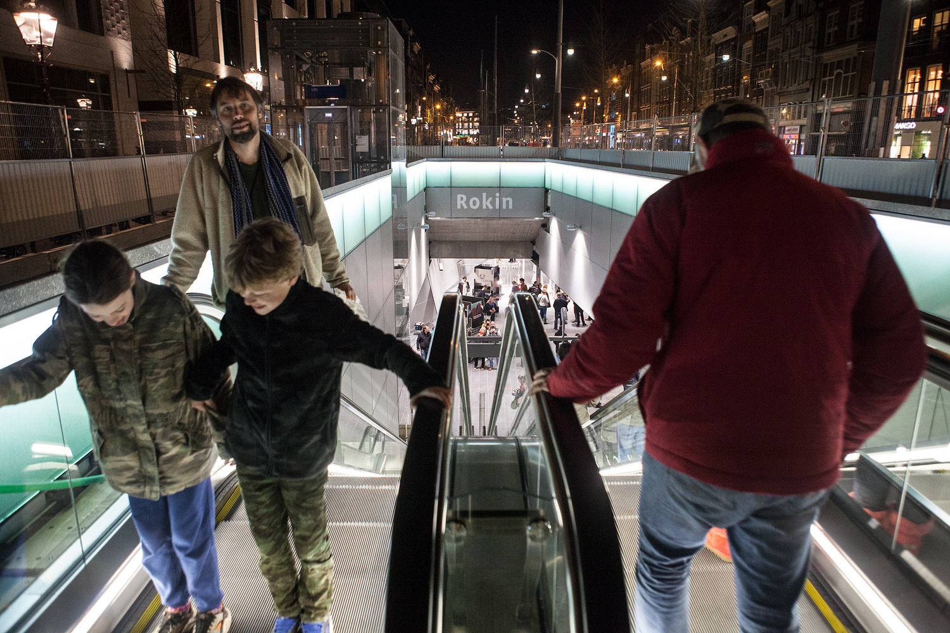
—
Integrated parking space
Rokin station is the beating heart of the Rode Loper (Red Carpet), the project of the municipality of Amsterdam for the redevelopment and clean-up of the streets above the metro line. Using the space above the station to house a five-storey underground car and bicycle parking frees up the valuable public space and creates a pleasant environment for the pedestrians.
The pedestrian entrance at ground level has been designed with maximum transparency to maintain the view of the monumental buildings near the entrance to the Rokin.
