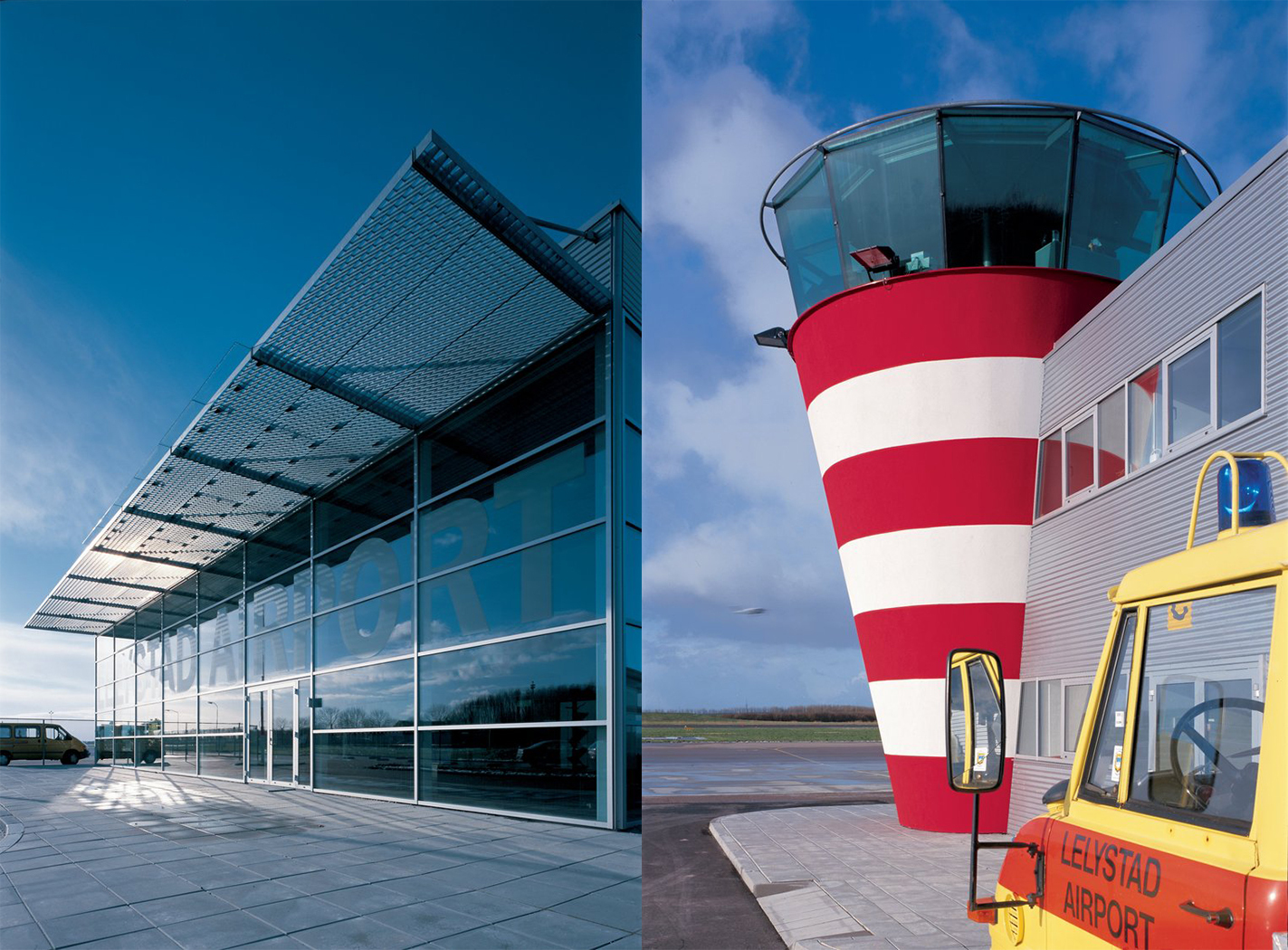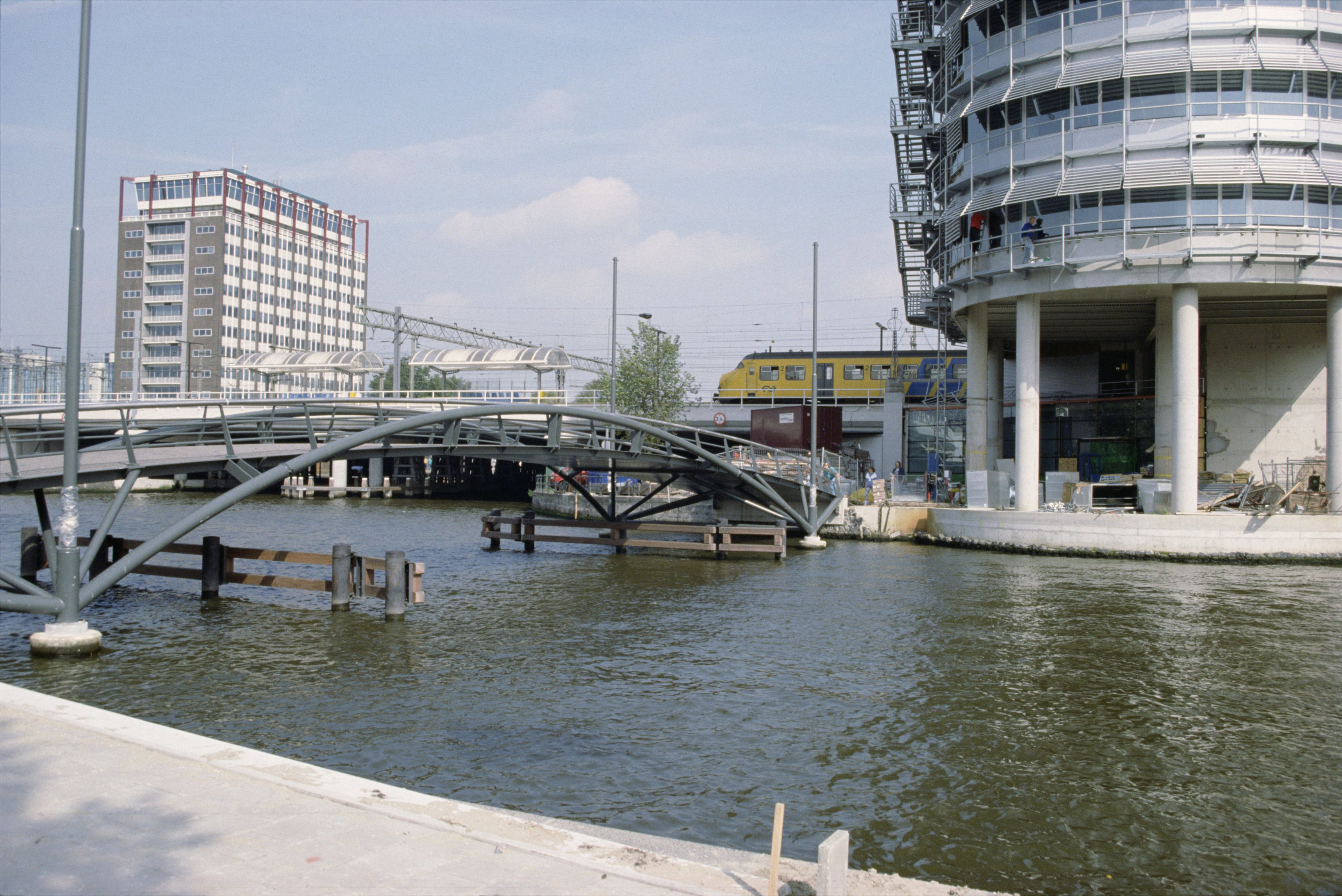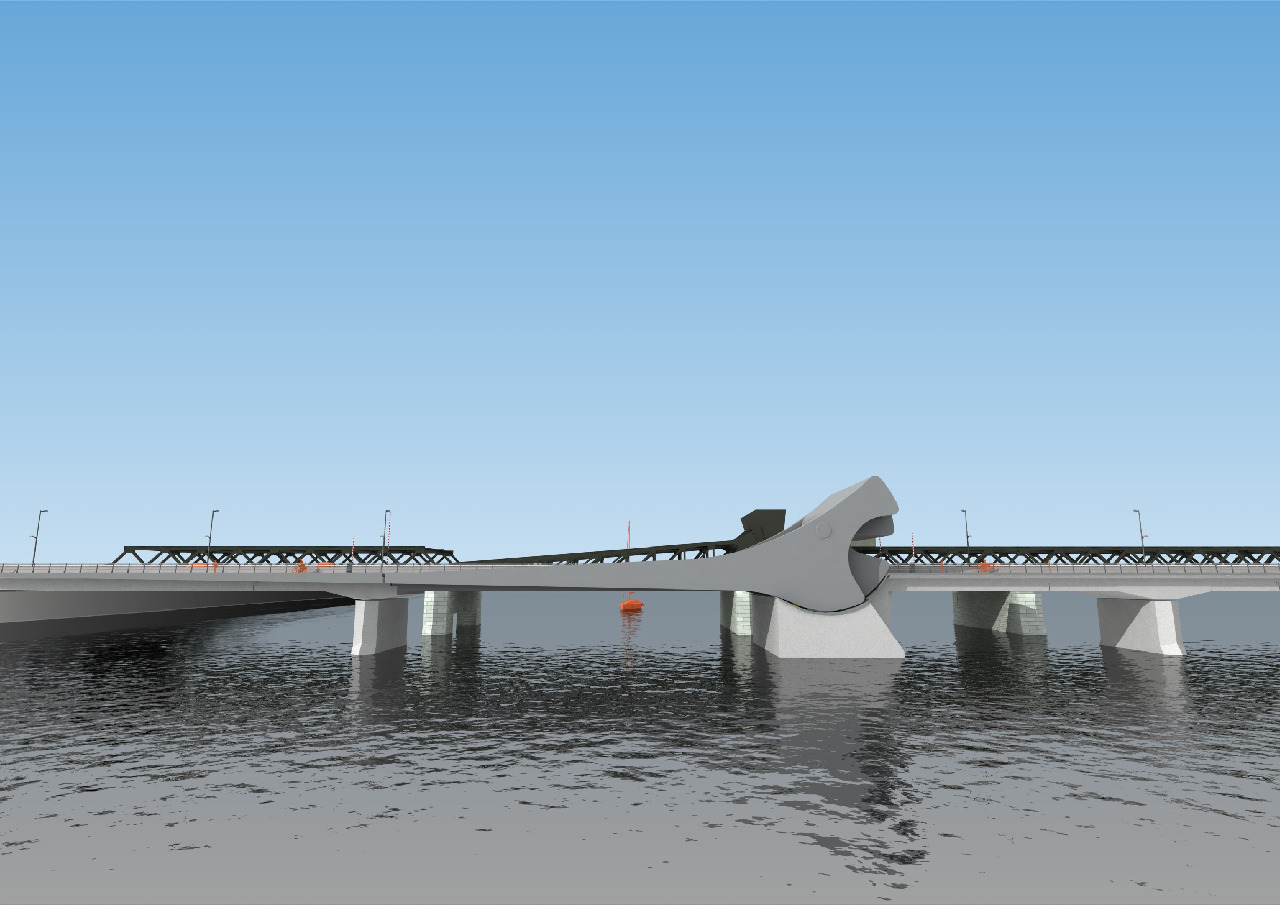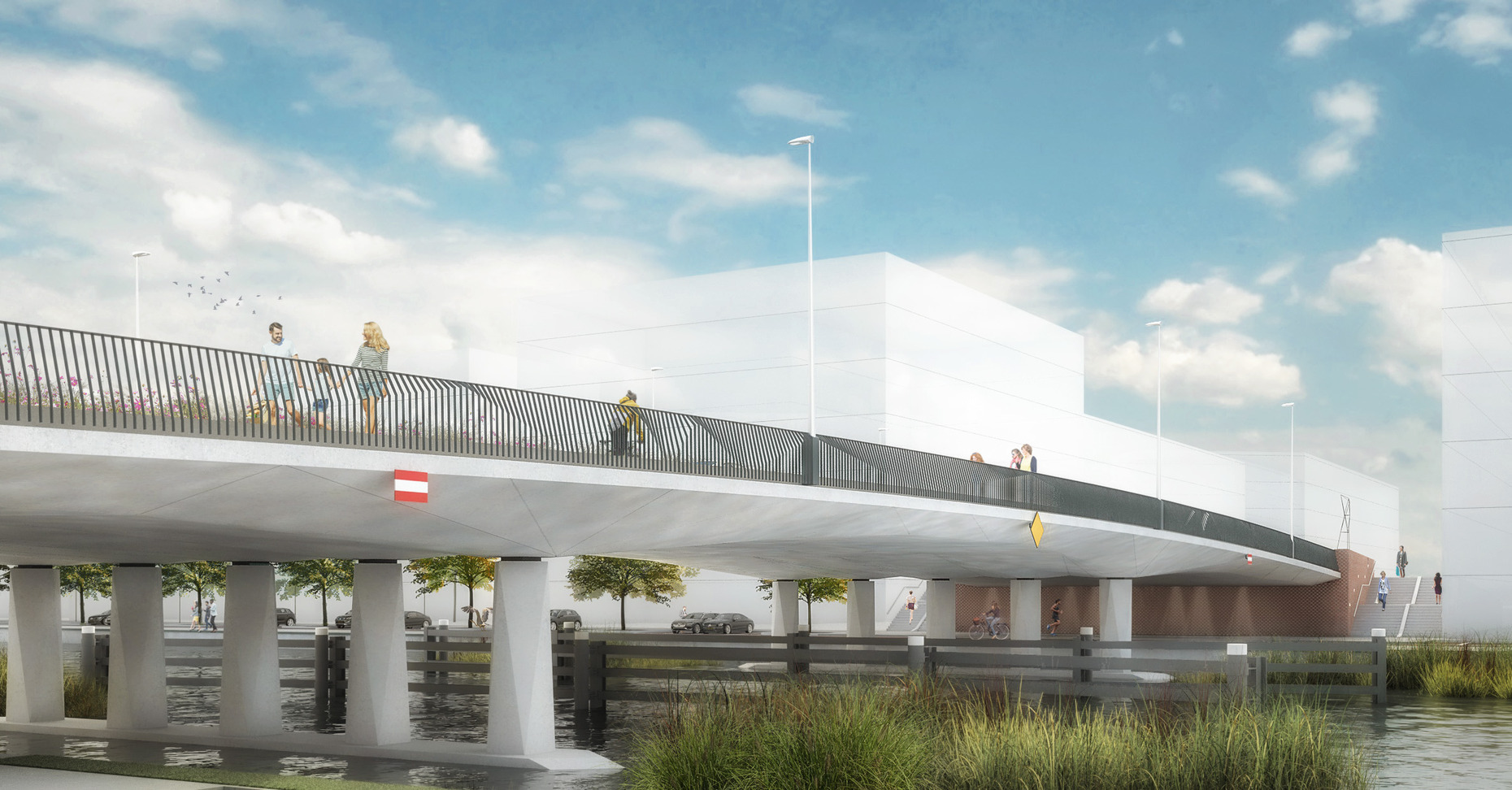Lelystad Airport
The bulk of activities at Lelystad Airport consists of flights for pleasure and instructional flights. The airport needed to be expanded to decrease this monir air traffic at Schiphol Airport. The new terminal was combined with a control tower and the airport manager’s office.
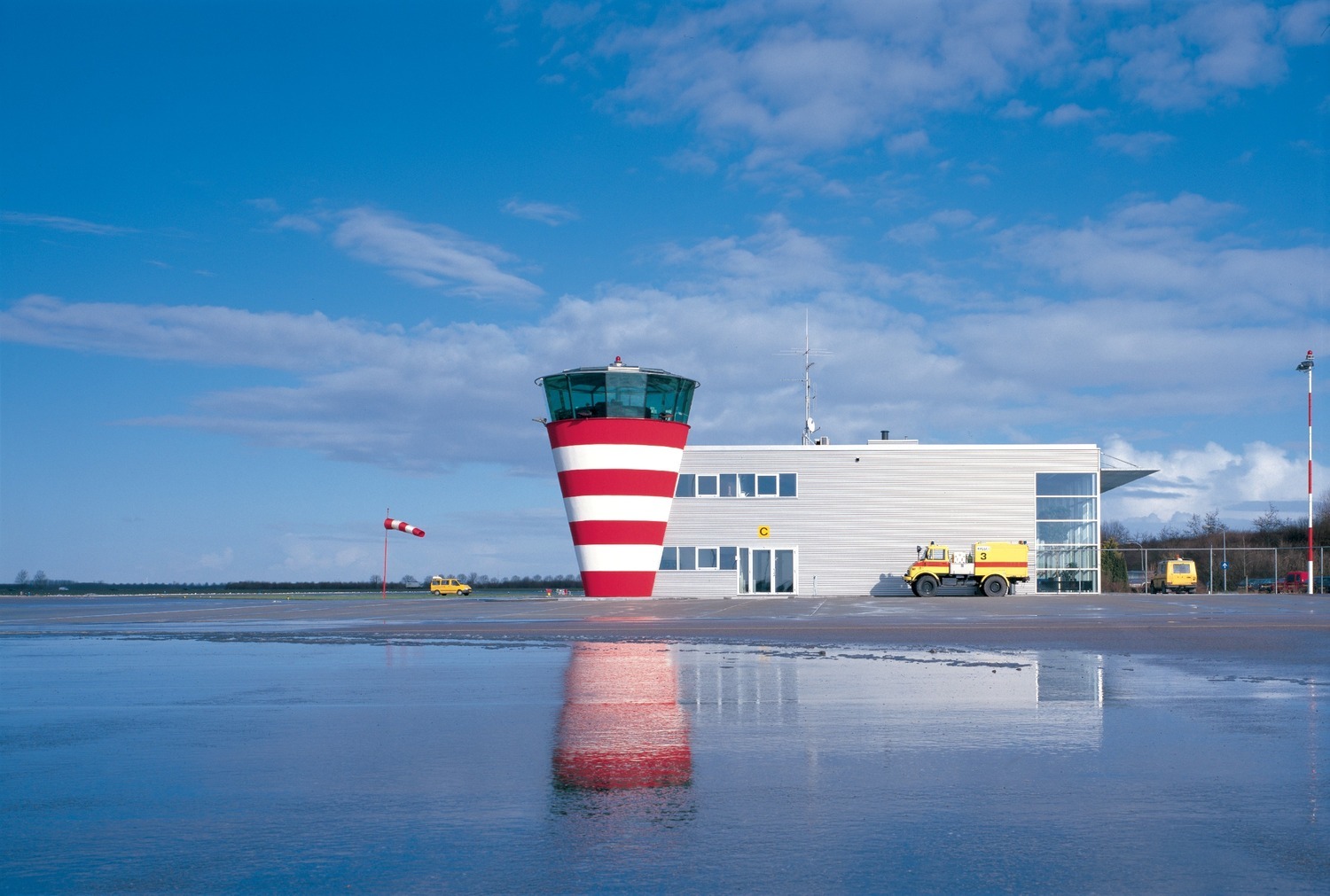
The simple glass and aluminium building house a reception area for pilots and passengers, and waiting and meeting facilities. All rooms have a view of the planes departing and arriving. The control tower rises above the other buildings on site giving it an excellent view of the flight circuit and the runways. A spiral staircase in the heart of the tower enables the air traffic controllers, who also double as firemen, to vacate the tower quickly and reach the fire engines parked at the side door.
