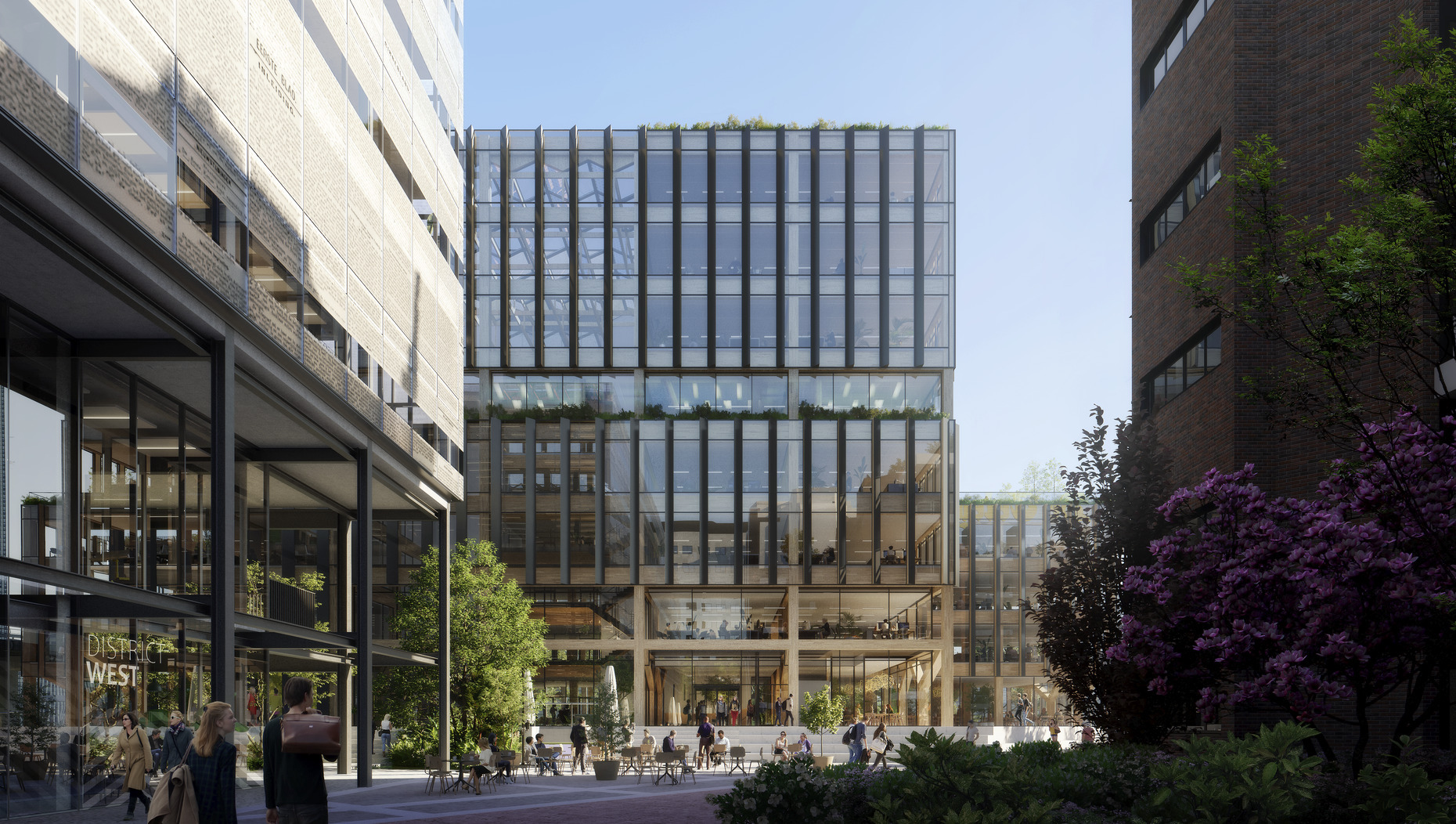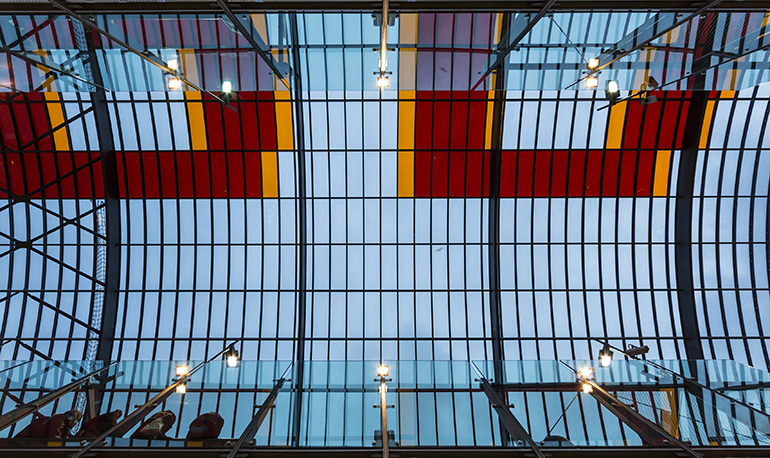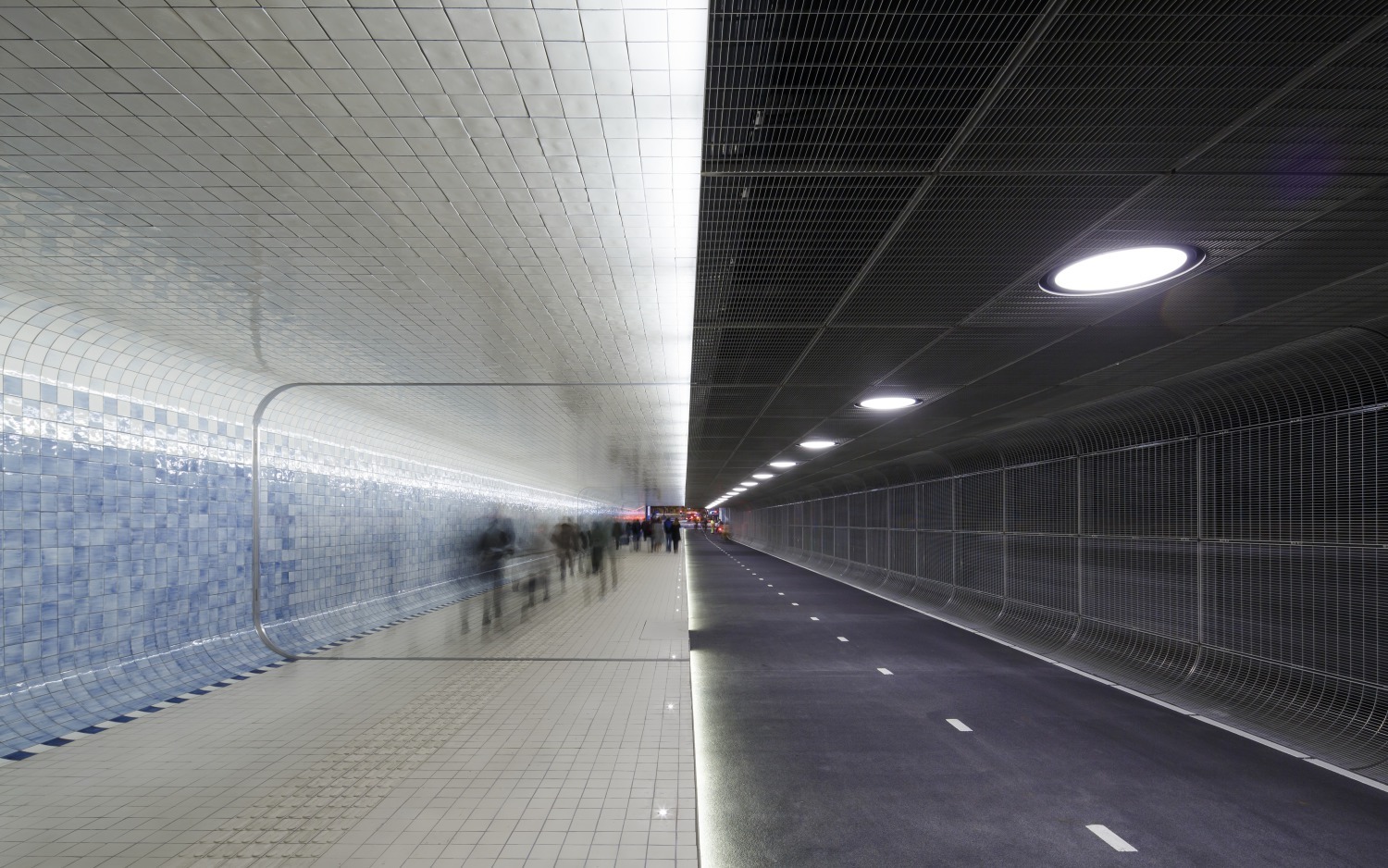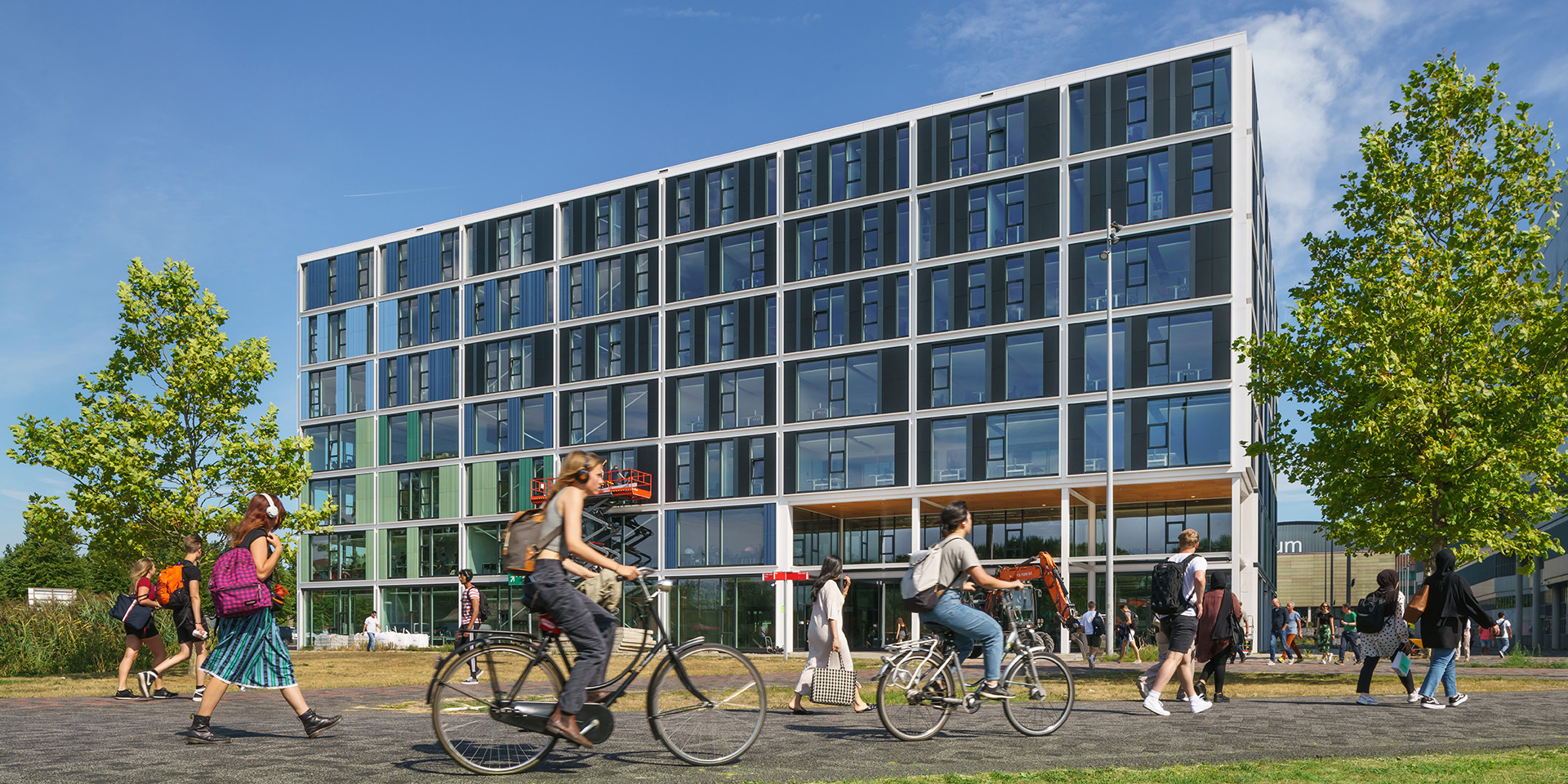District West
The Sloterdijk-area in Amsterdam, developed from the 1960s until the end of the 1990s around one of Amsterdam major train stations, has been one of the cities major office districts. Today, the area is changing rapidly, from a homogeneous office district to a mixed use urban neighborhood. Benthem Crouwel Architects developed the masterplan for a large-scale transformation of the Telegraaf district, the former headquarters and printing facility of a leading Dutch newspaper. The area has been renamed District West and is located within walking distance of Sloterdijk station.

Growing the Standard, Embracing the Future
The comprehensive masterplan for District West establishes a vision and framework for transforming this industrial area into a vibrant, accessible urban office hub. Starting from a thorough analysis of the current buildings, their characteristics and future potential, Benthem Crouwel proposes in the masterplan to redevelop these buildings with high ambitions in the field of architecture, sustainability and circularity. Along the Northern edge of the plot, new innovative buildings will be built, which together with the redeveloped existing buildings will shape a varied myriad of public spaces. In its transformation, the rough, robust character of the printing press building in the middle of the area will be kept. The Masterplan thus works towards an area, that still expresses its industrial past, while adding warmth, atmosphere and quality. The area will be smartly and modularly developed, using wood and other sustainable construction materials, and with high ambitions of sustainability.


Public Domain and Connectivity
The public space forms the connective tissue of District West, designed to be accessible and welcoming to all users. The masterplan prioritizes carefully maintained green spaces and high-quality paving that create an accessible, qualitative, and socially safe environment for workers and visitors. By landscaping the public space and adding paths for pedestrians and cyclists, the exterior space serves as the green heart of the development, fostering community interaction. The masterplan suggests orienting all building entrances toward this green heart while keeping underground parking entrances on the plot's perimeter.

Architectural Character and Identity
District West maintains its distinctive urban character through deliberate architectural variation, where each building has its own identity while contributing to a cohesive ensemble. The design for the development fits District West's rough and robust character, while adding also warmth and structure. It is exemplified on the one hand in the building, located in the heart of the area, the original press building, called Amerika. This building is the most industrial remnant of the past, as it accommodated the enormous printing press of the newspaper. It features a steel skeleton and concrete floors. The masterplan proposes to transform it into an open structure, retaining its steel frame, with a focus on reuse and circularity. The building will serve the area, not only by offering extra office floors, but also with its public program, containing gastronomic meeting places.
Moreover, the future ambition for District West, which speaks from our Masterplan, is also exemplified by our design for the office building Lighthouse, where we proposed to mirror the structural grid of the existing building in new extension. This extension has since been completed and shows our vision on renovation of the existing building. The transparent façade transforms the building's entrance into an open, publicly accessible space.
Human Scale and Transparency
The Masterplan prioritizes human scale and accessibility in every aspect of development. The building volumes relate harmoniously to the outdoor spaces, with varied architectural expressions and careful detailing that creates surprising dynamics between facades of different scales. It emphasizes the threshold space that is formed by office entries, lobbies, cafes, restaurants and terraces. Architecturally, this threshold space is articulated by a combination of a clear grid of structural elements and transparency, which is fundamental to our design philosophy. Interior programs are visible from the outside and ground-level connections are carefully designed to maximize accessibility wherever possible.
Additionally, the staggered volumes between buildings create functional roof surfaces at various levels, programmed for active use while incorporating PV panels and green infrastructure to enhance the development's sustainability credentials and creating a vivid and dynamic atmosphere. As the transformation of the area has started already, one can already imagine how District West will become a stylish, healthy and comfortable environment for people to work, relax and stay.





