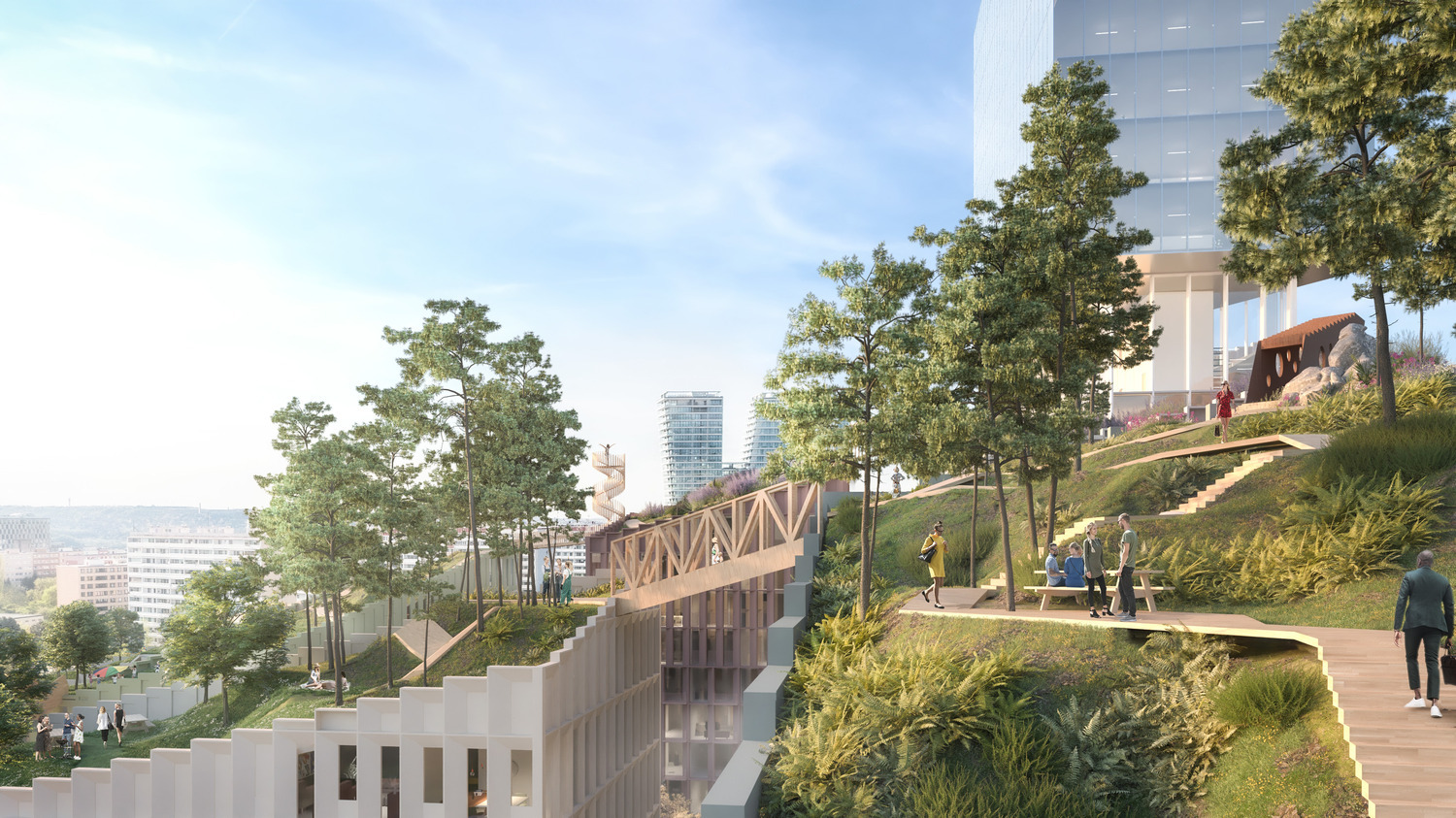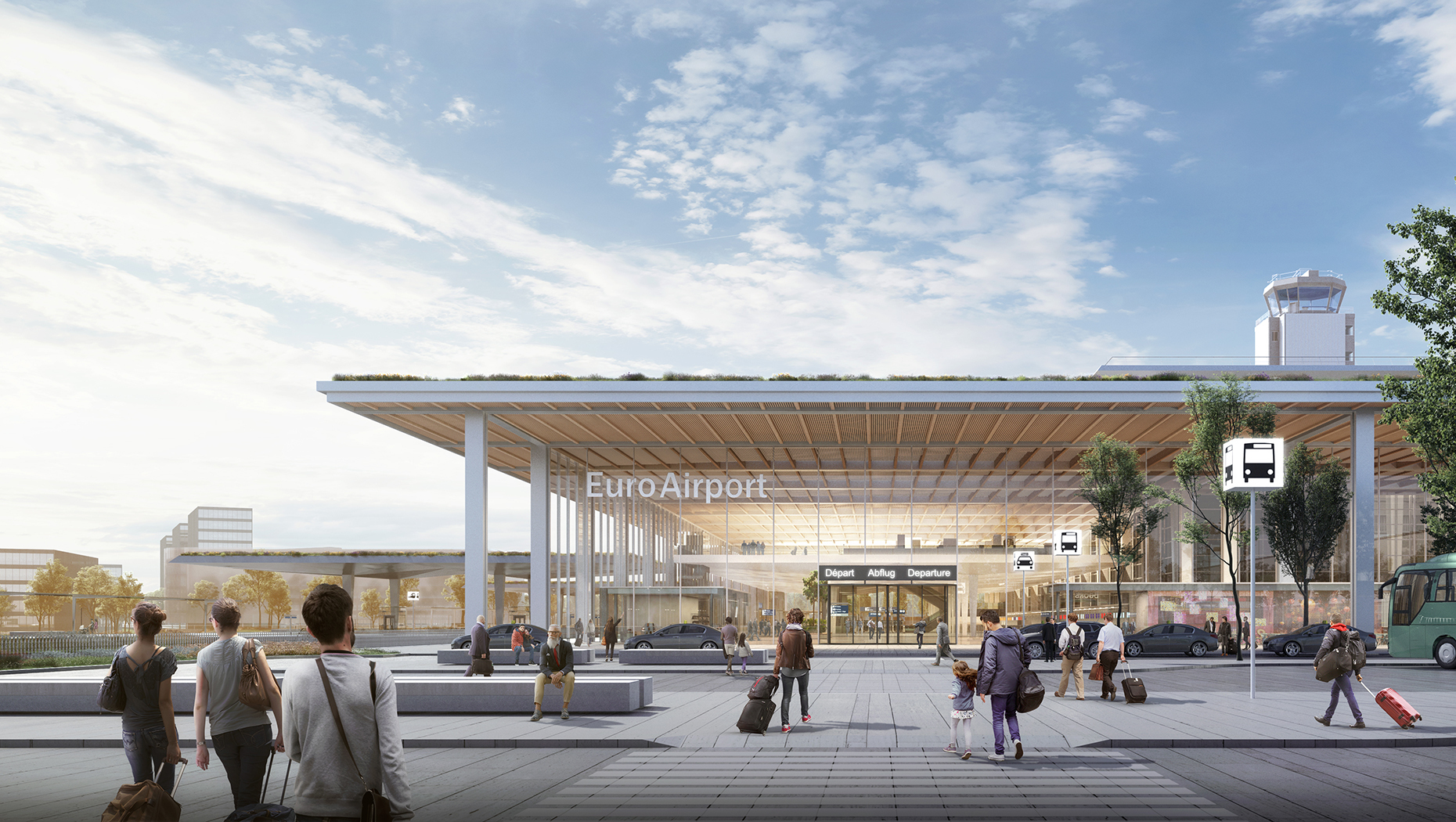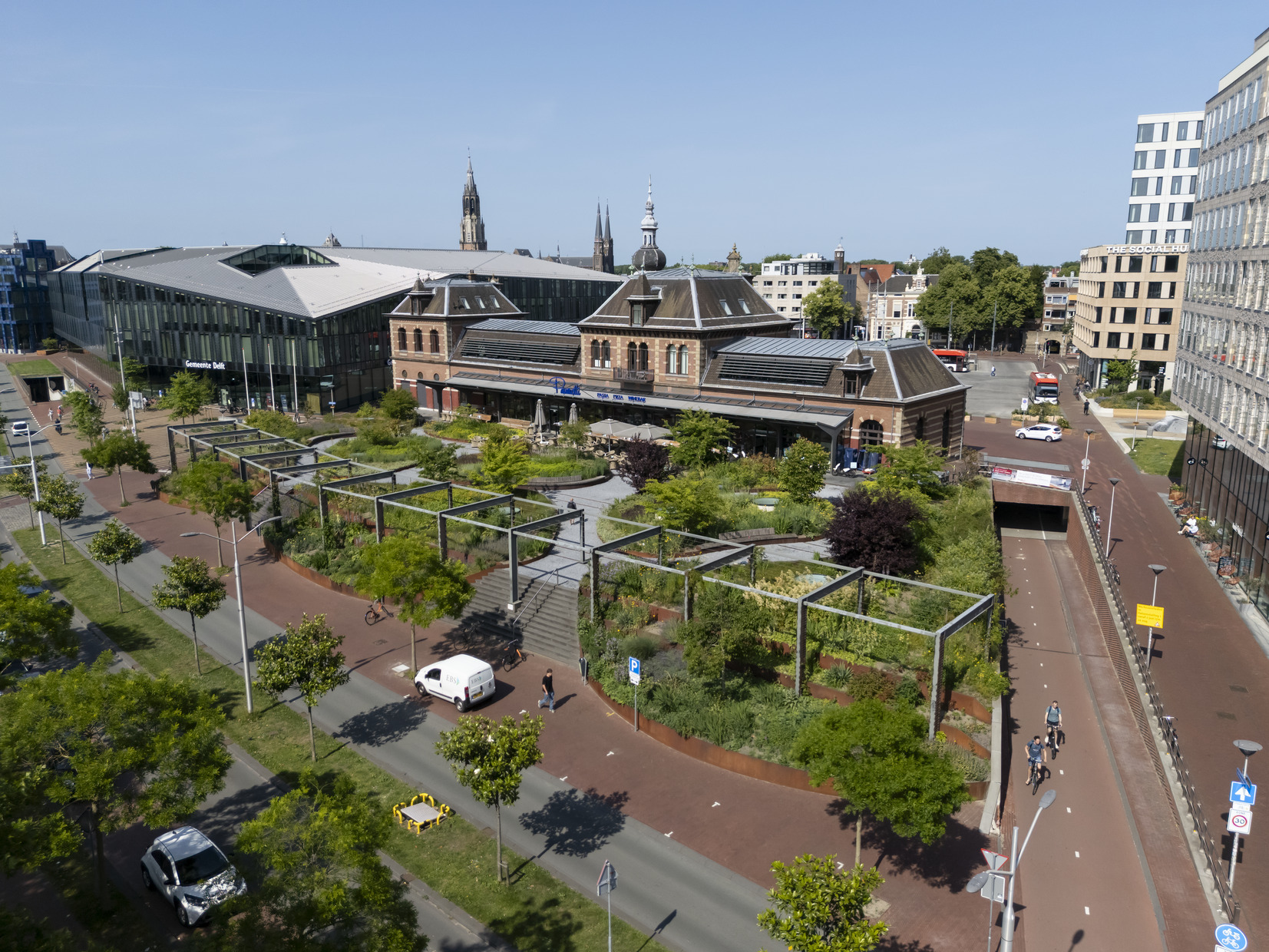Malietoren
The office tower stands at a striking location directly above a motorway, where it marks the transition from urban area to green zone and acts as a city gateway, which is reinforced by the transparent glass facades folding inward in an inviting gesture. The steel structure of the building is fully visible and leaves an interesting play of shadows for the motorists passing underneath the tower.
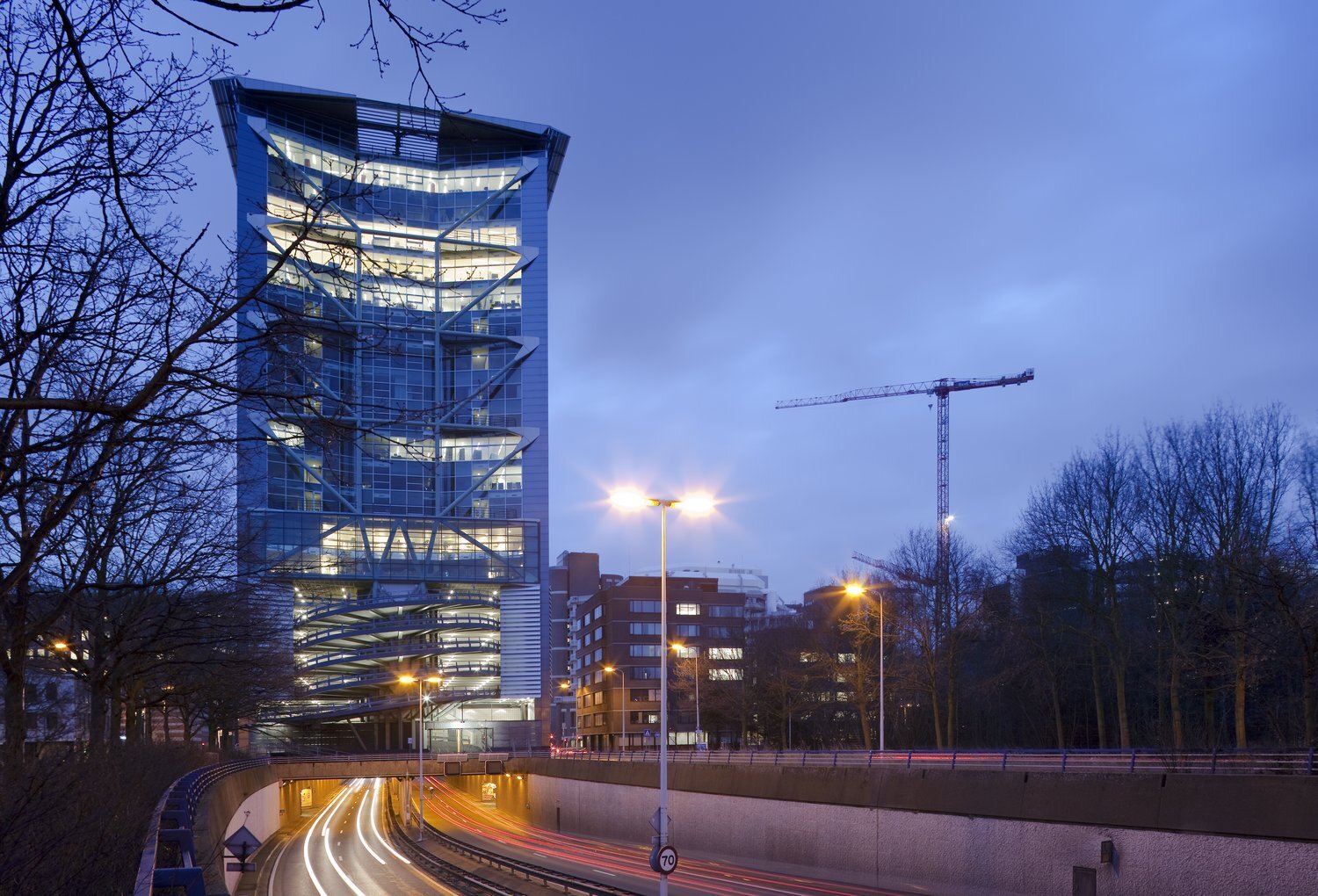
Speckled with dots of light
The side walls, with glass continuing right up to the overhanging roof, have clear strips of fenestration. Above each of these a band of figured and reflecting glass acts as a sunbreak; round glass blocks in the concrete inner leaf speckle the facade with dots of light. Wing-shaped aluminium slats screen off the parking space that occupies the first five floors. Above the parking entrance the slats are partially omitted, making this function more recognizable. The beams that support the building determine the ambience of the main entrance hall.
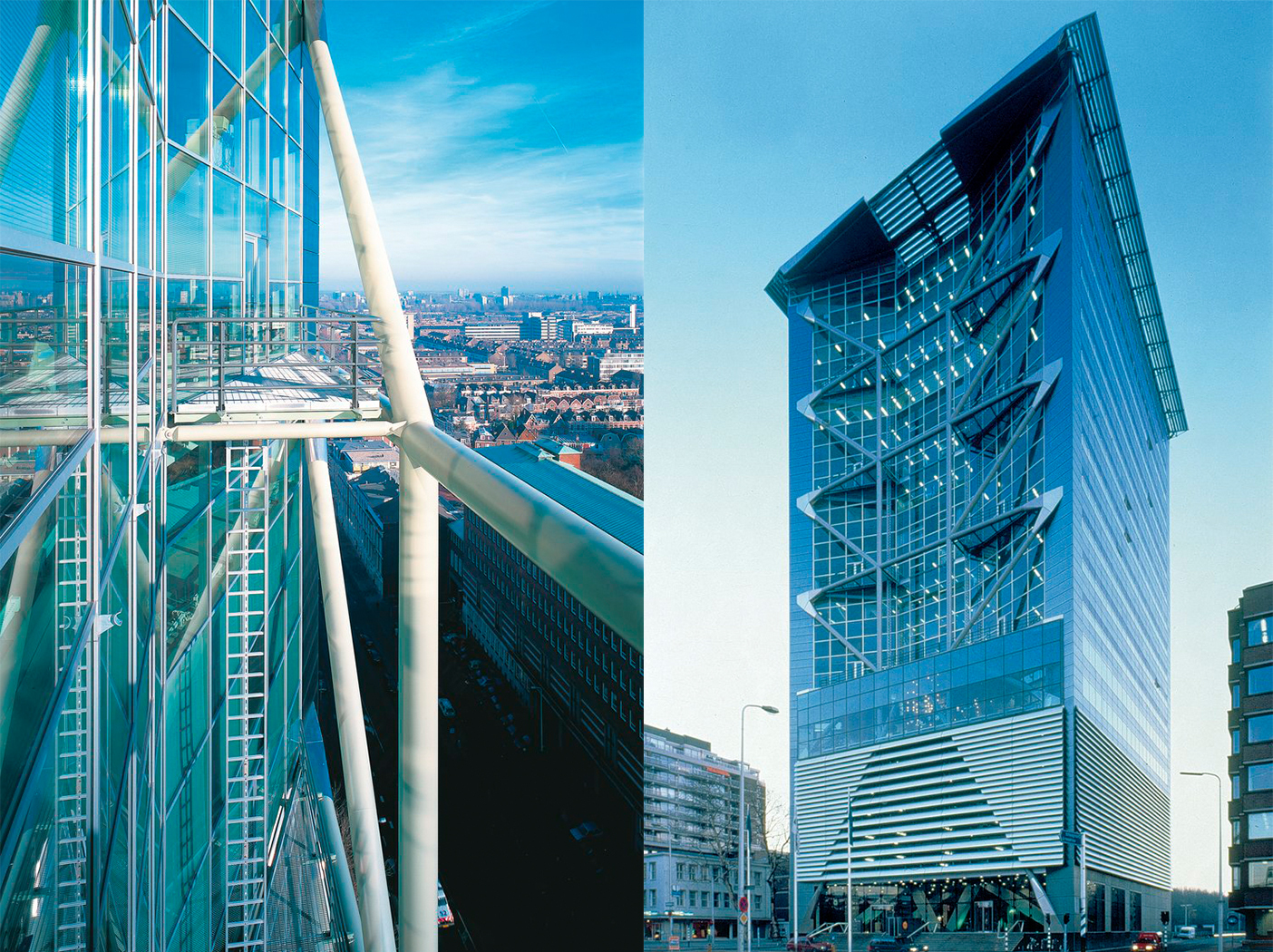
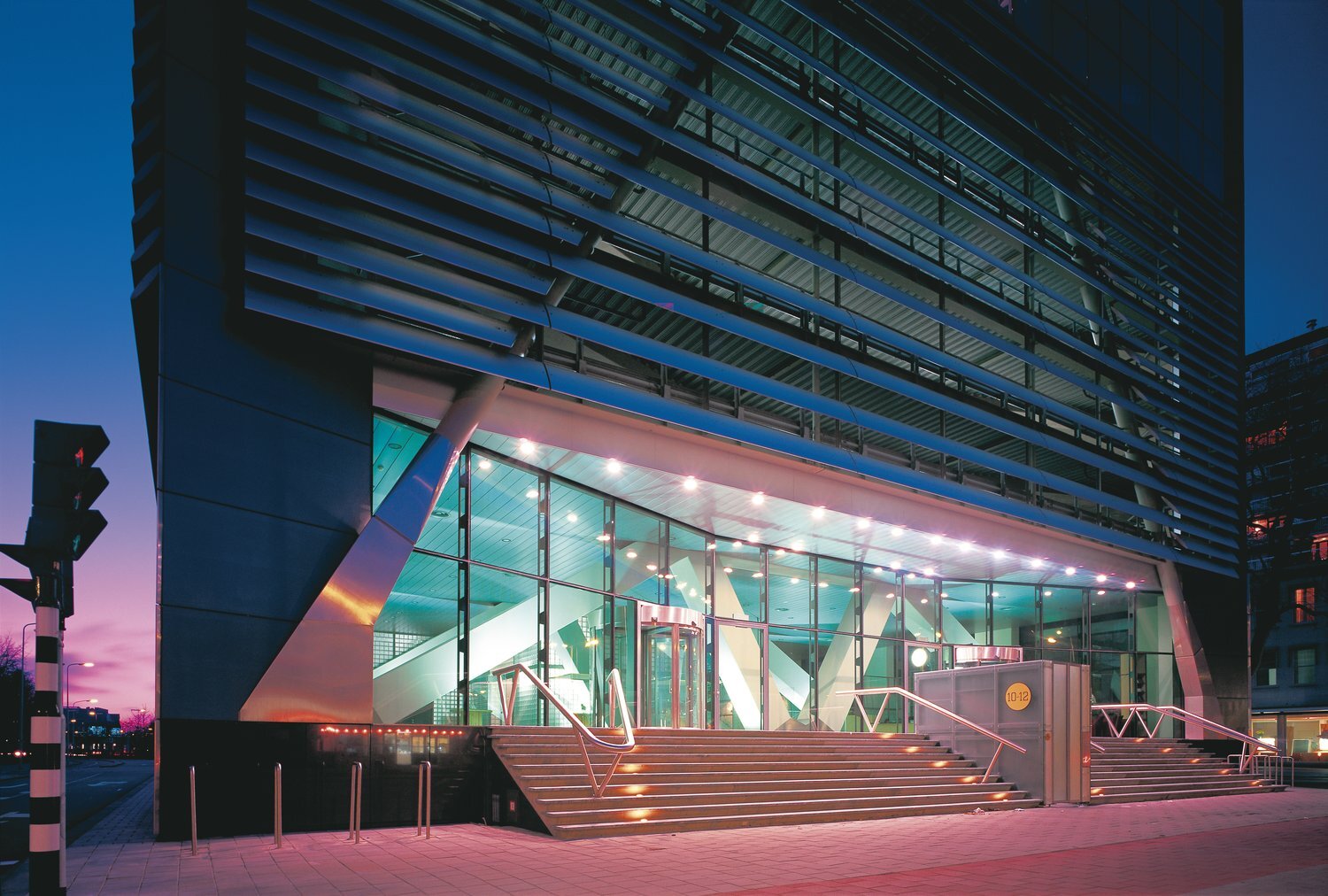
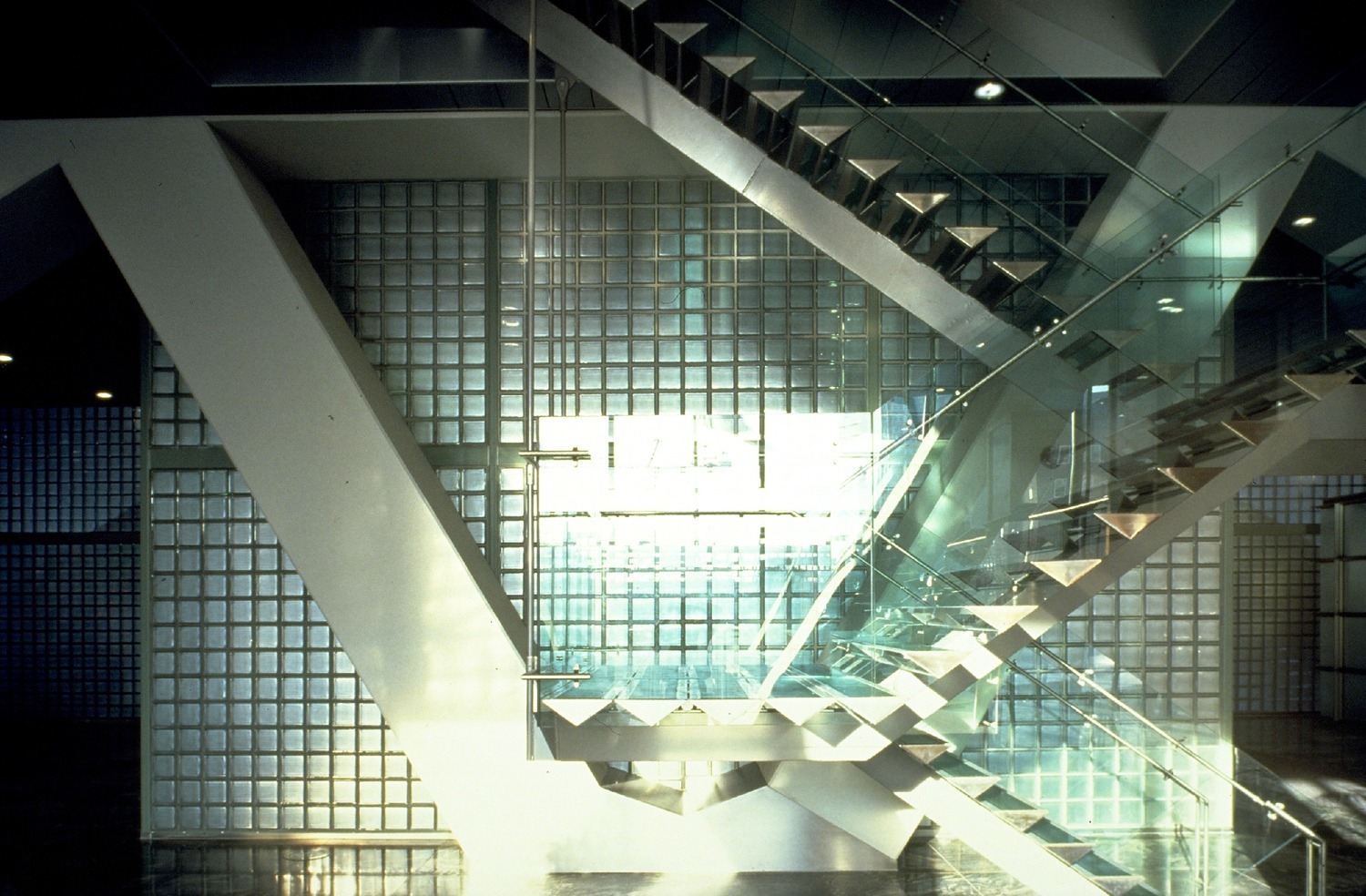
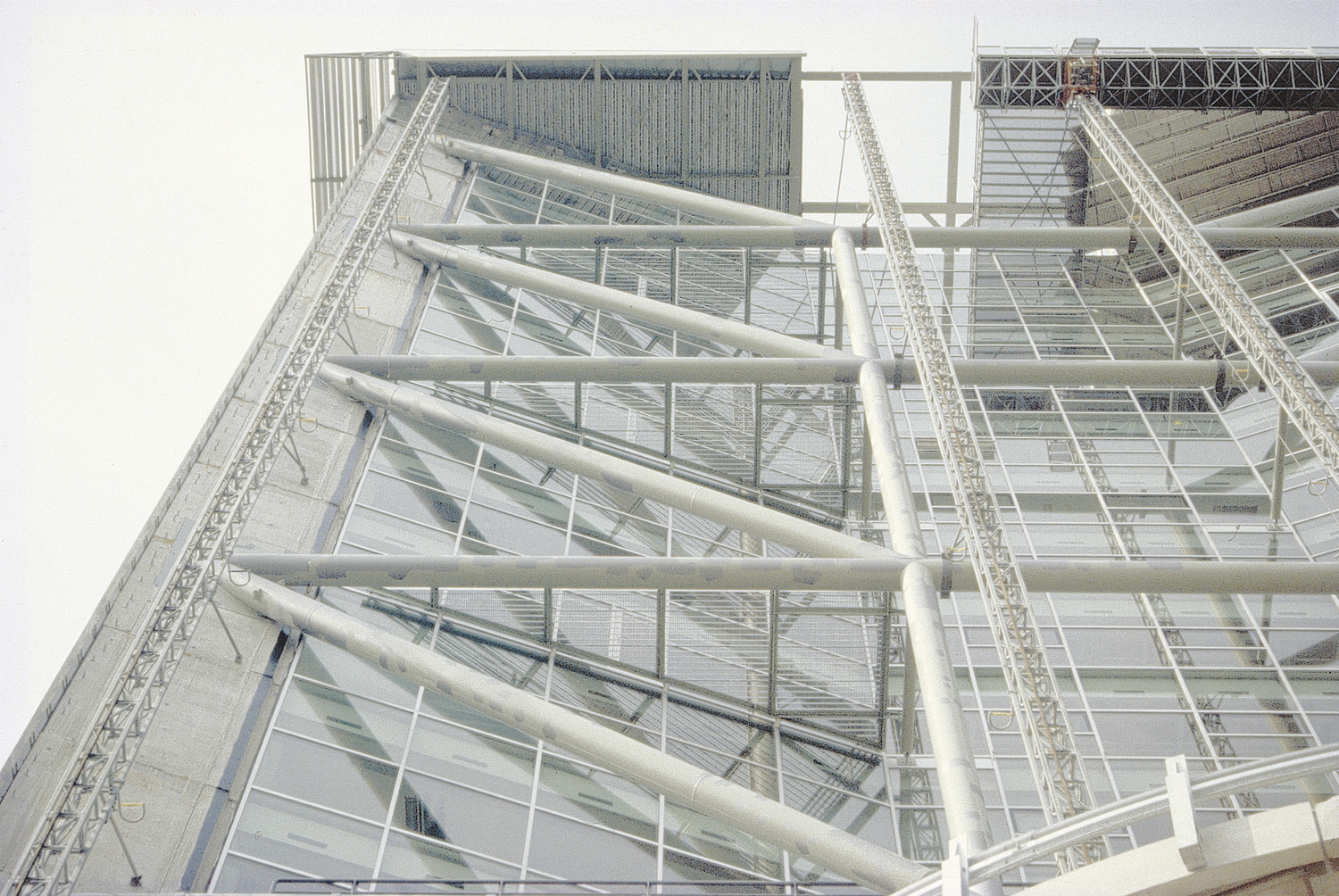
—
