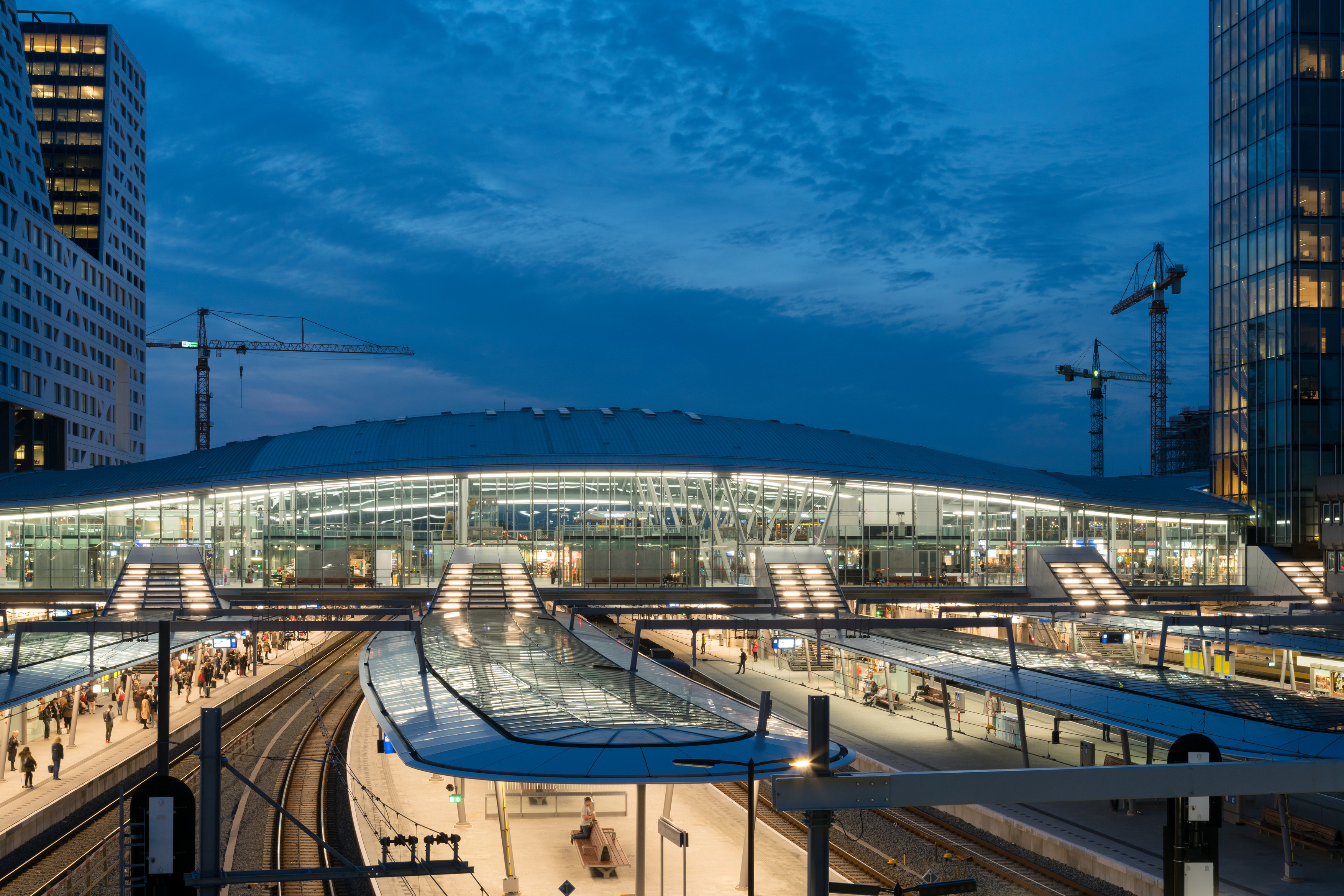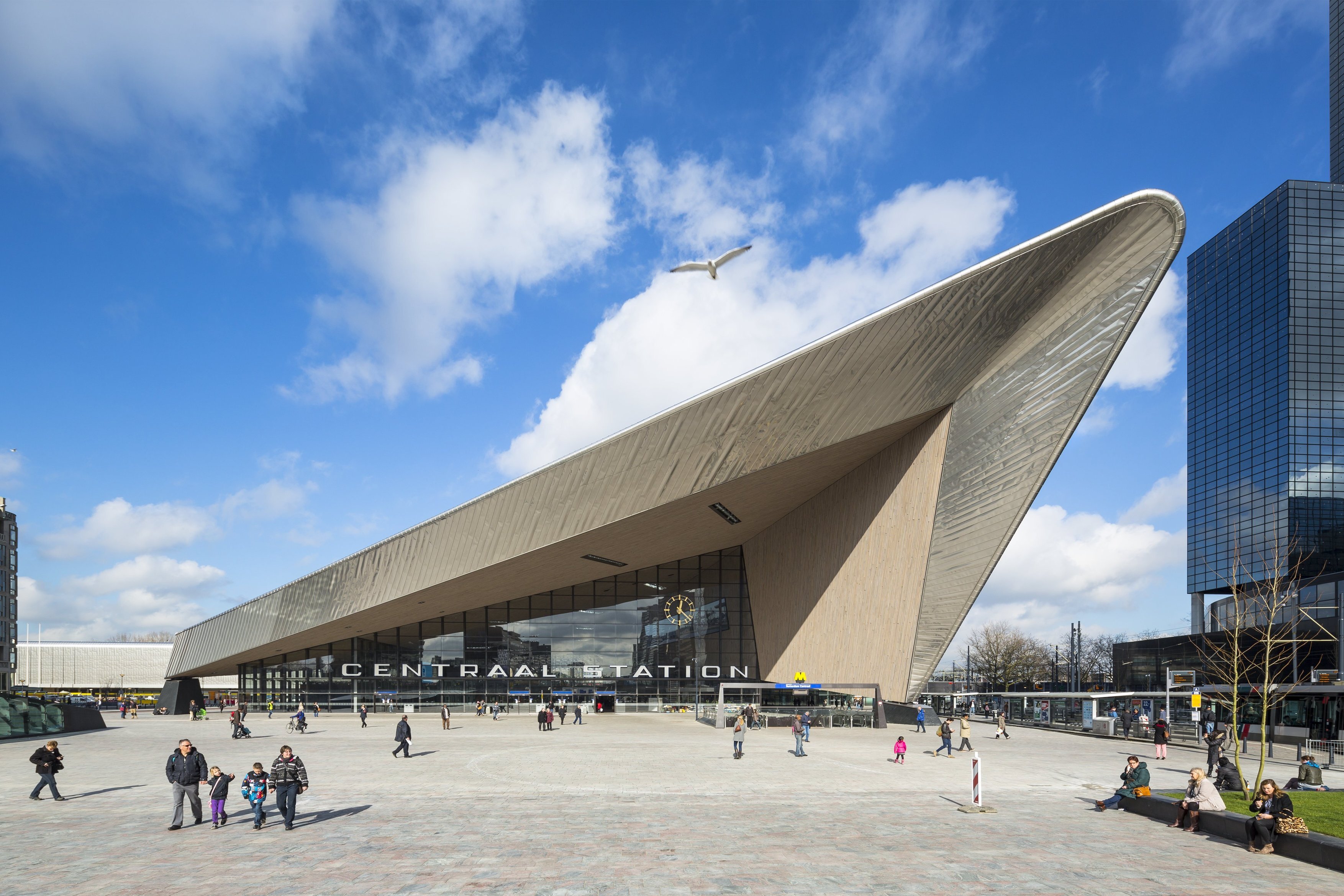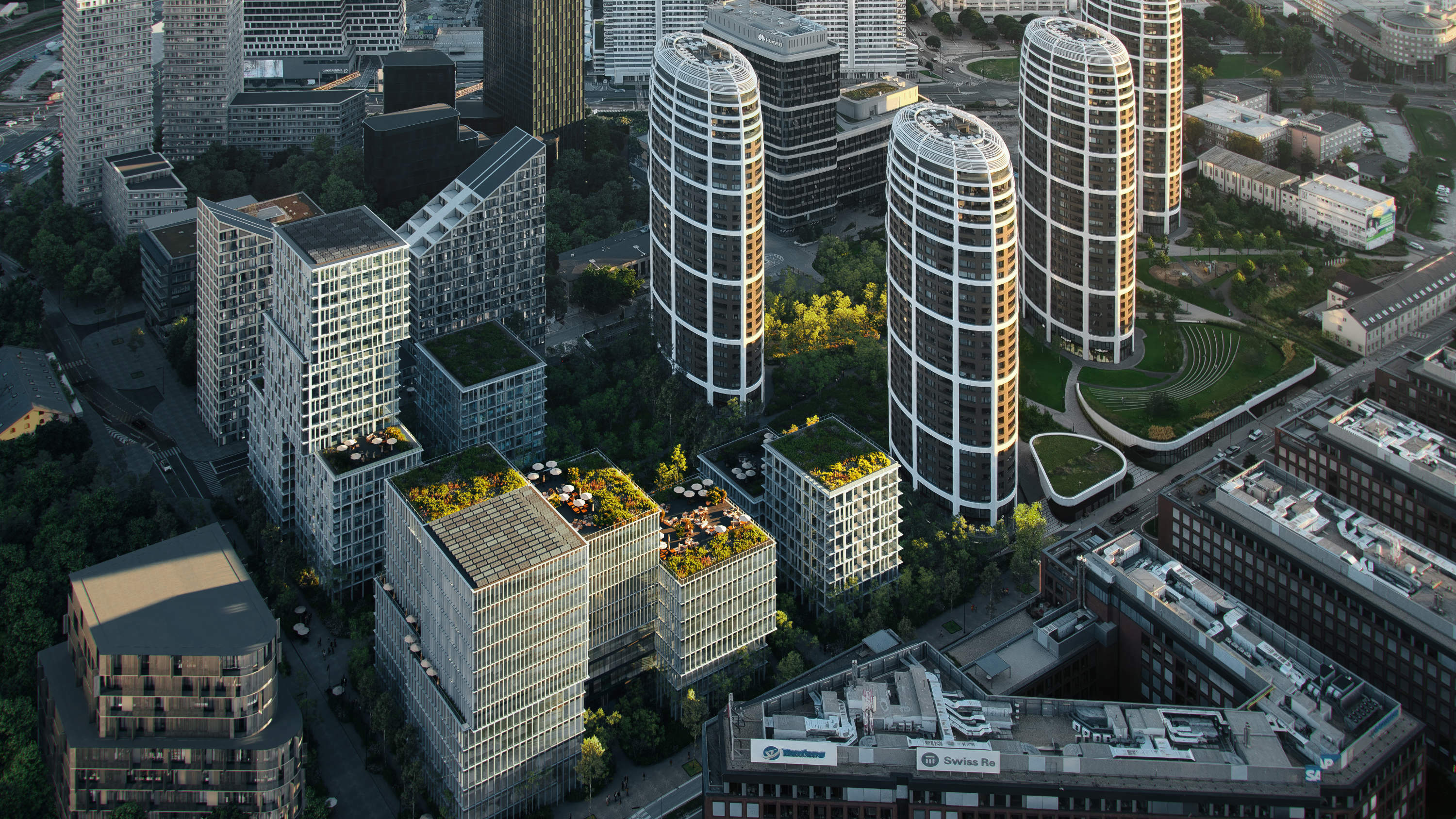Pulse, Amsterdam
Pulse is a multifunctional residential building, part of the rapidly developing Center Area Amsterdam North (CAN), which will form the heart of Amsterdam North within a few years. Living and working in a residential tower where the inclusion of commercial facilities creates a lively and vibrant new urban hub. The variety of functions ensures a sense of community and a safe, comfortable environment.
The 25,500 m² of Pulse is built on an extremely narrow L-shaped plot of 1,900 m². The efficient layout of the building consists of three building blocks, two of which are residential towers of 10 and 19 floors (70 meters high).
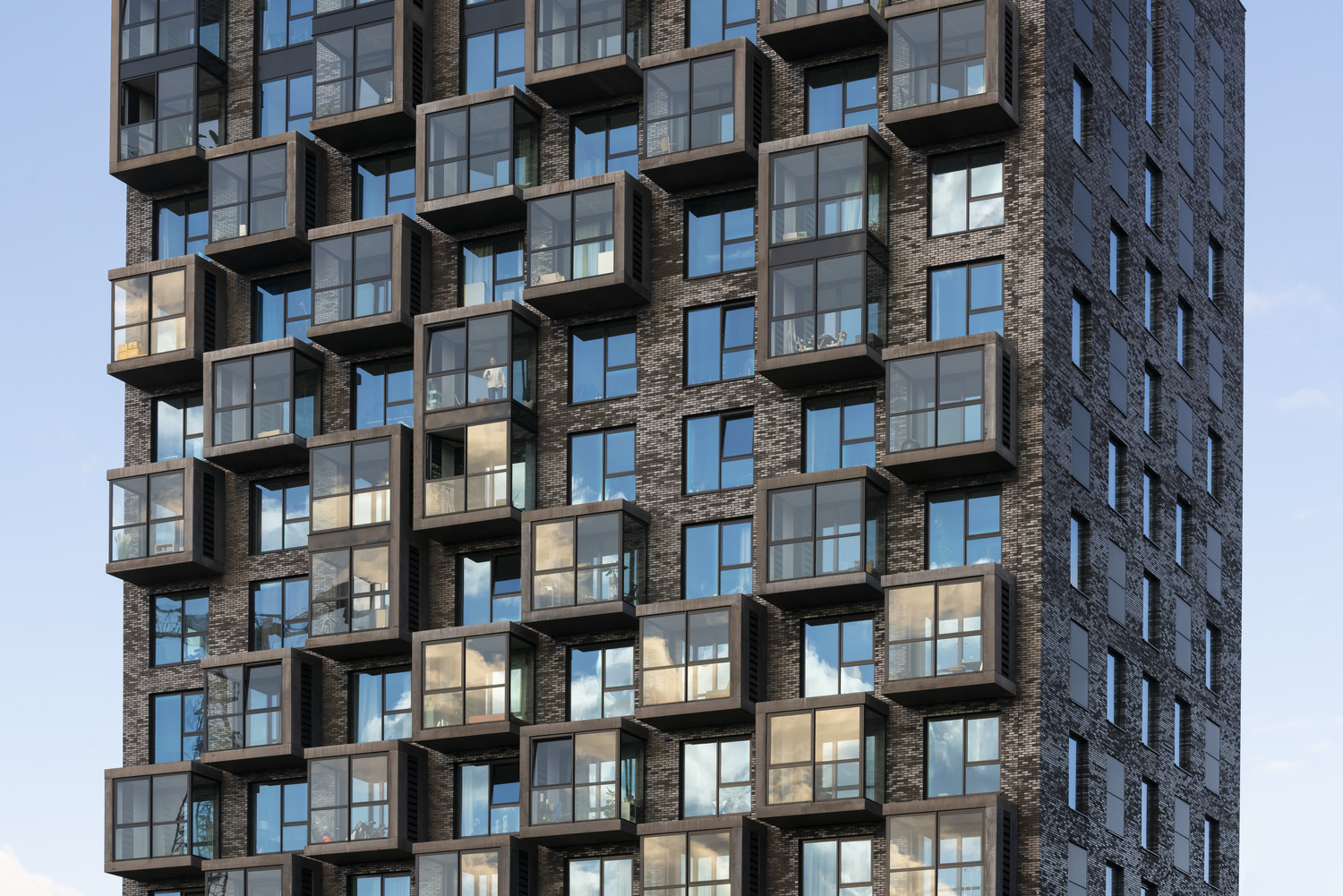
Connected with both the city and the region
Pulse is a beautiful example of transit-oriented development, it provides one of today’s most coveted draws: outstanding accessibility. Pulse offers its residents and users easy access to excellent public transport towards the city center of Amsterdam and Amsterdam South as well as the northern region of Amsterdam.
The building, developed by Wonam, is positioned so that all the action is directed towards the street. The towers are located adjacent to the built station of the North/South metro line forming a shelter around the elevated bus square behind the apartment building which was also realized by Benthem Crouwel Architects.
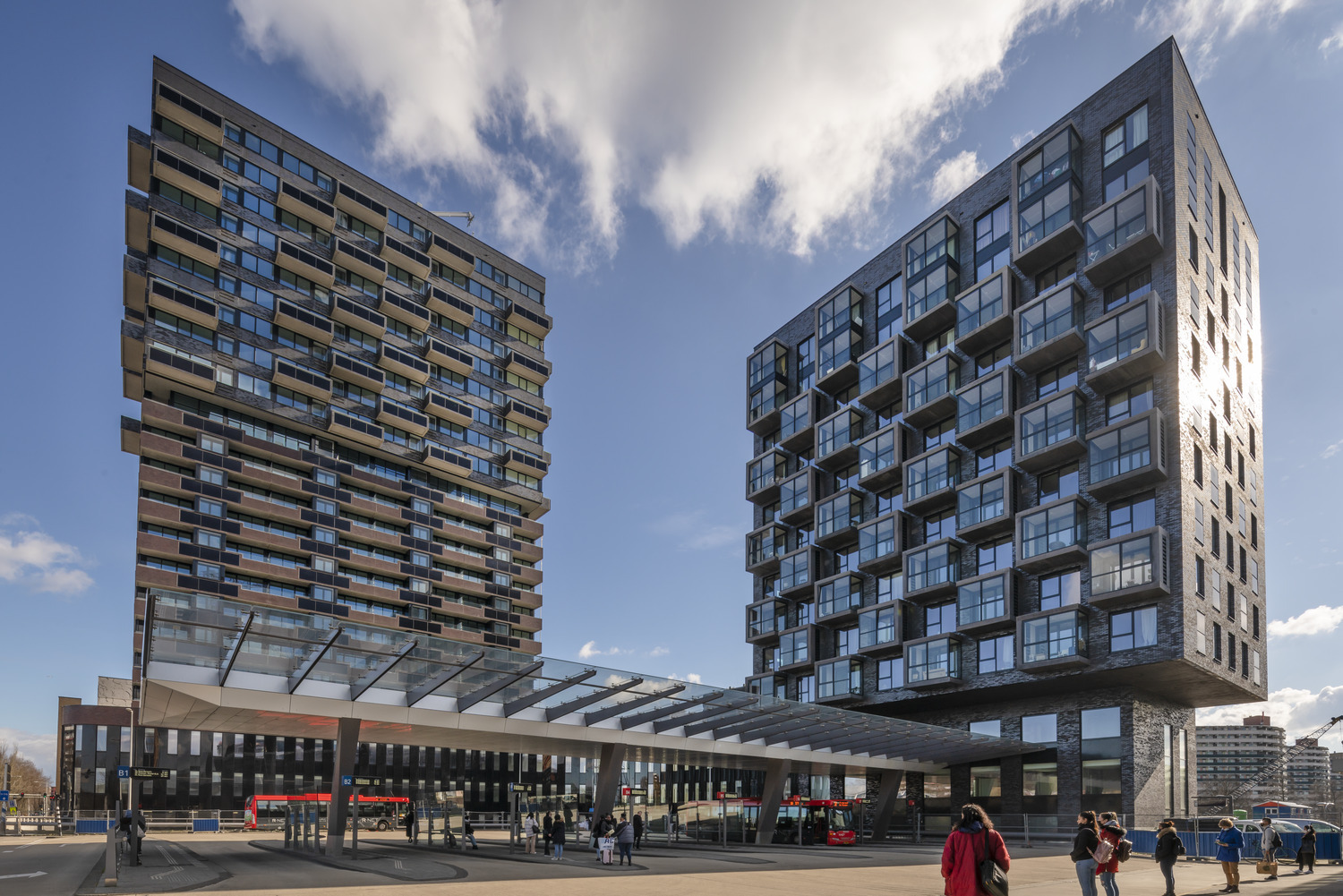
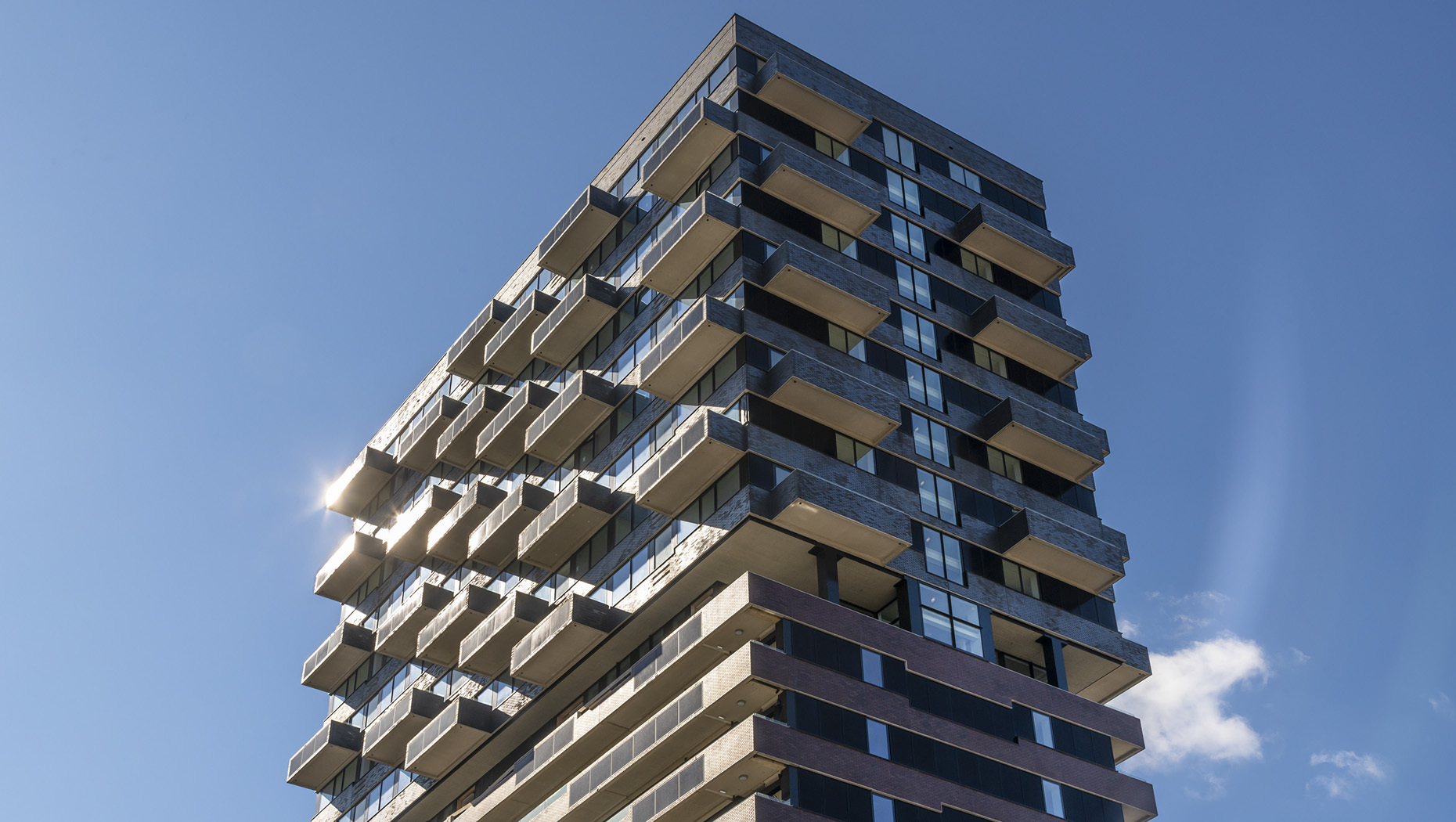
Two high-rise eye catchers with spectacular views
The two towers together house 219 sophisticated residential rental units of various sizes as well as 4.000 m² of office space. Both towers offer beautiful views of the countryside north of Amsterdam, the city itself and the IJ waters. They are recognizable landmarks among the other high rises in the area.
The exterior of the towers has covered balconies, which also serve as a sound barrier. In the small tower these balcony boxes protrude from the façade, in the high tower these covered outdoor spaces are hidden behind the sleek façade.
Halfway up the highest tower there is a level with high ceilings and widows that separates the two different types of apartments above and below. This flexible space, which is currently in use for housing, offers an opportunity to house commercial functions within this complex.
Pulse combines comfortable living with one of today’s greatest assets: outstanding accessibility to all kinds of transport.
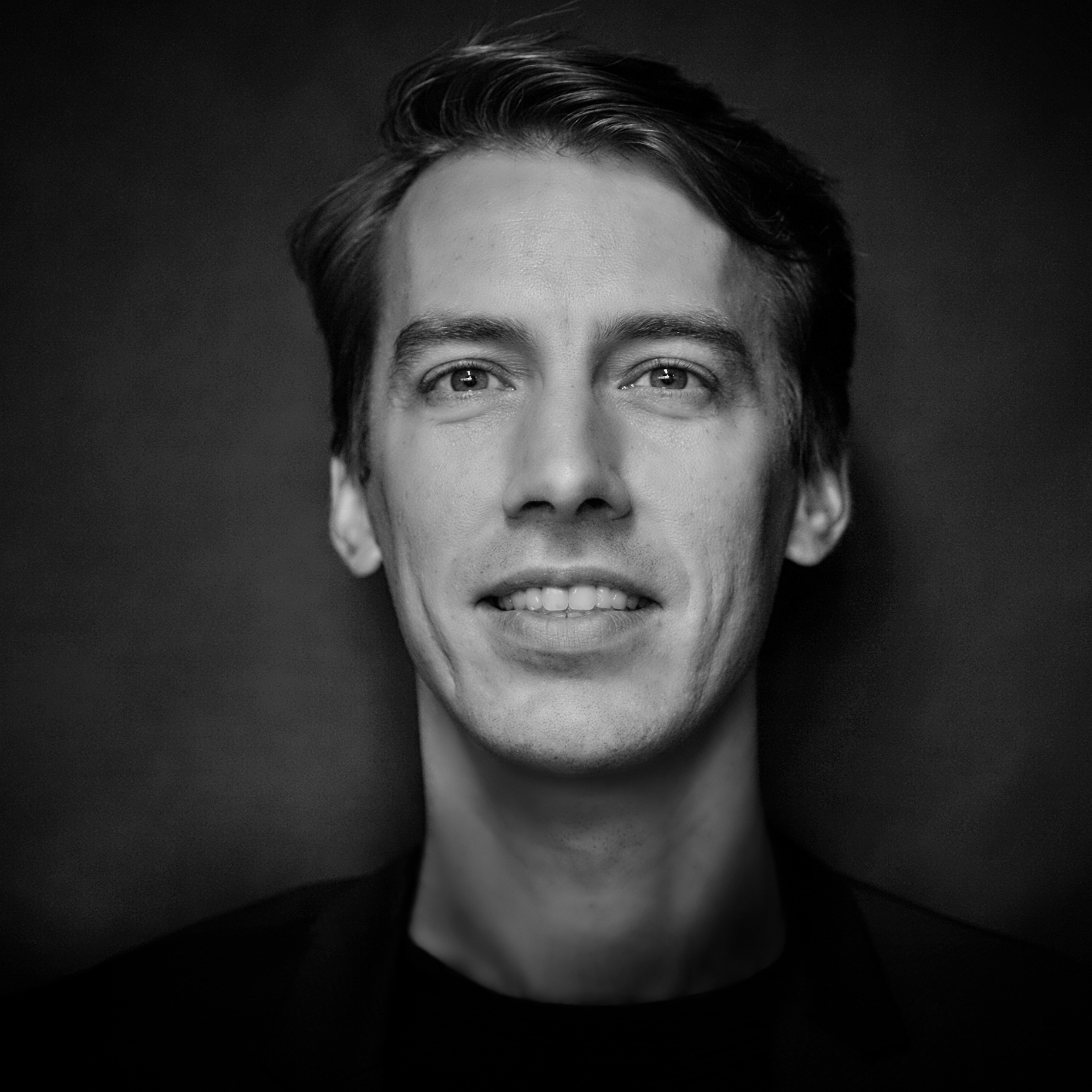
Three connected buildings
Finally, there is a third, horizontal street-bound volume with ample daylight and excellent views. It differs from the towers in size, material and color while connecting the towers with each other. This continuous, transparent plinth under and in between the two towers is filled with additional services such as retail, offices, restaurants, a yoga school, a communal bicycle shed as well as access to the residential towers above.
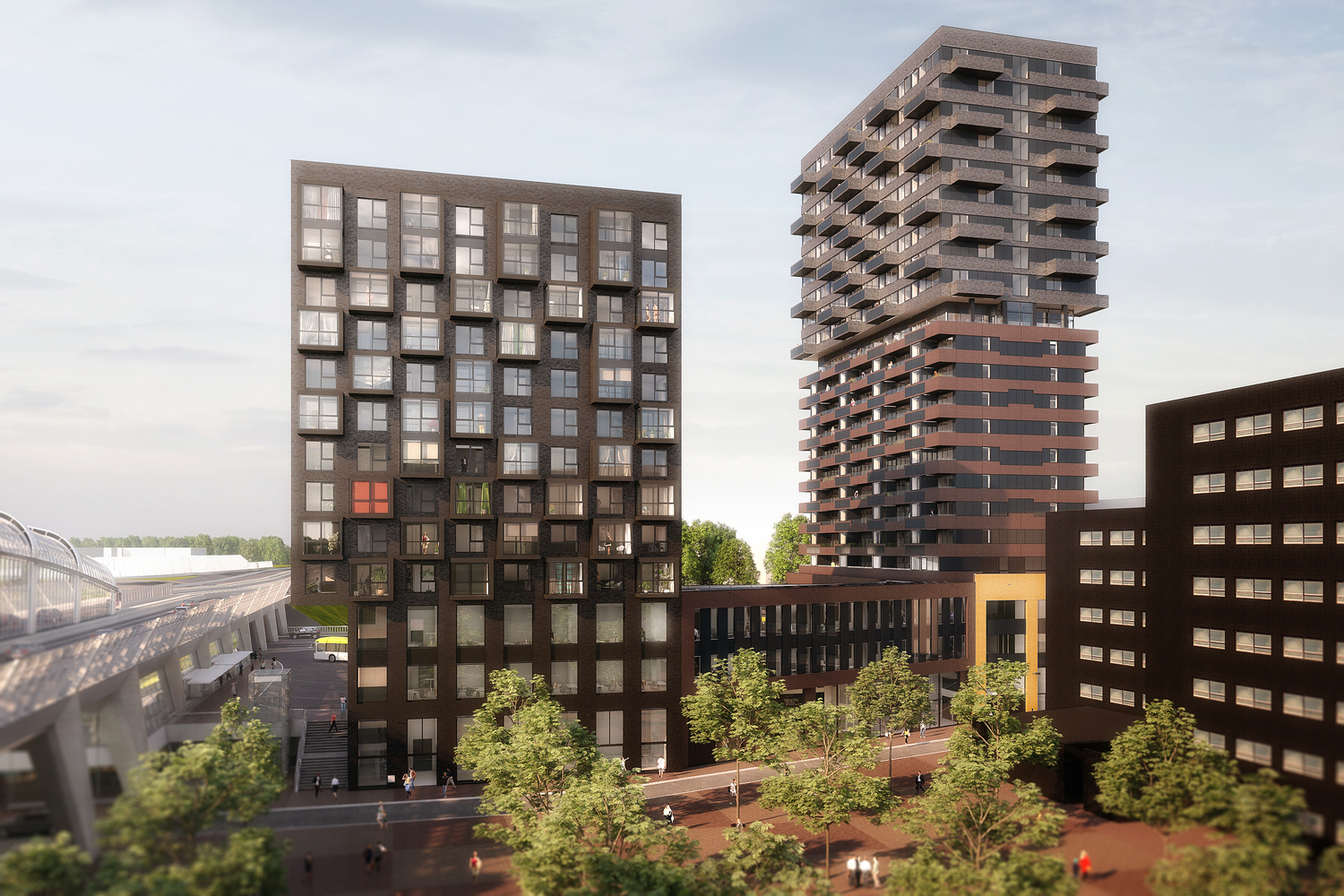
A façade designed with solar panels
What makes the building exceptional is that PV panels are integrated in the masonry strips in the façades of both towers. Many of the building facilities run on the energy provided by this façade. The rest of the façade of the low tower and the upper part of the high tower is covered with black, shiny brickwork that catches the reflection of the sun creating a shimmering effect.
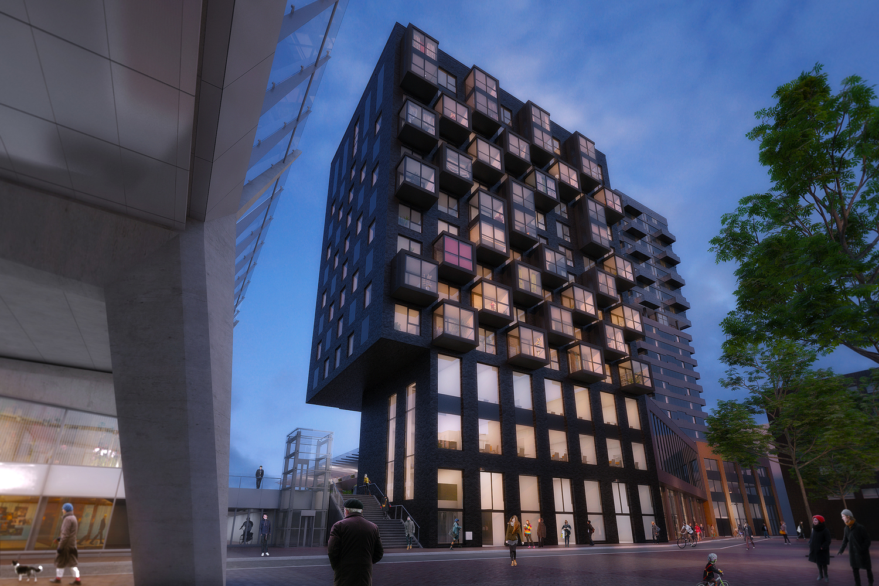
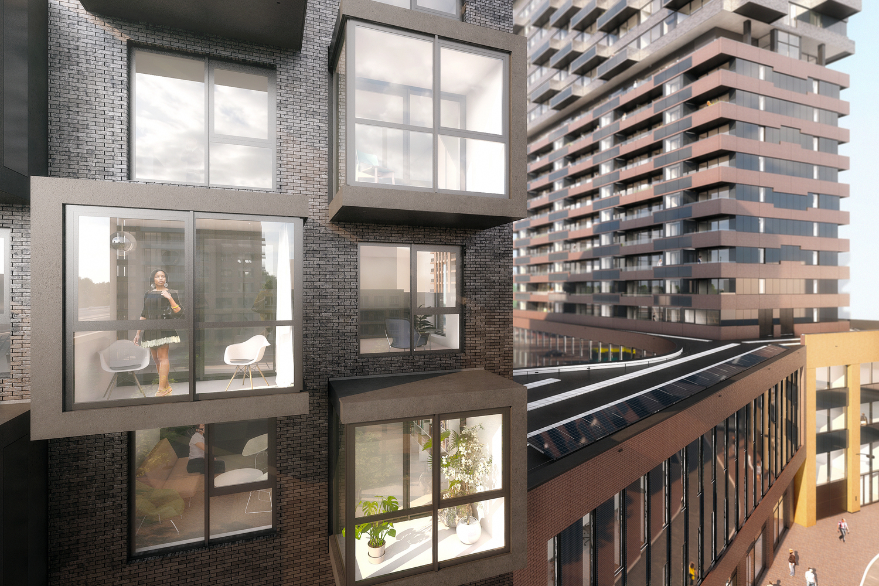
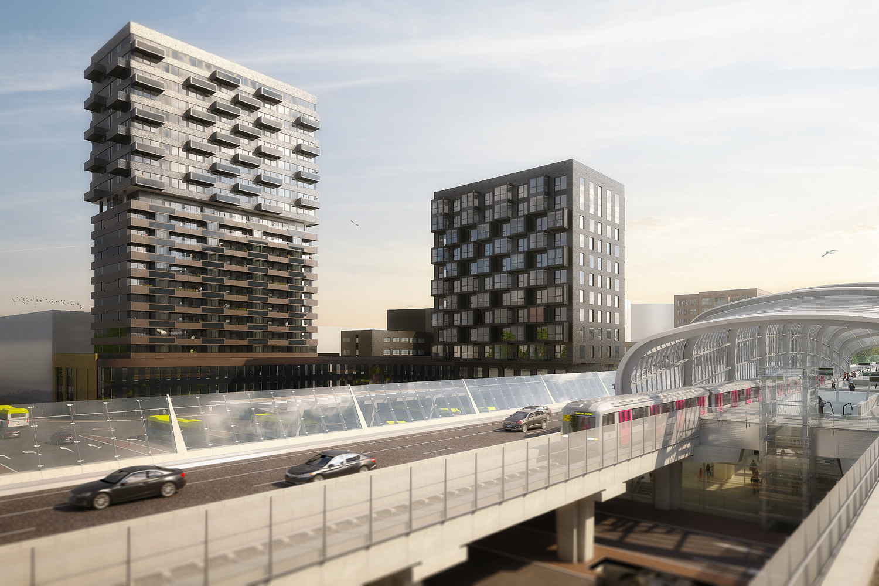
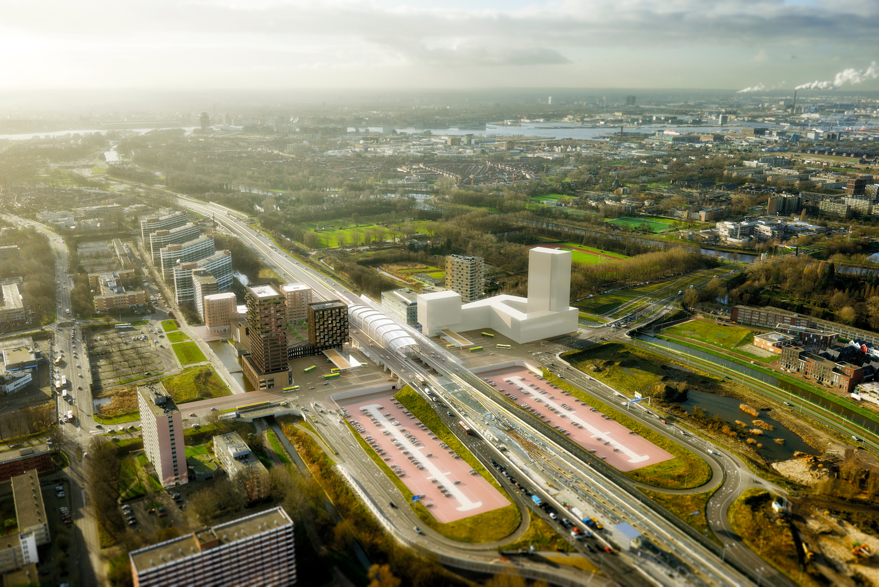
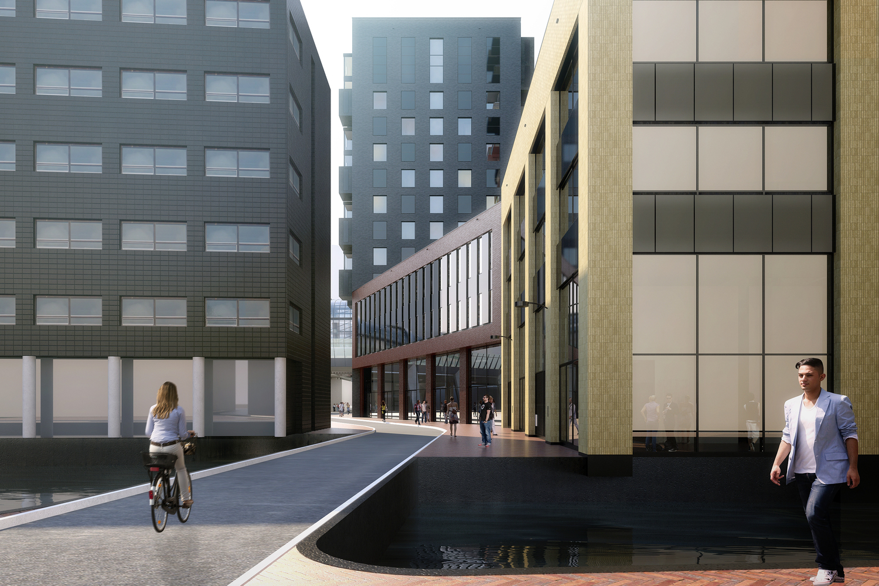
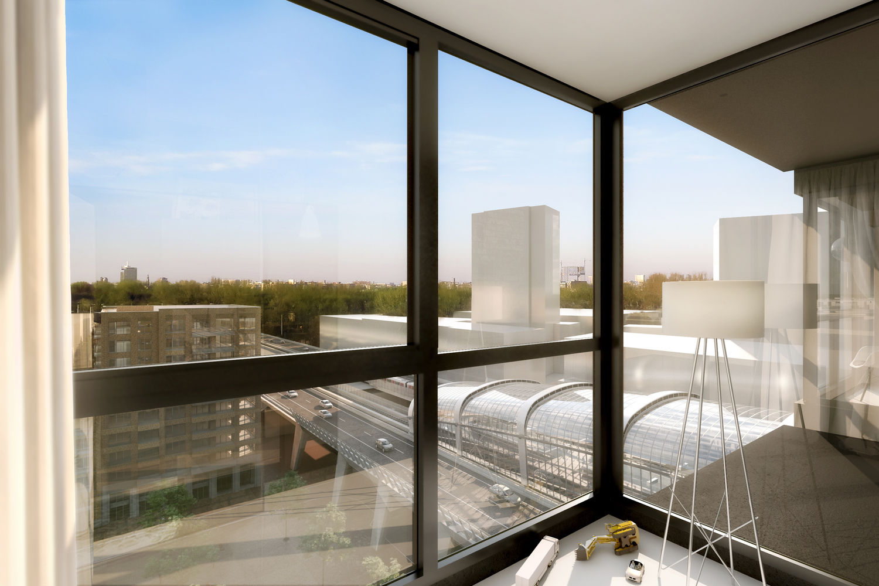
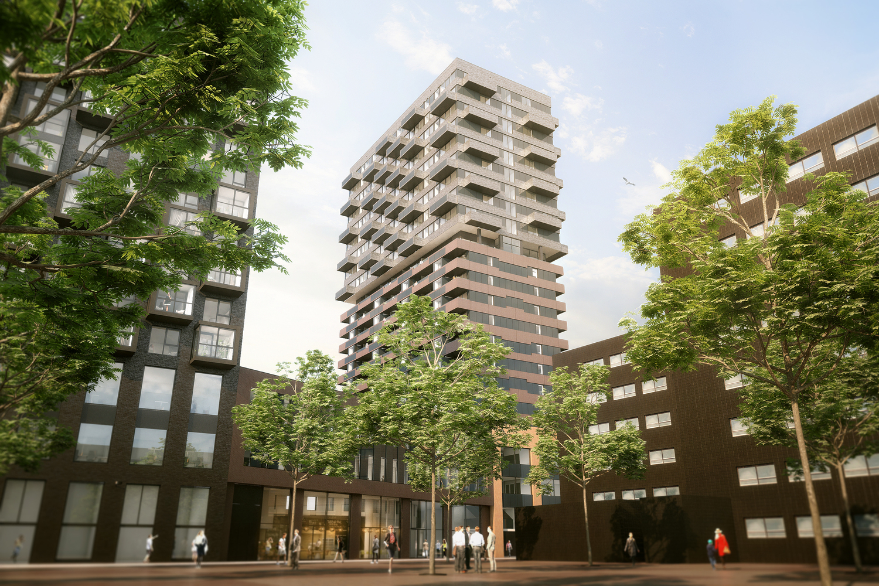
—
Live the PULSE
In this residential building you can live and work in a safe environment with a magnificent view. Within this fully developed hip and lively neighborhood, Pulse brings more liveliness and diversity to Amsterdam North with places to eat, play, replenish, and rest. The towers have become a landmark for this district and give Amsterdam North a new face.
