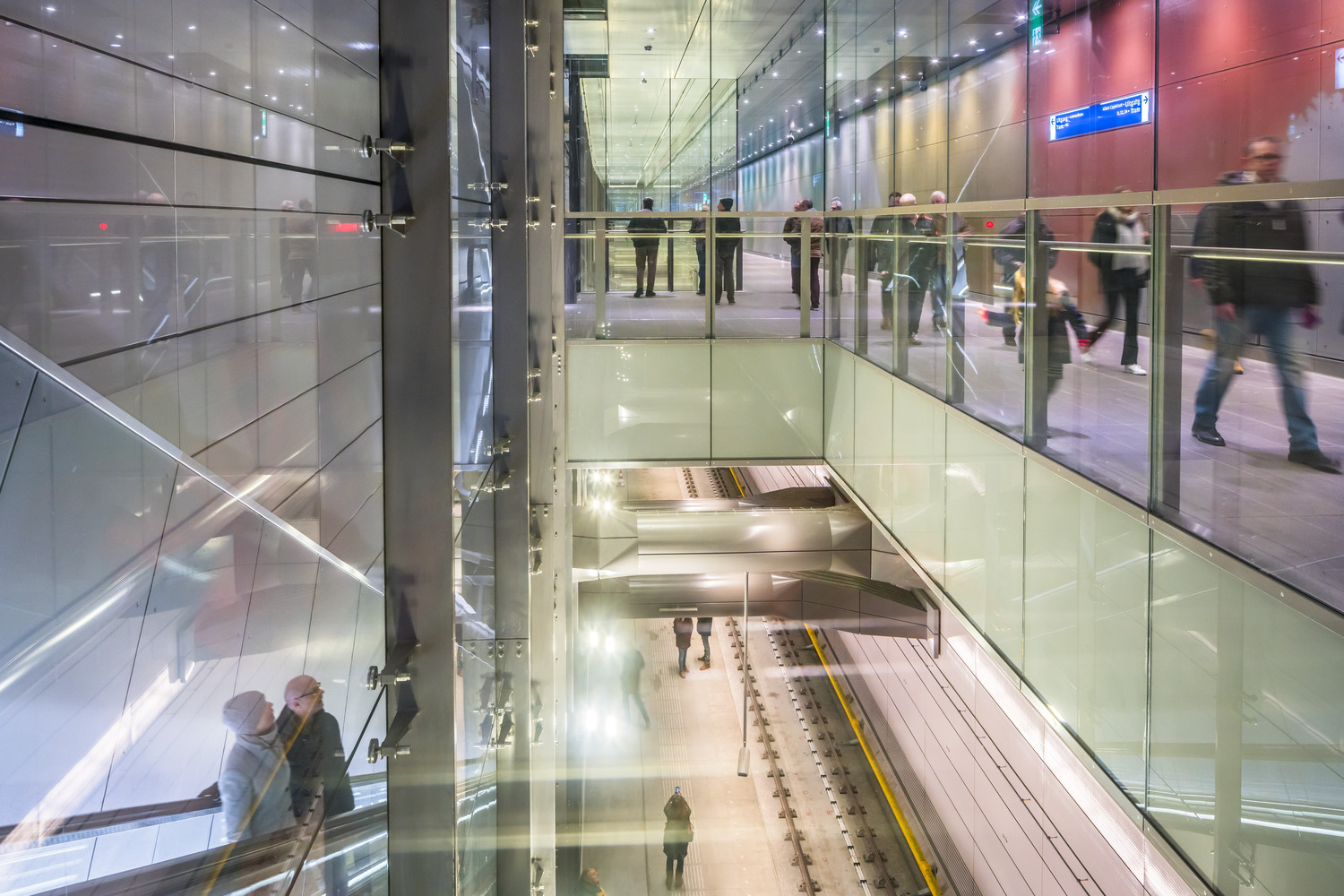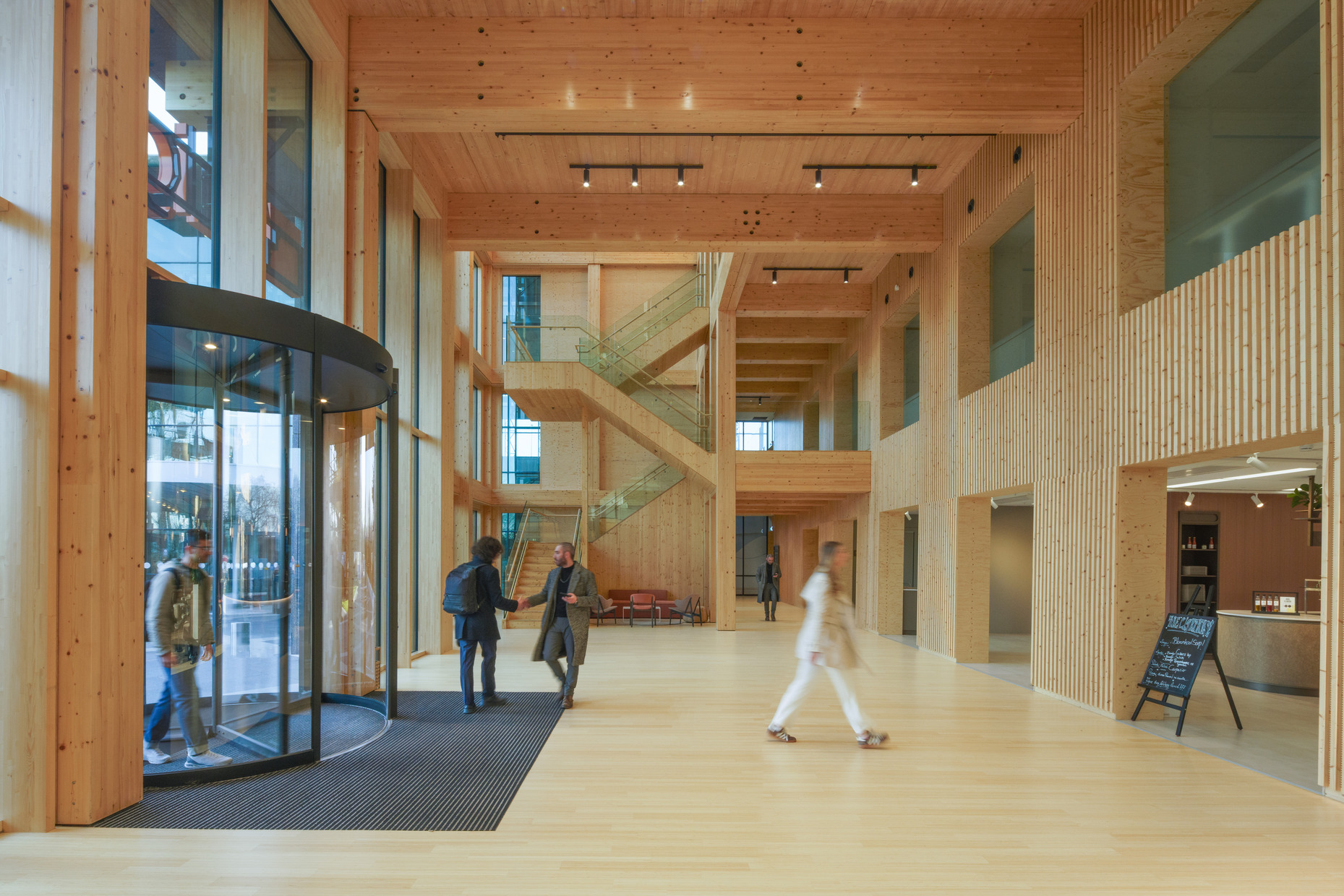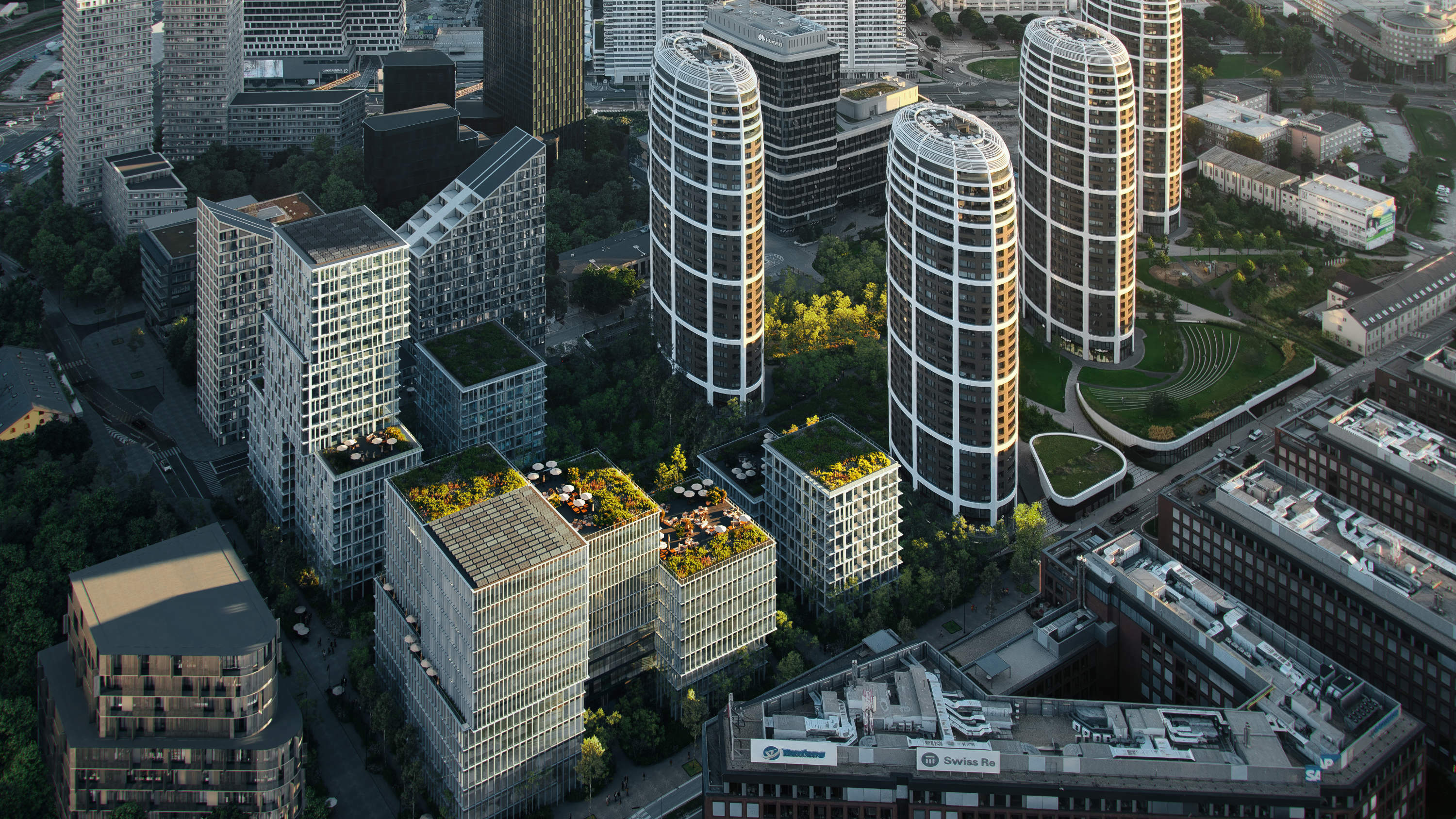Metropool
Two in one: under one striking metal roof, two concert halls can be used simultaneously.
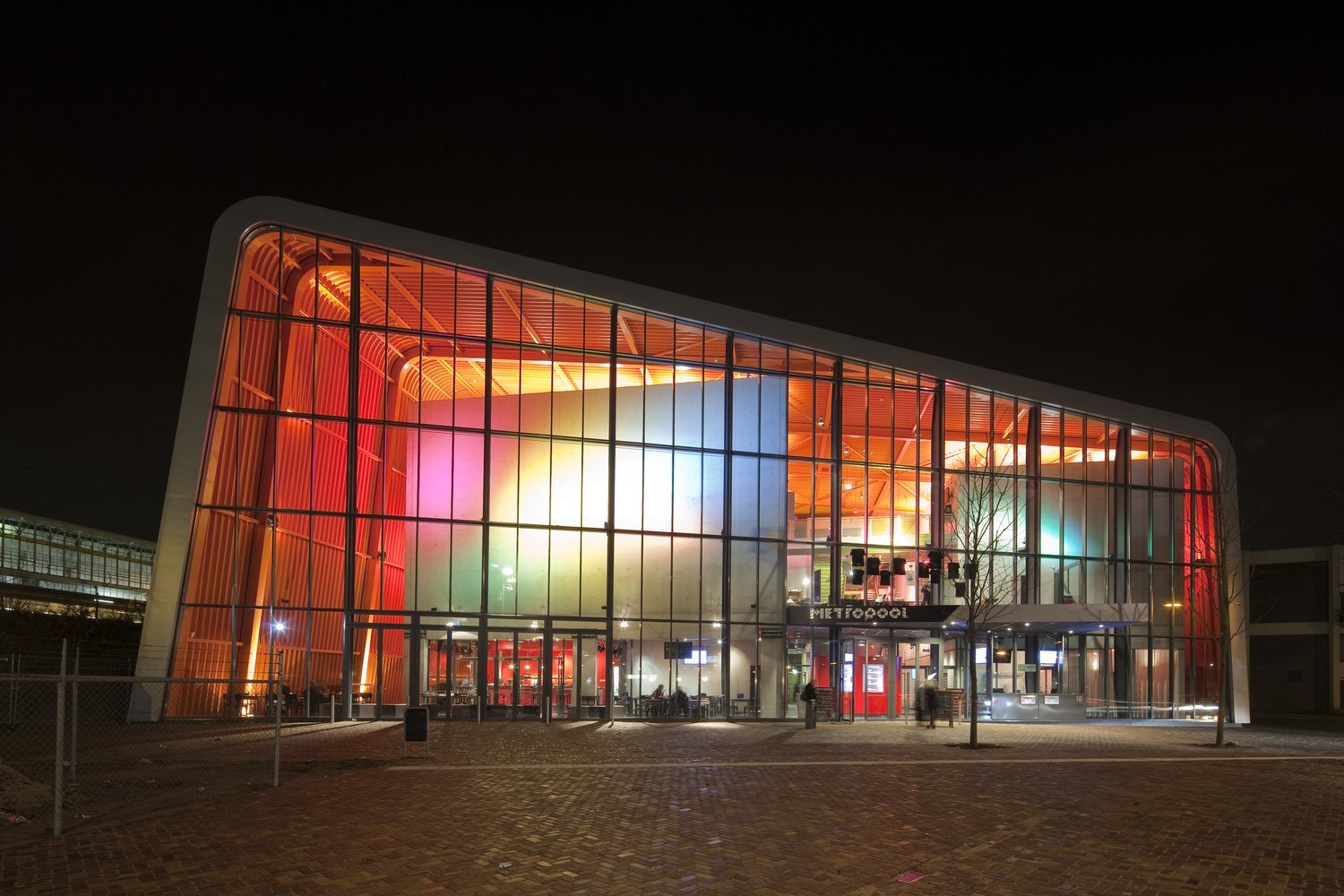
an Inviting facade
Metropool is a pop and cultural venue situated in the heart of Hengelo, right next to the train station. On the south side, the building links to the plinth of the surrounding buildings, and then rises to its full height of 17 metres - an impressive, but inviting transparent wall bordering the square.
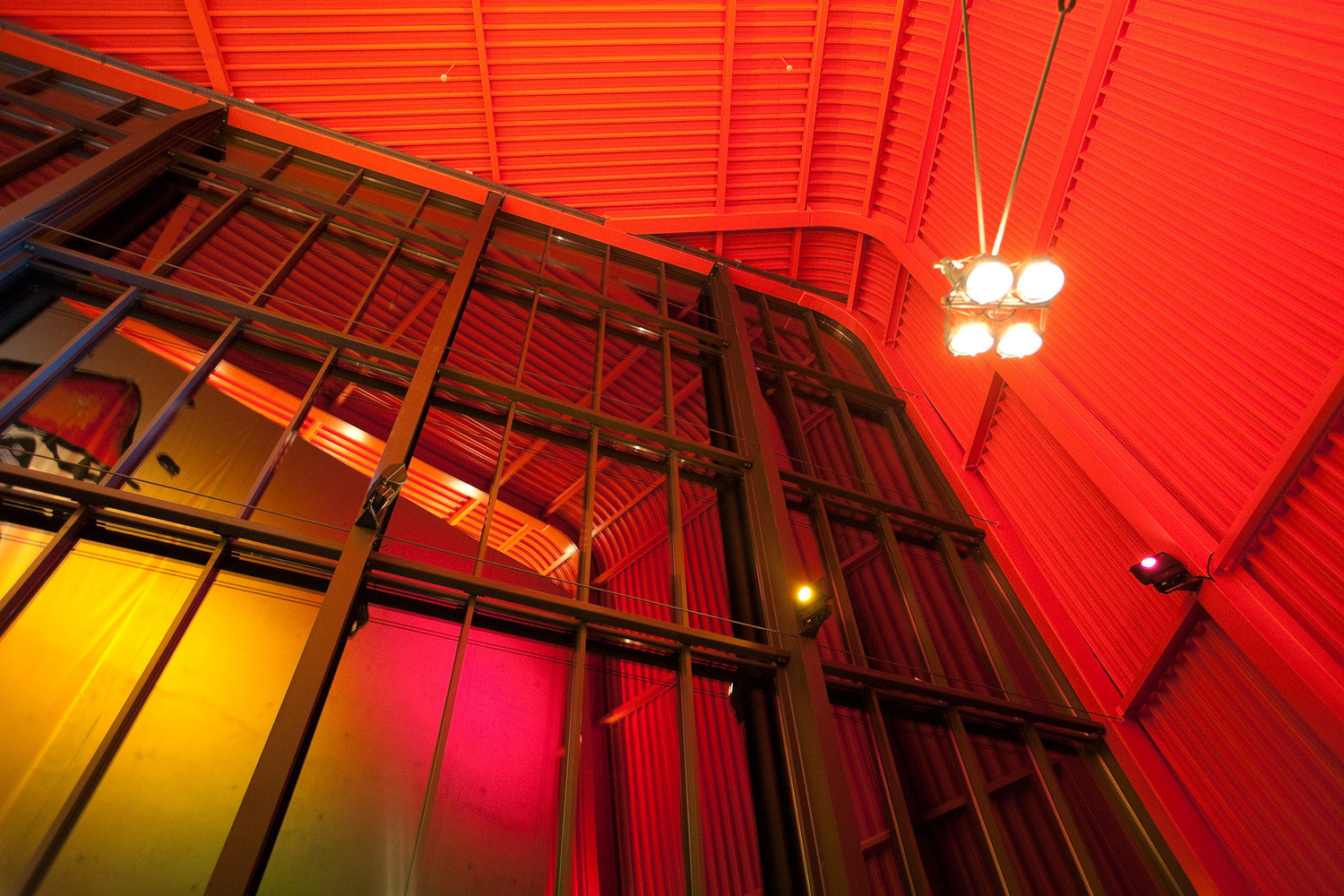
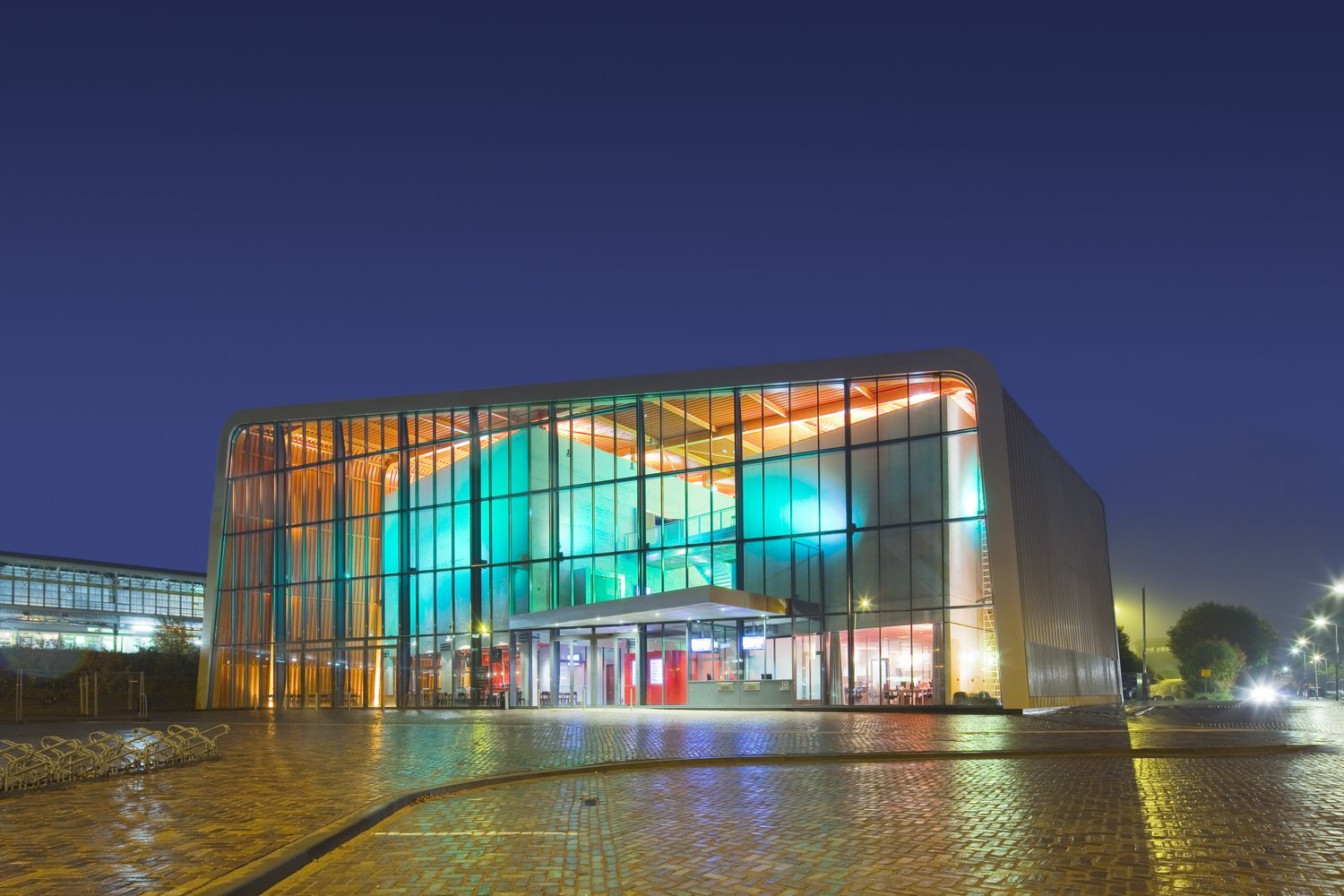
Box-within-a-box
The three-storey building contains two pop auditoria, a grand café, practice rooms and offices. On the first floor, the small and large auditoria are two basic hermetic concrete boxes that can operate simultaneously and independent from each other thanks to the box-within-a-box idea. The foyer that separates them acts as a noise barrier and gives access to both public areas.
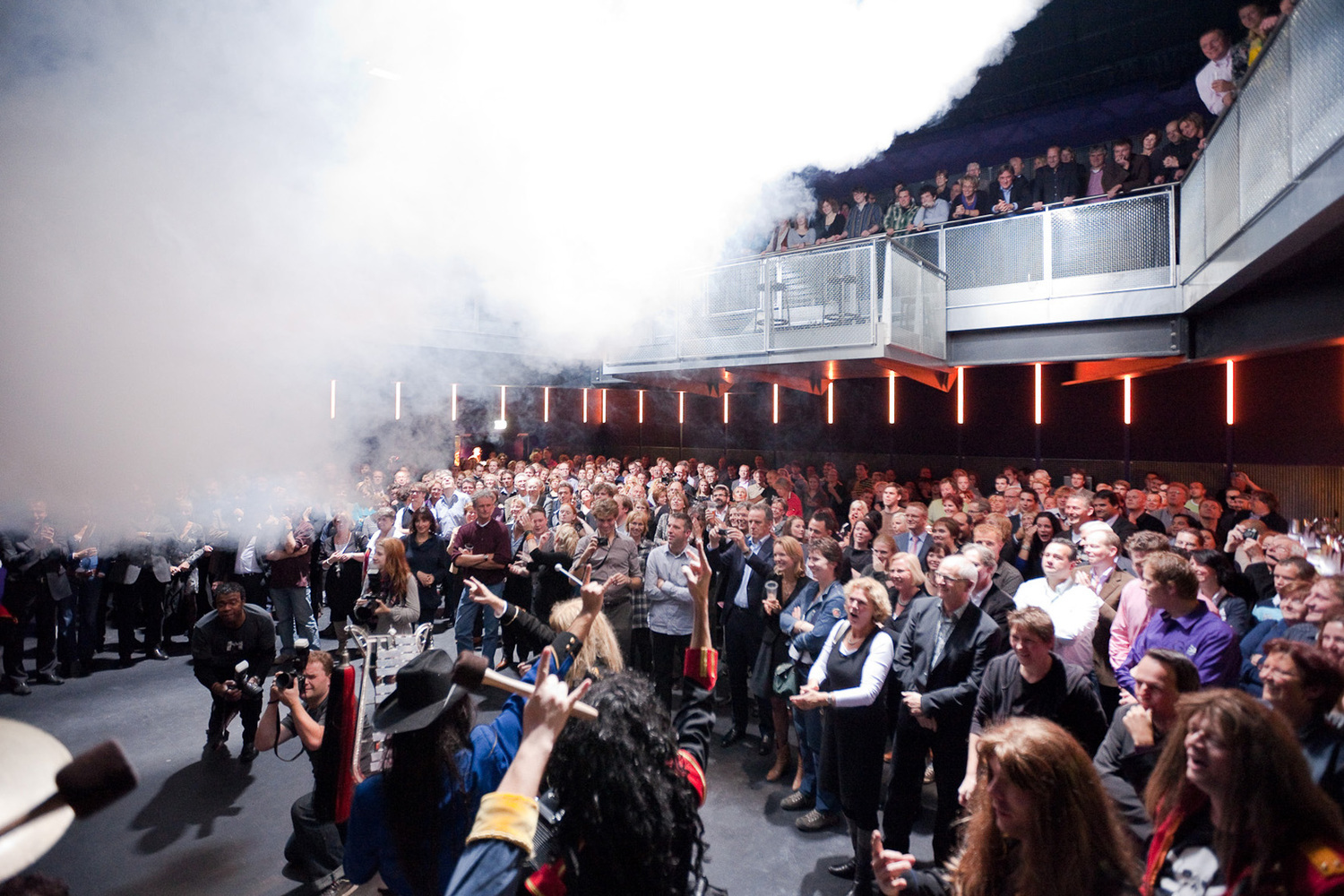
Vibrant and dynamic
The curved roof is made out of vertical metal strips that are visibly locked together: a socalled standing seam roof. A transparent façade facing the square, a grand café and terrace link Metropool to the city: it is a vibrant and dynamic building, both during the day and at night when it’s illuminated from within with a changing colour scheme.
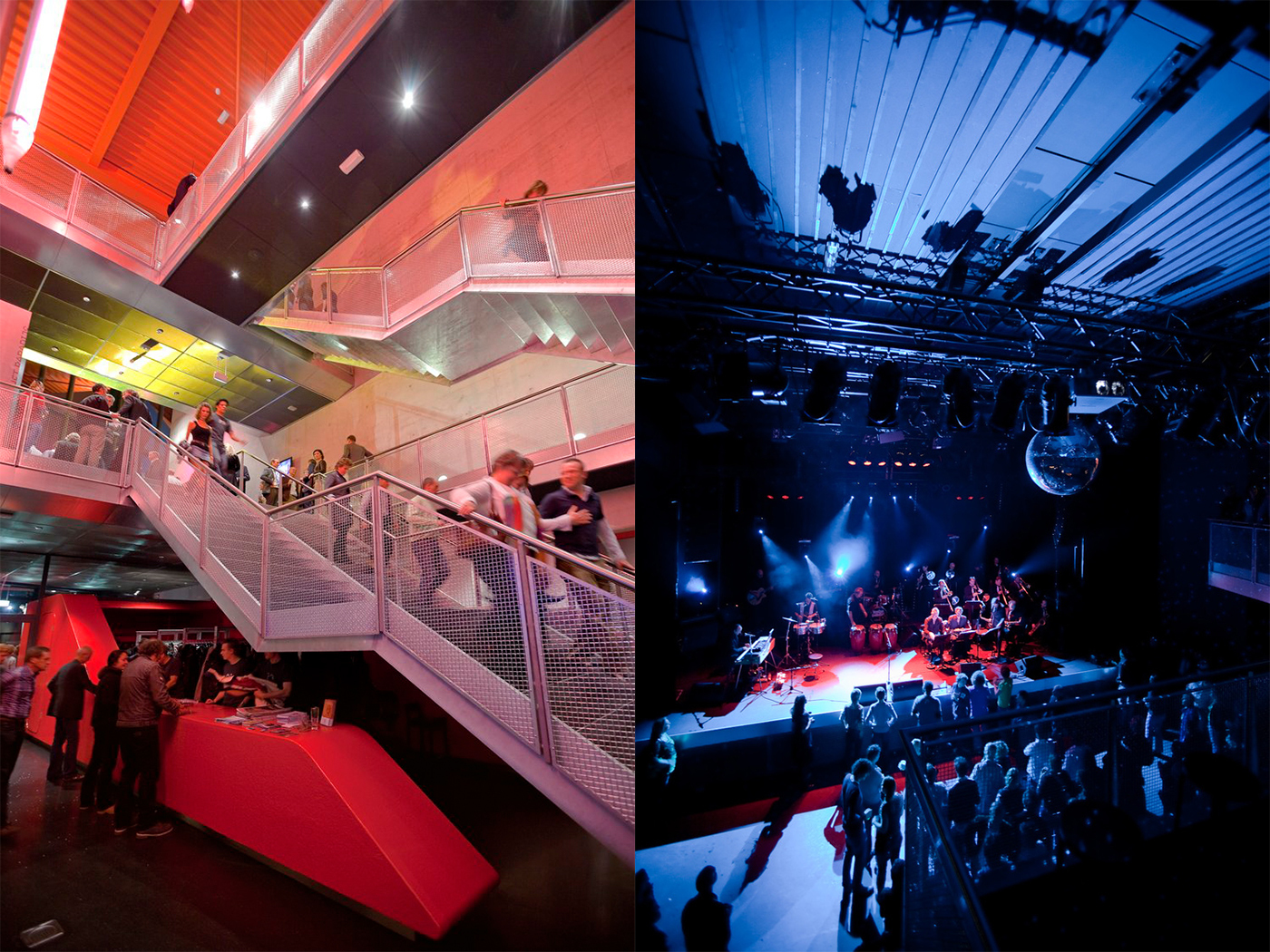
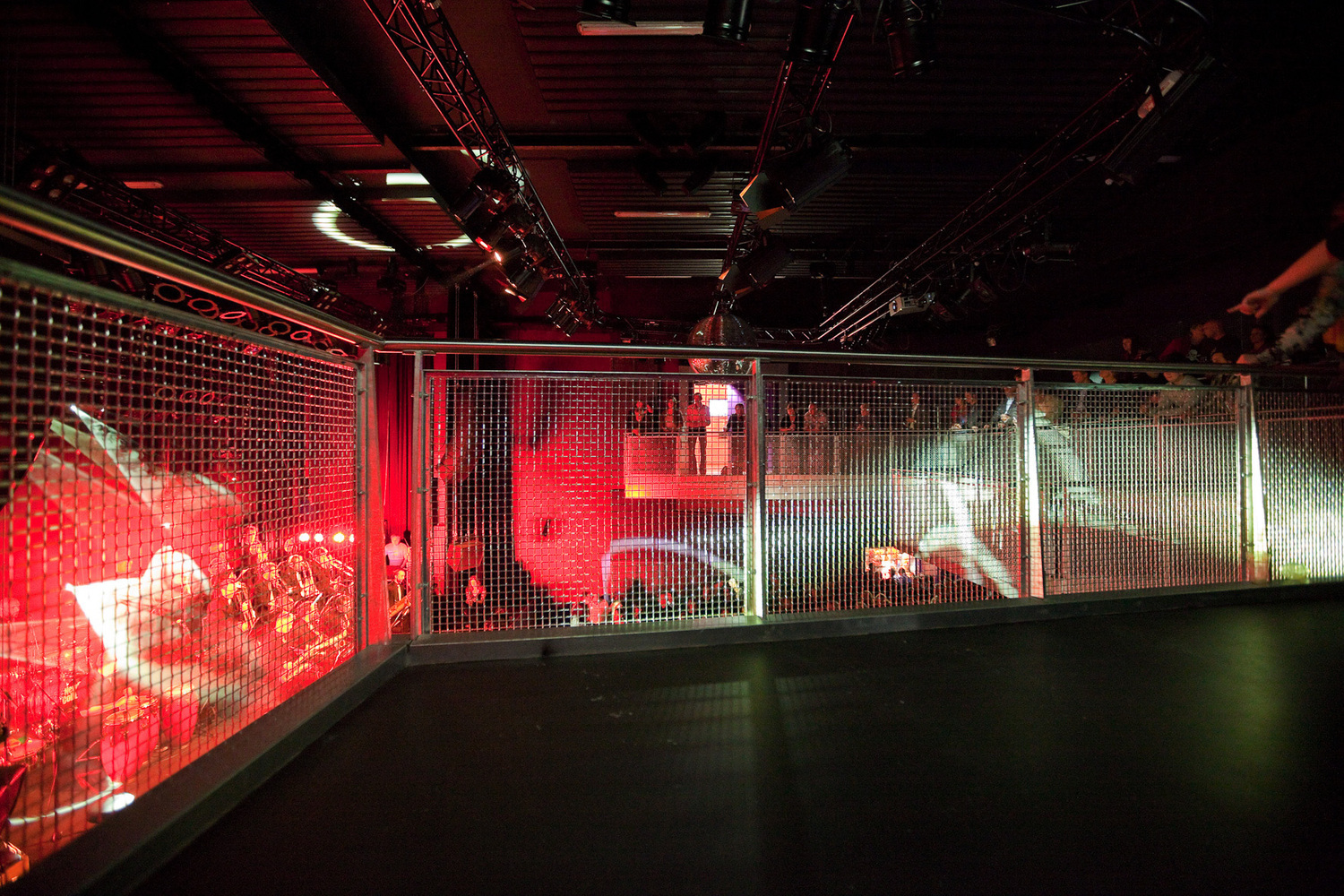
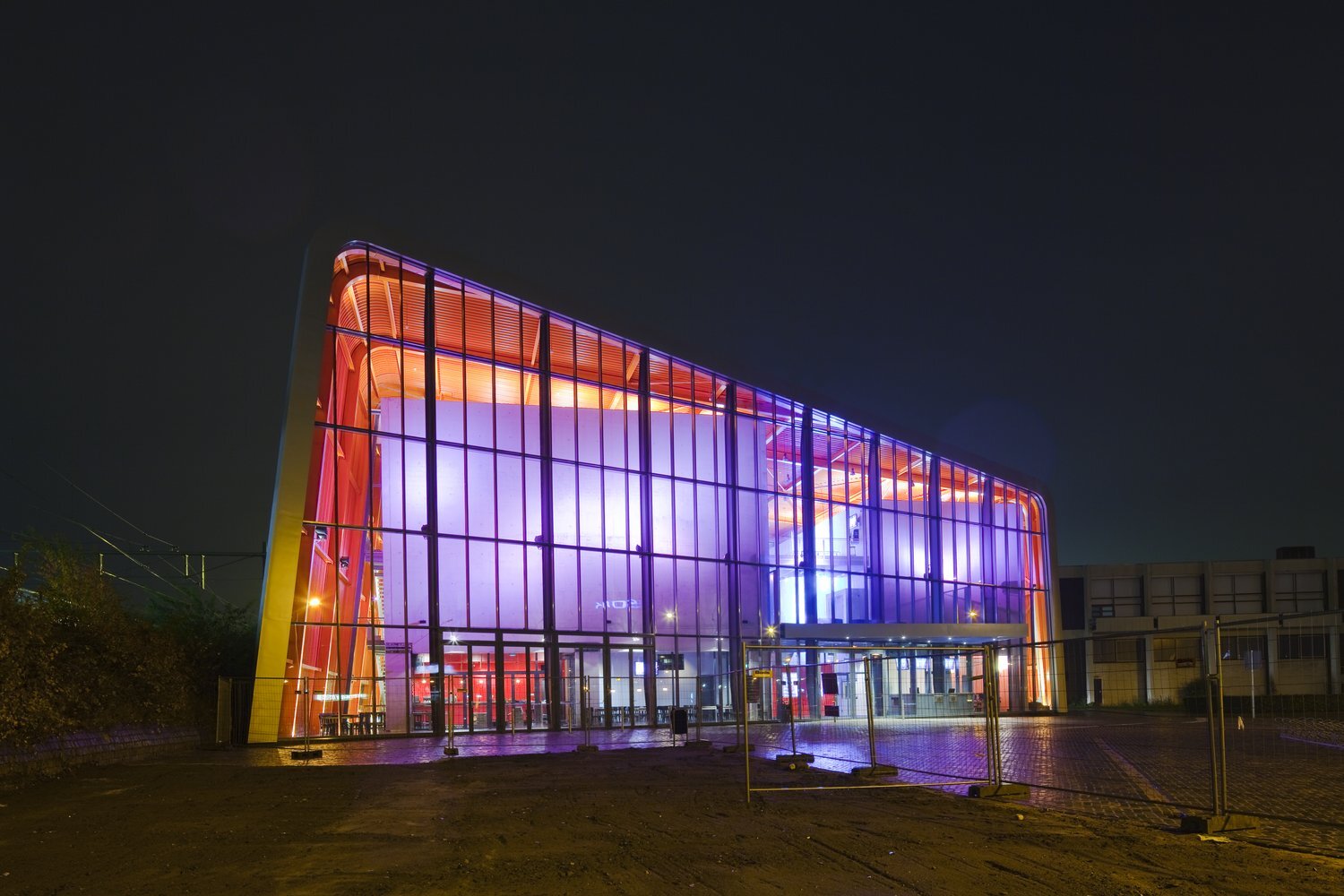
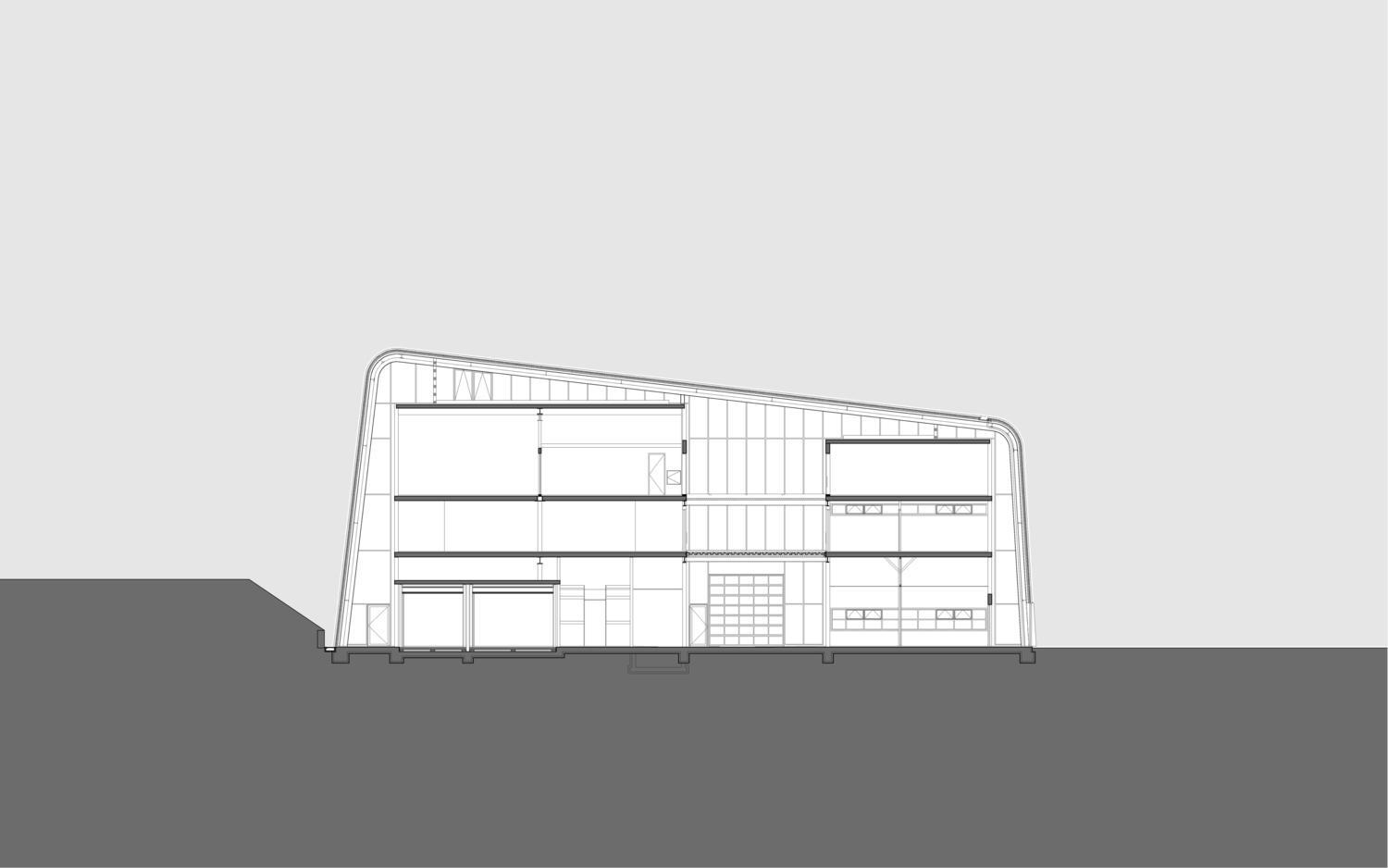
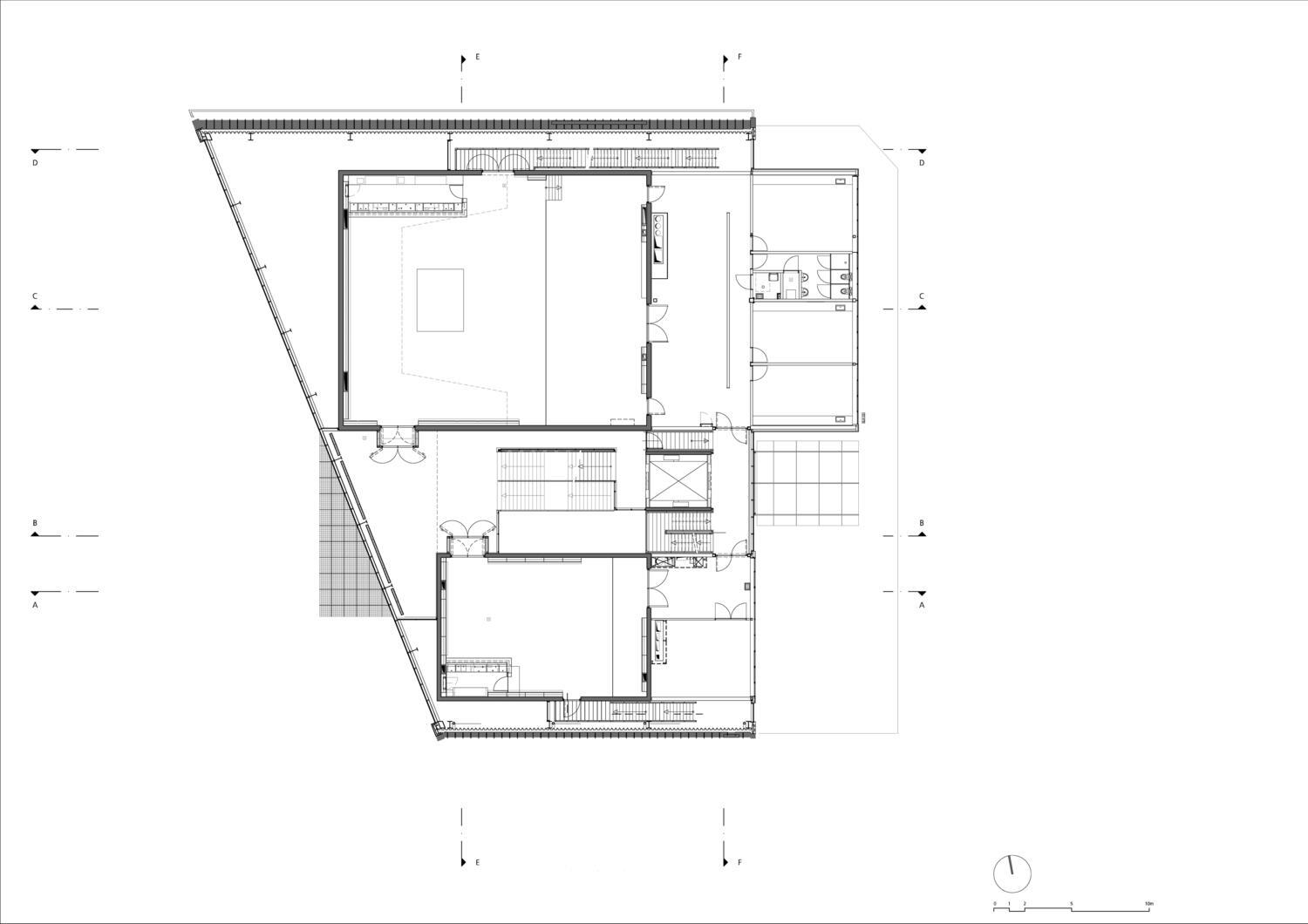
—
