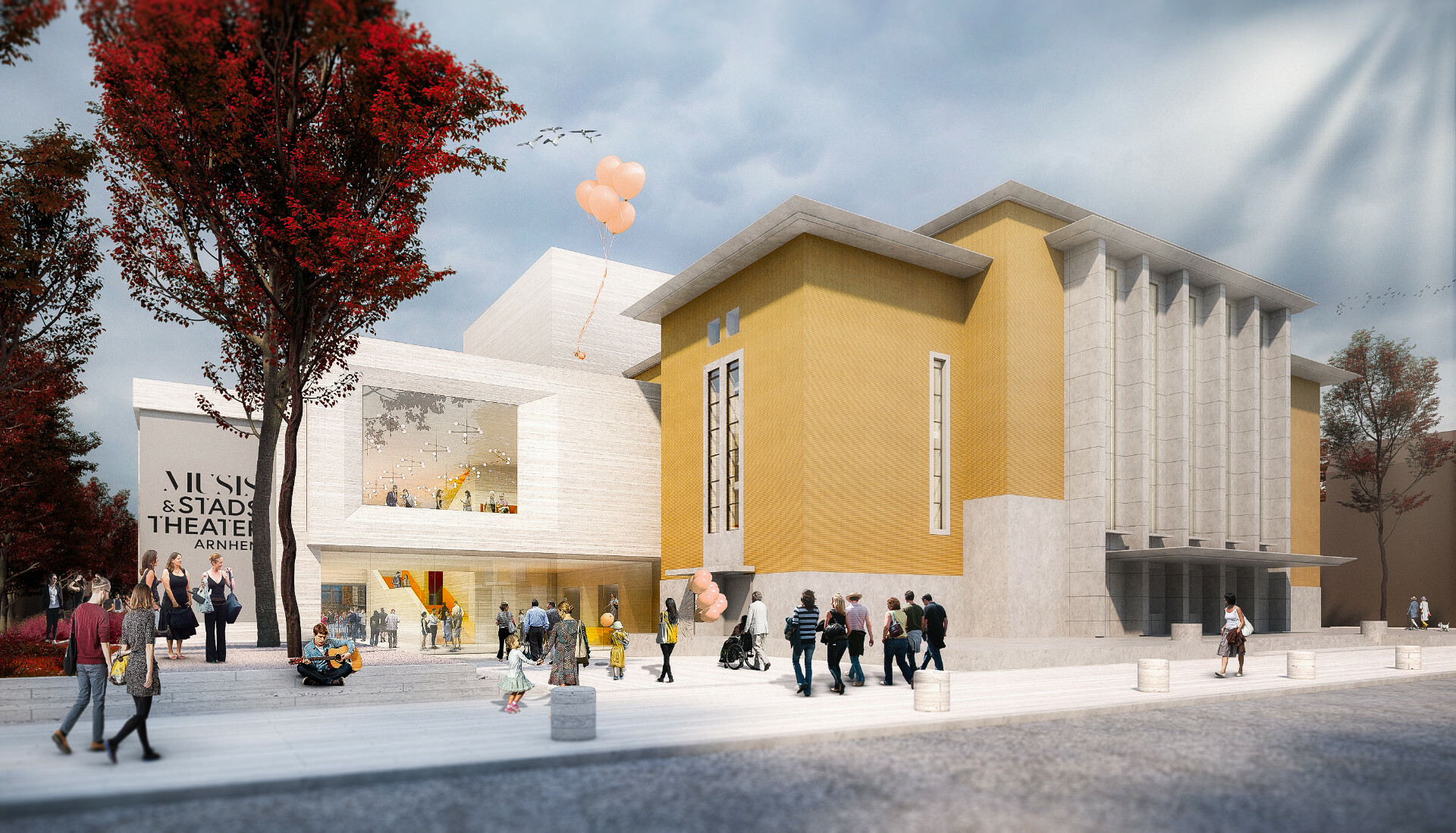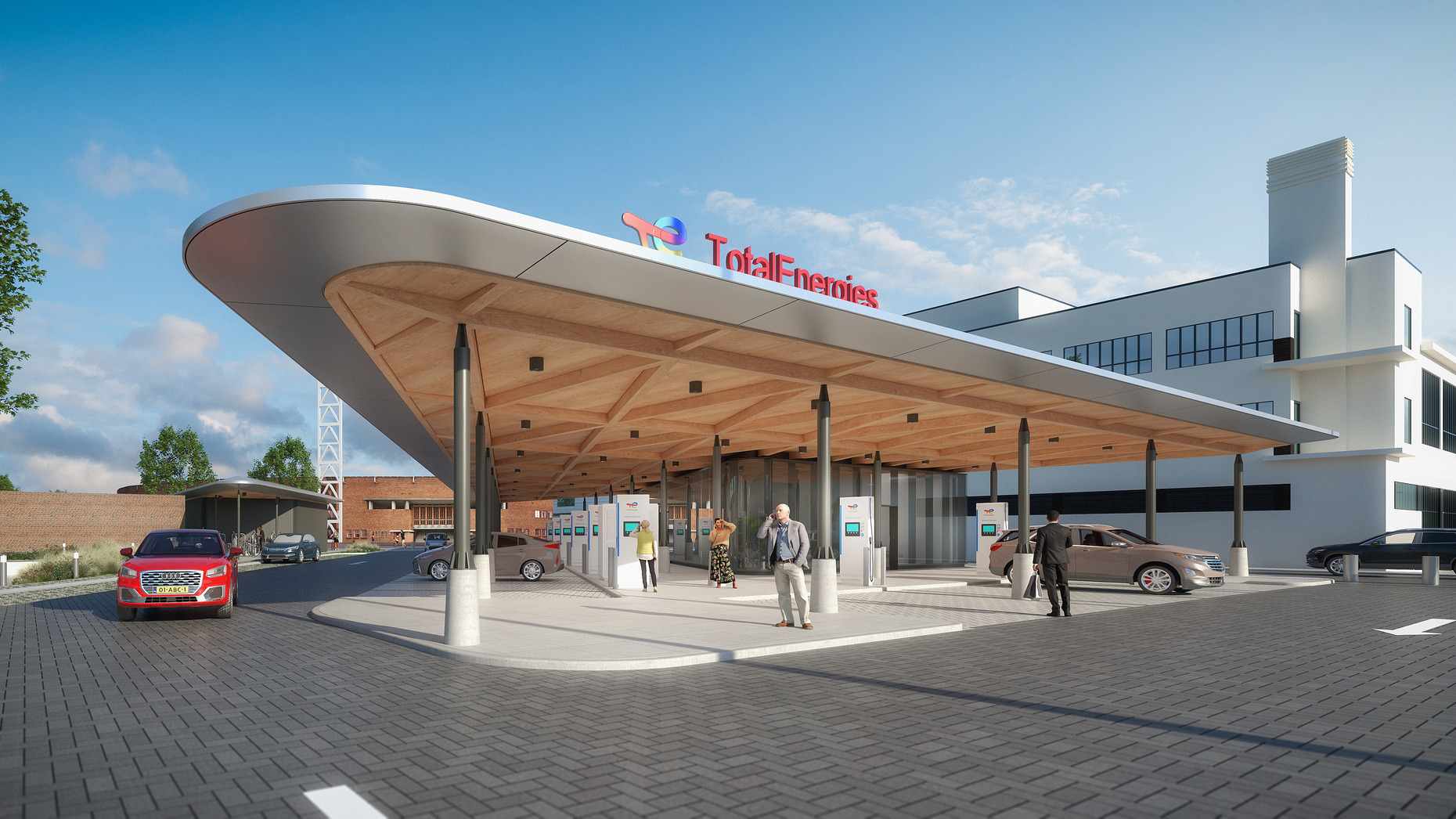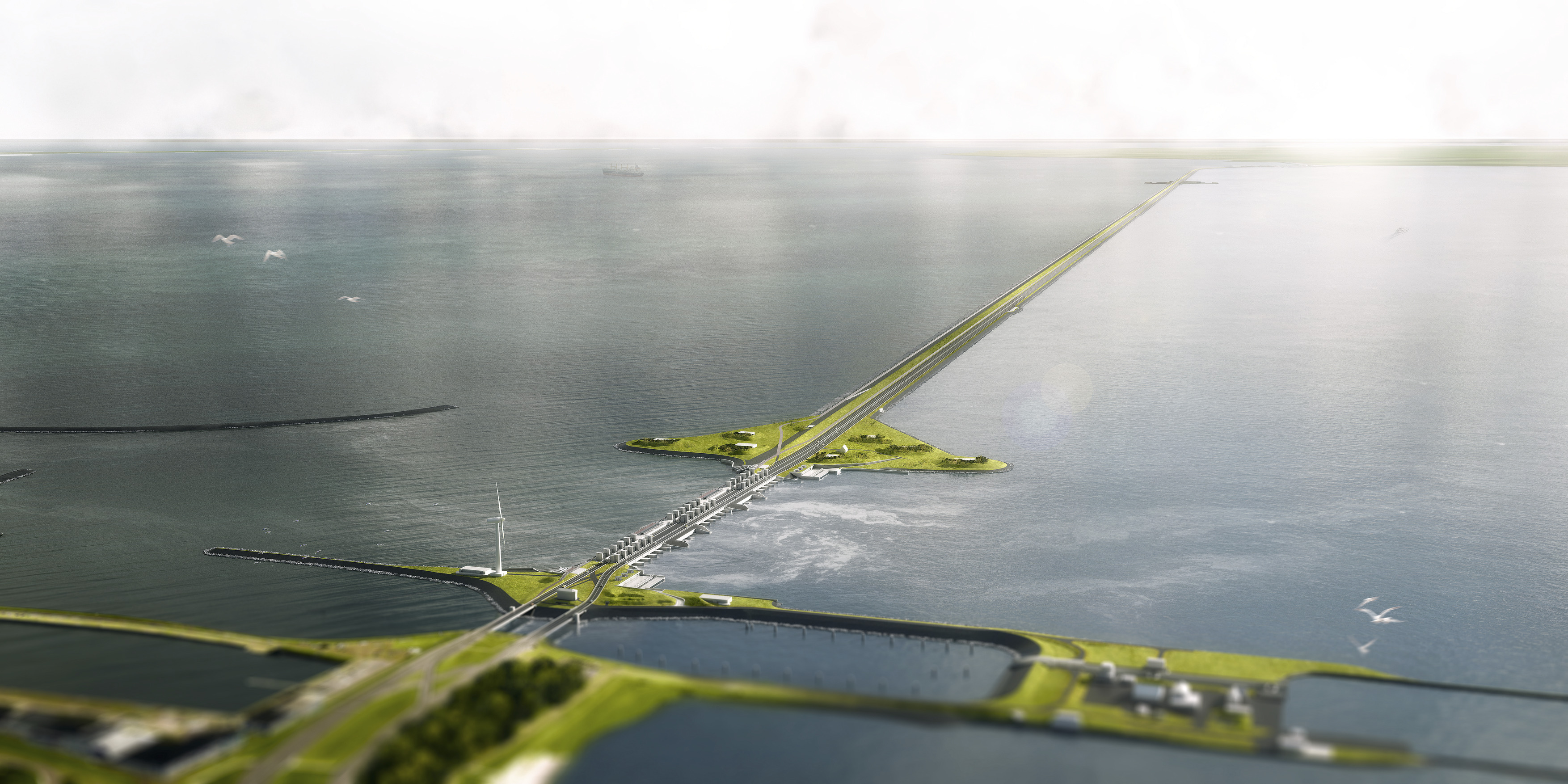Bunge
An industrial landmark is transformed into a bright and welcoming multi-use building where residents feel at home and where commercial ventures can thrive.
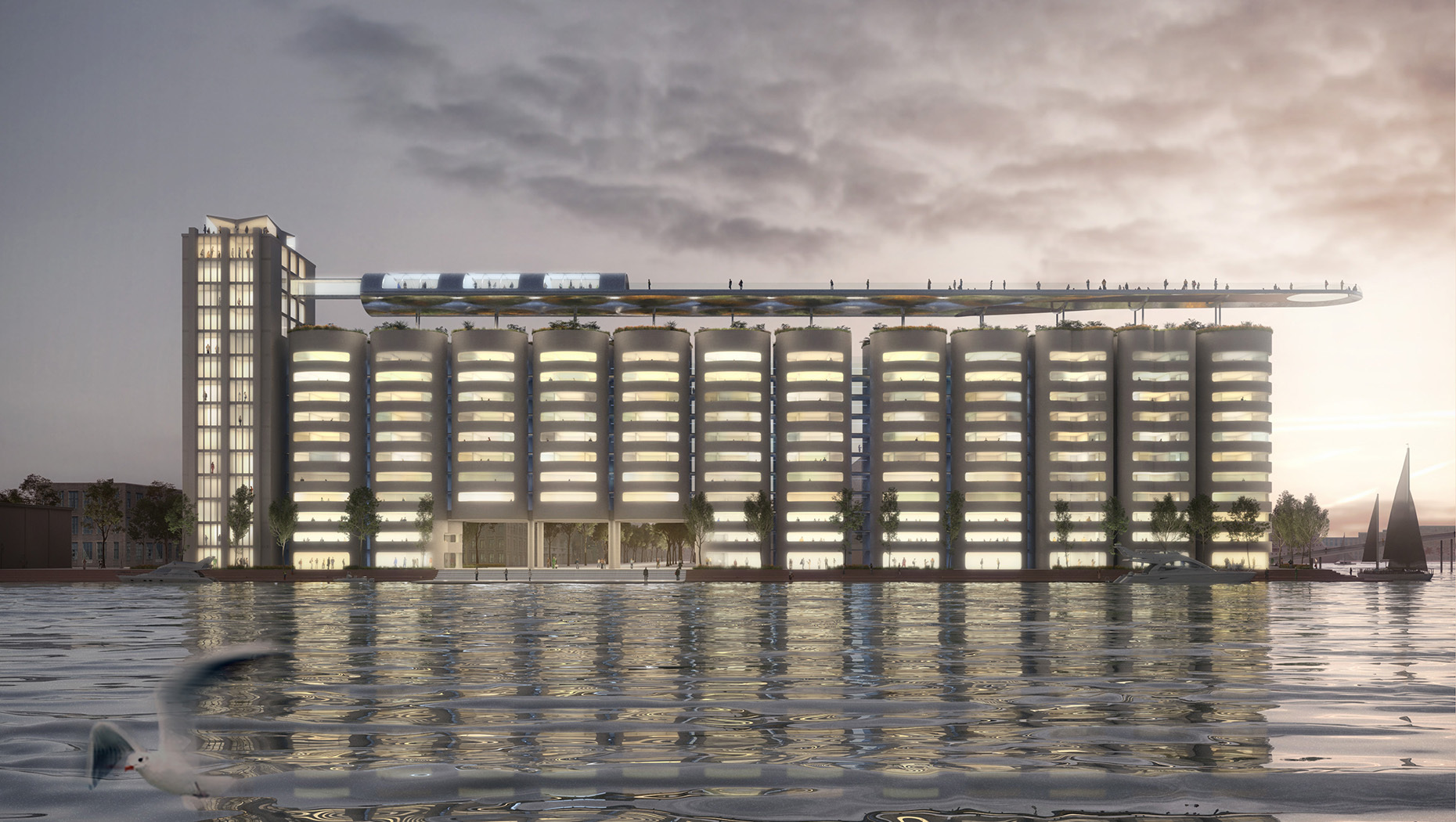
Industrial heritage revitalized
How can we provide Amsterdam with the housing and office space the city desperately needs? One location that has been identified as ideal to expand the city’s urban development is the Haven-Stad district in the Amsterdam harbor. Right in the middle of this area stands the Bunge factory, a processing plant for soy beans. It is the largest and most visible building in this area, an impressive landmark of industrial history – however, because of its huge impact on the environment it is also the main reason urban development here has been put on hold for decades.
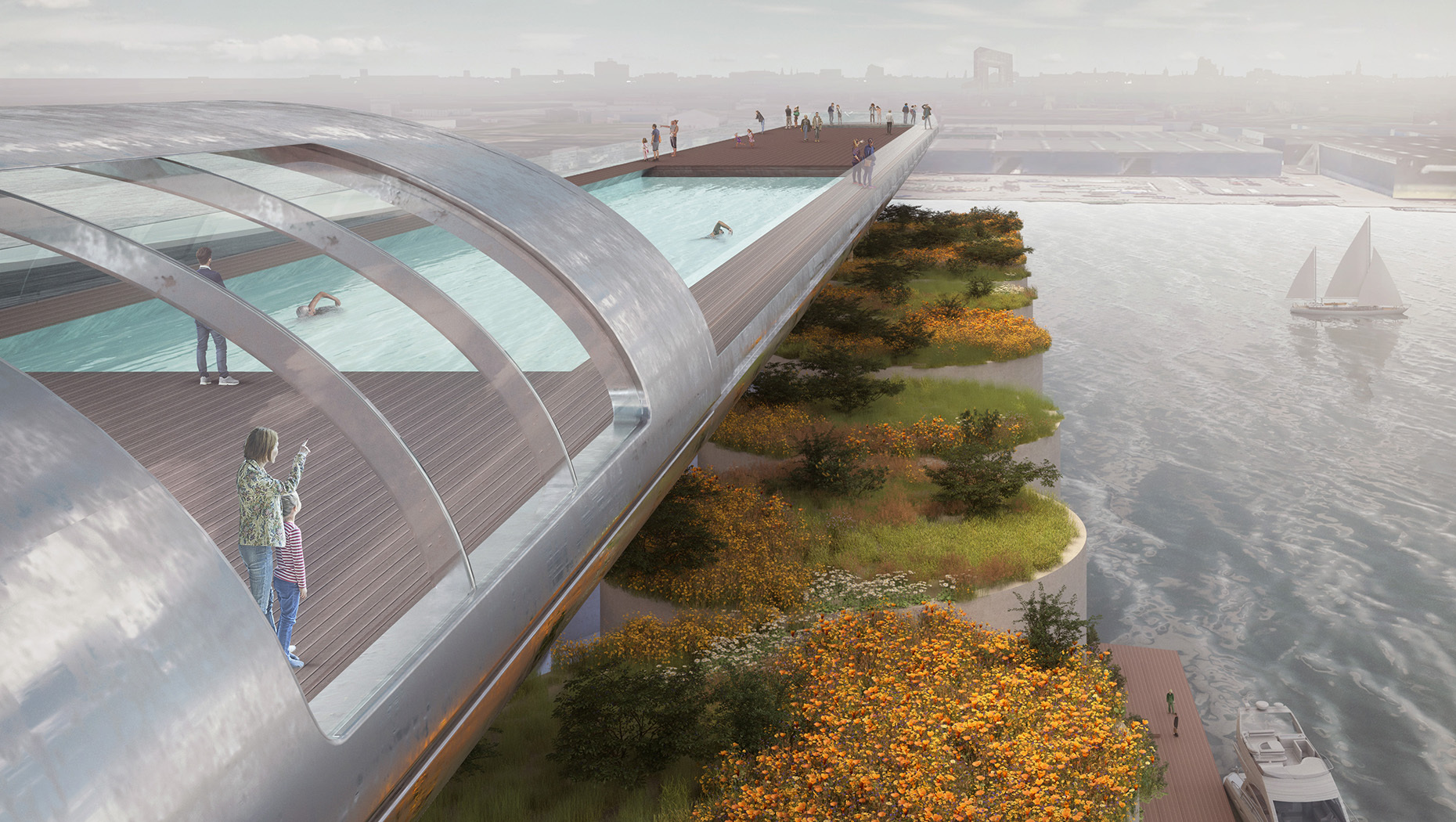
From silo storage to living and luxury
Let’s fast forward to a future where this imposing building is no longer in use as a factory. Benthem Crouwel Architects was inspired by the location and the architecture of the silos and imagined a new life for this building, where the plant itself becomes a beautiful, sustainable and distinctive place to live and work, a landmark that represents the history of the harbor.
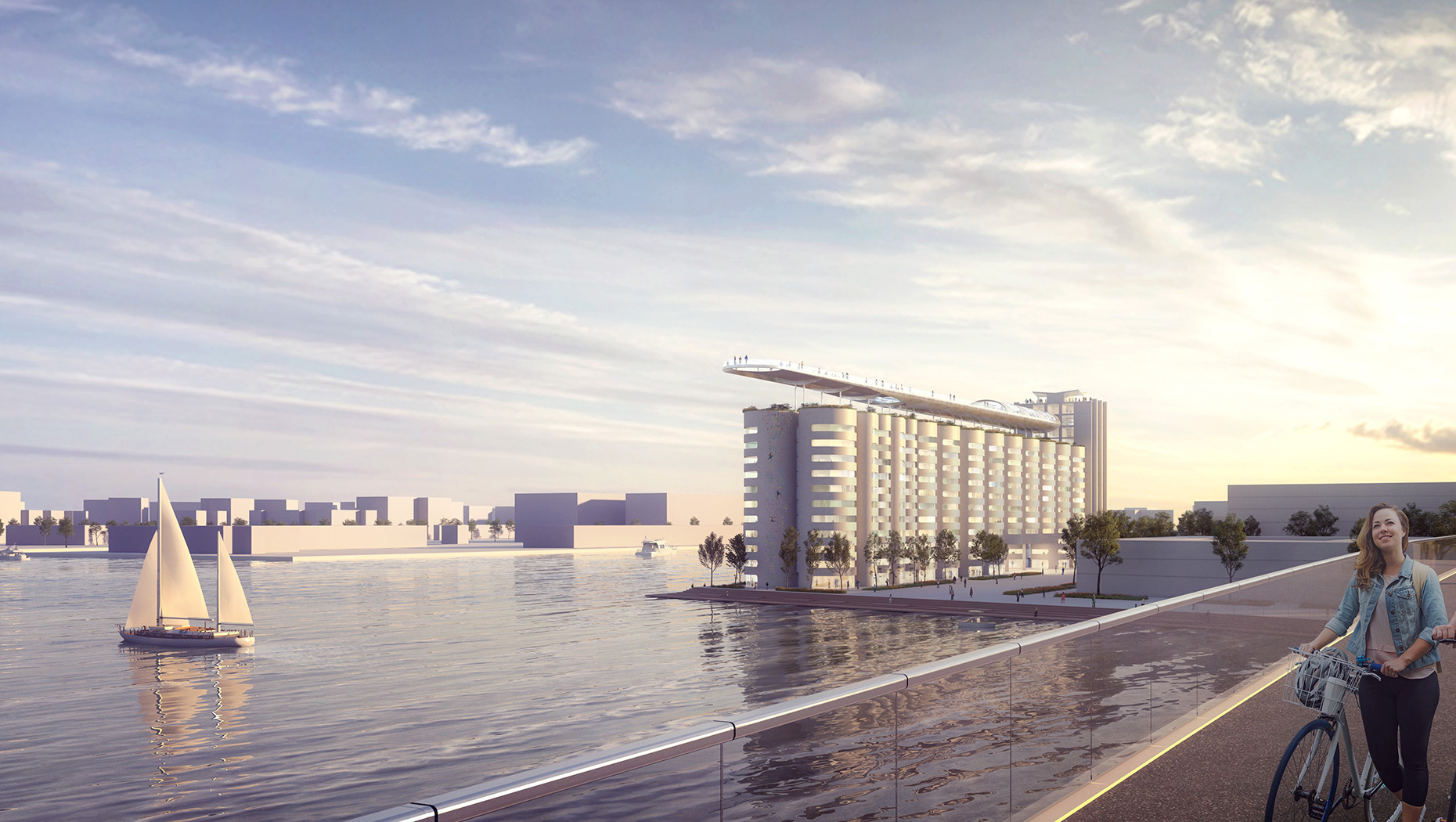
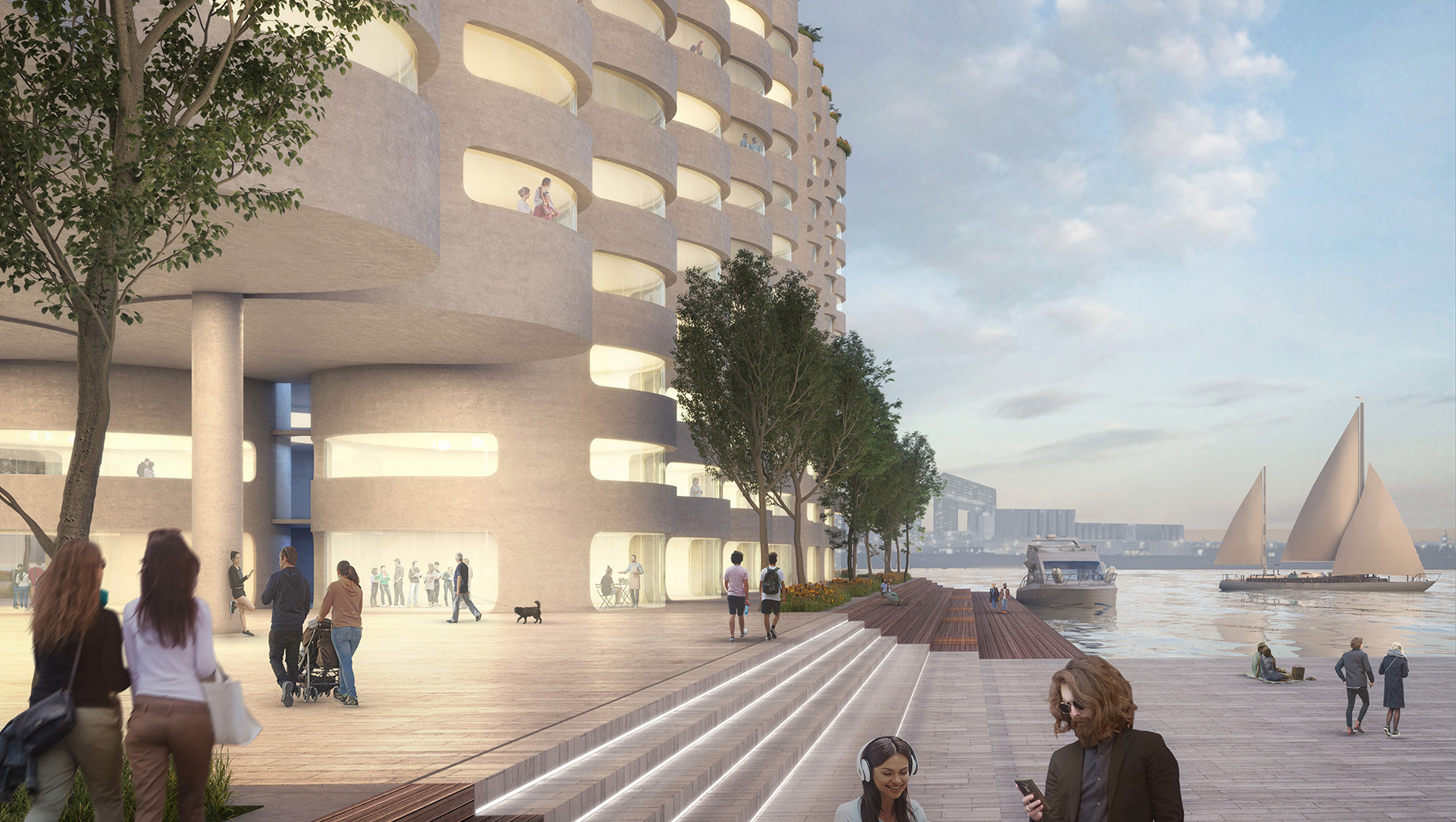
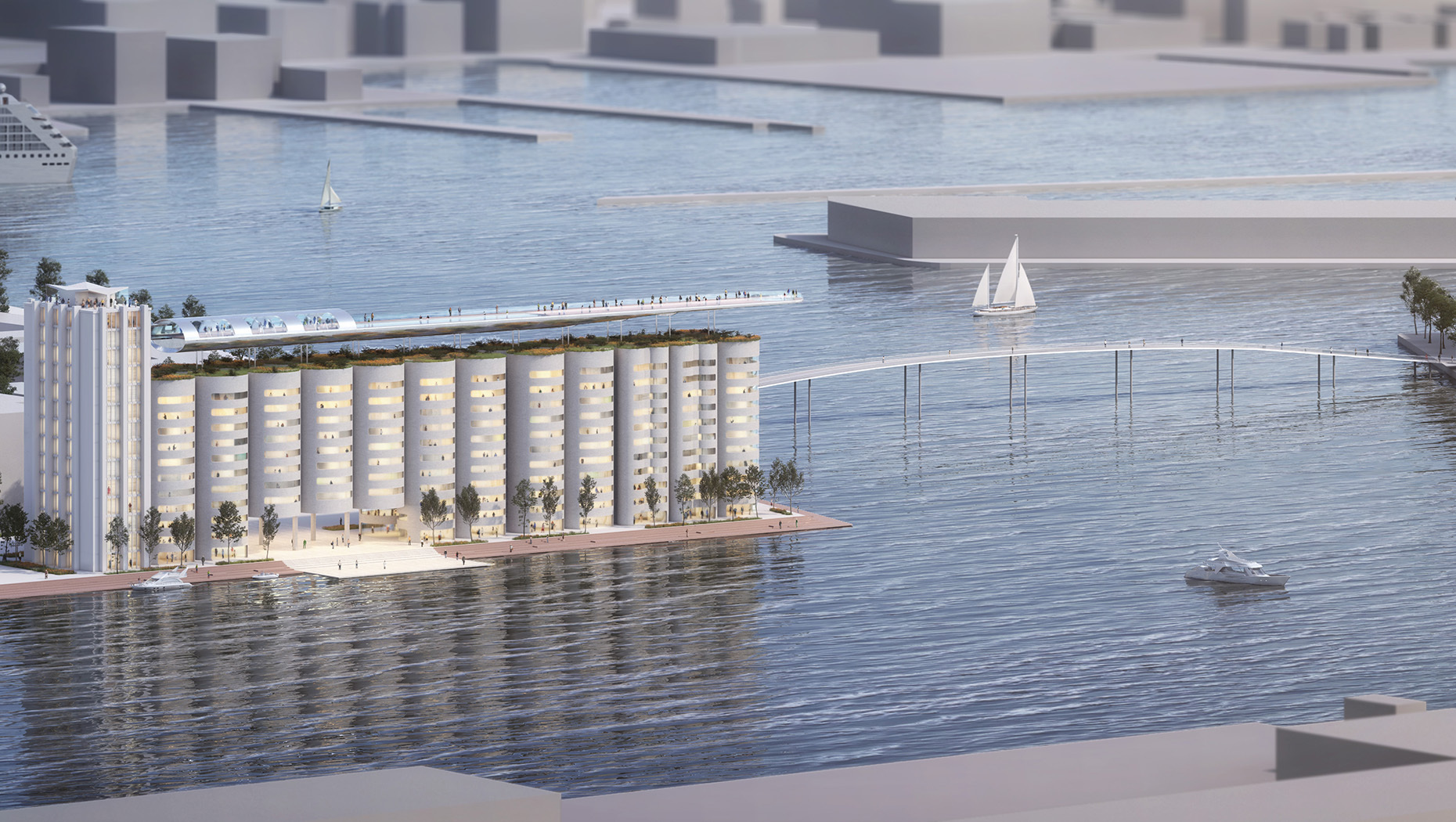
—
An inspiring and inviting multi-use hub for Amsterdam
The round silos are transformed into apartments with a wide exterior façade and large outdoor terraces. Other parts of the complex will house a rotating car park, hotel, a restaurant, office spaces, retail and sports facilities. On the rooftop an outdoor swimming pool offers amazing views of the harbor. The transparent plinth, open façade and the slender new roof that seems to float above the silos, transform the once rather ominous site into an inspiring and inviting multi-use building, an exciting new hub in the Amsterdam harbor.
