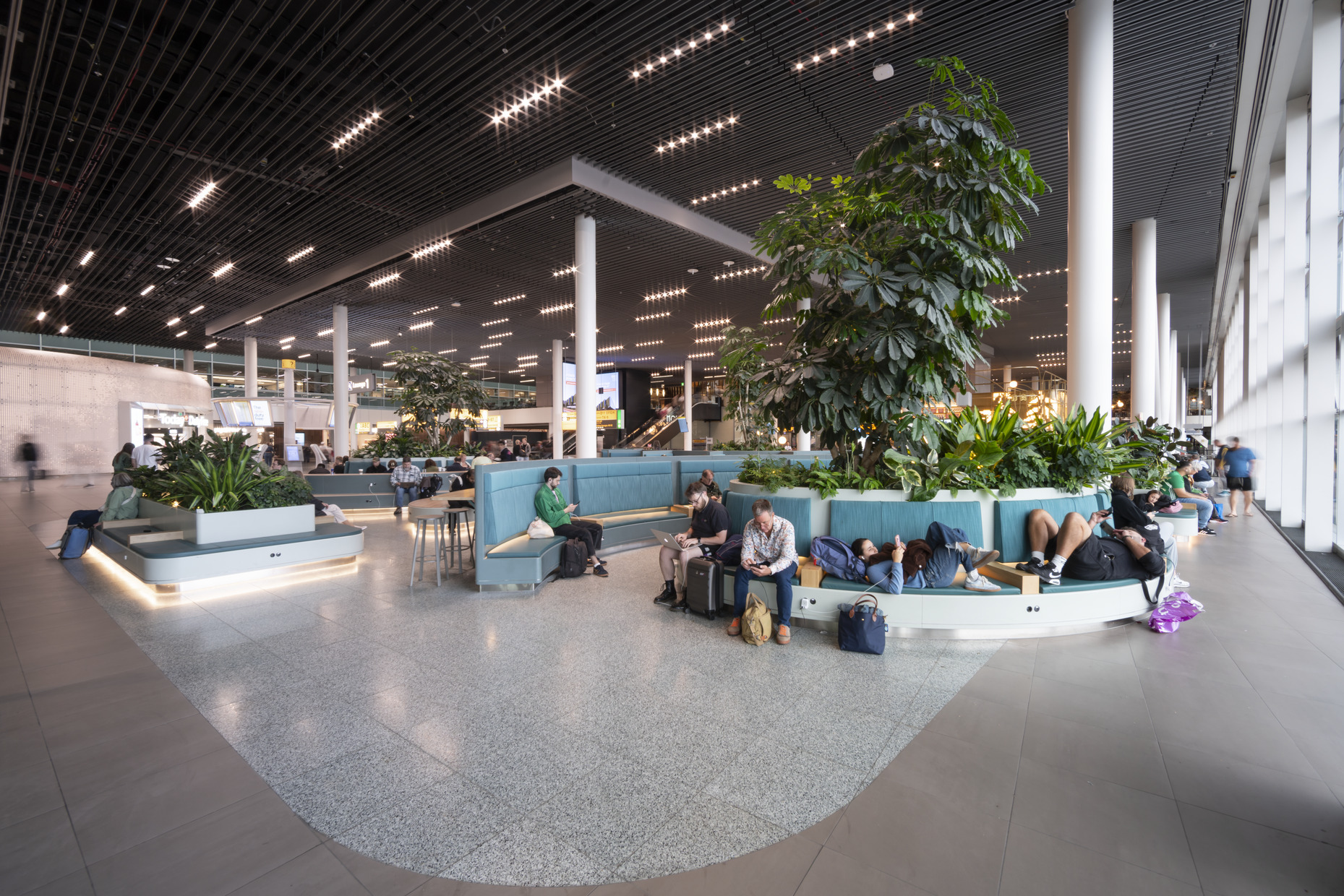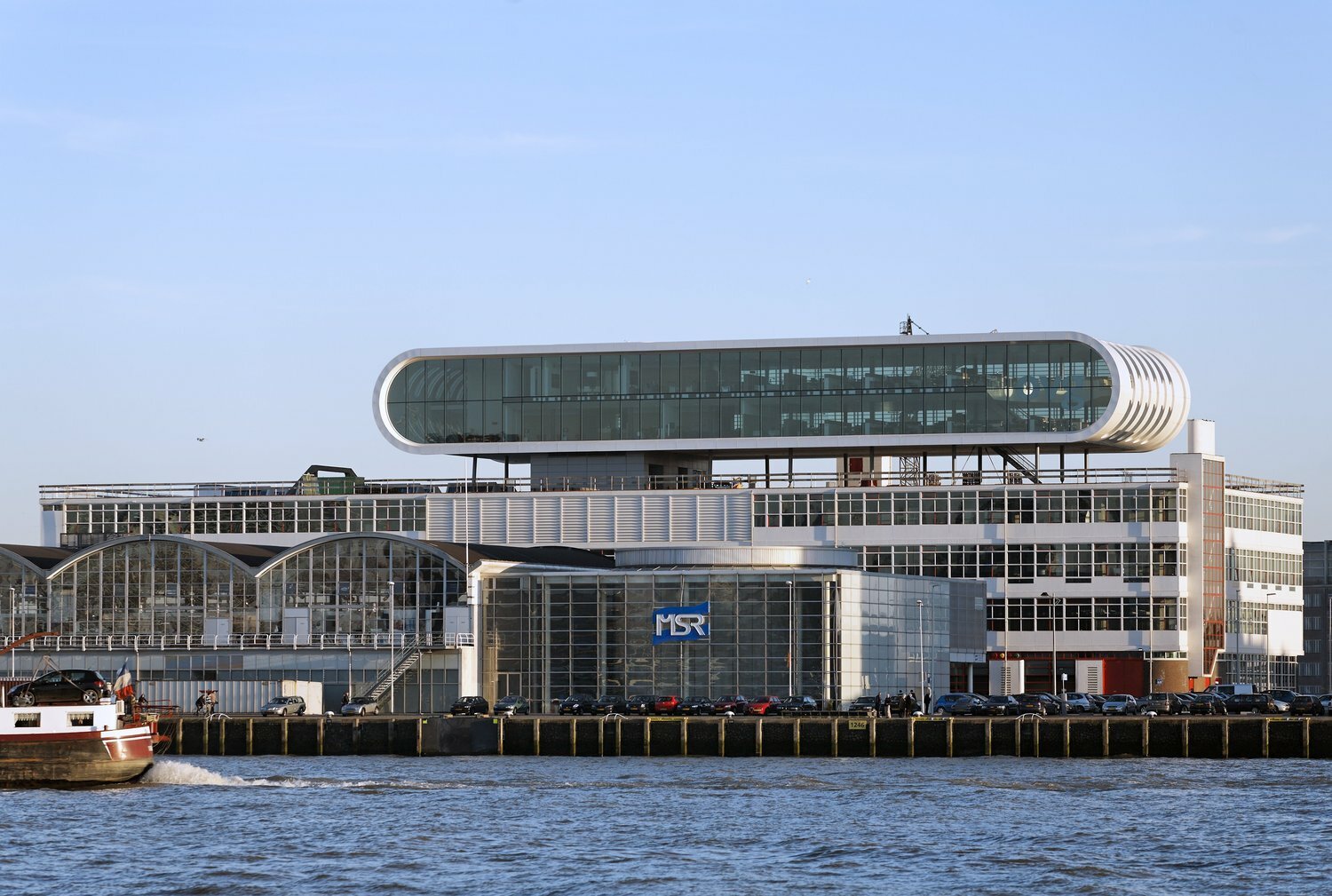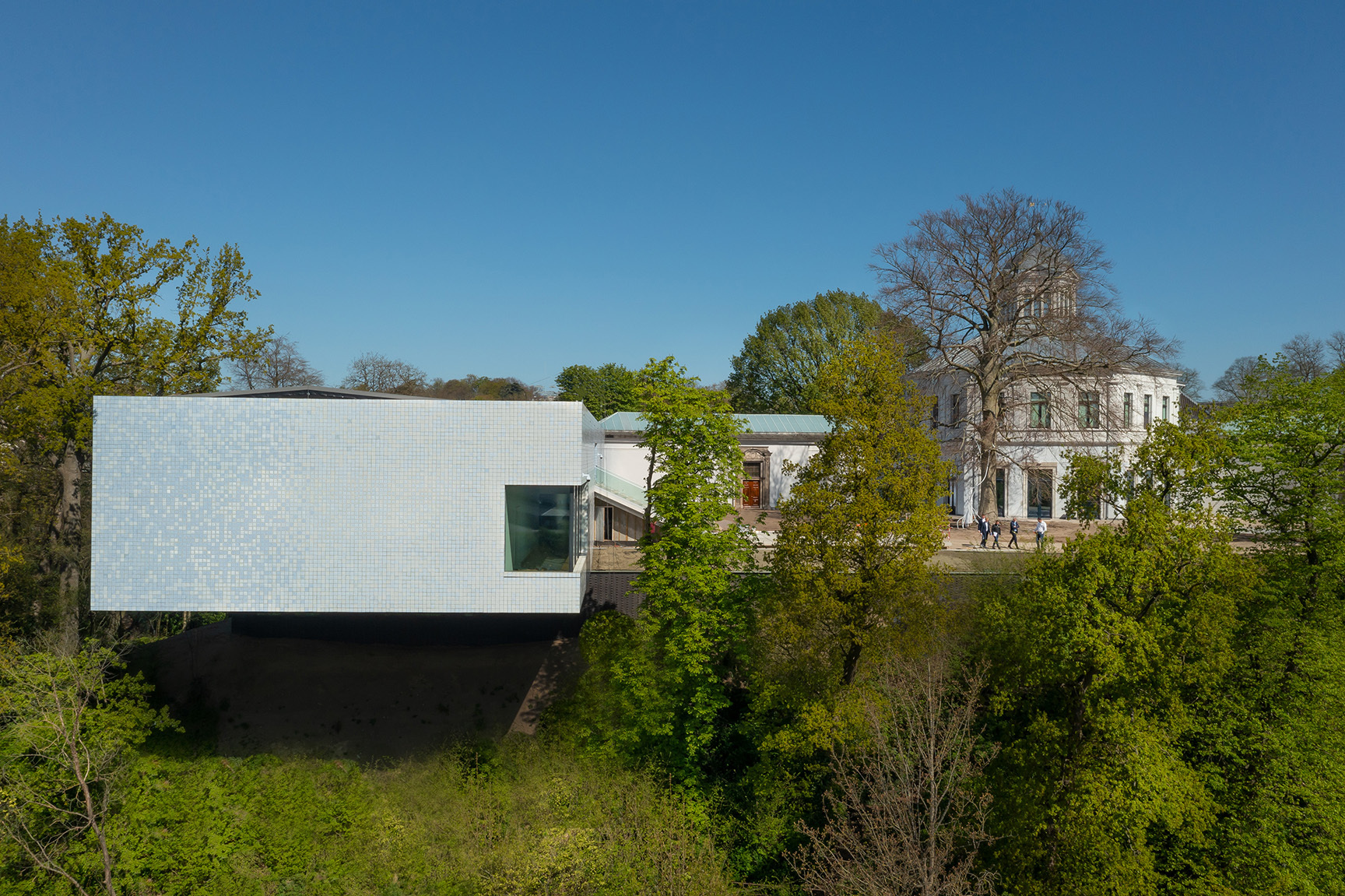Mors
The client wanted the dual function of this commercial building for prefab ceilings to be expressed in the design.
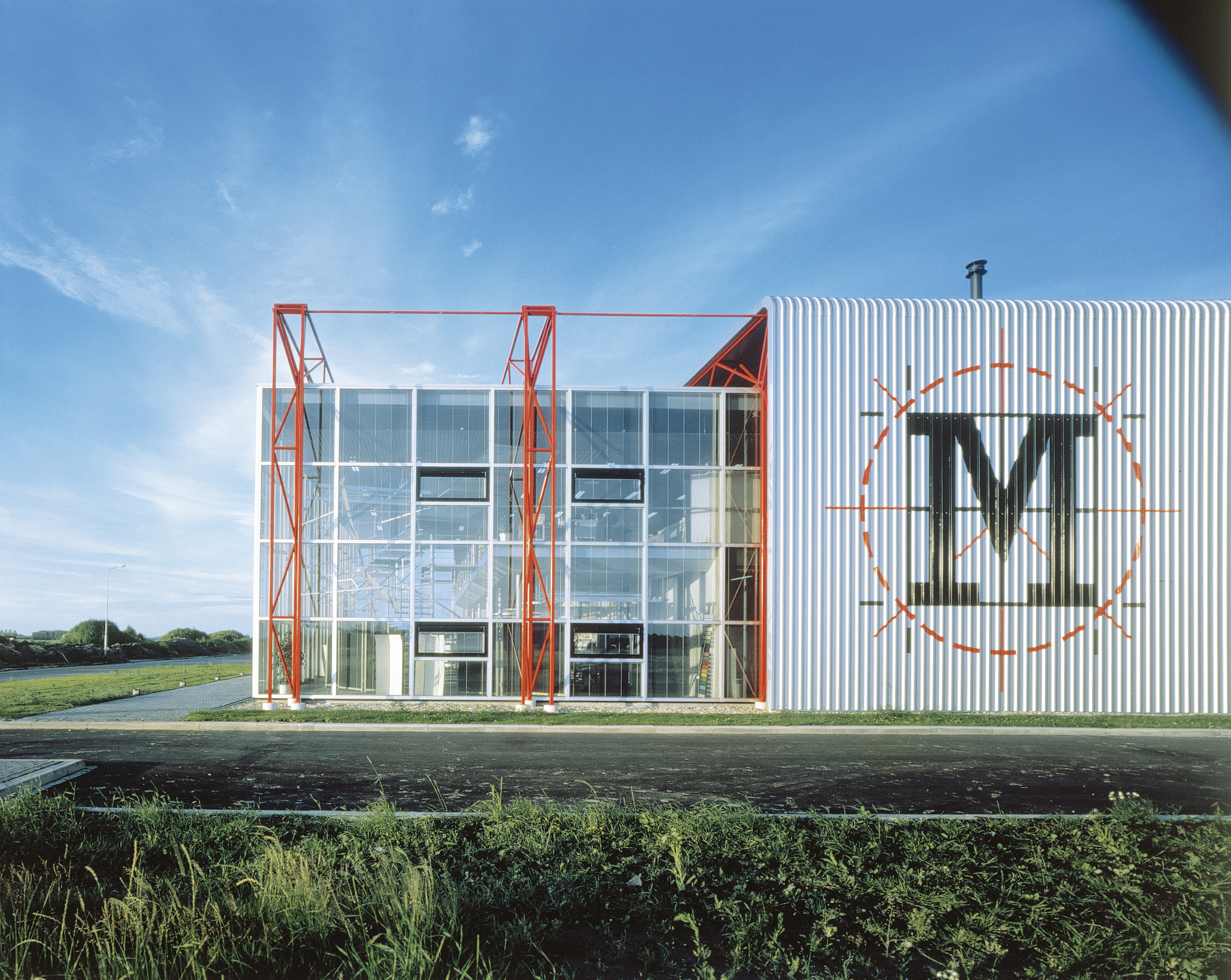
Two parts overlap
The northern, most visible part of the site houses the representative functions of showroom and office, with walls of glass fitted with aluminium prefab frames. The storage room is situated in the southern part and has closed facades of profiled steel sheet plus a pair of doors for loading and unloading. The two parts overlap and share a supporting frame of ten slender lattice trusses.
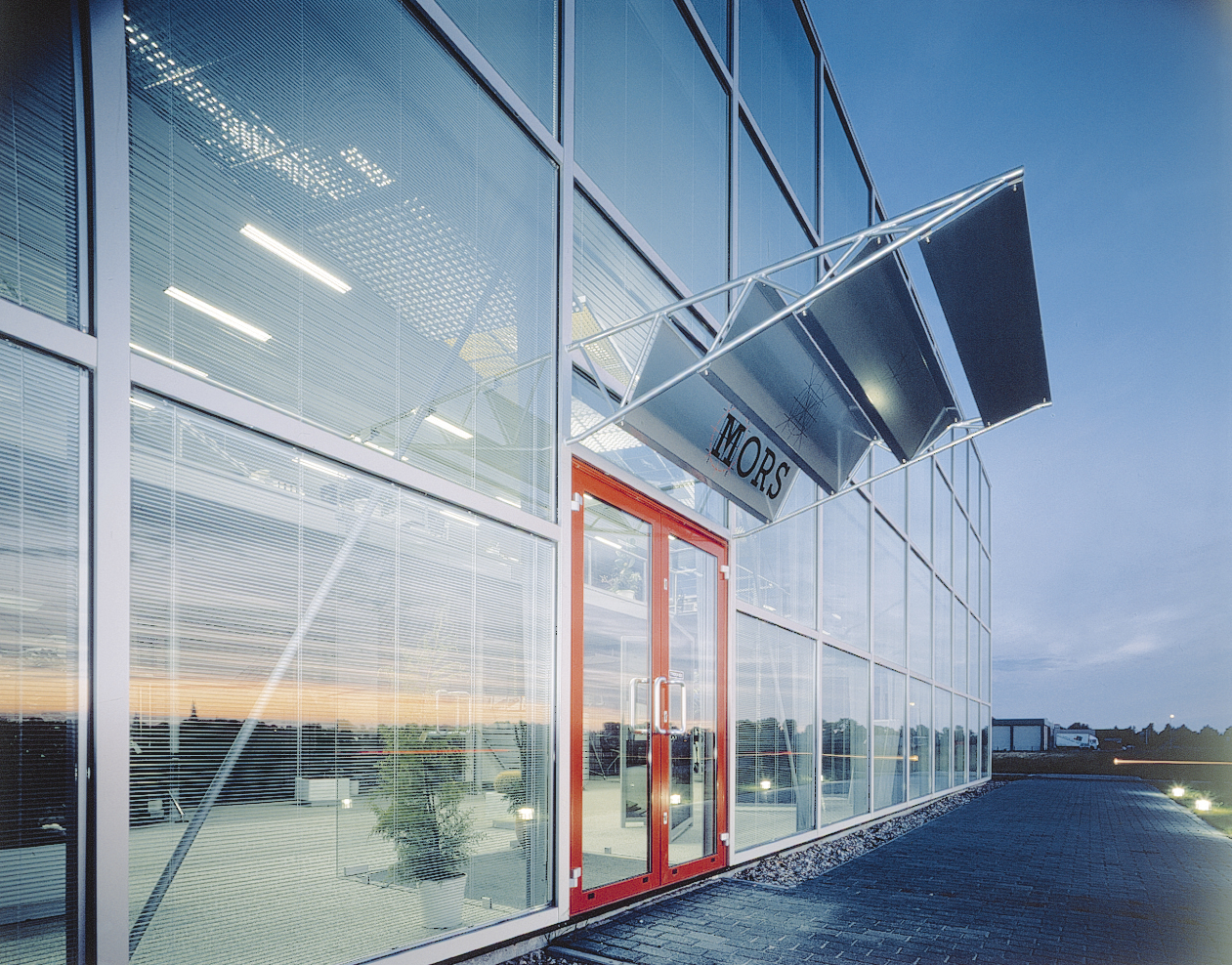
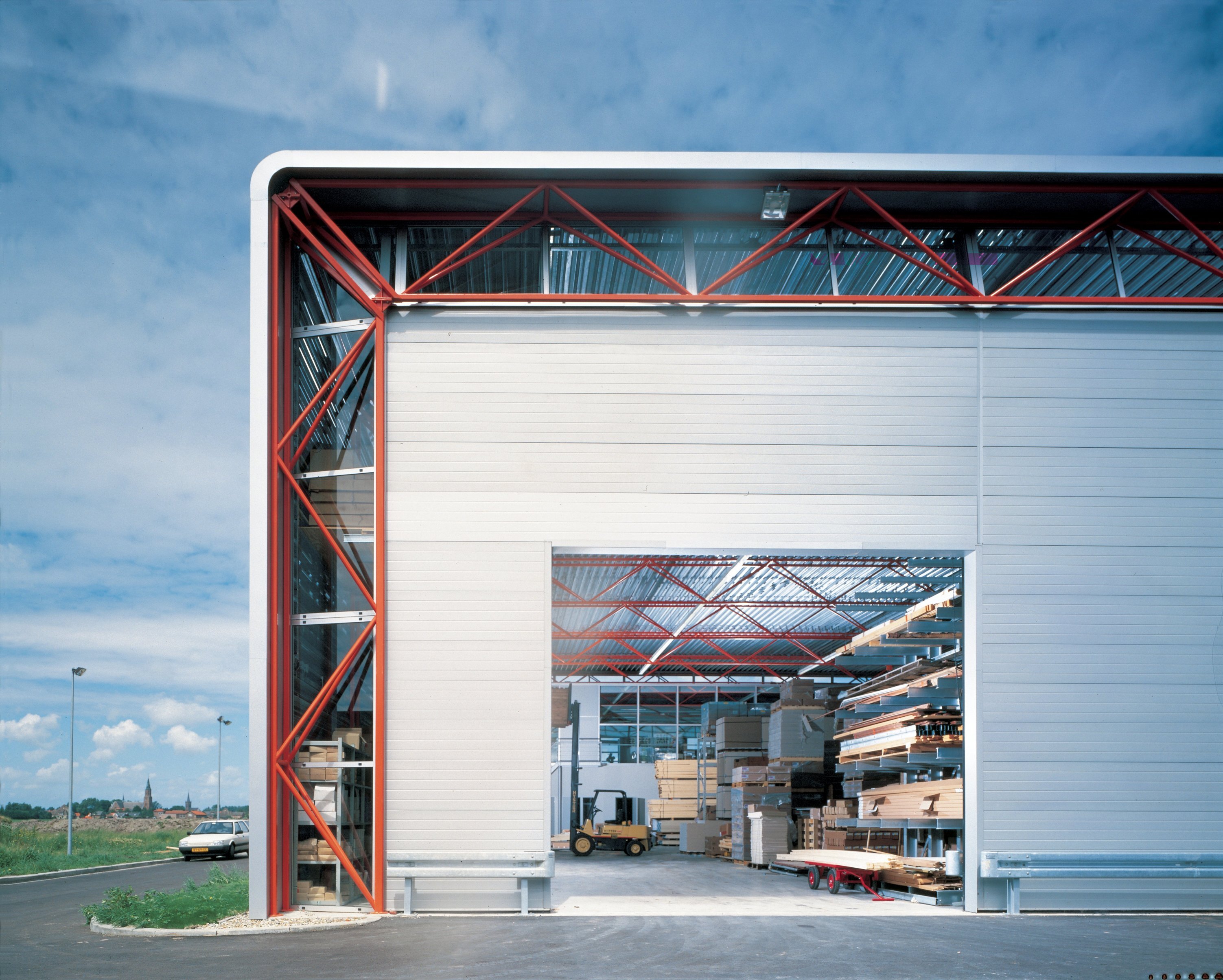
Office with a view
The representative functions are located between and beneath the last four trusses, with the structure exposed to view. Here the showroom has the full height of the building, with the office quarters on a mezzanine placed on steel columns. The office has a view of the showroom, the storeroom and beyond, all the way across the wide open landscape of Noord-Holland province.
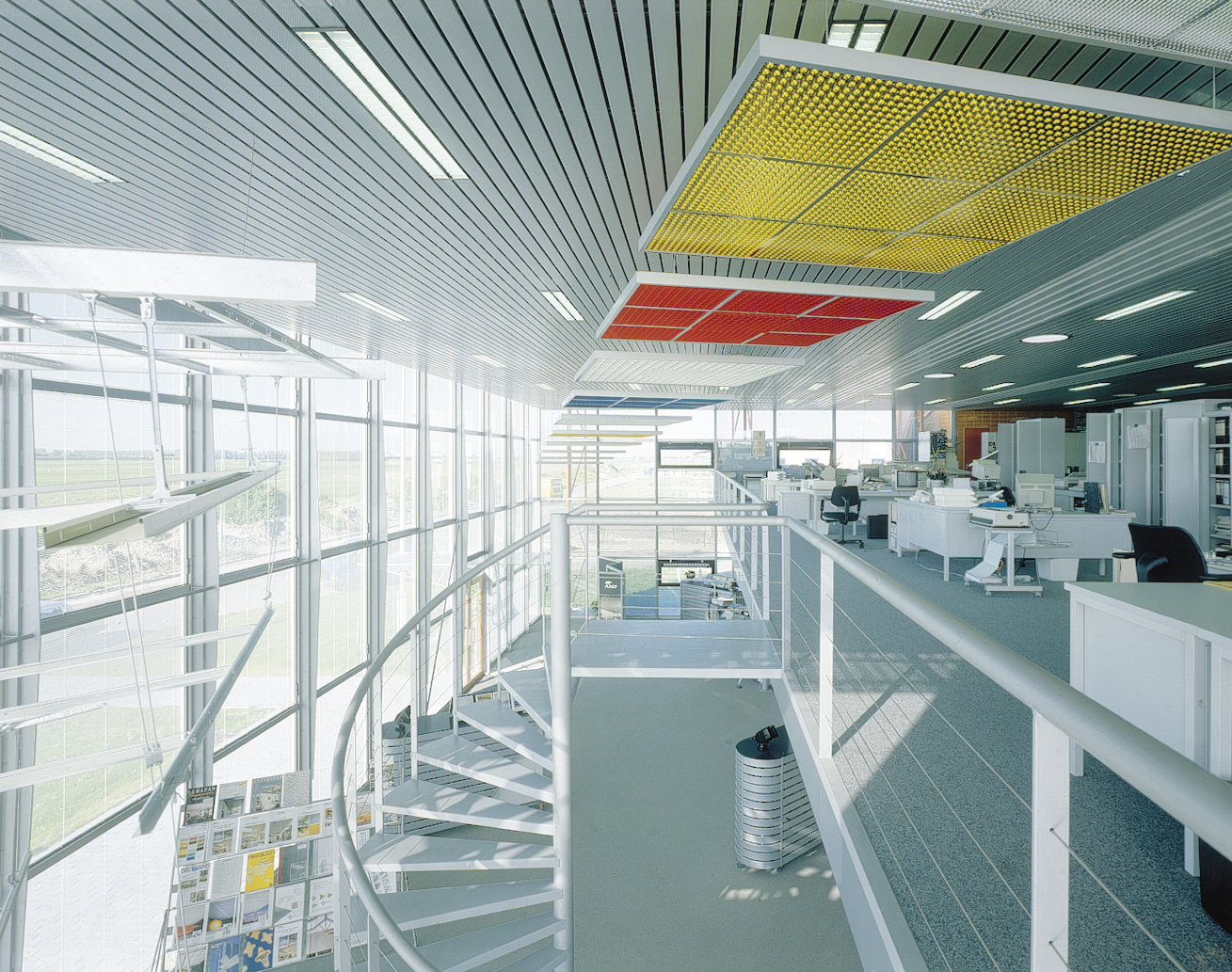
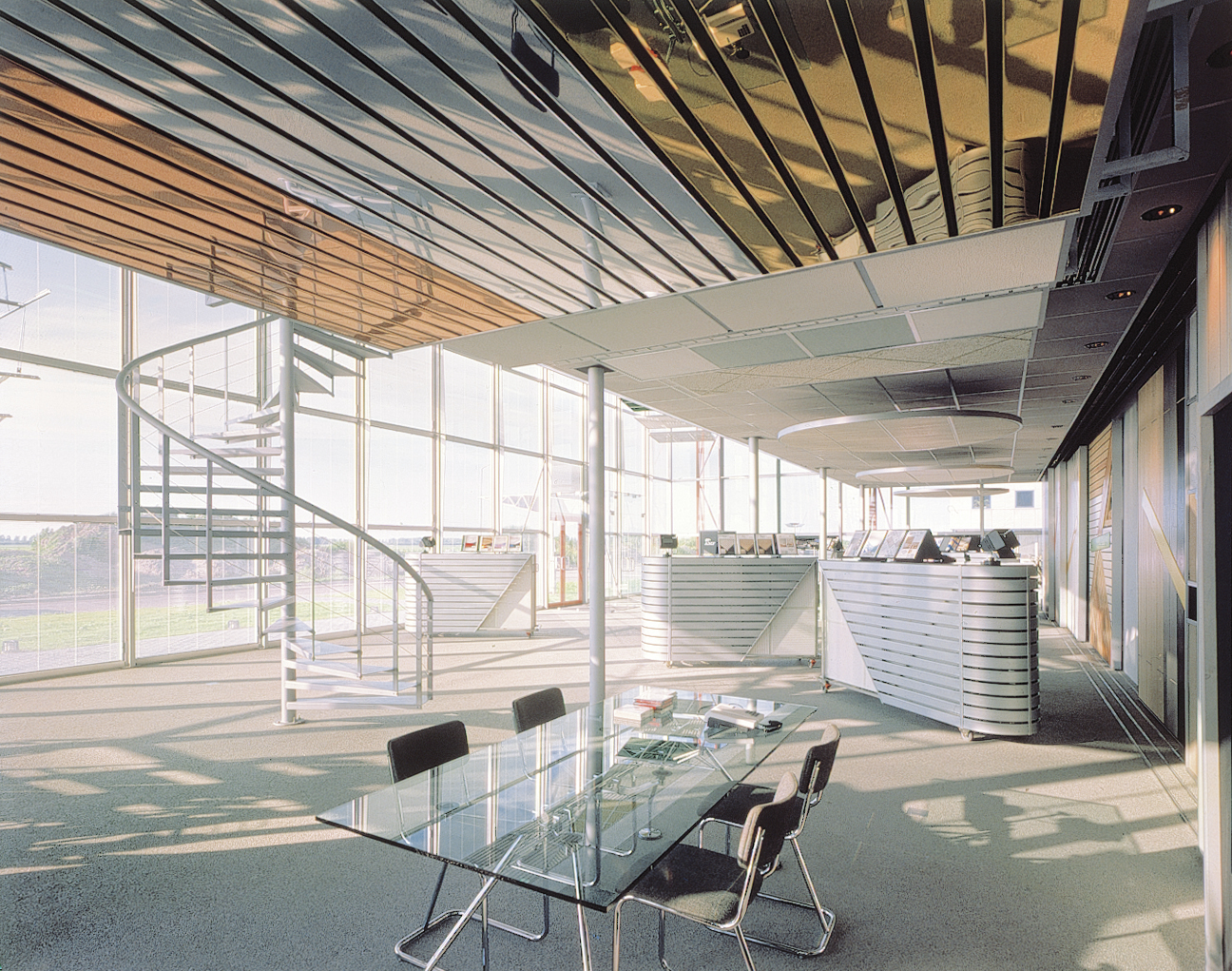
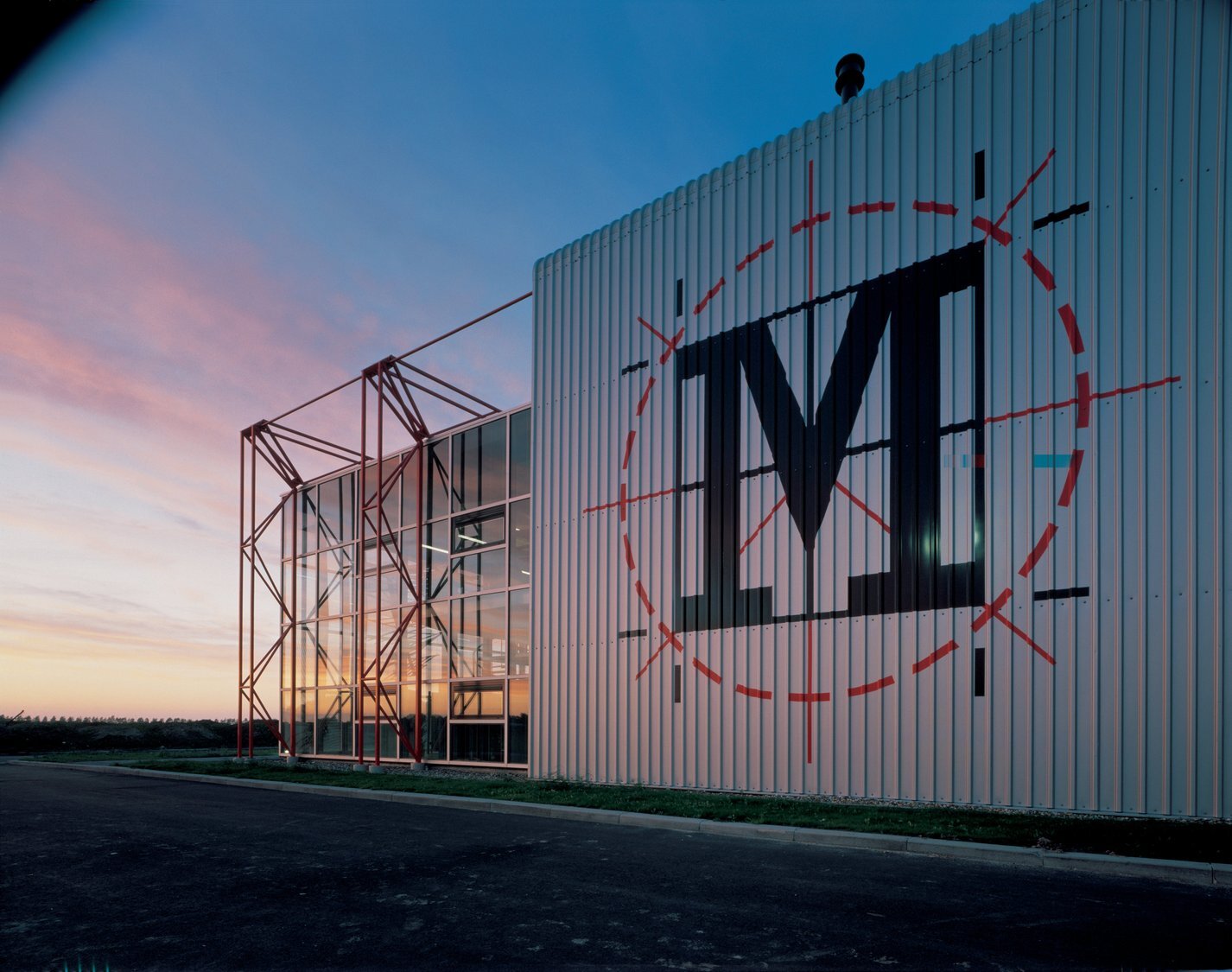
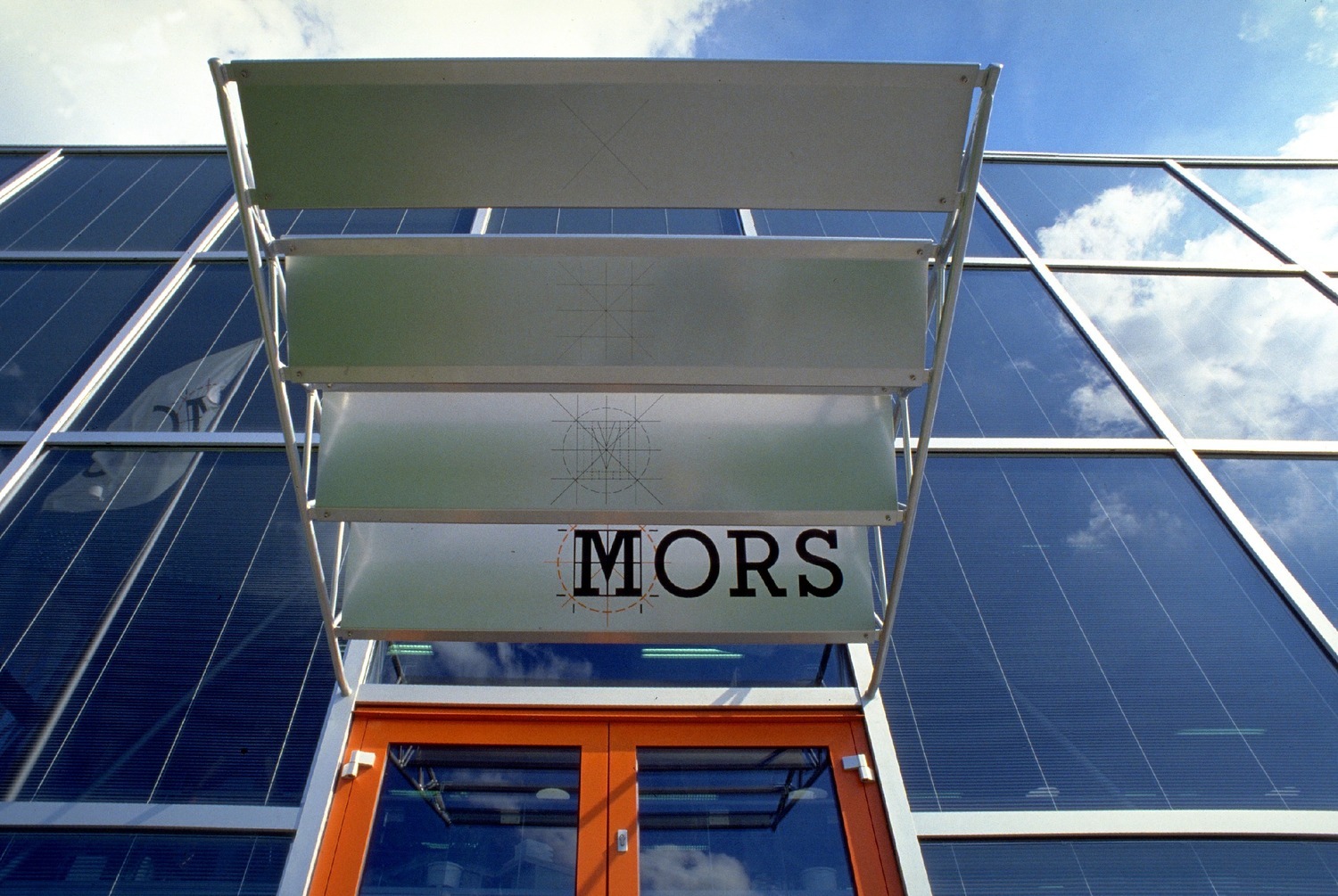
—
