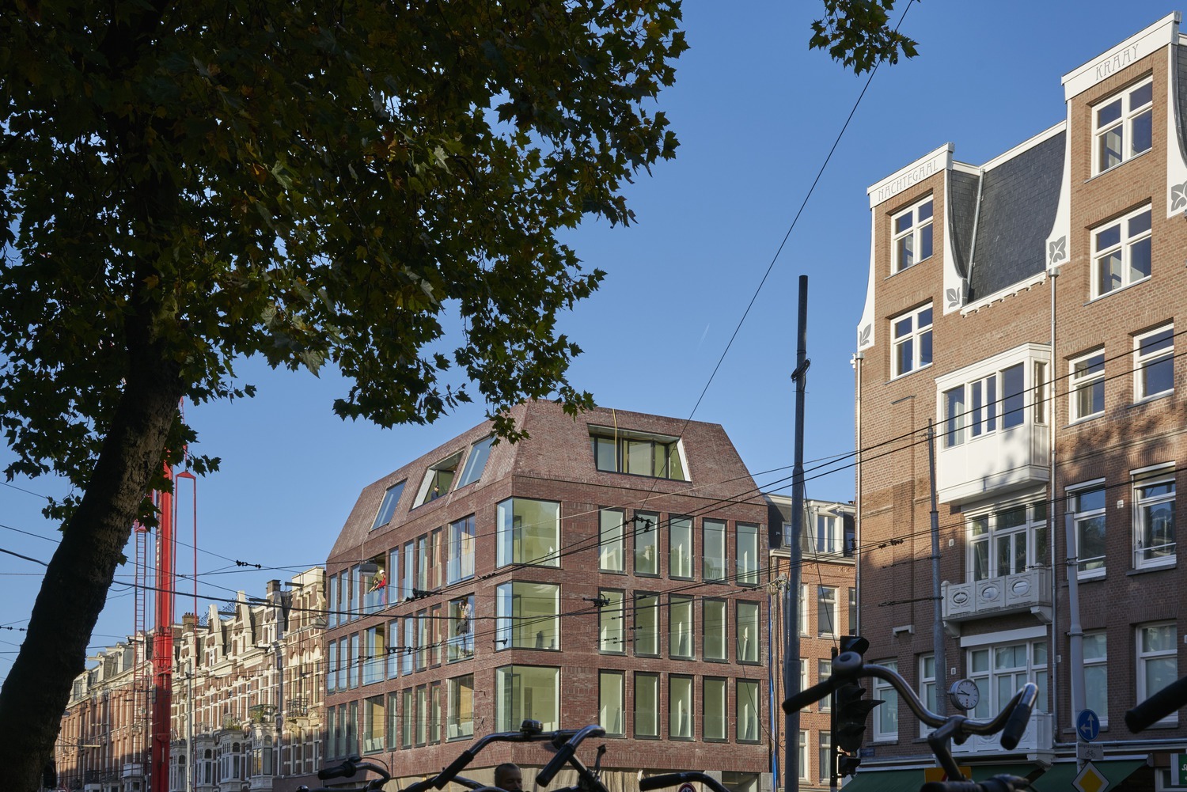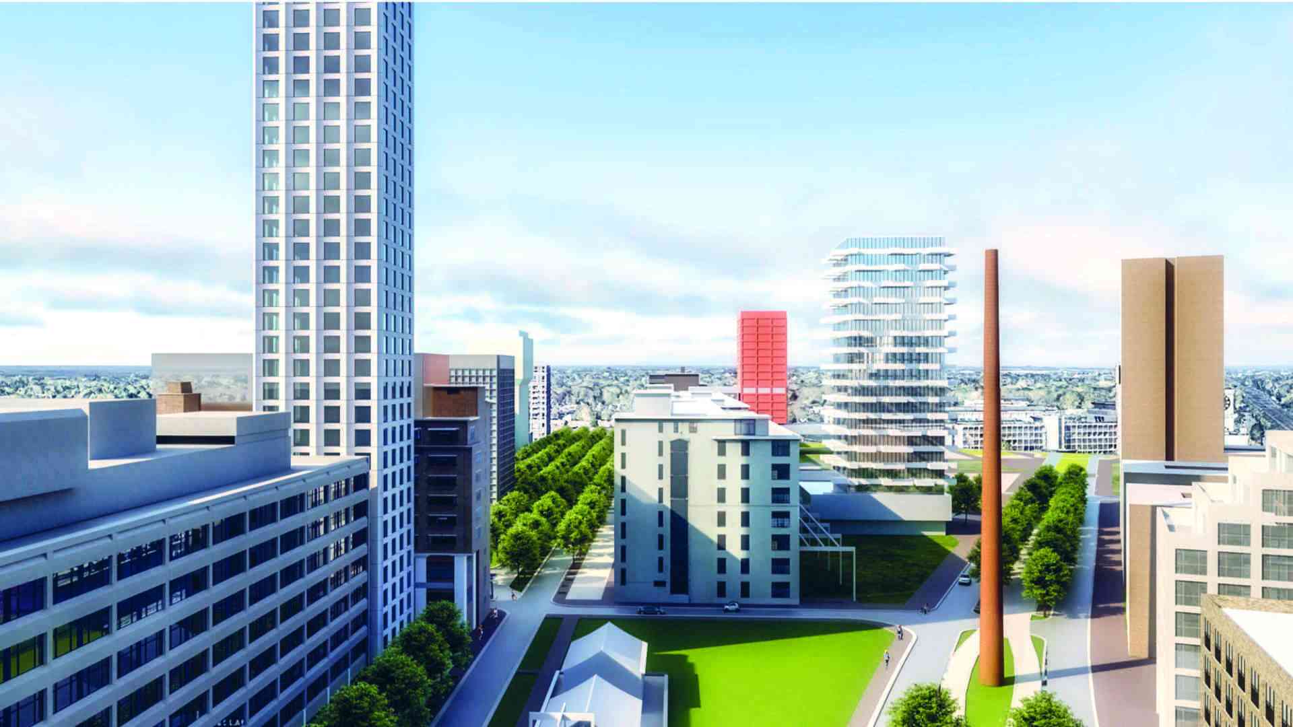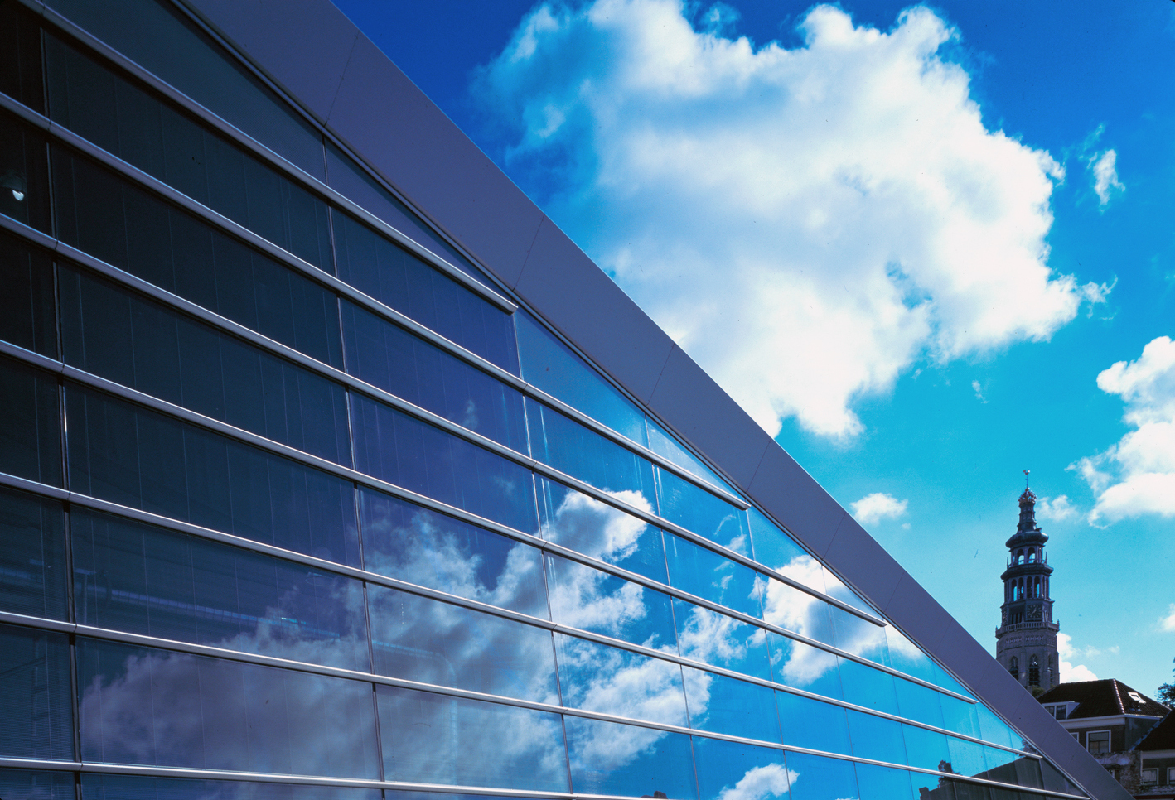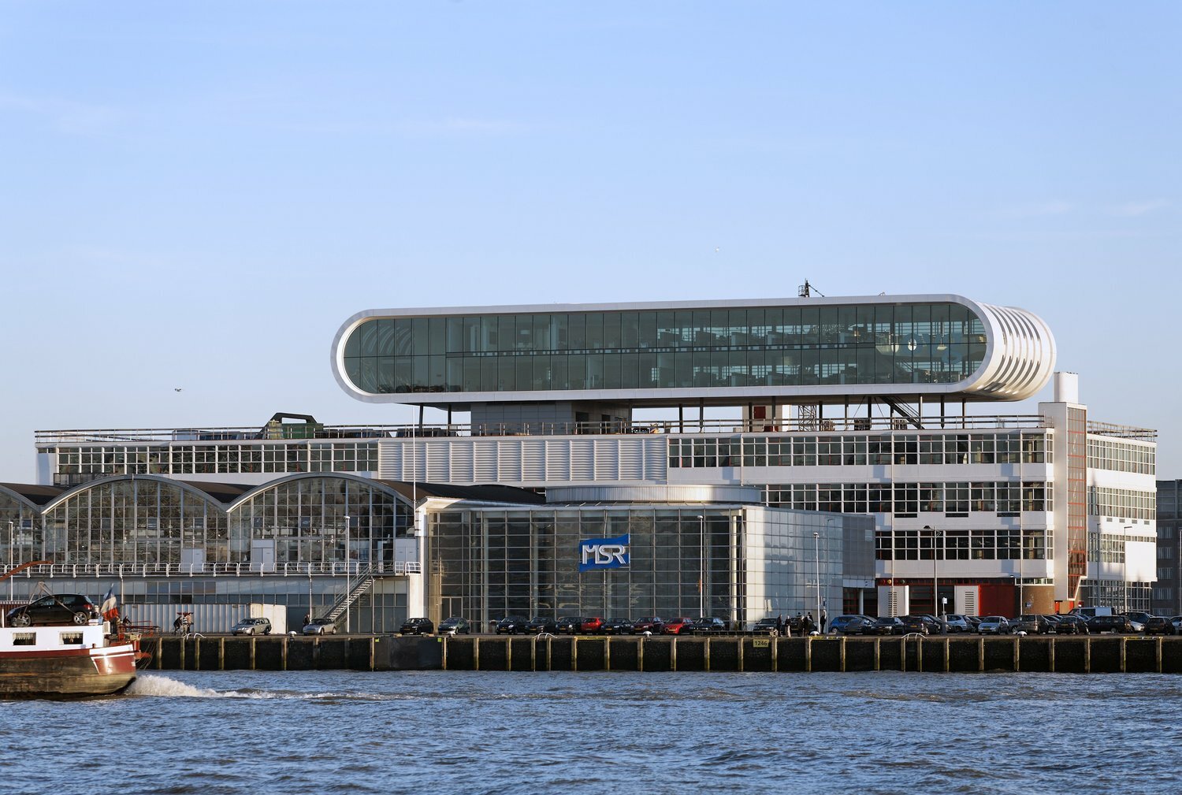Moving up
Welcome to one of Amsterdam’s most vibrant and colorful neighborhoods, De Pijp! After working on the seven North/South line metro stations in Amsterdam, Benthem Crouwel Architects was asked to design two low-rise residential buildings, 300 metres apart, above the two entrances of metro station De Pijp.
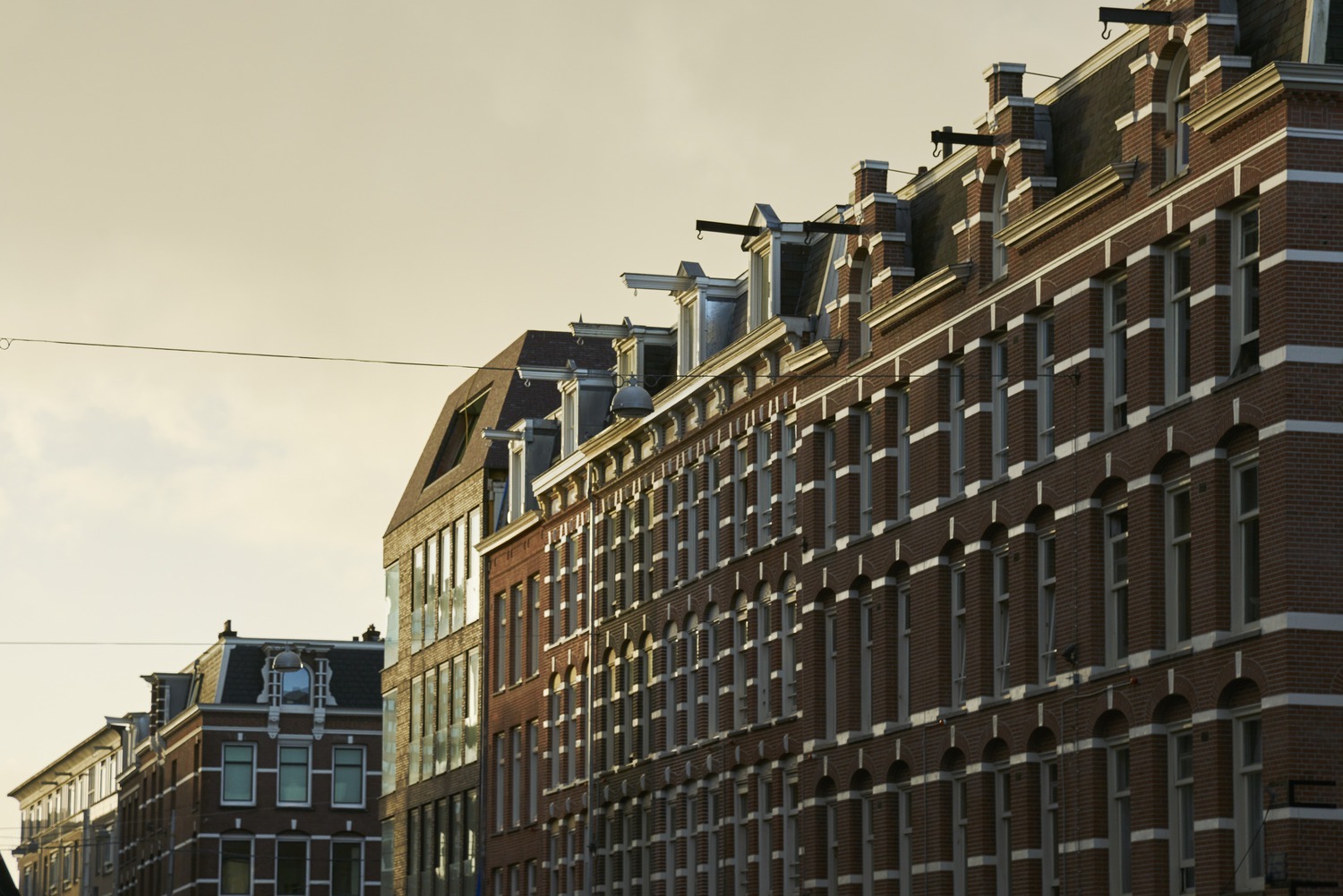
Urban living right next to public transport
Strategically located in the middle of this exciting neighborhood, Moving Up North and Moving Up South are two sleek, modern apartment buildings that, thanks to their detailing and materials, match the 19th century architecture of the surrounding buildings perfectly while interpreting this in a modern way. With their exemplary access to both public transport and all urban amenities, these buildings are a new benchmark for the city. In total, the two buildings encompass 18 apartments, two penthouses, two lobbies and commercial space.
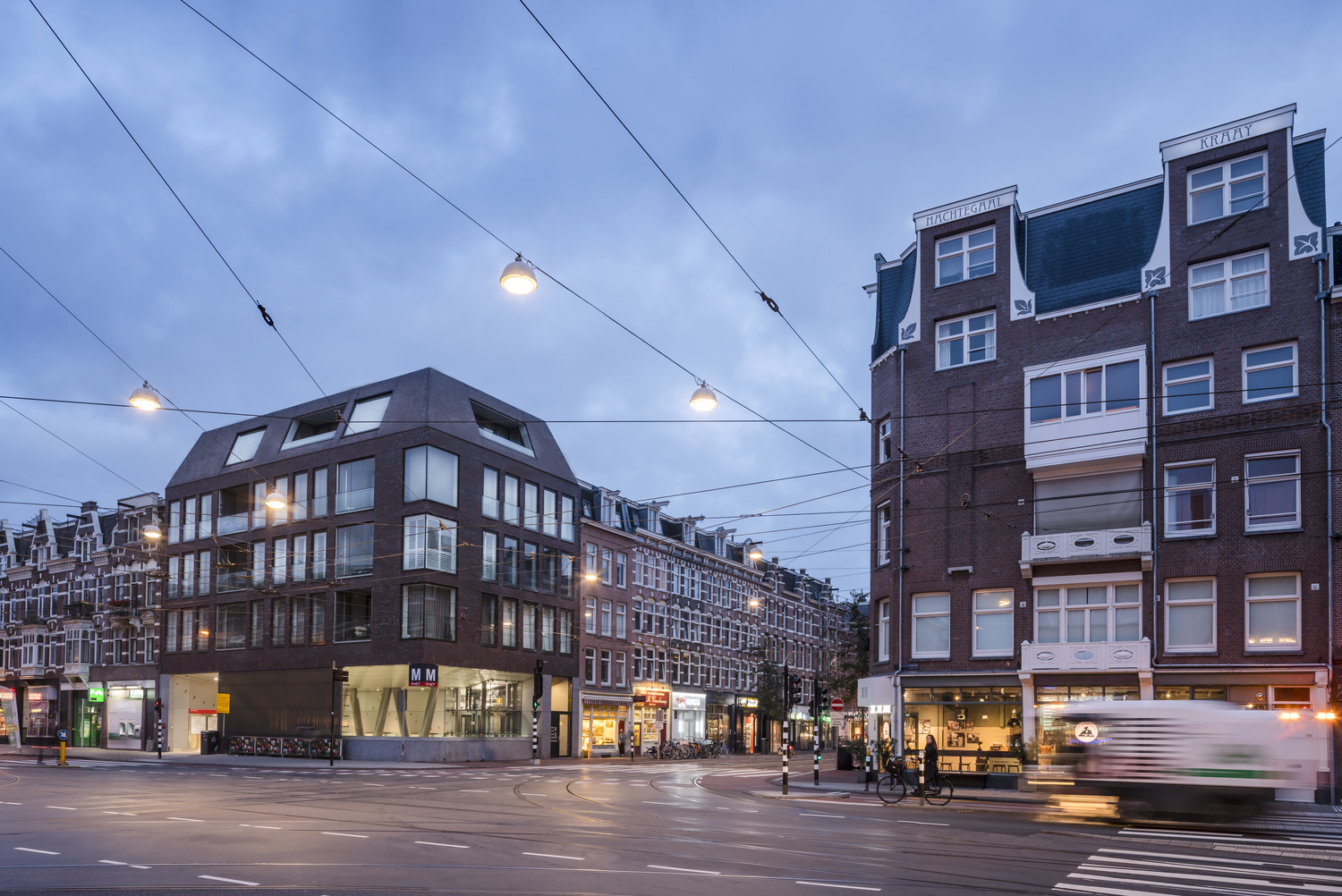
Coherently joined-up
In this part of Amsterdam, the street is too narrow to have the underground metro tracks lie side by side. The solution was to stack them on top of each other at 16.5 and 26.5 meters deep respectively – a masterpiece of technical engineering. To make room for the north and south entrances, two corner buildings were demolished and replaced by Moving Up North and Moving Up South, with the entrances integrated into a partly open plinth that ensures daylight floods into the underground stations. This open façade also creates a strong connection between the station and the public realm. Together the station entrances and the apartments above them form one visually coherent unit.
With their exemplary access to both public transport and all urban amenities, these residential buildings connect the stations to the public realm.
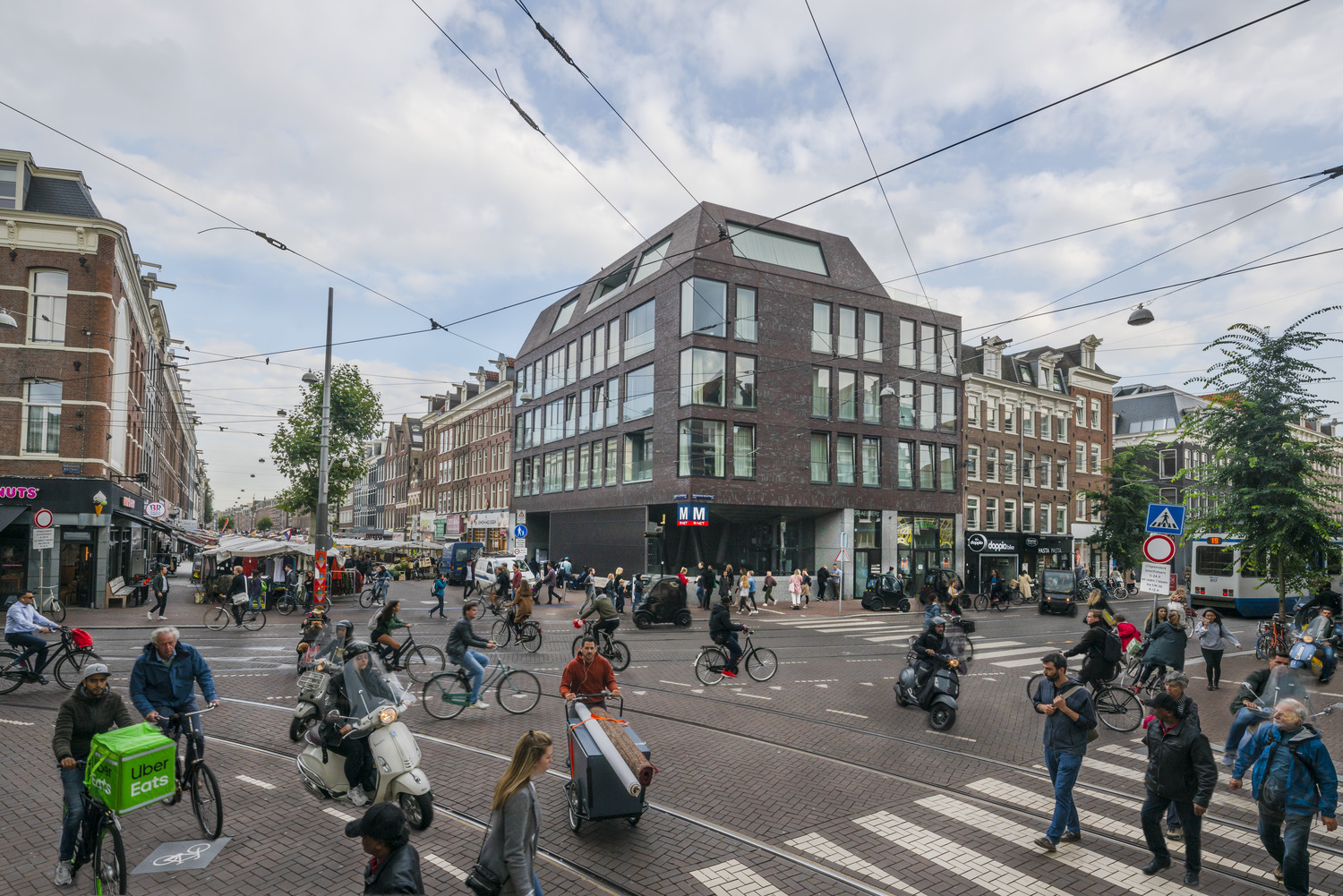
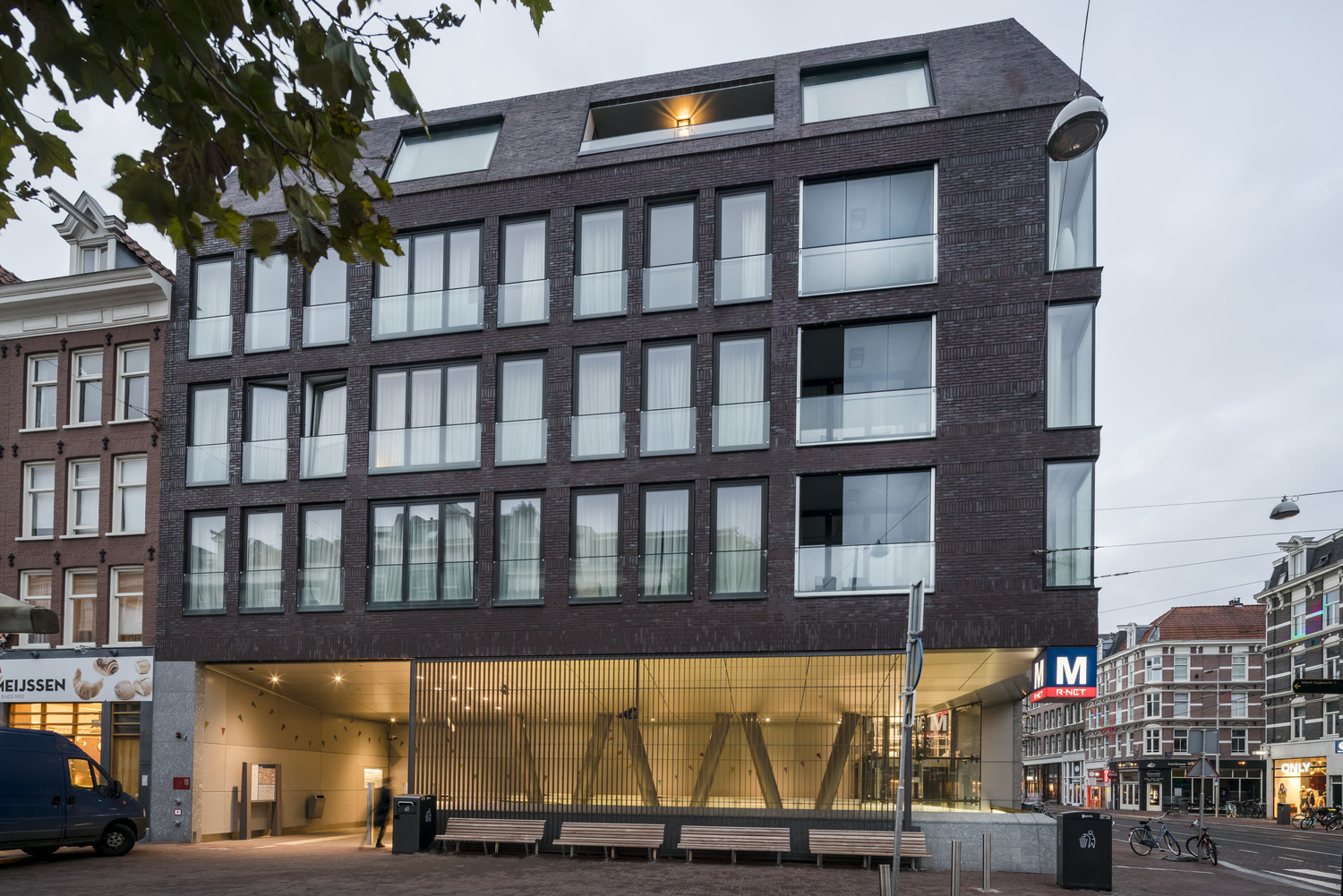
— Station entrances and apartments form one visually coherent unit
Comfort and accessibility in a dynamic urban area
The lively, multicultural neighborhood De Pijp is home to Europe’s largest daily market. The two Moving Up buildings give their residents the opportunity to live right in the middle of this dynamic part of the city, while still having all the comfort and safety of living in a contemporary, accessible, sustainable home.
