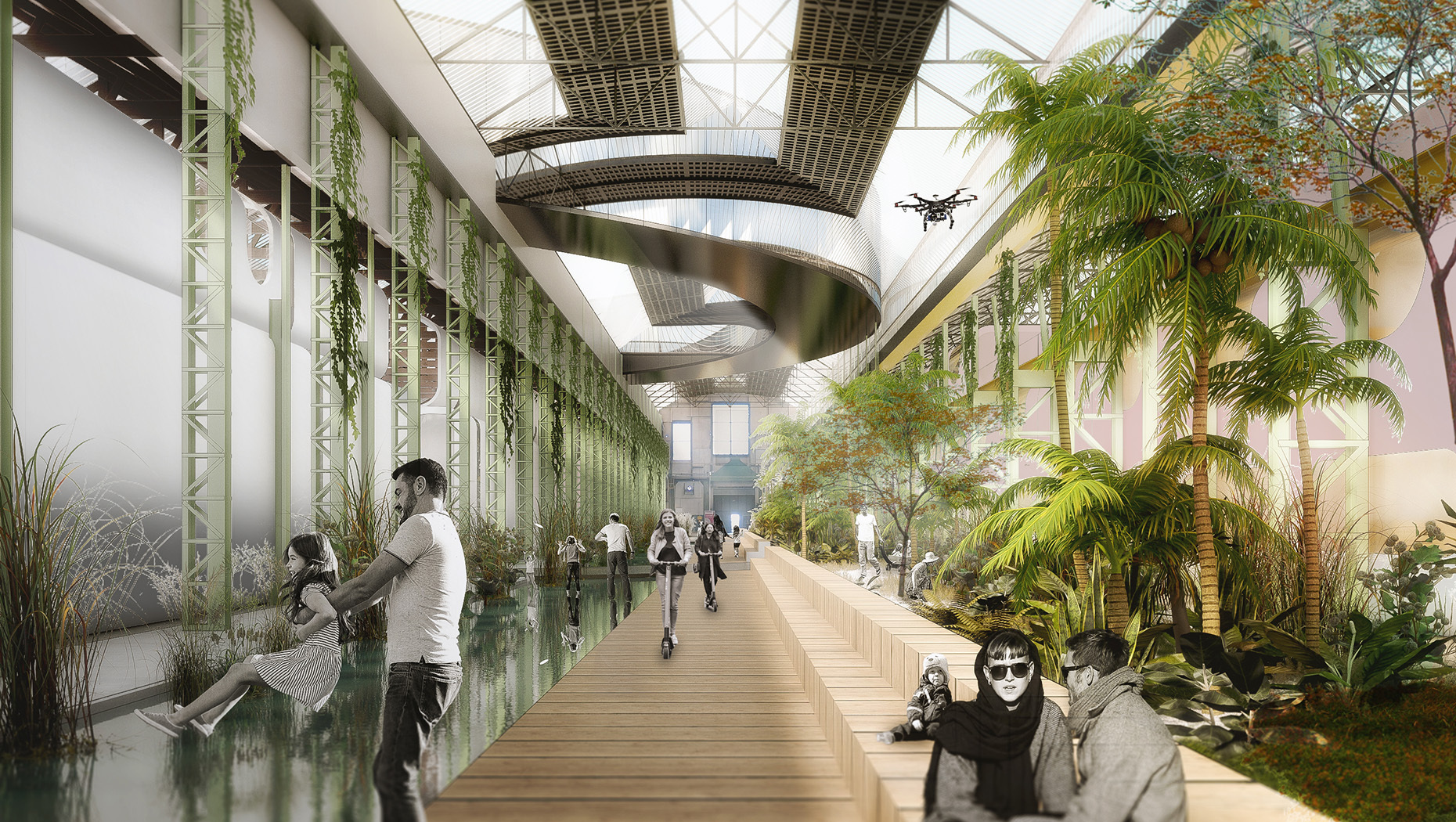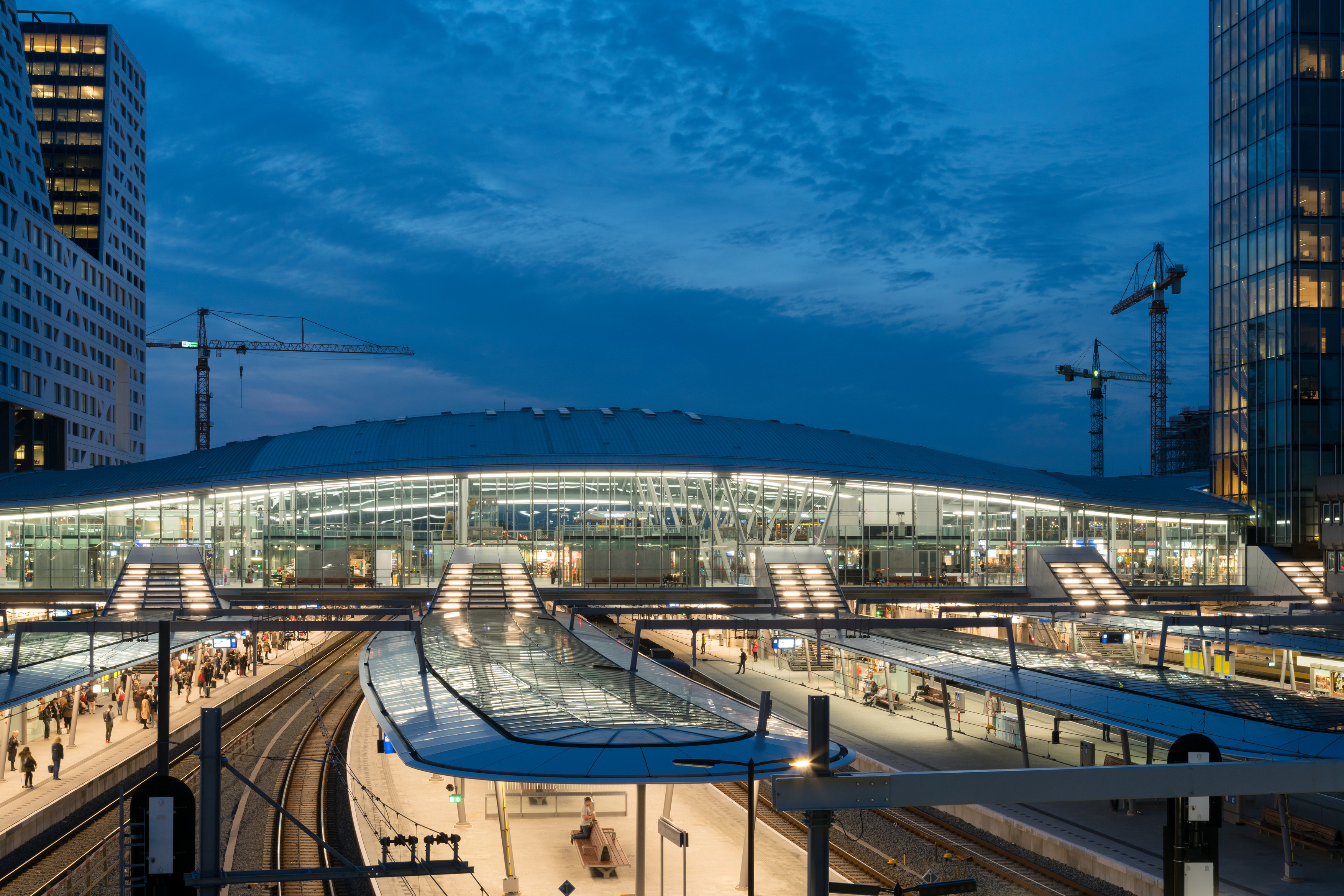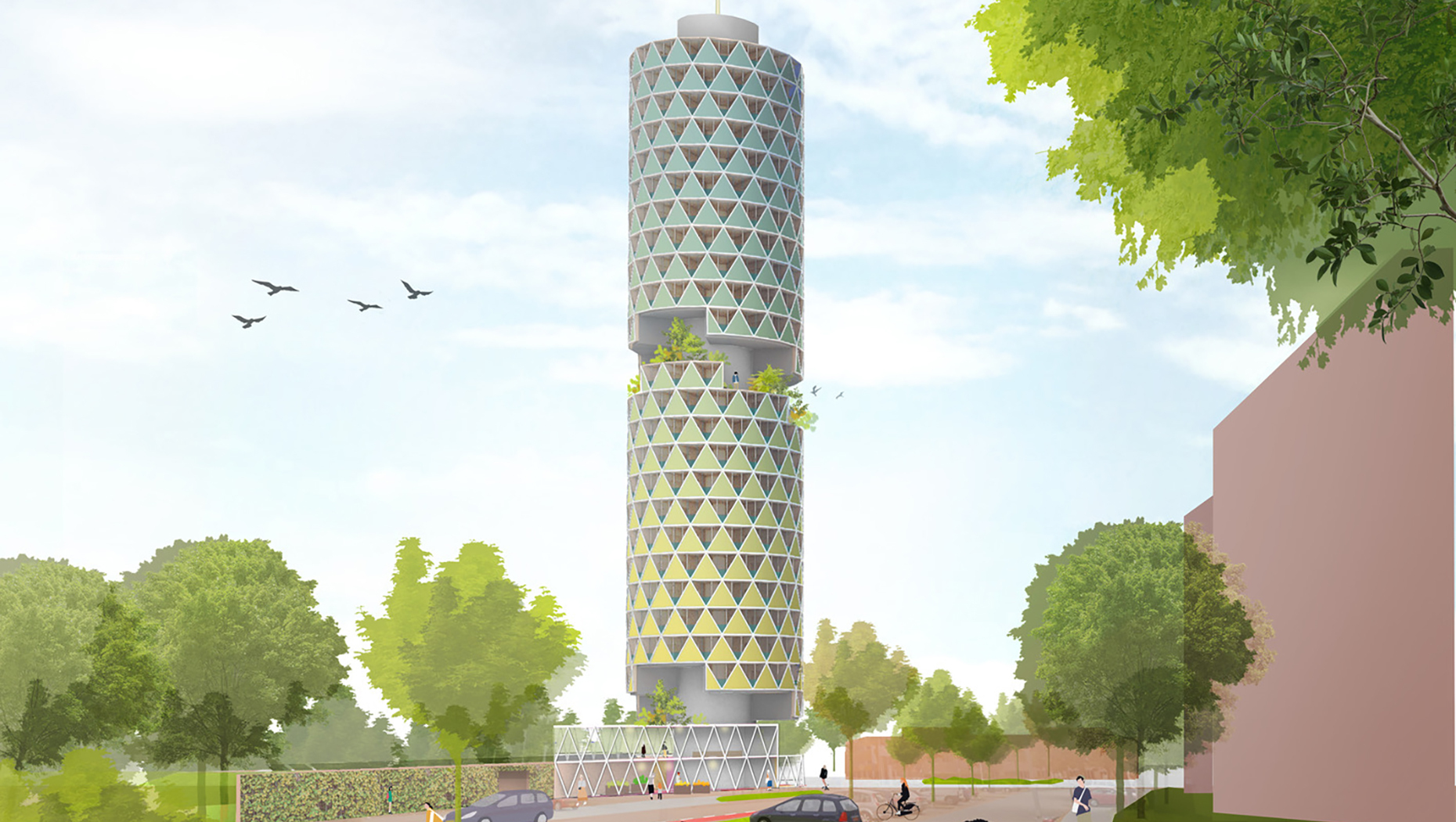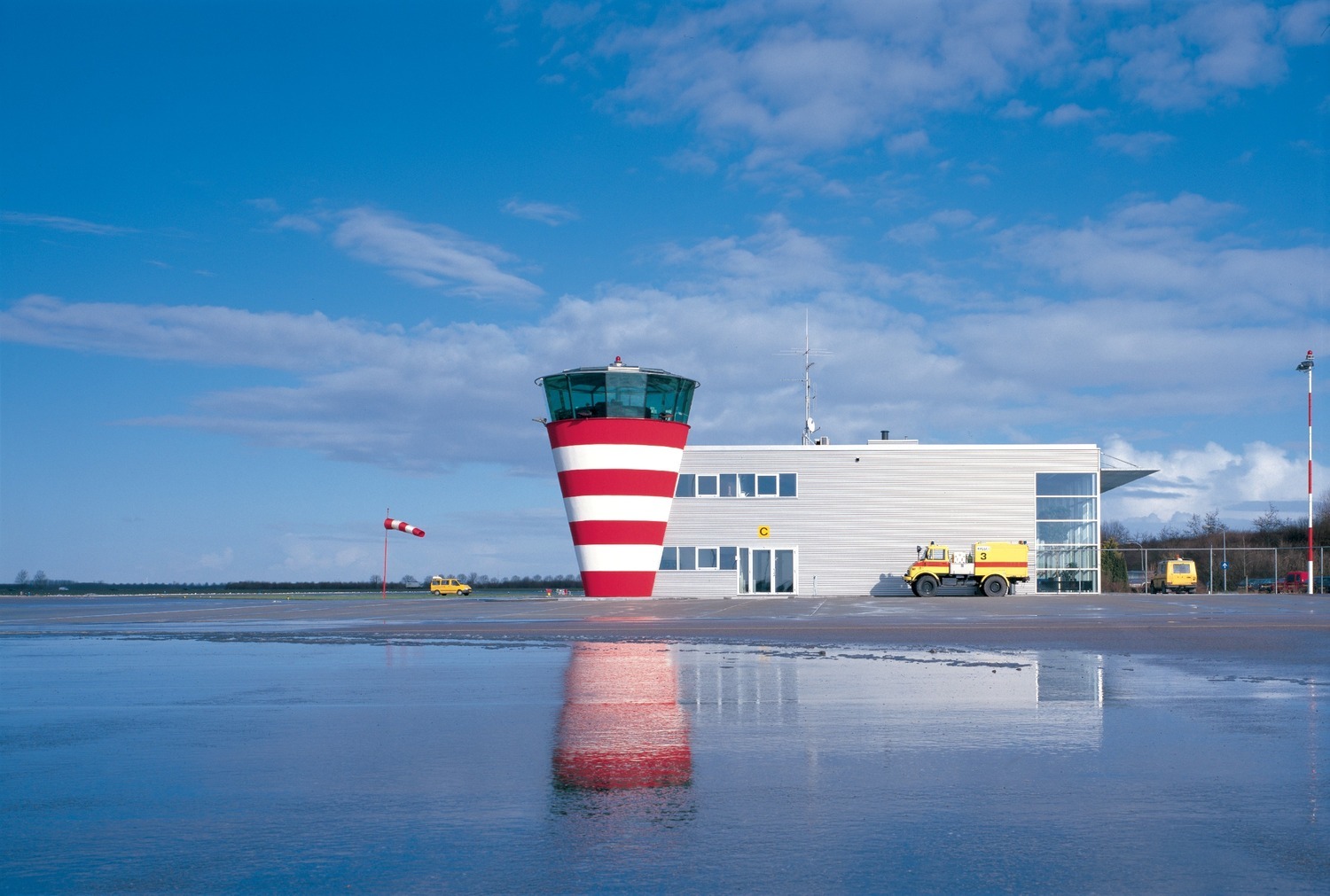Van Gendthallen
How can we preserve important industrial heritage, revitalize it and create beautiful, accessible public spaces that benefit the community? Our proposal for the renovation of the monumental Van Gendthallen transforms this industrial site into a diverse, multifunctional urban heart: a place for to work, relax and be inspired.
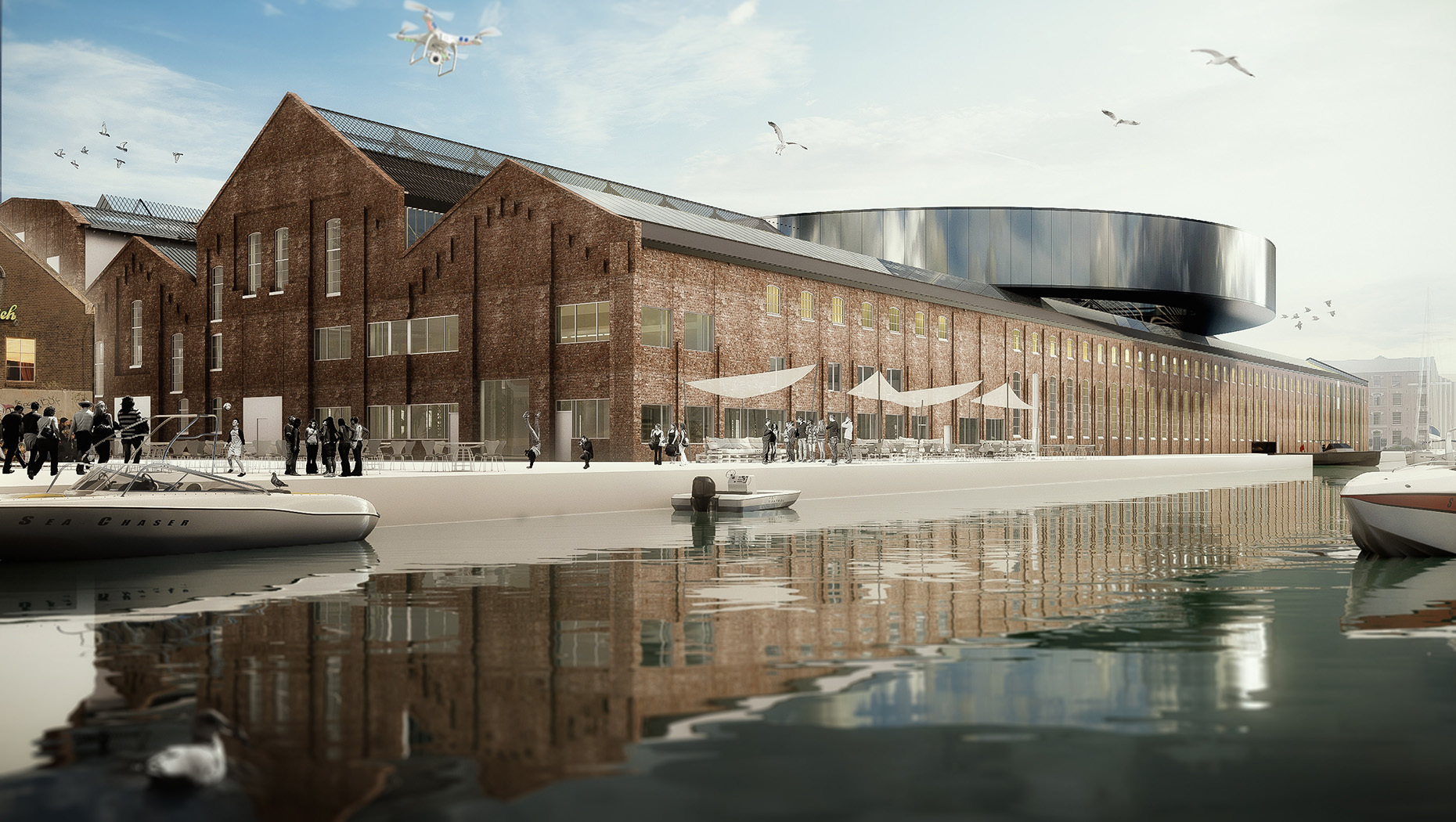
Exciting new worlds to explore in an iconic monument
The five large halls on Oostenburgereiland in the eastern part of Amsterdam were built between 1898 and 1910 and used for various purposes (factories, a locomotive depot). They are icons of Amsterdam’s industrial history. How to convert these distinctive buildings into an attractive, well organized hub where many different functions co-exist, while retaining the characteristics of the original architecture? In our vision each hall becomes a world of its own, a world that invites you in. There are spaces for concentration / innovation (workplaces), meeting (collaborating), discovering (museum), relaxation (park), and comfort (hotel). To upgrade the monument and integrate all functions into one coherent, selfevident whole, we designed a circle-shaped routing that connects all halls and from where all functions can be reached. It links them in a new and thoroughly surprising way, and additionally accommodates a luscious park that invites visitors to relax and meet.
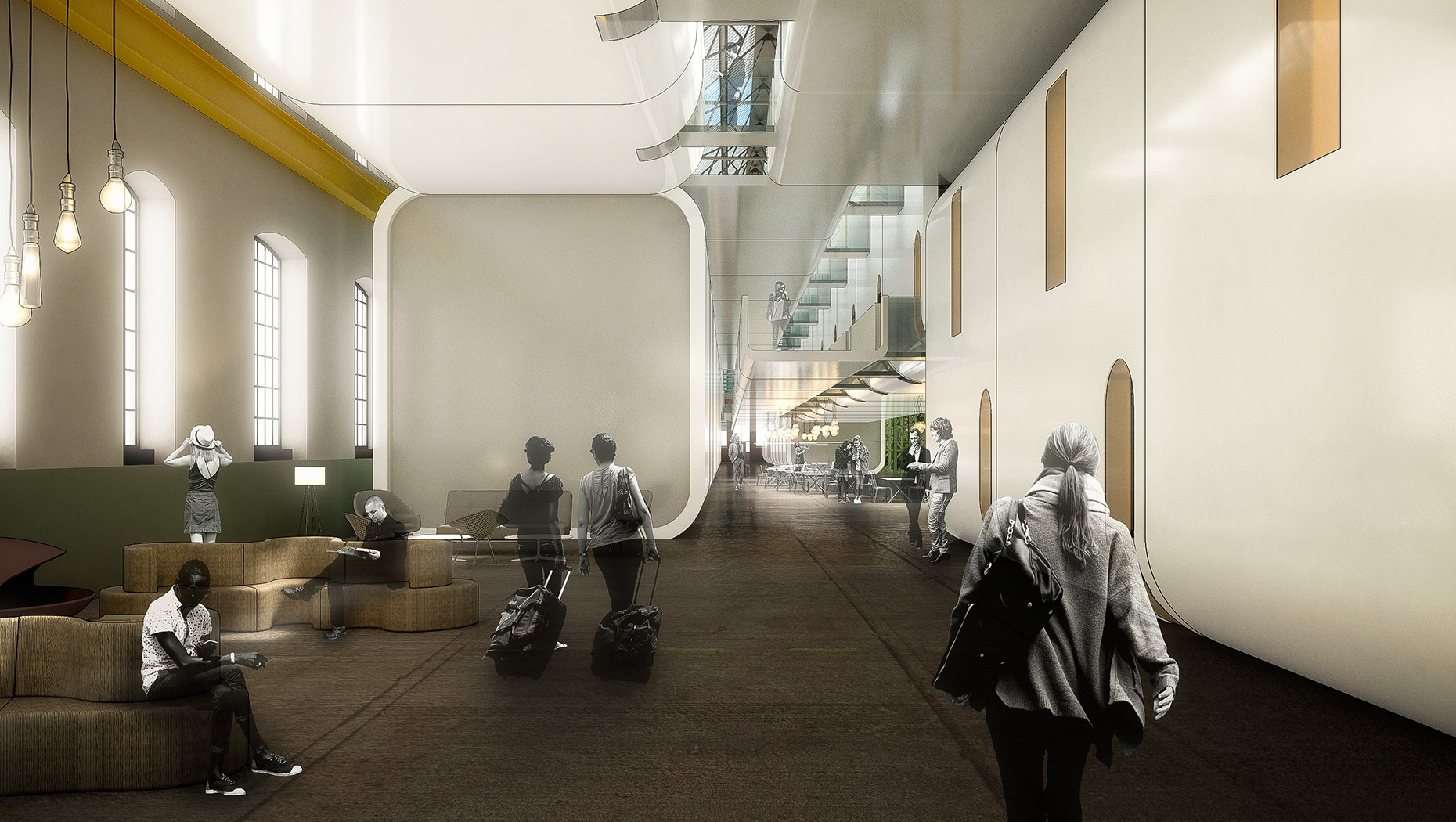
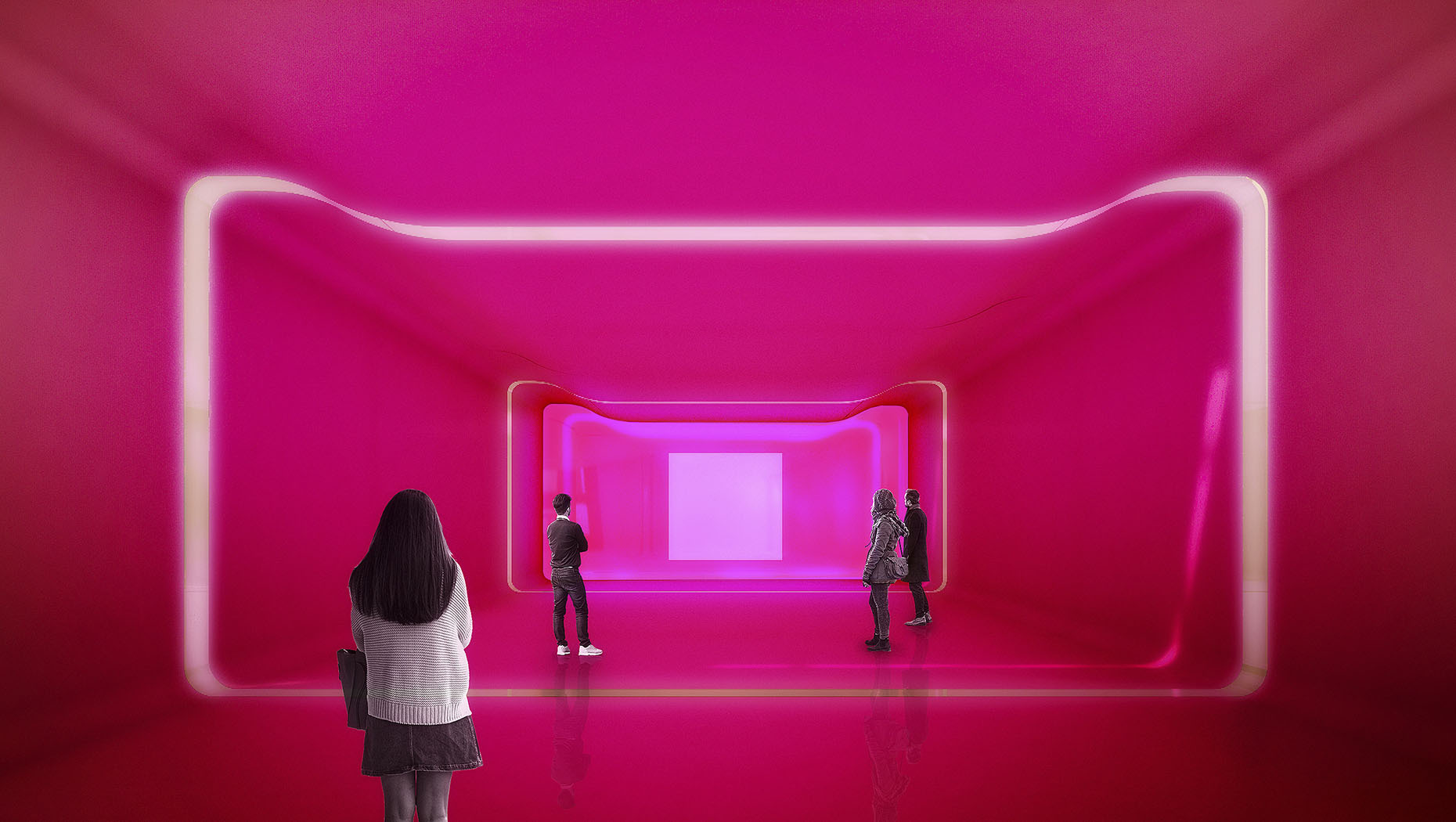
Industrial heritage becomes a multifunctional urban heart
The same ring returns on the rooftop of the complex as an extension that offers a magnificent view over the city. Respecting the monument and its character, we designed an entirely new experience that makes these valuable buildings ready for the future.
It’s a bold move to add a new and divergent structure to an industrial monument, but this is how we shape it into a contemporary hub that buzzes with activity and possibilities.
