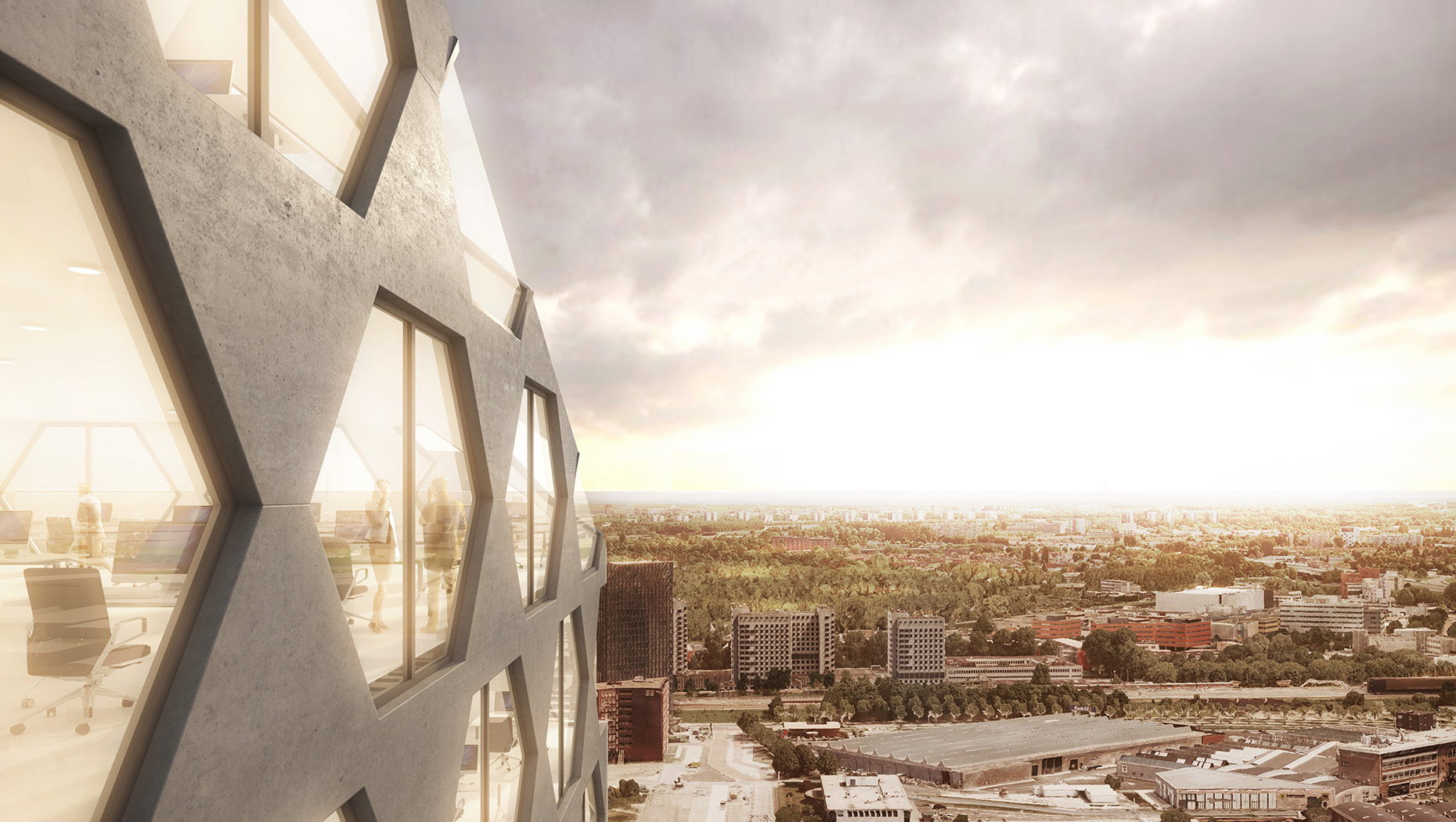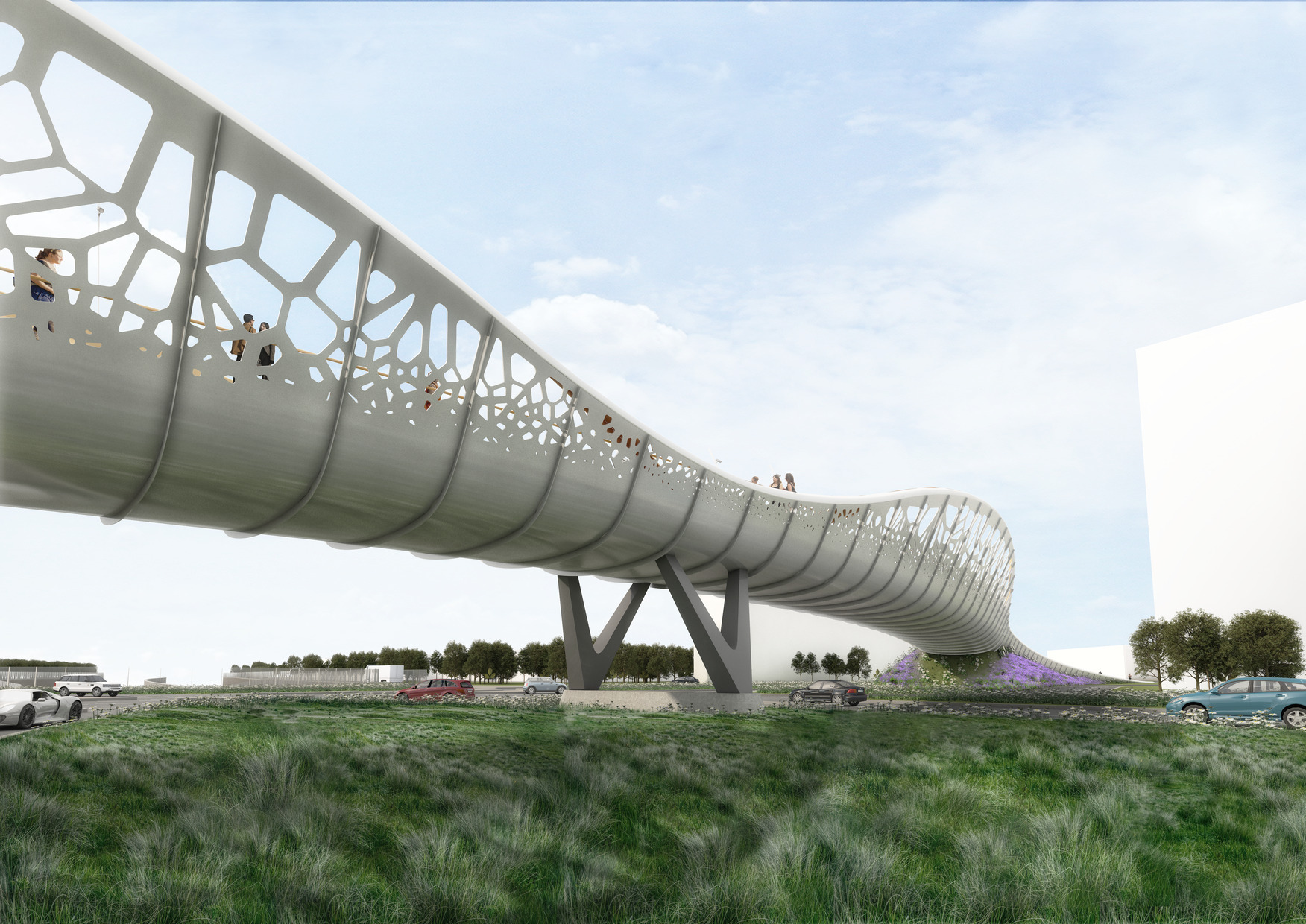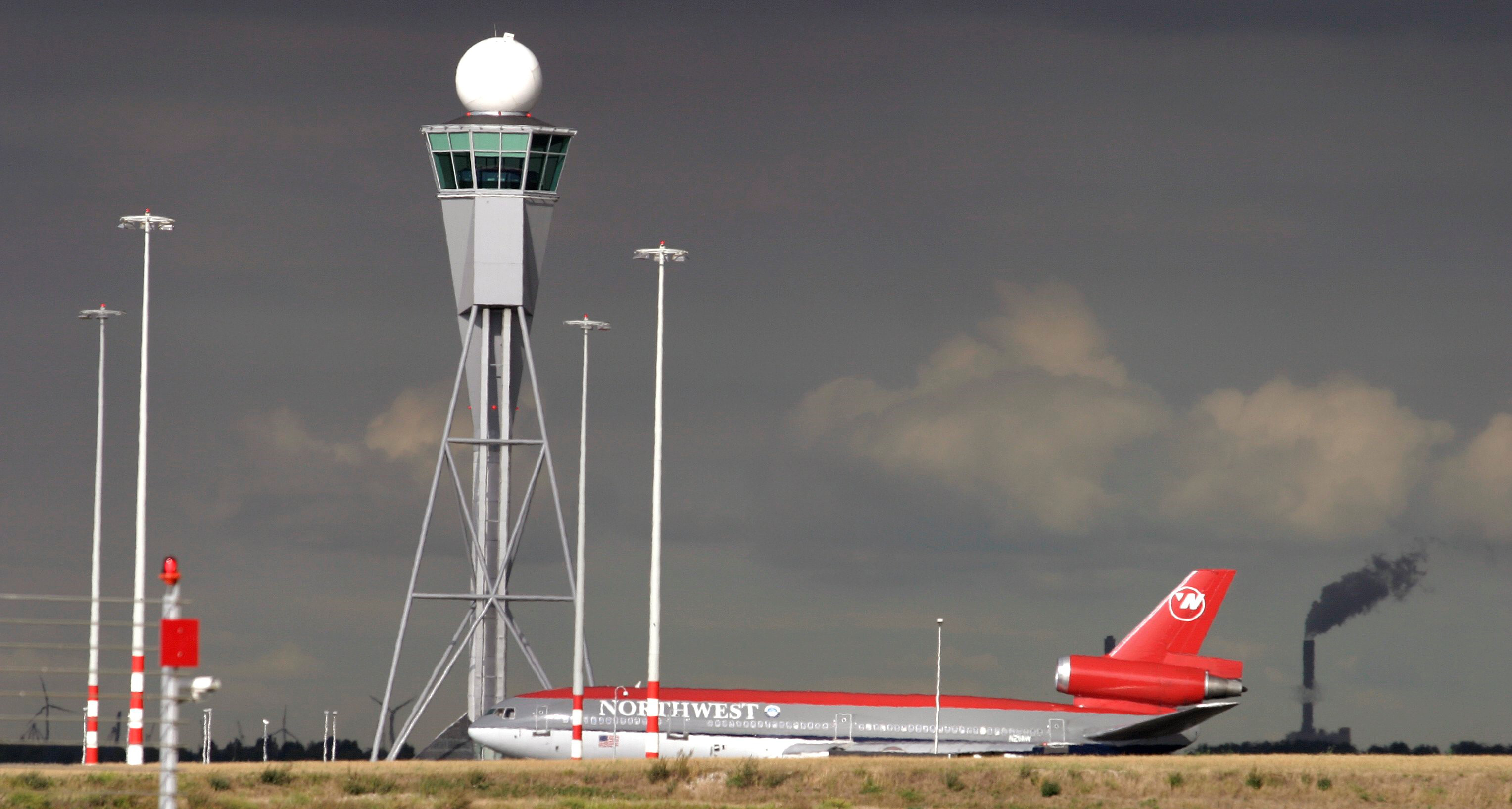Theater Tower Amstelveen
Benthem Crouwel Architects designed a new tower for the Theater Amstelveen, which is seven meters higher than the former building. Because of the new tower, the sightlines for the visitors have improved, the stage has an enhanced functionality and there is a significant improvement in the working conditions for the theater builders.
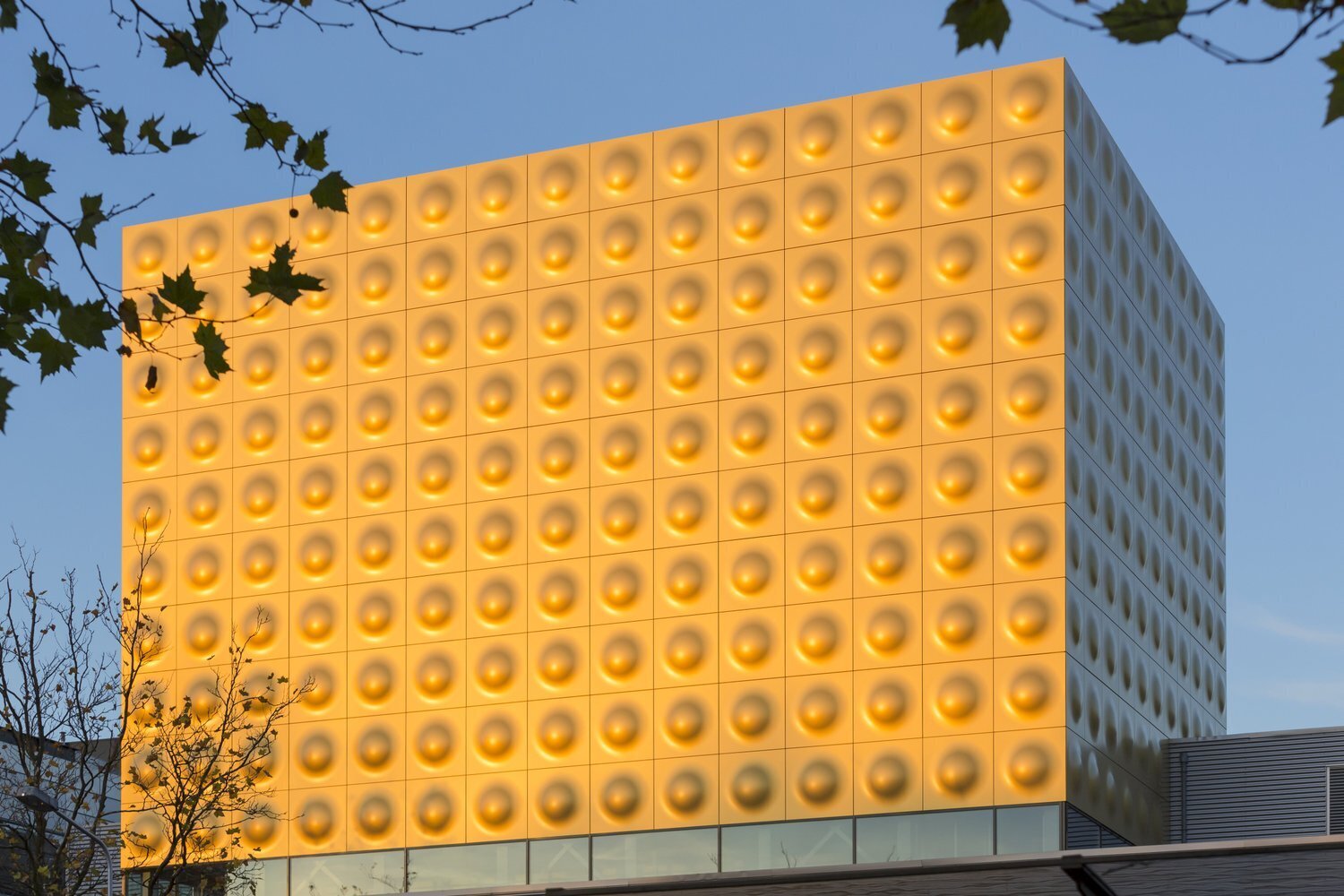
Improved sightlines
Daylight openings are added in the theater tower and the opening towards the stage is adjusted. Now the audience looks at the stage without seeing the side and rear stage. Furthermore a new pulling installation for props has been installed; increasing capacity from 300 kg to 500 kg.
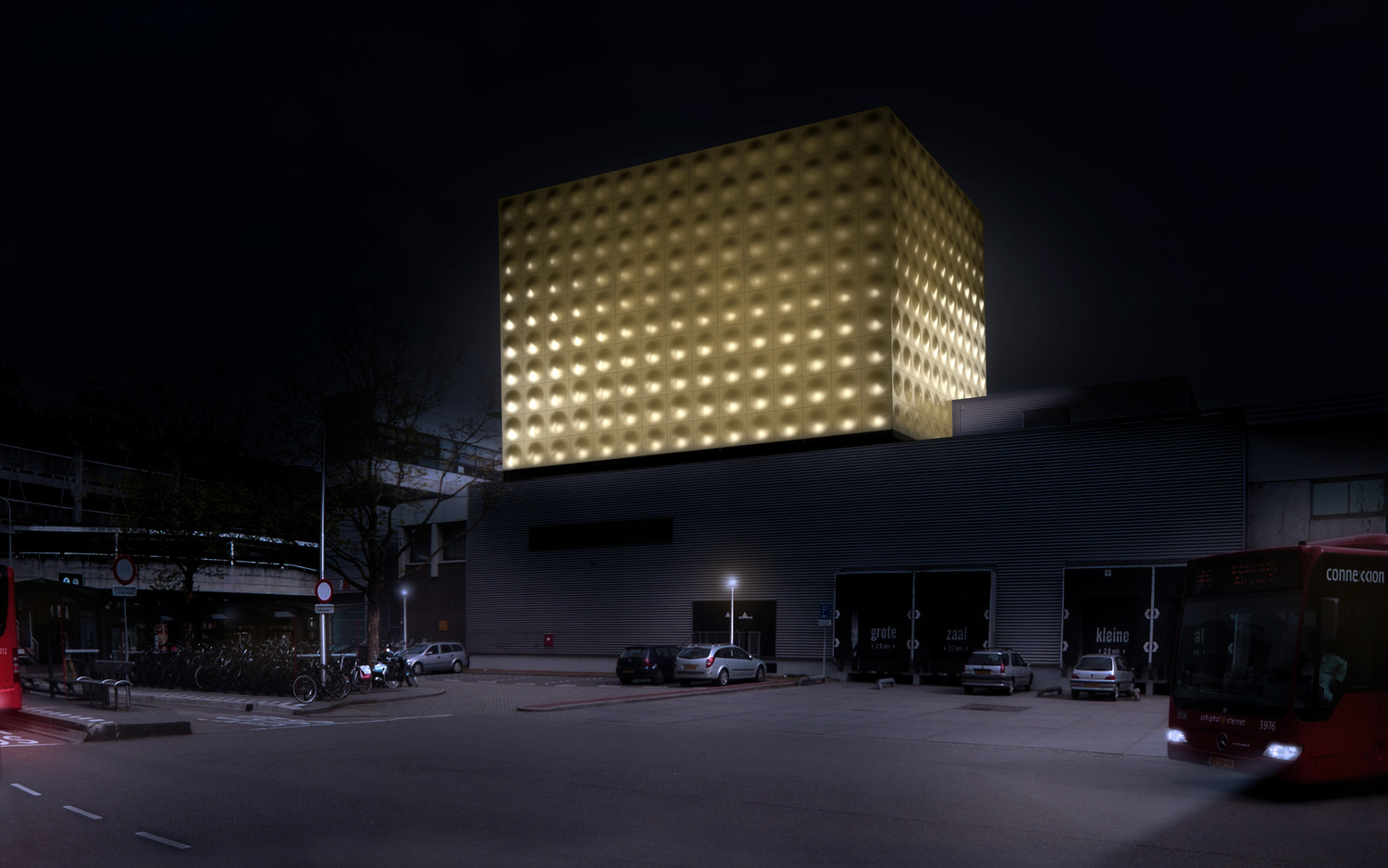
Clever cladding
The facade of the tower is covered with a light alloy that is attractive, durable and sustainable, soundproofing the building without adding too much weight to the existing foundation. 500 gold cladded aluminium panels with a spherical shape were created especially for this projects, by means of hydro-forming using water pressure. They are 100 % recyclable and practically maintenance-free.
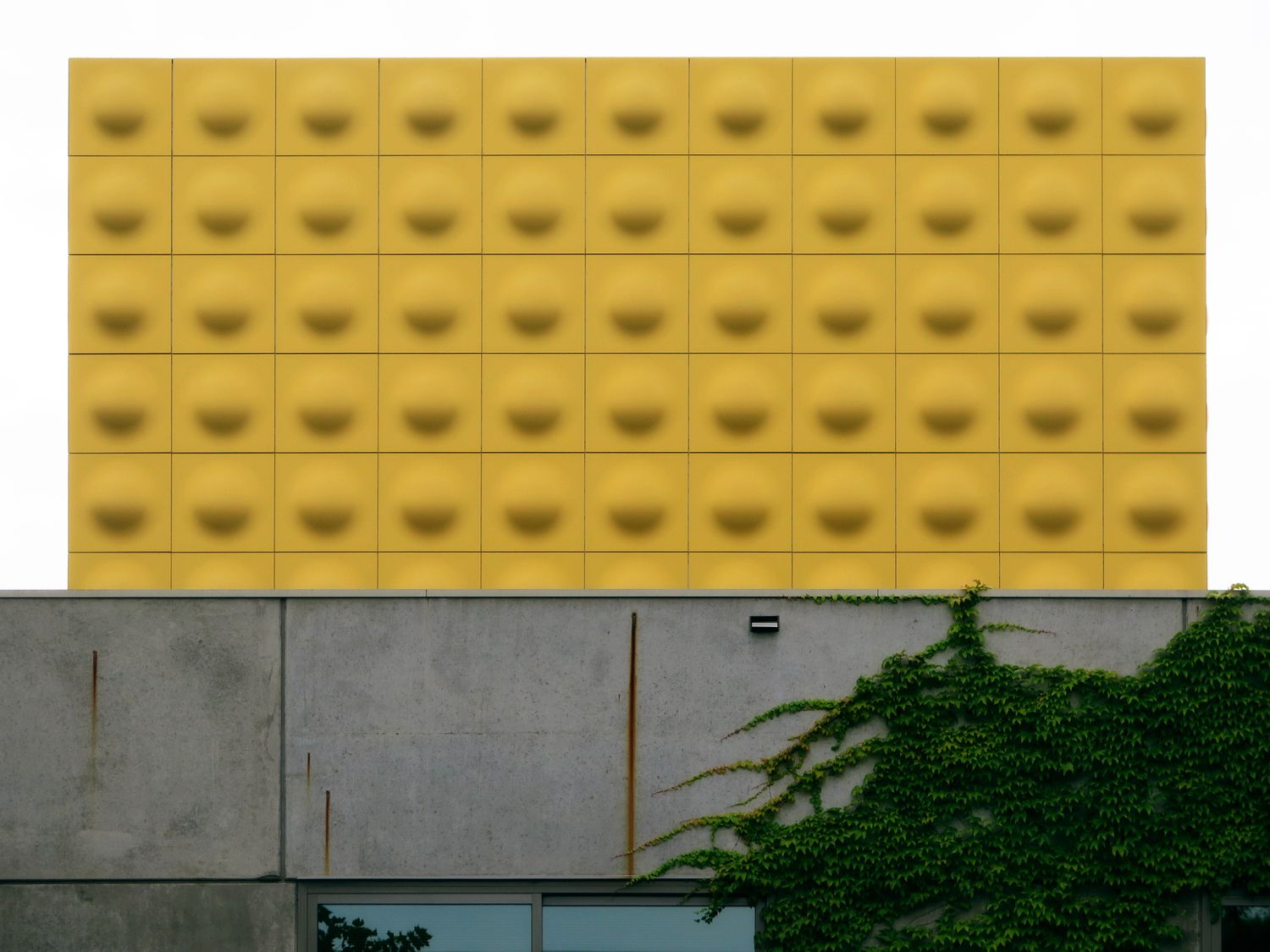
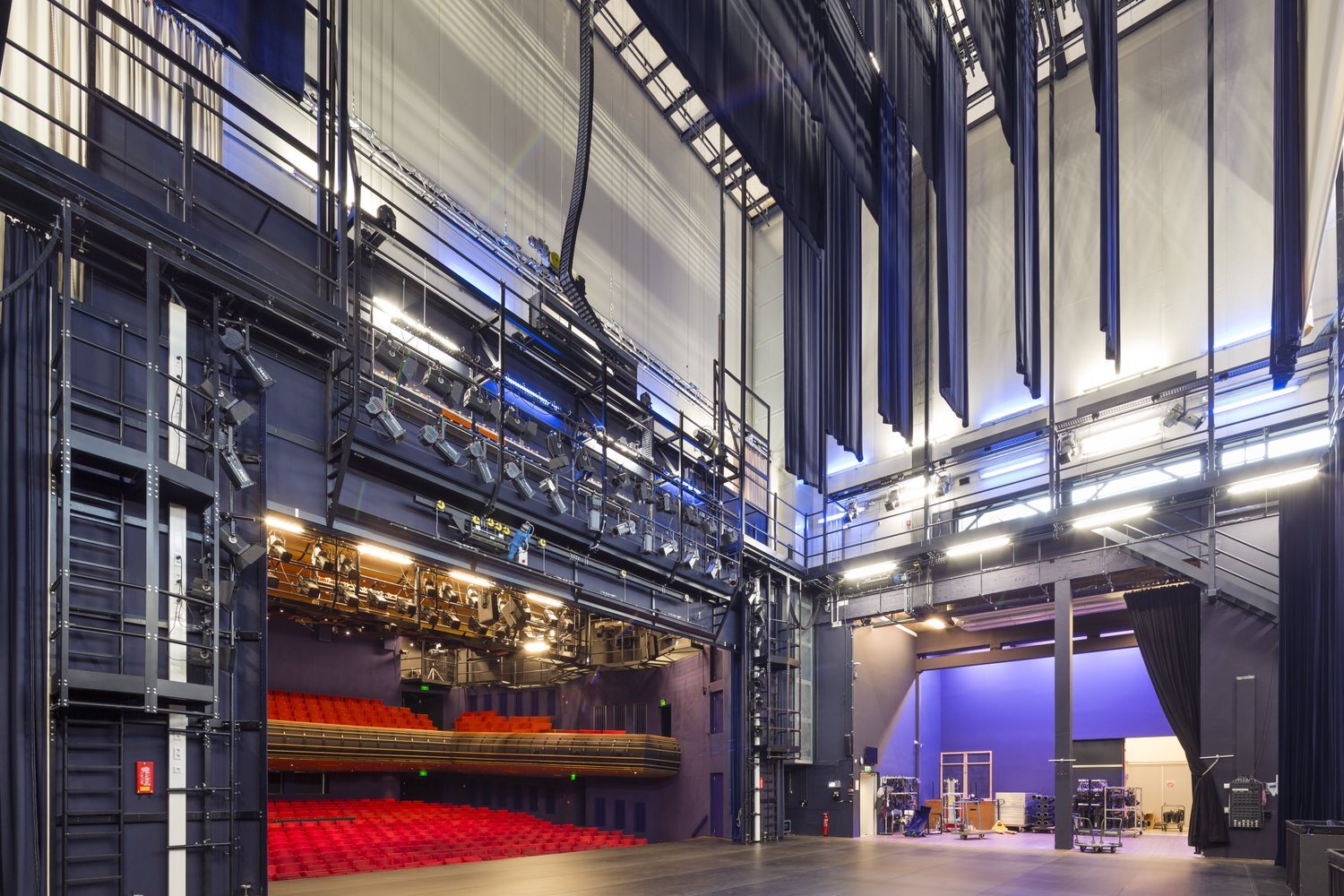
Light play
The color of the golden yellow façade is a perfect match with the interior of the theater. The spheres reflect the sunlight, giving the façade different looks throughout the day, in a fluid play of light that refers to the activity and movement that happens on stage. Thanks to the new tower the theater now has a recognizable face at the backside of the building as well.
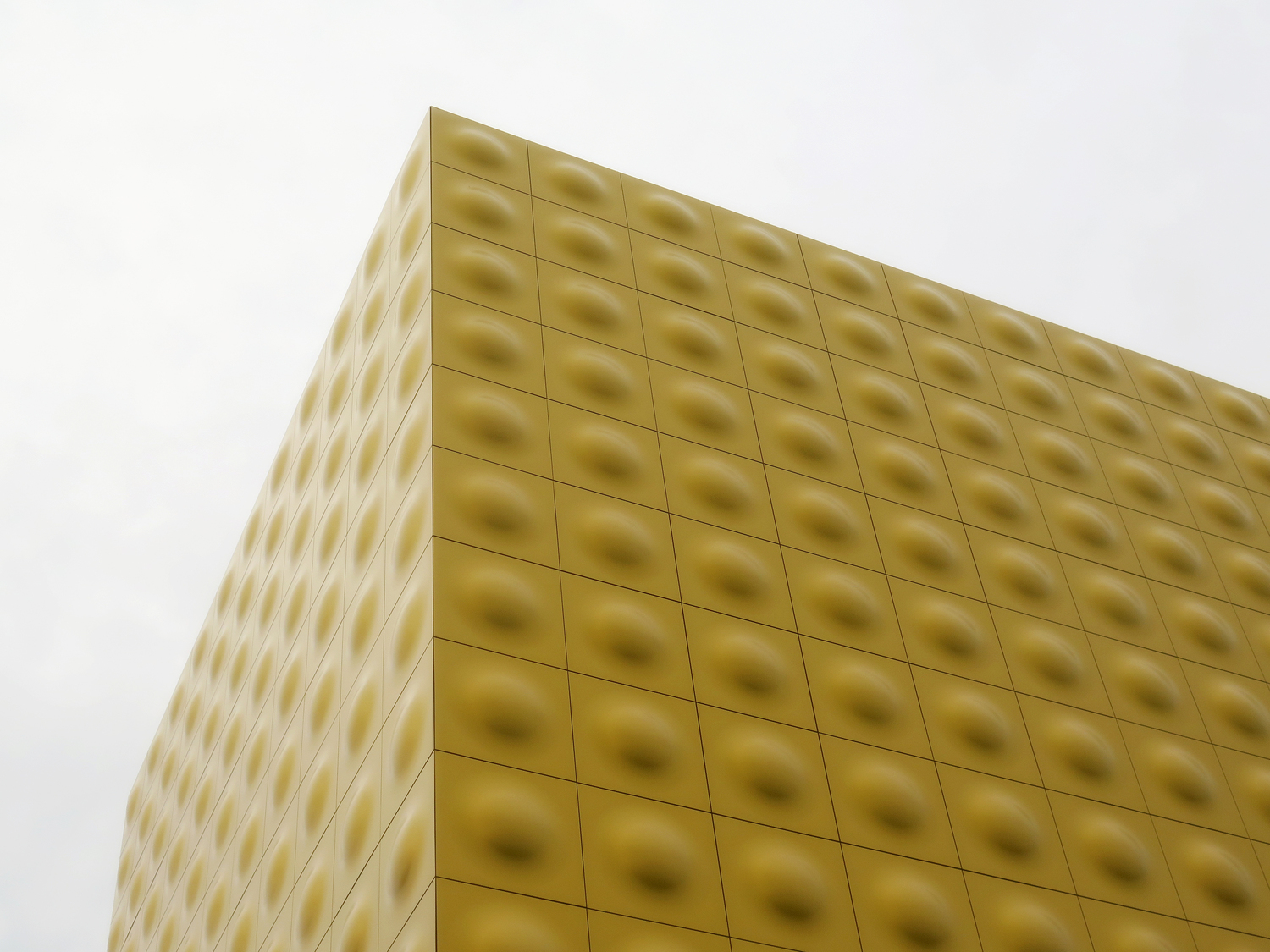
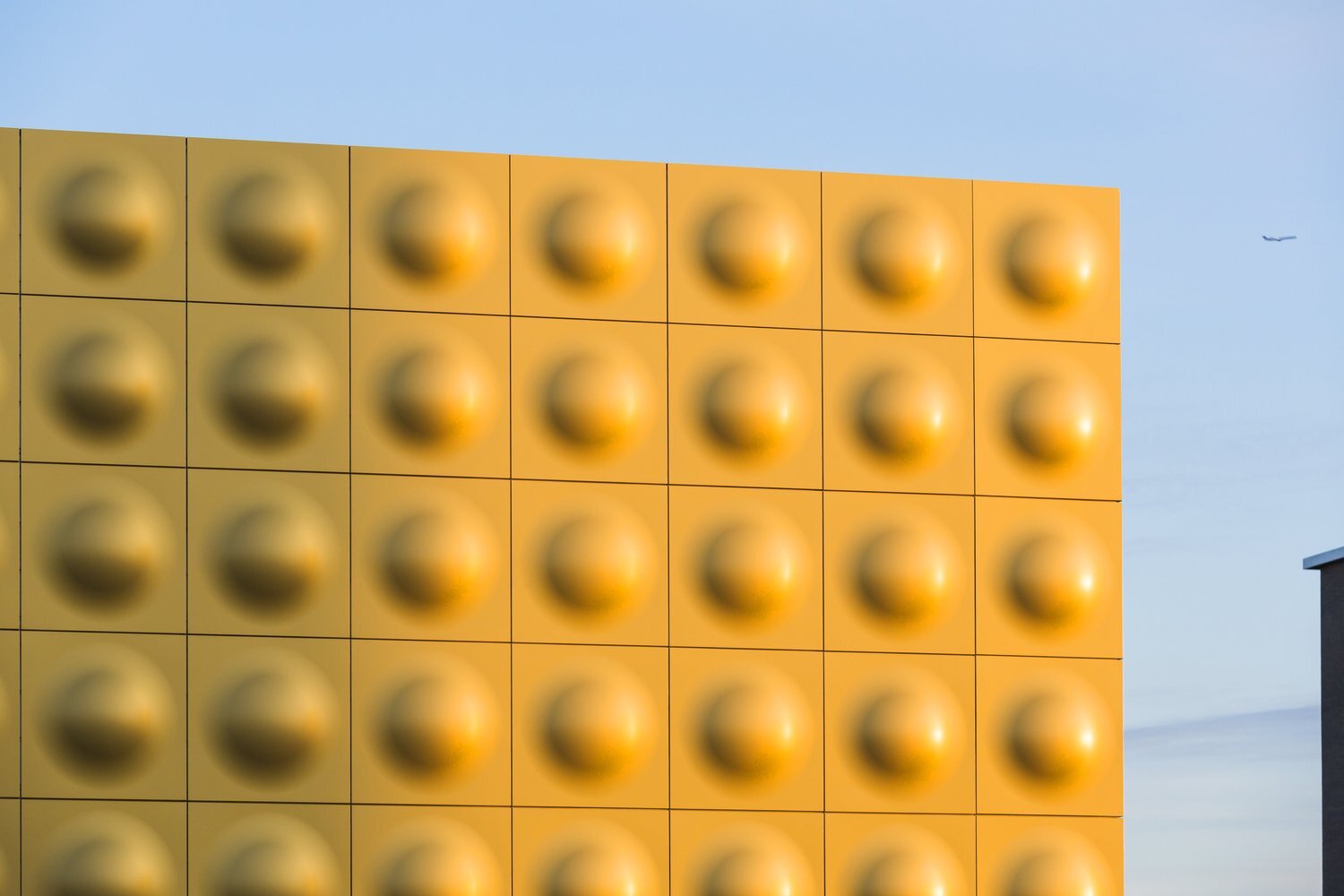
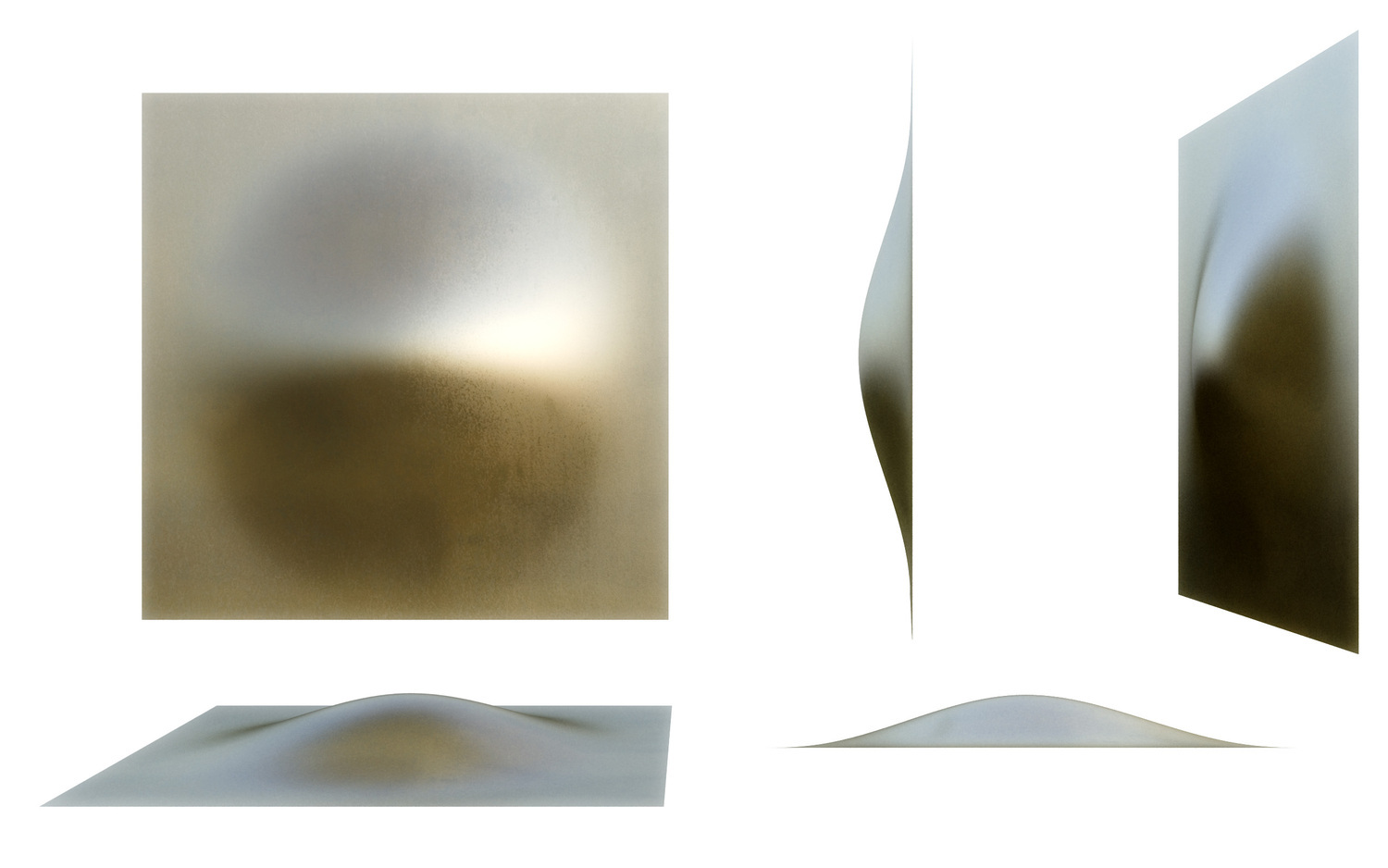
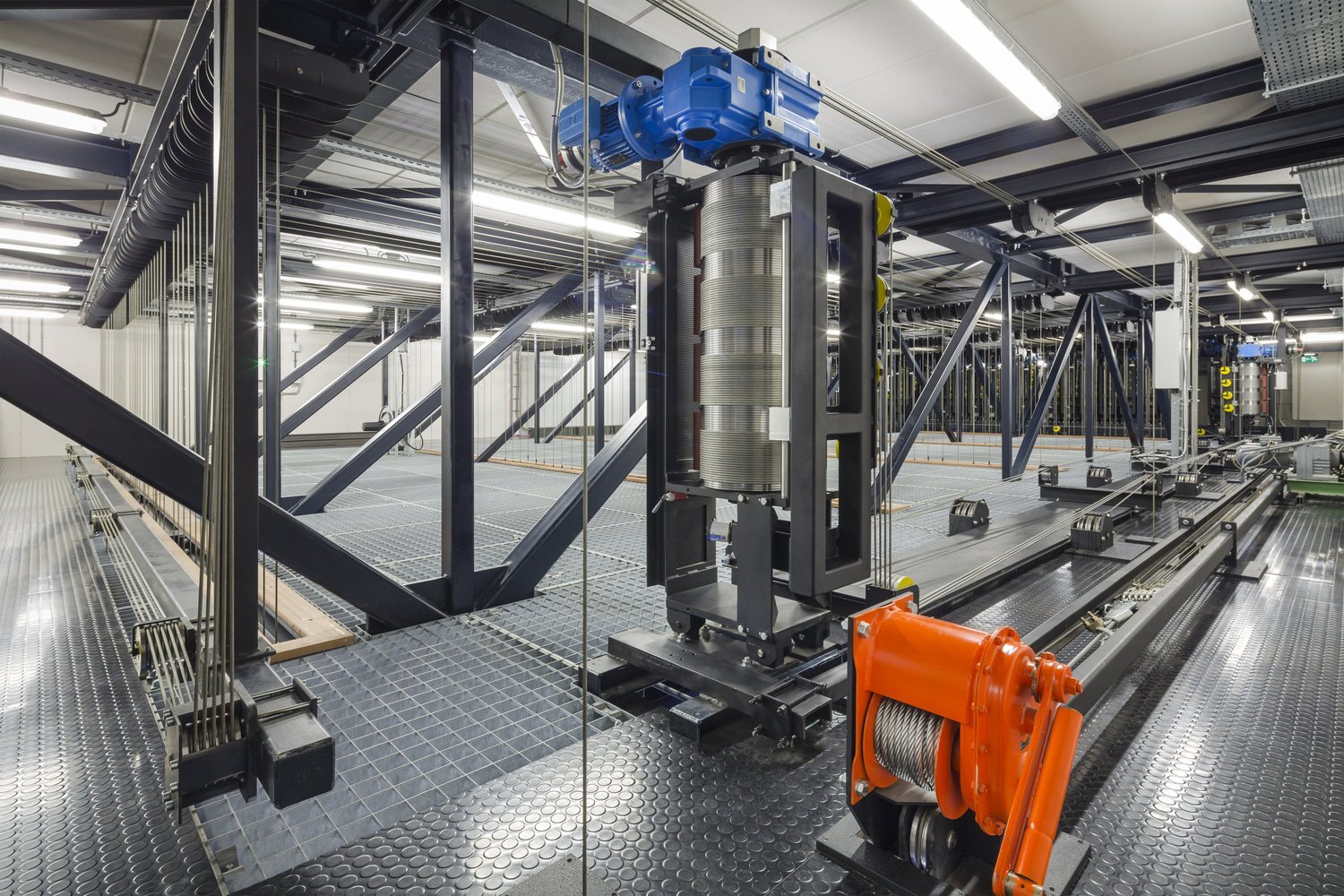
—
