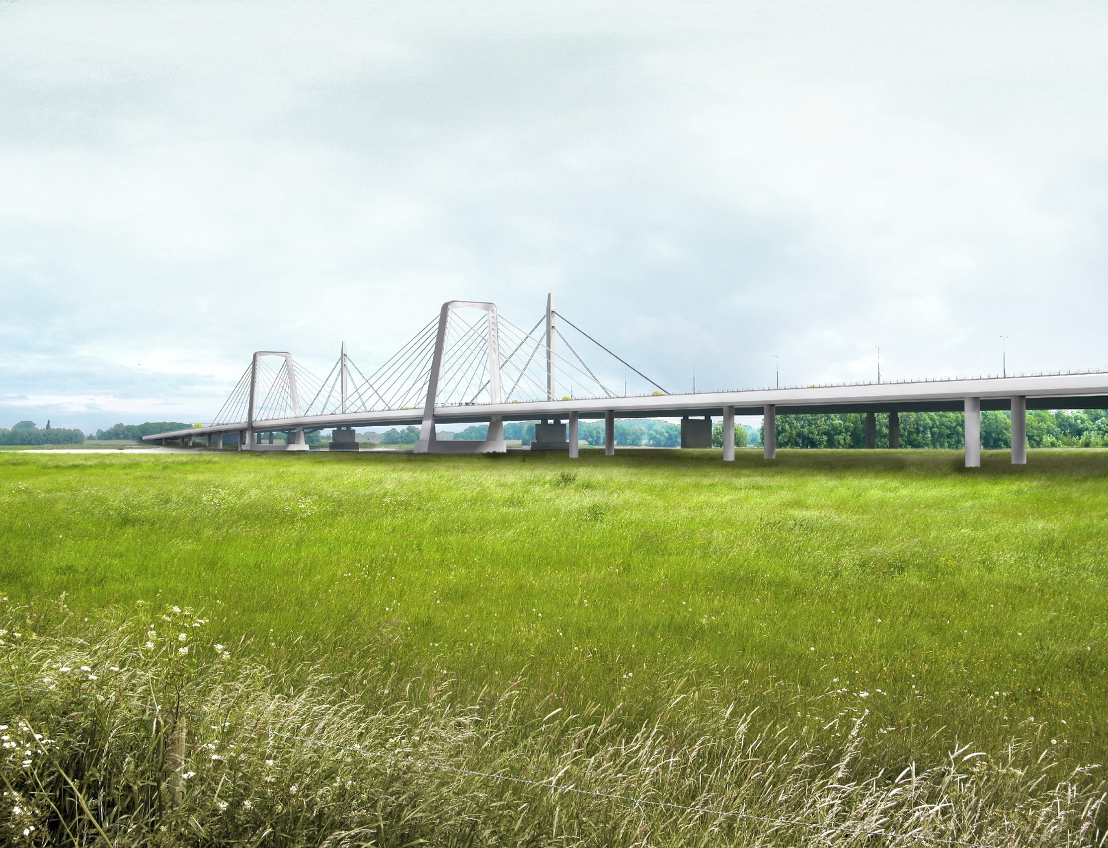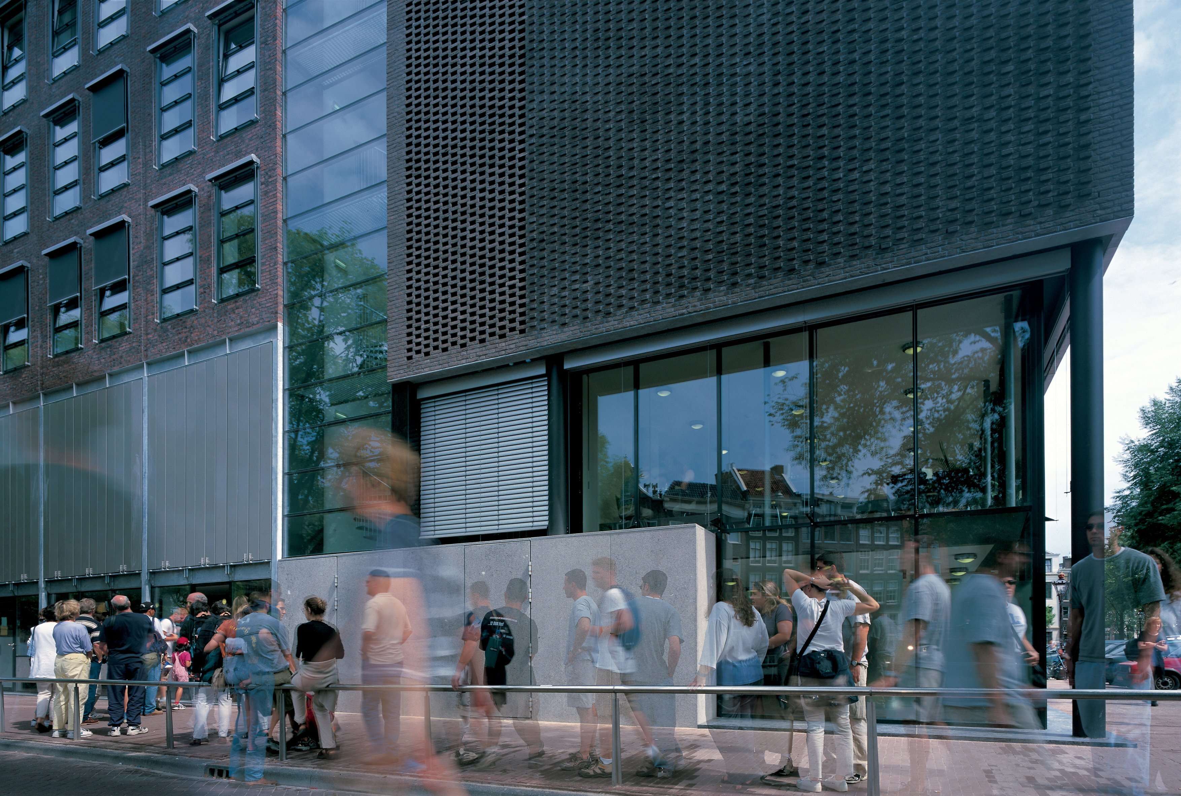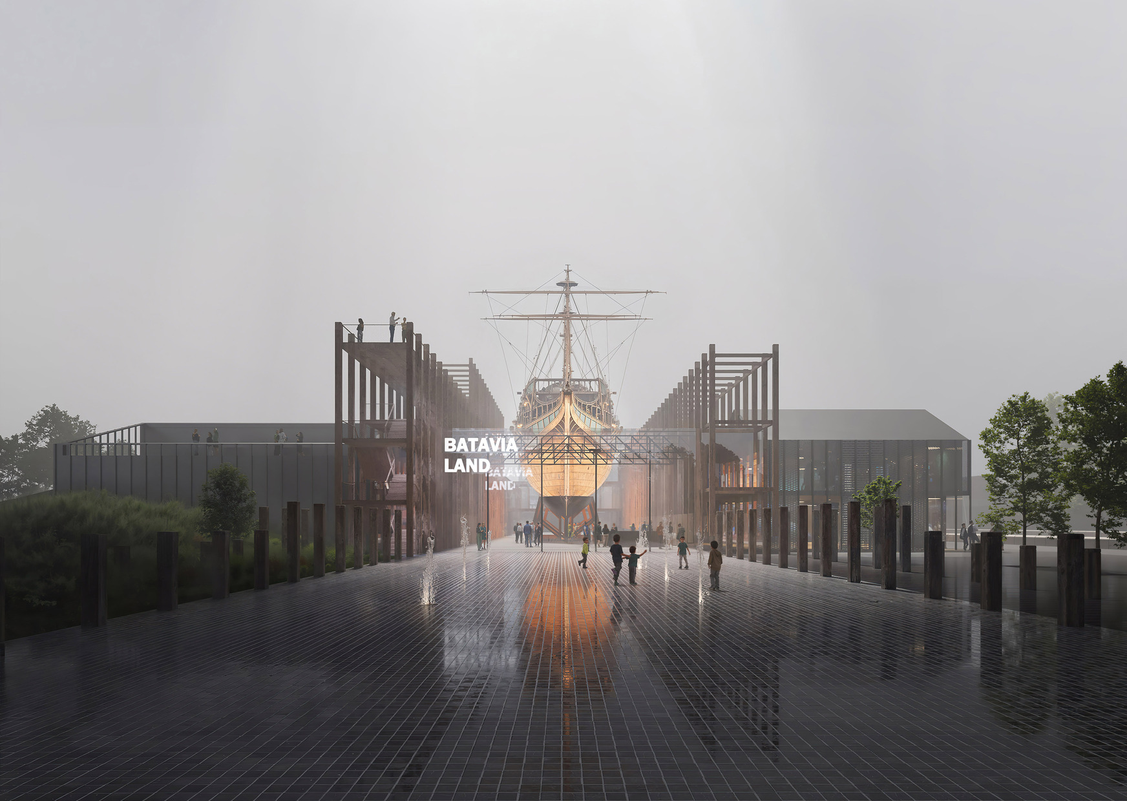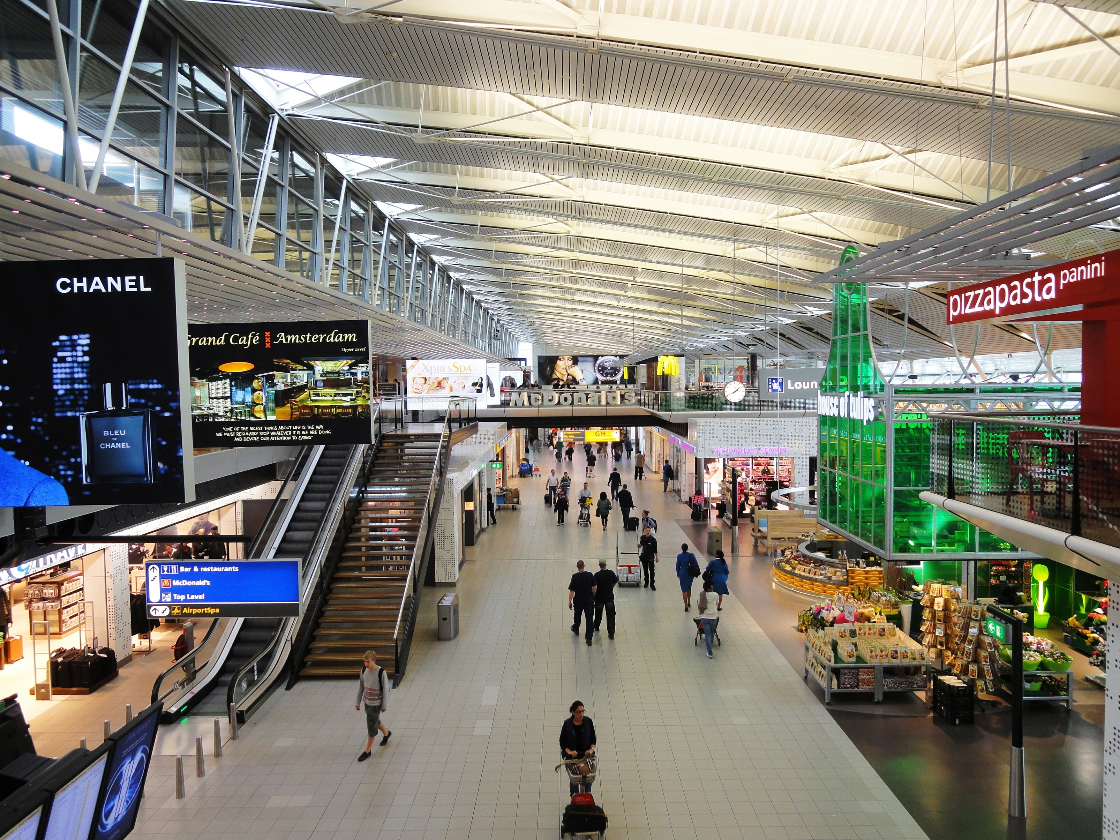Waalbrug – A50 Ewijk / Valbrug
The existing Waal Bridge, with a main span of 270 meters, is one of the largest bridges in the Netherlands. It sits in the heart of the impressive floodplain landscape along the Waal River.
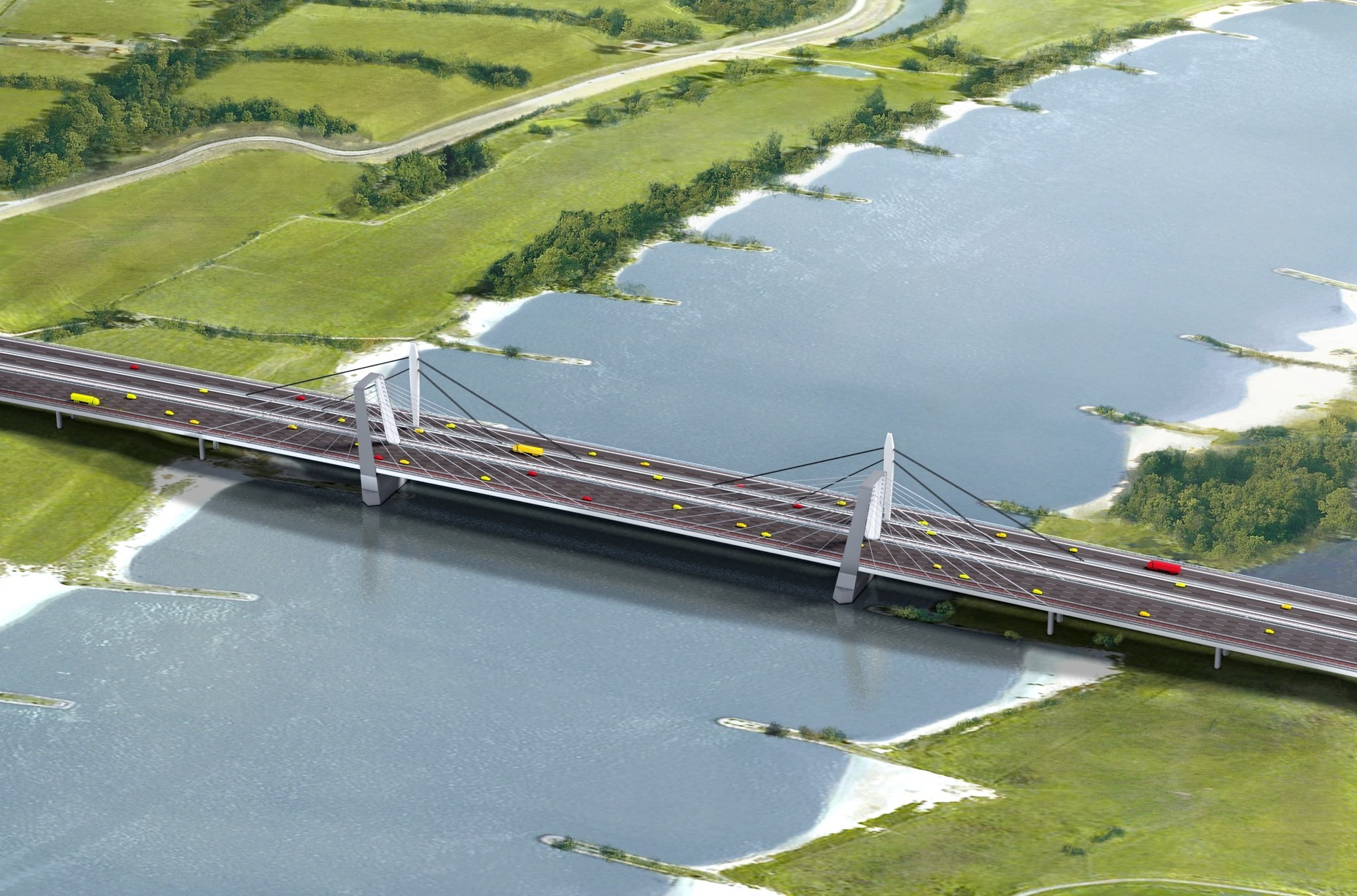
The bridge has a simple yet powerful appearance, thanks to its two central pylons, each supporting four cable bundles. The distinctive line of the bridge deck, which runs seamlessly from one dike to the other, reinforces this strong visual impression. Built in the 1970s, the bridge reflects the engineering capabilities and technical standards of that era.
To accommodate the growing traffic on the A50 motorway, a second Waal Bridge will be built near Ewijk. This new bridge is part of a larger project to upgrade and widen the road section between the Valburg and Ewijk interchanges.
The project brief includes the following key design intention:
“The new and existing bridges must form a unity. This unity is not about creating identical twins, but about achieving a balanced relationship—two individual structures that together form a coherent whole, through similarity or balance, contrast or mutual necessity.”
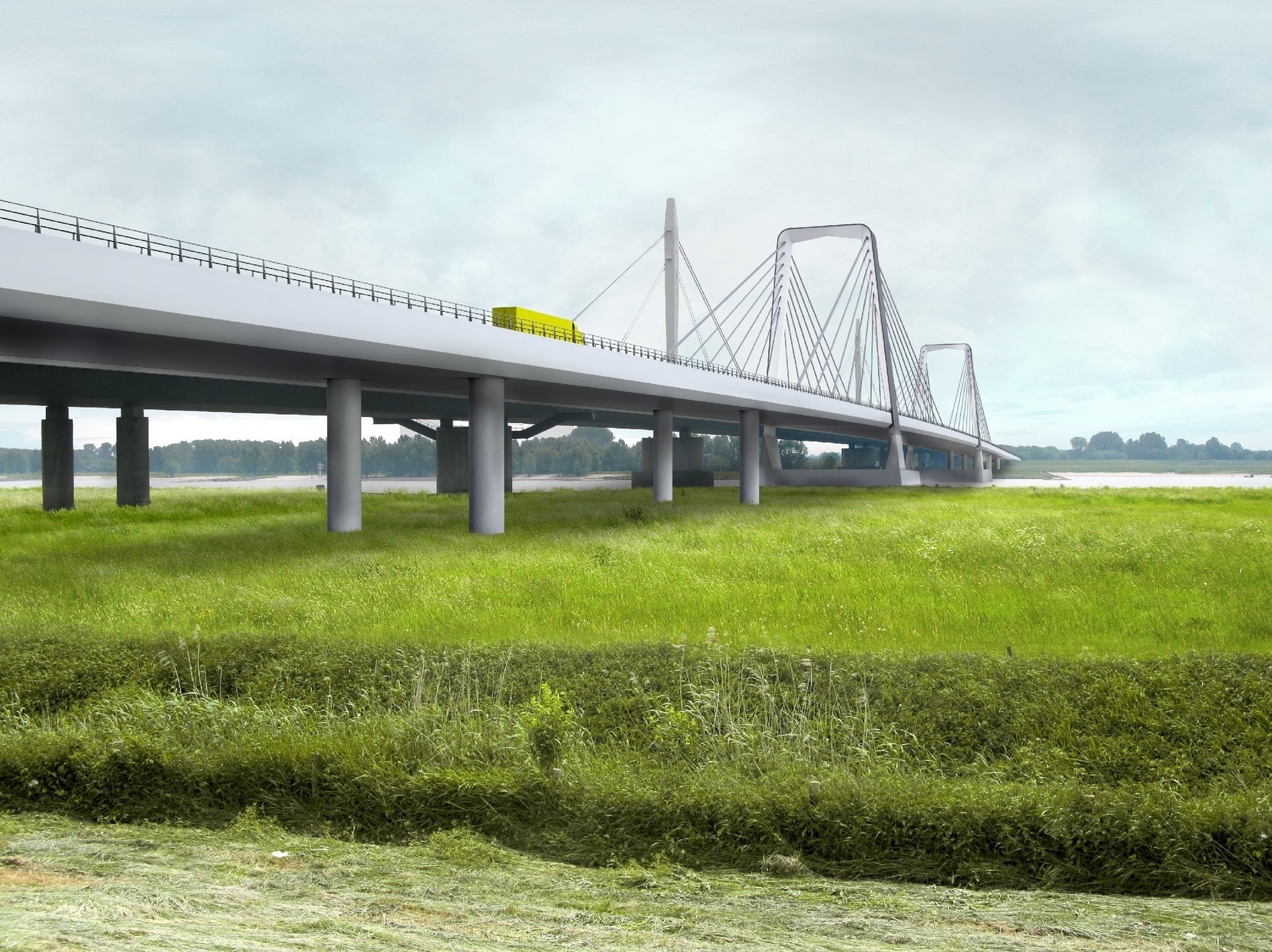
After exploring various structural concepts, a cable-stayed bridge was found to be the most appealing solution—both economically and aesthetically. Based on this, a cable-stayed design was chosen as the main structural concept for the new Waal Bridge.
The design aims to be more modern and cost-effective than the existing bridge. The new structure will feature significantly more stay cables, and the pylons will be placed beside the bridge deck. This allows for a clear and flexible layout of the road surface without interference from structural elements in the middle.
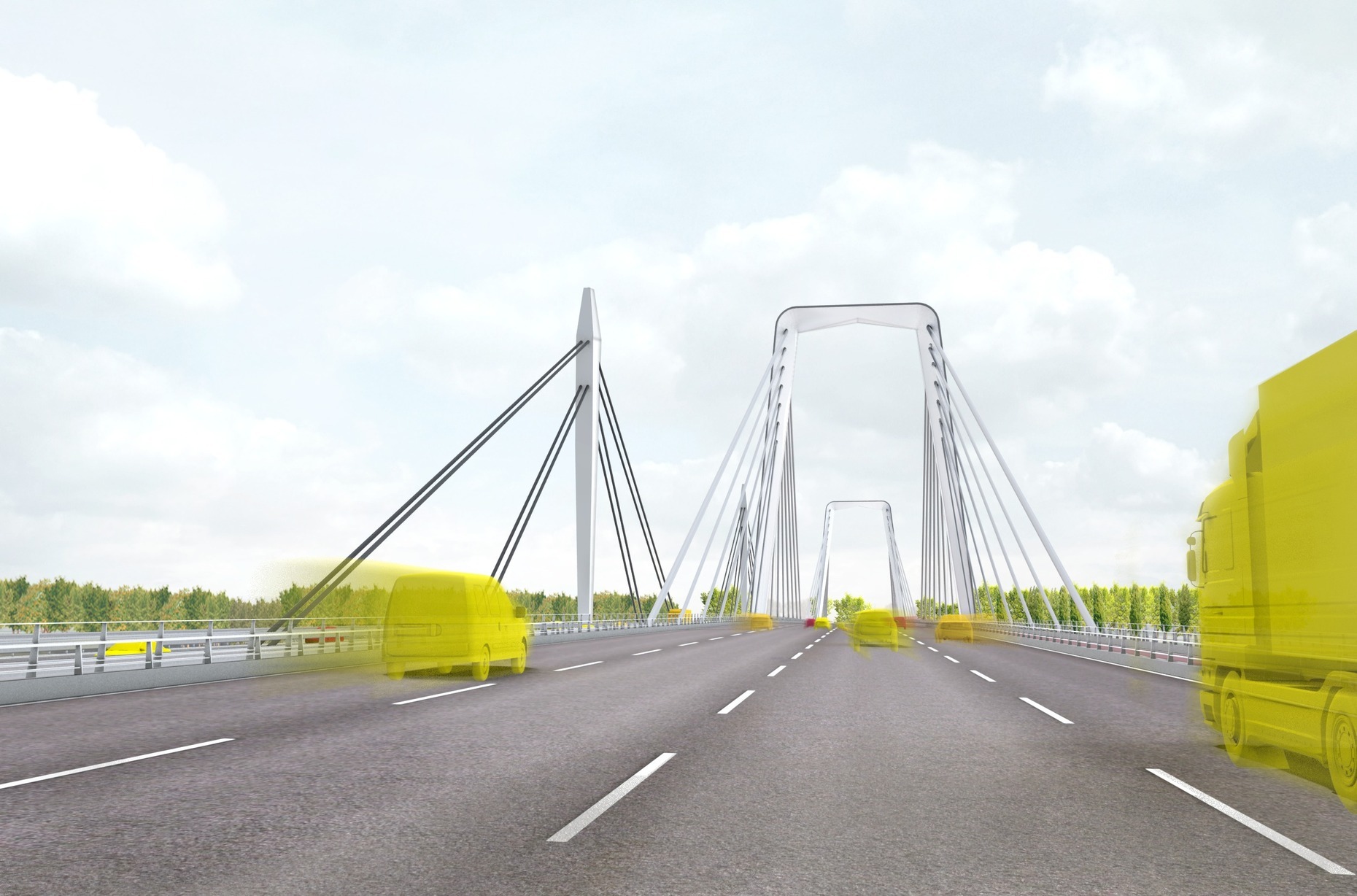
Within the cable-stayed bridge concept, many detailed design decisions still need to be made. These include the type of supports, the configuration of the cables, and the shape and materials of the various structural parts. Ultimately, these choices led to the development of two distinct design variants for the new cable-stayed bridge.
