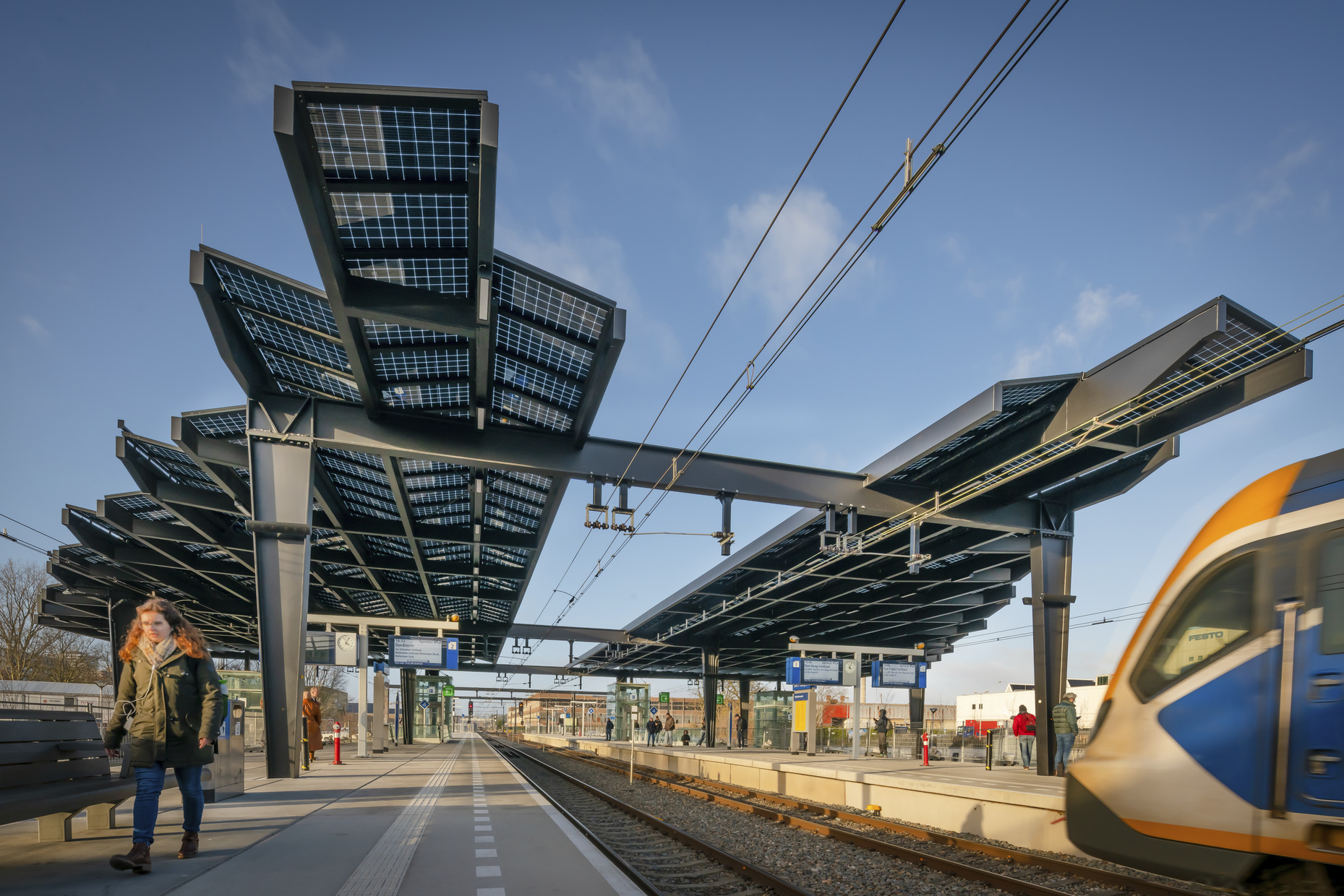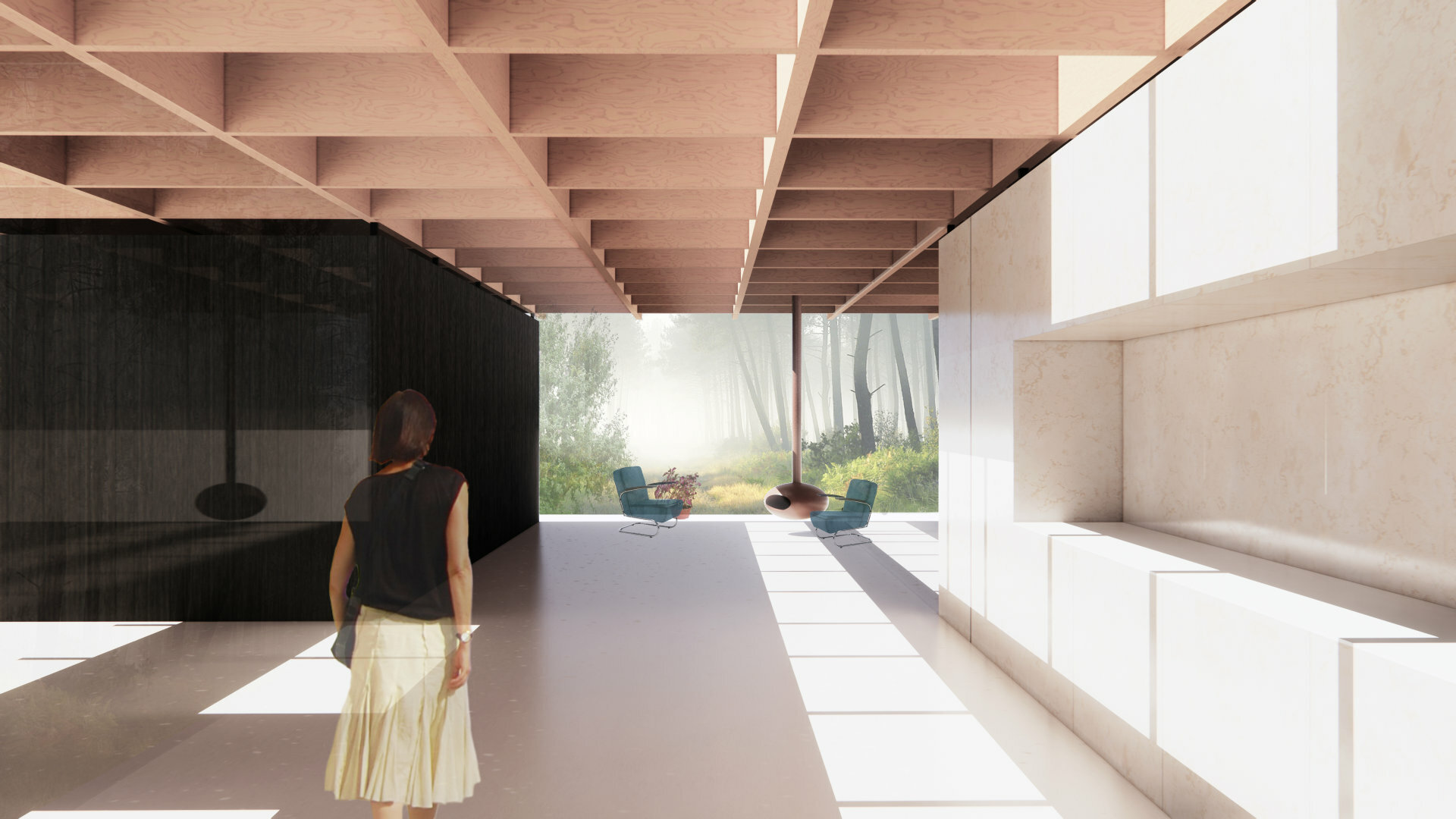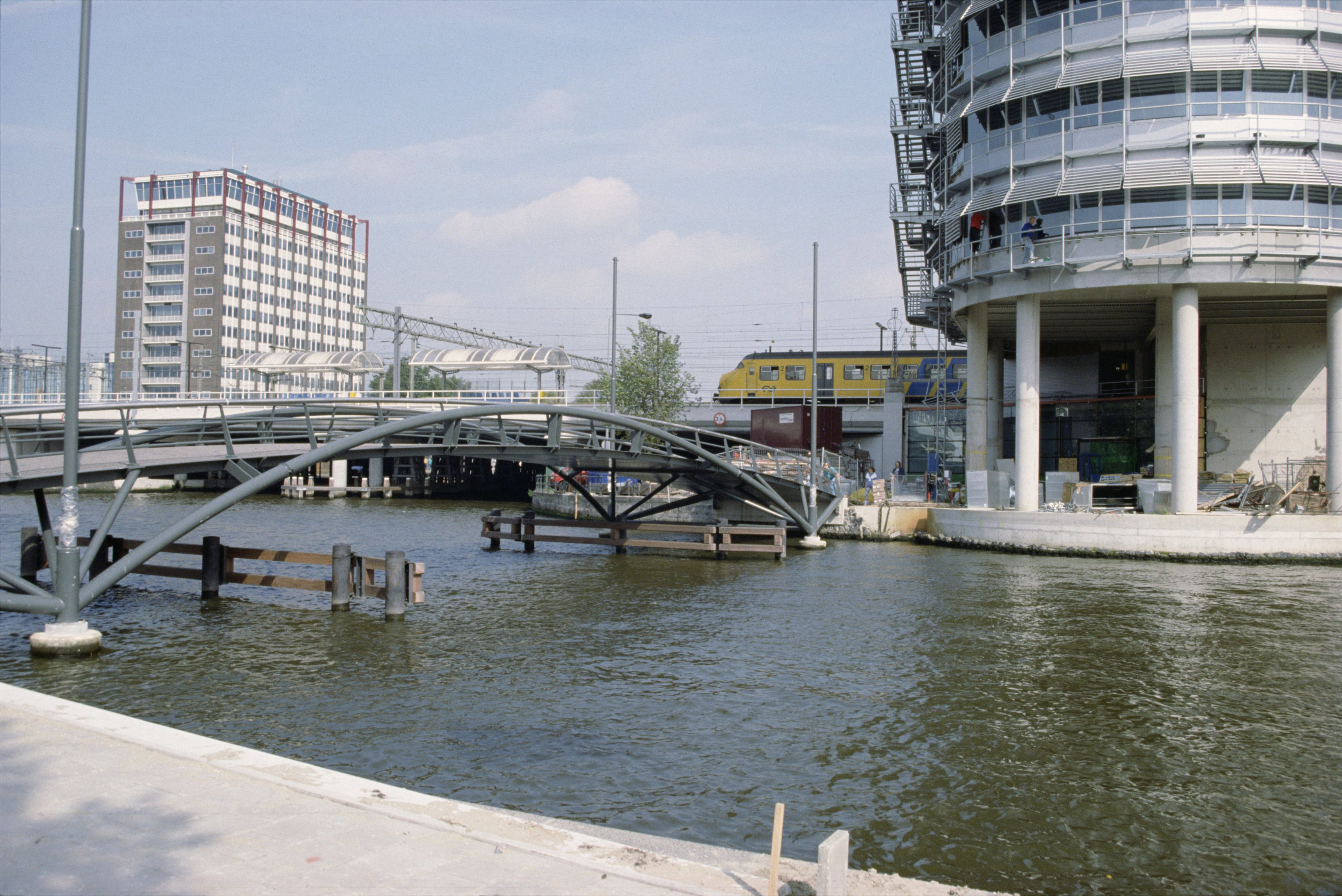ZURICH AIRPORT AIRSIDE EXPANSION (CH)
For the new Dock A and terminal expansion of Zurich Airport we made a responsible design, fitting with the identity of the airport.
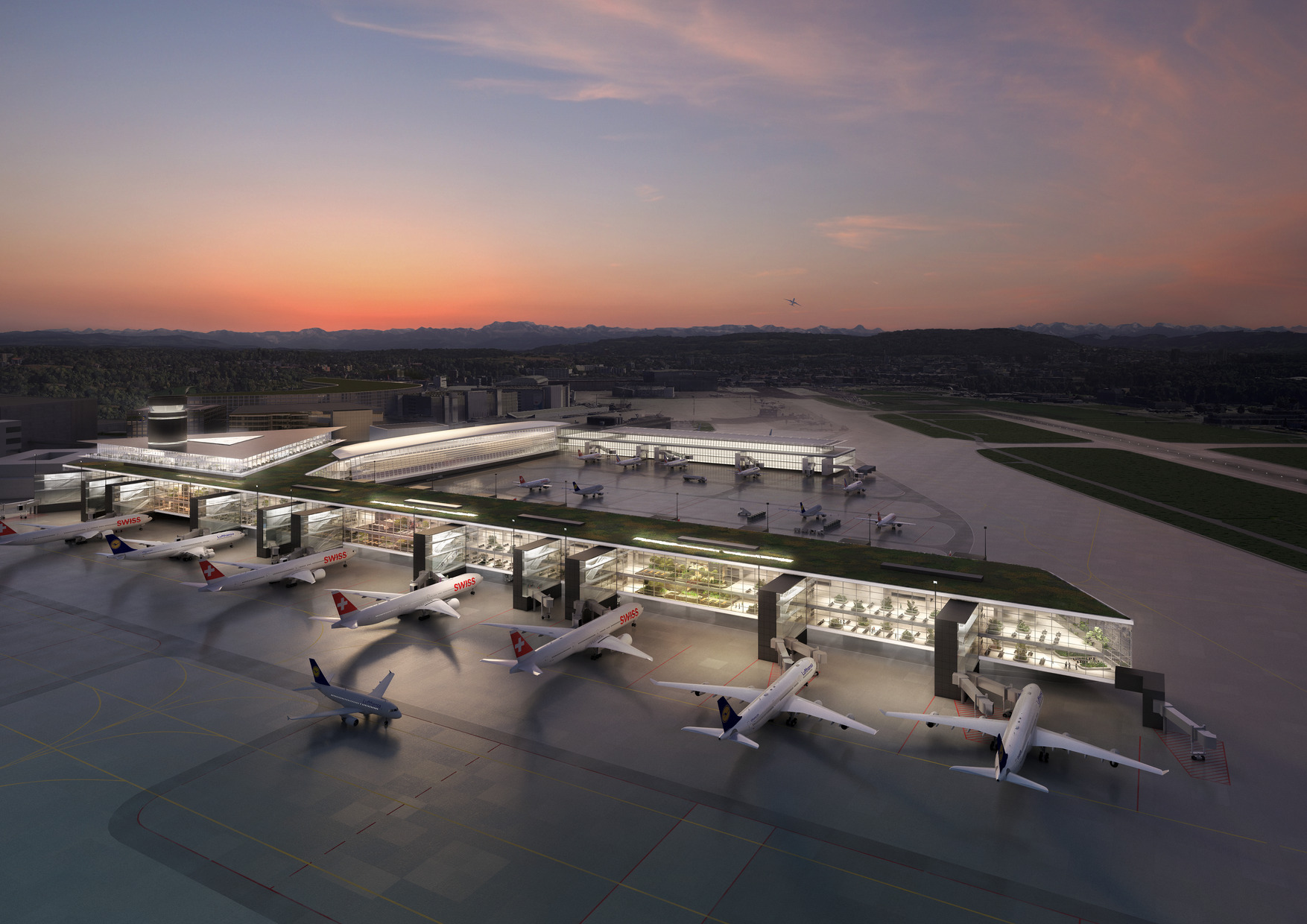
UNTANGLING AND CONNECTING
An airport is a place where a wide variety of passenger groups come together - business people, families, groups and tourists. A place where different atmospheres and emotions coexist: arriving and leaving, farewell and reunification, looking back and forward. In addition, a variety of functional, commercial, cultural and safety aspects play a role.
Our starting point was to bring all these components together in one building. We aimed to find clear and simple solutions for the great complexity of converging processes and techniques. Always designing with the passenger in mind. A clear sequence of spaces, avoiding underground passages and unnecessary level changes, guiding through daylight and natural wayfinding along a continuous green zone. Unobstructed views on the airside and natural materials contribute to an easy orientation, a pleasant journey and a memorable experience.
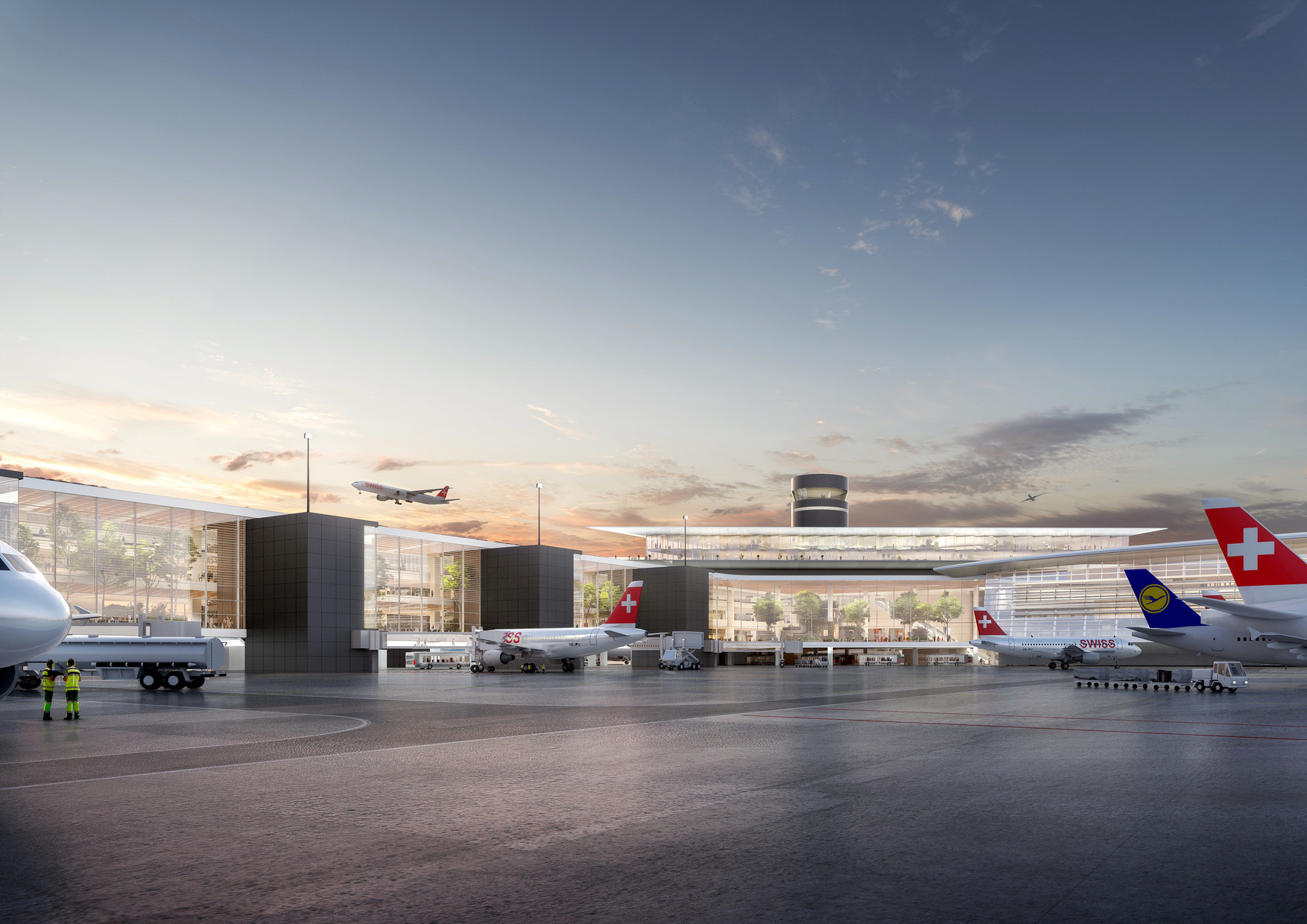
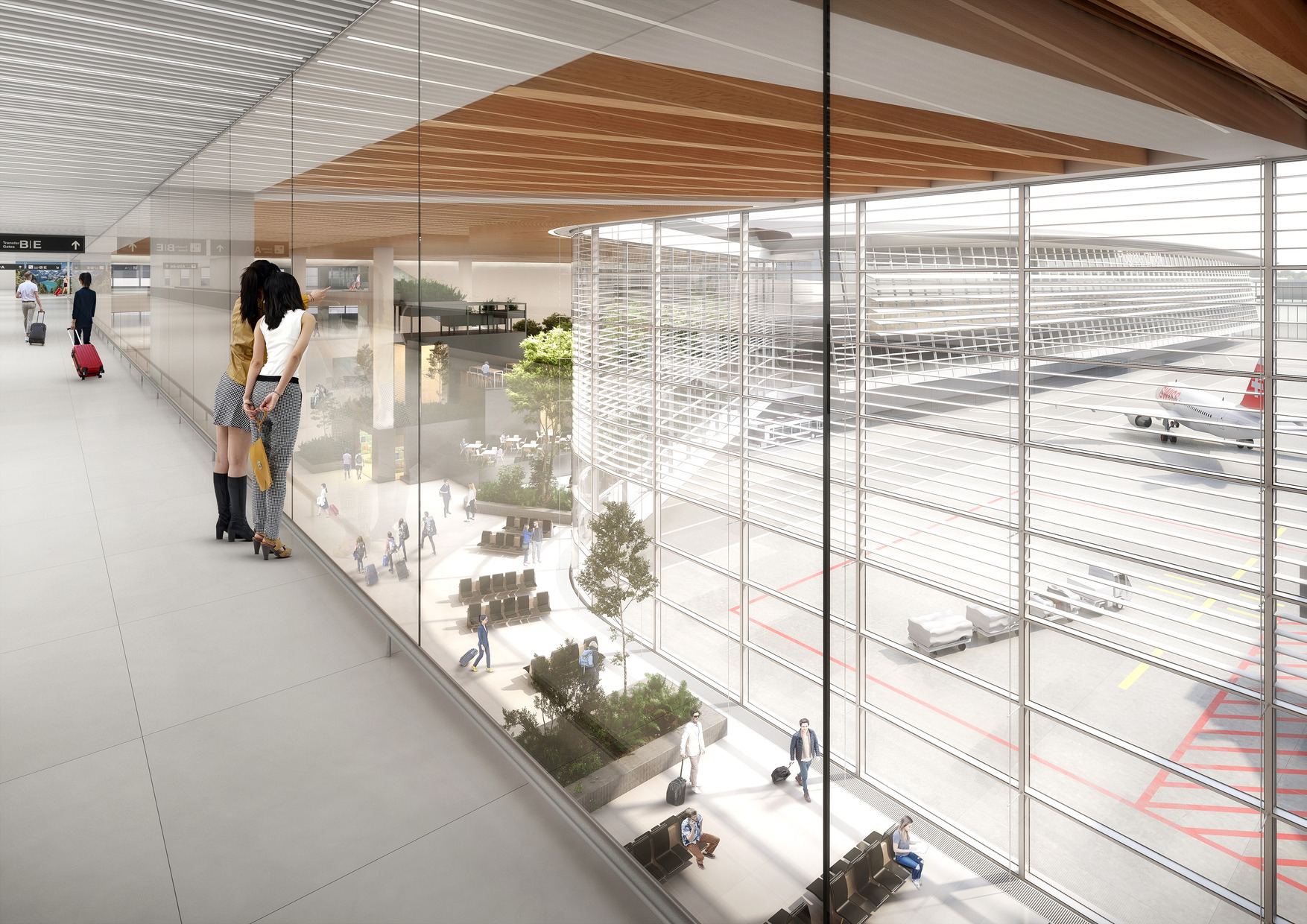
SUSTAINABLE MATERIALS
We came up with a smart hybrid construction consisting of wood and steel, not only aiming at CO2 storage within the structure itself but also focusing on modularity and pre-fabrication. The entire length of the building is fitted with a green roof, facilitating the rainwater storage, cooling and connecting to the rich landscape of the surroundings.
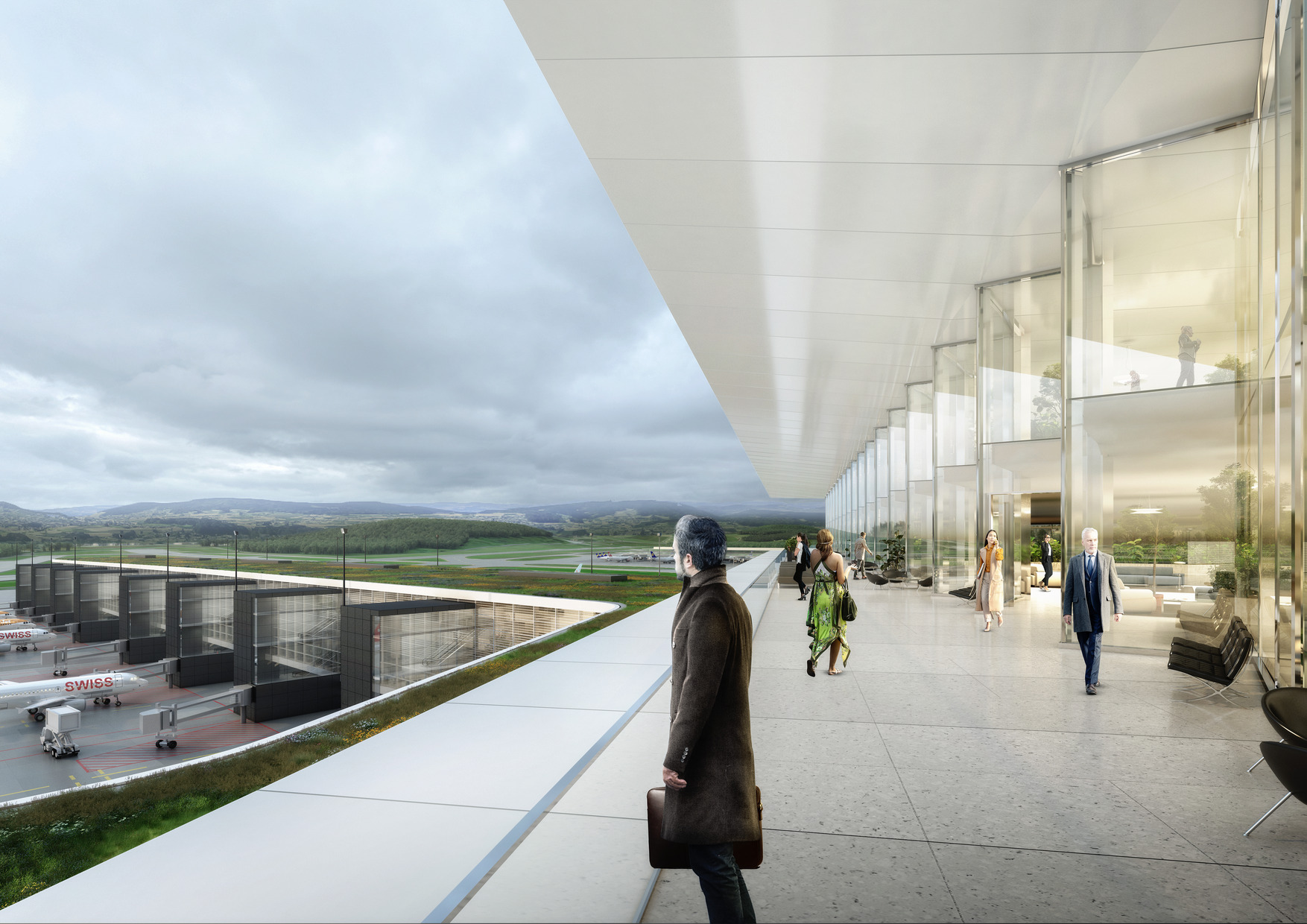
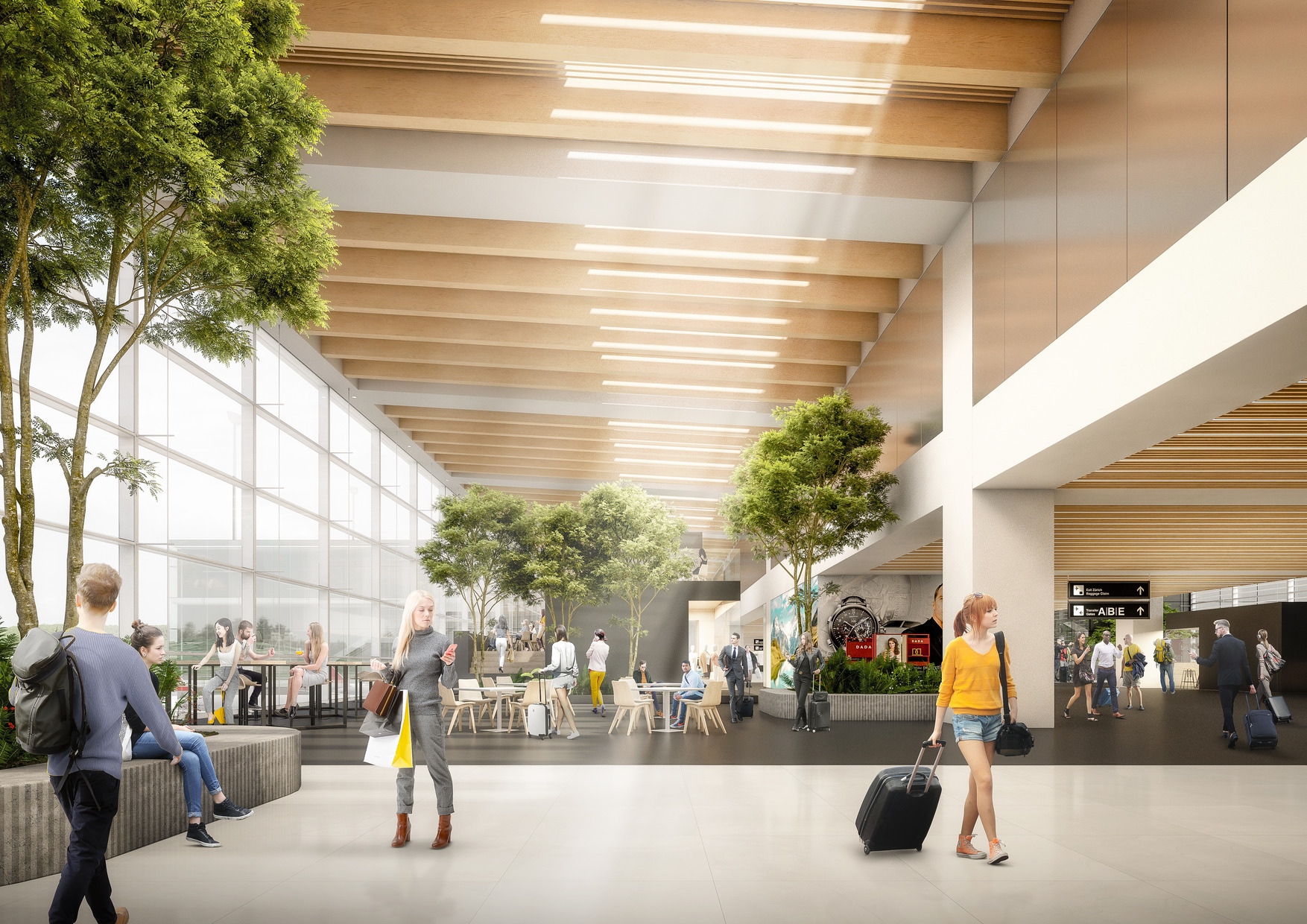
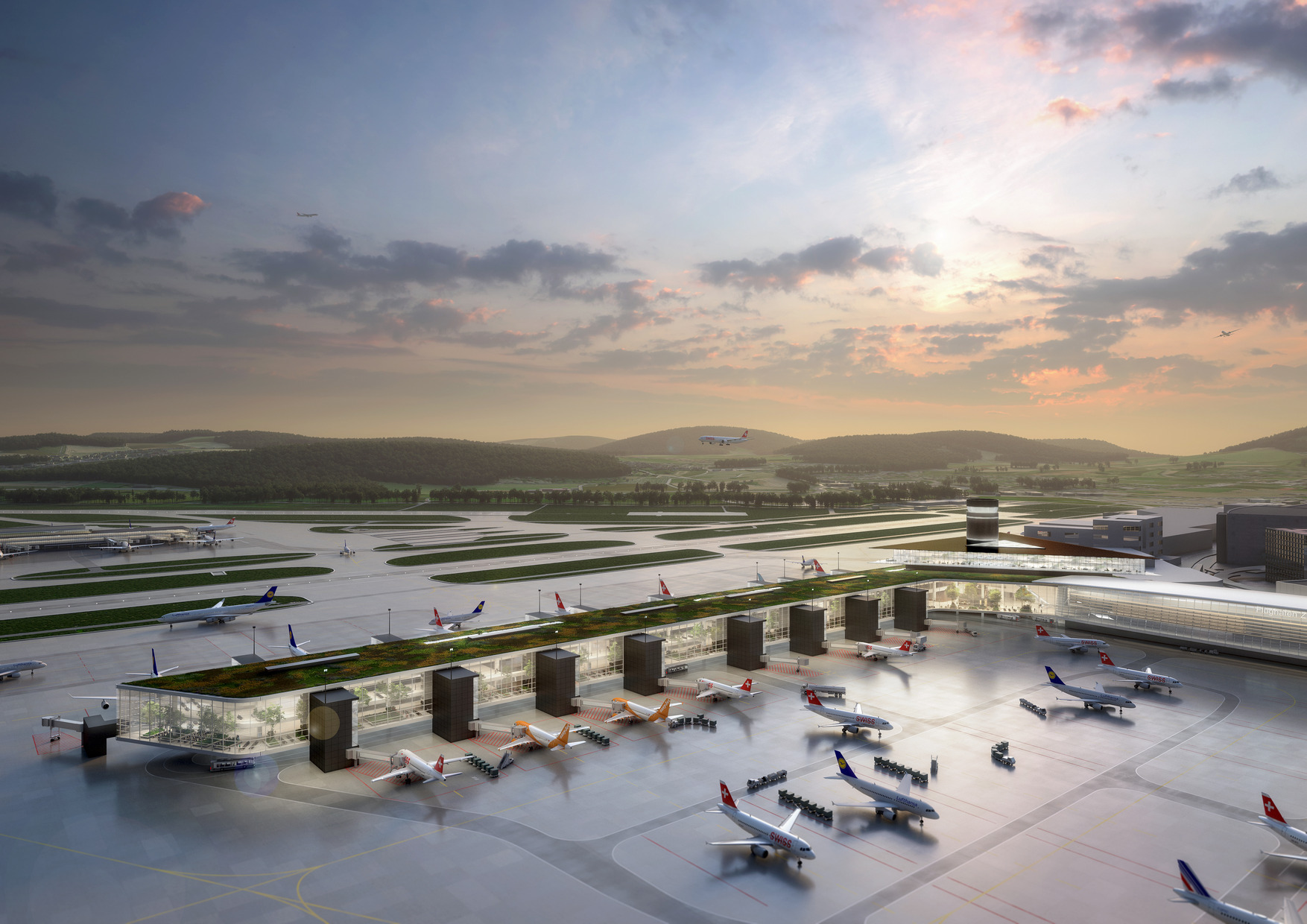
—
