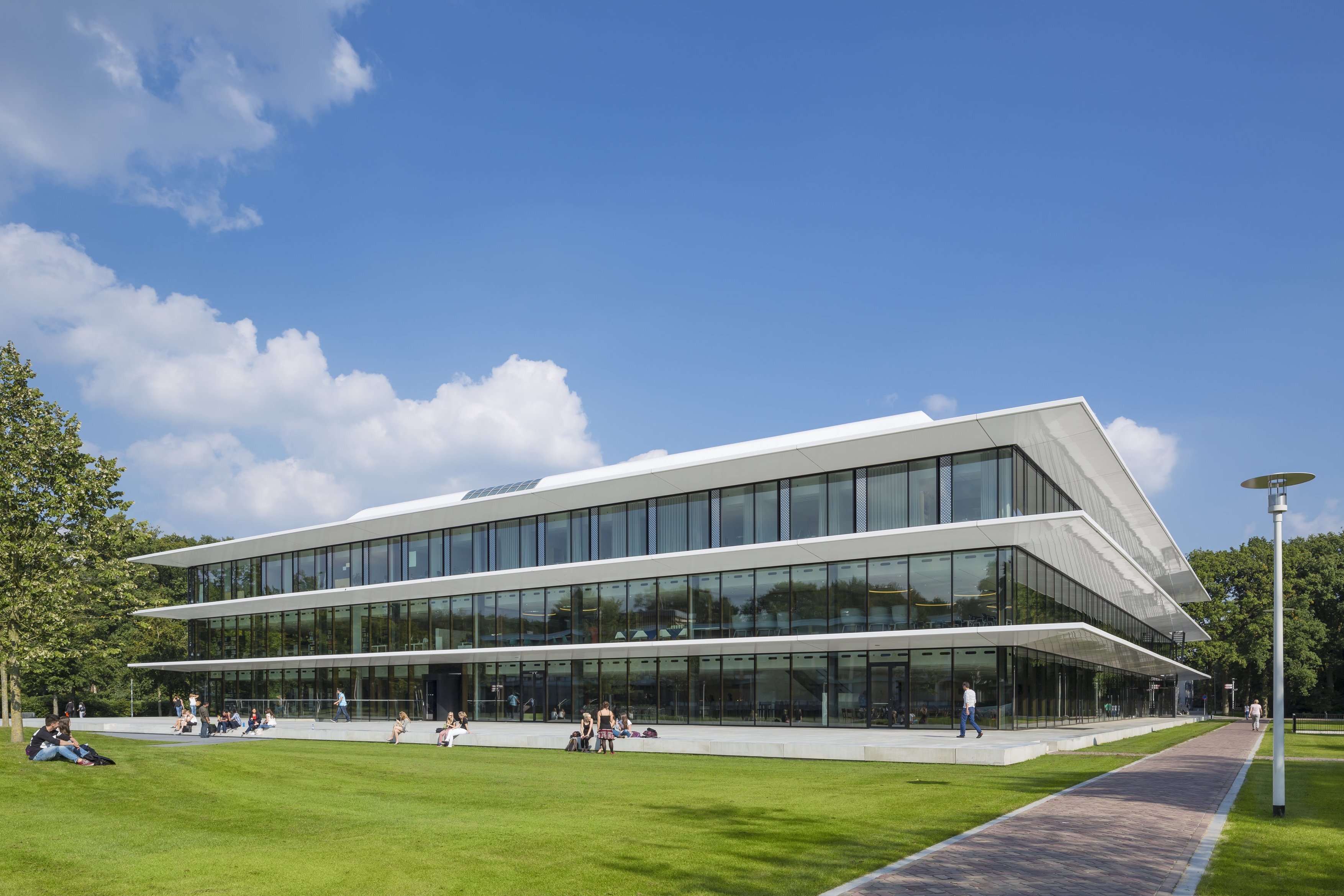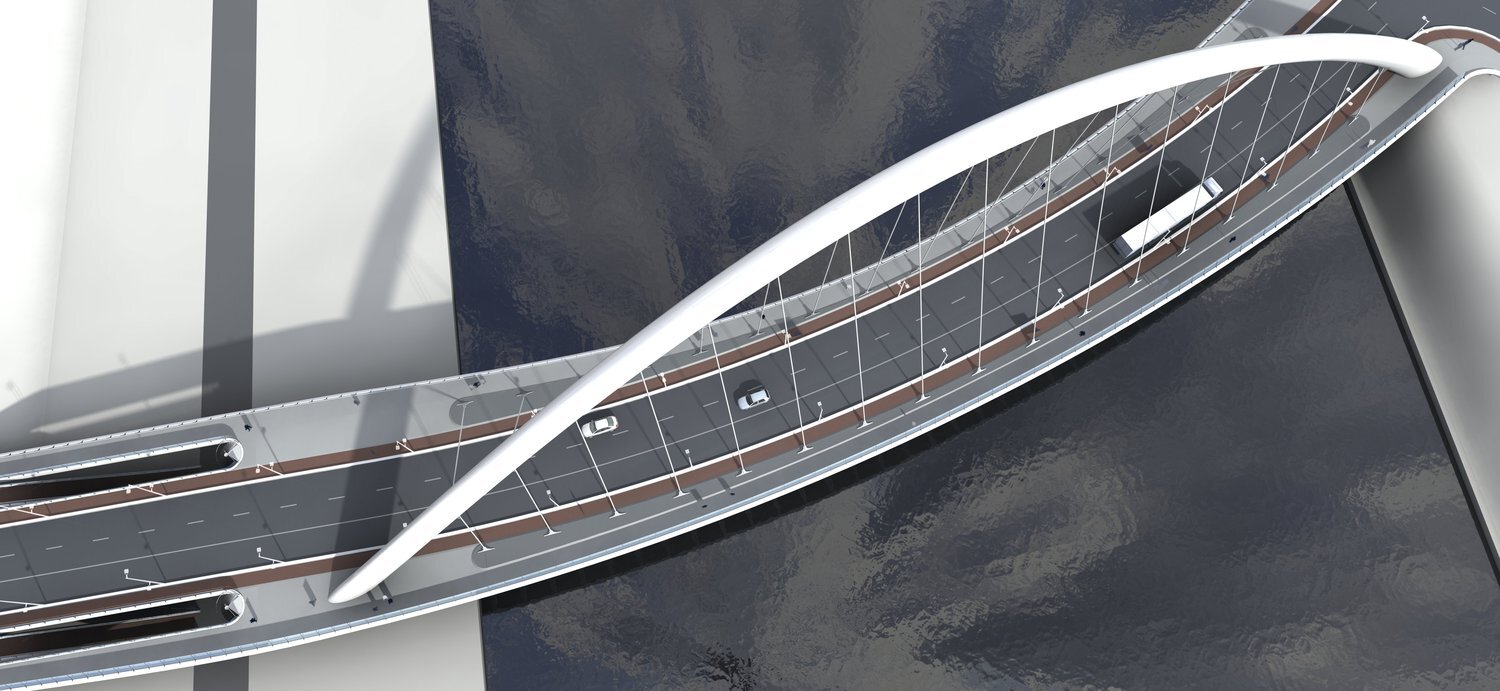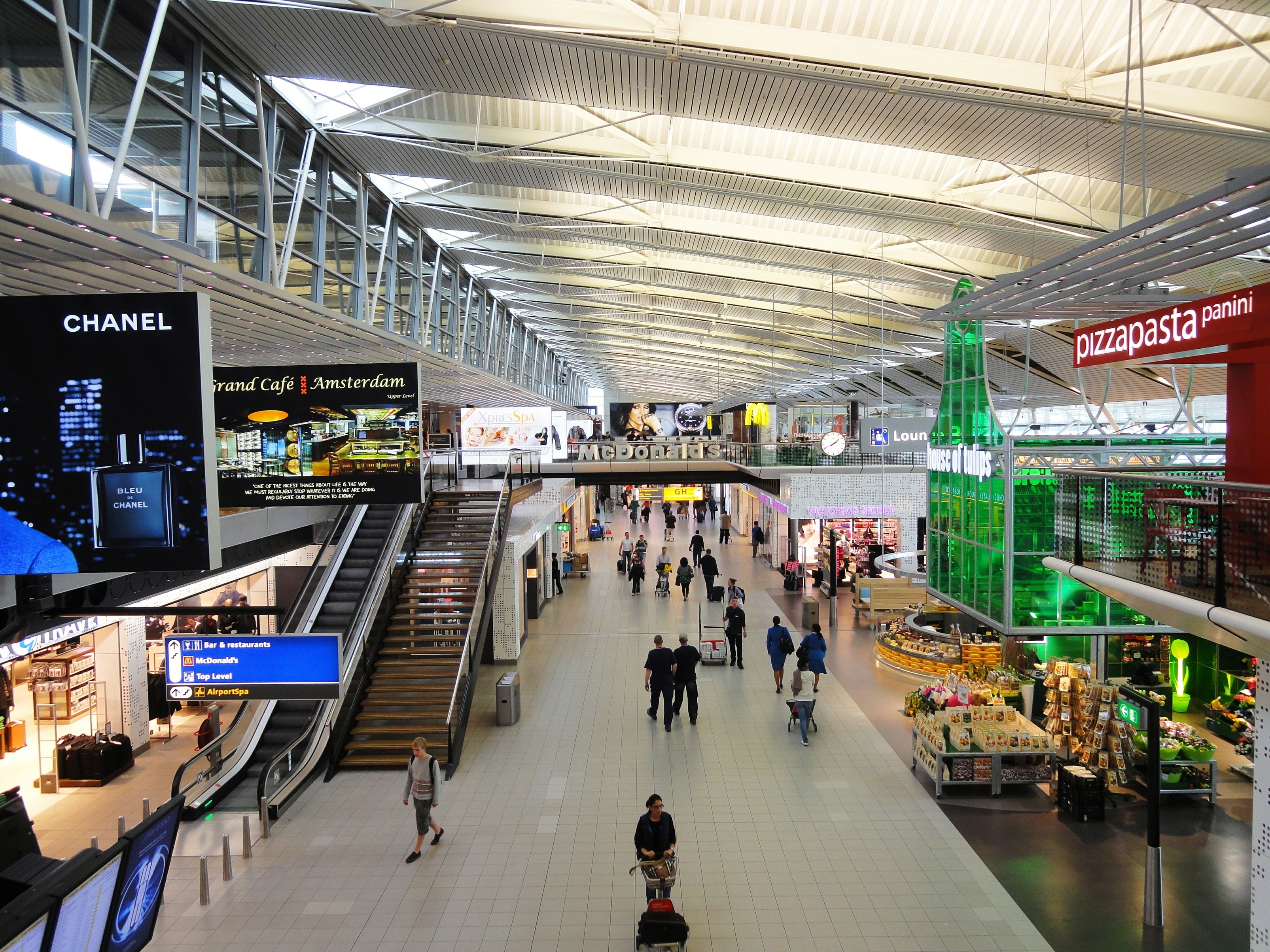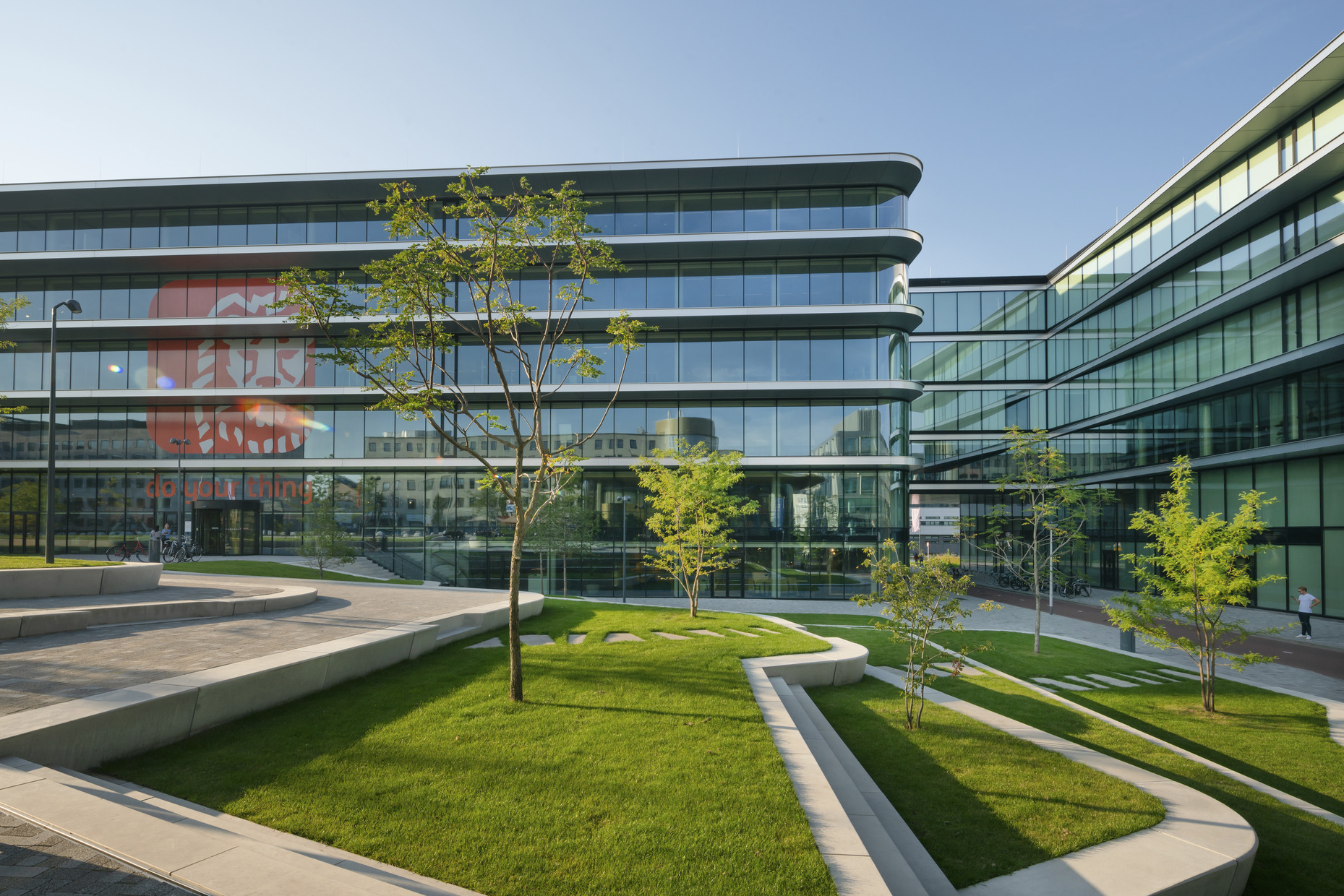Amphitheatre, Radboud University Nijmegen
Radboud University is developing its green campus into a vibrant public space. Near the Grotius Building – also a design by Benthem Crouwel Architects – a new spatial element for both informal encounters and formal events was created: an amphitheater.
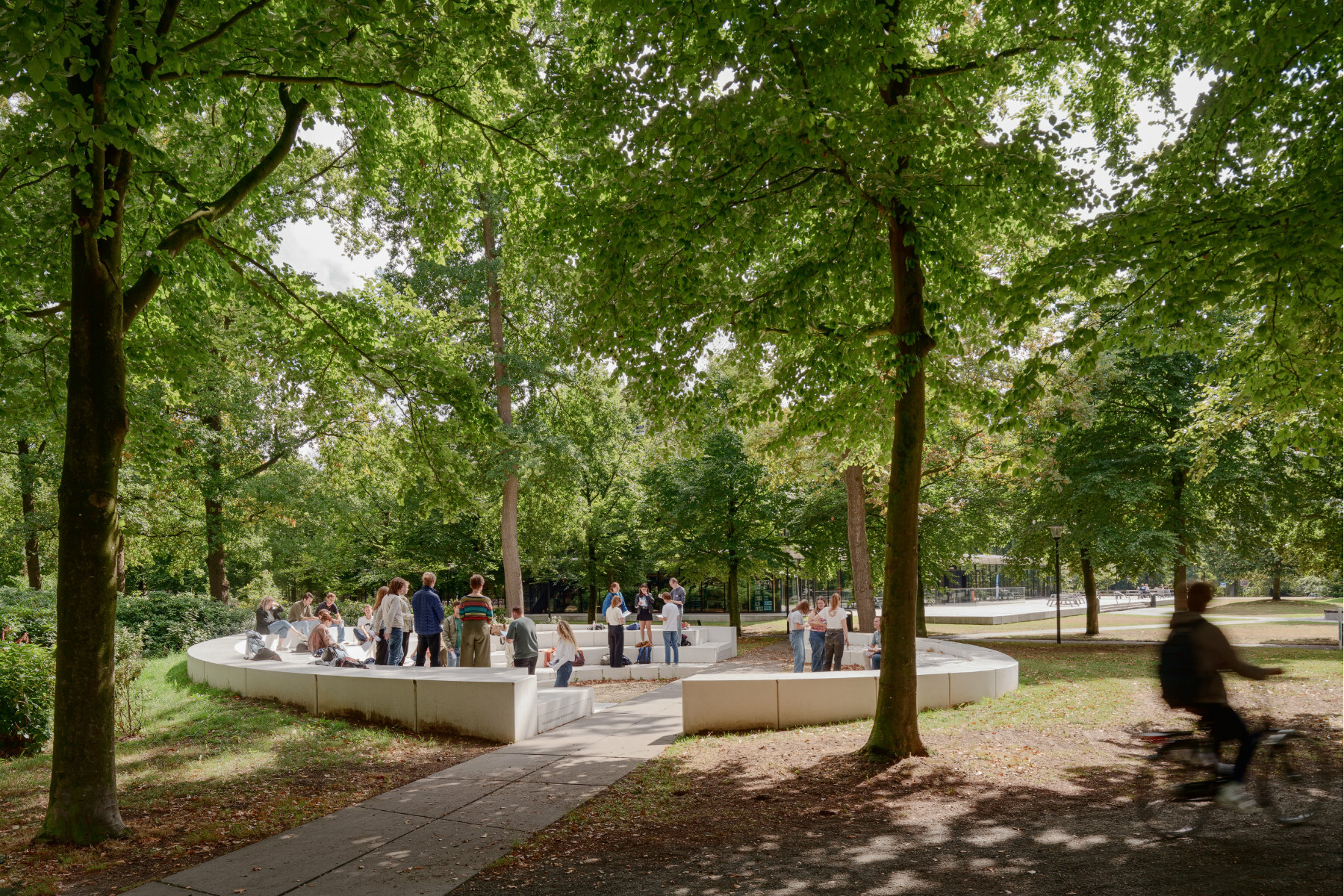
POSITIONED BETWEEN THE TREES
The campus surrounding the Grotius Building is characterized by a varied woodland landscape, structured by clear, linear paths. Positioned among the trees, the amphitheater lies along one of these routes, directly connecting the Grotius Building with the auditorium and the nearby Comenius Building.
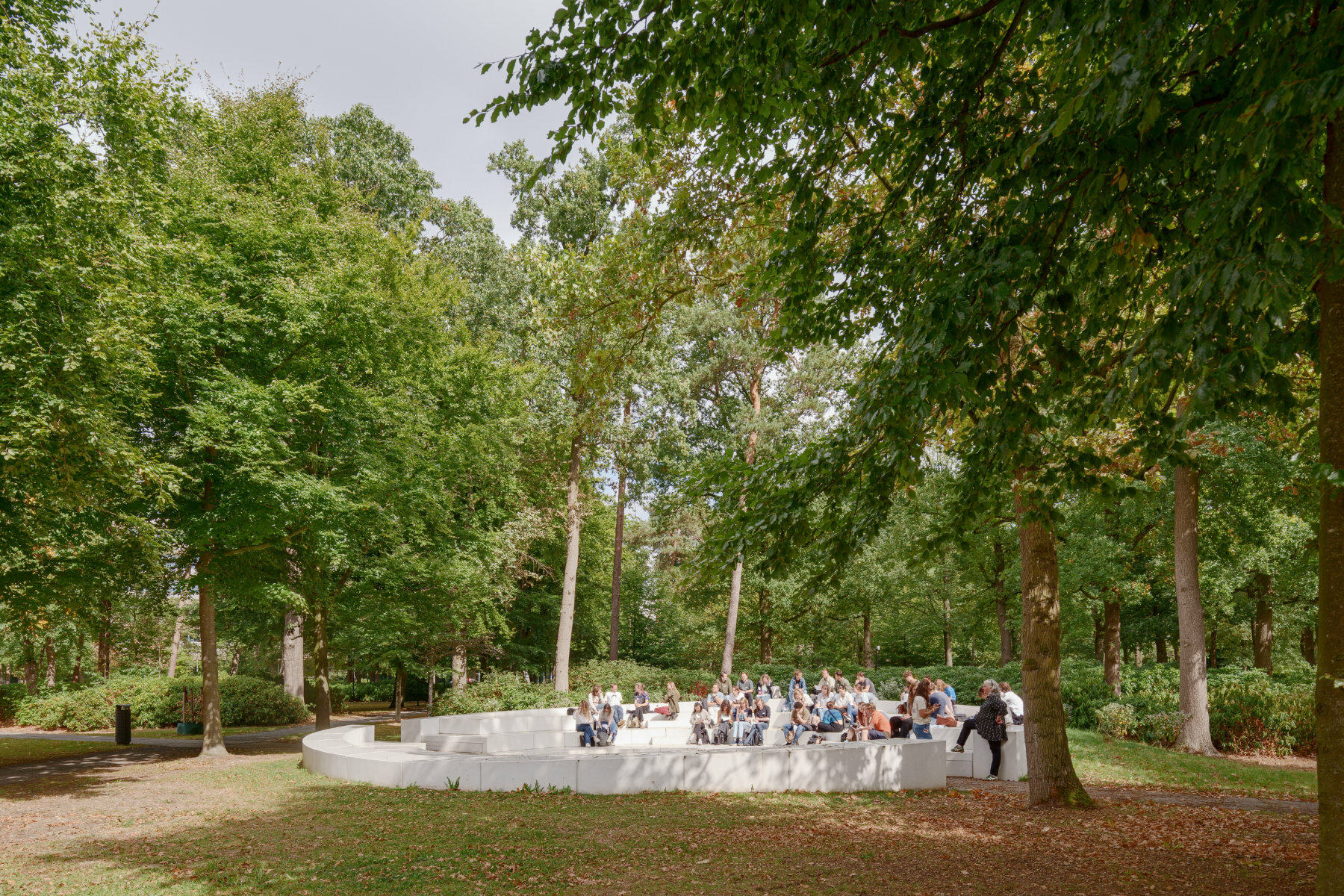
— Photos by Petra Appelhof
A LAYERED CIRCLE
The circular form of the amphitheater aligns perfectly with the ambition of creating an inward, inviting orientation. By subtly shifting the circle’s center, a natural balance emerges between the seating area and the stage. The outermost ring on the stage side has been lowered, creating an open view from the theatre toward the auditorium and the two adjacent buildings.
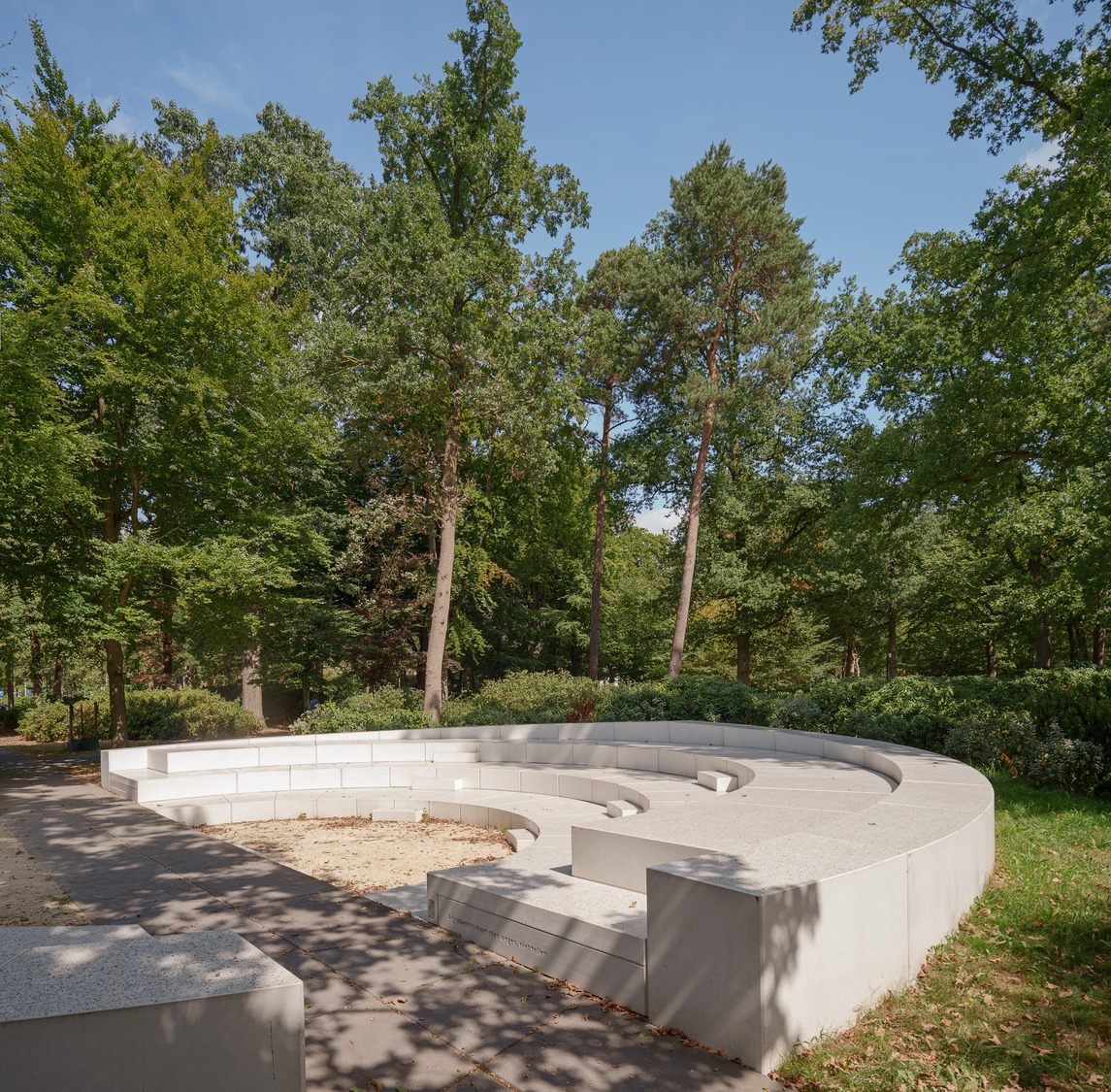
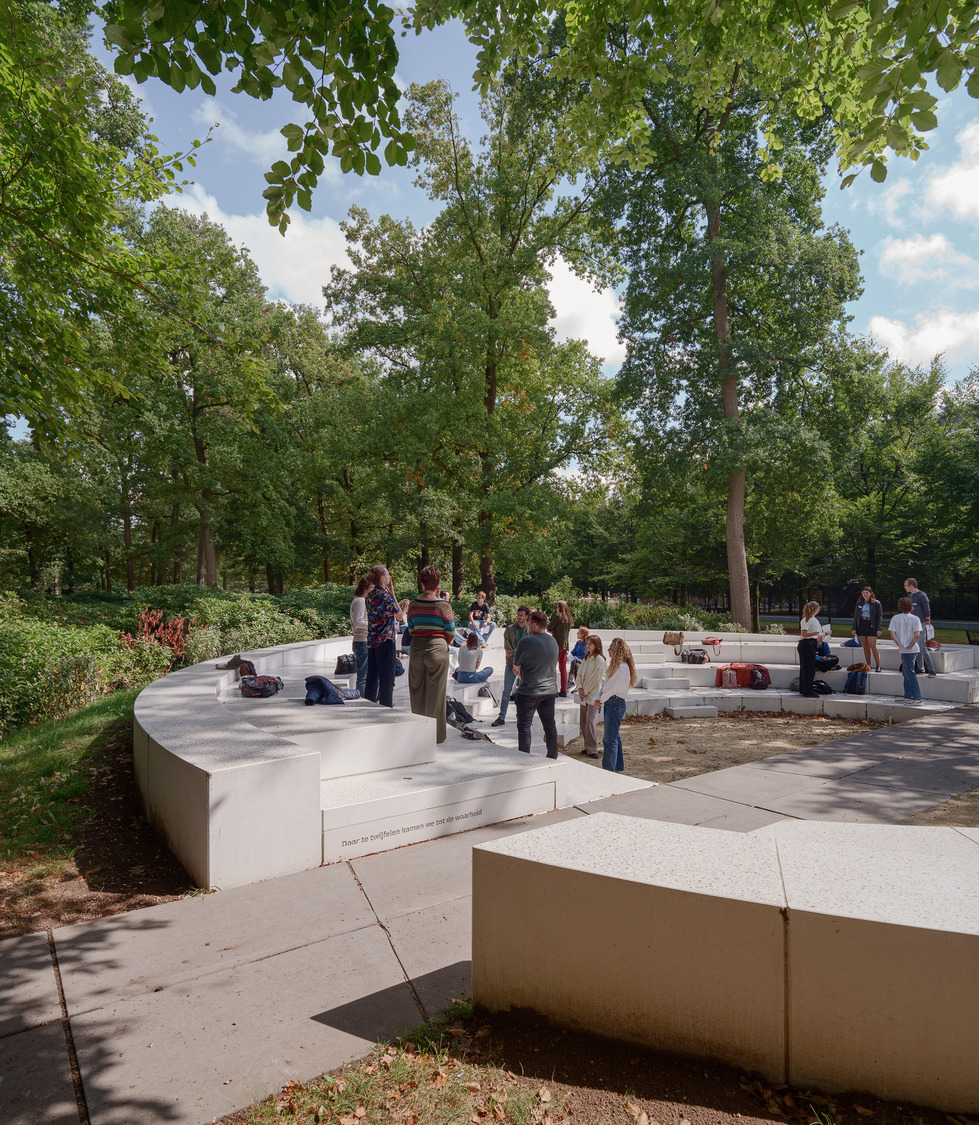
DESIGNED FOR INTERACTION
The amphitheater, positioned directly along a path, is seamlessly integrated into the campus structure, making it highly visible and easily accessible. It can seat up to 100 people, accommodating both large and small events. Its prominent location and accessibility encourage daily use, inviting students and colleagues to take a break, enjoy the sun, or meet one another.
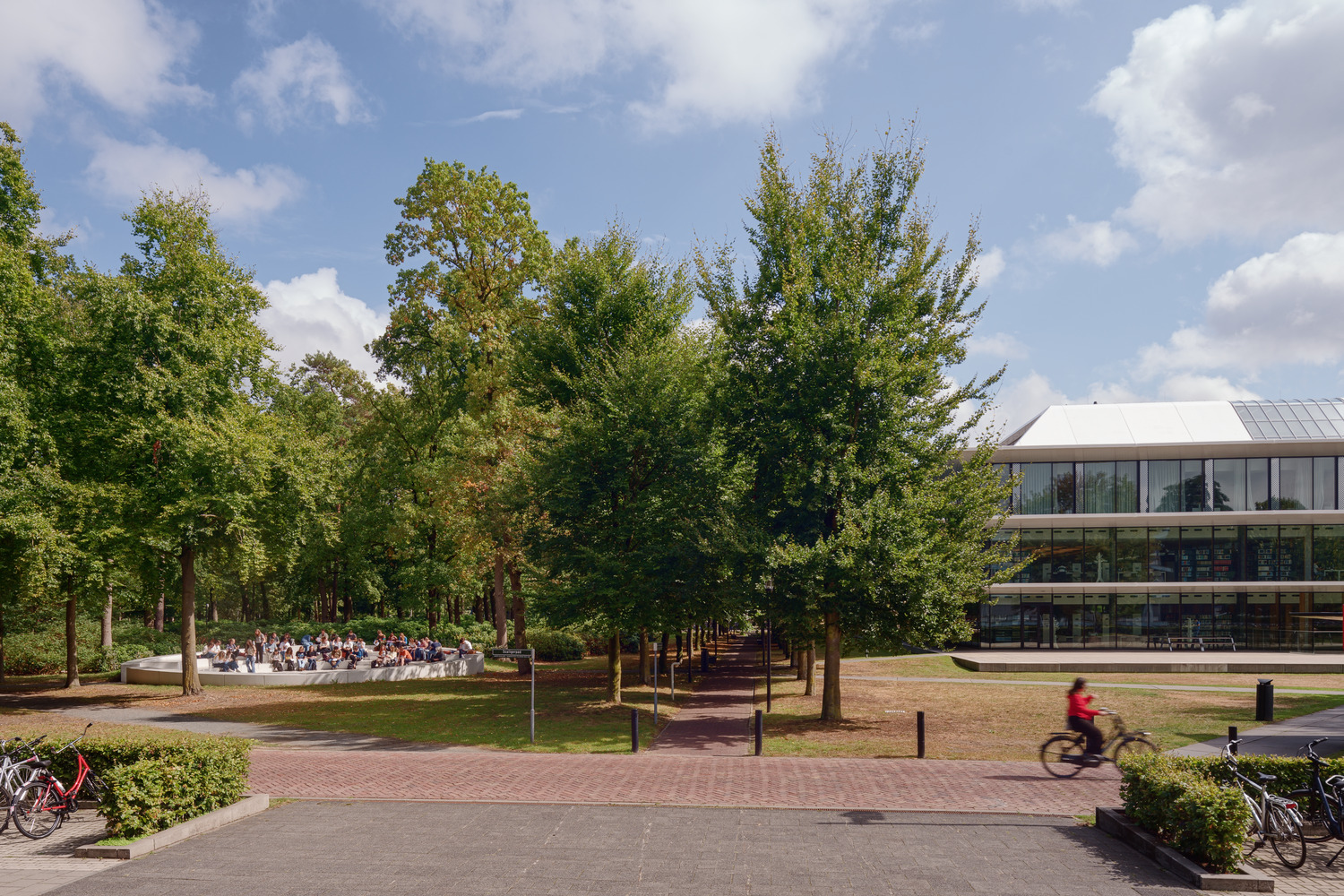
READY FOR REASSEMBLY
The structure is composed of polished white concrete elements. Its modular system allows the amphitheatre to be easily dismantled and reassembled elsewhere, should this location be required for other uses in the future.
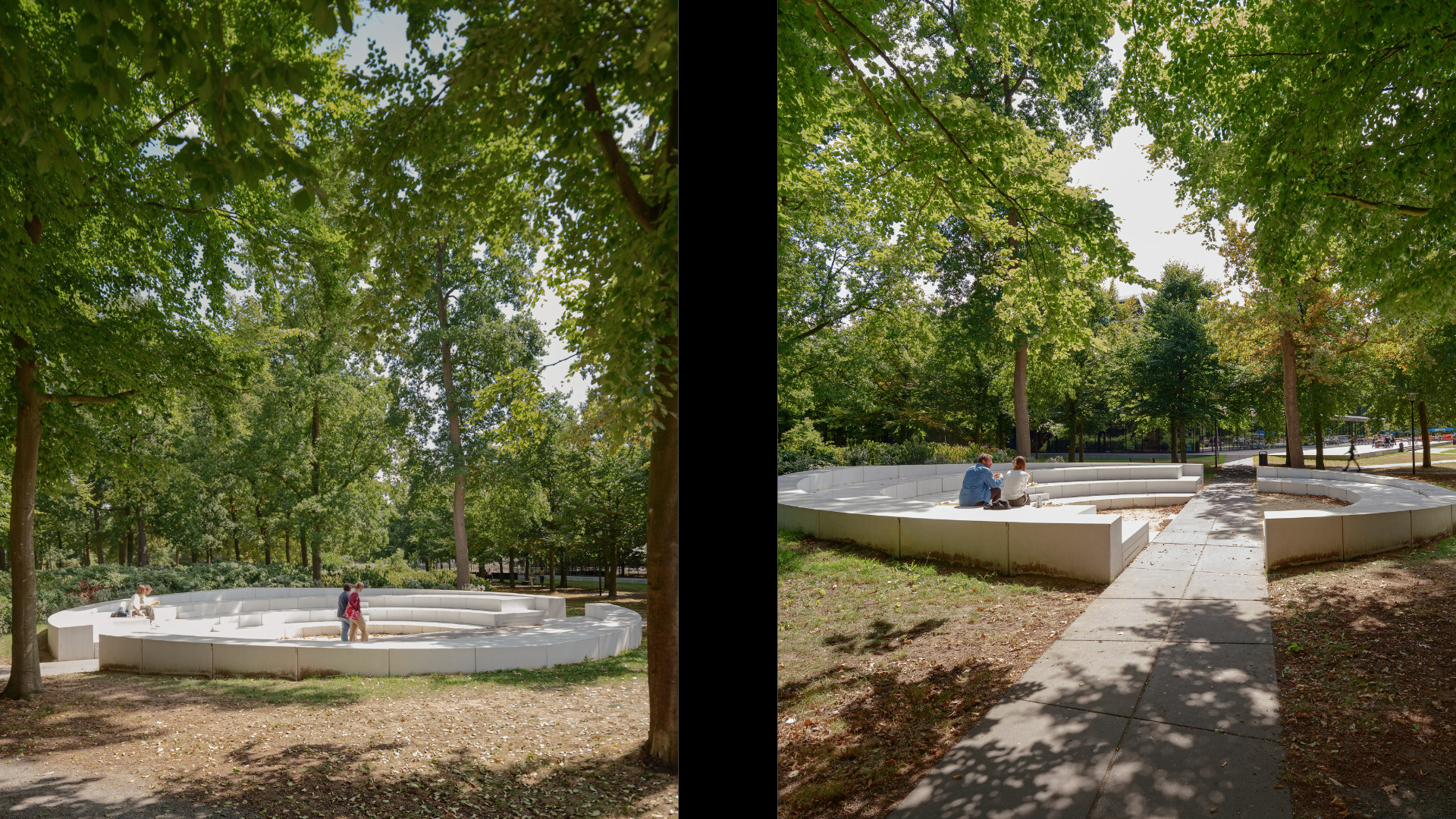
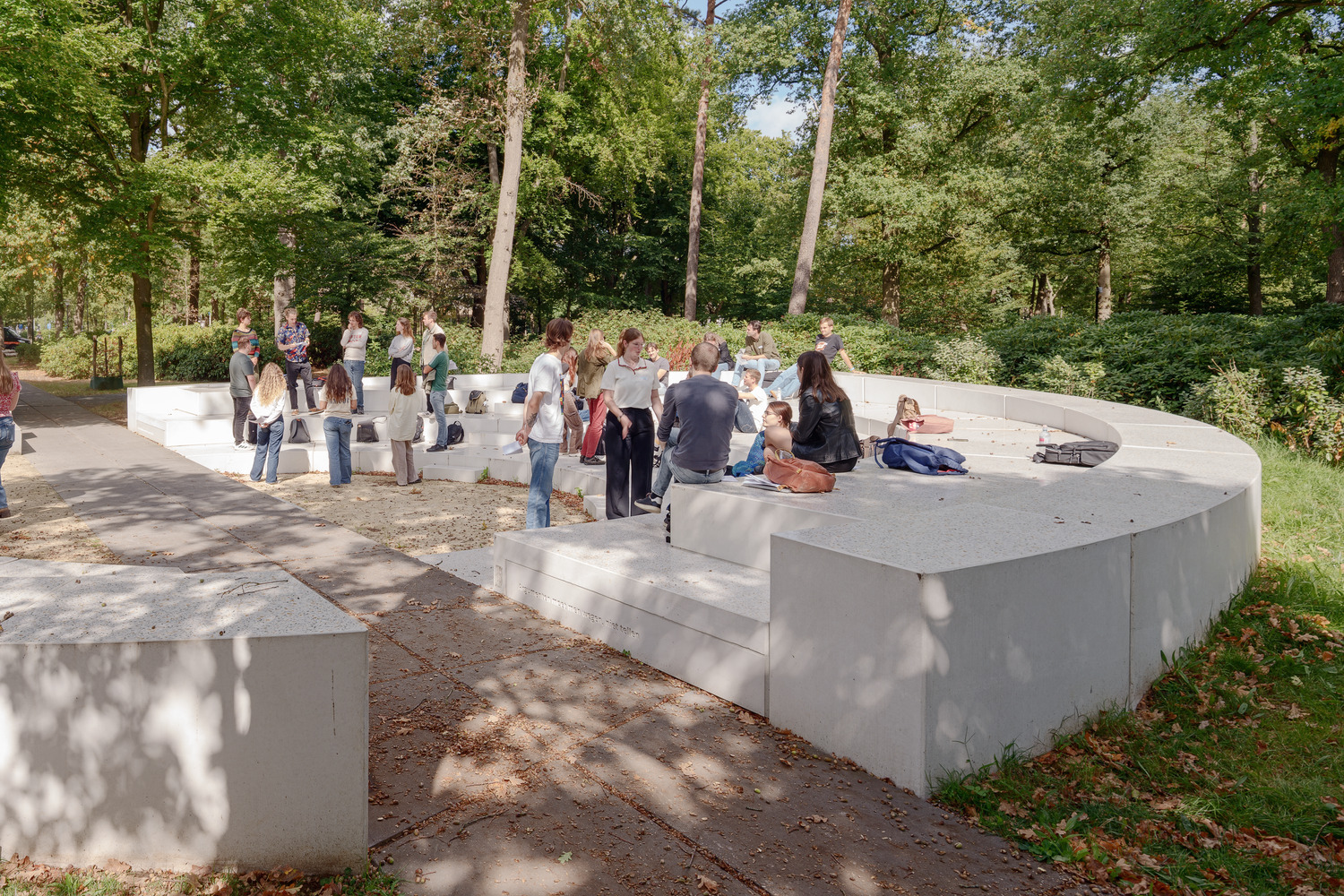
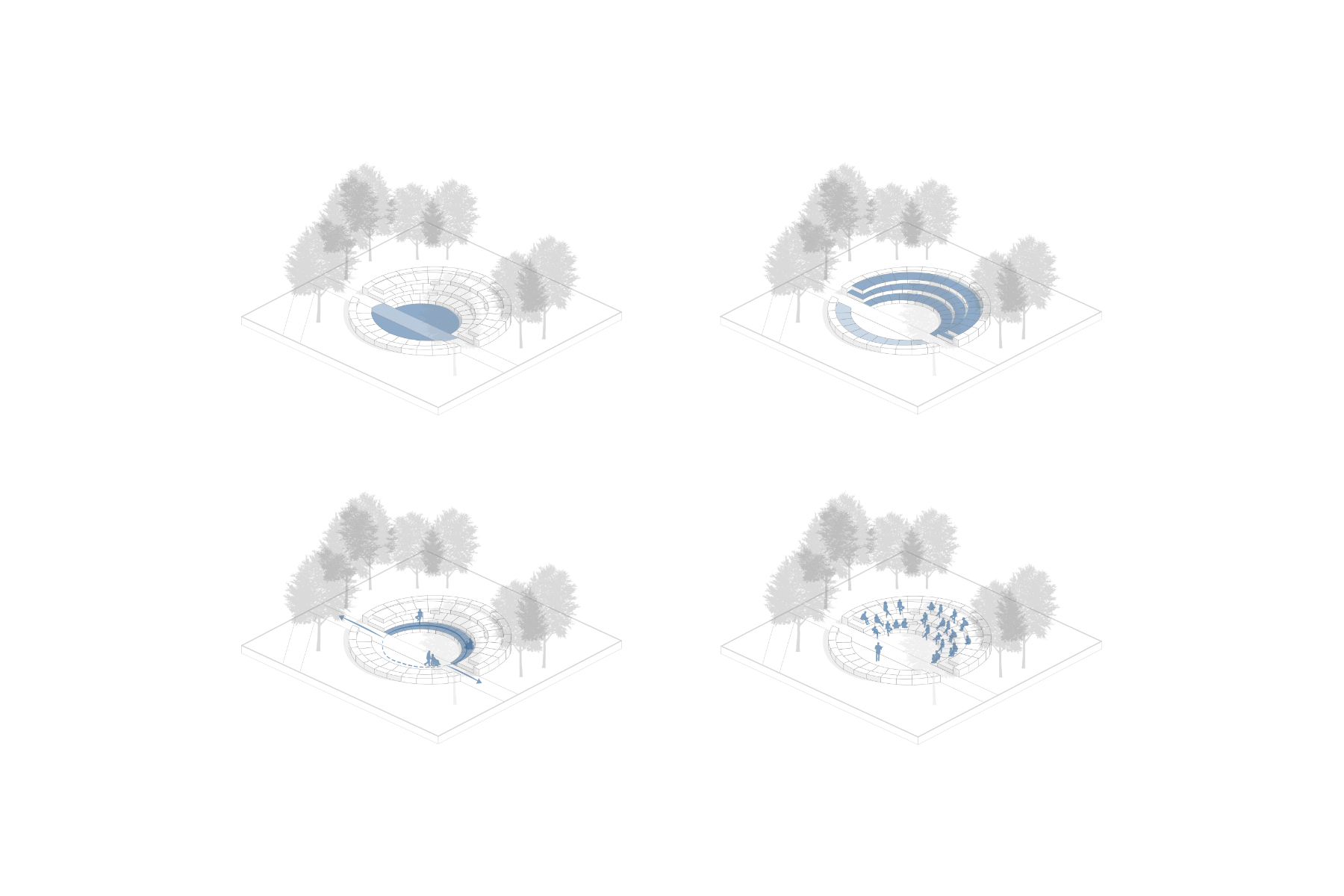
—
