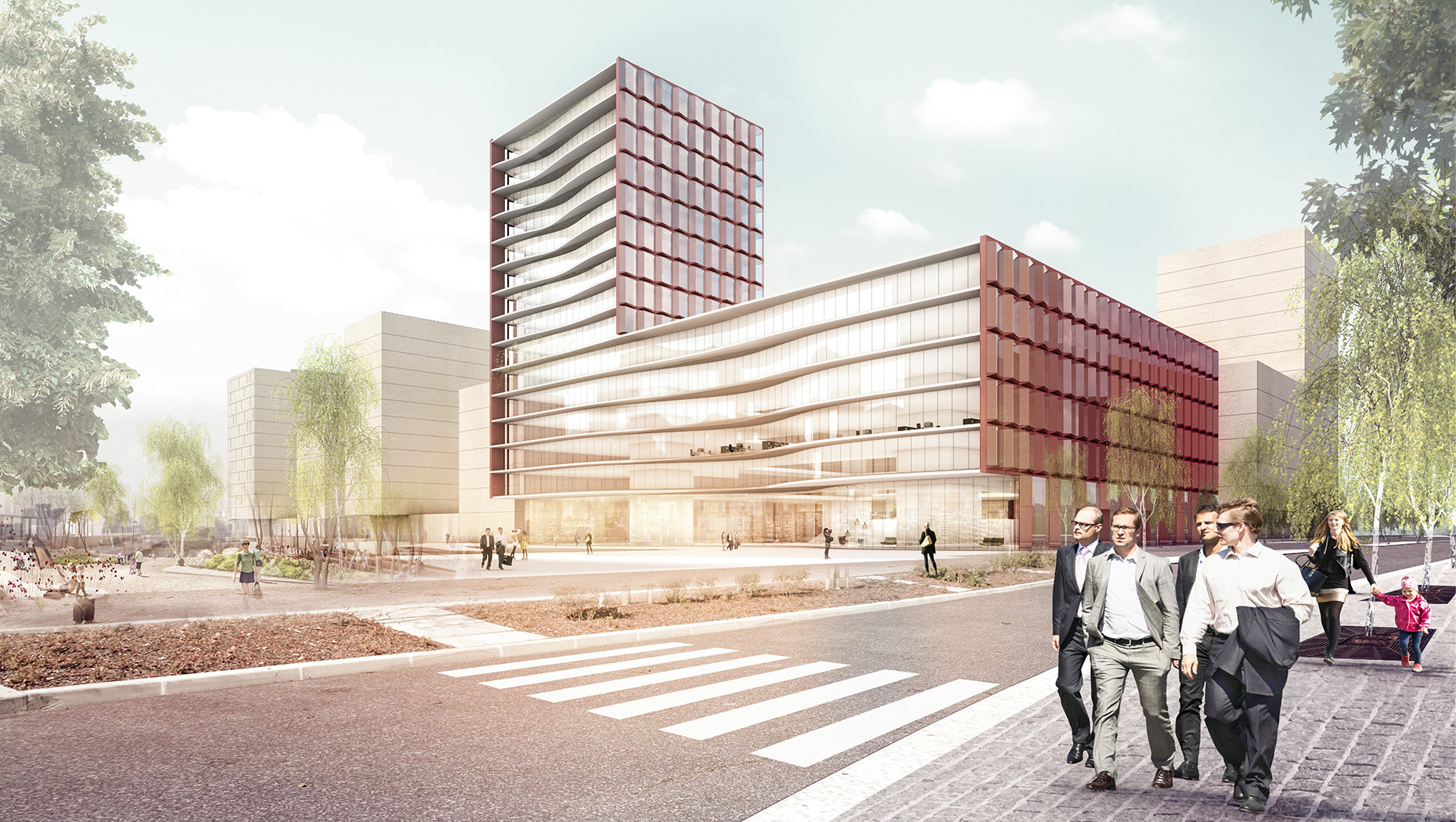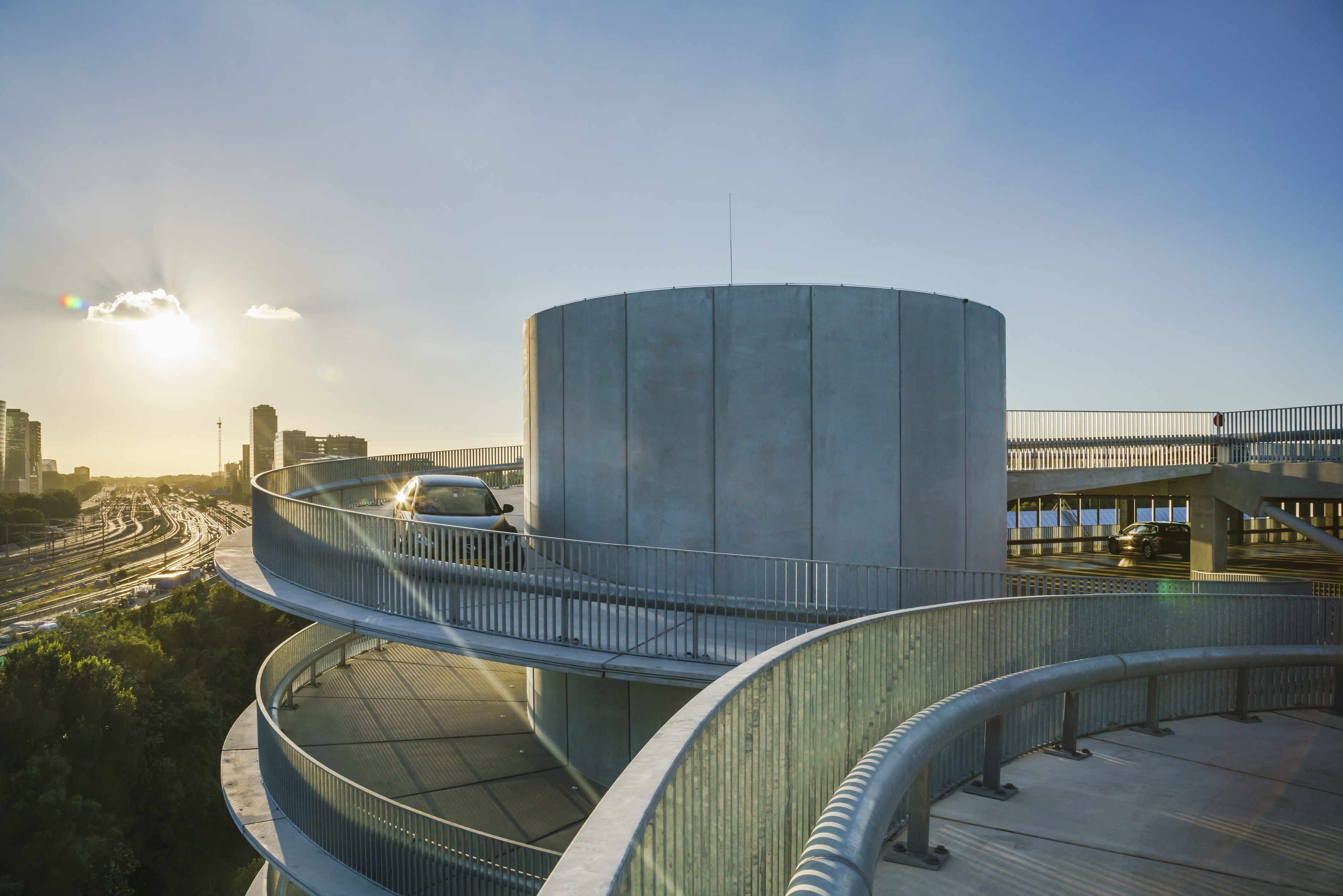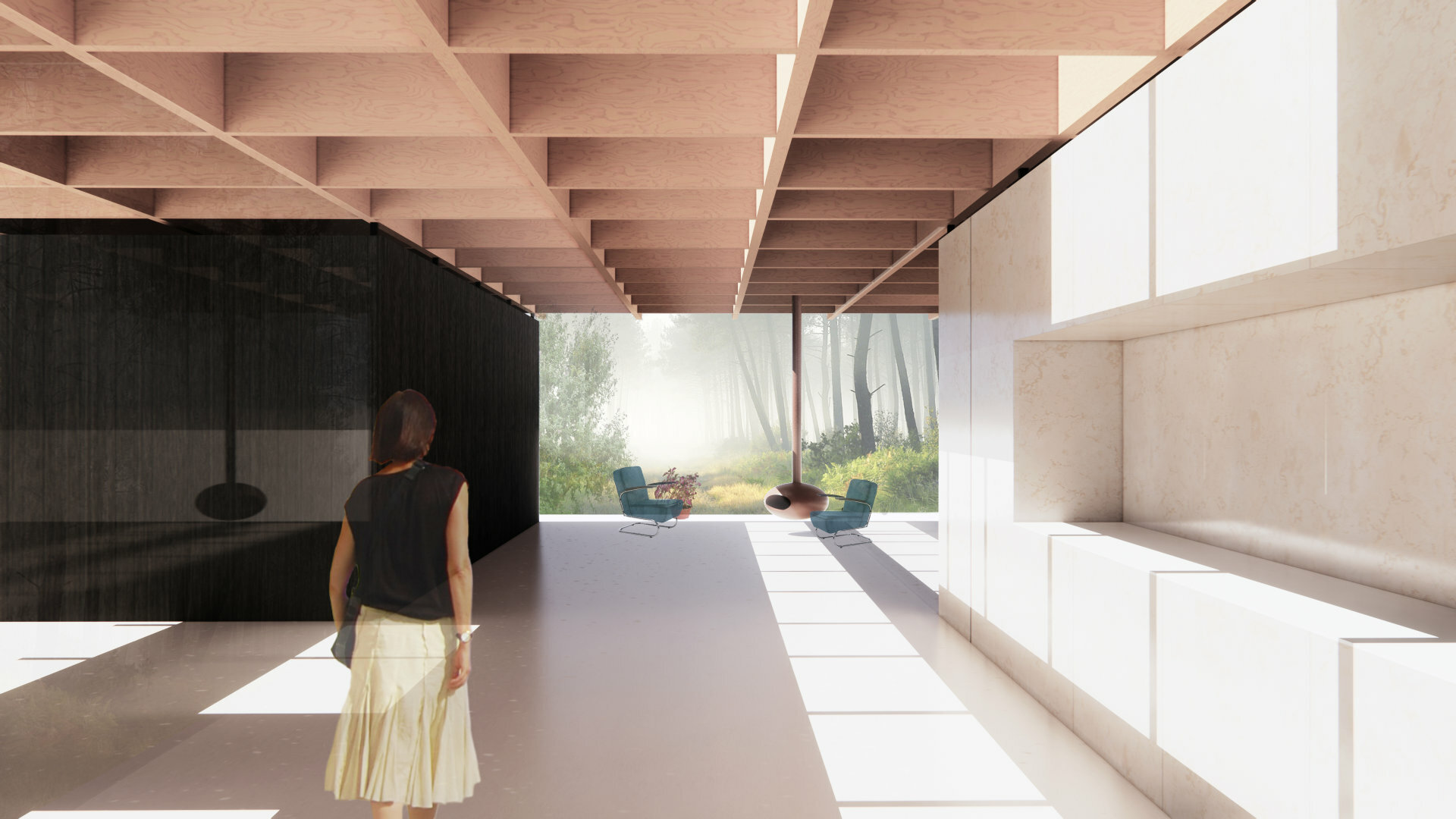Grotiusgebouw
A compact, spacious university building that blends in perfectly with the green campus.
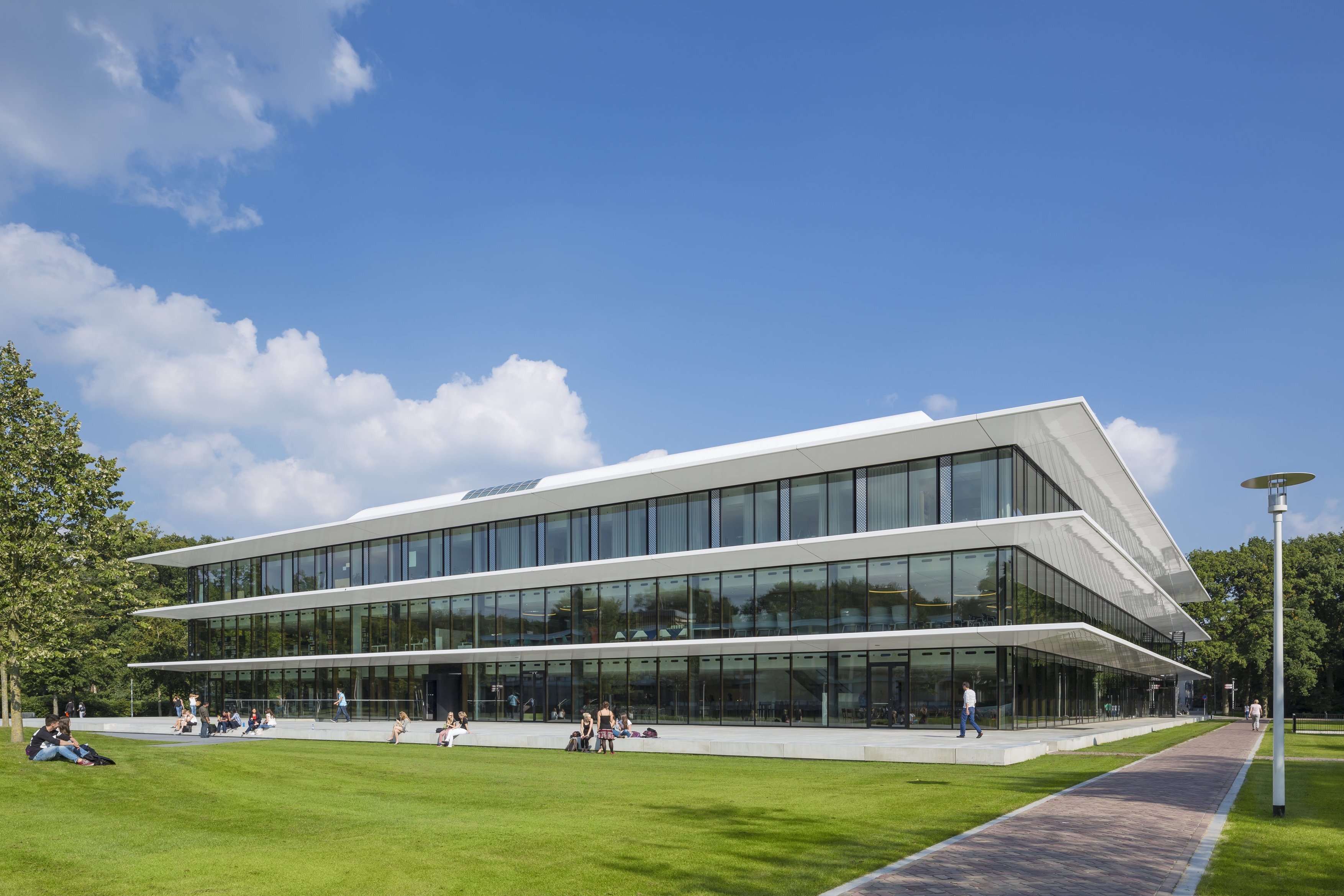
In dialogue with the surrounding park
The Grotius Building houses the Faculty of Law of the Radboud University Nijmegen. It stands as an autonomous, open building on the green campus, creating an optimal learning environment for this distinguished faculty. The cantilevered floors with recessed glass façades between them ensure optimal interaction with the surrounding park and greenery.
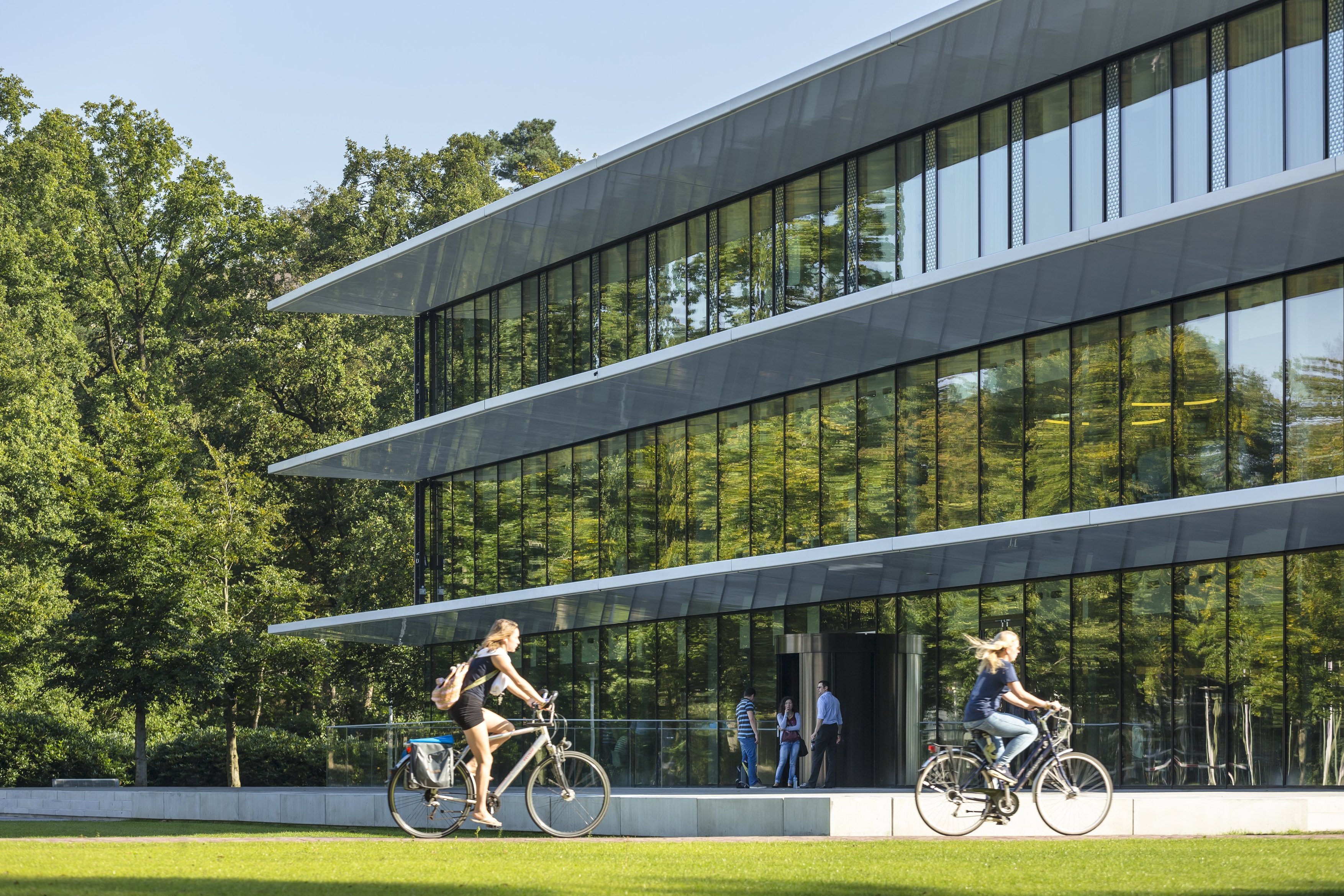
Natural light and natural materials
The building ‘drops’ a level into the ground and has a floor of recessed penthouses on top, making the building bigger on the inside than it appears from the outside. Through the void daylight flows abundantly into the heart of the building and illuminates the lower floors, where most of the public areas are situated. The use of mainly natural materials for the interior creates a warm and comfortable atmosphere.
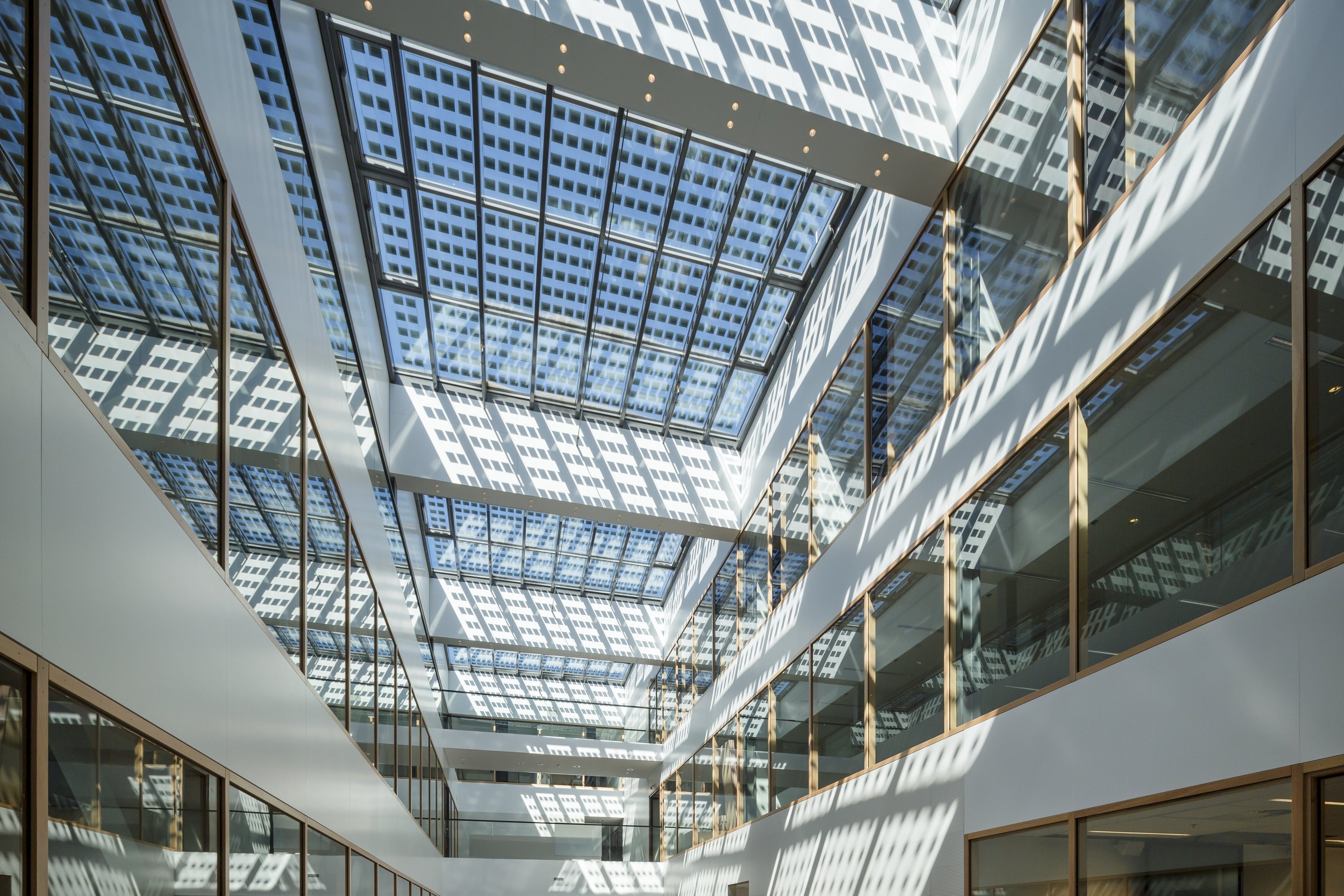
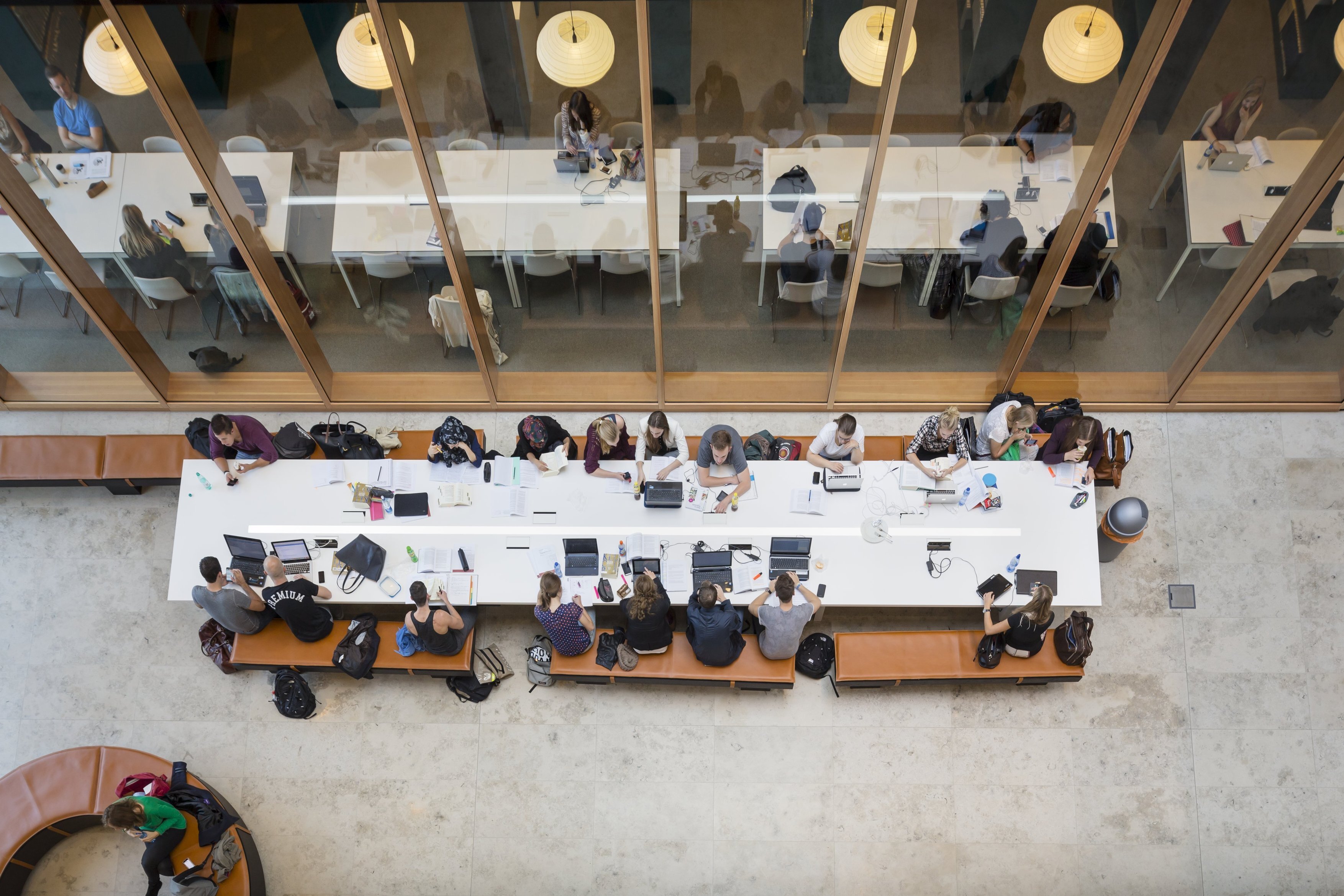
Symbolizing the long history
From the central meeting area the library is directly visible, and because of the library’s glass walls the rows of books can be seen from most areas of the building – a unique feature in the digital age, symbolizing the core values and long history of the University. A large terrace connects the library to the restaurant. The spacious penthouse-offices have a wonderful view of the green surroundings. The horizontal lines of the storeys give this modern, multi-functional and flexible building a classic and timeless presence.
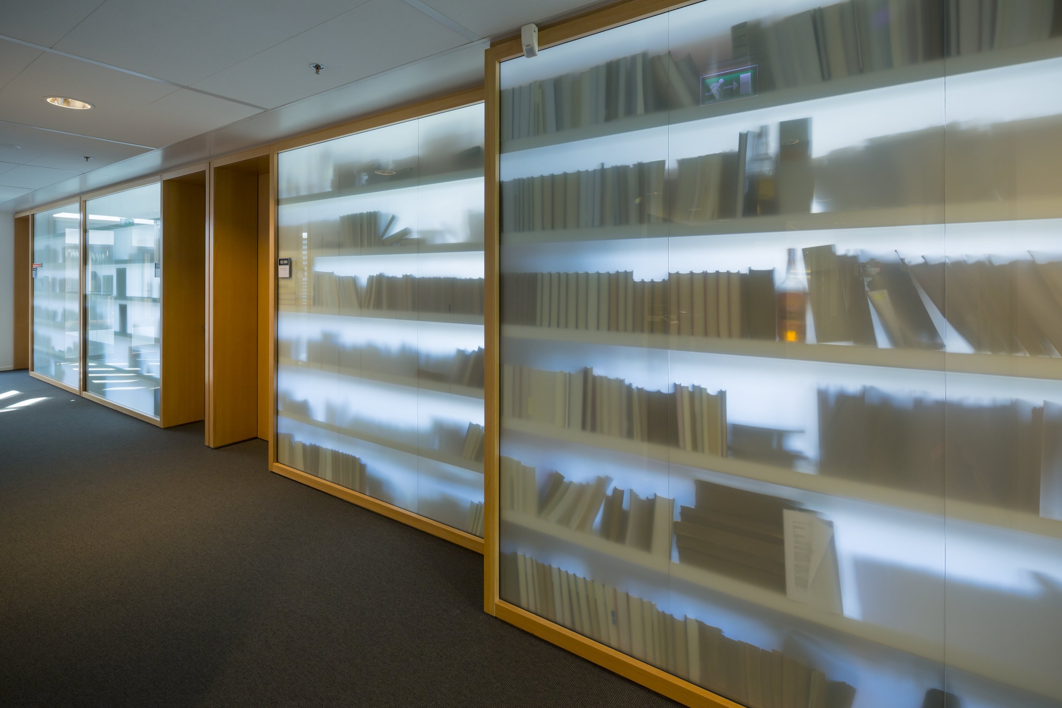
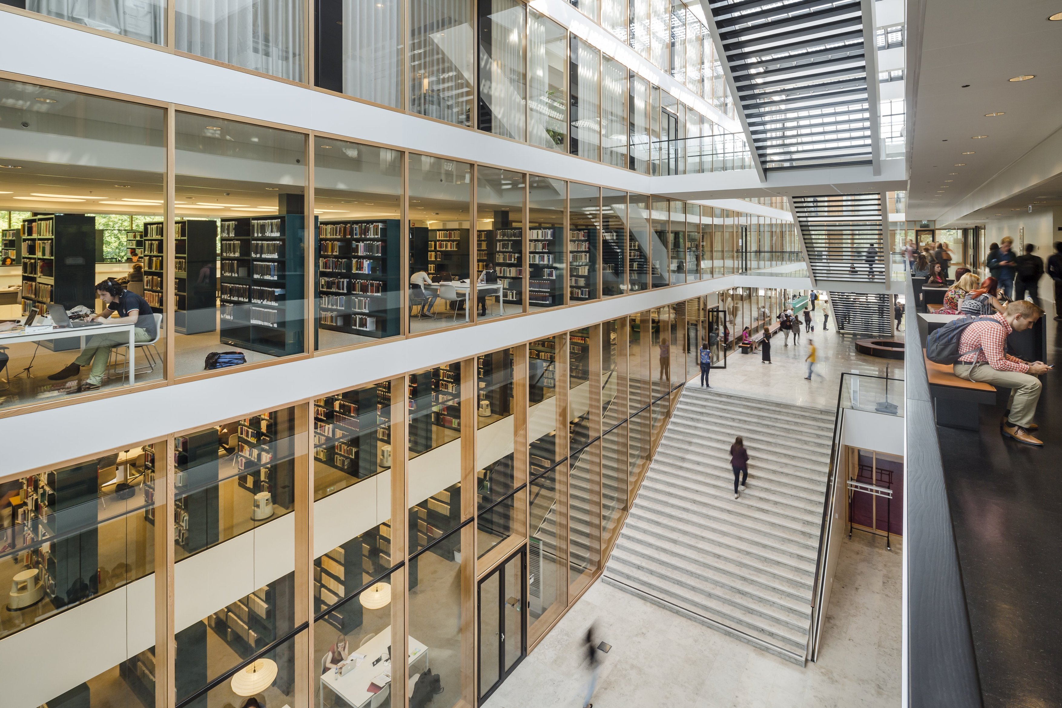
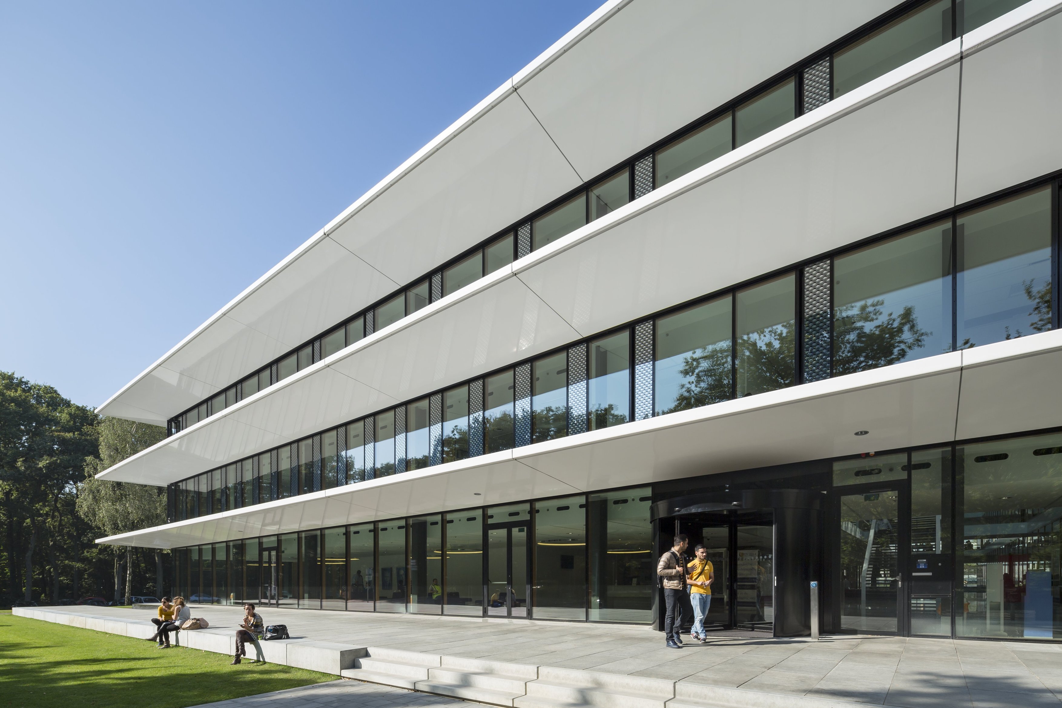
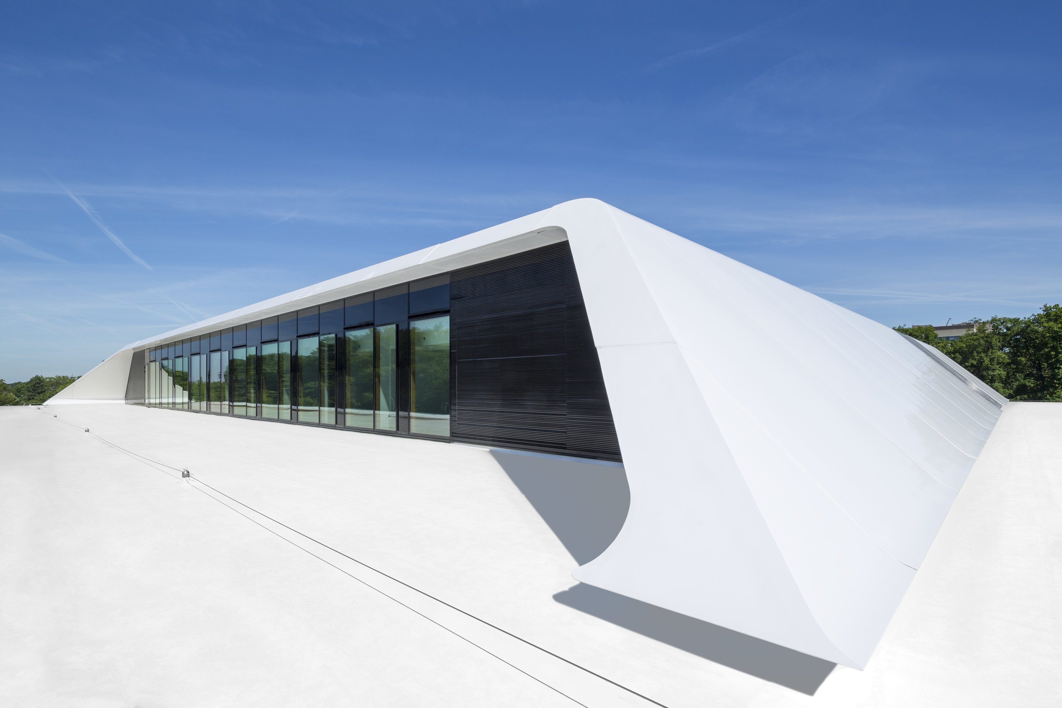
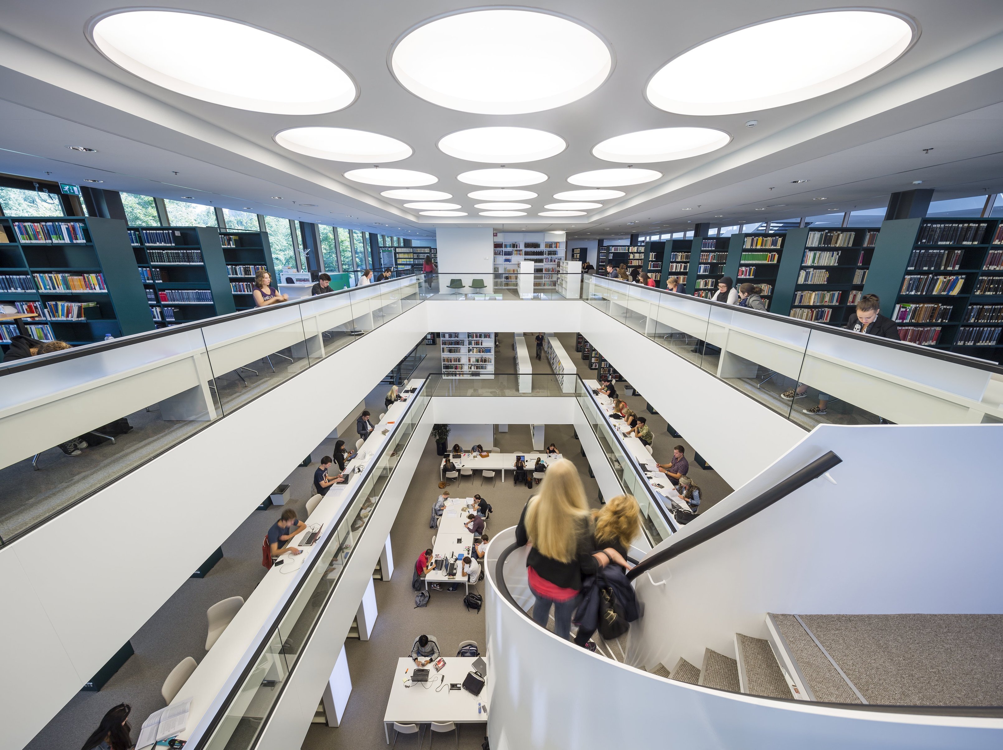
—
