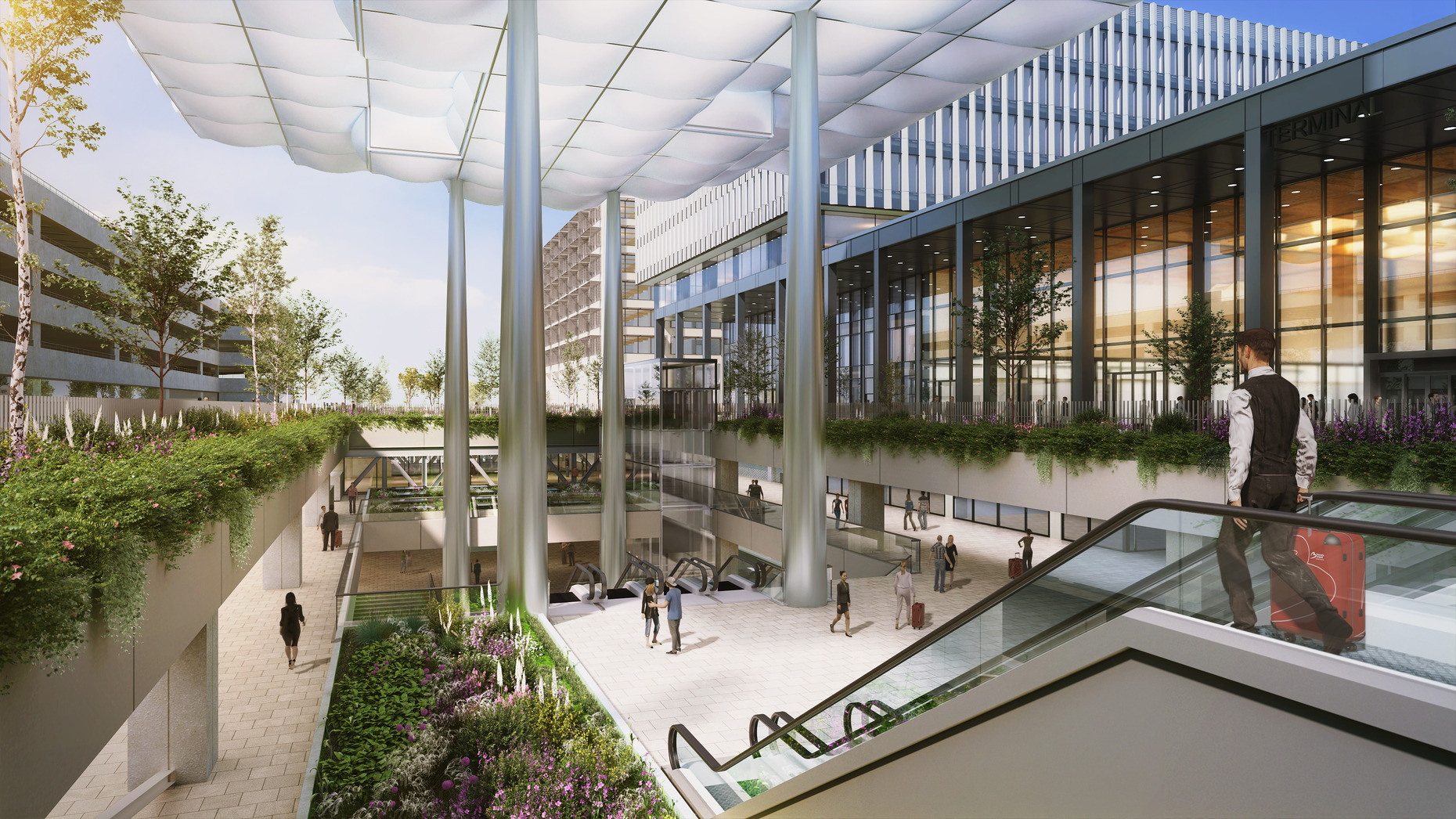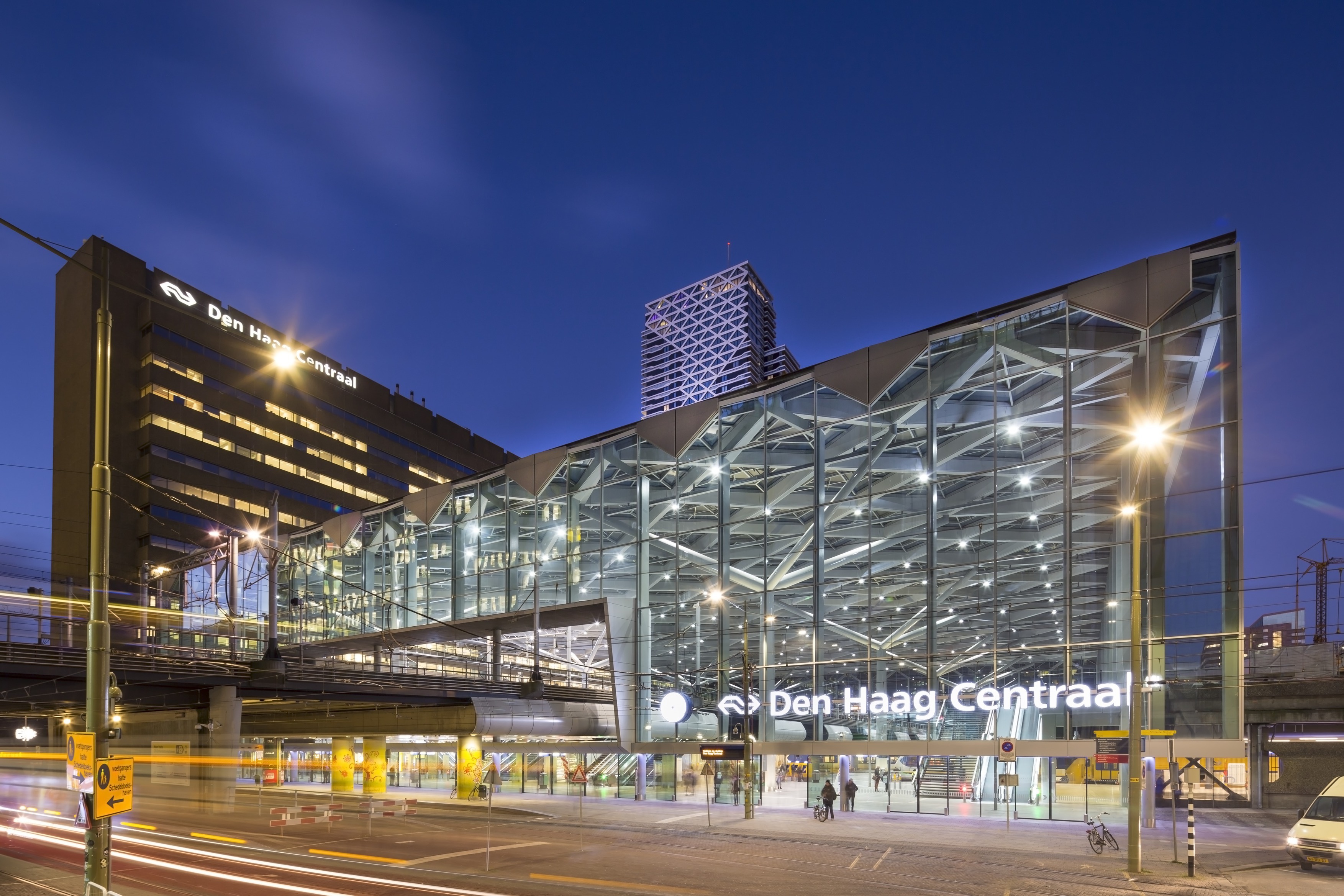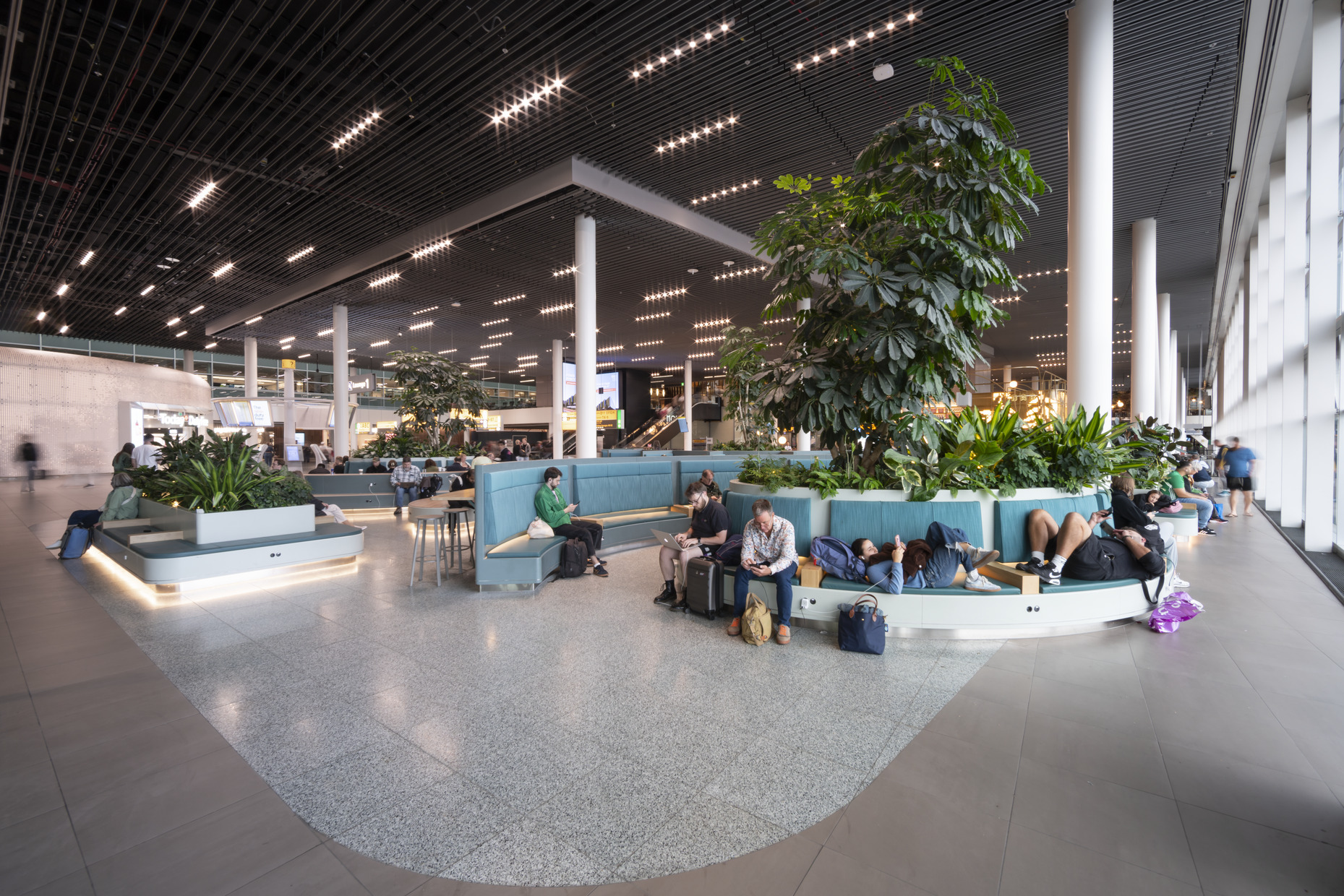Amsterdam Airport Schiphol - Lounge 3
Lounge 3 had lost its the spaciousness and overview due to the increase in retail, bars and restaurants over the years. Since approximately 5.3 million passengers use this lounge annually and this number is only expected to increase, an adaption of the lounge was desirable. The lounge was transformed into a spacious, uncluttered and bright space with more room for commercial functions.
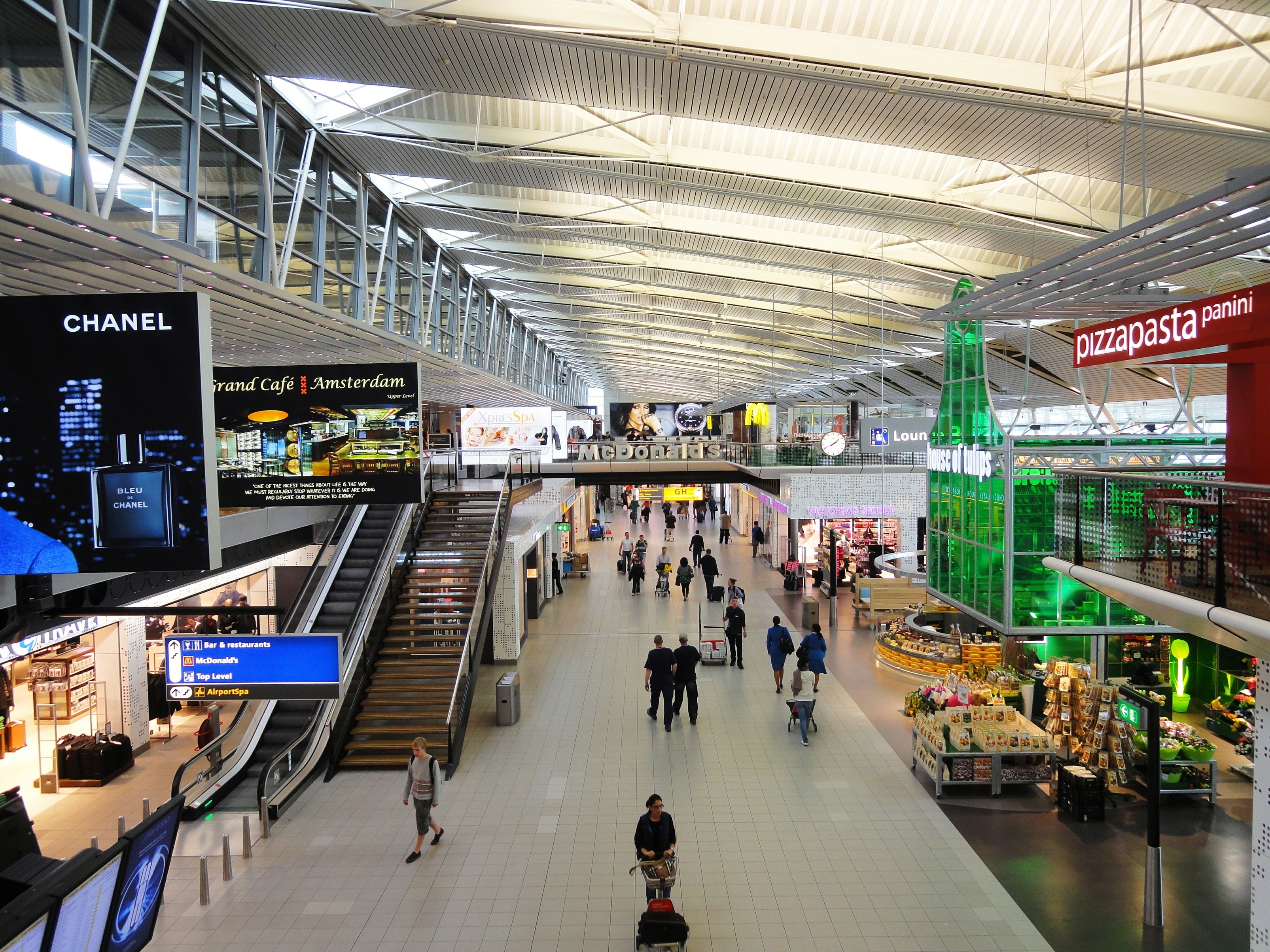
A lively, dynamic lounge
The design scheme incorporates perforated steel elements with a champagne-coloured finish. This creates a dynamic image that allows the stores and their signing to be clearly visible. The balustrades upstairs are printed with a reflective pattern and the routing for the passengers is very clear. The new Lounge 3 is a lively environment where passengers can feel at home, relax, work or shop.
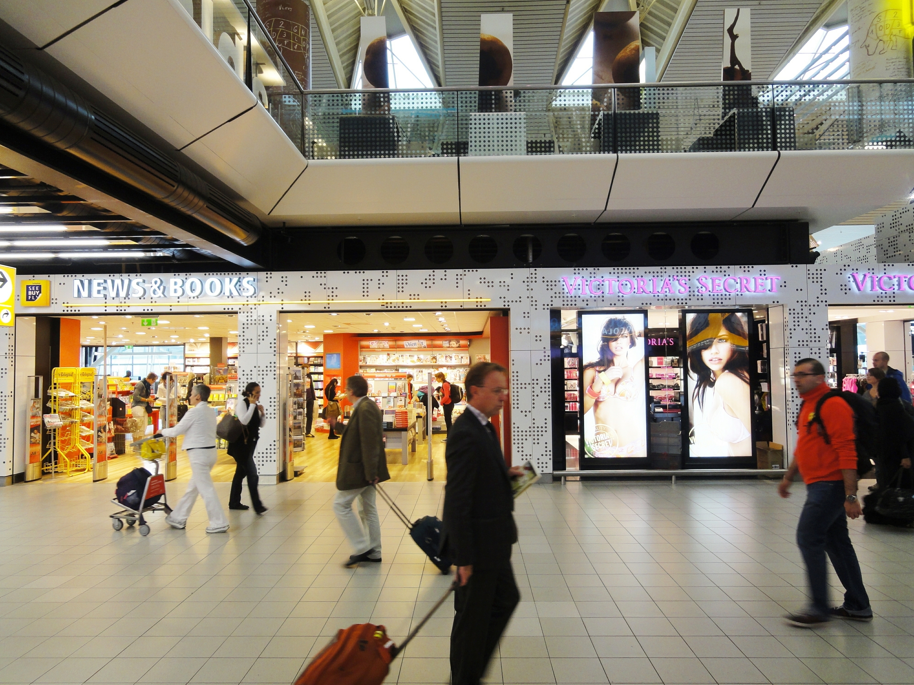
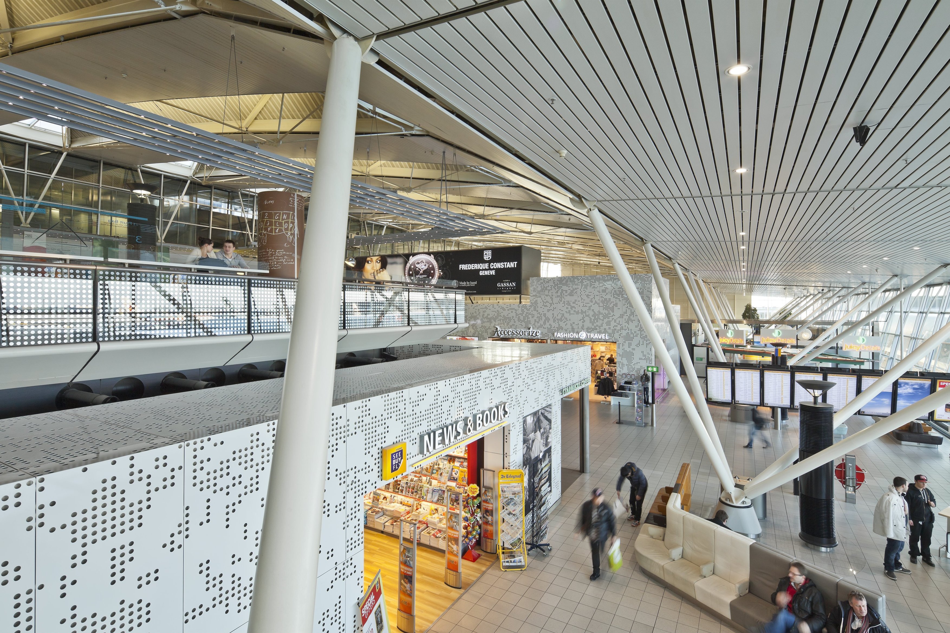
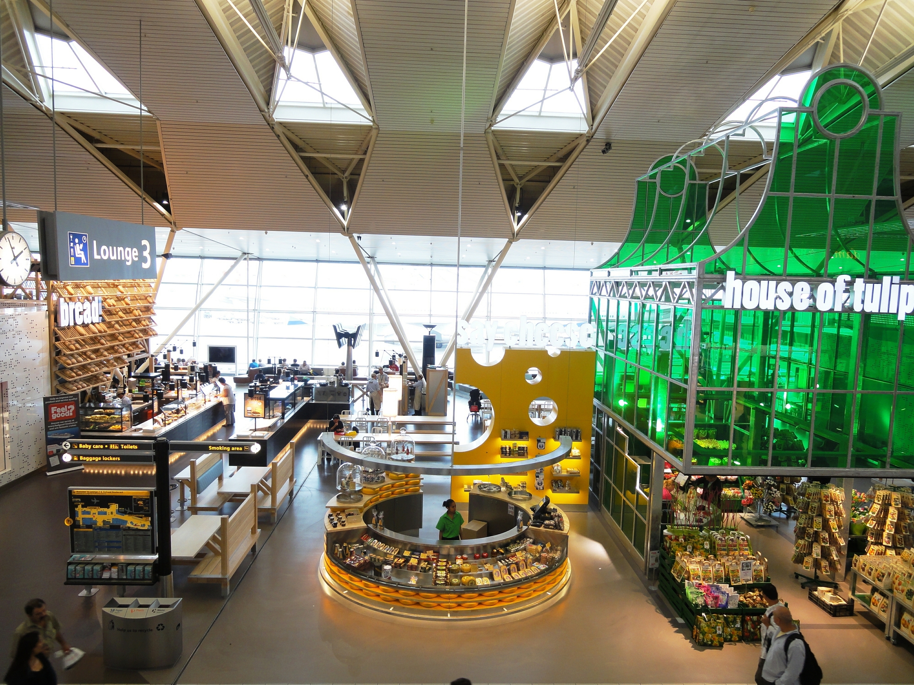
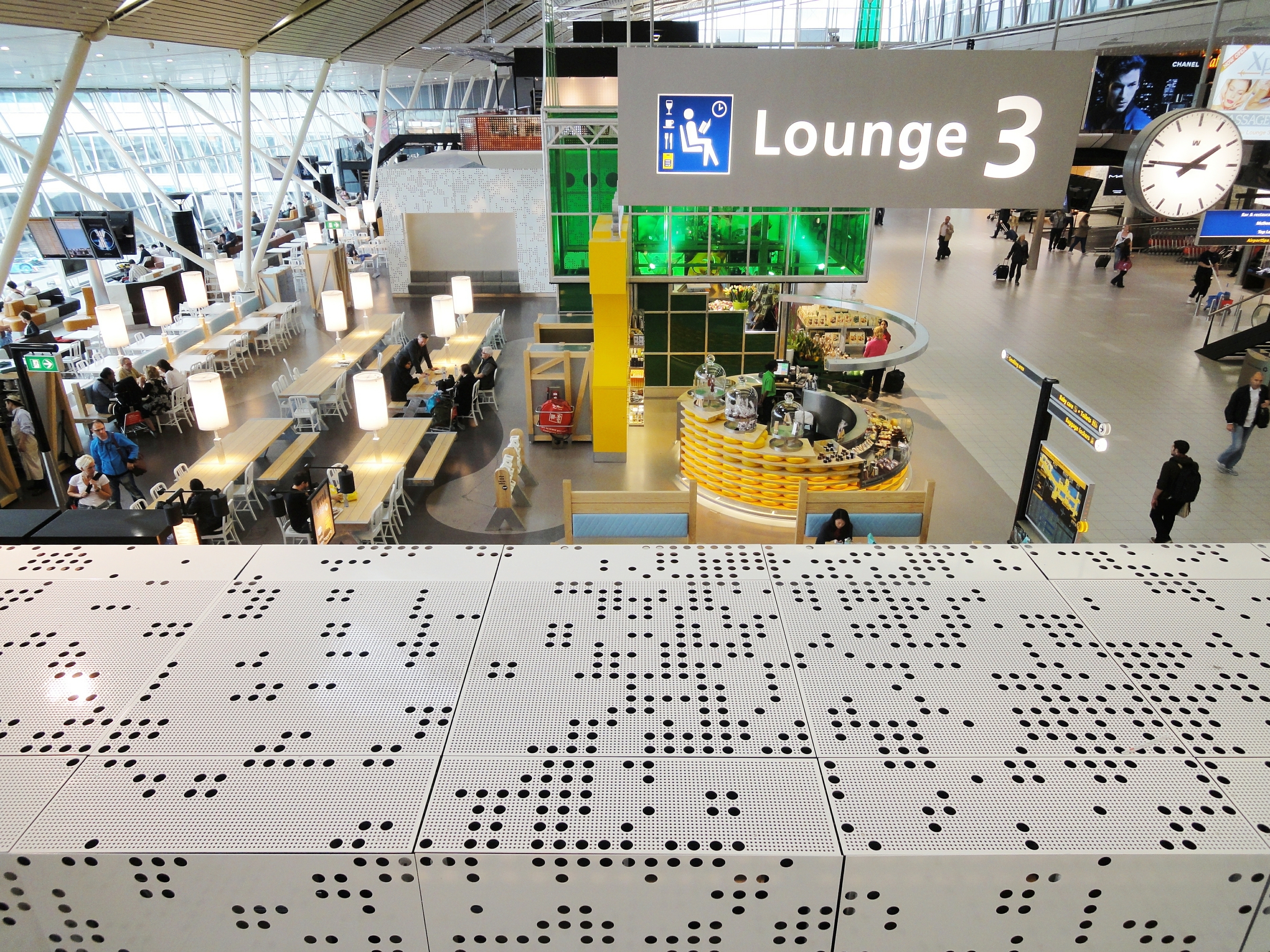
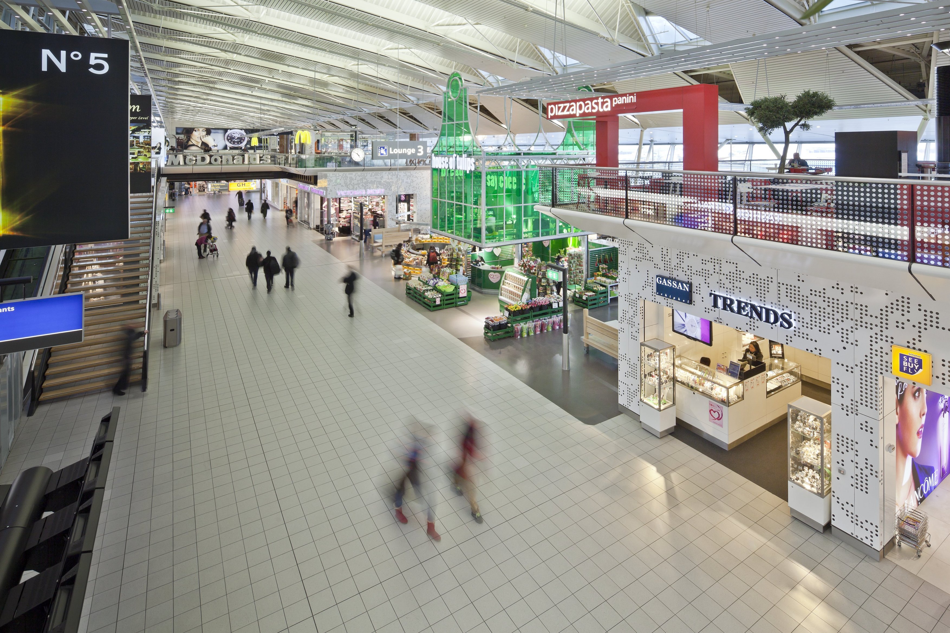
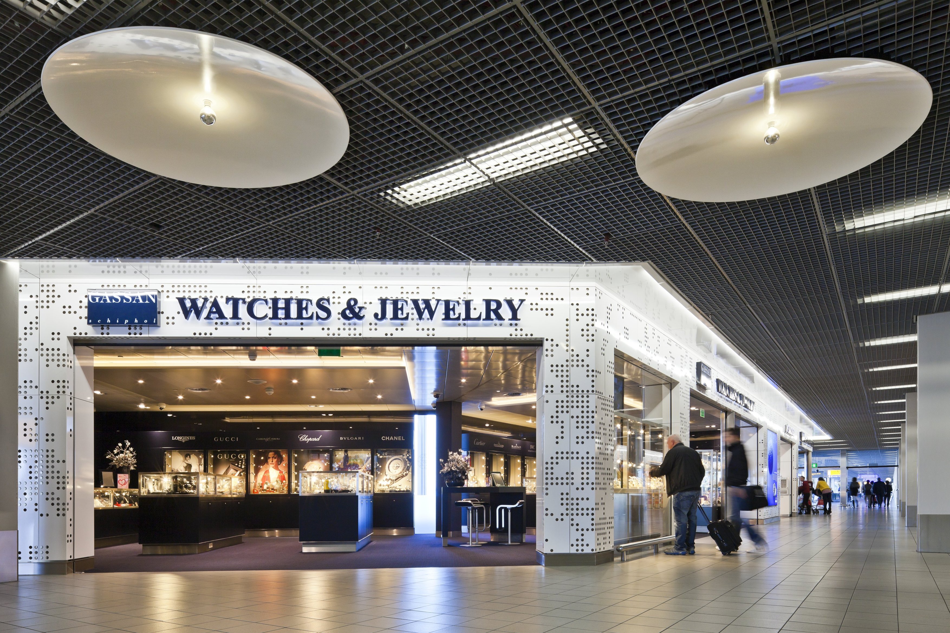
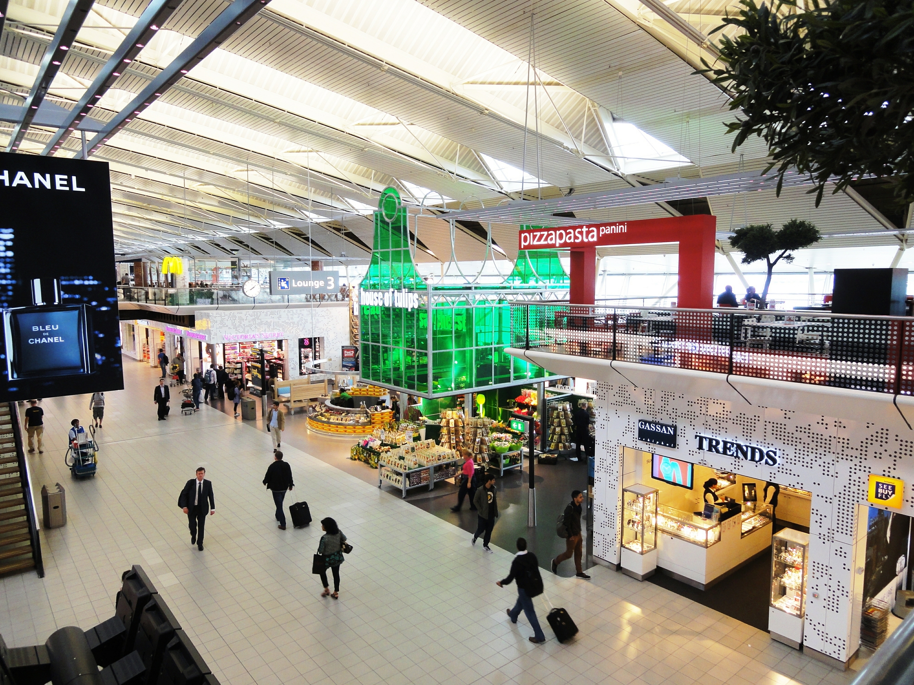
—
