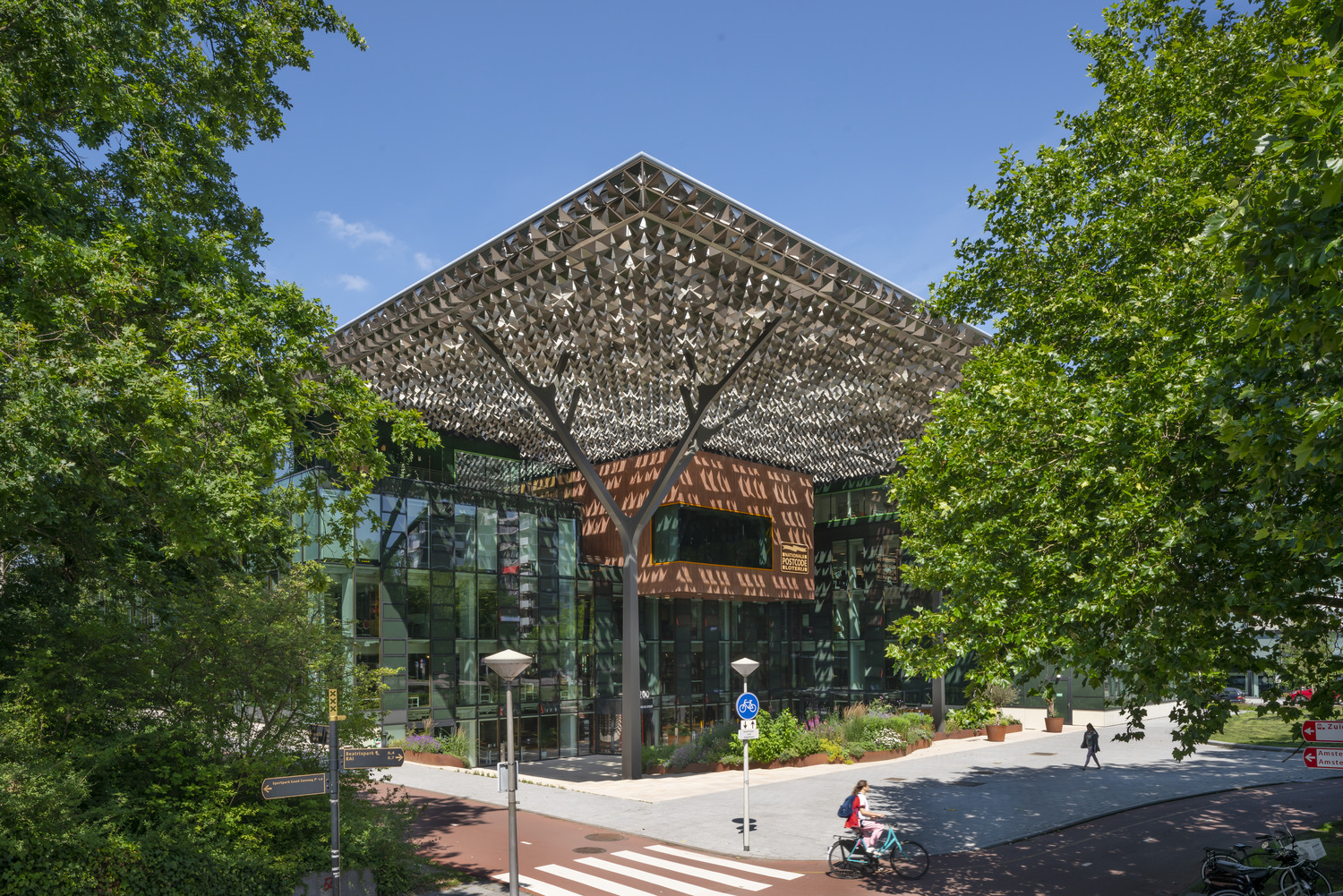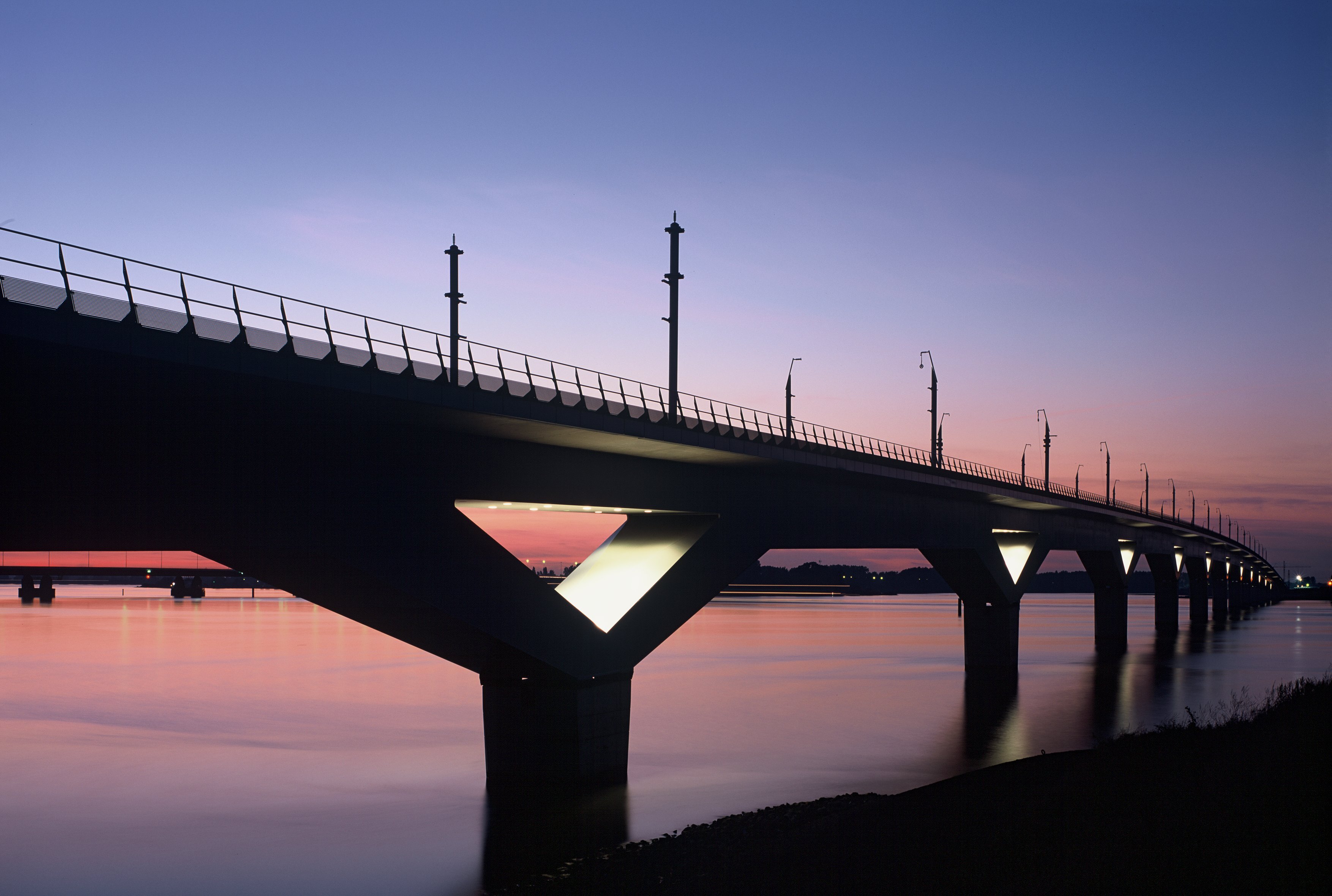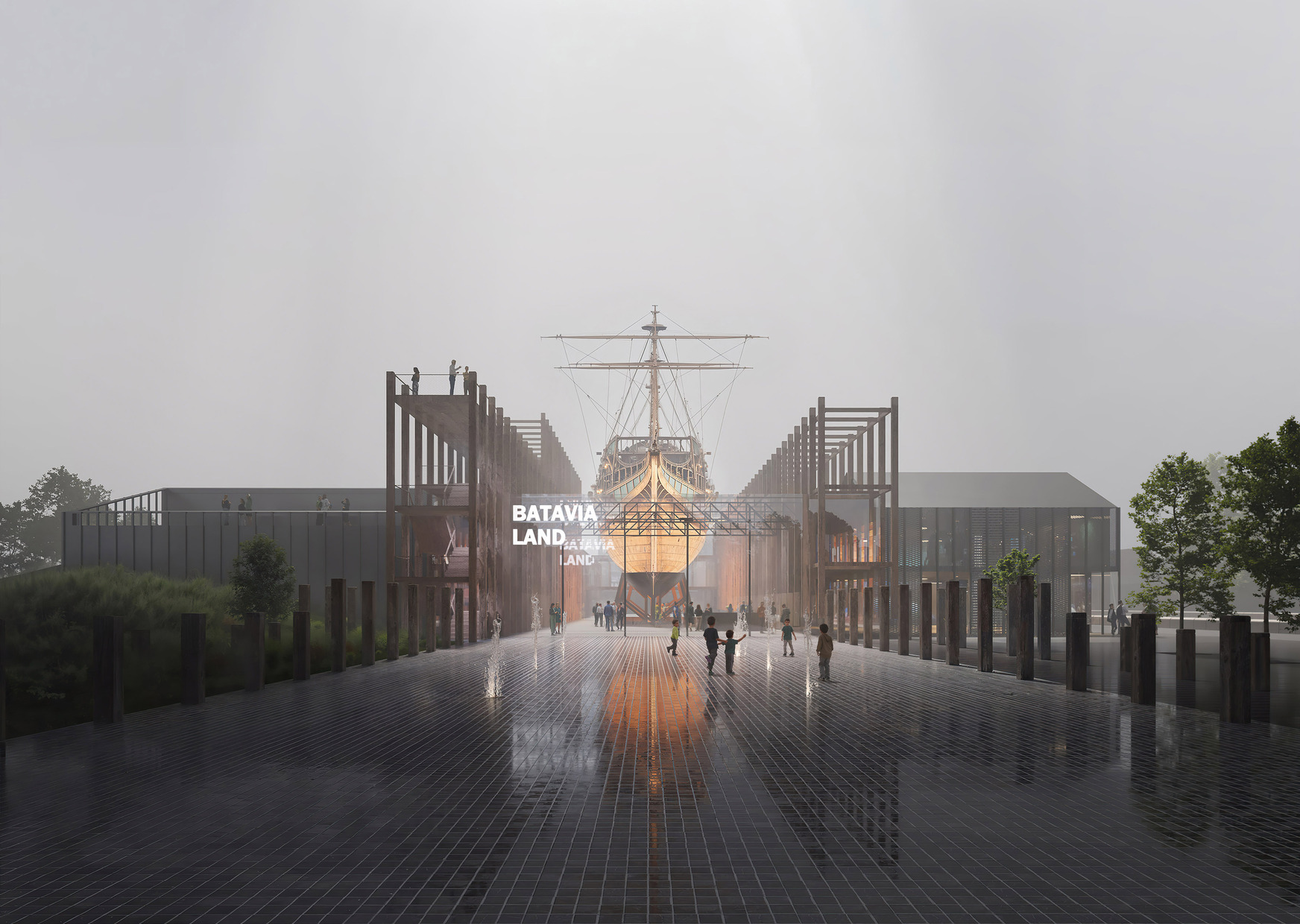Amsterdam Central Station Masterplan
The new Amsterdam Central Station is a highly functional, efficiently organized, accessible integrated transport hub where trains, buses, ferries, trams and buses are all tightly connected.
An urban space that boosts the city
It’s the second busiest train station in the Netherlands and hundreds of thousands of passengers use the various modes of public transport every day. Yet it is so much more than a transit hub: Amsterdam Central Station is an urban space that boosts both the centre of the city and the Amsterdam Noord district, and opens up the city to visitors and residents alike. Benthem Crouwel Architects has been working on the future of Amsterdam Central Station since 1996, and the station area is now a unique assembly of Benthem Crouwel projects small and large: from complex master planning to a break room for bus drivers, from an underground metro station to the restauration of the monumental Cuypers building.
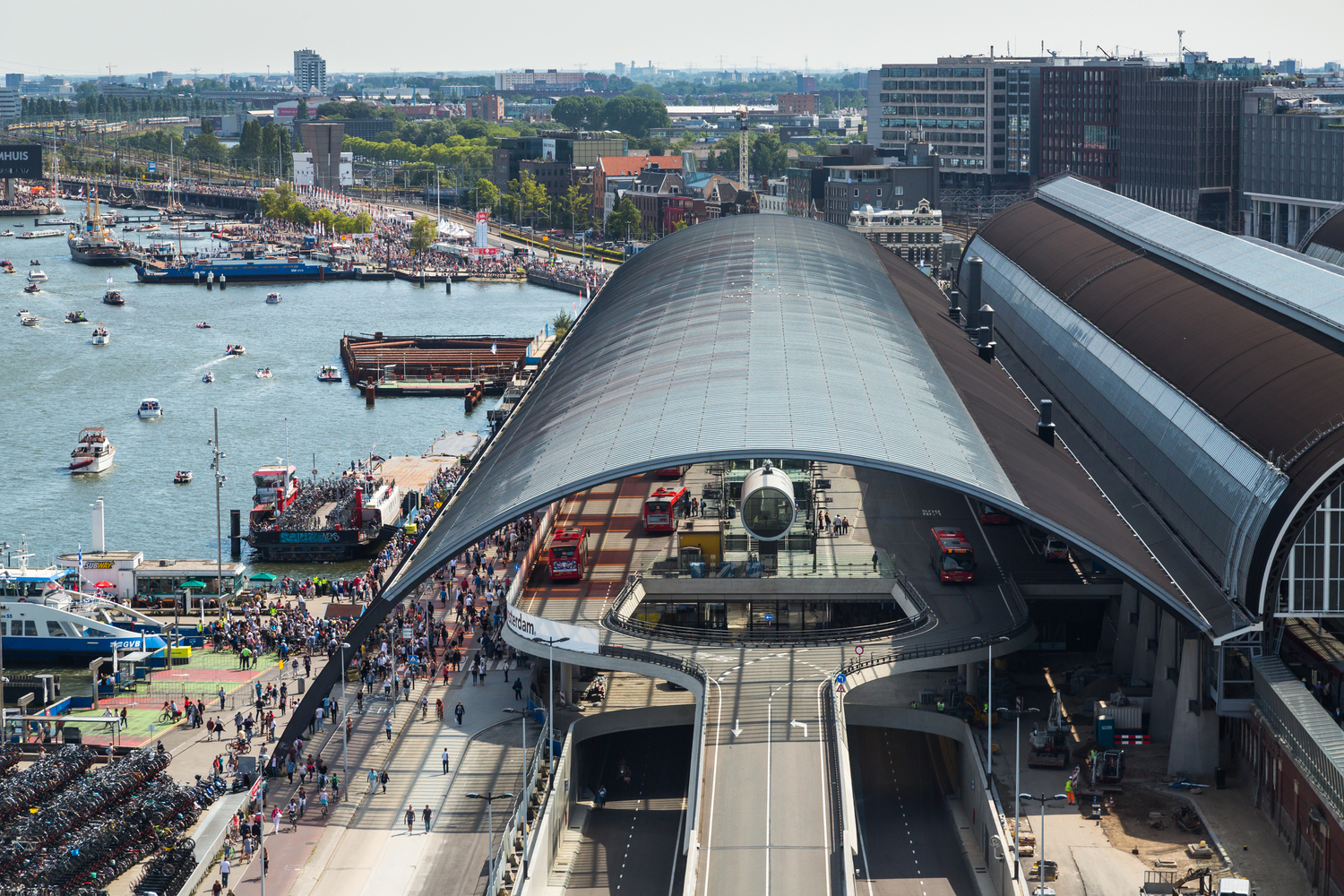
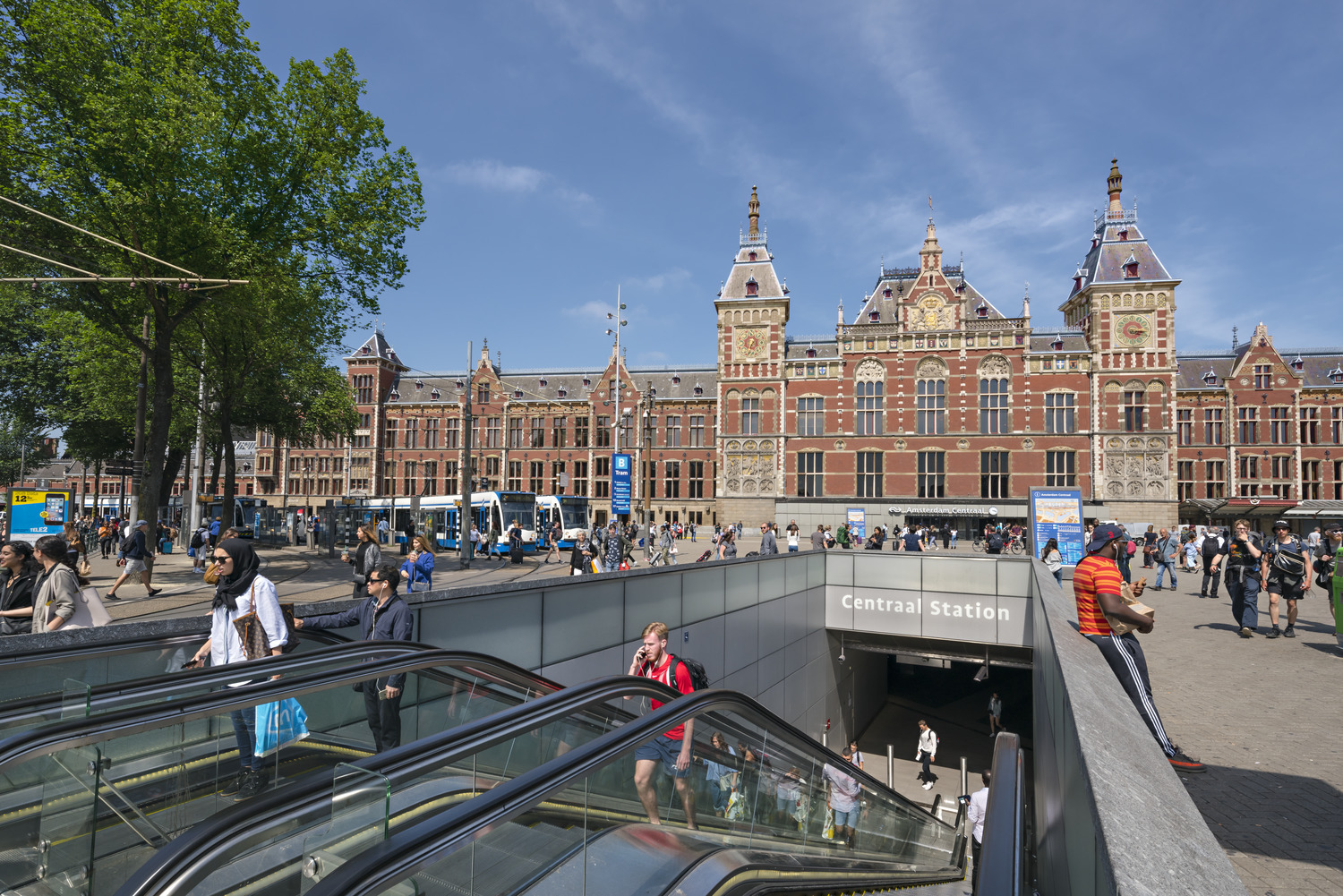
A station on an island
The original station building, designed by Pierre Cuypers and delivered in 1889, was built on an artificial island in the river IJ. Its position at the open harbor front was controversial from the start: seen from the city, it blocked the view of the open water and it disconnected the city from Amsterdam Noord. It would take more than a century and the Benthem Crouwel Architects masterplan to reestablish the connection between the city and the water, and to give the station a distinctive and worthy second entrance on the IJ side. Now, the back and front of the station are equally important, and Station Island is a vibrant urban hub – not just a transport node, but a public building and a valued destination in and of itself.
This project is not about architecture, it’s about solving a complex puzzle, with an outcome that makes sense to everyone.

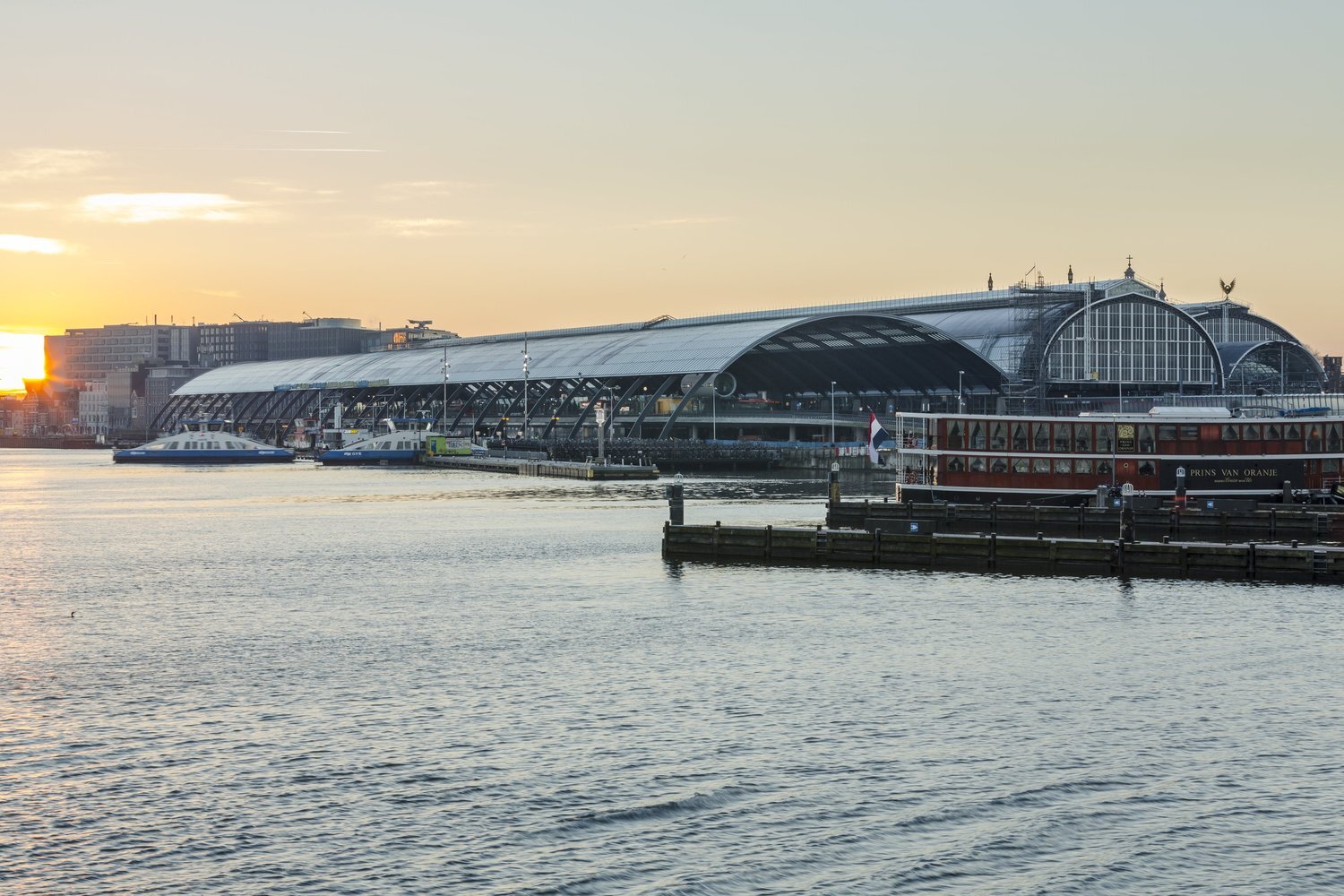
Reinventing the urban space
In 1996, Benthem Crouwel Architects was already working on the seven stations for the new North/South metro line, Amsterdam Central Station being one of them. The decision to situate both the metro stop and the metro tunnel underneath the central tunnel of the train station turned out to be a genius move. It sparked the design decisions that would shape the Amsterdam Central Station of the future. The organization of public transport was completely restructured: moving all bus stops from the chaotic, cluttered forecourt to the back of the station created an open and clear space in front of the station. By lifting the new bus station on IJ-side up to train level, the ground floor became the exclusive domain of pedestrians and cyclists, while an underground tunnel efficiently leads car traffic underneath the station. A new slow traffic tunnel gives cyclists and pedestrians a fast connection between city, IJ river and Amsterdam Noord. Thanks to the iconic roof of the new bus station, Amsterdam Central Station now has a beautiful front on IJ-side that connects the station to the ever growing and developing district of Amsterdam Noord.
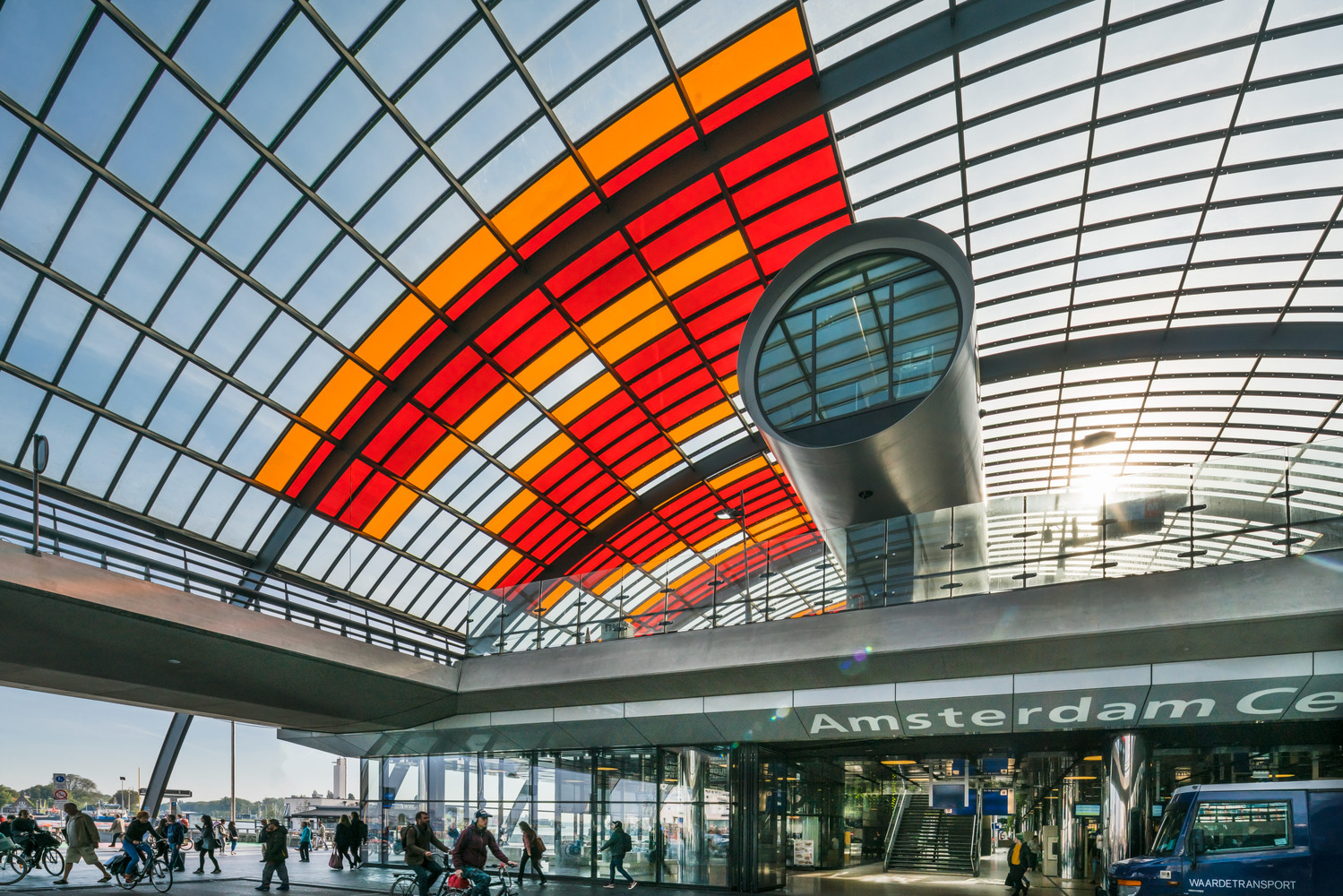
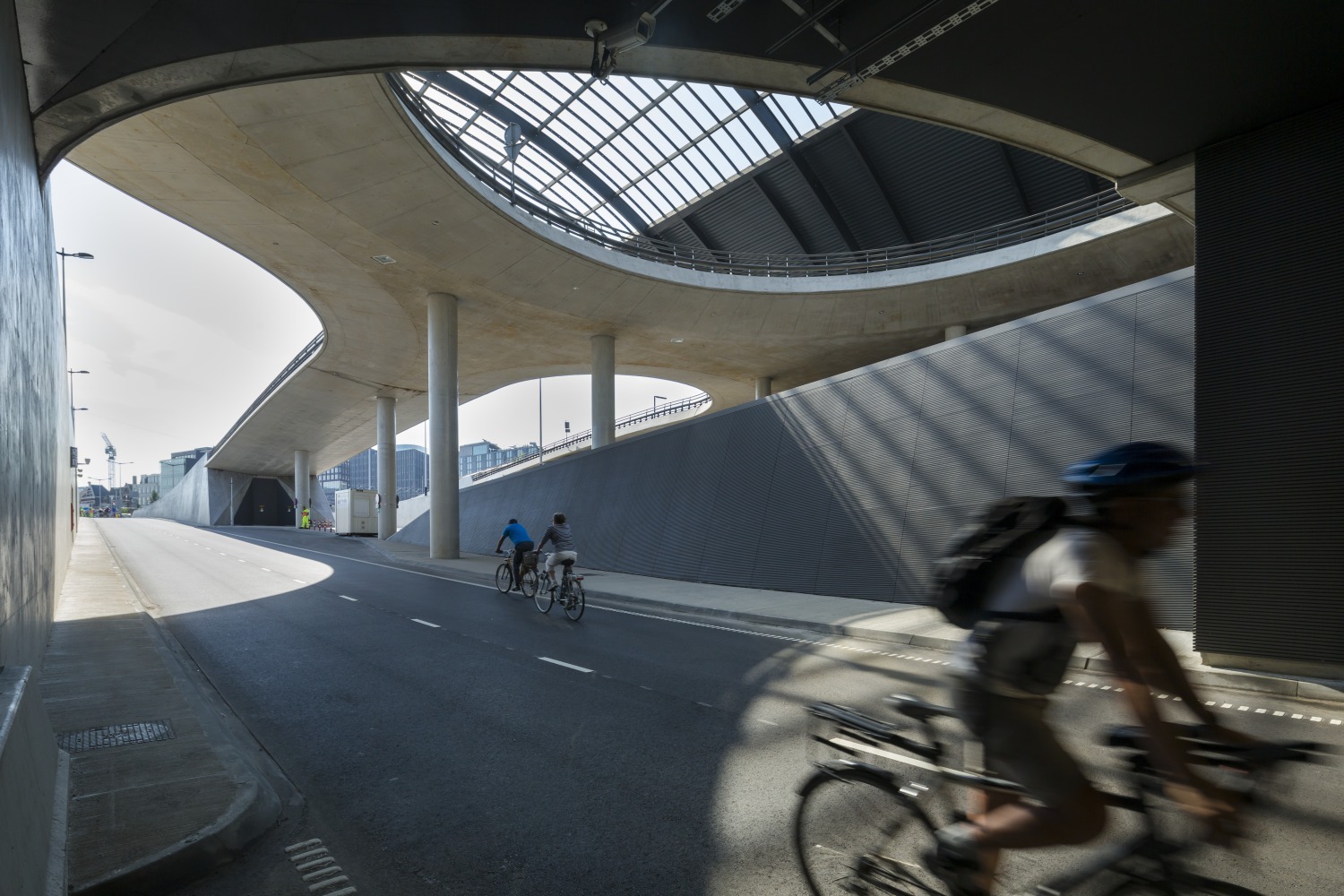
Where transport, retail and restaurants meet
The station of the future is no longer just a place to catch a train. Transit is more than a moment in time: it is a place to be, to meet, to connect, and to relax. The new Amsterdam Central Station makes this possible by a diverse offering of retail, restaurants and bars – commercial facilities who offer the hurried traveler a snack for their journey, as well as high end facilities for those who want to shop and dine at their leisure. Besides the renovated central tunnel, two gate free passages were created between city centre and IJ that are accessible without a ticket or OV chip card. These three main arteries cut through the station and help to divide the passenger flows.
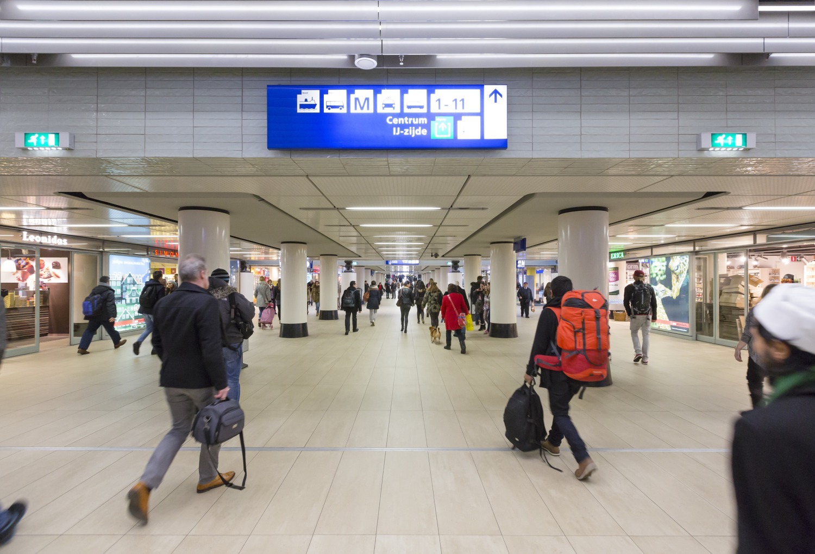
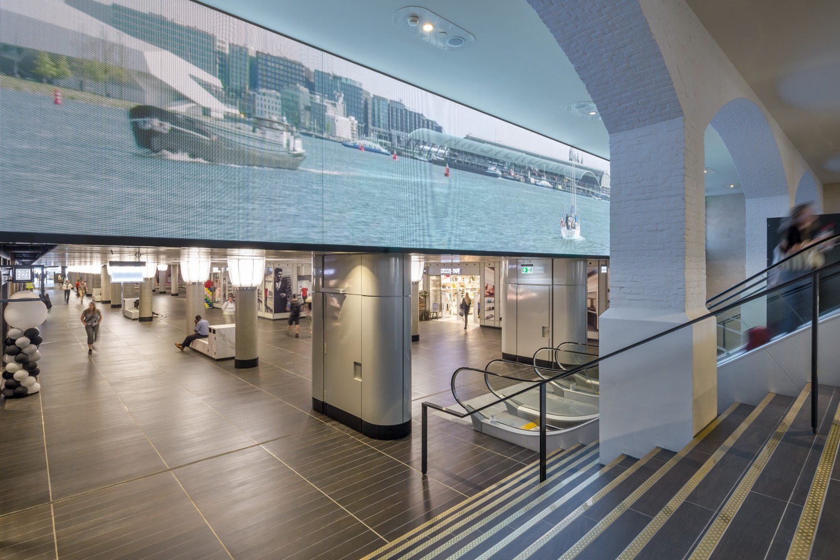
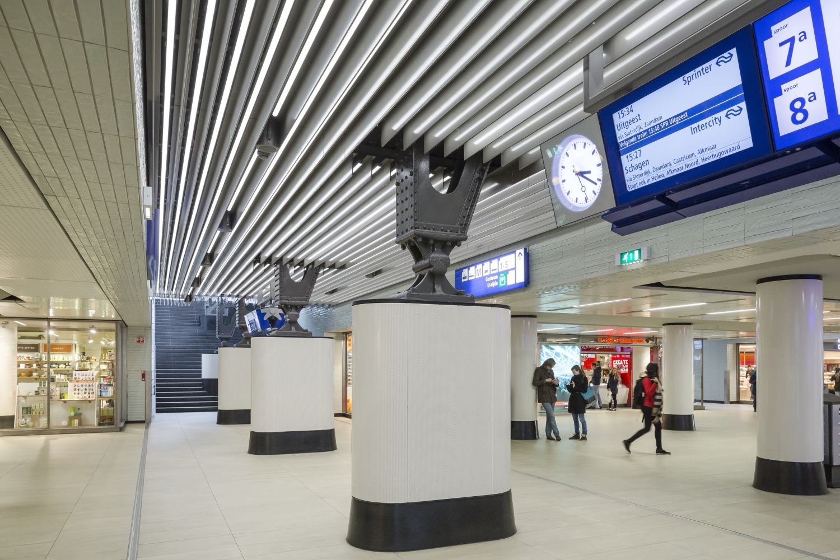
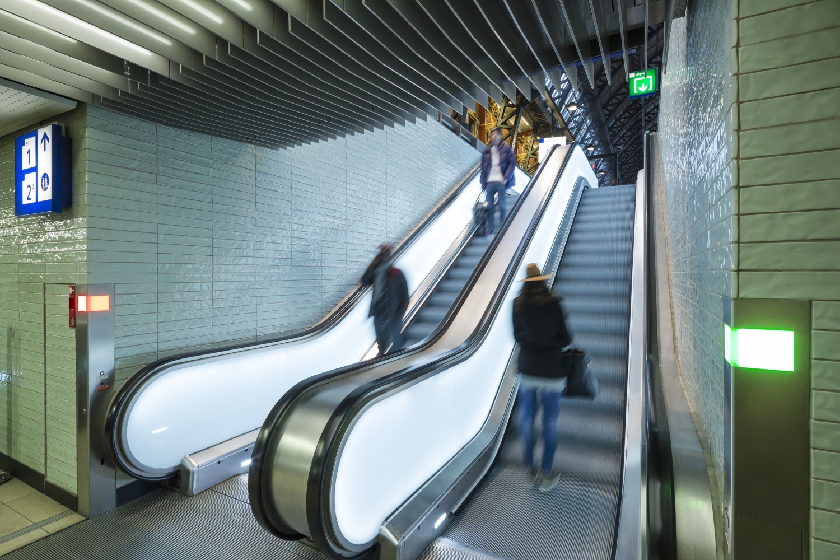
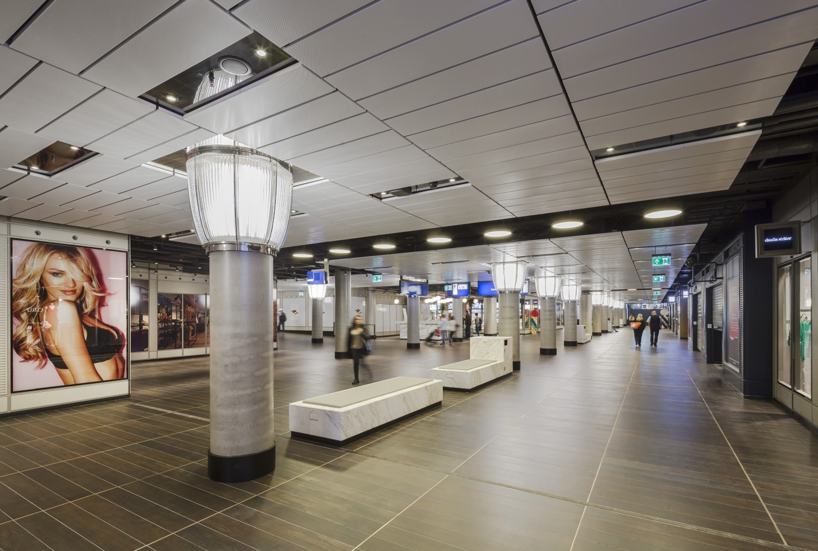
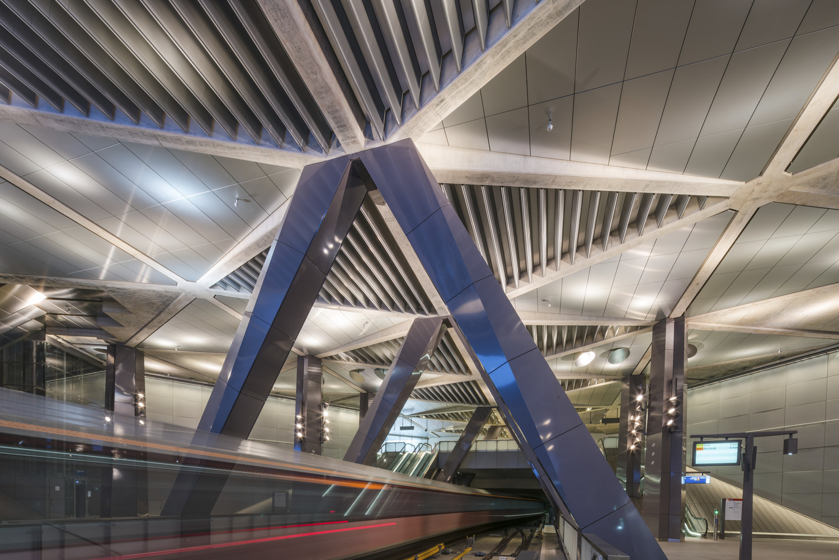
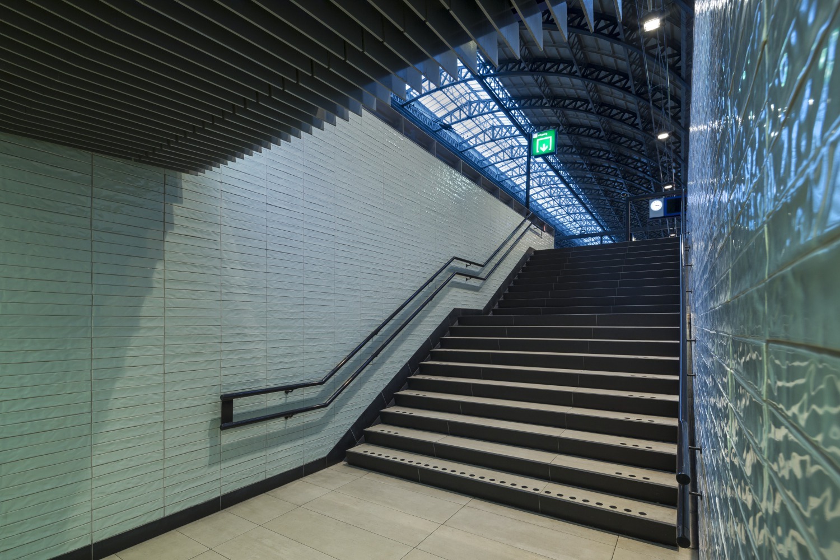
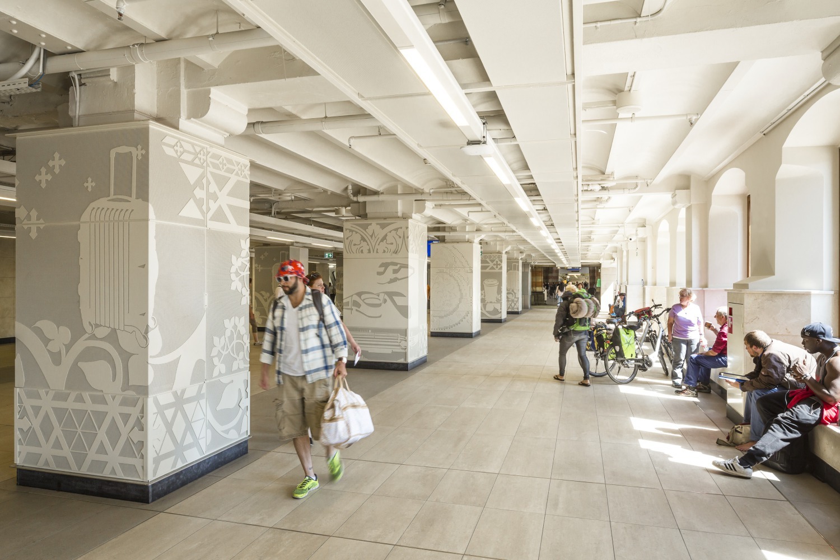
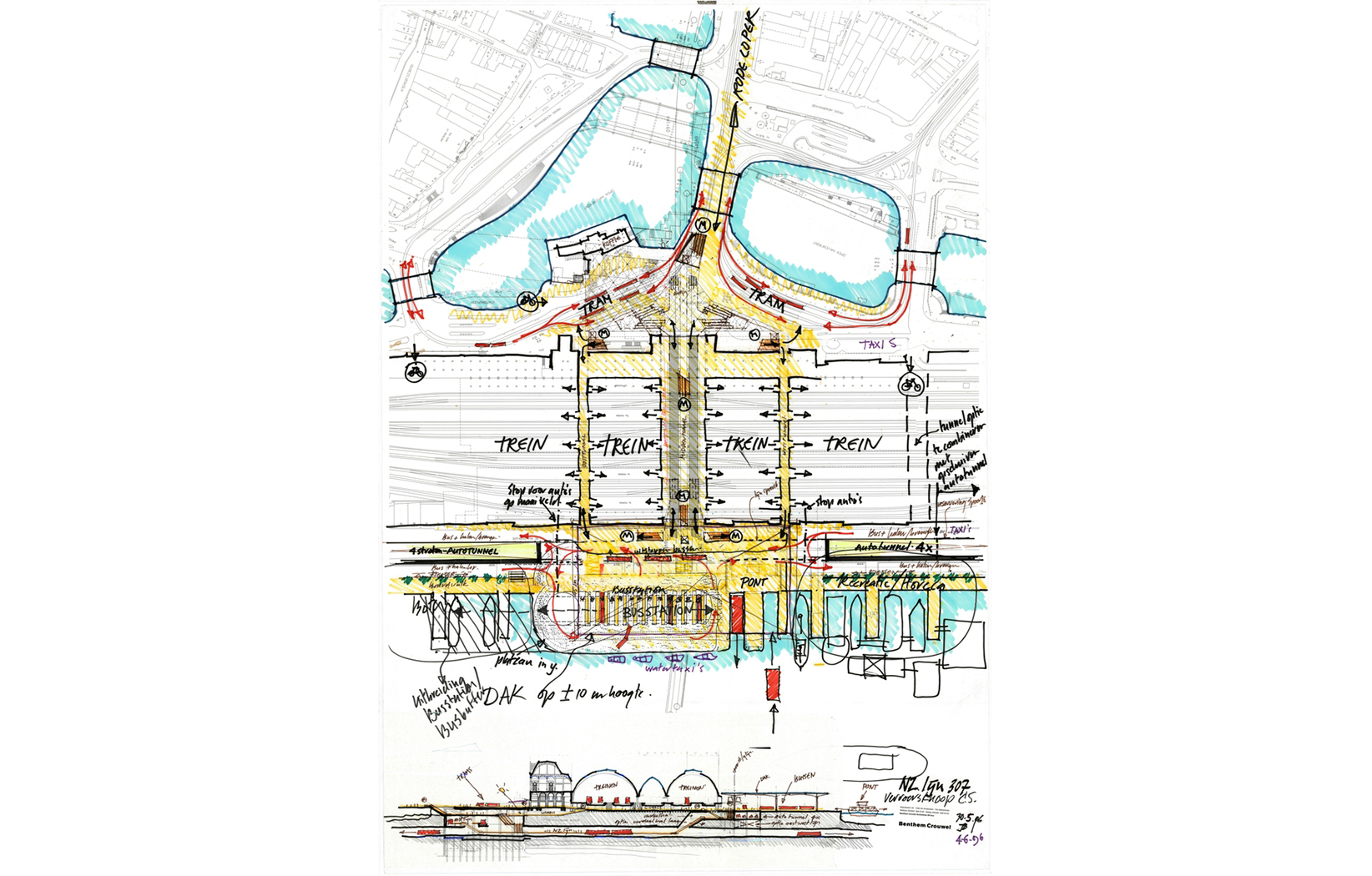
—
