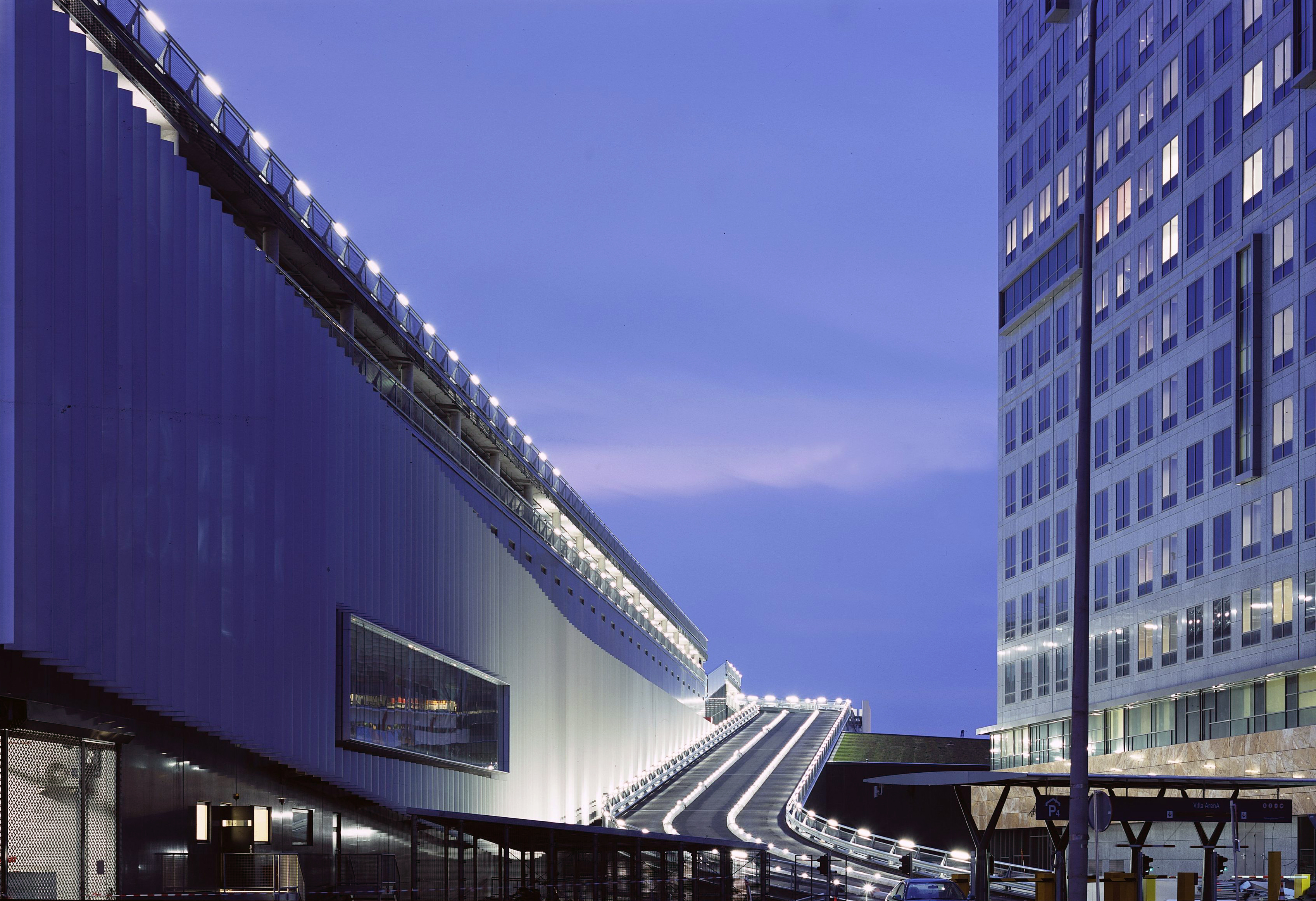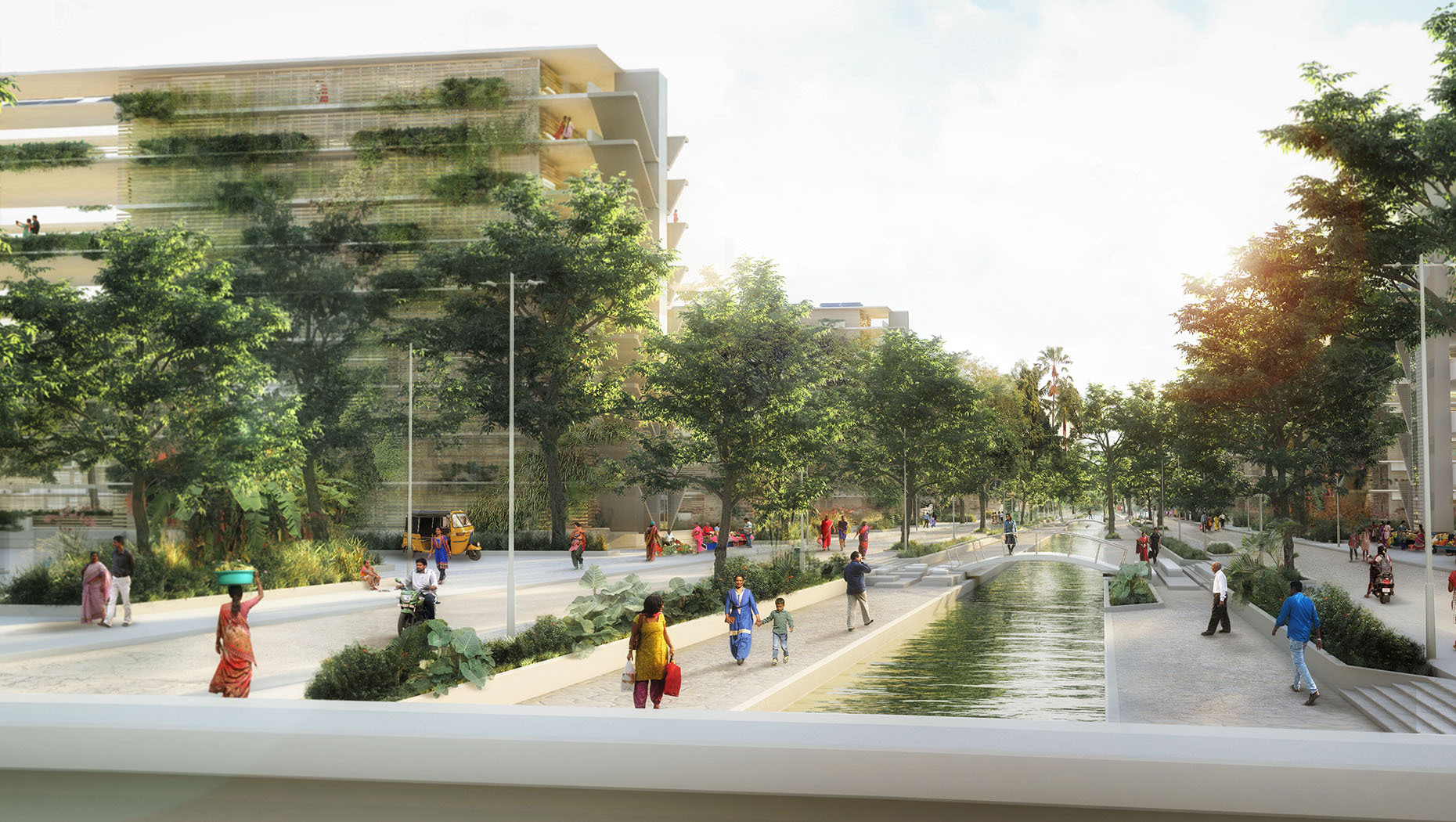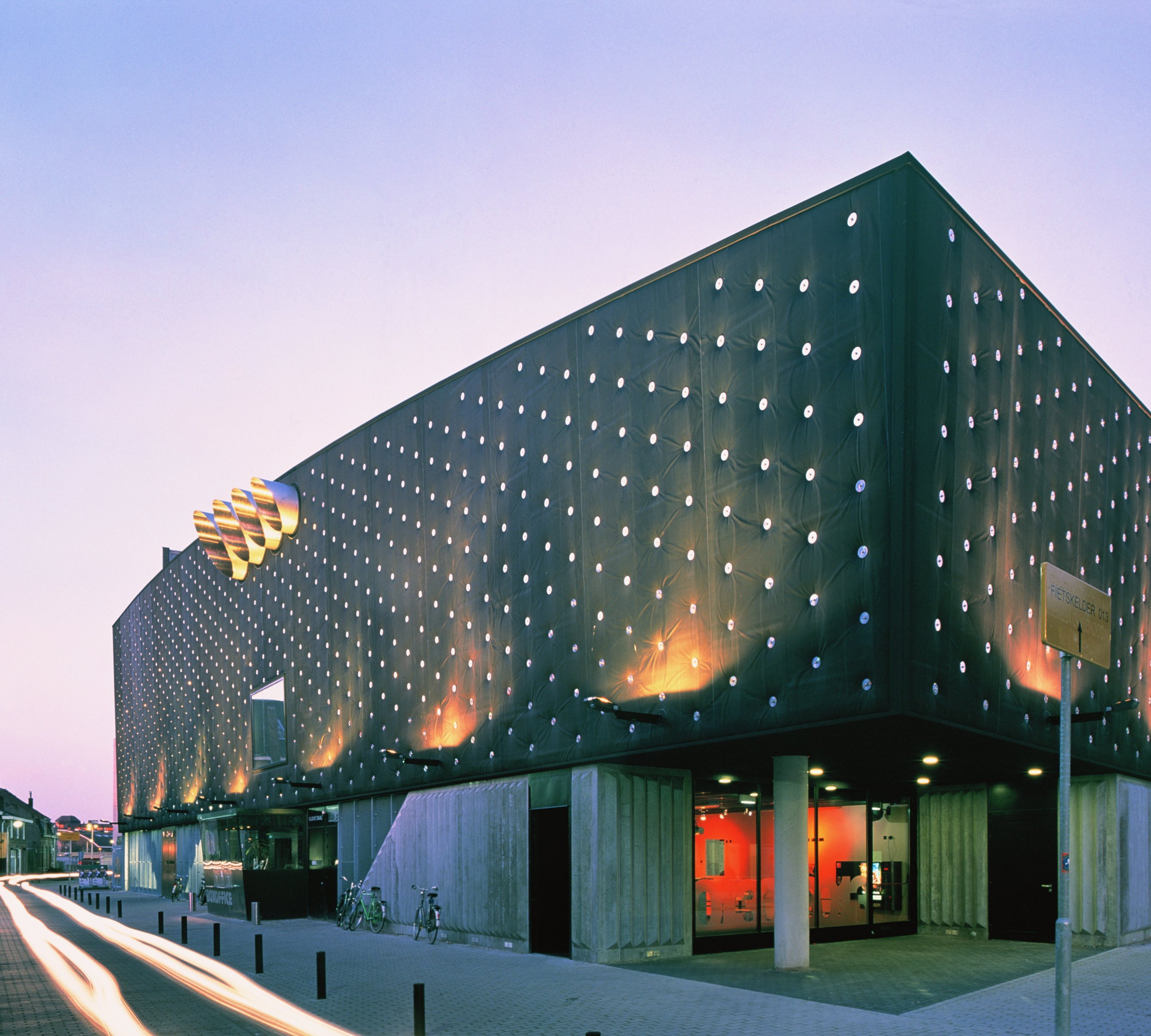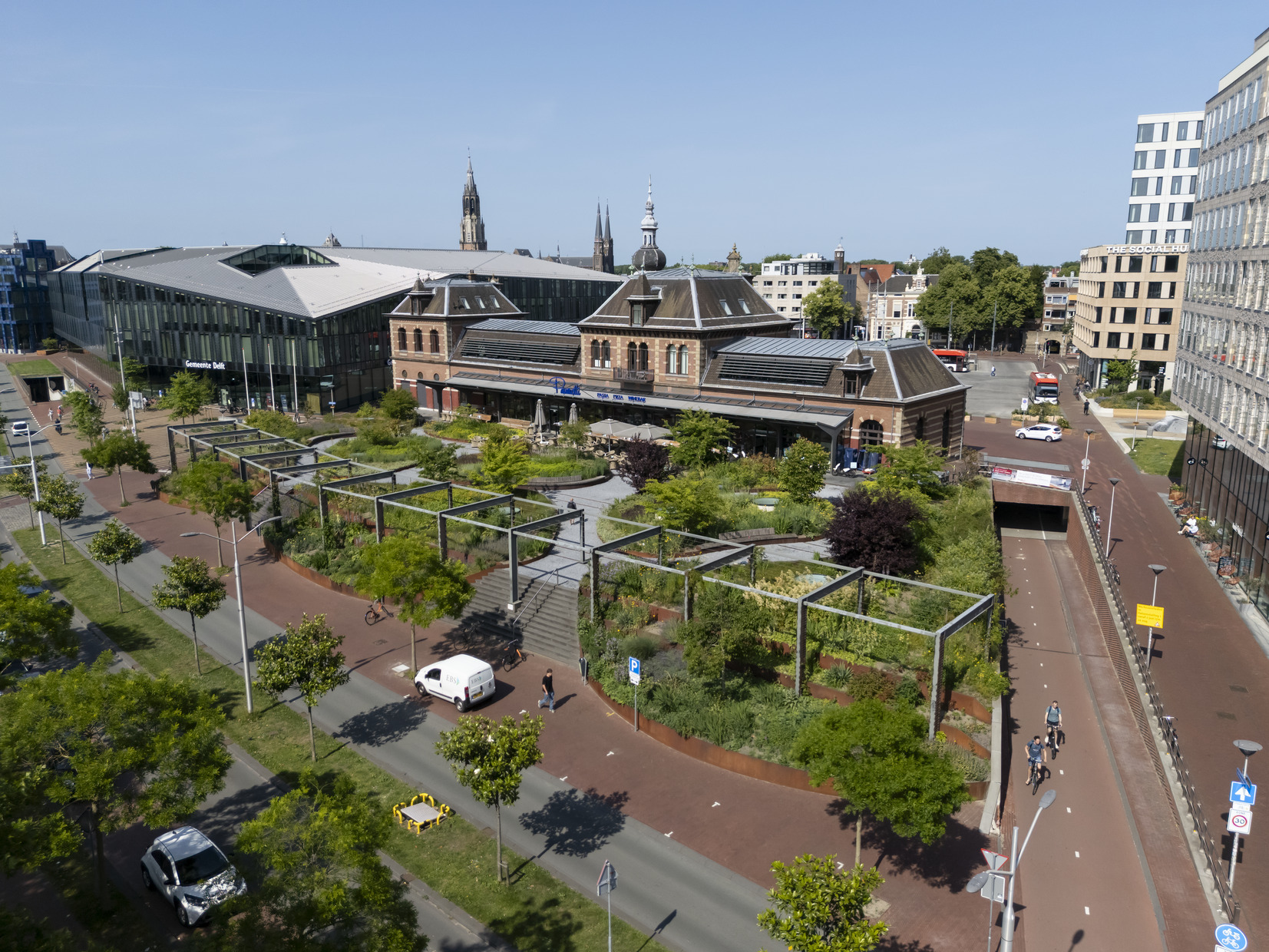
Reconnecting the city centre
The new train station is located in the middle of a 2.5 km railway tunnel through Delft, in the heart of the integral redevelopment of the town centre. Renewing the railway trajectory between Rijswijk and Delft has led to an urban redesign of considerable size and complexity on the edge of Delft. An important aspect of this project is the replacement of the current railway dike and viaduct that used to cut through the centre. This barrier has now made way for a new municipal head office with an entrance from the underground station, a town park, 1.500 dwellings, and office space.
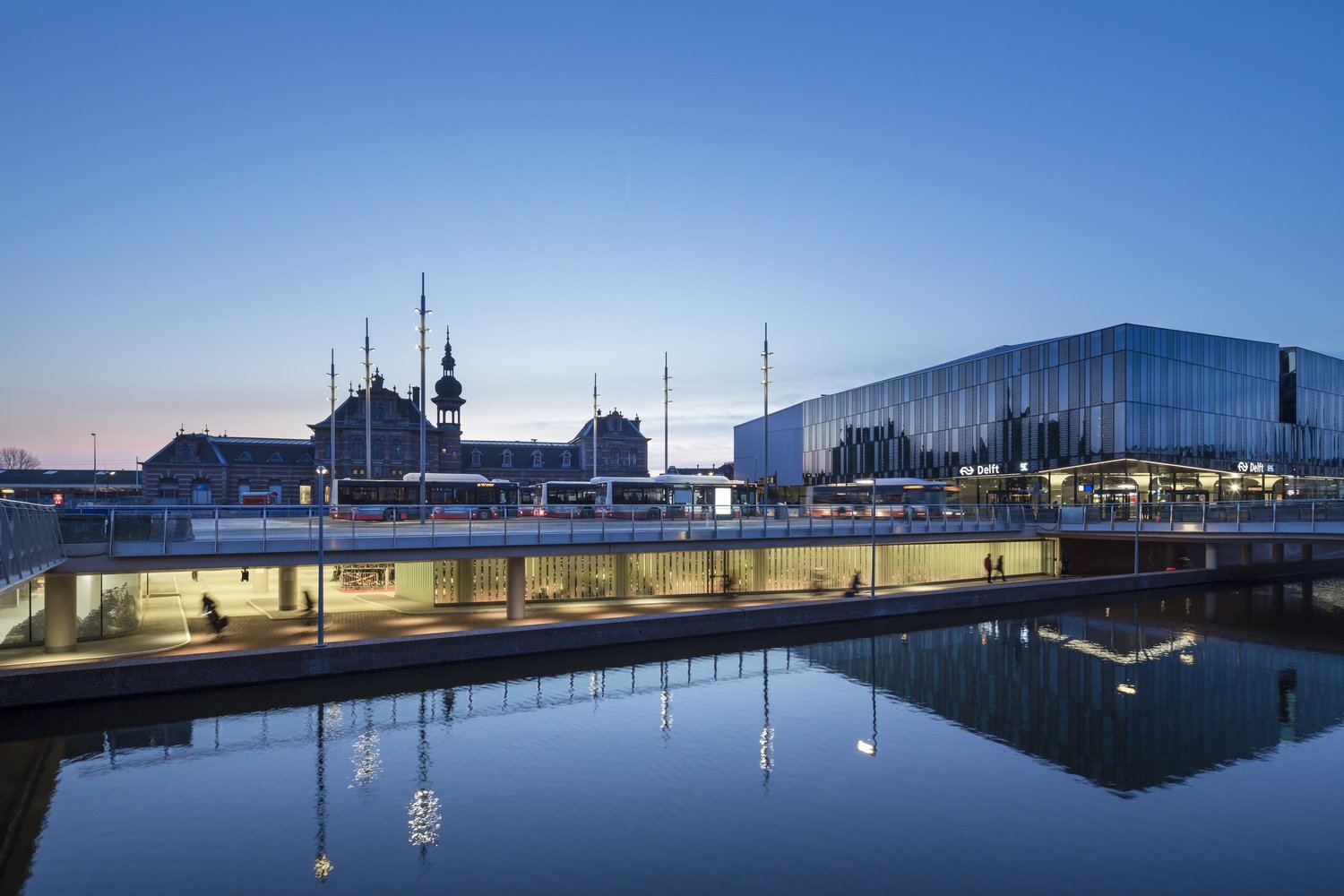
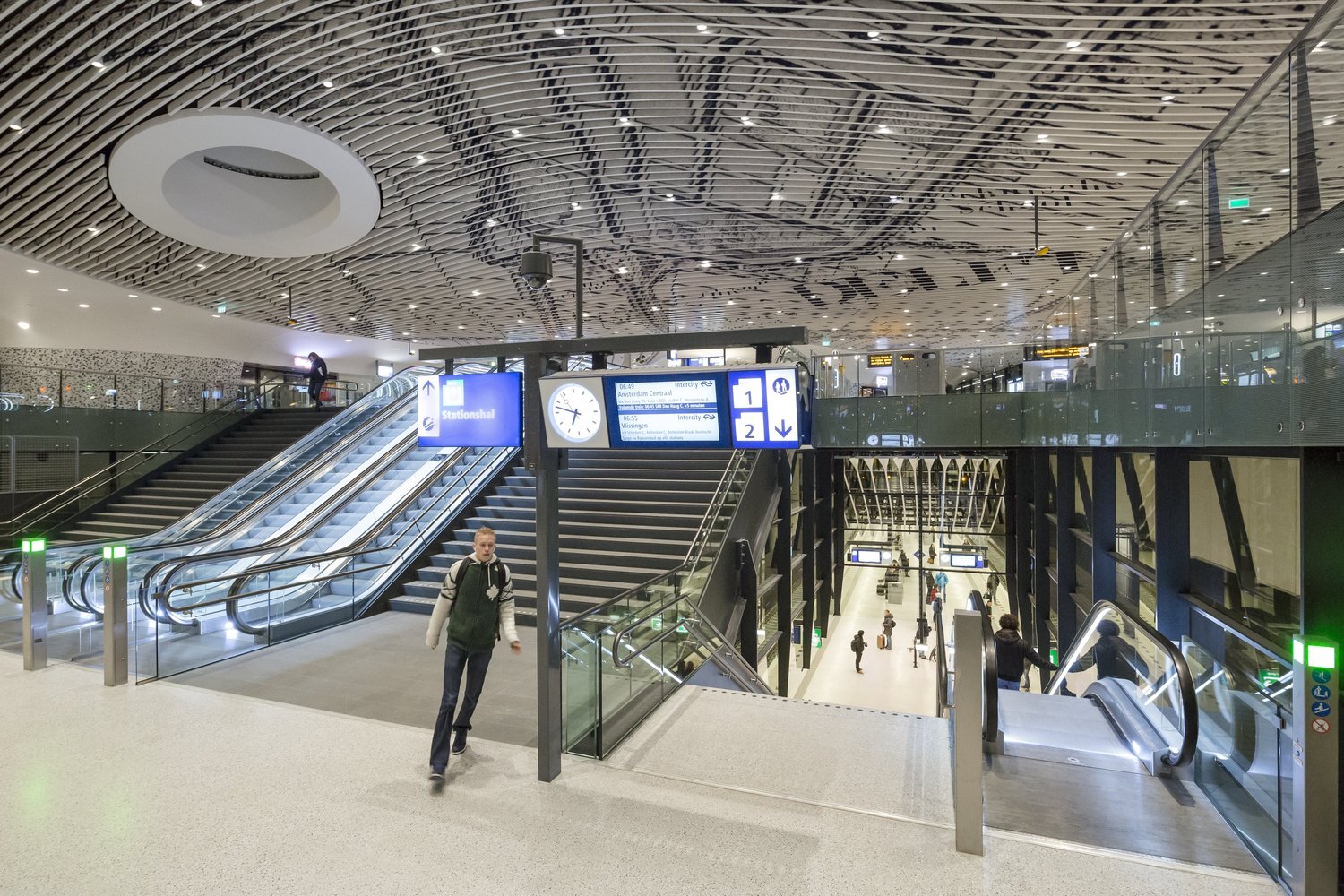
— Photos Jannes Linders
underground bike parking
A parking facility for 5.000 bicycles beneath the bus station at ground level has entrances from the east and west that link up with the most important cycle routes in Delft. Spatially, the bicycle shed forms part of the platform shed and is separated from the platform by a glass screen only.
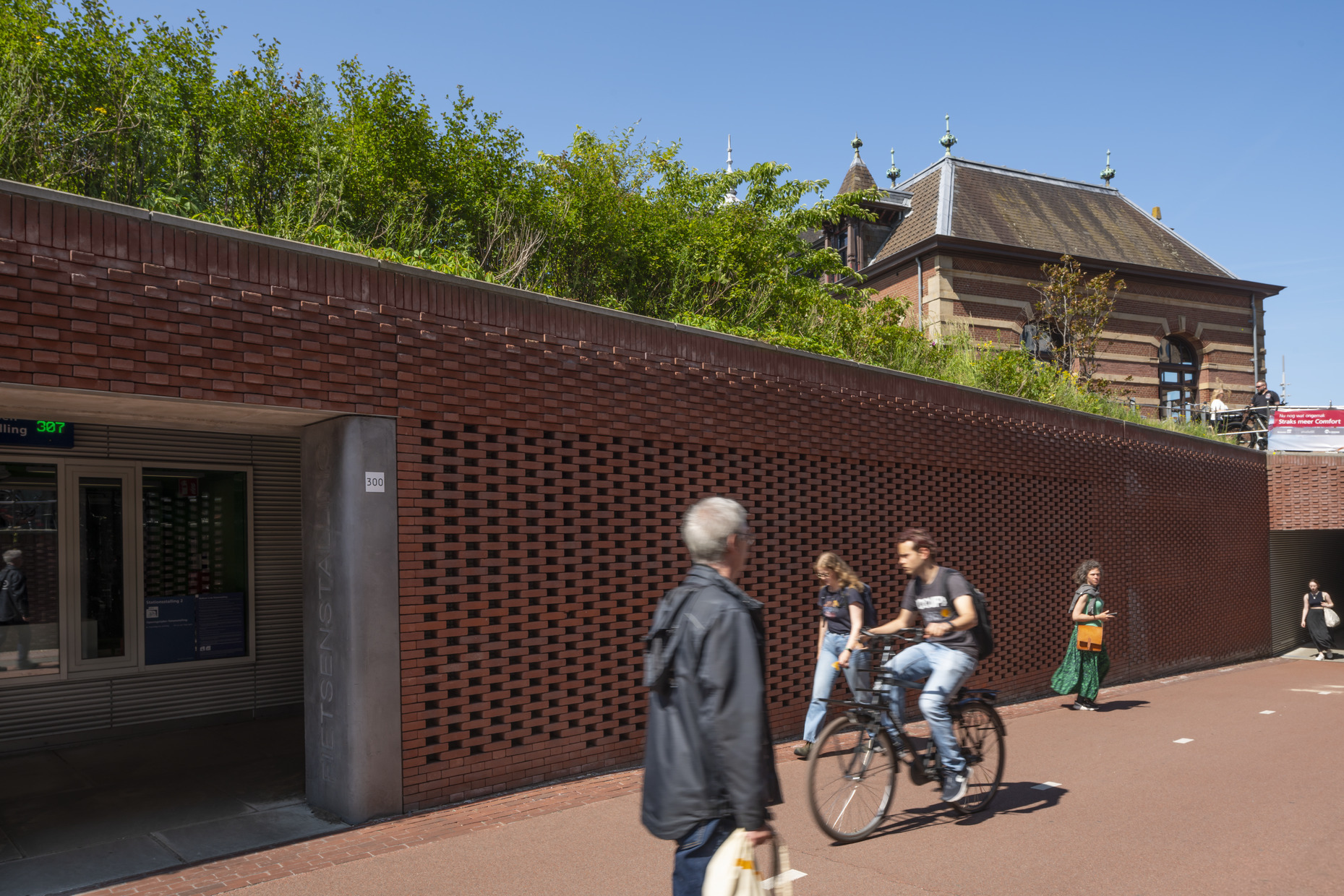
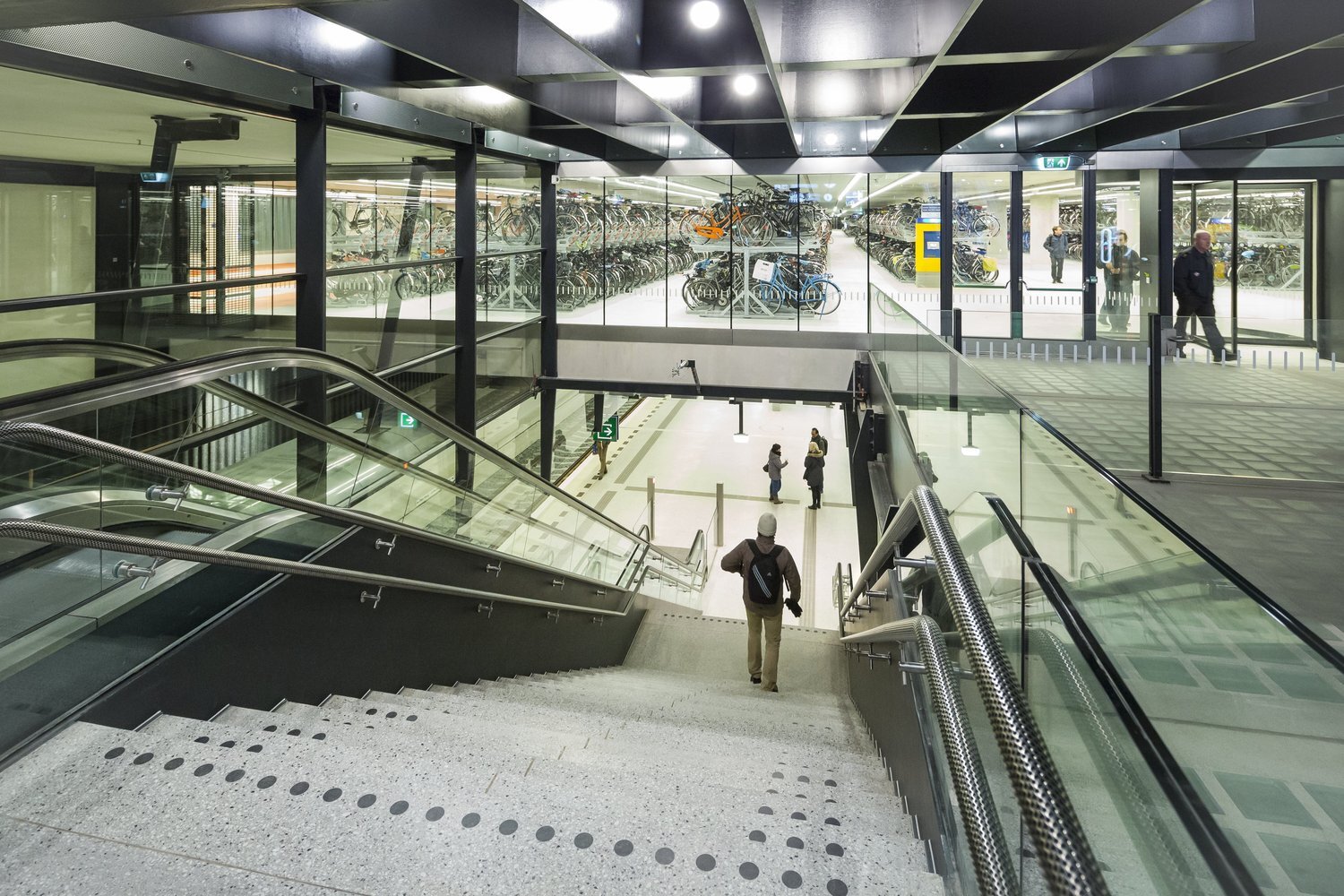
Bringing the daylight to the platform
Despite being underground, the station feels open, well-organized and safe thanks to the smart use of daylight. A mezzanine floor in the tall space of the station hall, the central access and the glass floor in front of the entrance all bring daylight down to the platform level. A special ceiling determines the atmosphere below: four meters above the platform it consists of shiny, slender aluminum panels that follow the direction of the train tracks, naturally leading travellers towards the stairs and daylight.
Next to the underground station and the bicycle shed, several buildings along the route are part of the assignment including sound barriers, service buildings, relay houses and a power substation.
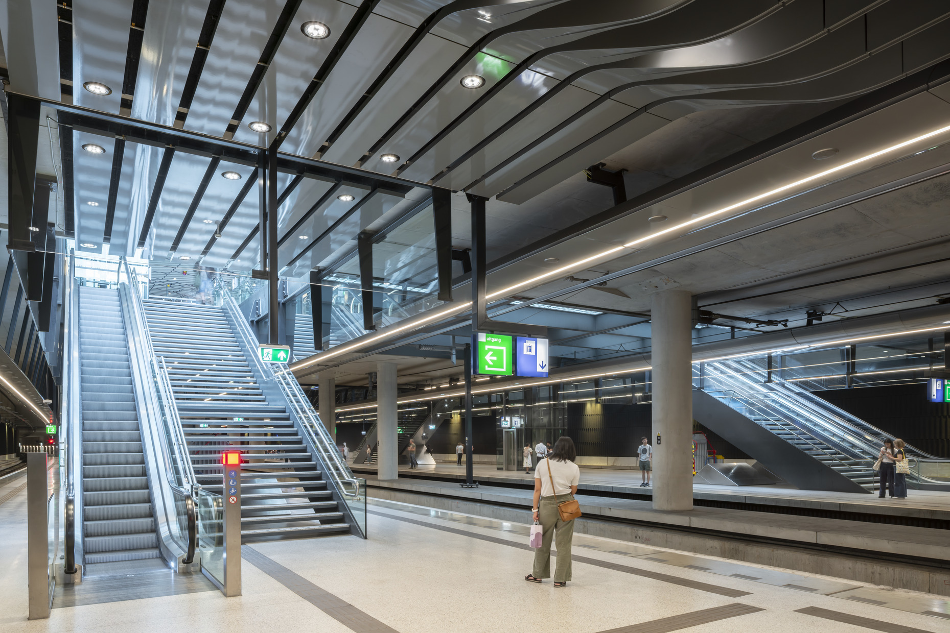
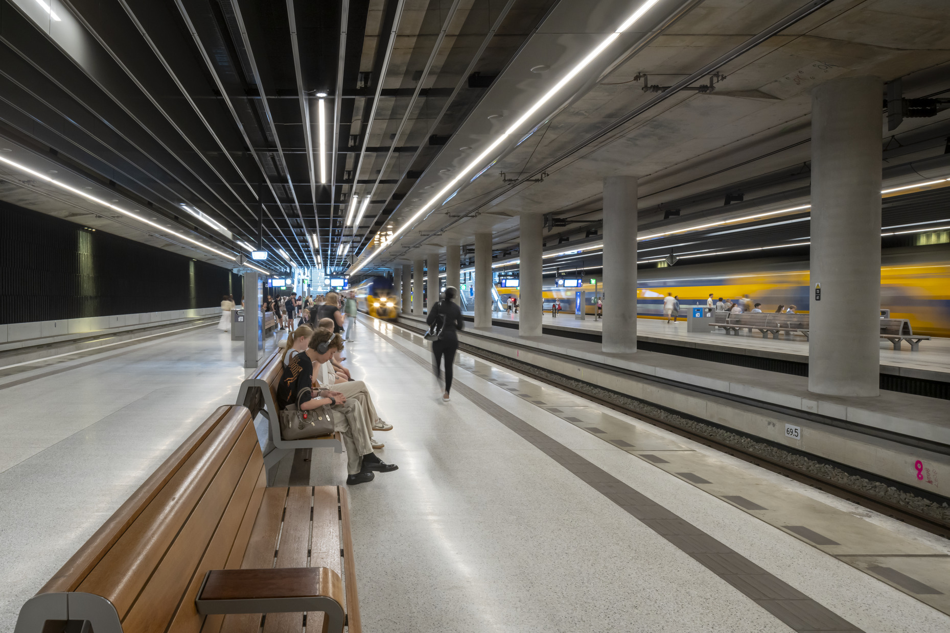

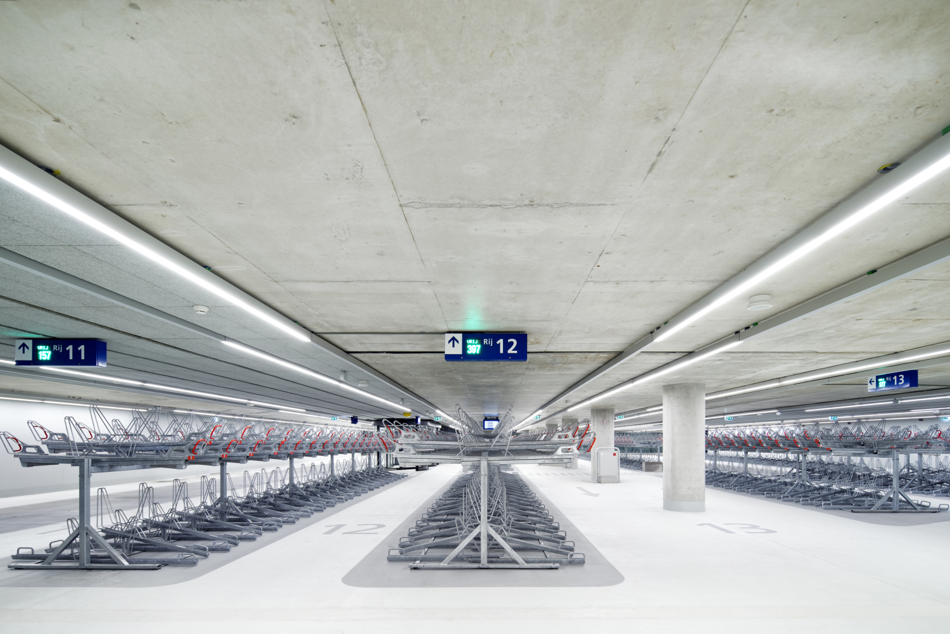
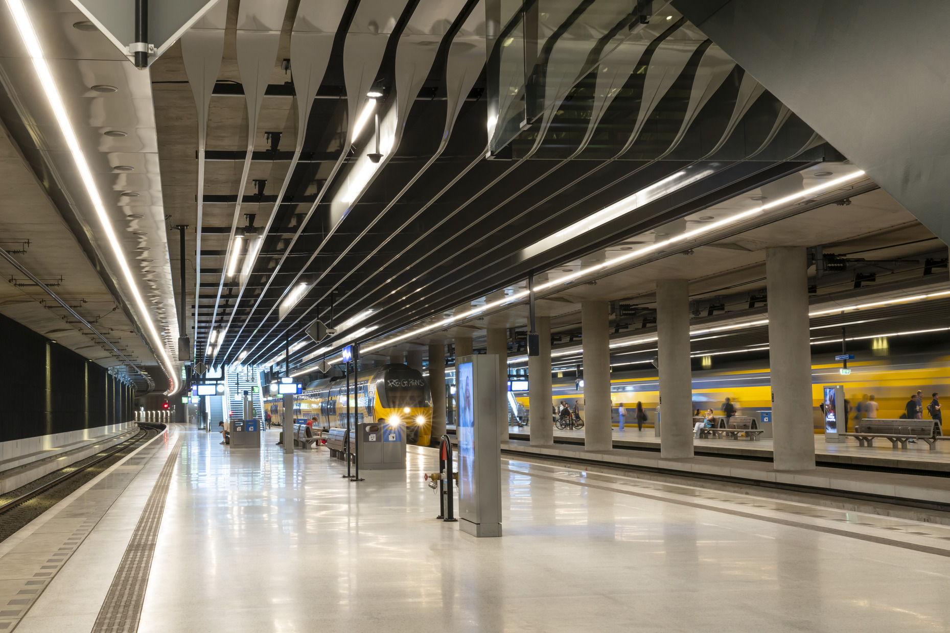
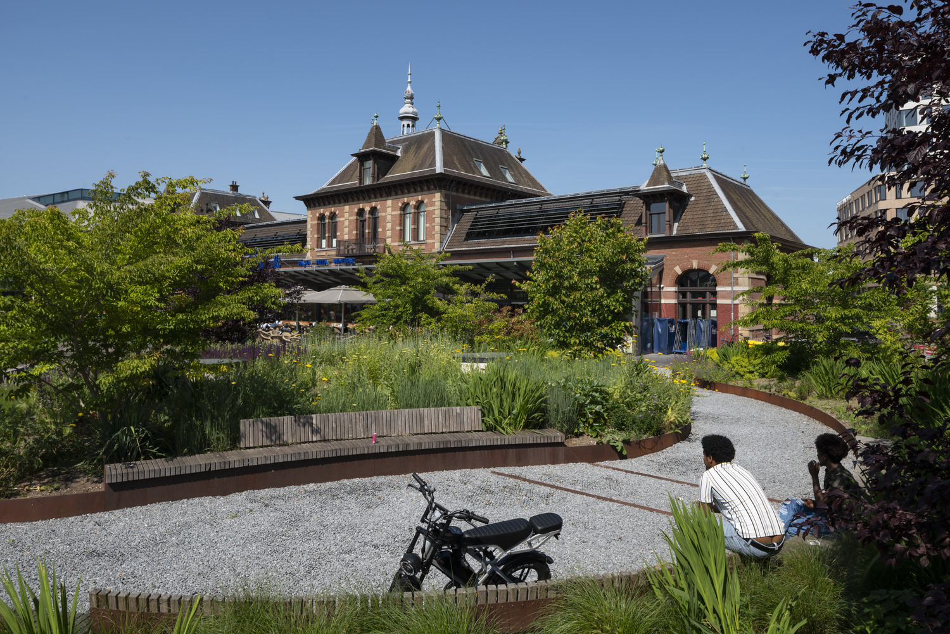
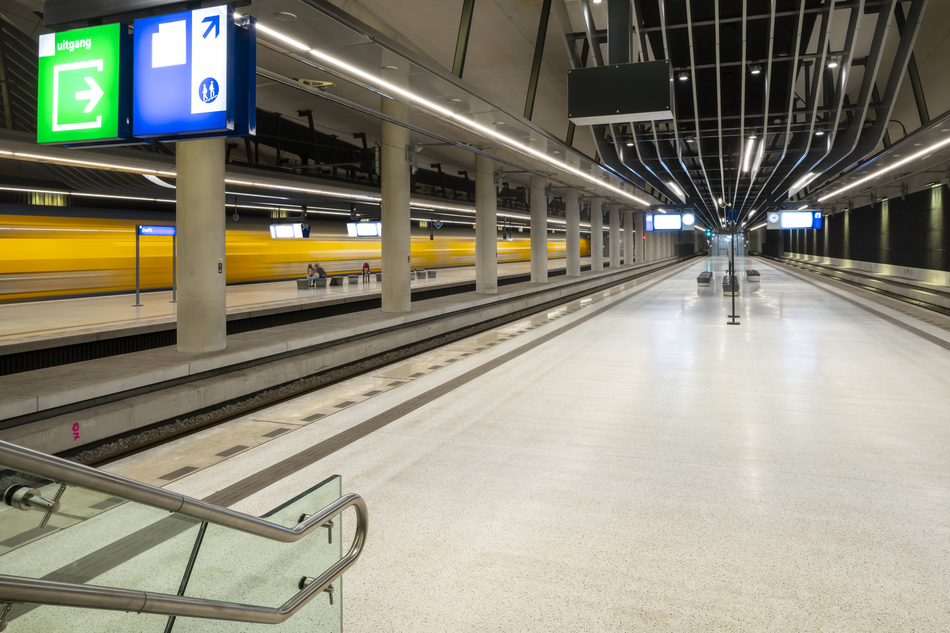
—
