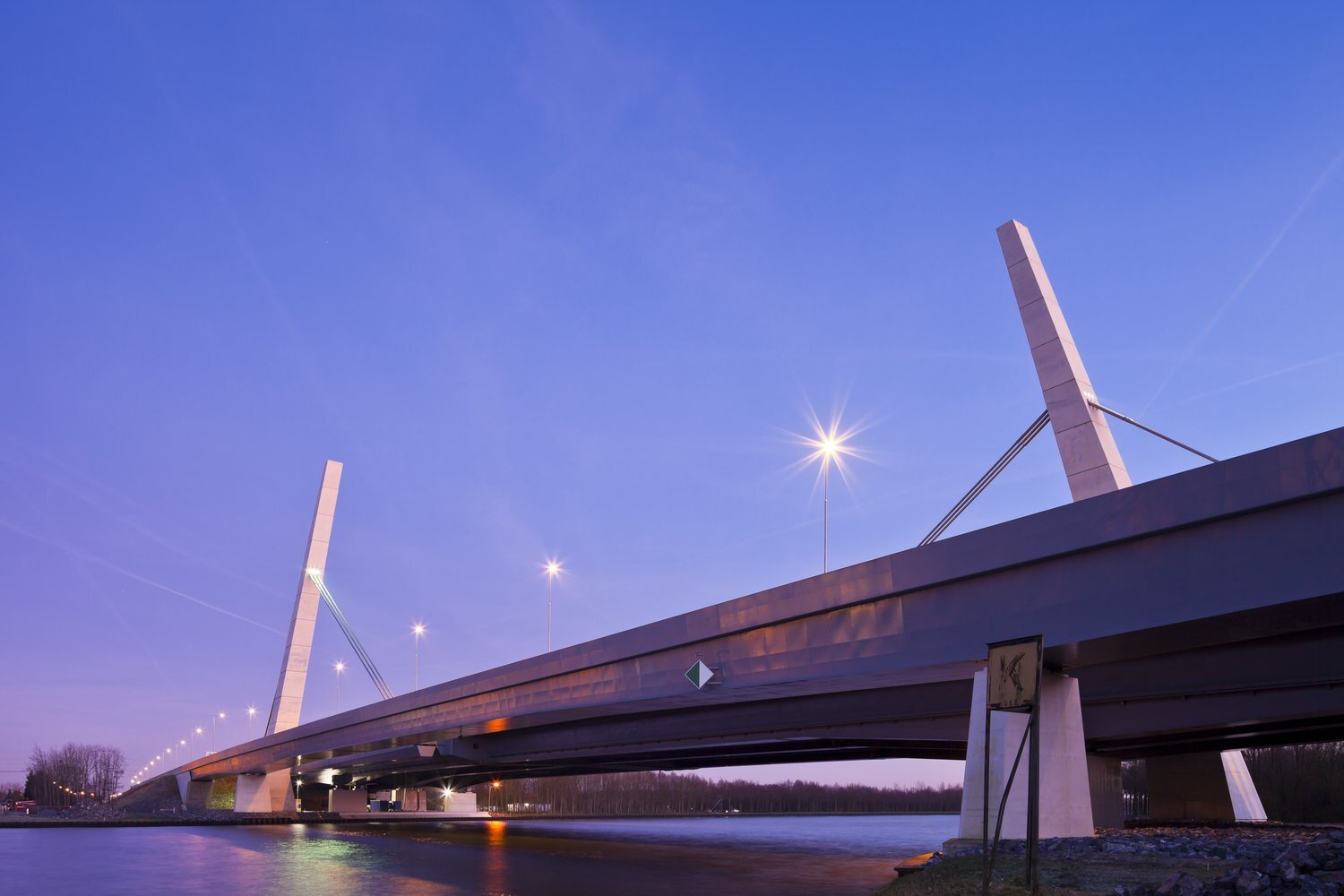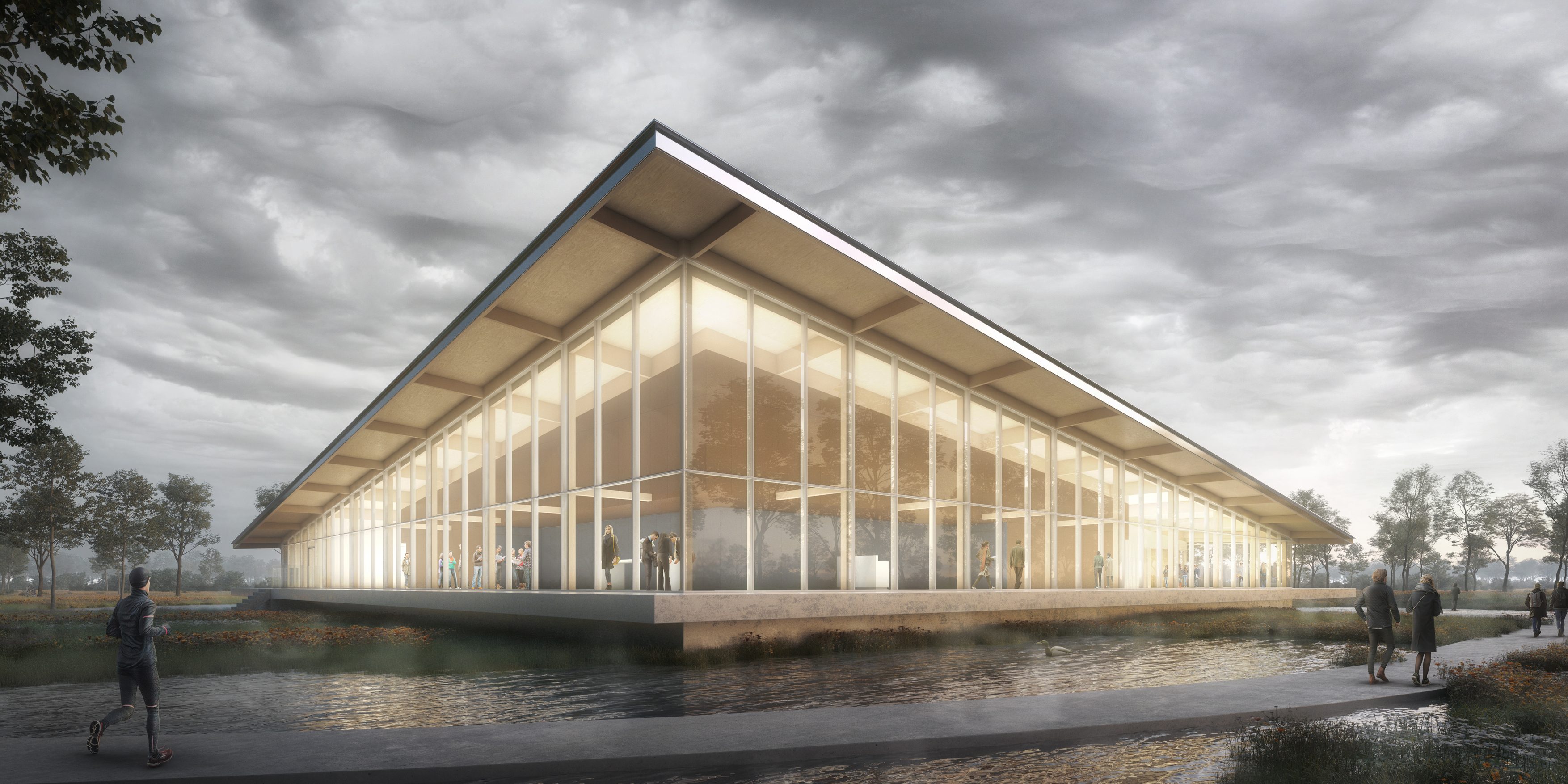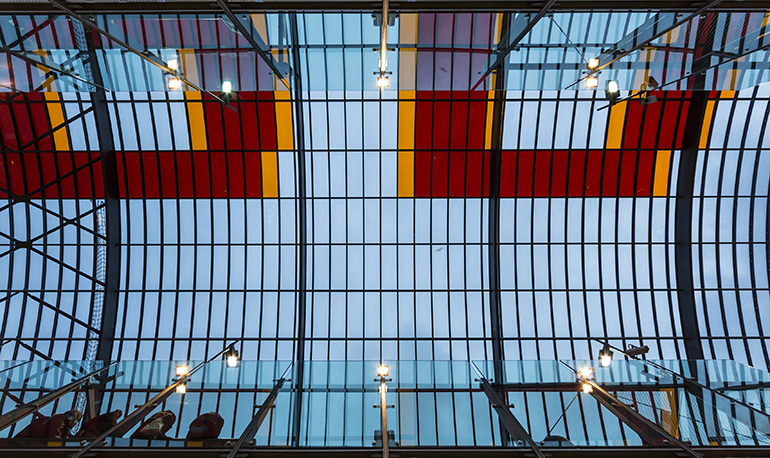Cleanroom TU Delft
Our vision is centered on creating a compact and legible building with a clear division of functions. By introducing a generic framework alongside a well-defined zoning plan, we shape the building's identity in harmony with its pulsating heart: the Nanosphere. This space, spanning various scales, fosters interaction and connection, establishing a visible address within Kluyverpark and the TU Delft Campus.
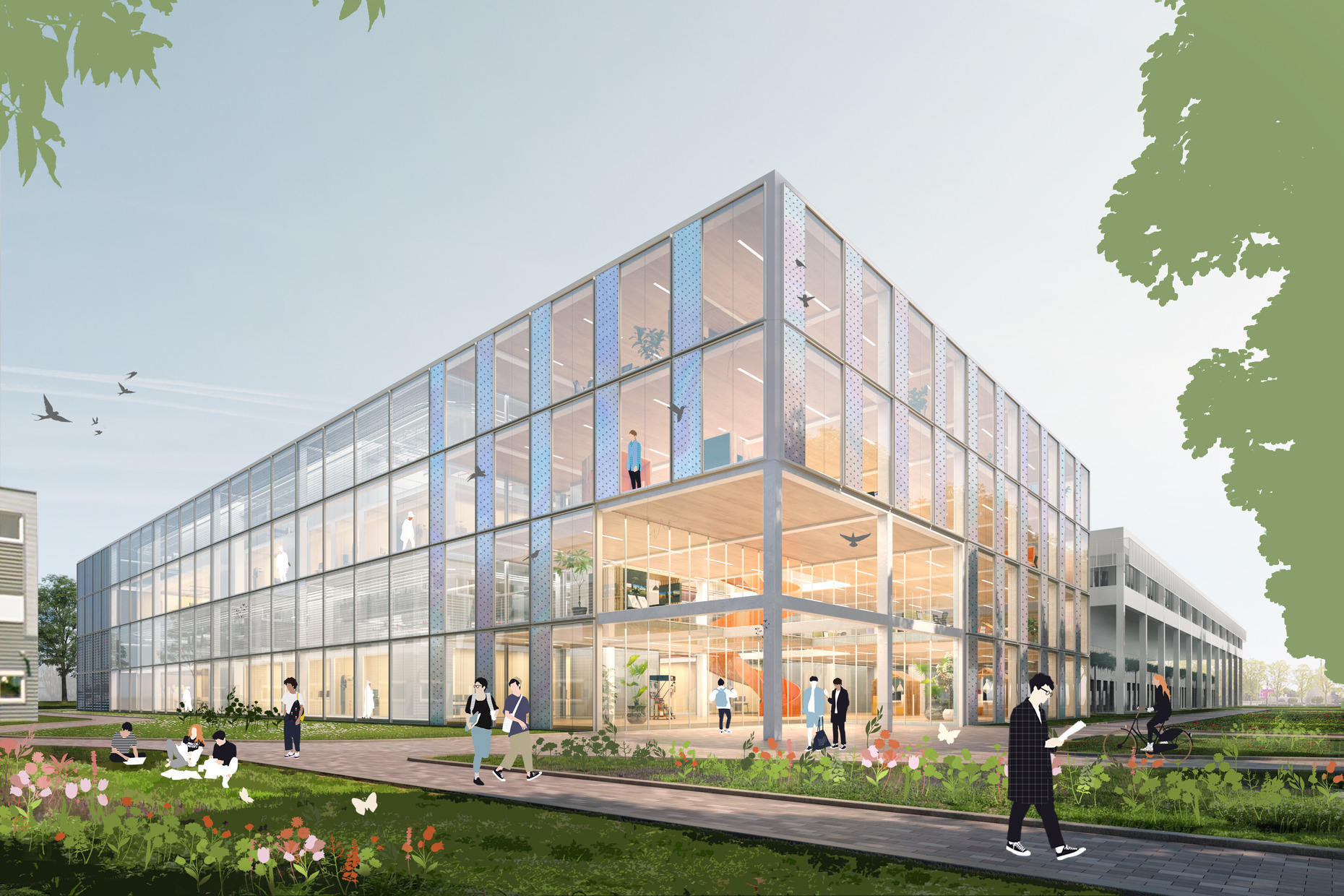
A HARMONIOUS AND ADAPTABLE FRAMEWORK
Positioned at the green Kluyverpark, the future Cleanroom embodies transparency and flexibility, connecting seamlessly with Physics for future expansions. Sustainability and adaptability drive its design, aligning with our commitment to environmental stewardship.
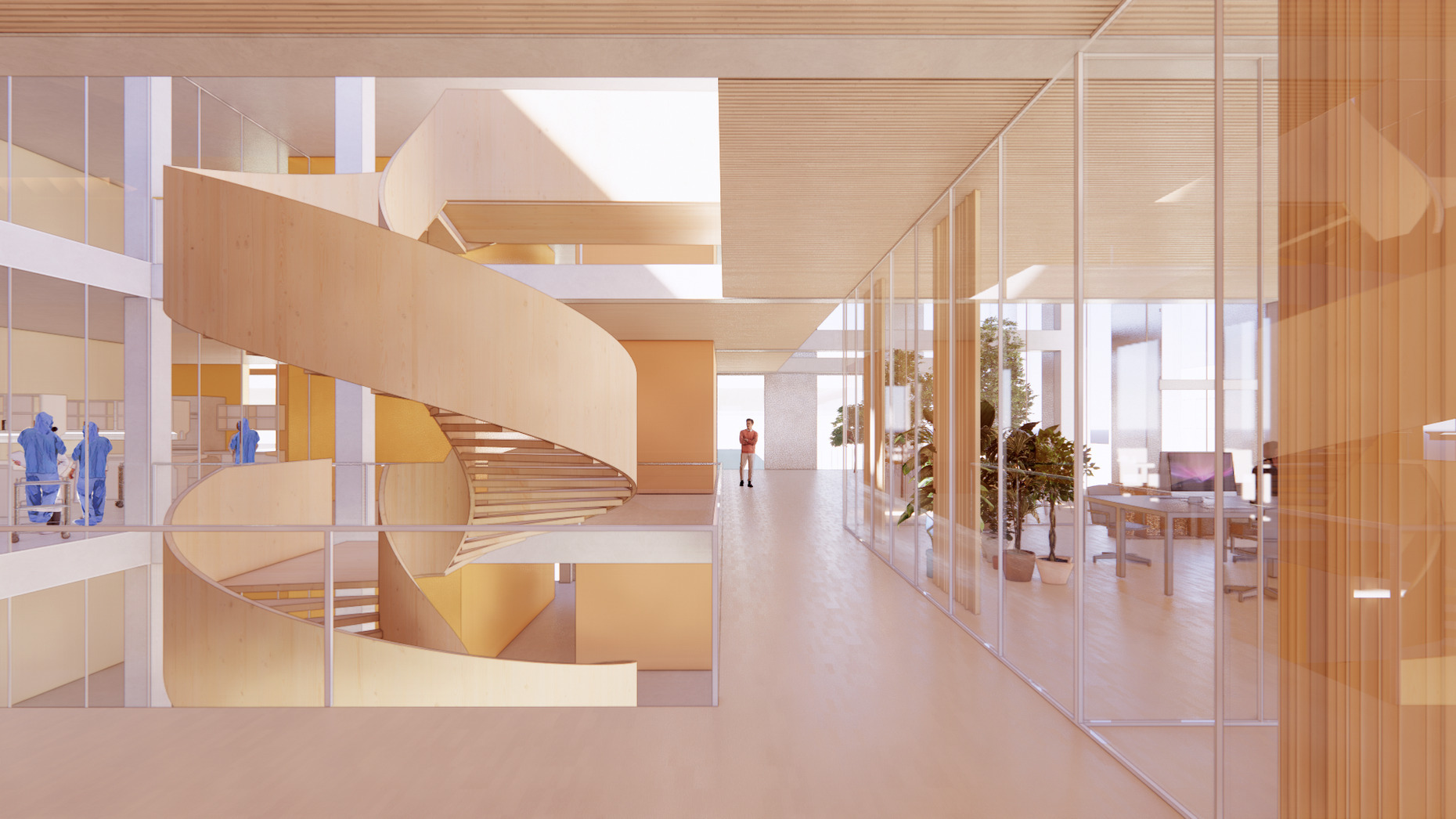
CLEAR STRUCTURE
Guided by the LAB program, our design emphasizes spatial quality and user interaction. The Nanosphere integrates diverse functions, promoting transparency and community. A generic framework supports growth and innovation across logistics, labs, and offices, enhancing flexibility and vitality.
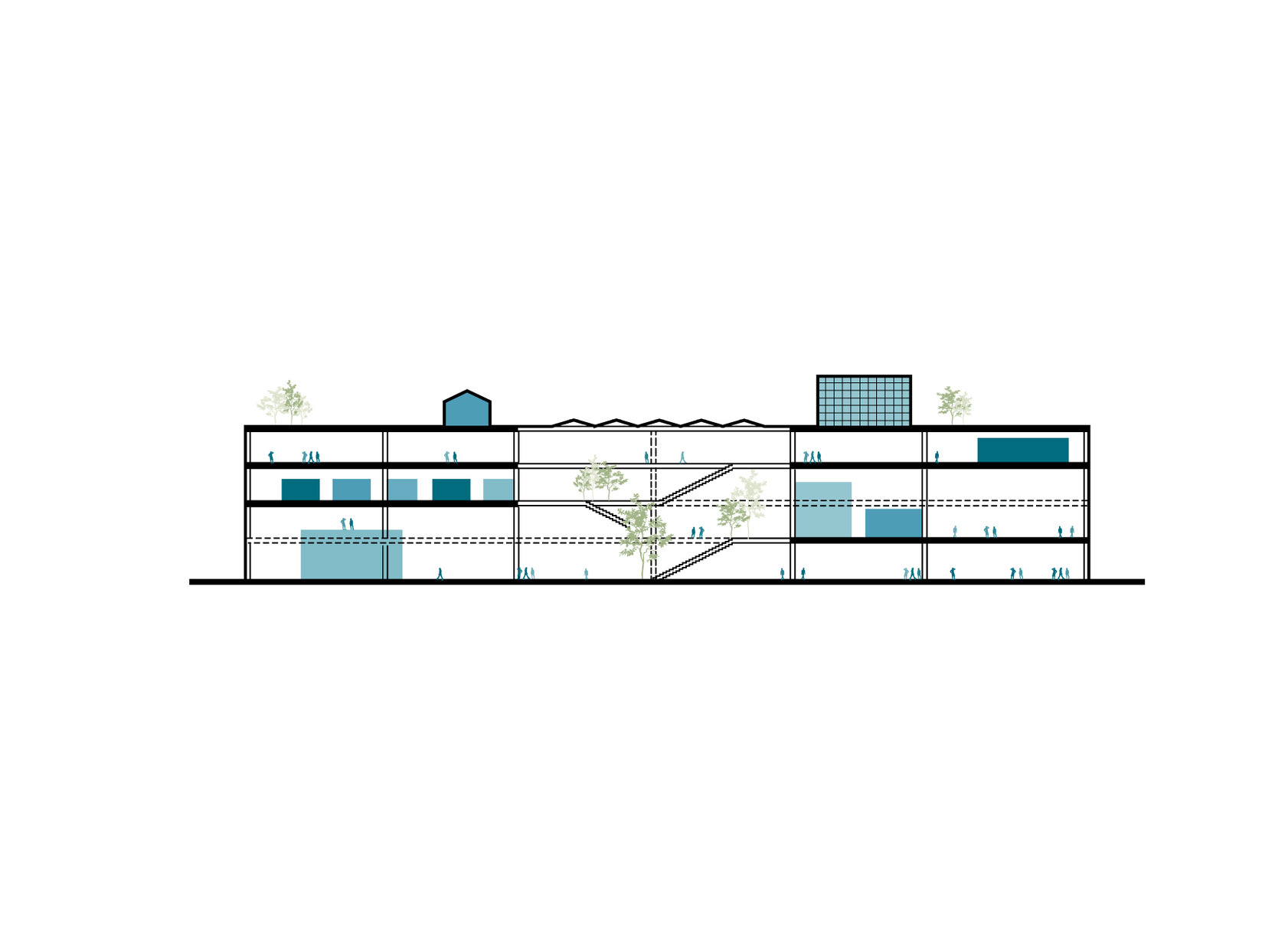
EMBRACING COMPLEXITY
The LAB program’s demands shape spatial qualities, prioritizing health, sustainability, and integration into TU Delft’s ecosystem. Our green strategy includes biodiversity and climate adaptation, aiming for a positive environmental impact and user well-being.
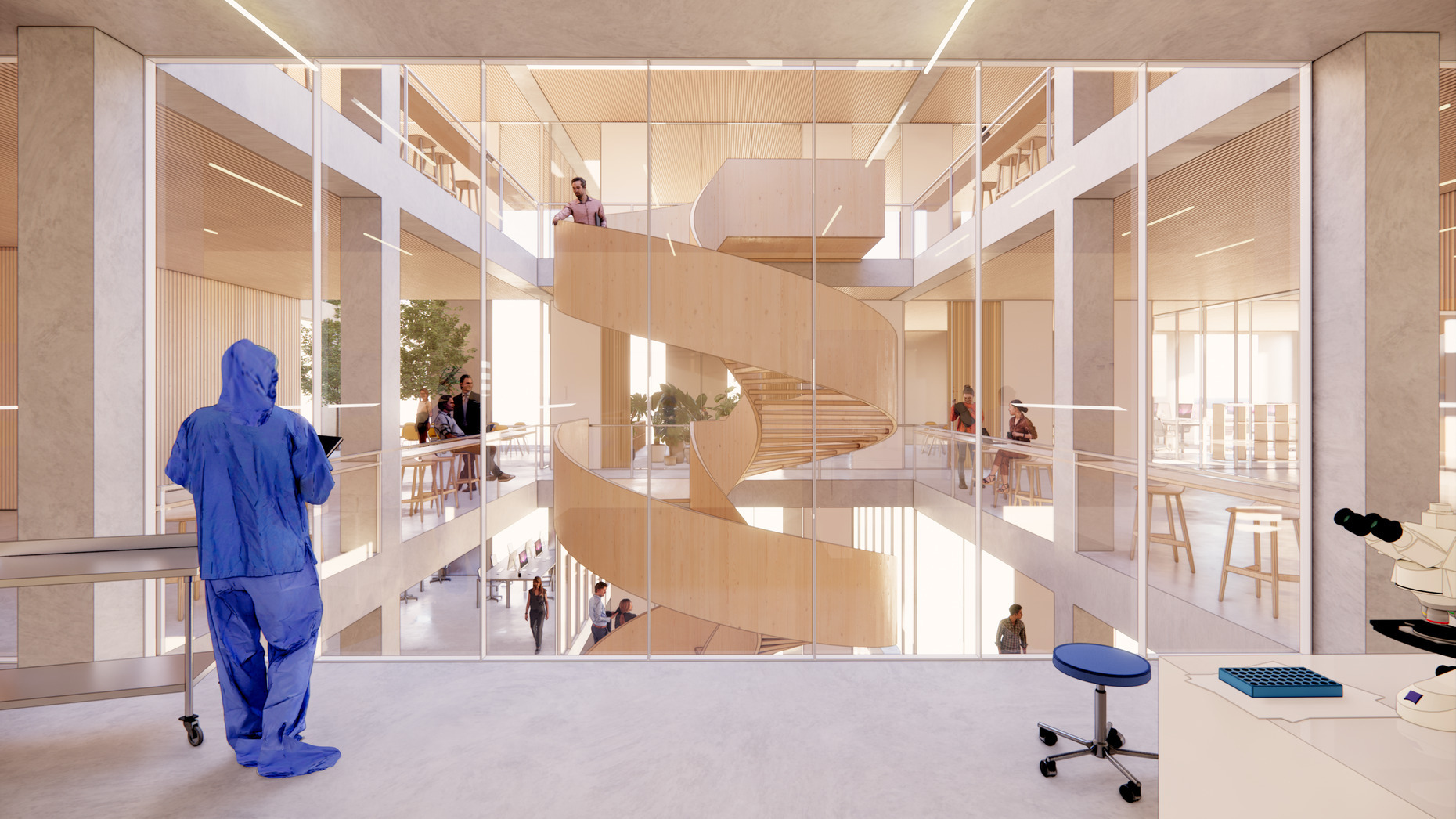
SCALABILITY AND CLARITY
A unified volume optimizes plot usage, ensuring clarity and functionality across all levels. Flexible dimensions and a uniform floor height accommodate future changes, promoting innovation and collaboration.
CENTRAL CONNECTIVITY AND INTERACTION
The Nanosphere serves as a central hub, fostering collaboration and knowledge exchange. Its transparent design encourages interaction, enhancing the user experience and reinforcing the building’s community-oriented identity.
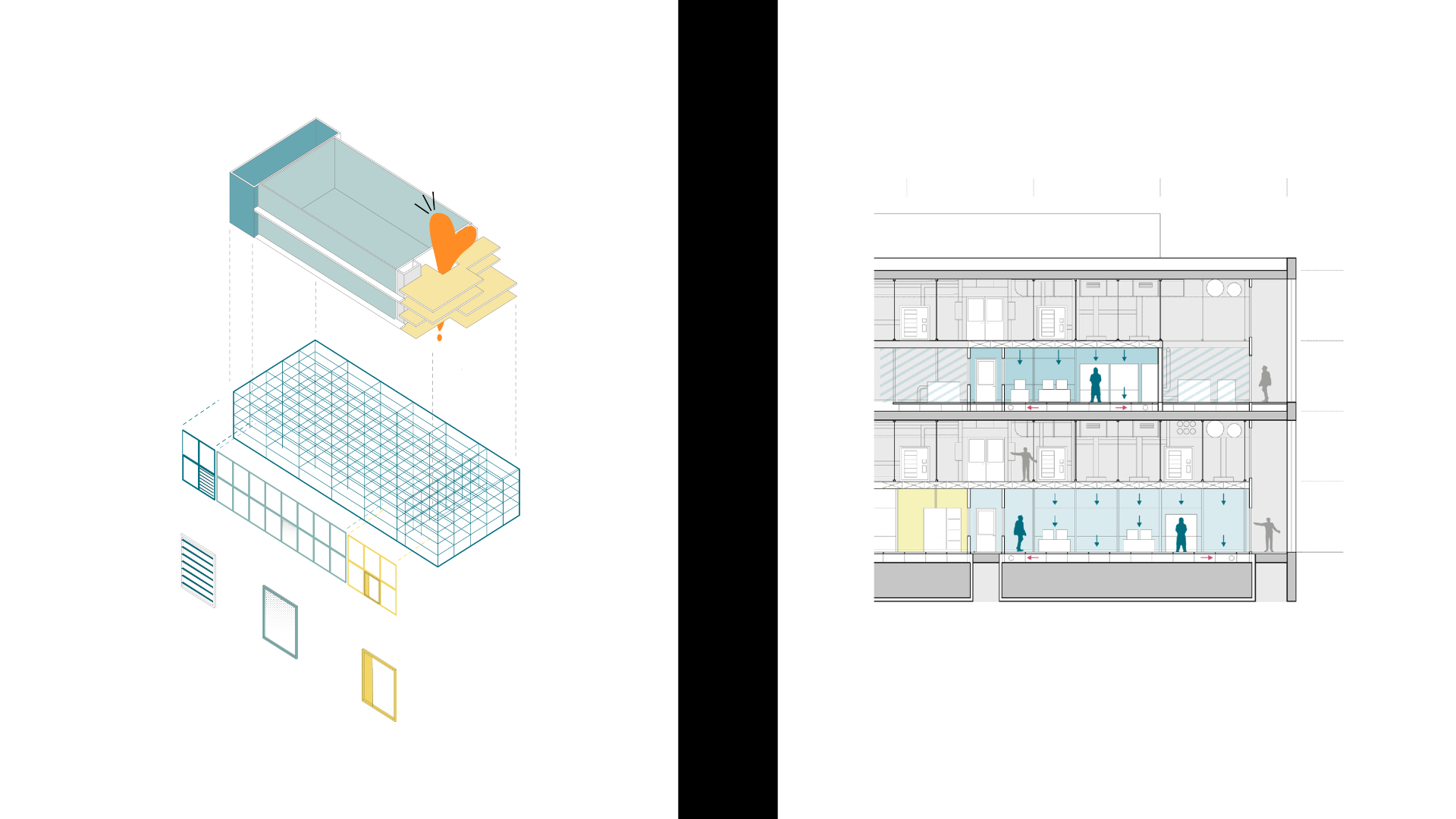
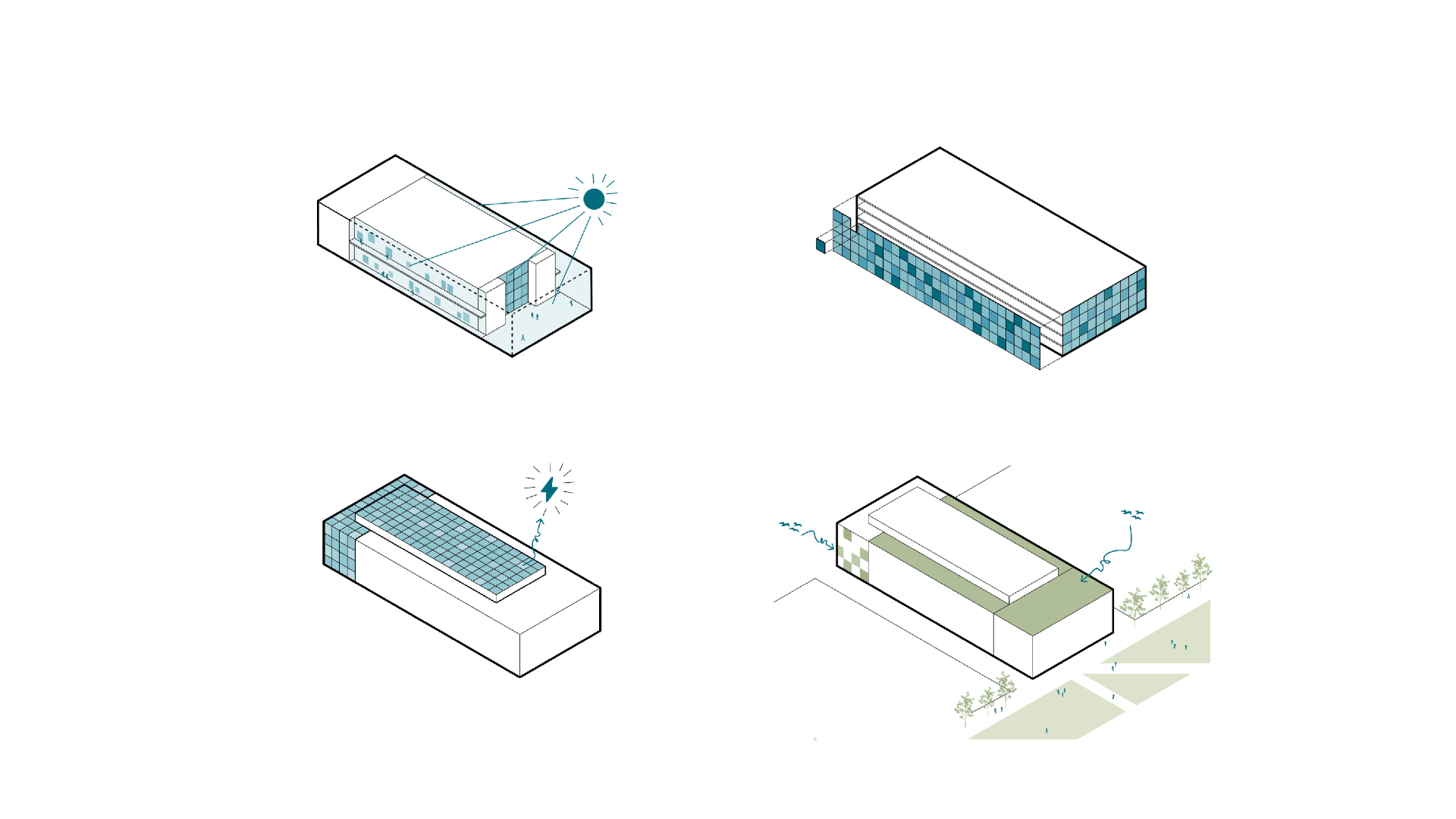
—
