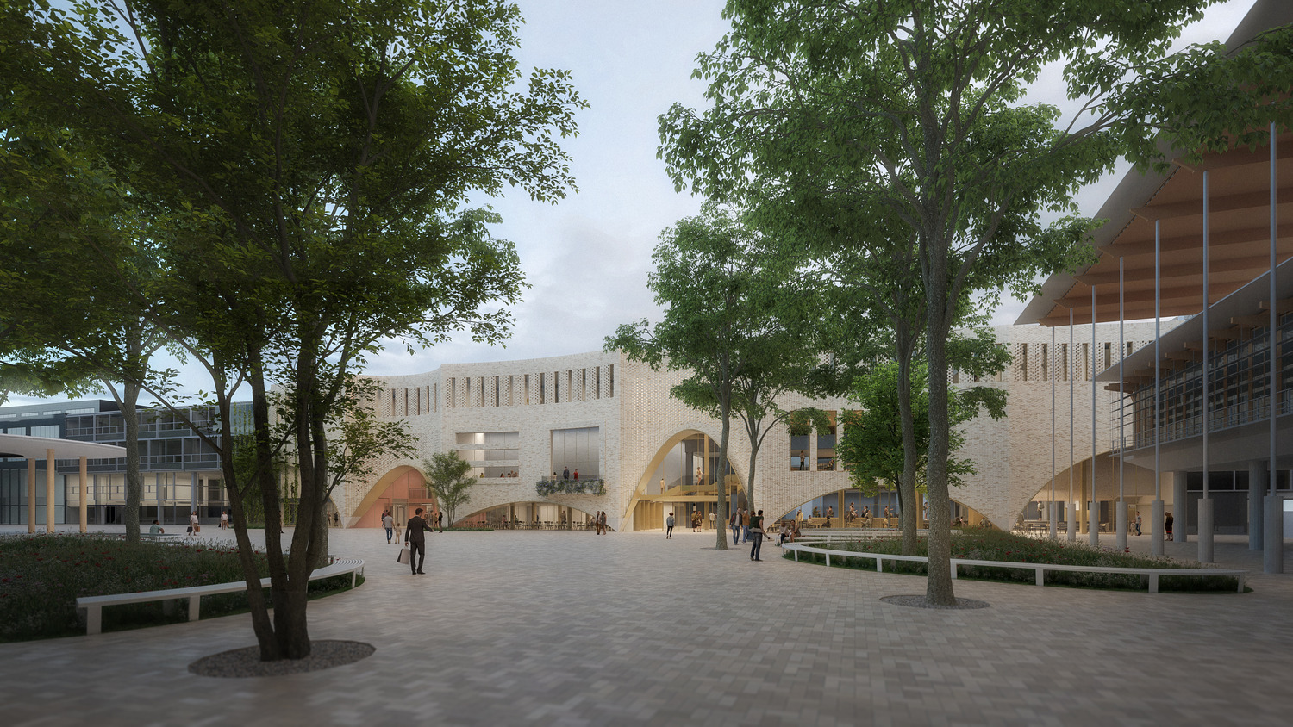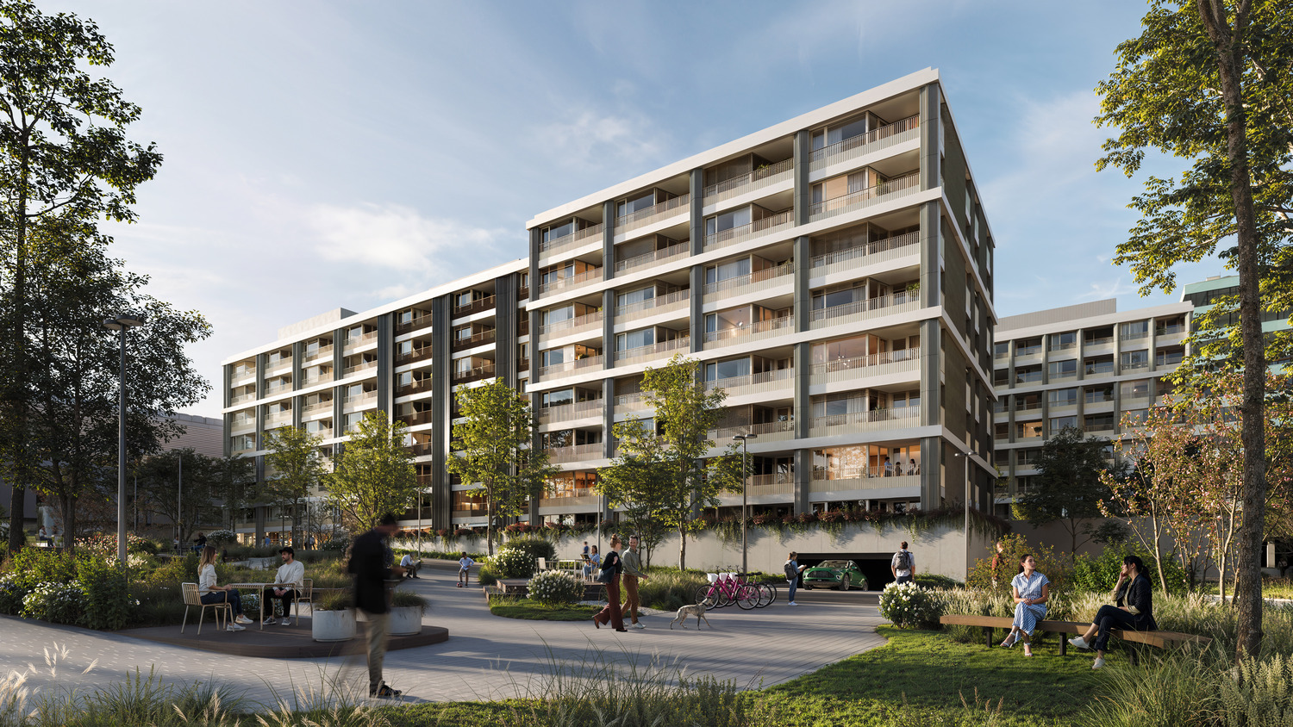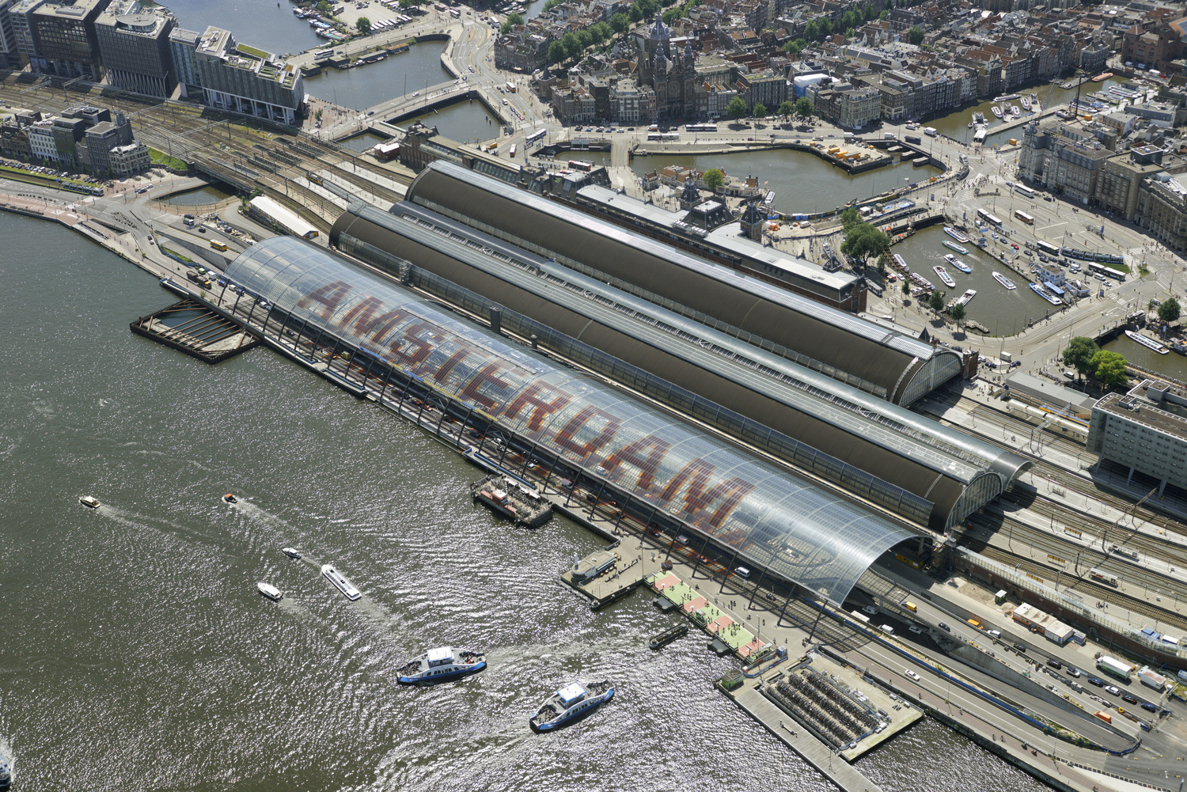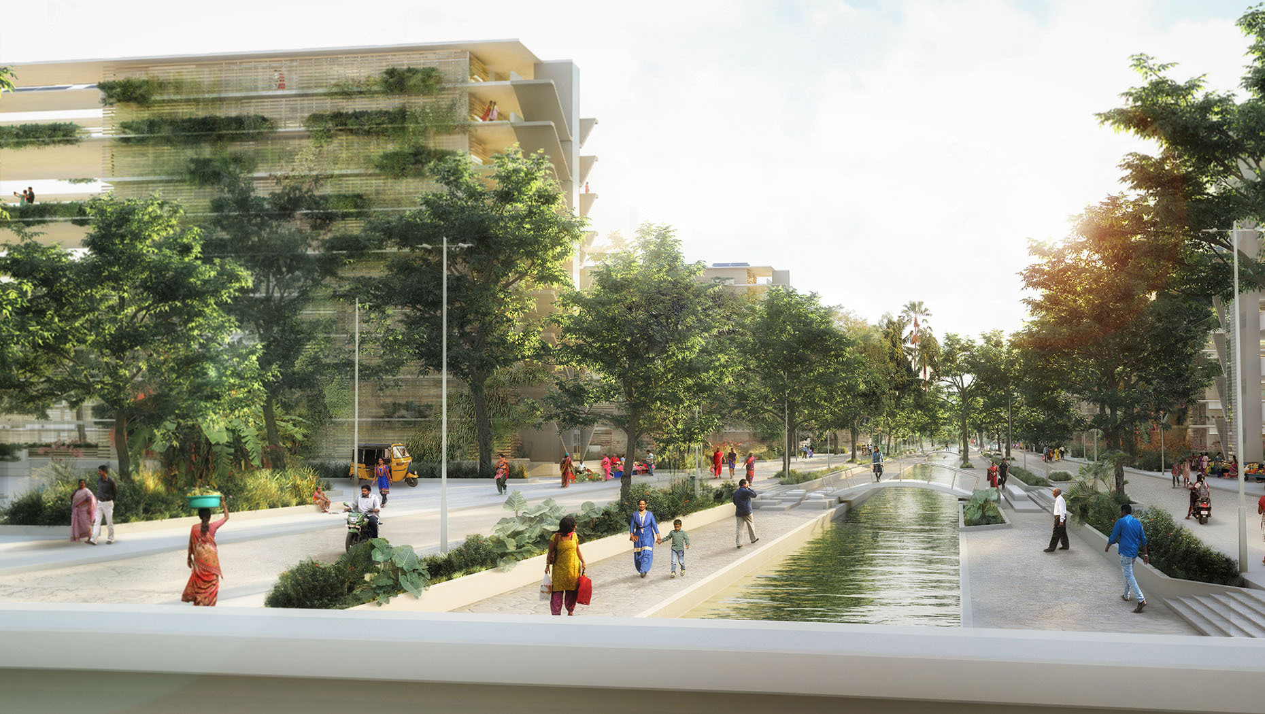Cultuurstrip Amstelveen
Since 2001, the Cultuurstrip (“Culture Strip”) has been a cultural landmark in Amstelveen, housing the Stadschouwburg, pop venue P60, and Platform C. Twenty-five years later, it is being renewed and expanded to meet evolving user needs, once again designed by Benthem Crouwel Architects.
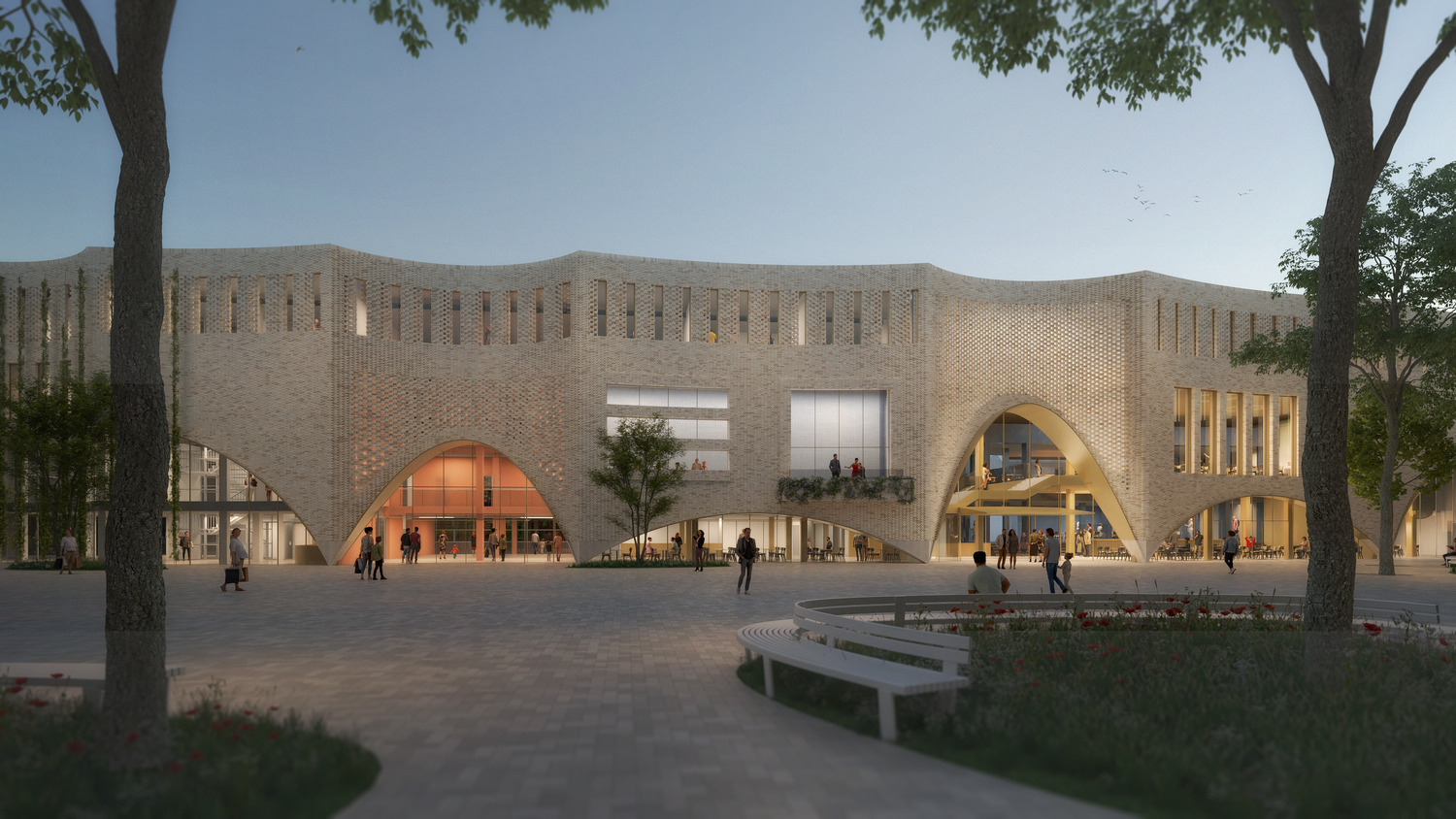
EXPANDING CULTURAL POTENTIAL
The theatre aims to enlarge its main hall and add a spacious foyer, two extra breakout rooms and a café-restaurant to support a broader program and more engaging visitor experience. Behind the scenes, a renewed ‘back-of-house’ area will ensure efficient logistics and improved facilities for performers.
The transformation of the Stadsplein – from a paved square to a green, inviting public space – offers the opportunity to extend the Cultuurstrip with a new façade that aligns with the changing scale of Amstelveen’s city center. A carefully detailed brick façade creates a natural transition between public square and cultural life, reaffirming the Cultuurstrip as Amstelveen’s cultural heart.
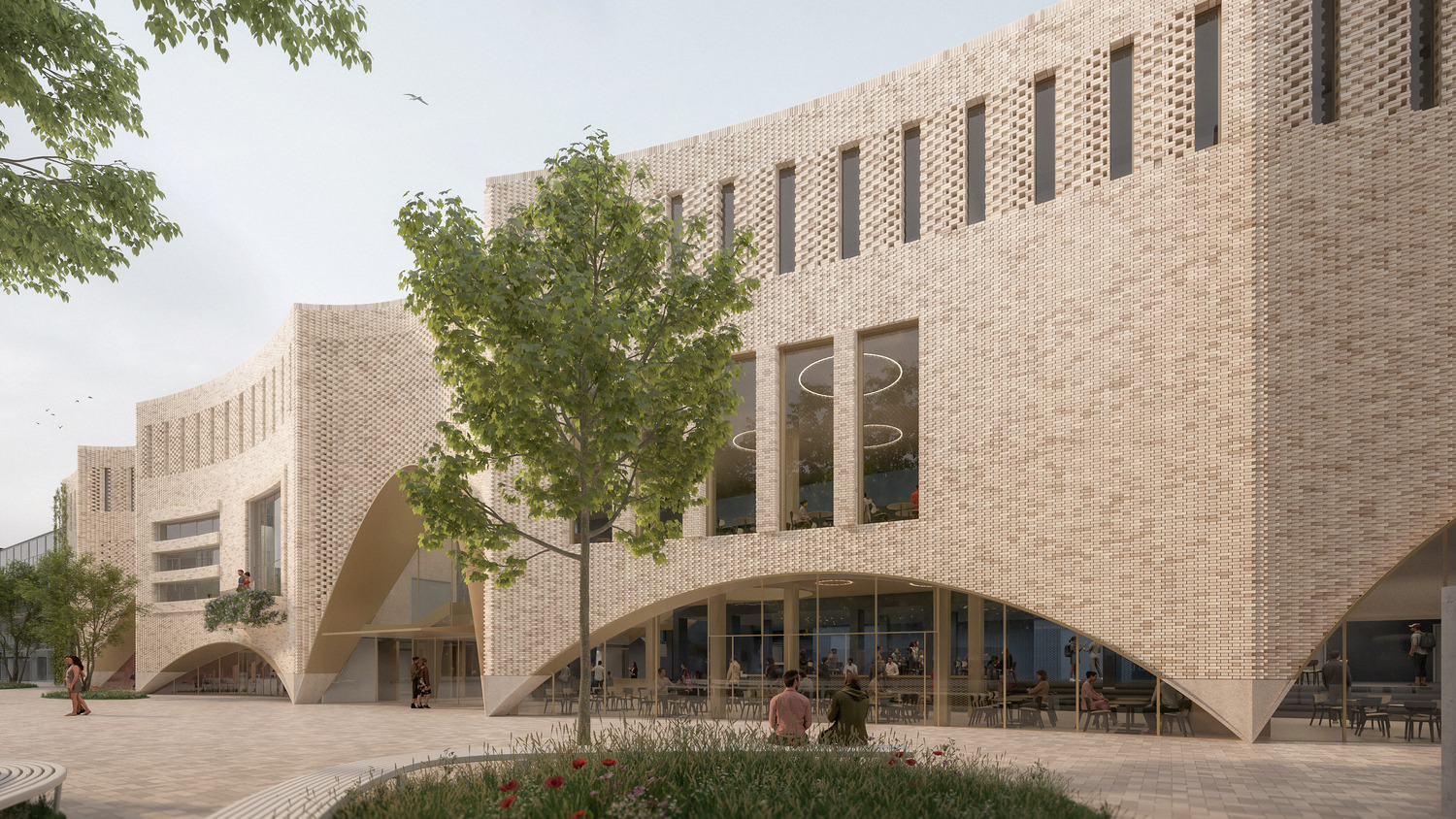
LIKE A THEATER CURTAIN
The new façade forms an animated, welcoming front towards the square. Flowing like a theatre curtain, it wraps around the various functions within the Cultuurstrip. This rhythmic movement is divided into seven segments, based on the existing six-meter structural grid. Tall arches mark entrances, while smaller openings offer glimpses inside. The concave brick forms embrace visitors – an inviting gesture that draws people in from the square.
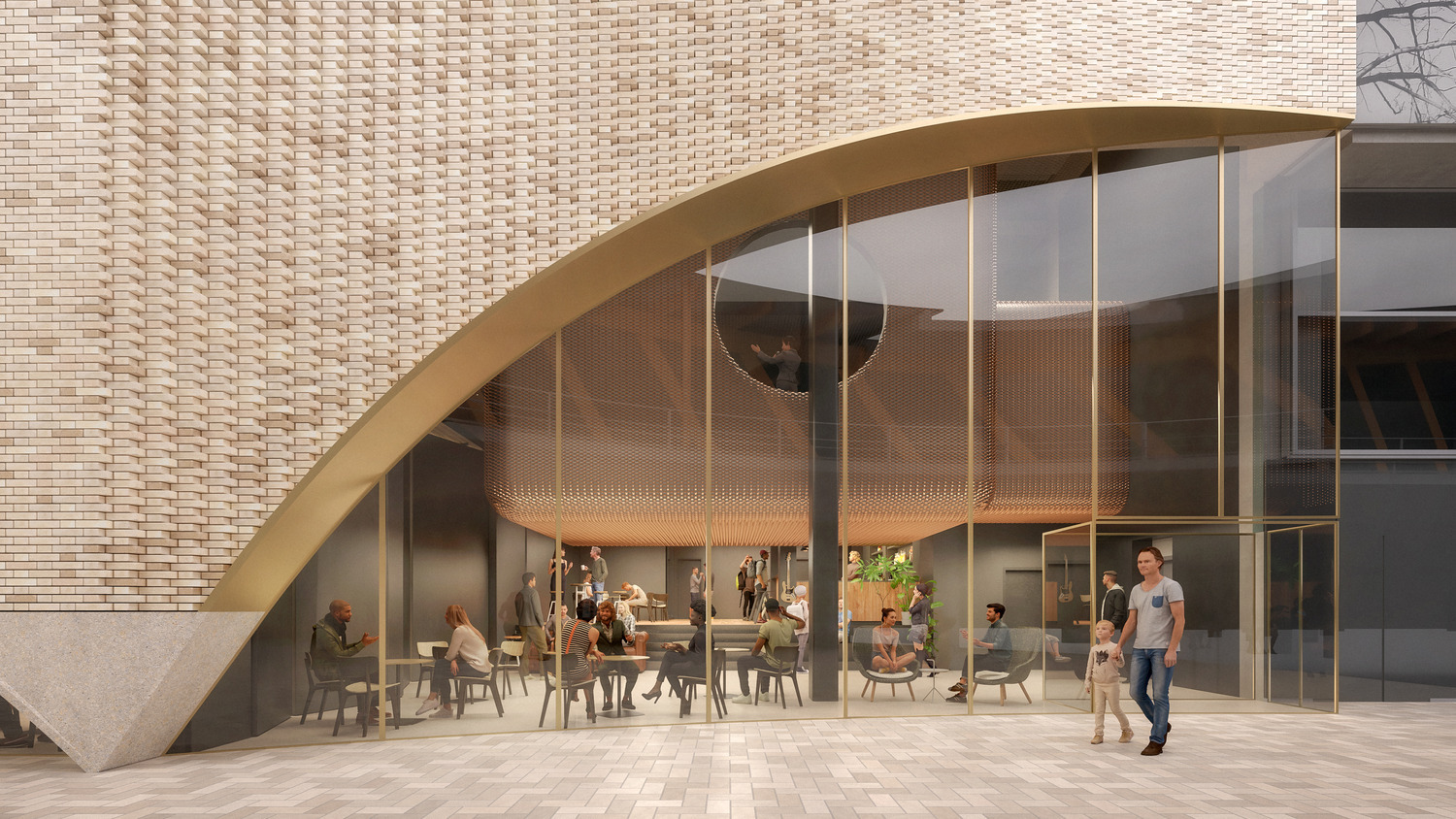
A WOVEN FAÇADE
Every arch and opening reflects the function behind it. The brickwork varies from solid to open and semi-transparent, depending on the activity inside – like a woven texture alternating density and transparency. Bricks follow the curves of the façade, creating a certain softness in the structure that resonates with the human scale of the square
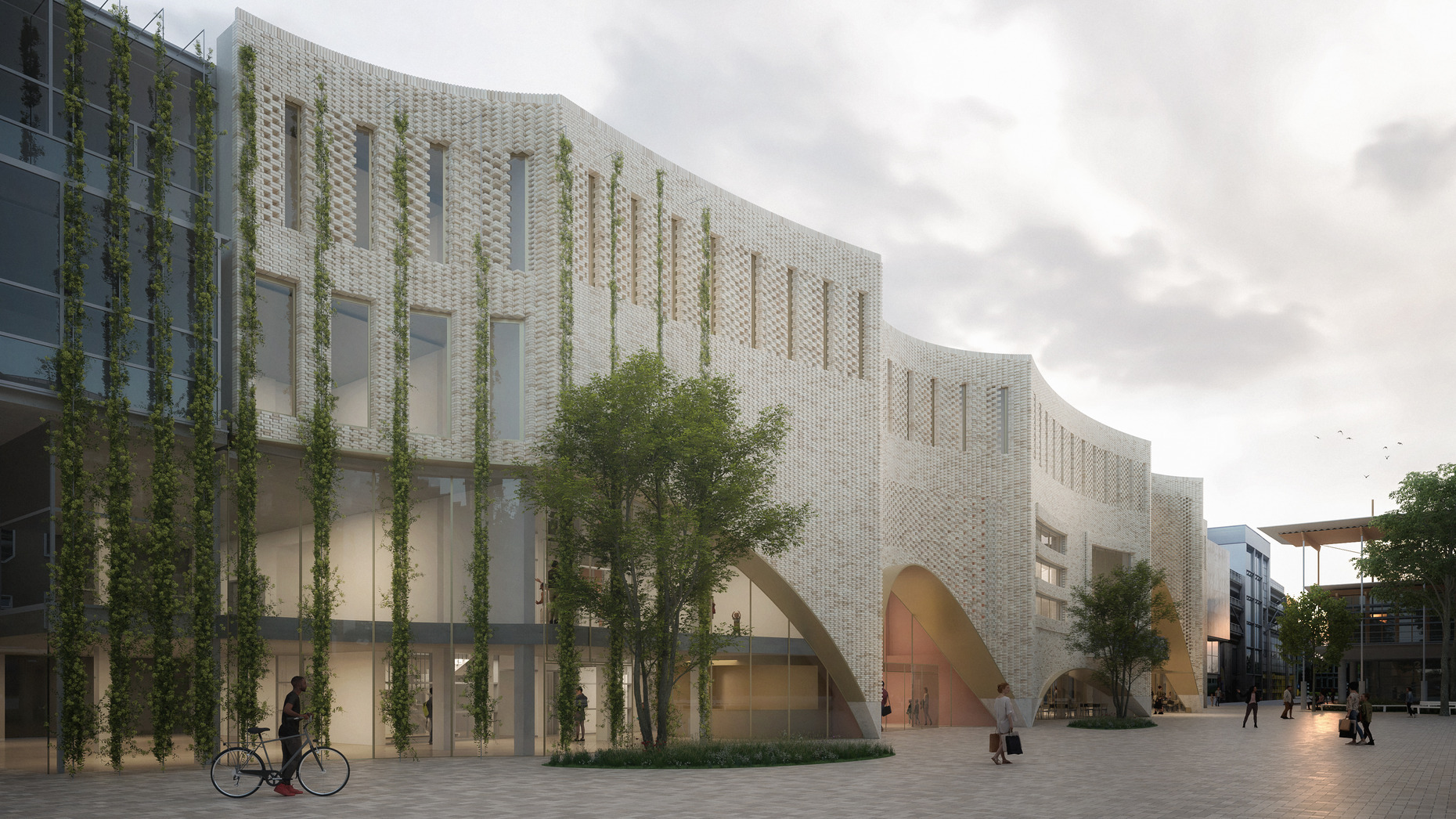
CONNECTED SPACES
Previously separate areas are now connected, encouraging collaboration and shared use among the various Cultuurstrip’s users and audiences. New halls support conferences and daytime events, while the expanded foyer improves comfort and flow. The Cultuurstrip evolves into a vibrant hub where culture, encounter and urban life seamlessly converge.
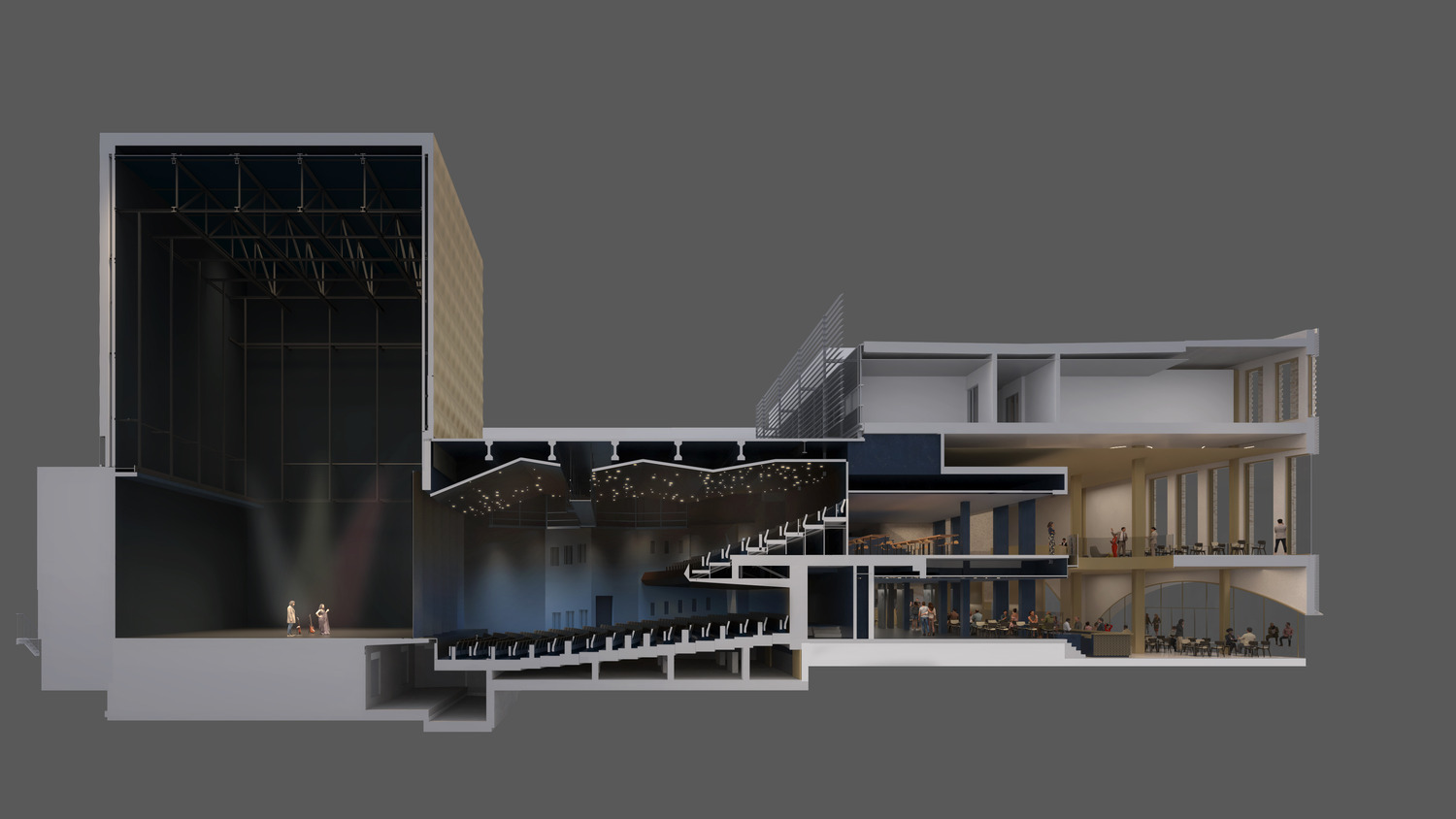
BUILT THROUGH TIME
Rather than demolishing, the new design builds upon the strengths of the existing structure. In the foyer, a play of light and shadow unfolds – a bright entrance gradually transitioning into the more intimate atmosphere of the auditoriums. The original façade of the theatre remains visible, a subtle reminder of its 1970s origins that anchors the renewed design in the history of its place.
