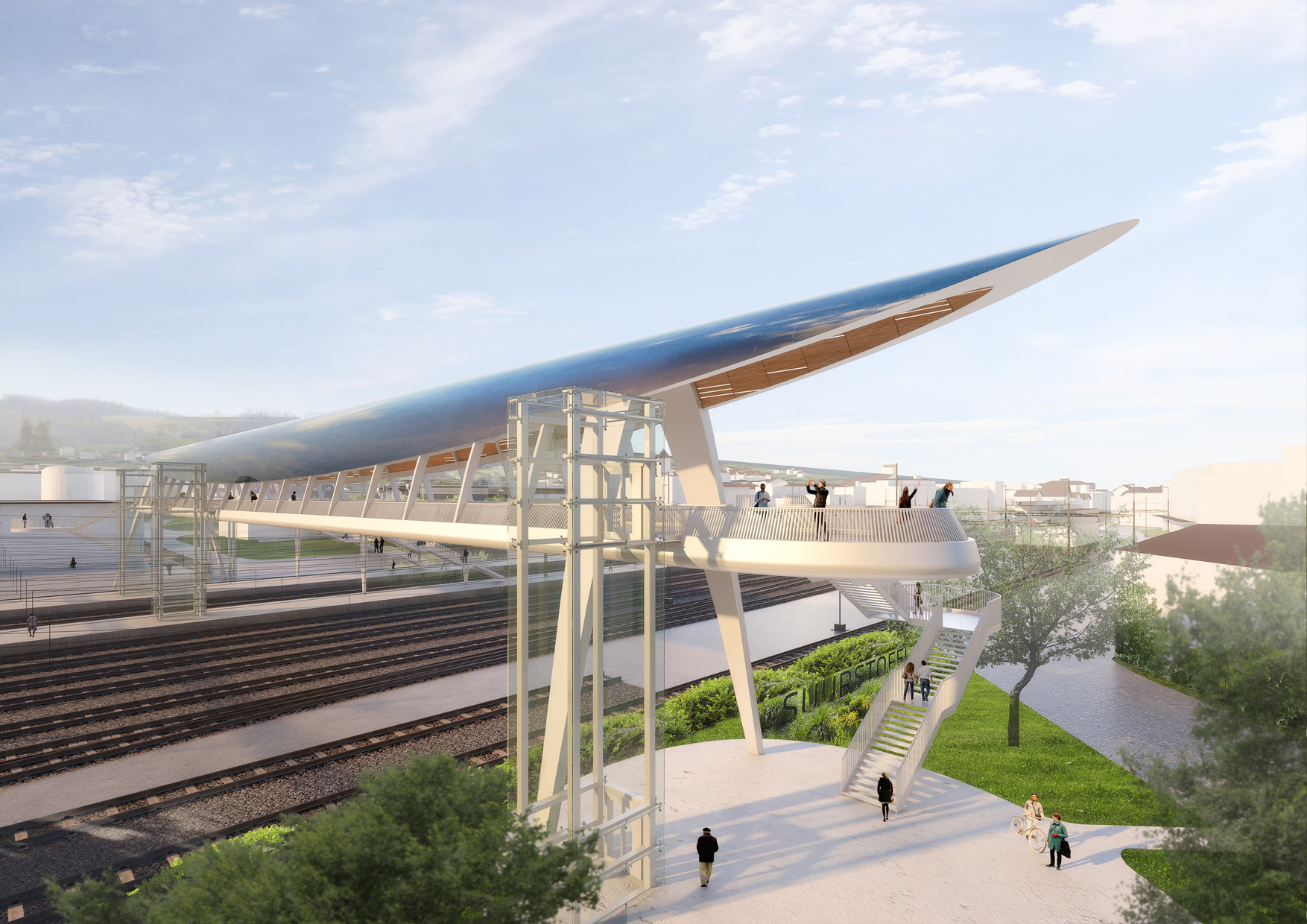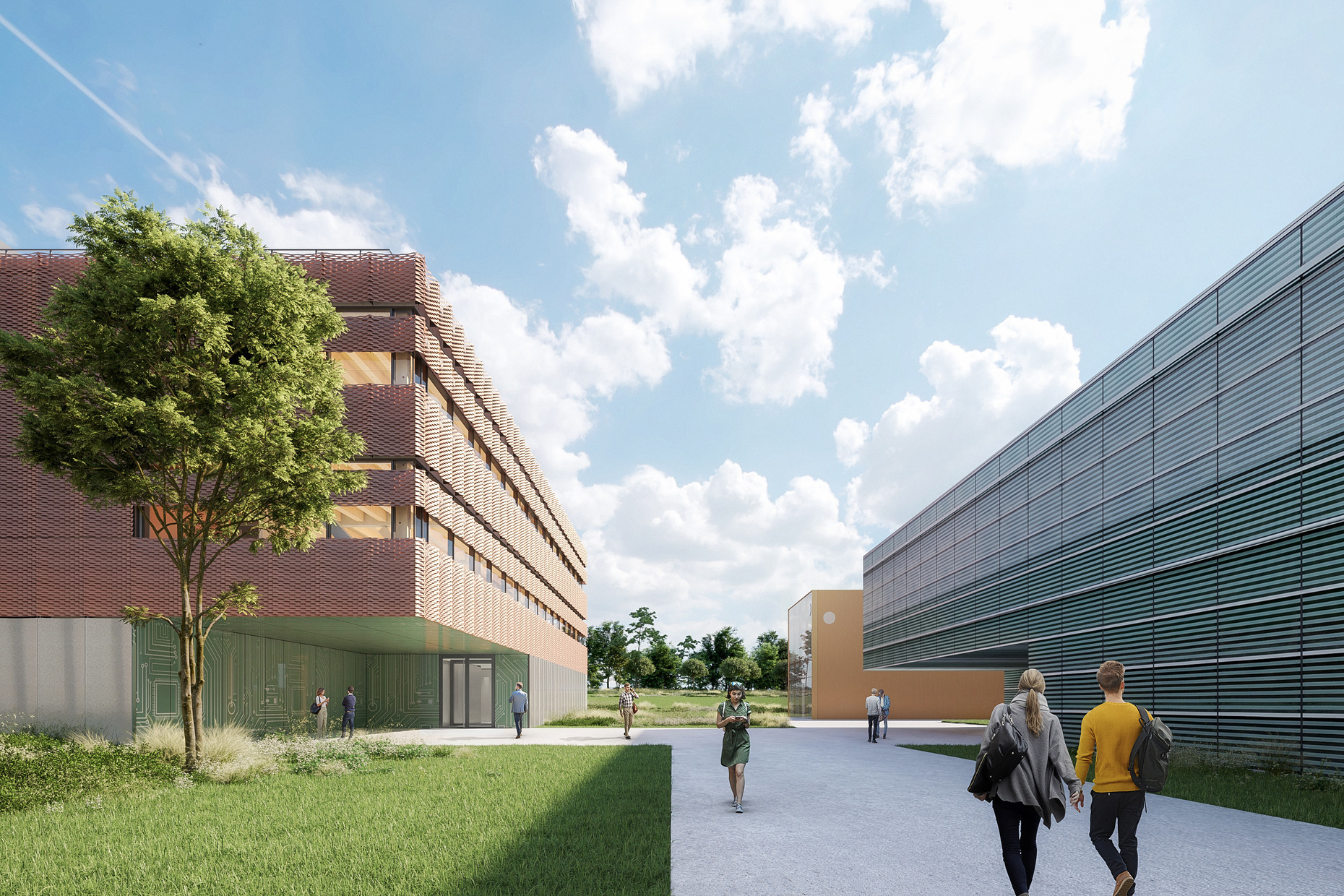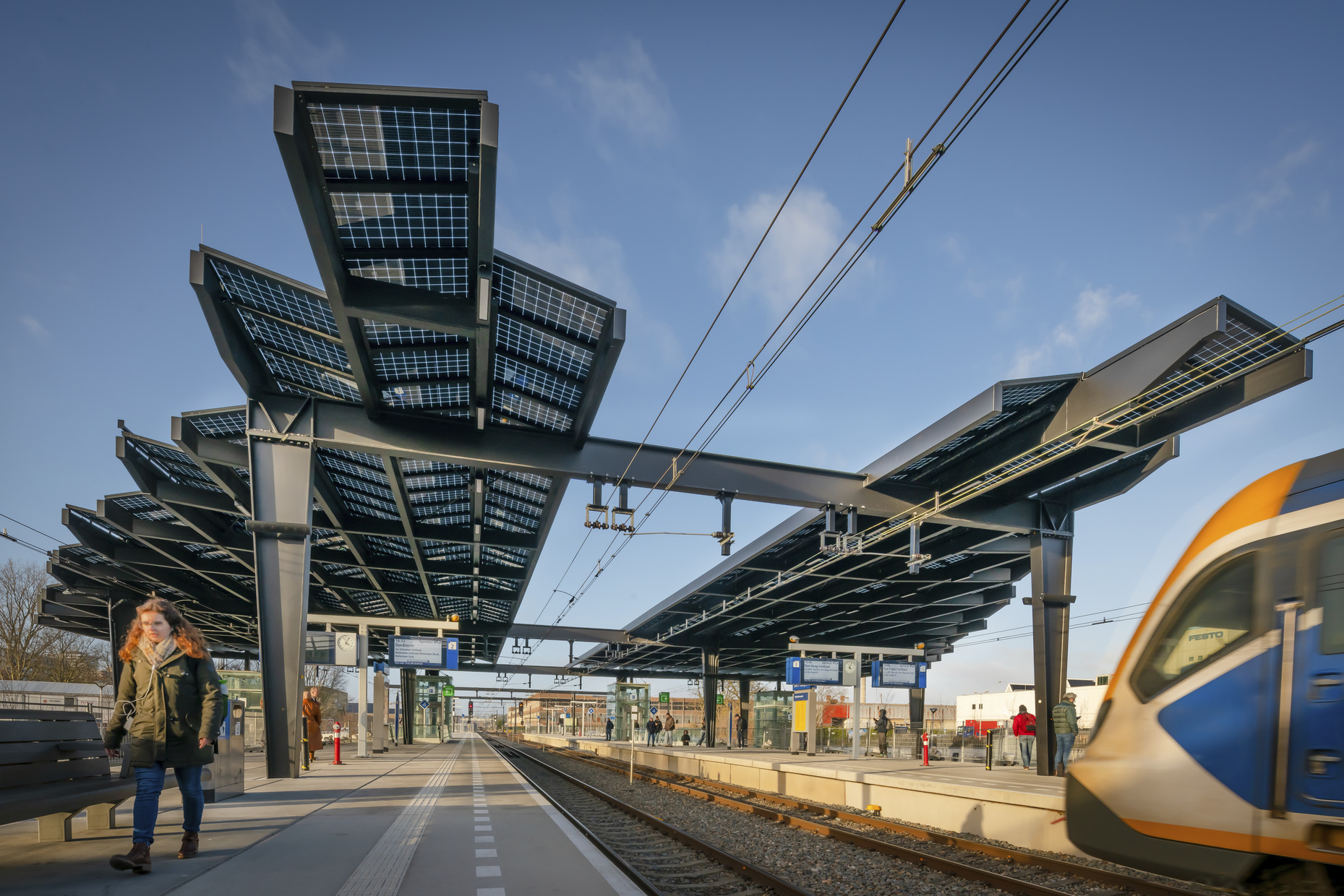District West: Lighthouse
Lighthouse is the first redeveloped office building completed in District West, the transformation of the Telegraaf site near Amsterdam Sloterdijk Station into a new vibrant office district following a masterplan designed by Benthem Crouwel Architects. The redevelopment plan for the Lighthouse office building, developed for APF International B.V., consisted of a renovation and expansion of the existing high-rise building into a modern 15,700 m² state if the art office with a striking entrance and four additional floors.
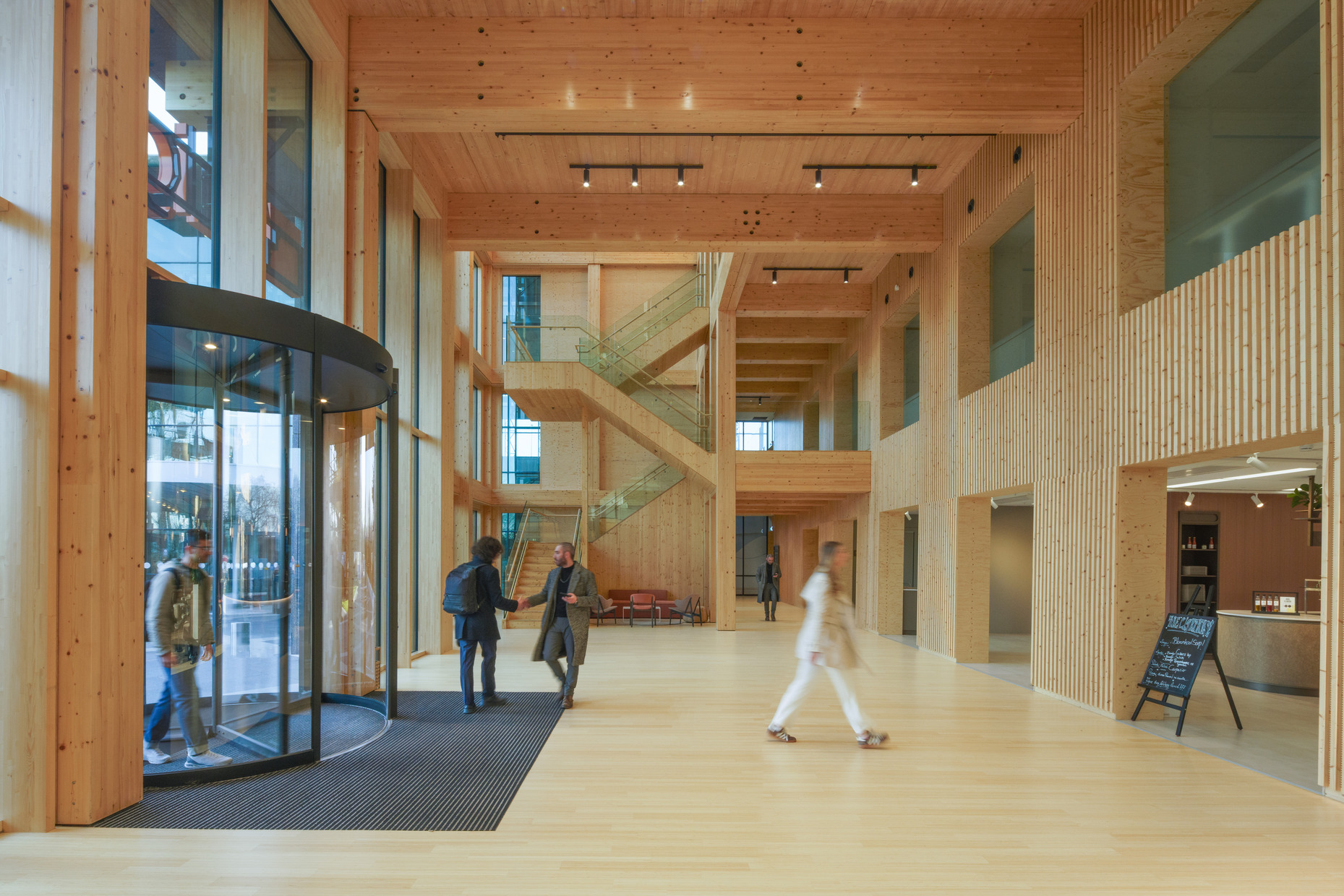
Robust yet warm
The renovation and extension of the former Telegraaf high-rise office building respects and builds upon its original character. The upper floors of the building are carefully renovated. The four lower floors are extended towards the new square in front of the building. Honoring the building’s industrial and robust identity, the new façade of the lower floors features a streamlined, functional grid that mirrors the structure of the existing building. Subtle granite speckles are embedded in the new façade elements—a thoughtful nod to the granite façade of the renovated building. Large openings in the façade reveal the fully wooden construction of the extension. The use of wood, combined with abundant daylight flooding the interior, creates a warm and welcoming environment.
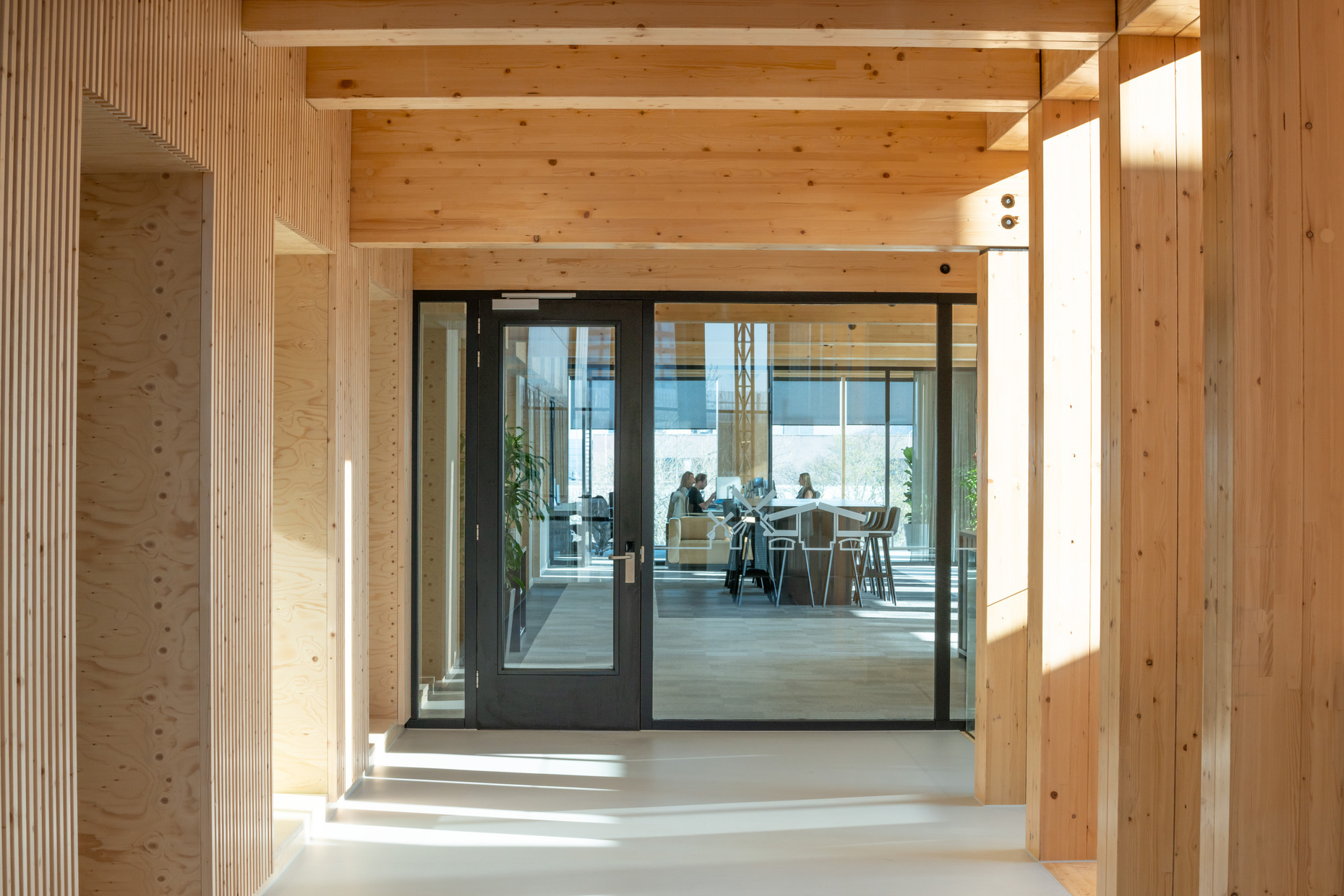
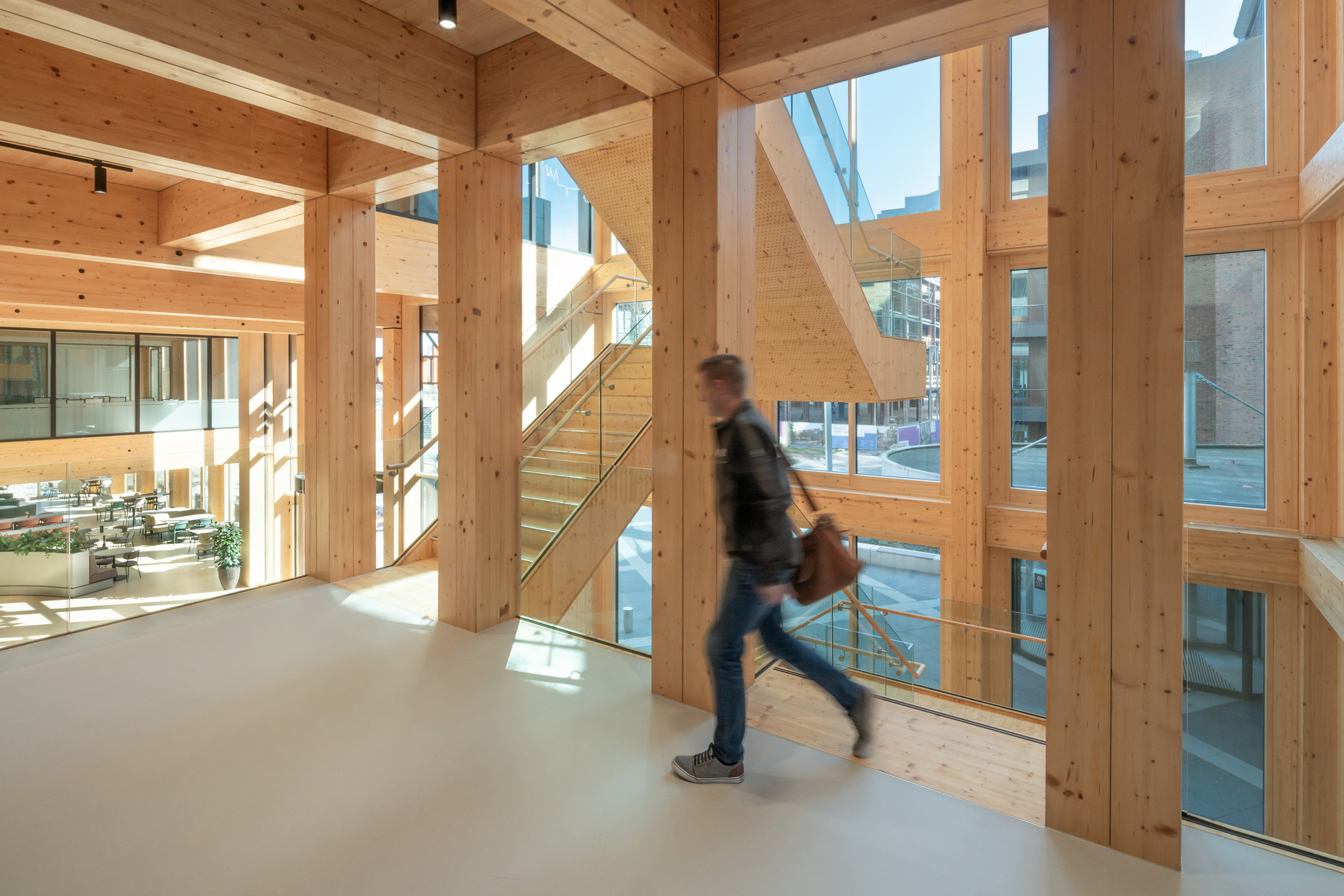
Grand Entrance
With its extension and new entrance to the building, the office has been reoriented toward the central square. Large window openings relate the new entrance lobby directly to the square, creating a welcoming, open, and dynamic workplace that encourages interaction. Upon entering, visitors are greeted by this light-filled, spacious lobby, which offers sightlines across the first four floors. This central atrium is the vibrant heart of the building. A sculptural wooden staircase links the floors, fostering informal encounters between different workplaces and encouraging to take the stairs.
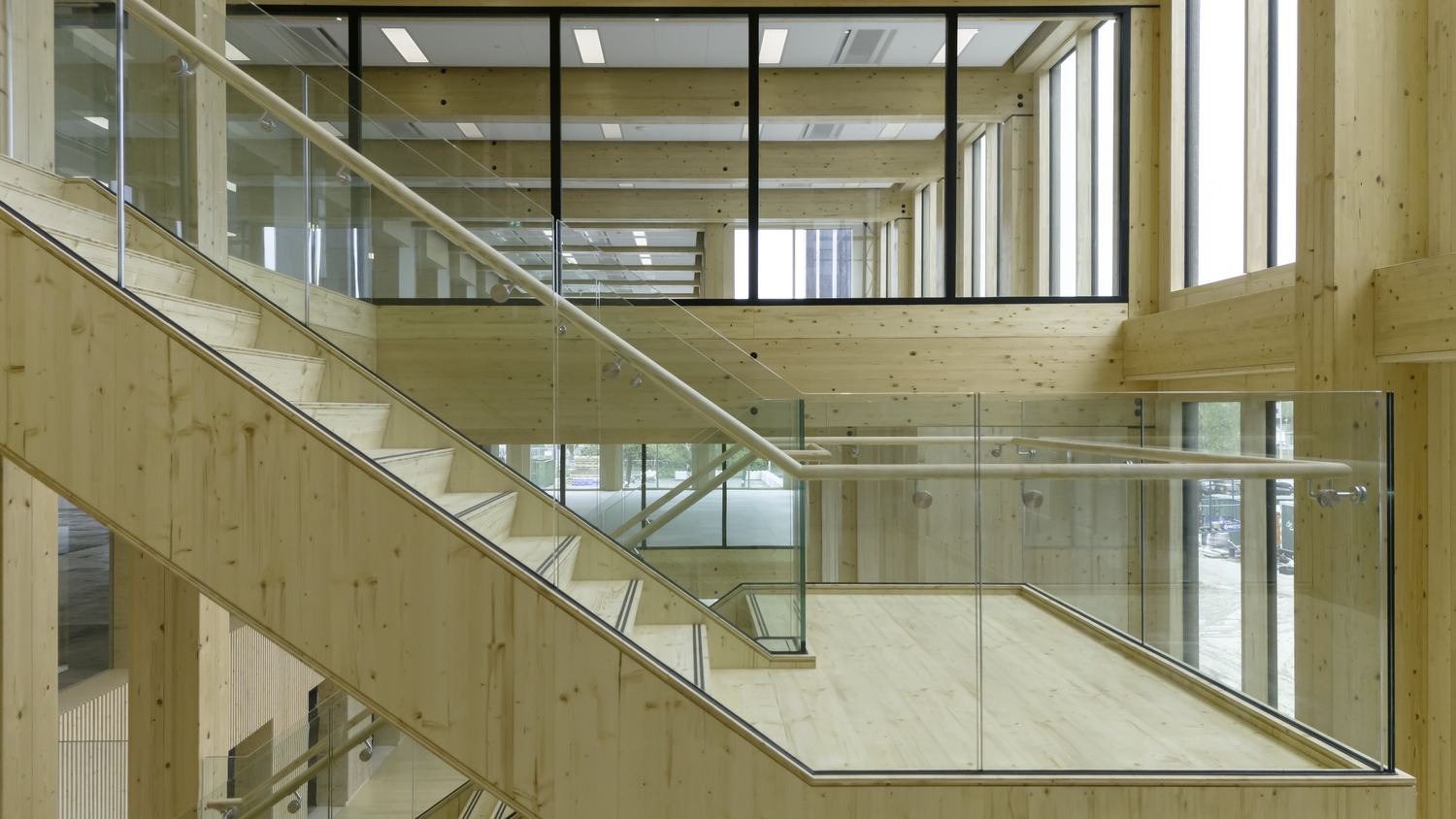
Future-proof offices
The design adheres to a 3.6-meter structural grid, aligning with the framework of the existing building and offering optimal flexibility for a wide range of office layouts. Built entirely in sustainable timber, the extension features modular components and multiple rooftop terraces. Office units range from 20 m² to 1,500 m² per floor, making the building ideal for a diverse mix of tenants.
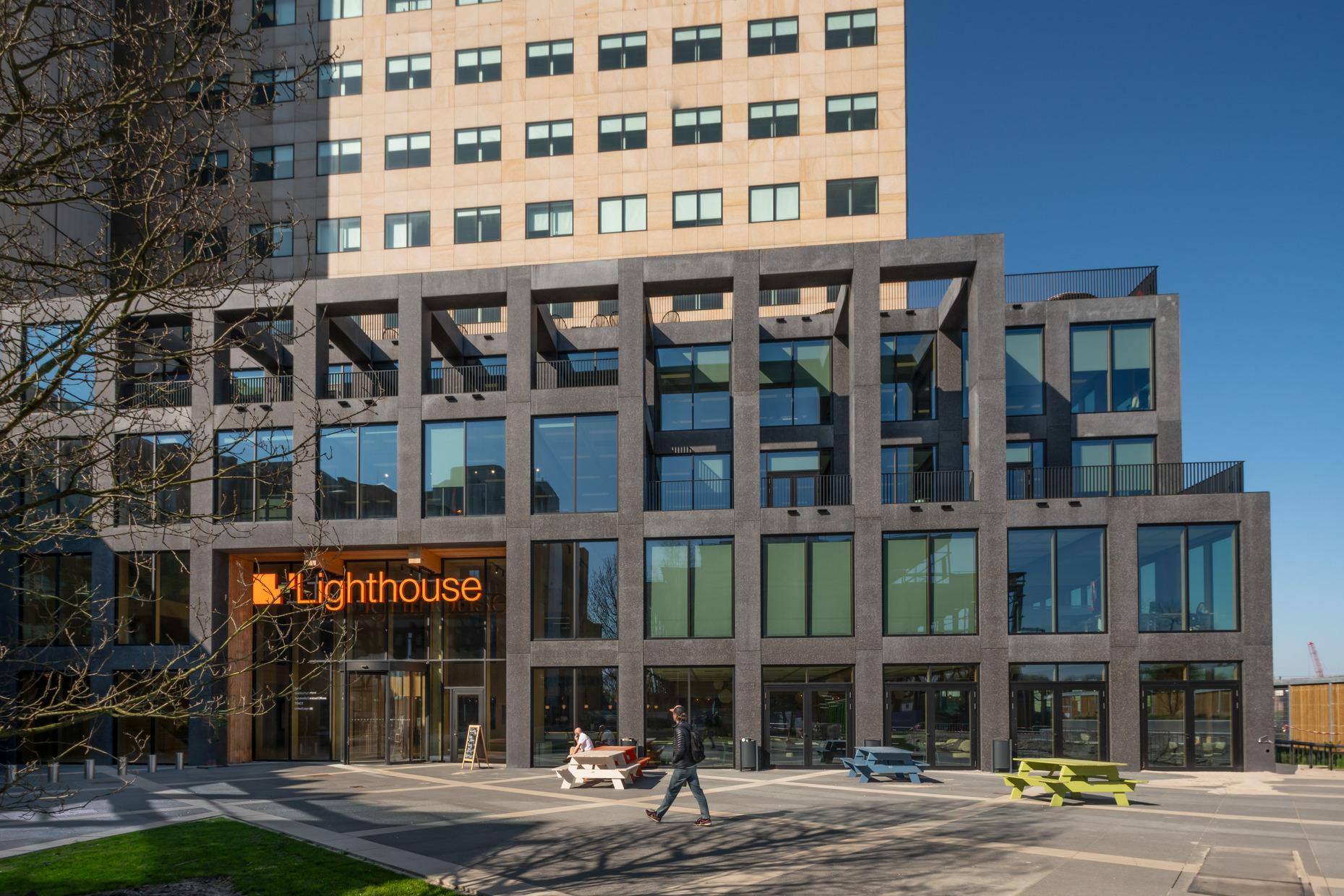
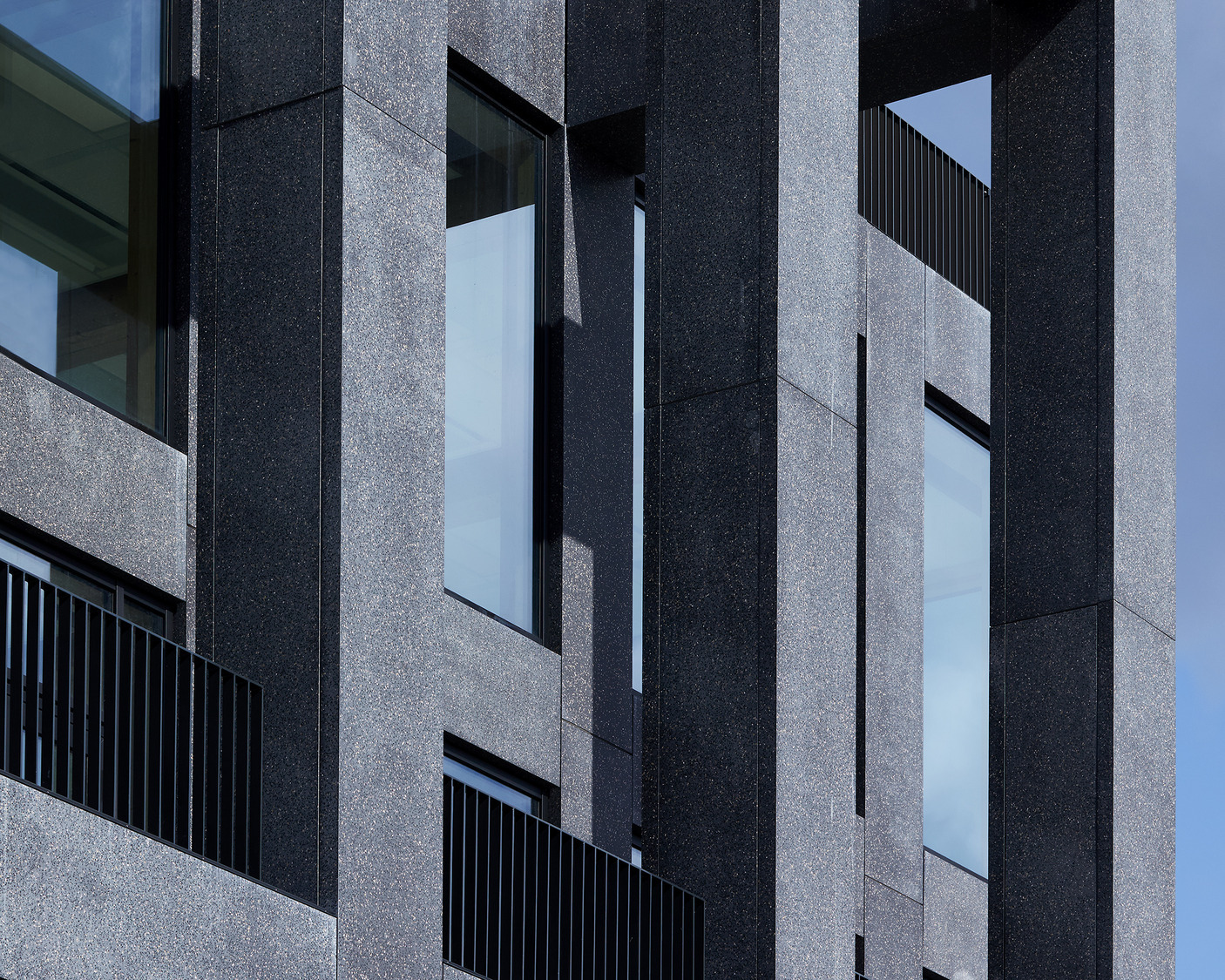
— Exterior photos by Milan Hoffman
From industrial to green
Sustainability is at the heart of the design. Following the ambitions as defined in the District West Masterplan, the design of Lighthouse aims for Zero Carbon Emissions and meets strict ESG criteria. The extension has been built with a fully demountable construction, using only dry connections. This not only allows for maximum adaptability, reuse, and minimal environmental impact, but also allows easy reuse of materials. This is demonstrated by the choice of easily demountable paving stones instead of traditional cement screed, which is needed to prevent noise pollution between floors. A thermal energy storage system (TES) minimizes energy demand, while SMART office floors dynamically adjust the indoor climate based on usage and comfort. Green roofs, terraces, and landscaped surroundings contribute to biodiversity and enhance user well-being.
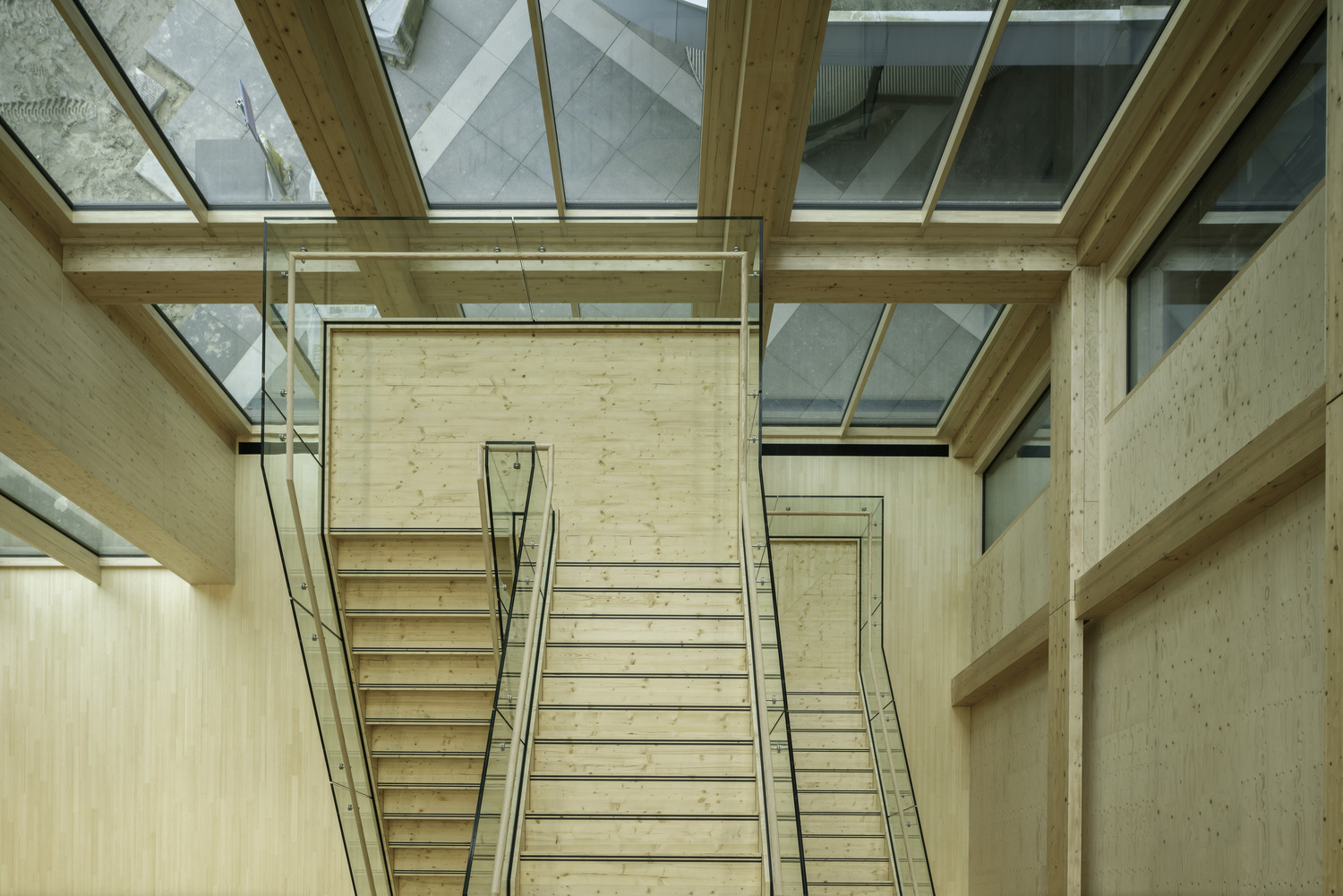
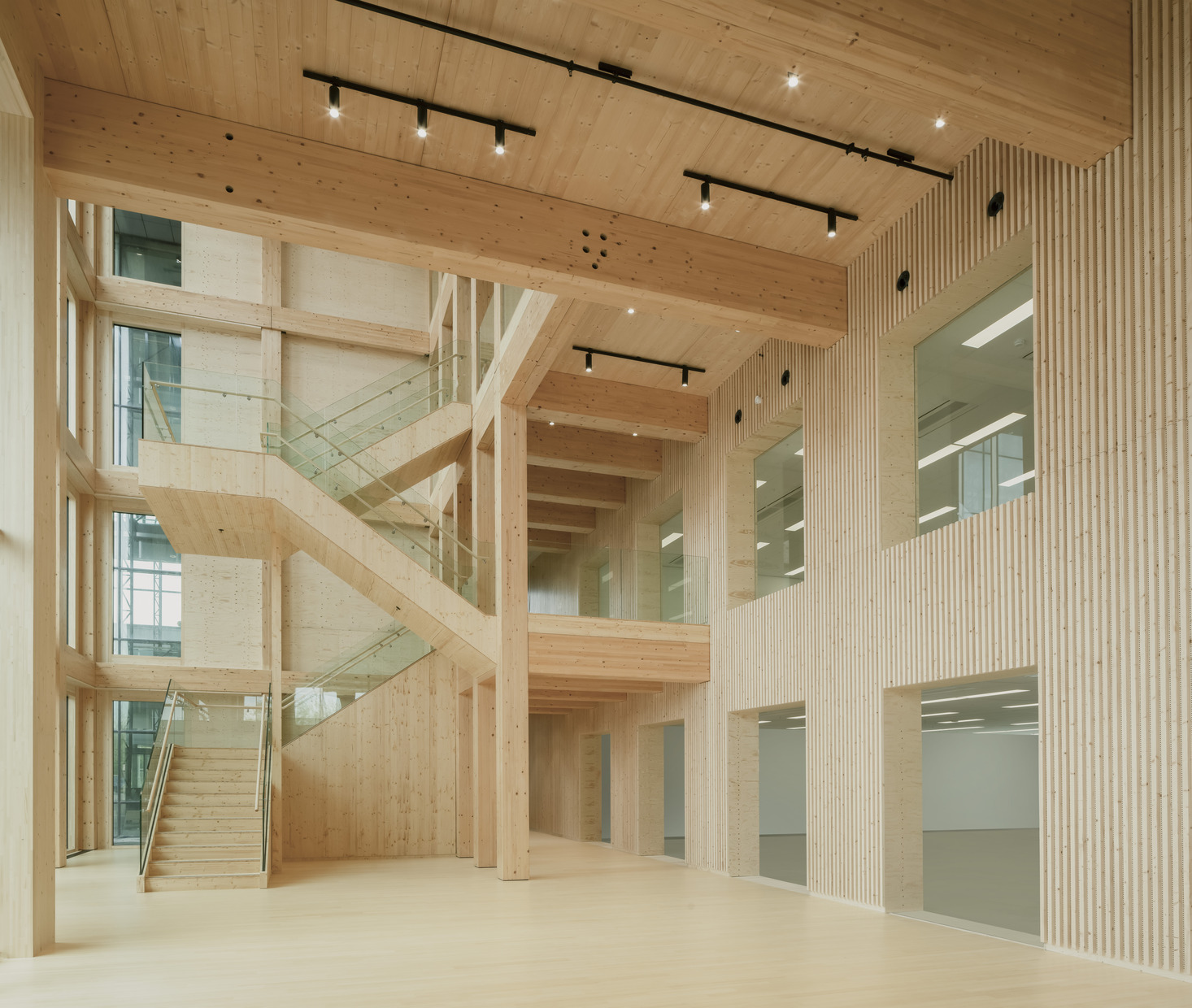
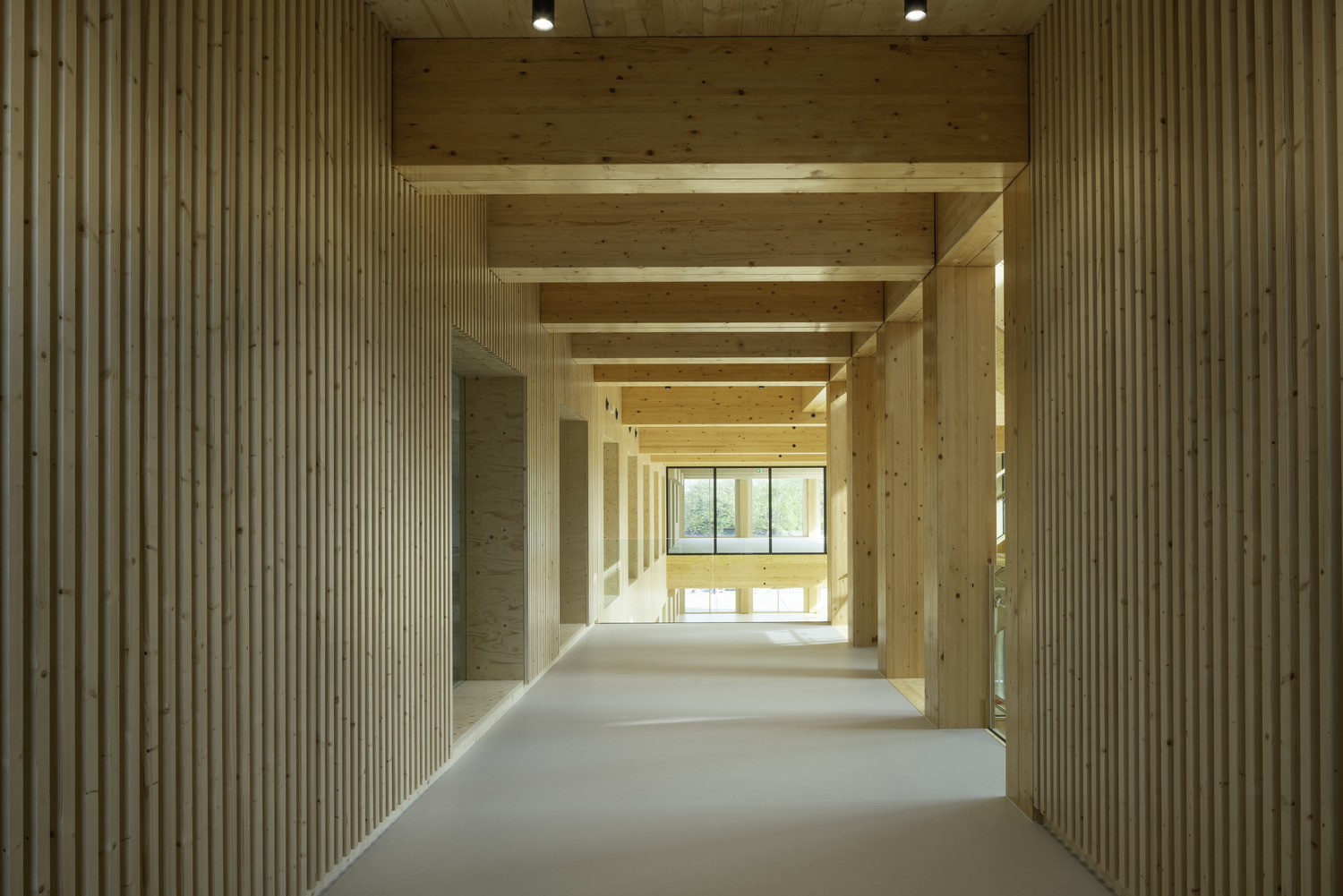
—

