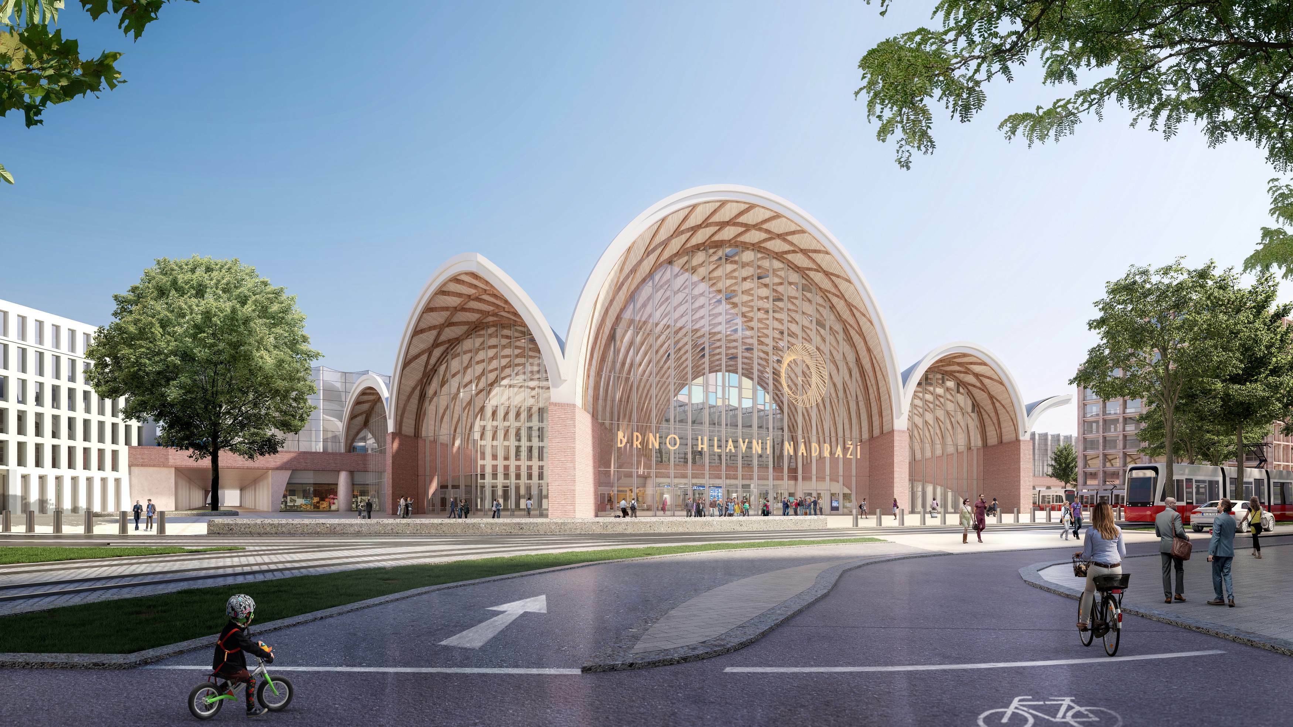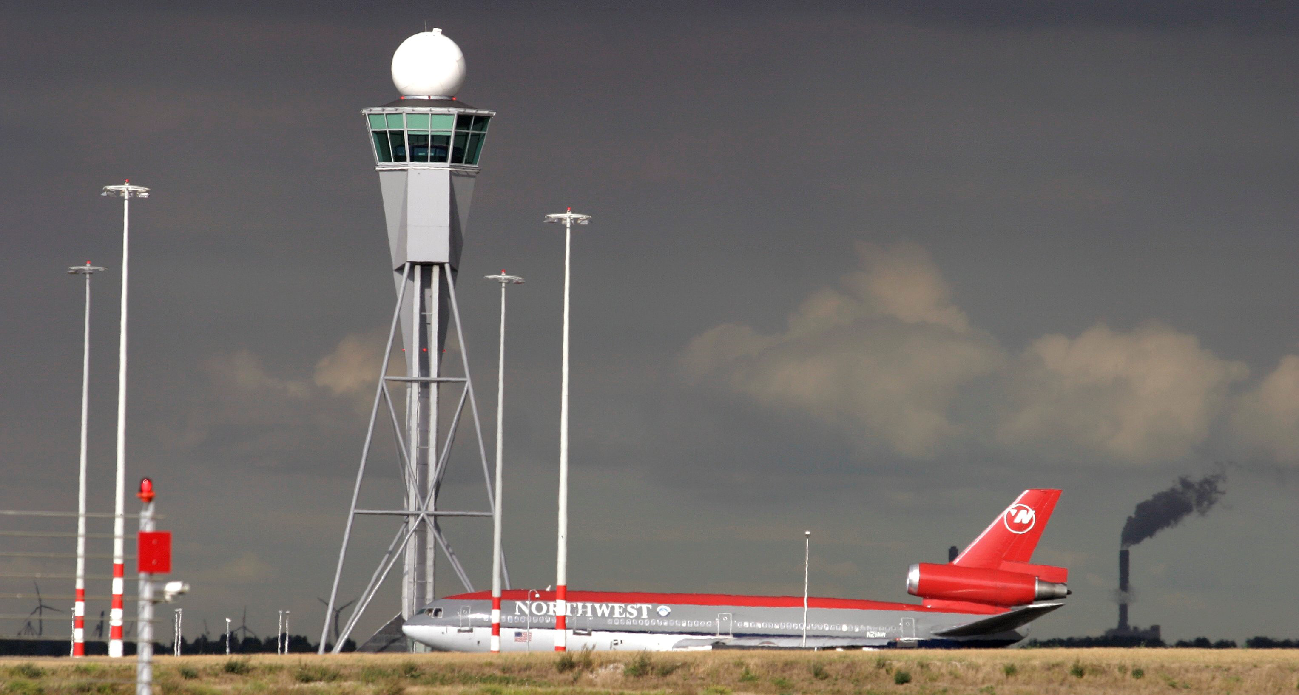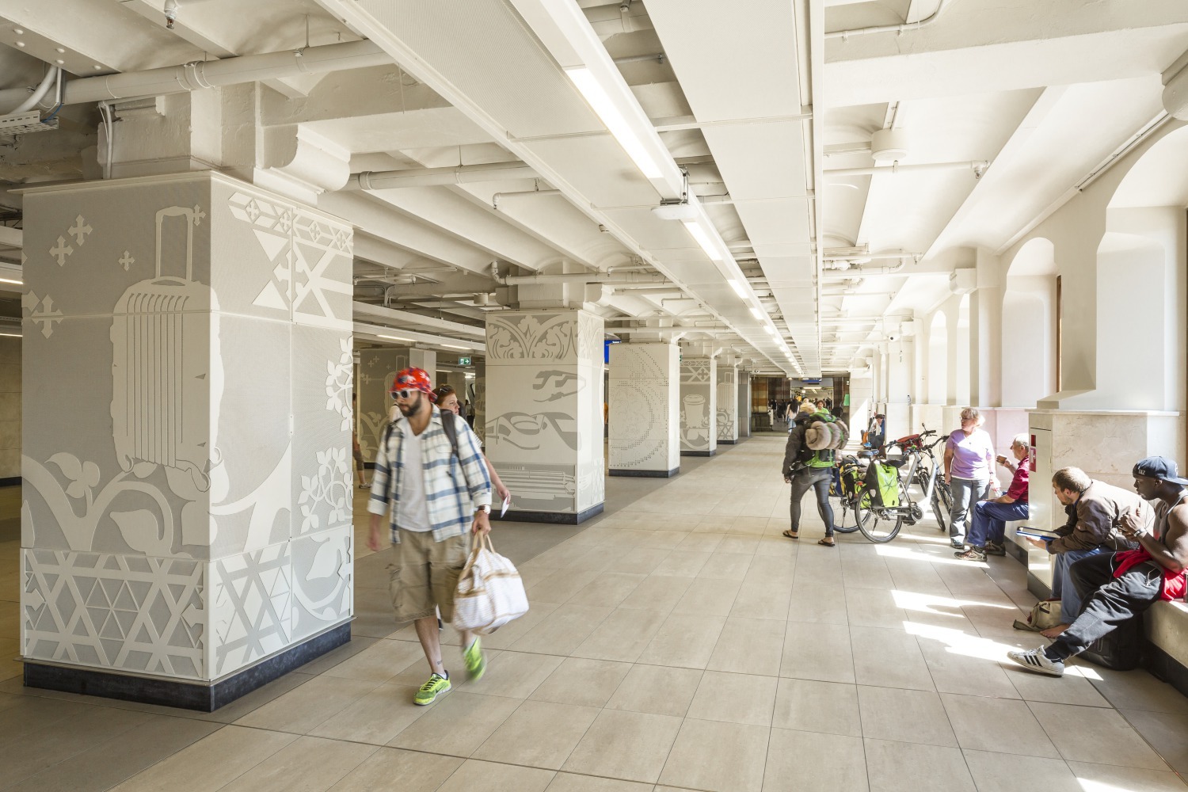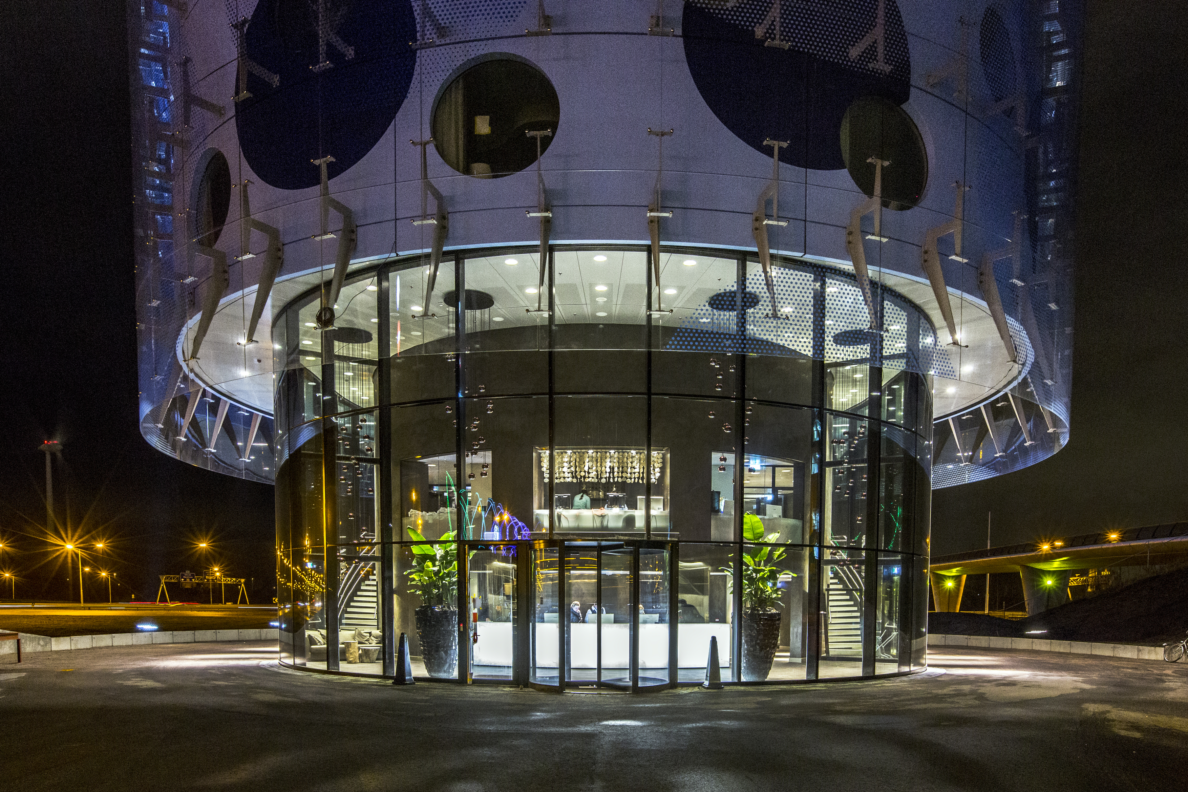
An eye-catcher along the highway
A new luxury hotel with a unique and eye-catching presence is what our client, real estate company Caransa Group B.V., wanted to develop. The municipality of Amsterdam requested that at this specific location ‘a property on a slender pedestal’ would be built. Our answer was to design this impressive landmark: a remarkable, original tower that provides guests with high quality hotel rooms and additional facilities like a panorama restaurant and executive boardrooms. The bright blue tower is located in Amsterdam Zuidoost, close to the concert hall Ziggo Dome and the business and shopping district of Amsterdam Arena. The center of Amsterdam is easy to reach by public transport, making this the ideal spot for a four-star hotel for both business and leisure travelers.
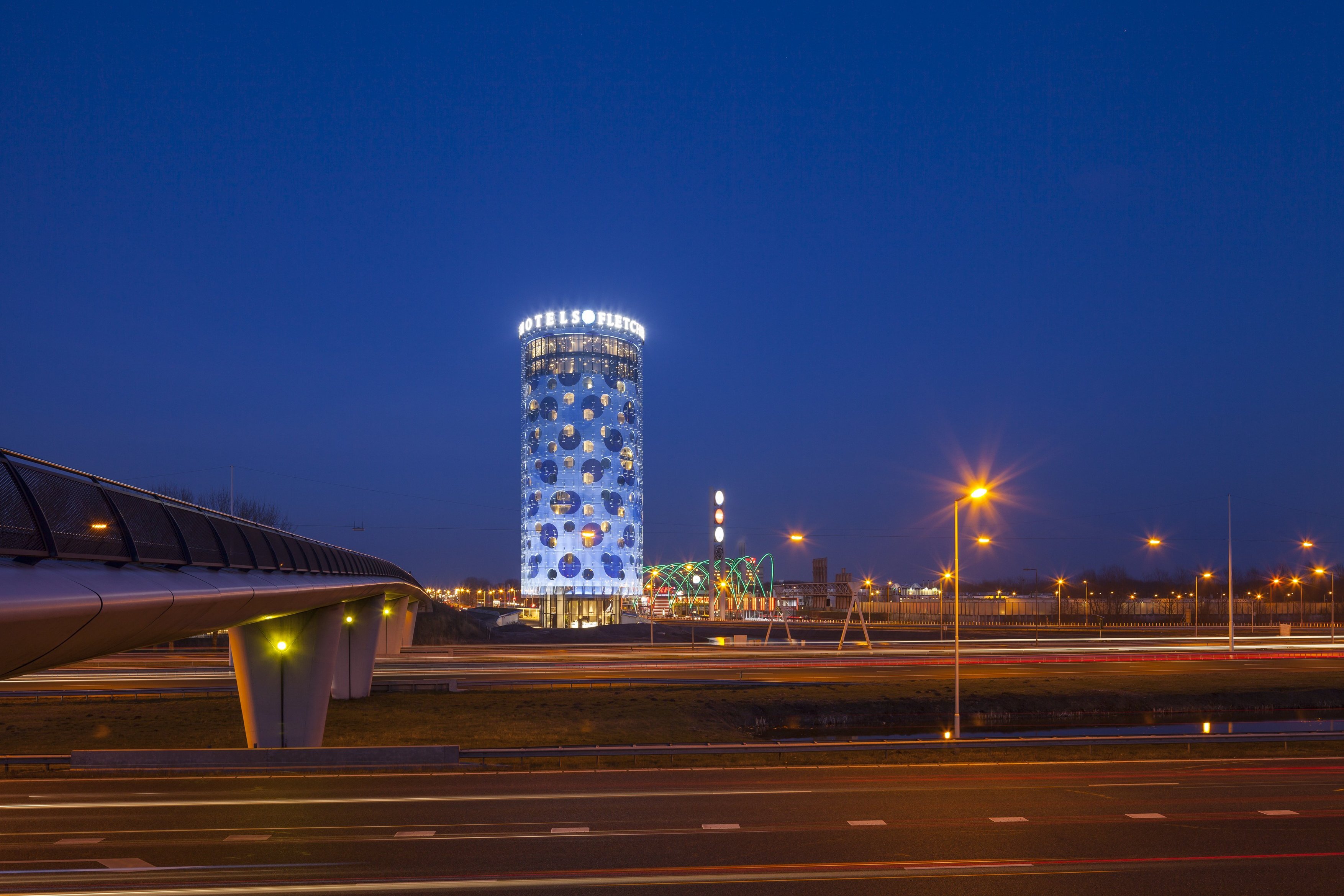
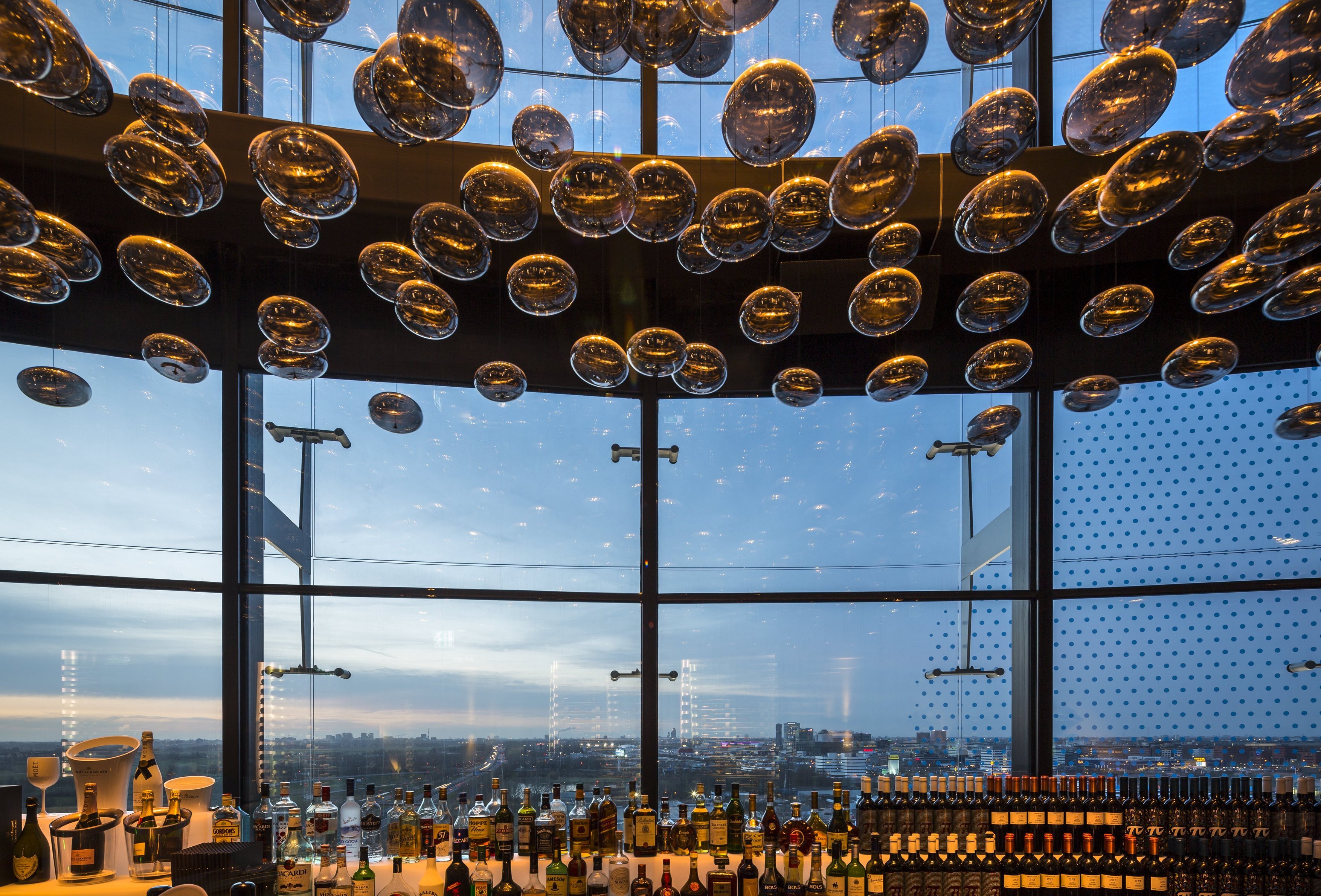
Roomy, comfortable and generous in a slender silhouette
The tower is 60 metres high but has a diameter of only 24 metres, giving it a characteristic slim silhouette that is clearly visible from the highway A2. Upon entering you experience the slender tower as roomy, comfortable and generous, thanks to the layout and very efficient use of available space. The lobby and coffee corner are situated on the ground floor, and going up, 120 hotel rooms encircle the staircase and lifts in the heart of the tower. On the sixteenth floor there are five boardrooms that can be linked together. On the top floors the panorama restaurant and sky lounge have windows running from floor to ceiling and offer spectacular views in all directions.
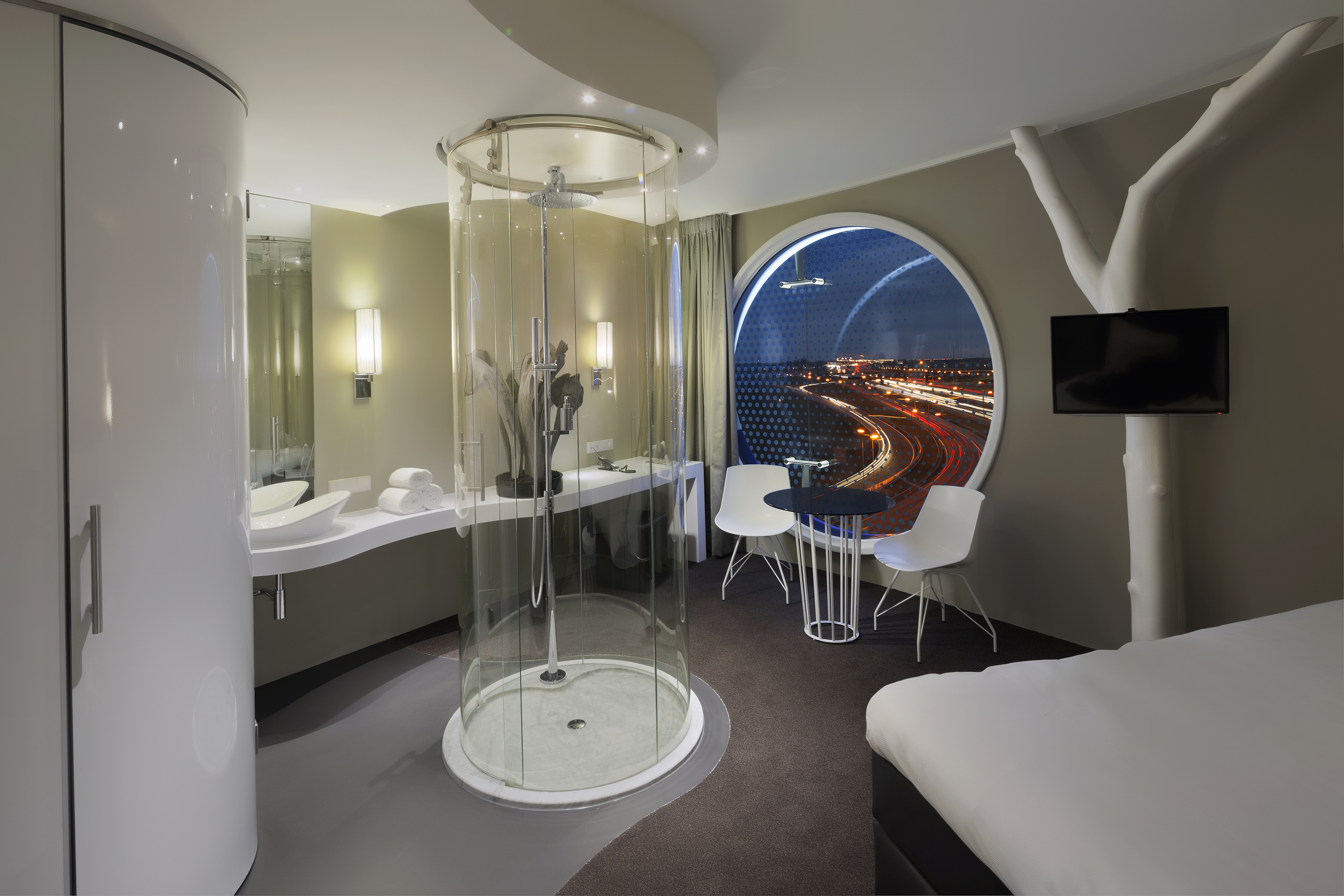
Transparency and different shades of blue
The outer wall, with its round cut out windows, is wrapped in a printed glass façade that seems to float free from the tower. The transparency and different shades of blue create a powerful interaction with the sky and make the building stand out among the other buildings in the area. The tower is illuminated at night, making it an easy to recognize, shining beacon even after sunset.
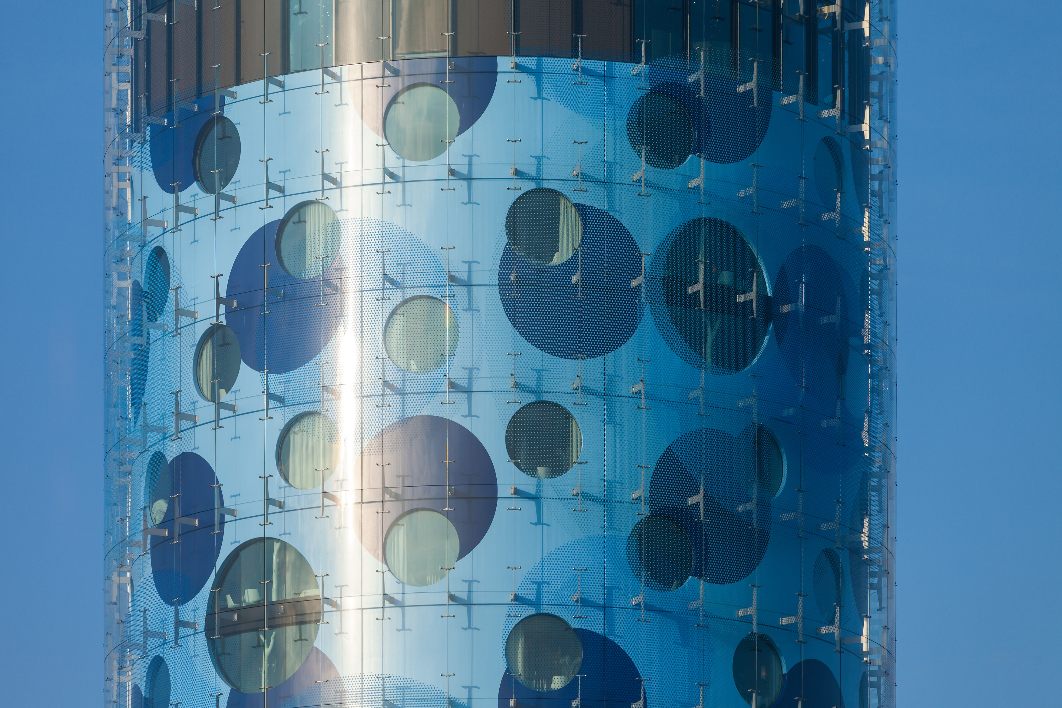
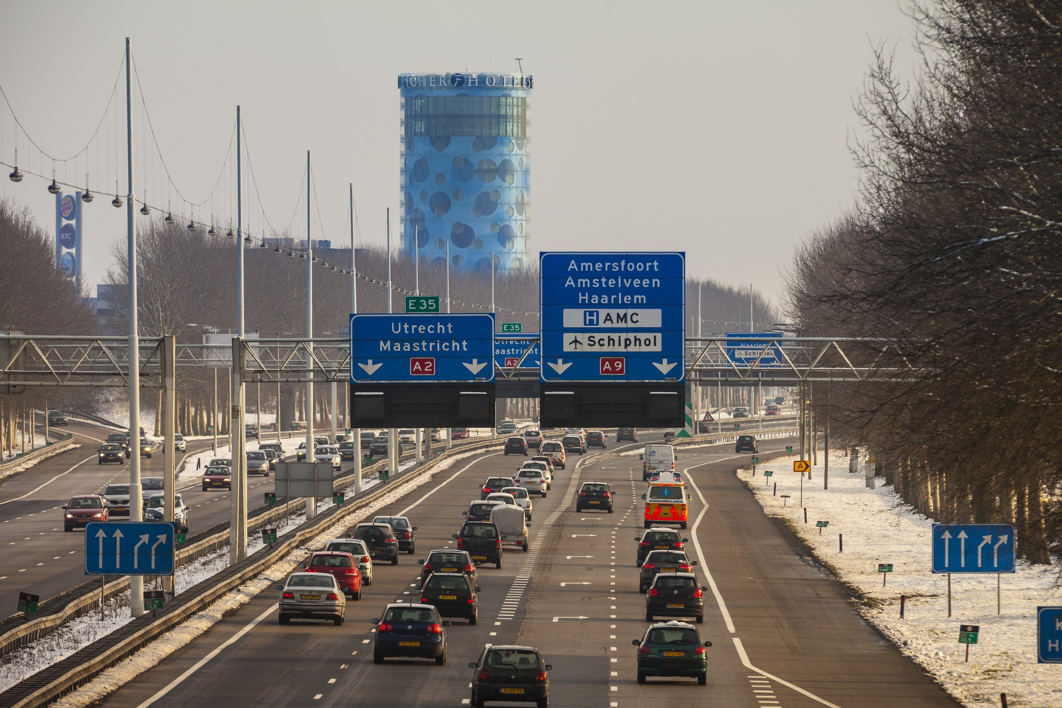
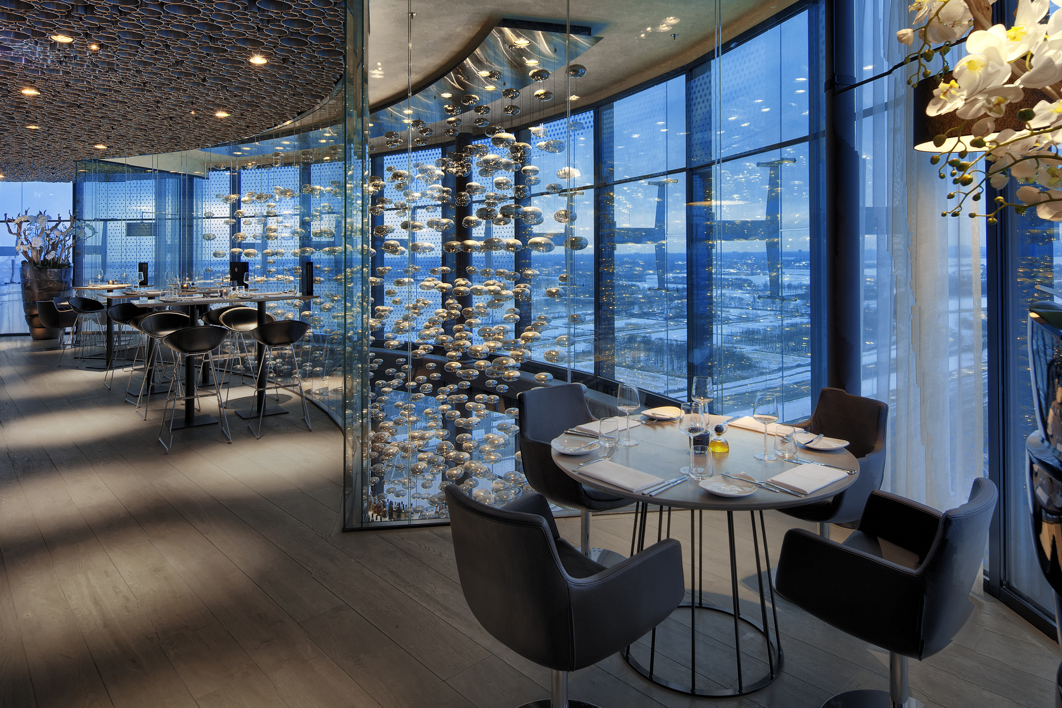
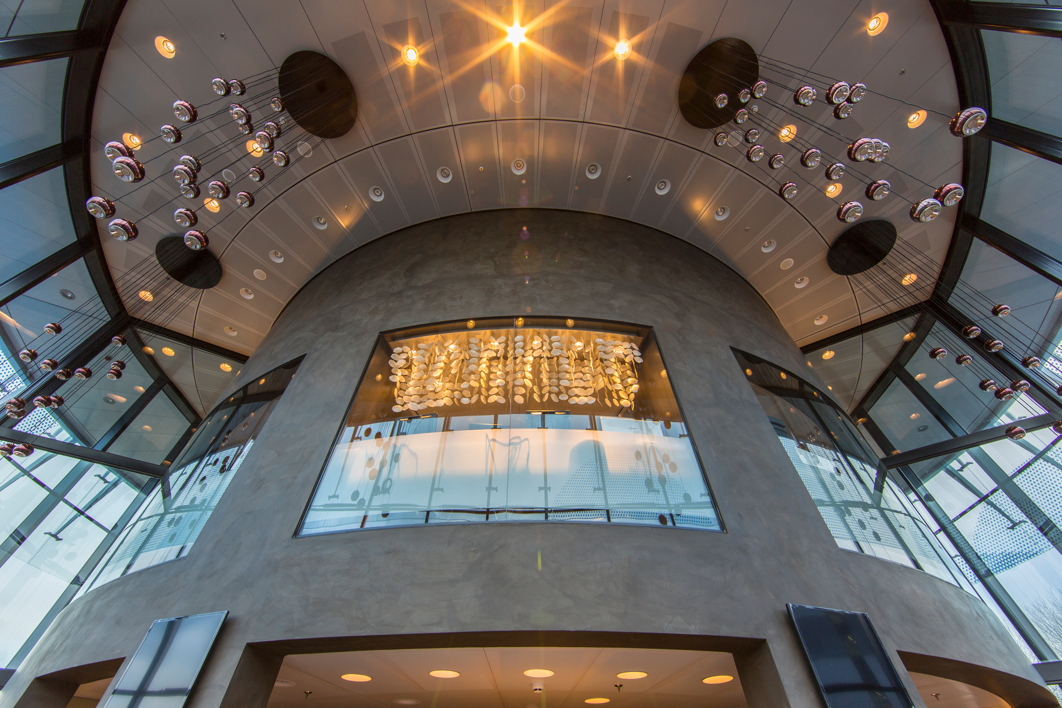
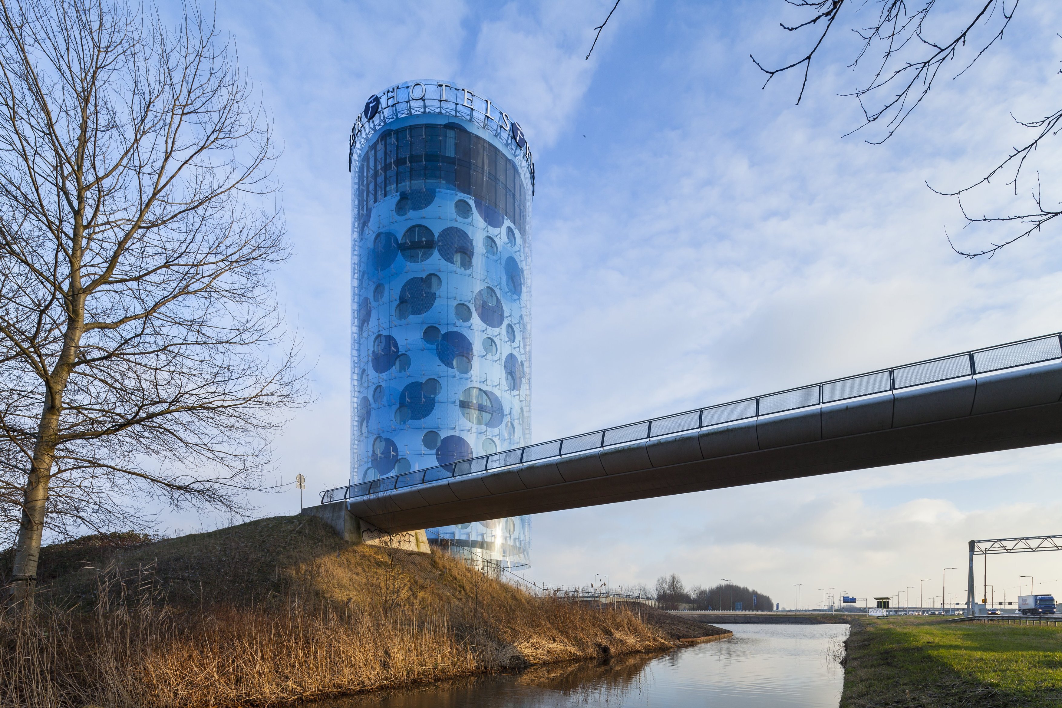
—
