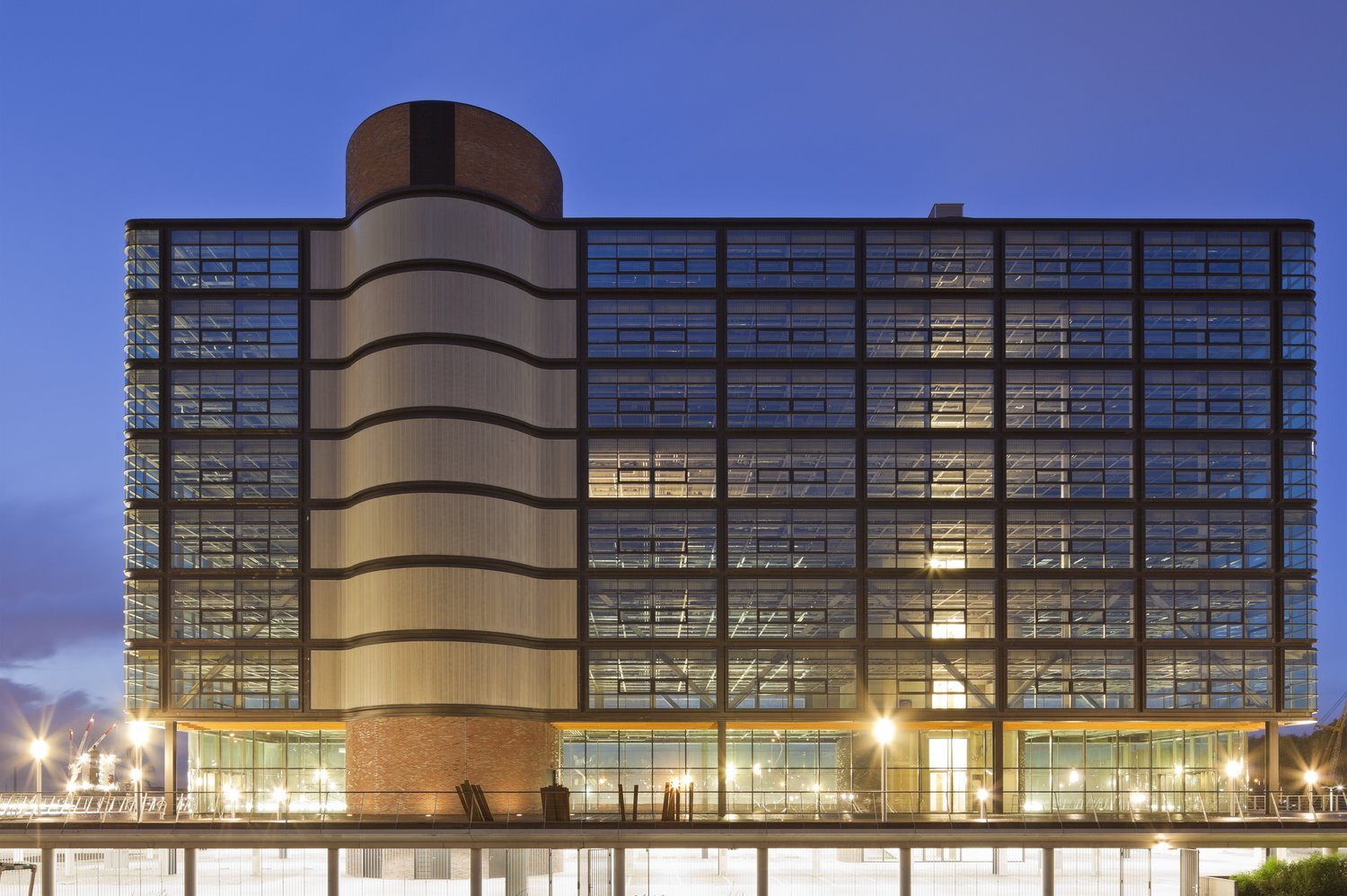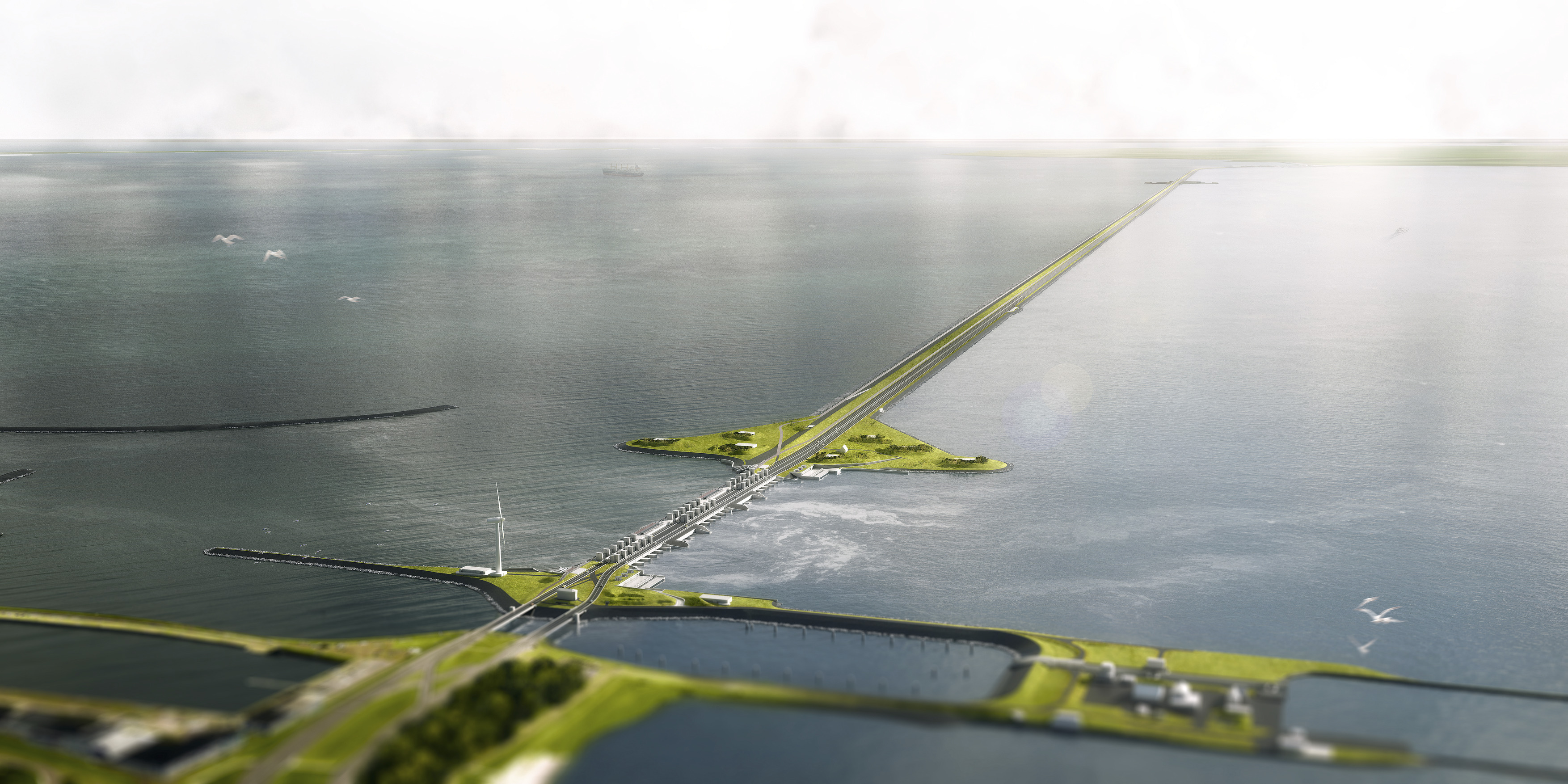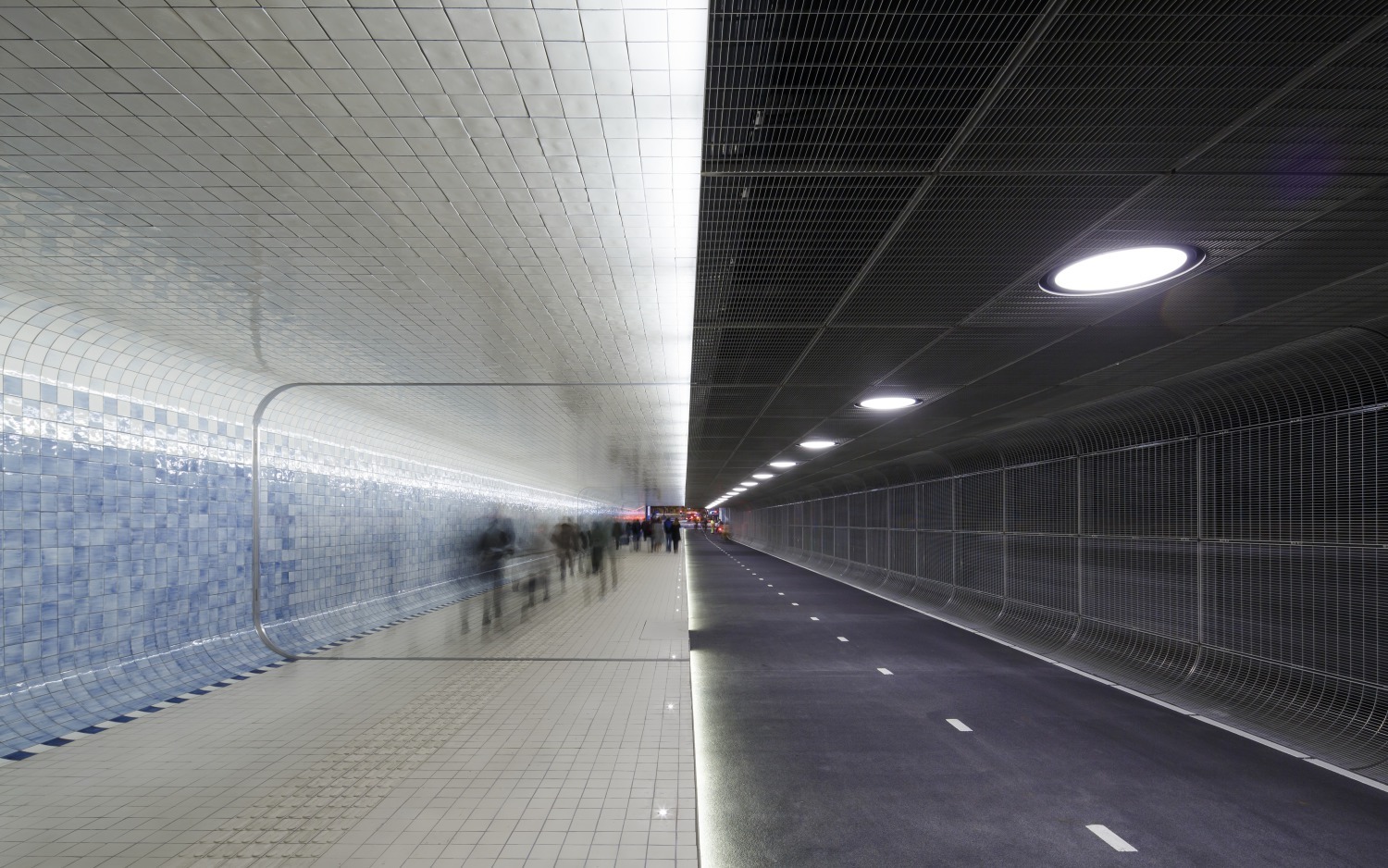Foam Fotografiemuseum Amsterdam
A makeover lasting six months has transformed the premises of the former Netherlands Design Institute at Keizersgracht 609 into a new museum of photography, Foam Fotografiemuseum Amsterdam. A logical museum route for the public could be achieved by incorporating the front portion of numbers 611 and 613 and roofing over the light court. The semicircular glazed entrance and the museum café visible from the street invite visitors to enter. Inside, the original spaciousness and ambience have been retained.
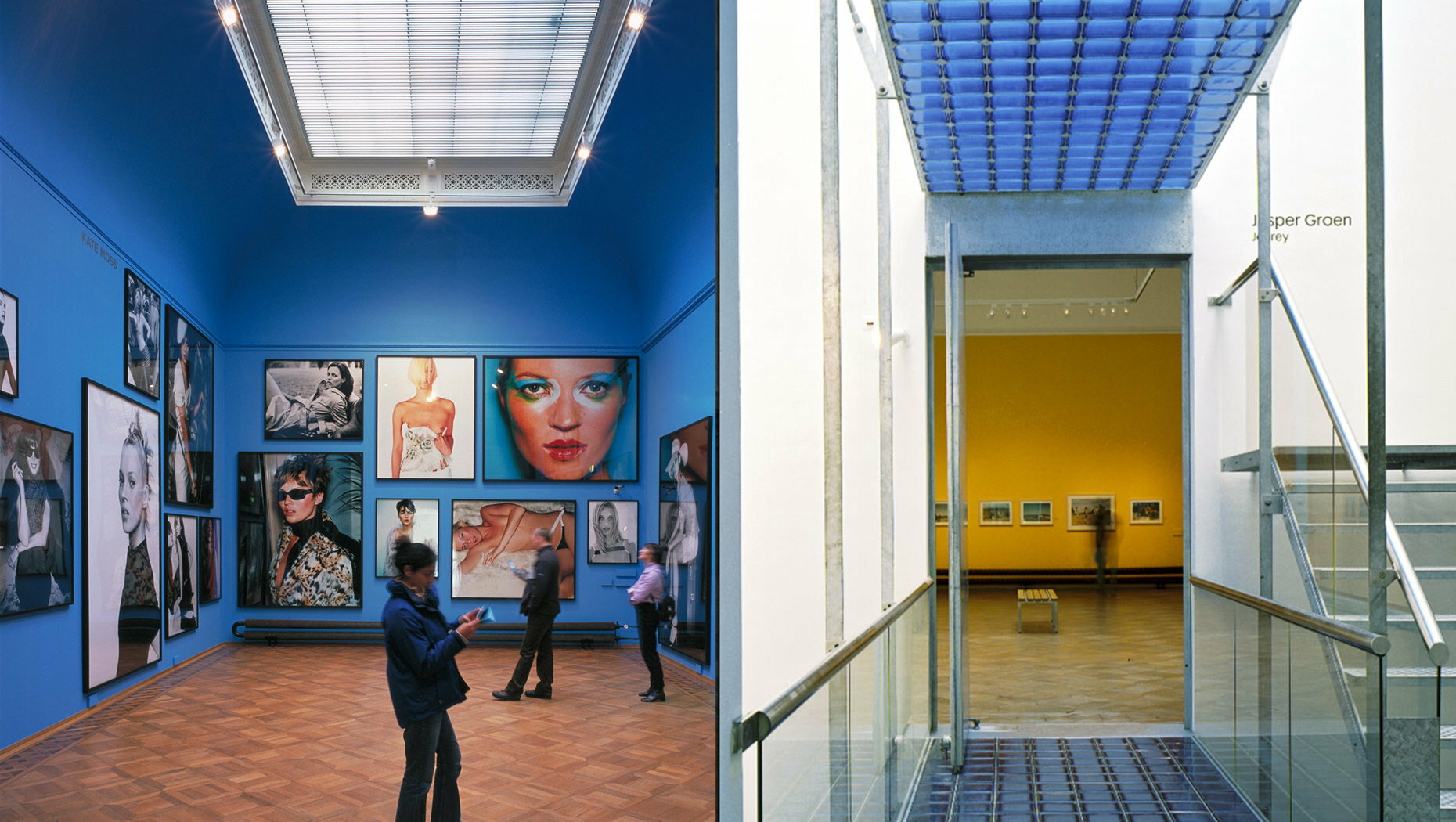
Contrasting new elements and materials are found throughout the three premises so that the new museum registers as a single entity. In the no-frills exhibition spaces, the visitor's attention focuses automatically on the photographs. The rooms at the back can be used for workshops, masterclasses or lectures. The museum includes a bookshop and a library as well as the café.
Images Jannes Linders and courtesy of Foam (photos by Maarten Brinkgreve and Christian van der Kooy)
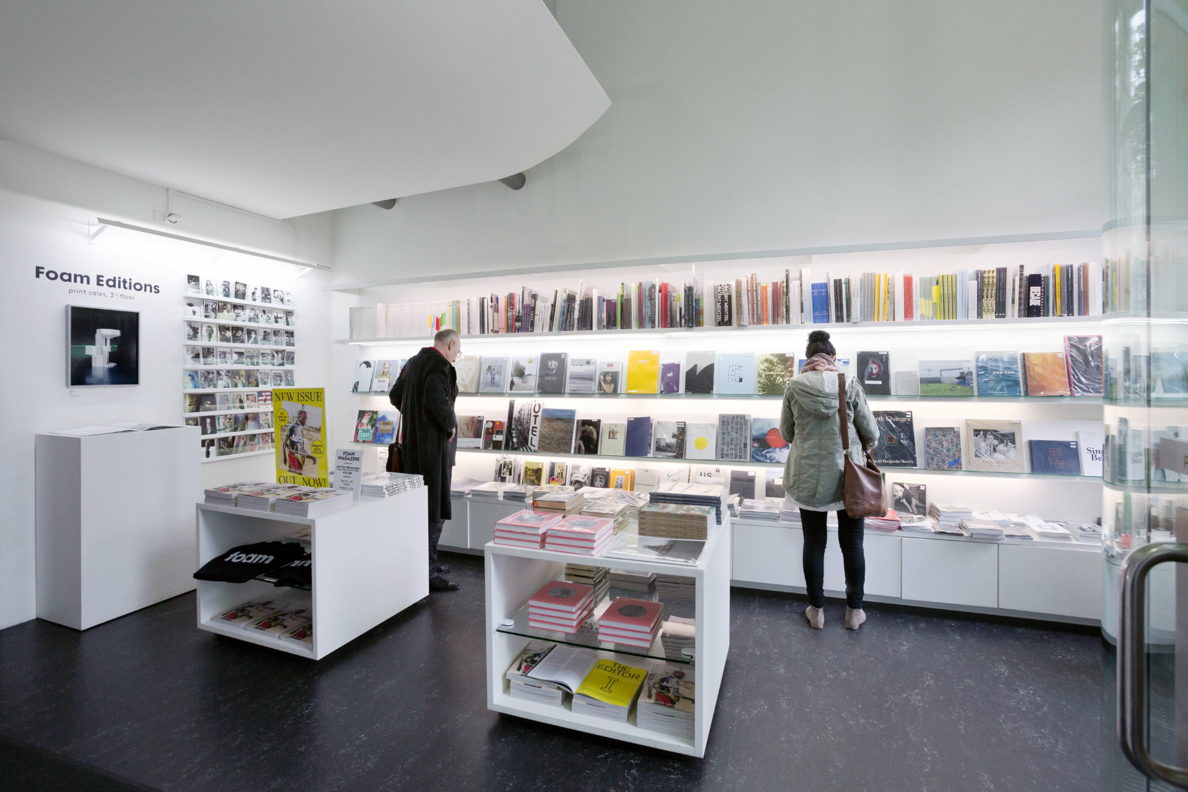
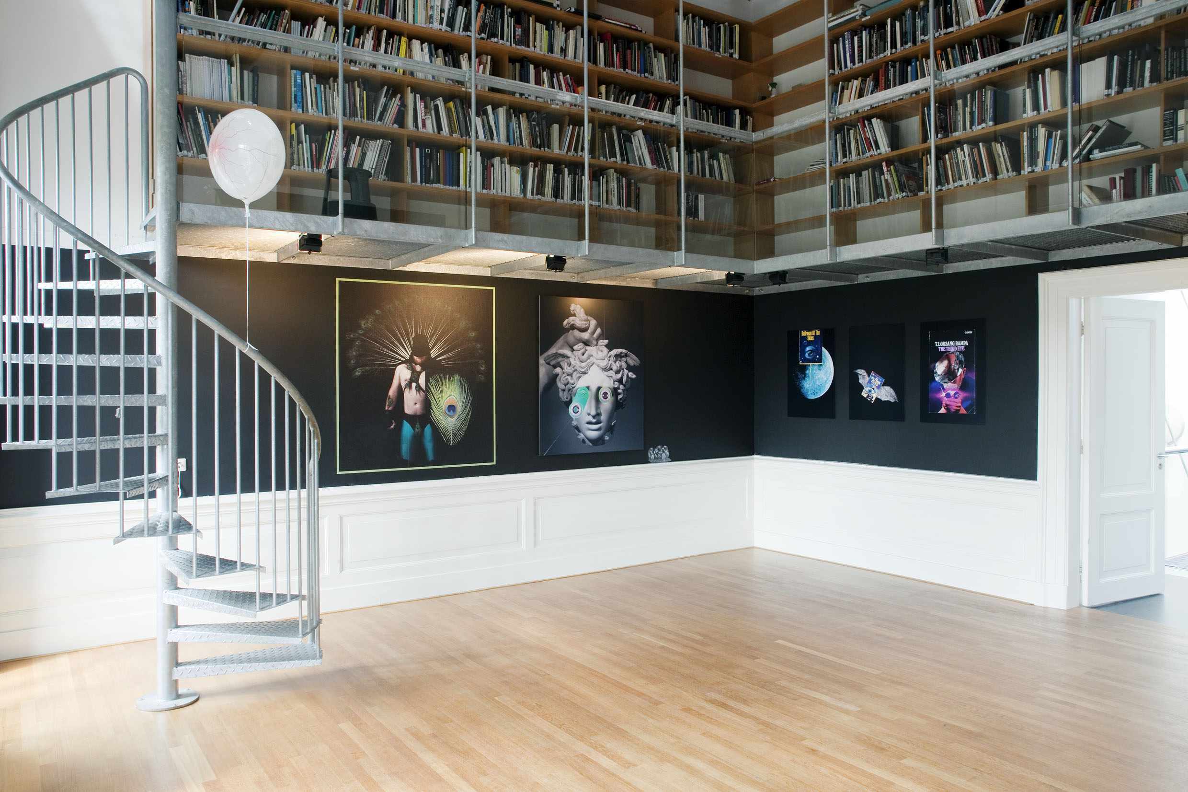
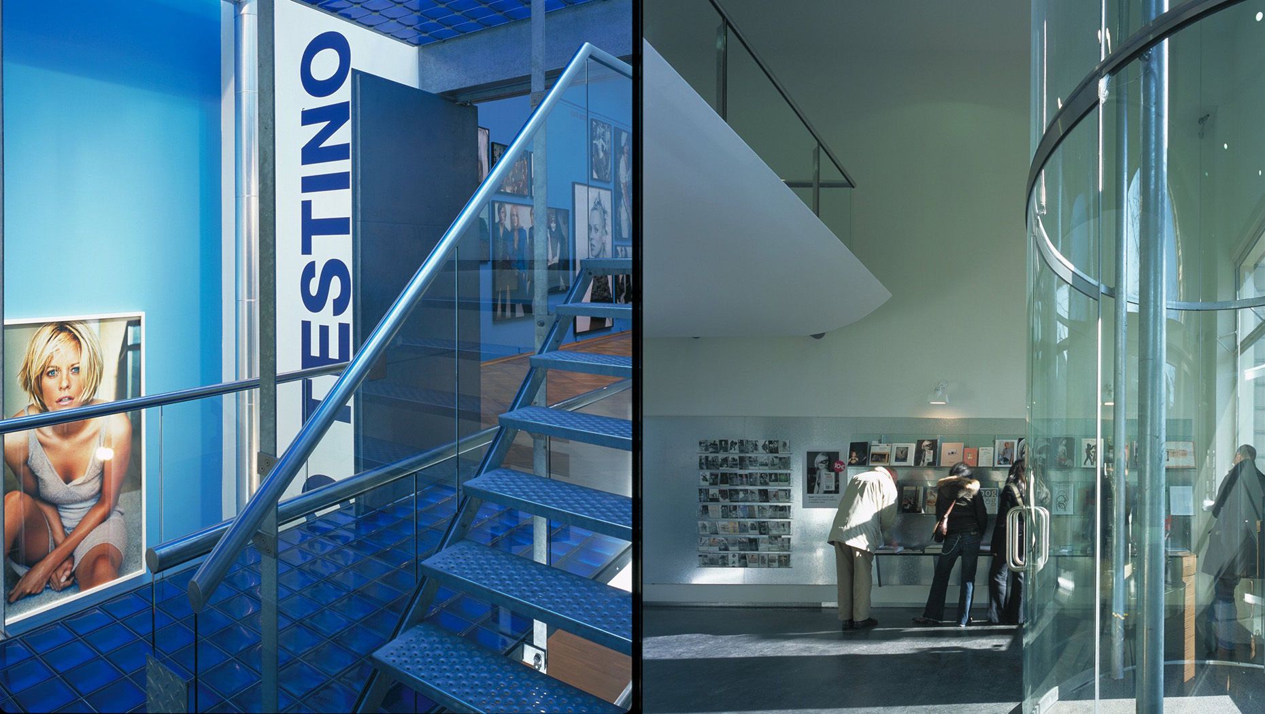
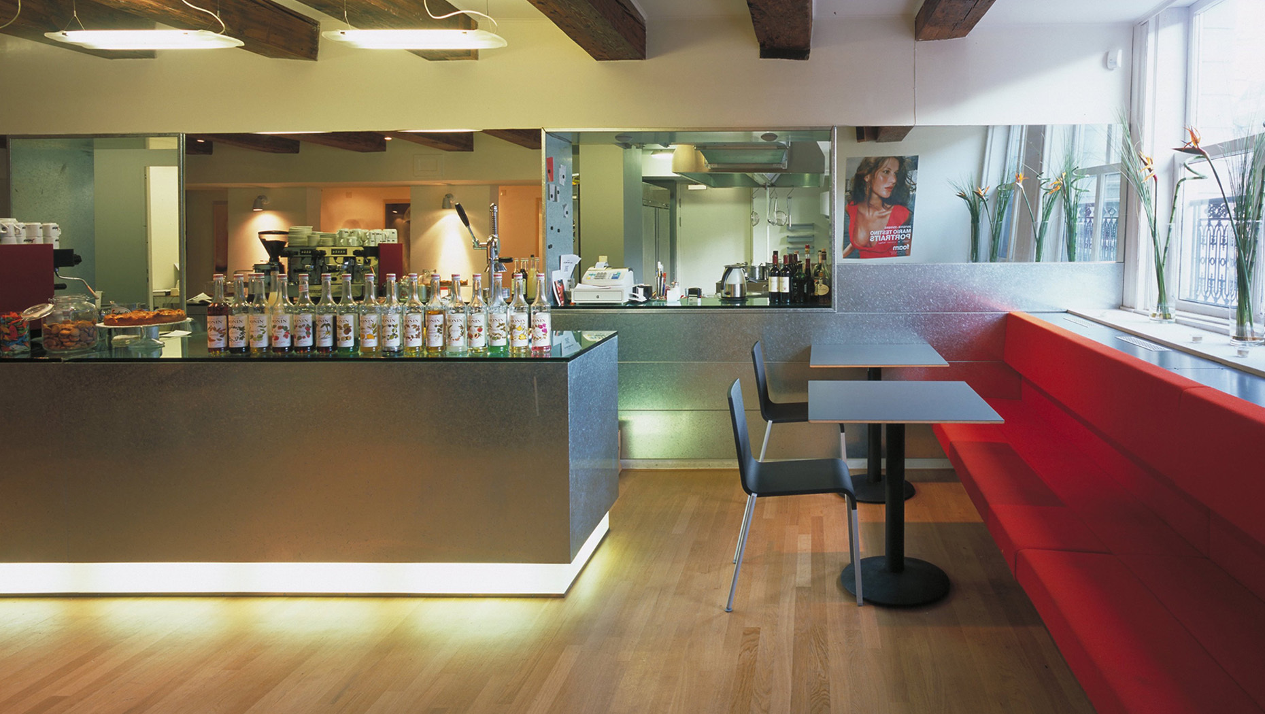
—
