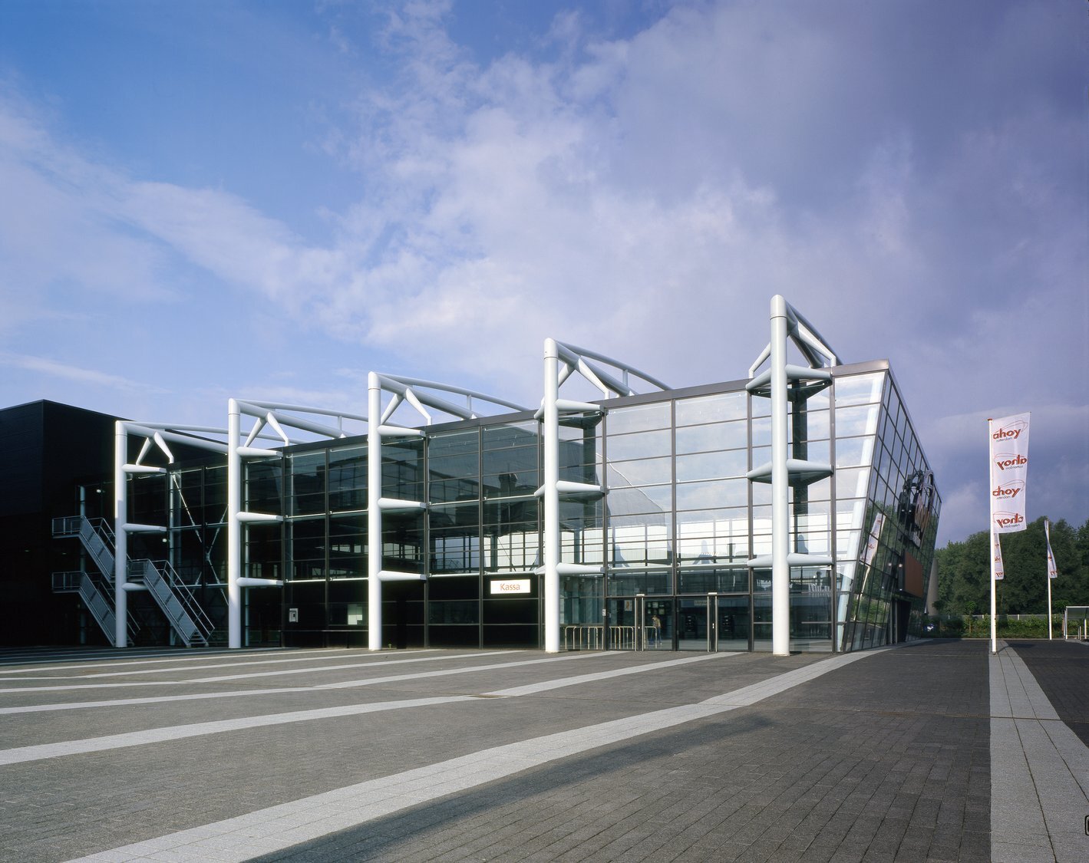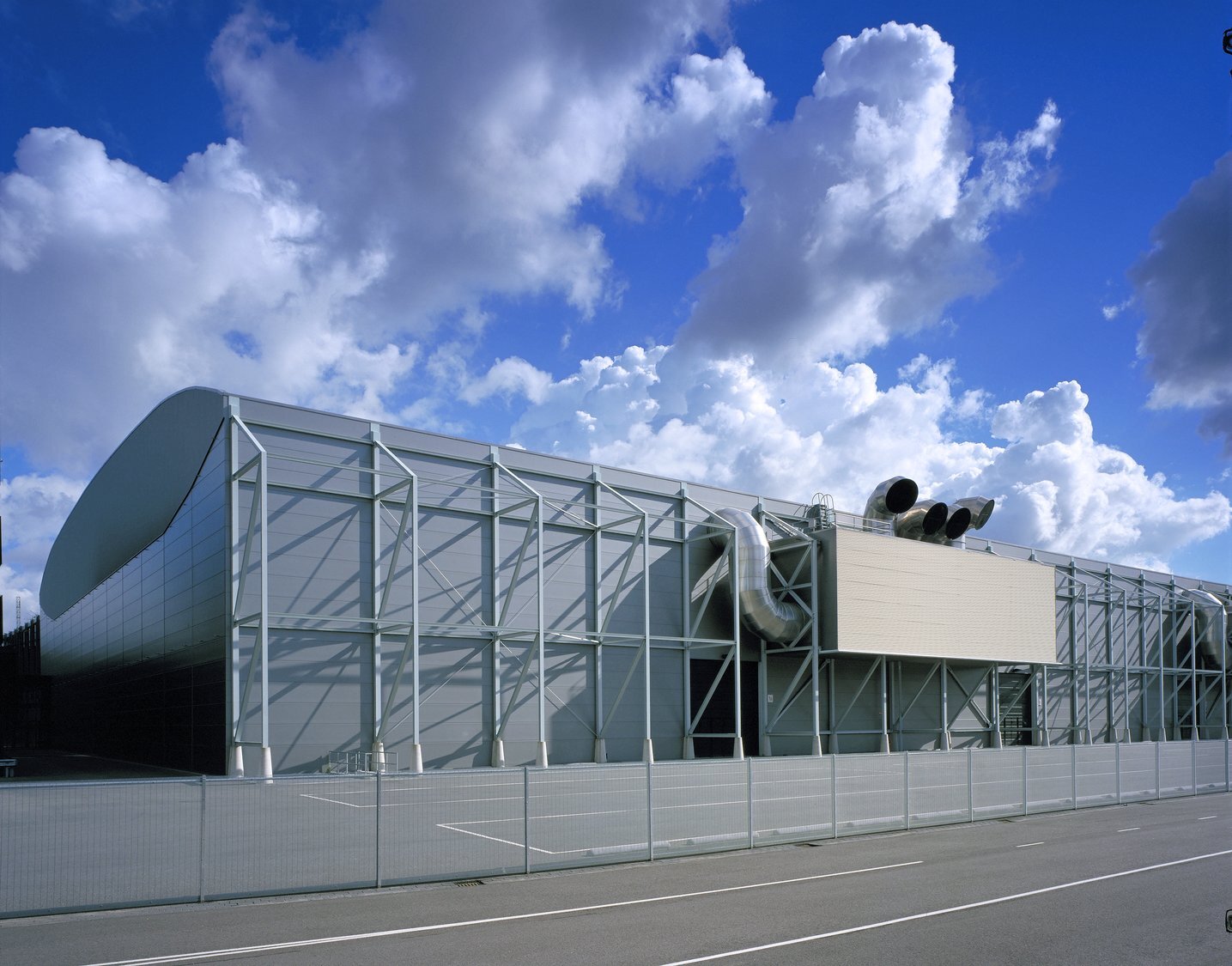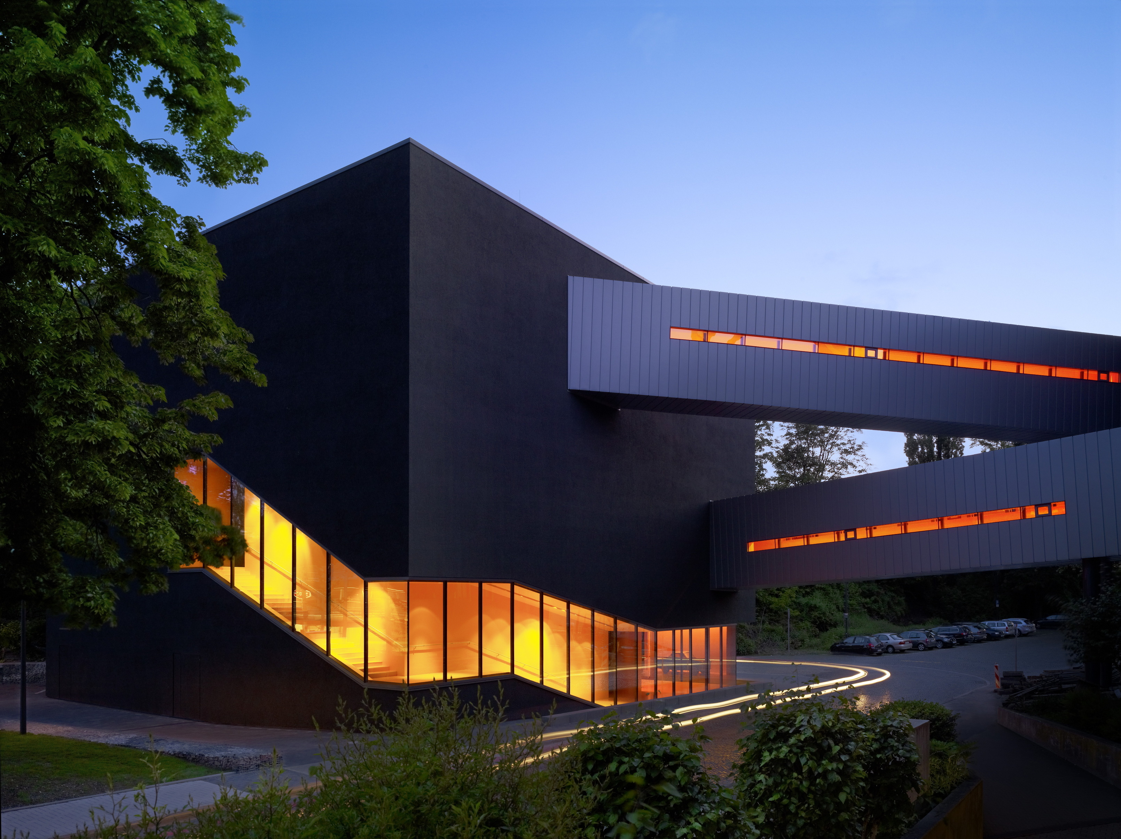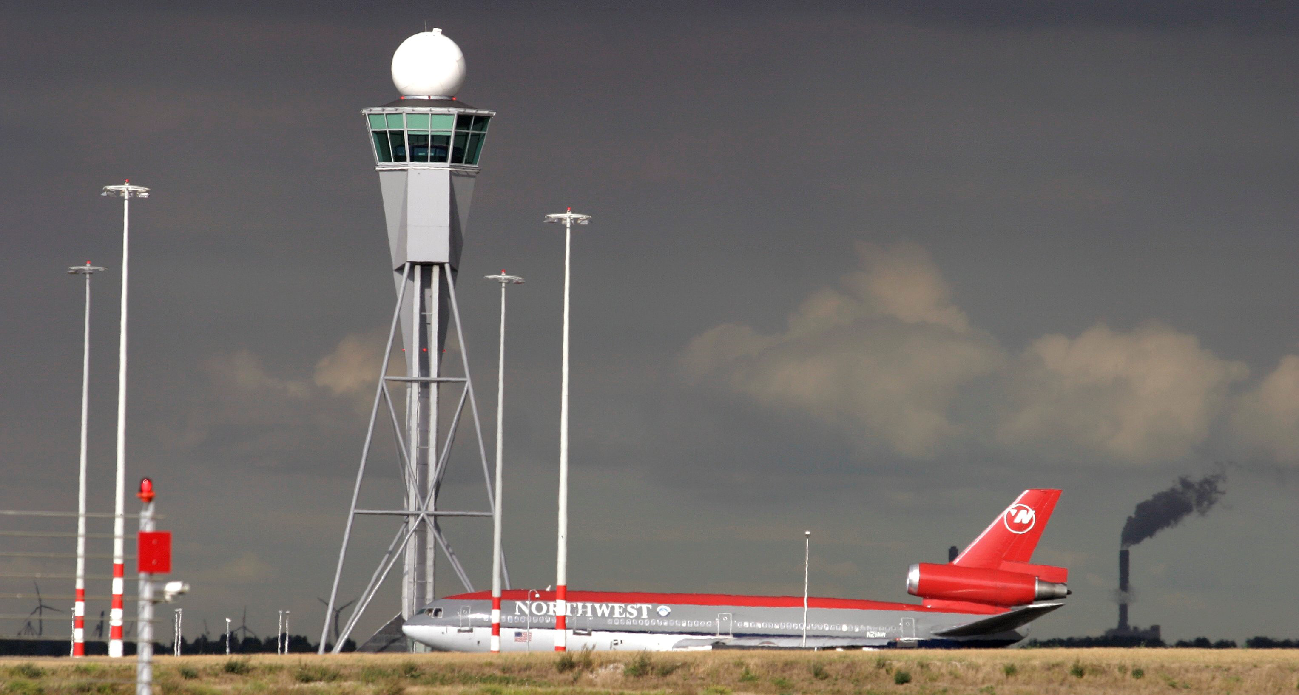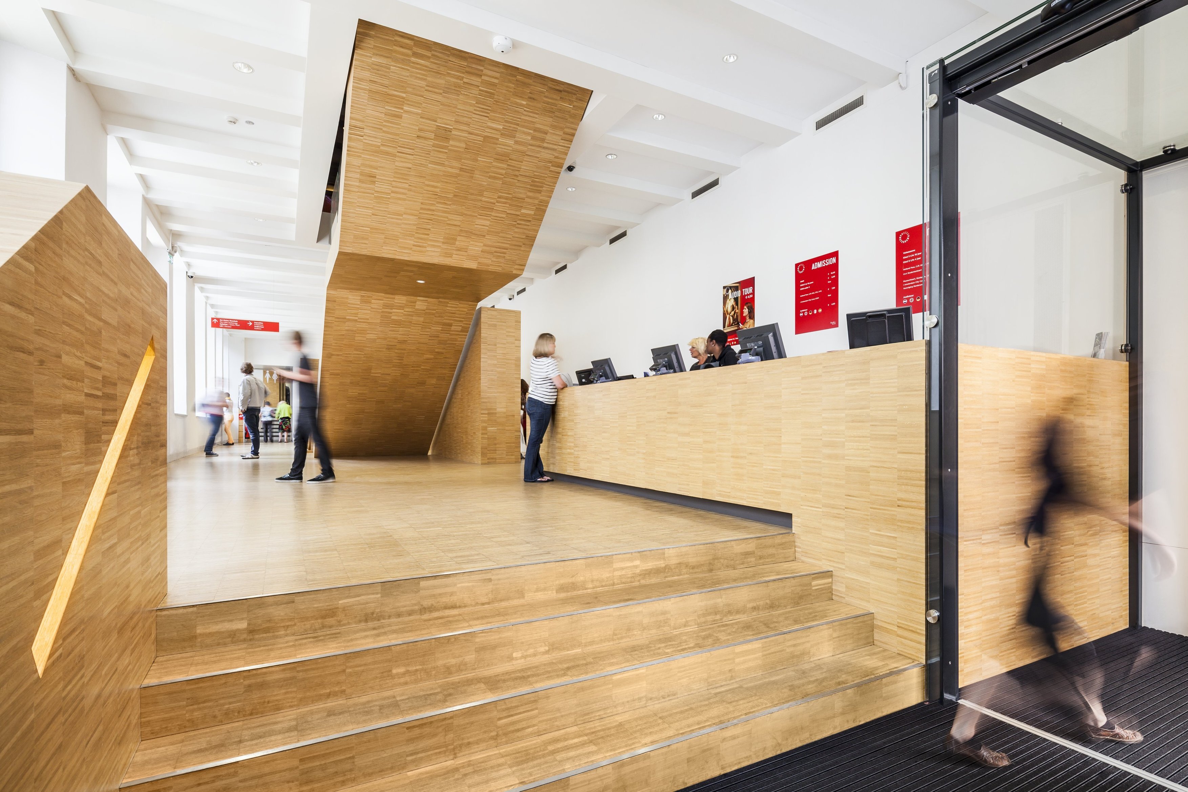Ahoy
The main entrance of the Rotterdam sports centre was remodeled, and a new entrance and exhibition area were added. The original structure of the complex, with the entrance serving as central spine and main juncture, was left intact. The terrain was extended to both north and south, with a second entrance to the parking lots on the north side, while the concrete footbridge from the Zuidplein shopping/underground rail complex was demolished.
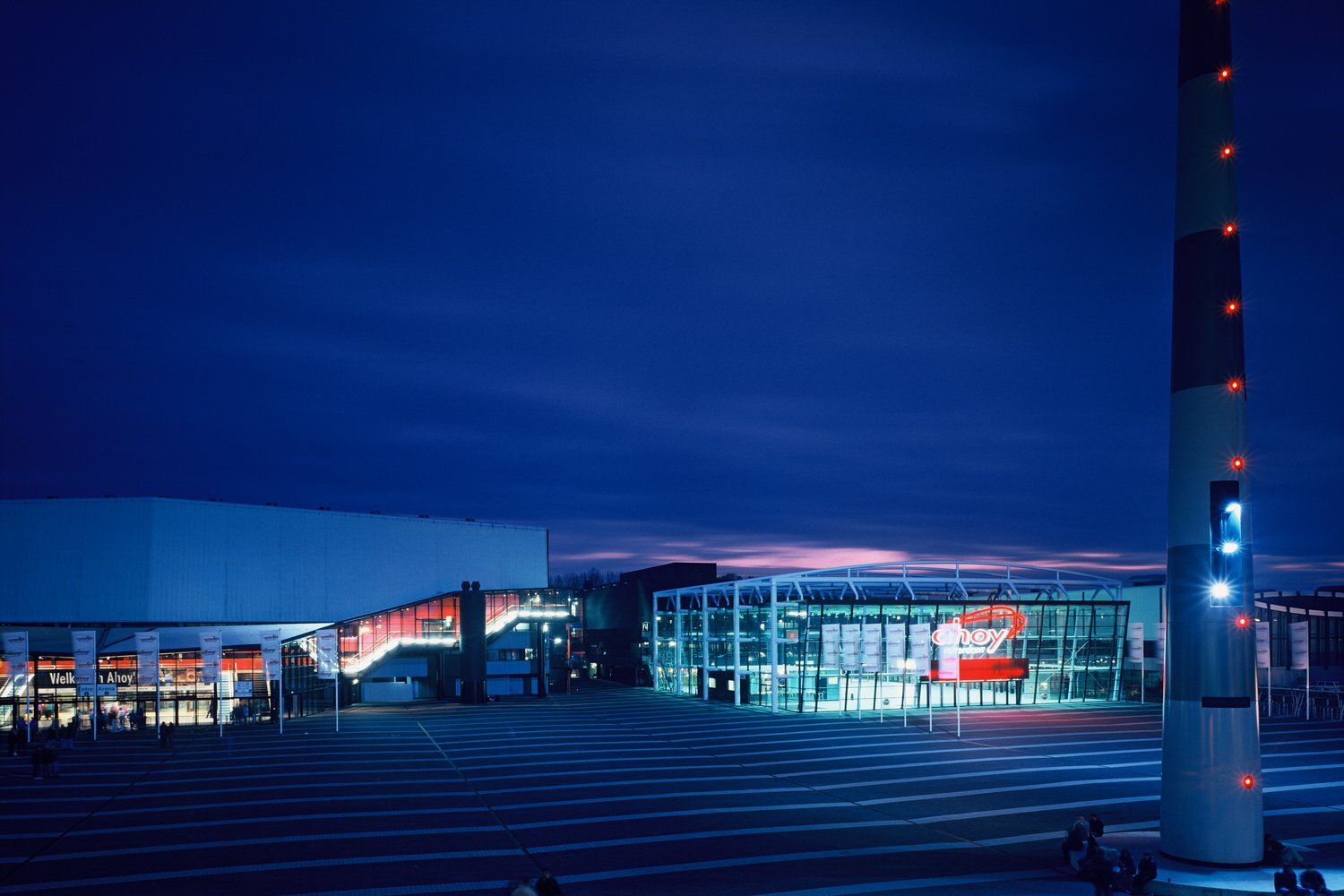
Creating a cohesive public area
The main entrance was been expanded on the north side with a full-height entrance hall, with on the south side two upper levels for delivery/ disposal and workshops. The intervening area has been renovated. Existing areas of floor were either extended or demolished to create a cohesive public area that meshes with the other building volumes. The two uppermost storeys house a conference centre. The new exhibition hall is a columnless, undivided space, taller than the existing halls. The movements of the public in the new entrance of the sports centre are visible from outside through the glass hall and ranges of stairs.
