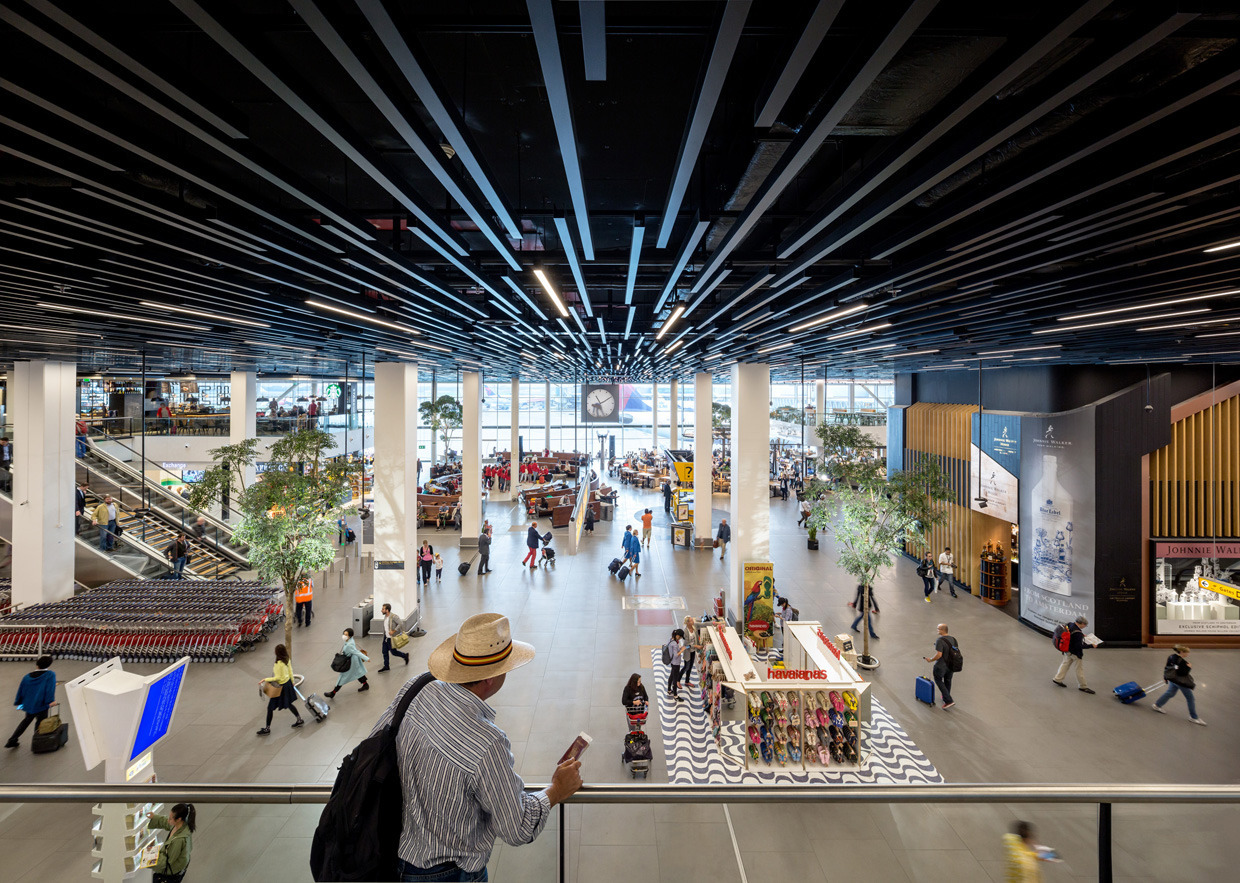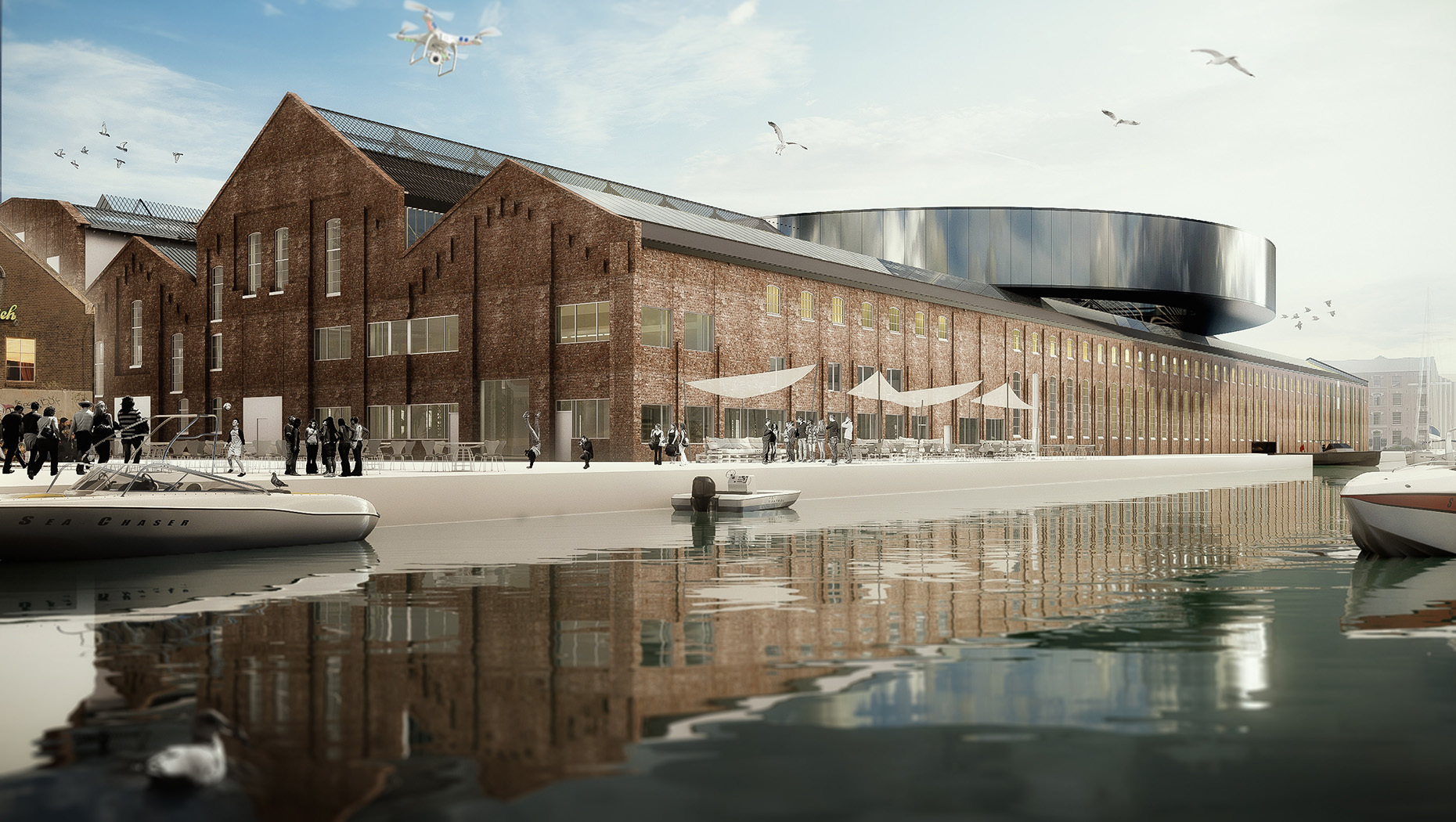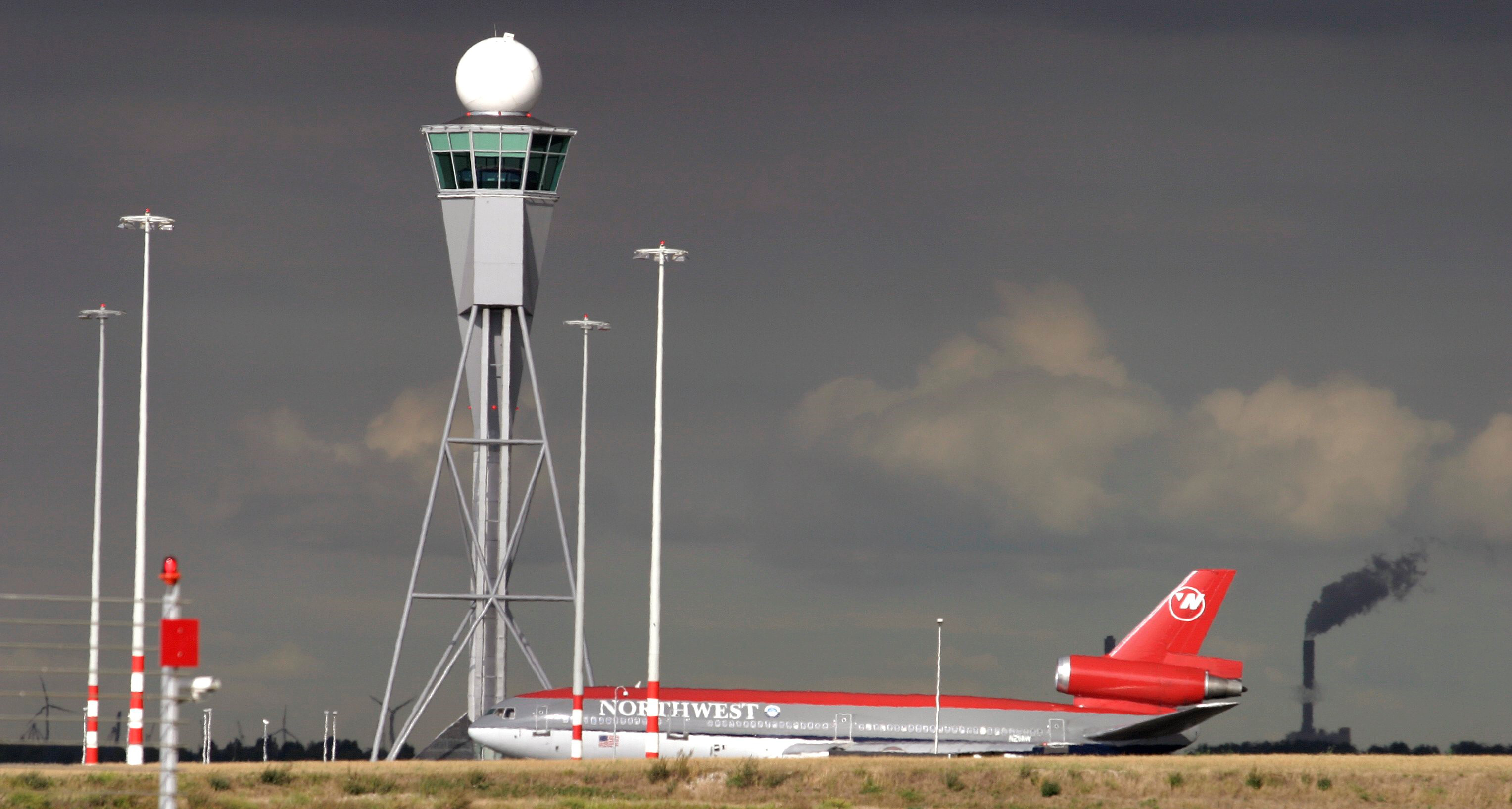District West: Amerika
Amerika is the central project at the heart of District West, the transformation of the former Telegraaf complex near Amsterdam Sloterdijk station, for which Benthem Crouwel Architects developed the masterplan. Commissioned by APF International Investment Management and Angelo Gordon, Benthem Crouwel Architects designed a redevelopment plan for the former printing press building, called Amerika. In our plans, the building will be transformed into a high-quality office building and vibrant heart of the district.

Industrial Character
Originally designed to house the massive printing presses of the newspaper, this building features steel constructions and concrete floors engineered to support heavy machinery and enormous paper rolls. The building's defining characteristics- its exposed steel skeleton, high ceilings, and covered outdoor spaces- embody the industrial aesthetic of its era. The proposed transformation honors the building’s industrial character. The building will be stripped, adapted, and fitted with a new façade. The existing steel framework and concrete floors thus will be preserved and exposed, maintaining its authentic characteristics. This approach prioritizes material reuse and circular design principles, while simultaneously transforming the building in a into an attractive, unique, state-of-the-art office building.

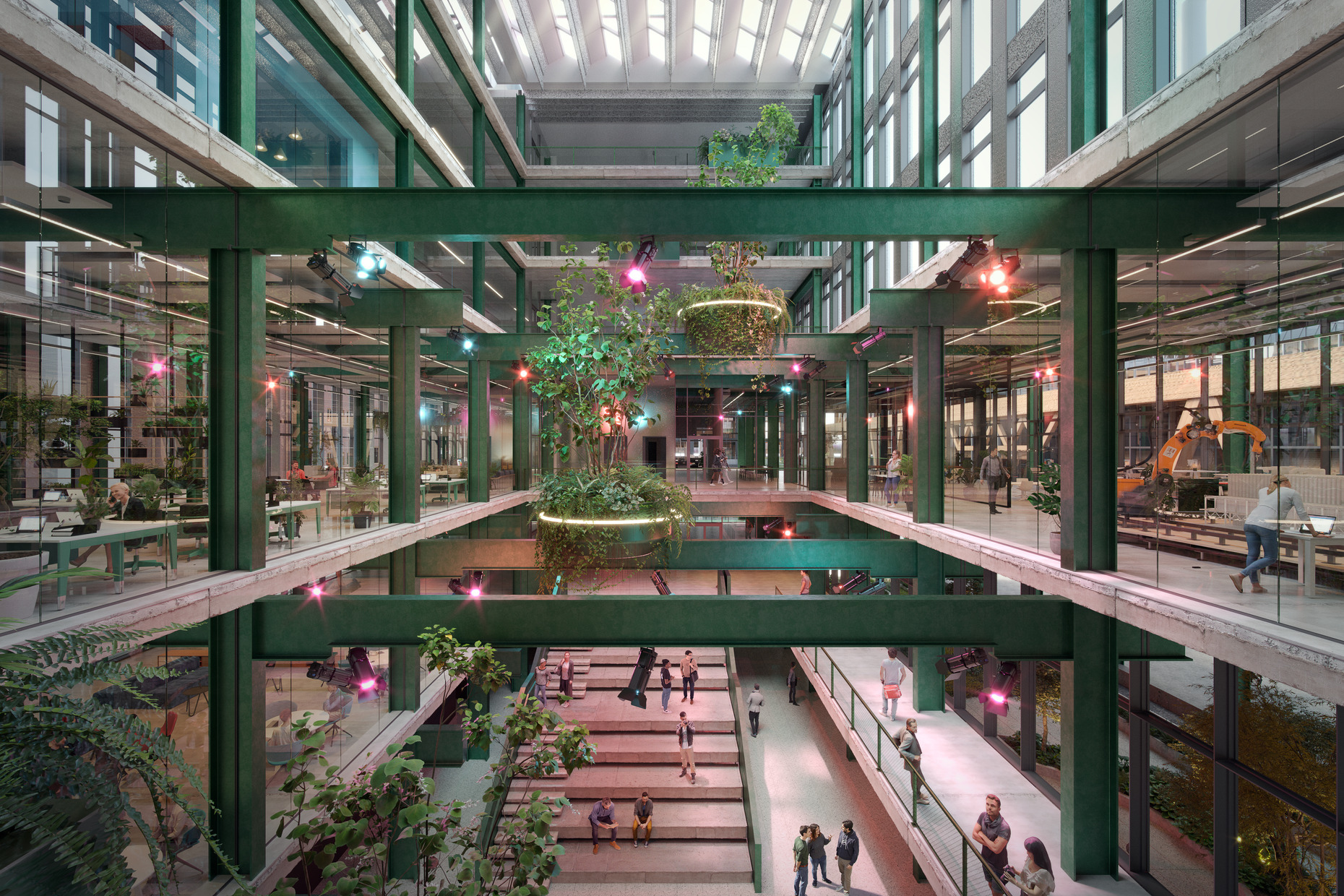
A Shifted Volume
The design proposes a carefully orchestrated process of selective deconstruction of the existing structure and additions to the building. The masterplan of District West proposes to position Amerika as the vibrant heart of District West. By shortening the eastern side and extending the western side, the design creates a more intimate and human-scaled public square on the west side- a space designed for lingering rather than passing through. In our design for the building, this is achieved by stripping away the façade and partially deconstructing the east side and the third floor, and extending the building westwards. The building thus is slightly repositioned to the center of the developing area. Because of the removal of the heavy printing machines from the concrete floors, the building can be topped with three extra office floors. The extension and additional floors will be constructed using the reclaimed steel from the deconstruction process.
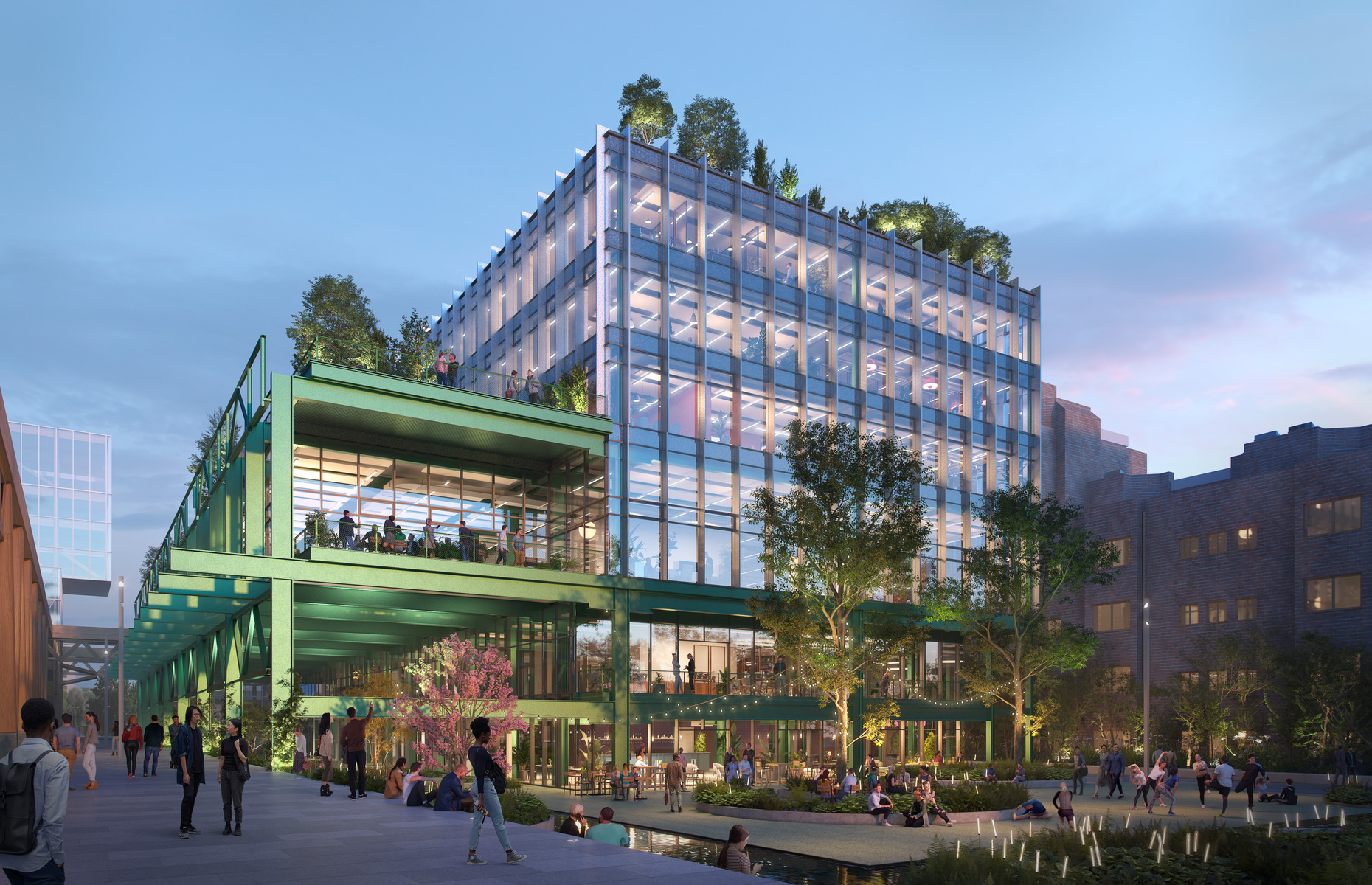
Arcade Full of Life
Additional to the extensions, a part of the façade is opened up and placed more inward, in order to create an arcade that wraps around the building. This serves as a threshold space, facilitating a natural transition between outside and inside. Moreover, the arcades offer a sheltered space for café terraces, informal gatherings, and community activities. With its exposed steel structure, Amerika’s plinth transforms into a vibrant meeting spot, the place to be at the heart of District West.
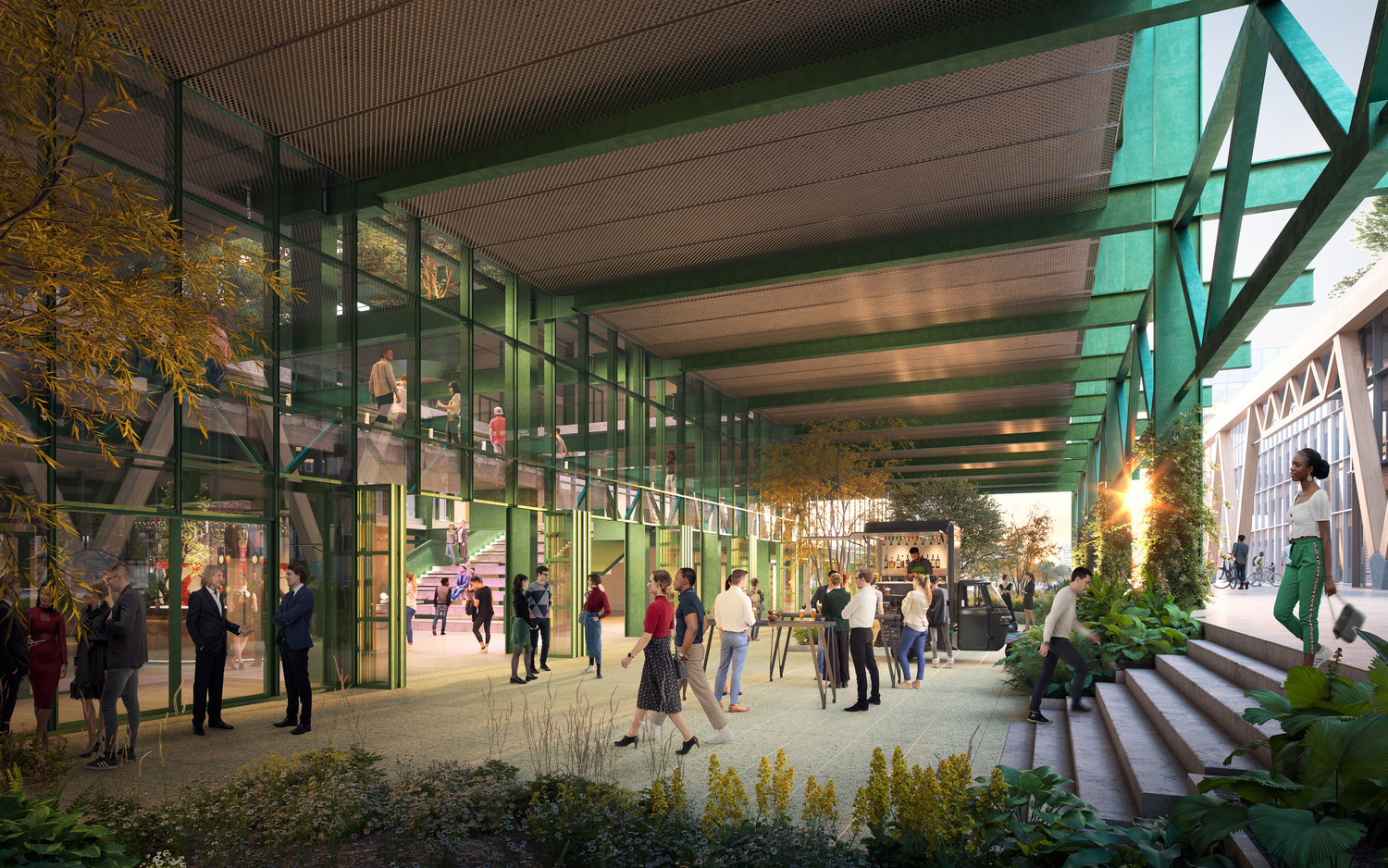
Sustainability as Key Concept
Sustainability isn’t an add‑on but the guiding principle in this project: the design follows the BREEAM and WELL standards to promote occupant health, and it embraces circularity by reusing steel salvaged from the demolished structures in the new extension. The design prioritizes flexibility through column-free floor planes that span the full width of the building. Combined with abundant natural light and a rational structural grid, these spaces can be easily adjusted to accommodate changing workplace needs, ensuring the building remains relevant for decades to come.
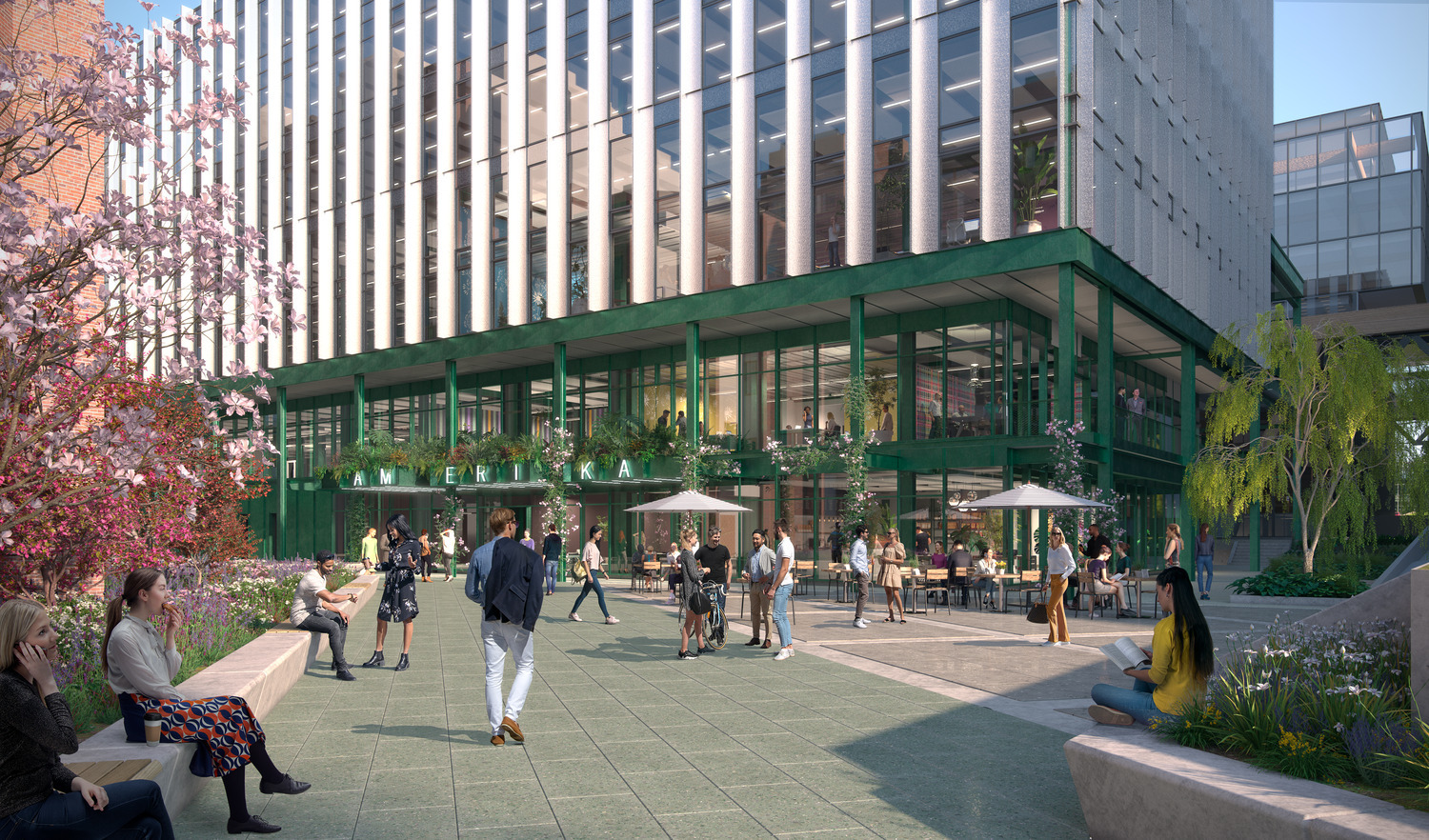
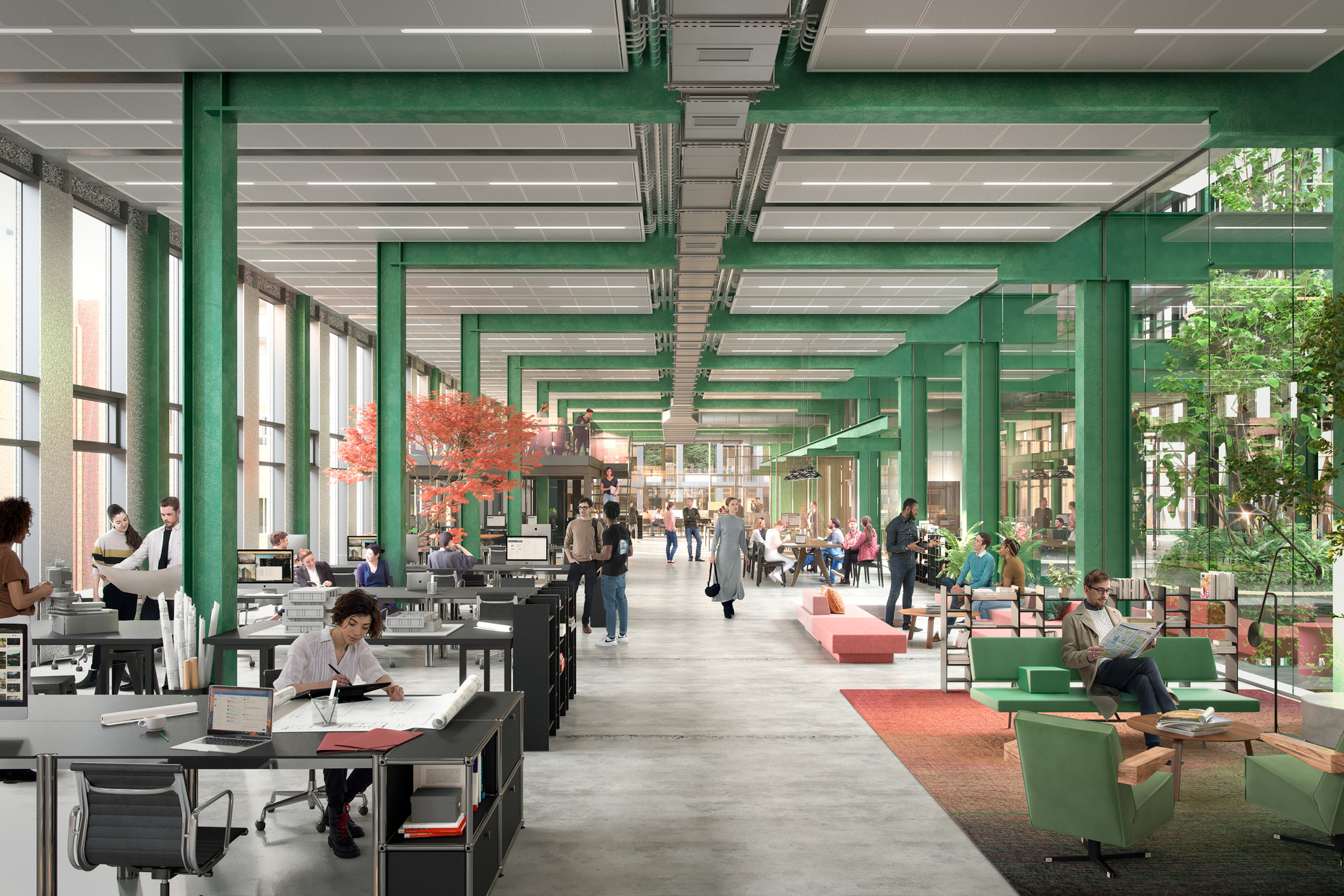

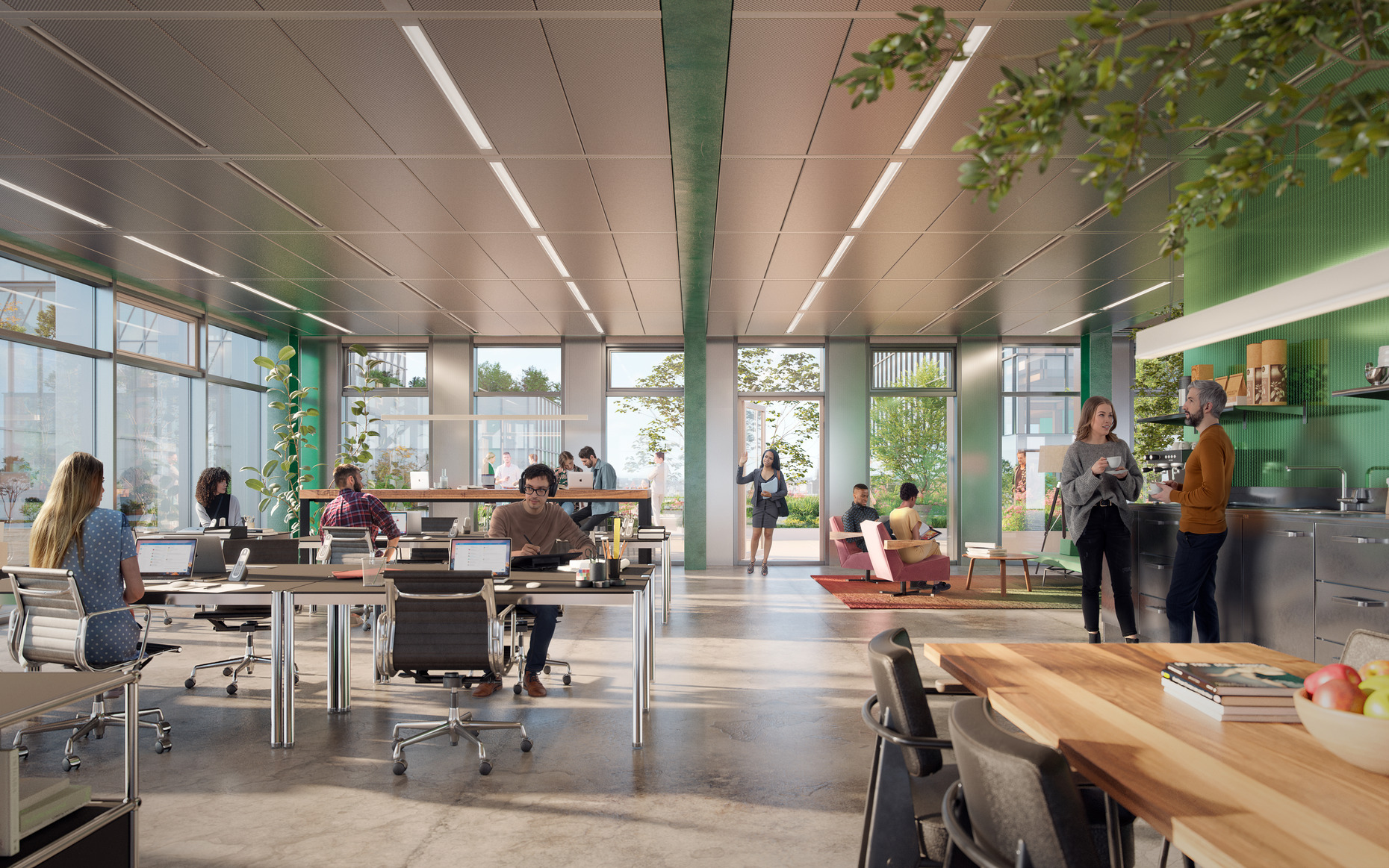
—

